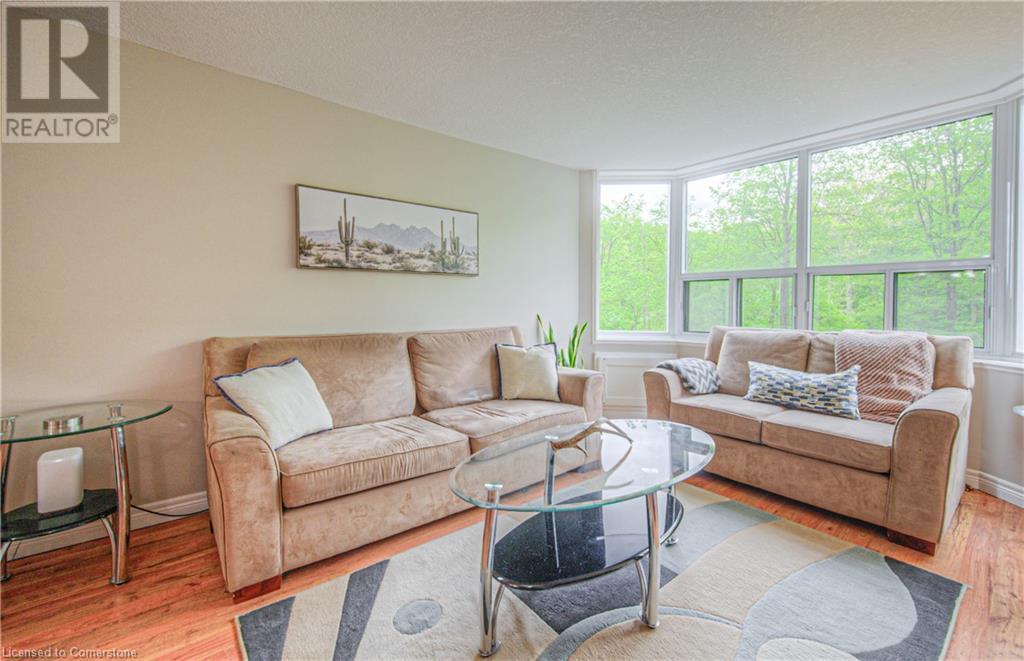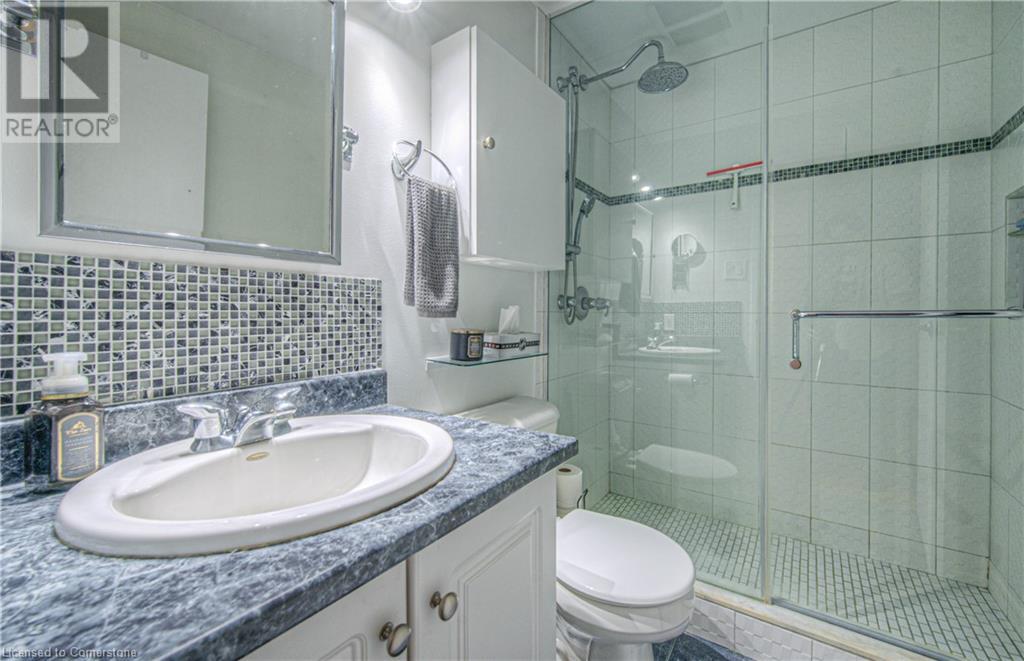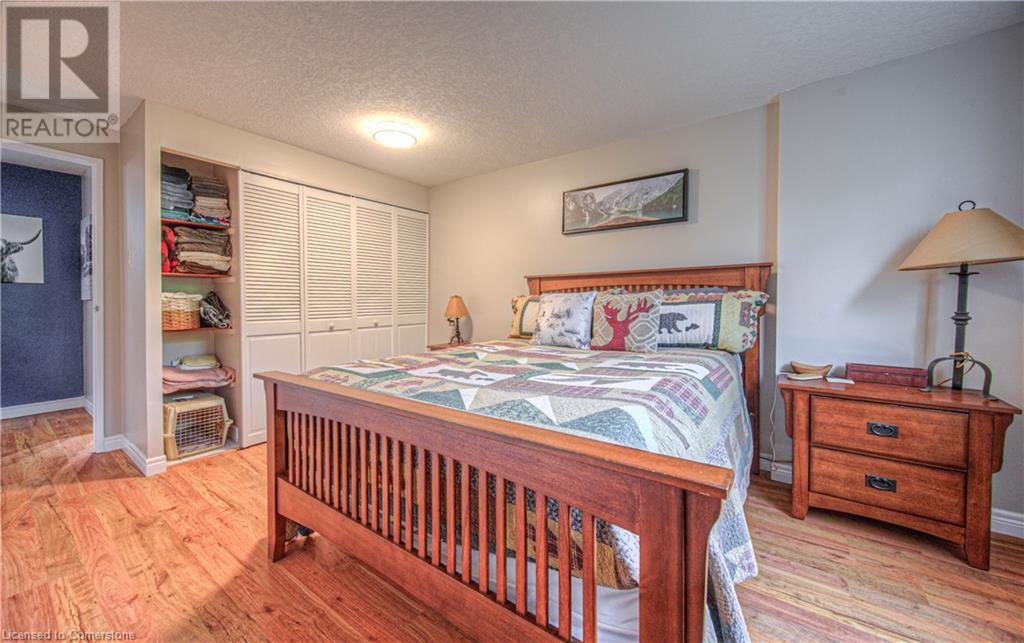55 Green Valley Drive Unit# 614 Kitchener, Ontario N2P 1Z6
$1,850 MonthlyInsurance, Common Area Maintenance, Landscaping, Property Management, Water, Exterior Maintenance, Parking
Welcome to Unit 614 at 55 Green Valley Drive – a spacious and beautifully updated 1-bedroom, 1-bathroom condo offering 868 sq ft of comfortable living space and a ton of storage. Freshly painted and filled with natural light this bright and inviting unit features a modernized kitchen with ample cabinet space and updated finishes. The updated bathroom adds a contemporary touch, and the in-suite laundry provides added convenience. Enjoy your morning coffee while taking in peaceful, east-facing views overlooking the woods – a perfect way to start your day. The generous living and dining area offers flexibility for work-from-home setups or cozy entertaining. The large bedroom includes plenty of closet space and room to unwind. This unit includes one parking spot and is ideally located just minutes from shopping, restaurants, the 401, and Conestoga College making it perfect for students, professionals, or anyone seeking a quiet yet well-connected location. Don’t miss your opportunity to live in a clean, updated unit in a well-managed building surrounded by nature – book your viewing today! (id:19593)
Property Details
| MLS® Number | 40729290 |
| Property Type | Single Family |
| Amenities Near By | Golf Nearby, Park, Place Of Worship, Playground, Public Transit, Schools, Shopping |
| Community Features | Community Centre, School Bus |
| Equipment Type | None |
| Features | Conservation/green Belt |
| Parking Space Total | 1 |
| Rental Equipment Type | None |
Building
| Bathroom Total | 1 |
| Bedrooms Above Ground | 1 |
| Bedrooms Total | 1 |
| Amenities | Car Wash, Exercise Centre, Party Room |
| Appliances | Dishwasher, Dryer, Refrigerator, Stove, Water Softener, Washer |
| Basement Type | None |
| Constructed Date | 1989 |
| Construction Style Attachment | Attached |
| Cooling Type | Wall Unit |
| Exterior Finish | Aluminum Siding, Stucco, Vinyl Siding |
| Foundation Type | Poured Concrete |
| Heating Fuel | Electric |
| Heating Type | Baseboard Heaters |
| Stories Total | 1 |
| Size Interior | 868 Ft2 |
| Type | Apartment |
| Utility Water | Municipal Water |
Land
| Access Type | Road Access, Highway Access, Highway Nearby |
| Acreage | Yes |
| Land Amenities | Golf Nearby, Park, Place Of Worship, Playground, Public Transit, Schools, Shopping |
| Sewer | Municipal Sewage System |
| Size Frontage | 341 Ft |
| Size Irregular | 3.824 |
| Size Total | 3.824 Ac|2 - 4.99 Acres |
| Size Total Text | 3.824 Ac|2 - 4.99 Acres |
| Zoning Description | R6 |
Rooms
| Level | Type | Length | Width | Dimensions |
|---|---|---|---|---|
| Main Level | Primary Bedroom | 15'11'' x 11'1'' | ||
| Main Level | 3pc Bathroom | 7'4'' x 5'0'' | ||
| Main Level | Living Room | 20'9'' x 11'5'' | ||
| Main Level | Dining Room | 13'10'' x 11'7'' | ||
| Main Level | Kitchen | 11'3'' x 9'10'' | ||
| Main Level | Laundry Room | 7'11'' x 4'8'' | ||
| Main Level | Foyer | 14'8'' x 6'11'' |
https://www.realtor.ca/real-estate/28322488/55-green-valley-drive-unit-614-kitchener

Broker
(519) 497-5935
(519) 954-7575
368 Ash Tree Place
Waterloo, Ontario N2T 1R7
(519) 342-6550
(519) 954-7575
Contact Us
Contact us for more information





























