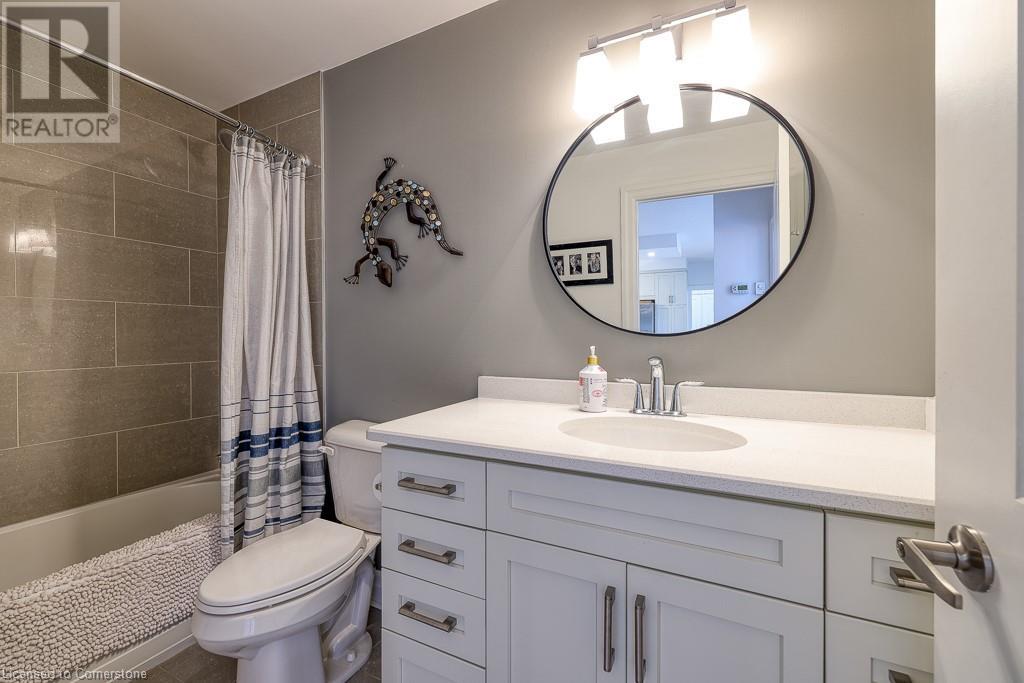255 John N Street Unit# 413 Stratford, Ontario N5A 0G7
$699,000Maintenance, Insurance, Landscaping, Water, Parking
$630.27 Monthly
Maintenance, Insurance, Landscaping, Water, Parking
$630.27 MonthlyWelcome to the Villas of Avon. This bright, spacious top floor condo offers an open concept living at it's best! Modern finishes include the kitchen with granite countertops, soft close cabinetry, ample storage and stainless steel appliances. Entertaining friends and family is easy in this open concept design, where the cook(s) do not miss out on the conversation. Beautiful white oak hardwood flooring throughout.A spacious primary bedroom features a walk in closet plus 3pc ensuite bathroom (heated floors in both bathrooms). Guests can stay in the second bedroom or this building has guest accommodation on the main floor as well. A bonus den is perfect for your office needs.The private 10' x 6' balcony offers outdoor enjoyment space located off the living room. Other amenities include an exercise room complete with weights and equipment and a party room for larger gatherings, with access to a patio and BBQ. Parking is convenient in the underground parking garage where one spot is owned plus additional 2 spots are rented (1 underground/1 outdoor). A designated bicycle storage is convenient in the underground garage as well. This excellent location is walking distance to the Avon River, Churches, Downtown Restaurants, Shops and Theatre. (id:19593)
Property Details
| MLS® Number | 40726601 |
| Property Type | Single Family |
| Amenities Near By | Hospital, Park, Place Of Worship, Playground, Public Transit, Schools |
| Communication Type | High Speed Internet |
| Features | Balcony, Automatic Garage Door Opener |
| Parking Space Total | 1 |
Building
| Bathroom Total | 2 |
| Bedrooms Above Ground | 2 |
| Bedrooms Total | 2 |
| Amenities | Exercise Centre, Guest Suite, Party Room |
| Appliances | Dishwasher, Dryer, Refrigerator, Stove, Water Softener, Washer, Microwave Built-in, Window Coverings |
| Basement Type | None |
| Constructed Date | 2017 |
| Construction Material | Concrete Block, Concrete Walls |
| Construction Style Attachment | Attached |
| Cooling Type | Central Air Conditioning |
| Exterior Finish | Brick, Concrete |
| Fire Protection | Monitored Alarm, Smoke Detectors, Security System |
| Heating Type | Forced Air, Hot Water Radiator Heat |
| Stories Total | 1 |
| Size Interior | 1,291 Ft2 |
| Type | Apartment |
| Utility Water | Municipal Water |
Parking
| Underground | |
| Visitor Parking |
Land
| Acreage | No |
| Land Amenities | Hospital, Park, Place Of Worship, Playground, Public Transit, Schools |
| Sewer | Municipal Sewage System |
| Size Total Text | Unknown |
| Zoning Description | R2 |
Rooms
| Level | Type | Length | Width | Dimensions |
|---|---|---|---|---|
| Main Level | Utility Room | 2'9'' x 3'1'' | ||
| Main Level | Office | 212'9'' x 12'5'' | ||
| Main Level | 4pc Bathroom | 4'11'' x 9'6'' | ||
| Main Level | Bedroom | 10'2'' x 14'4'' | ||
| Main Level | Full Bathroom | 5'3'' x 9'2'' | ||
| Main Level | Primary Bedroom | 10'6'' x 14'6'' | ||
| Main Level | Kitchen | 911'8'' x 13'8'' | ||
| Main Level | Living Room | 912'10'' x 8'10'' | ||
| Main Level | Dining Room | 10'6'' x 15'9'' | ||
| Main Level | Foyer | 5'1'' x 10'9'' |
Utilities
| Cable | Available |
| Electricity | Available |
https://www.realtor.ca/real-estate/28322843/255-john-n-street-unit-413-stratford

Salesperson
(519) 590-5995

106 Huron St.
New Hamburg, Ontario N3A 1J3
(519) 662-4955
(519) 662-6919

Broker
(519) 580-5061

106 Huron St.
New Hamburg, Ontario N3A 1J3
(519) 662-4955
(519) 662-6919
Contact Us
Contact us for more information































