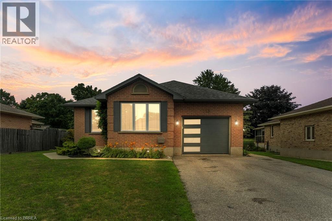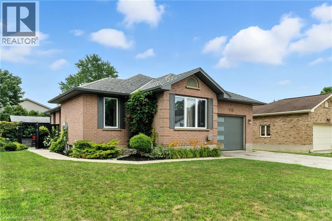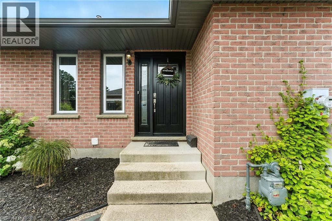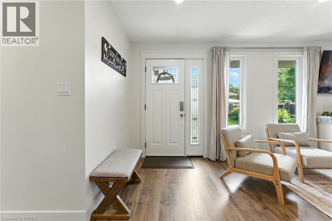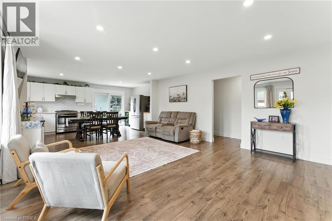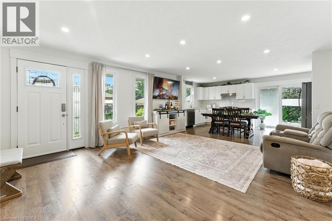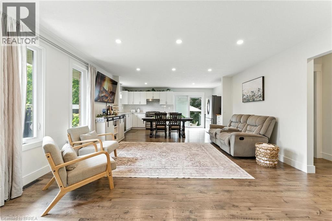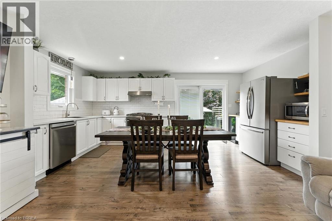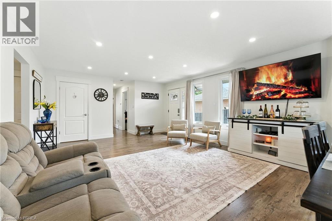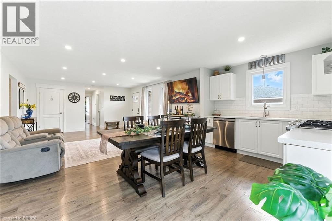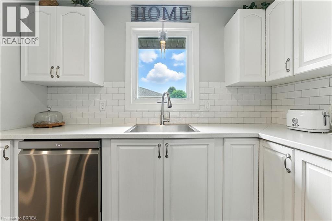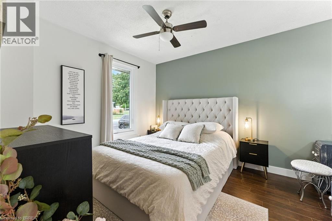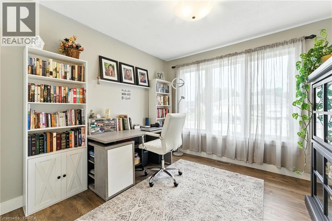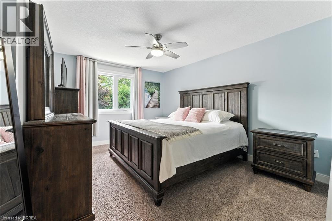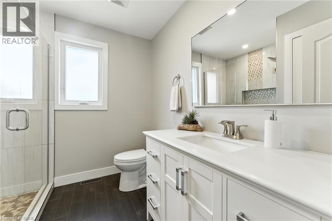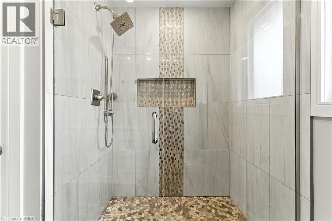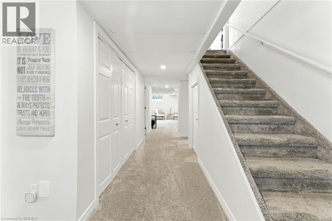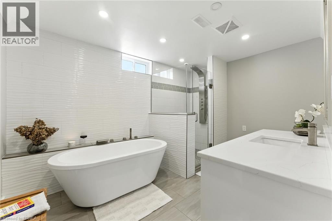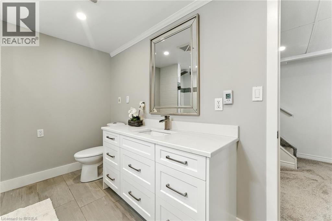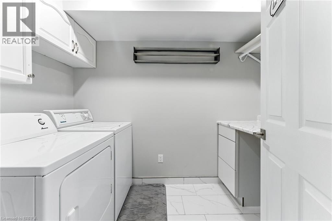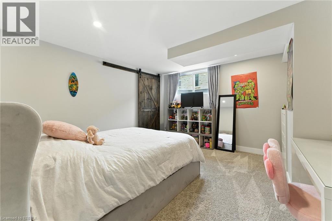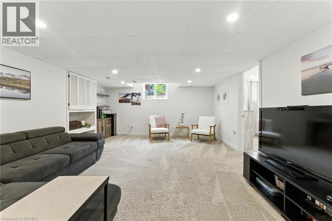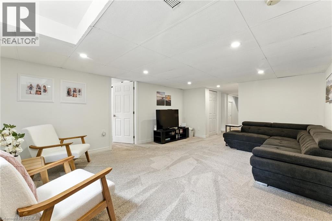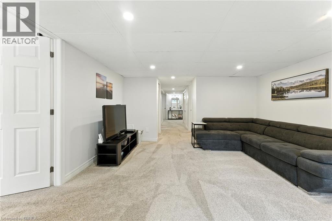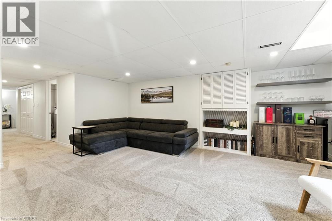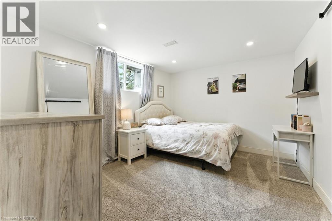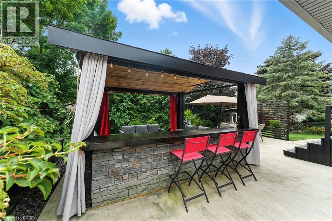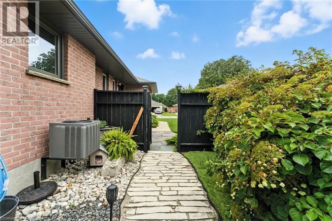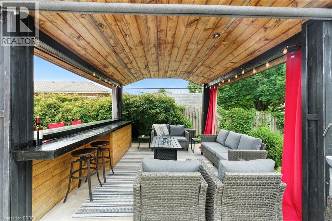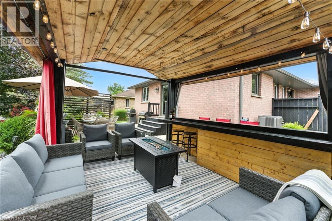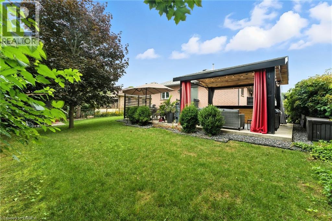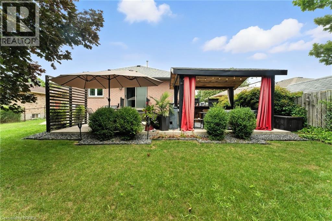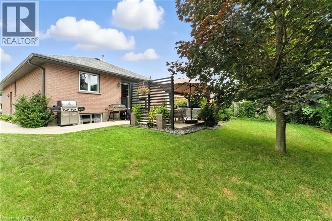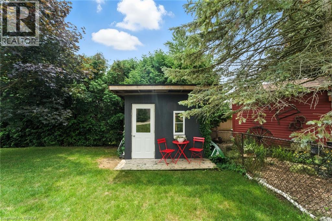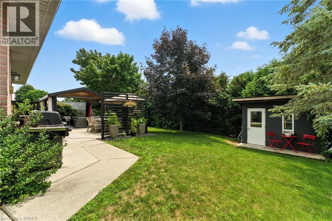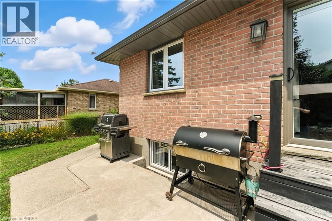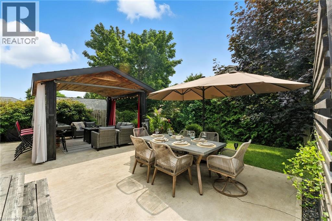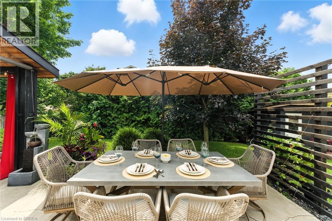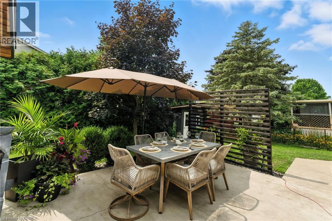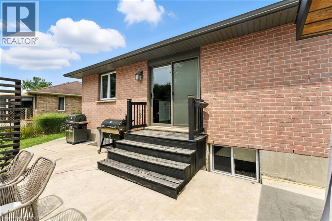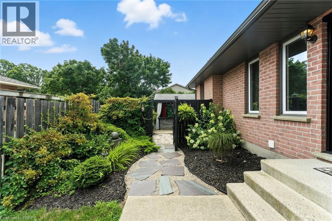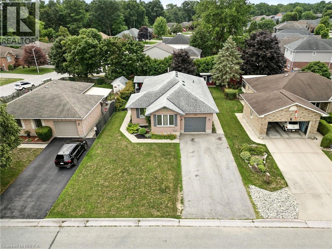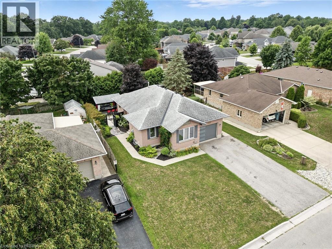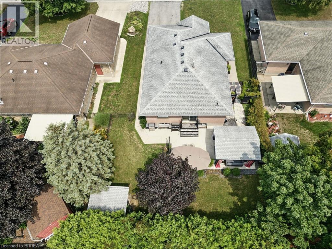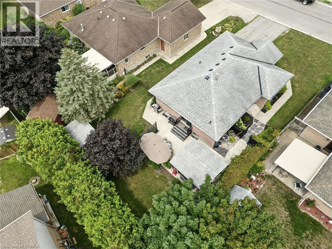153 Fath Avenue Aylmer, Ontario N5H 3E2
$679,900
Welcome to this beautifully updated all-brick bungalow nestled in a quiet, family-friendly neighbourhood in Aylmer. This charming 2+2 bedroom, 2 bathroom home offers open concept living with a fresh, modern feel throughout. Step inside to a light and airy living room that flows seamlessly into the bright white kitchen, complete with ample cabinetry and a sliding patio door that opens up to the backyard—perfect for indoor-outdoor entertaining. The main floor also features a spacious primary bedroom with a stunning 3-piece bathroom, along with a second bedroom ideal for guests or a home office. Downstairs, the fully finished basement boasts two additional bedrooms, a generous rec room for family fun or movie nights, and a luxurious 4-piece bathroom with in-floor heating for added comfort. Step outside to your private backyard oasis featuring a beautiful patio area—ideal for relaxing, barbecuing, or hosting gatherings. Move-in ready and tastefully updated, this home offers comfort, style, and space for the whole family. Don’t miss your chance to call this gem yours! (id:19593)
Property Details
| MLS® Number | 40756403 |
| Property Type | Single Family |
| Amenities Near By | Park, Schools, Shopping |
| Parking Space Total | 5 |
Building
| Bathroom Total | 2 |
| Bedrooms Above Ground | 2 |
| Bedrooms Below Ground | 2 |
| Bedrooms Total | 4 |
| Appliances | Dishwasher, Dryer, Refrigerator, Stove |
| Architectural Style | Bungalow |
| Basement Development | Finished |
| Basement Type | Full (finished) |
| Construction Style Attachment | Detached |
| Cooling Type | Central Air Conditioning |
| Exterior Finish | Brick |
| Heating Fuel | Natural Gas |
| Heating Type | In Floor Heating, Forced Air |
| Stories Total | 1 |
| Size Interior | 1,887 Ft2 |
| Type | House |
| Utility Water | Municipal Water |
Parking
| Attached Garage |
Land
| Acreage | No |
| Land Amenities | Park, Schools, Shopping |
| Sewer | Municipal Sewage System |
| Size Depth | 120 Ft |
| Size Frontage | 60 Ft |
| Size Total Text | Under 1/2 Acre |
| Zoning Description | R1b |
Rooms
| Level | Type | Length | Width | Dimensions |
|---|---|---|---|---|
| Basement | Utility Room | 5'7'' x 9'3'' | ||
| Basement | Laundry Room | 8'6'' x 6'3'' | ||
| Basement | 4pc Bathroom | 12'10'' x 8'7'' | ||
| Basement | Recreation Room | 17'1'' x 13'8'' | ||
| Basement | Bedroom | 12'3'' x 11'8'' | ||
| Basement | Bedroom | 8'11'' x 11'8'' | ||
| Main Level | 3pc Bathroom | 7'6'' x 6'11'' | ||
| Main Level | Primary Bedroom | 15'3'' x 10'7'' | ||
| Main Level | Office | 9'6'' x 9'3'' | ||
| Main Level | Bedroom | 12'10'' x 8'8'' | ||
| Main Level | Living Room | 15'11'' x 14'9'' | ||
| Main Level | Eat In Kitchen | 9'10'' x 16'2'' |
https://www.realtor.ca/real-estate/28689741/153-fath-avenue-aylmer
Salesperson
(519) 865-9517

130 King St W #1800v
Toronto, Ontario M5X 1E3
(888) 311-1172
Broker
(519) 802-9300

4145 North Service Road 2nd Floor #o
Burlington, Ontario L7L 6A3
(888) 311-1172
Contact Us
Contact us for more information

