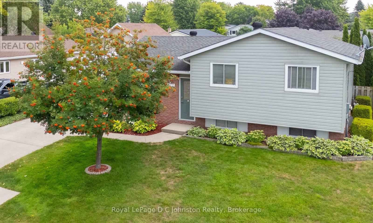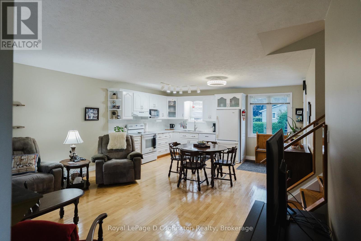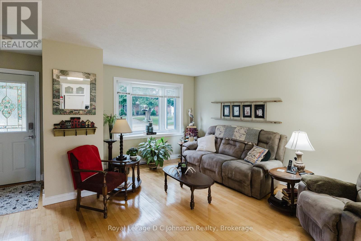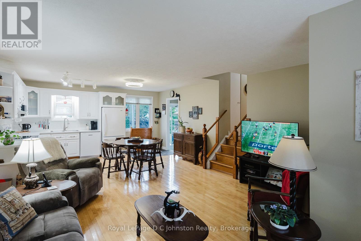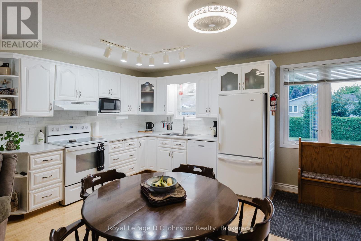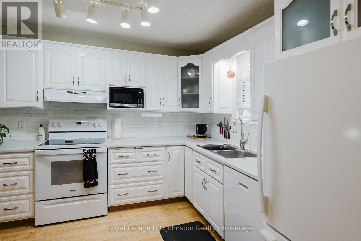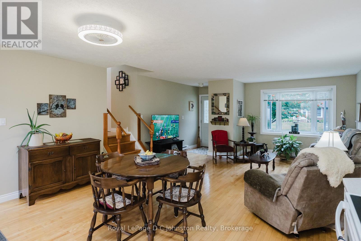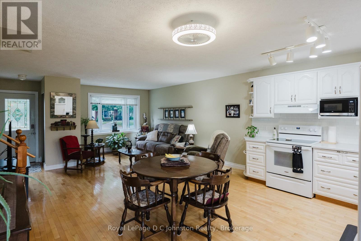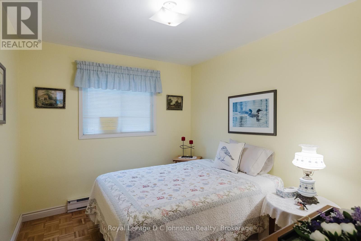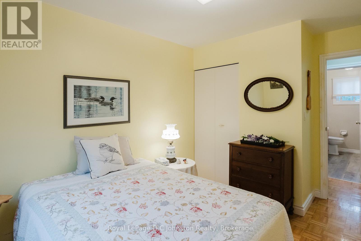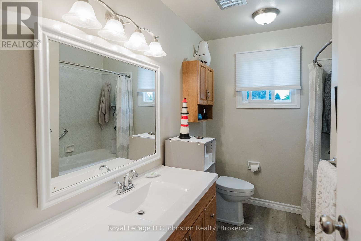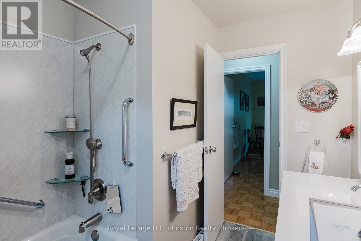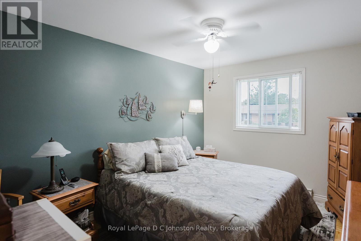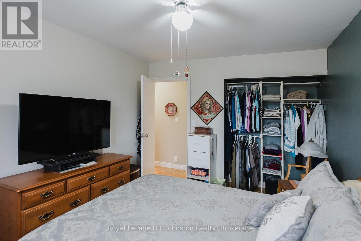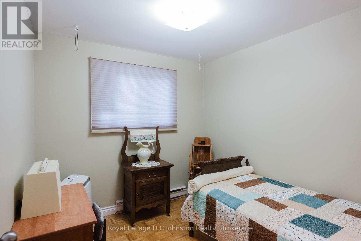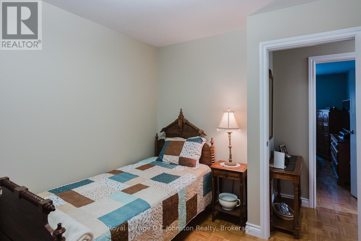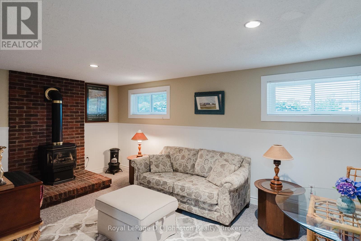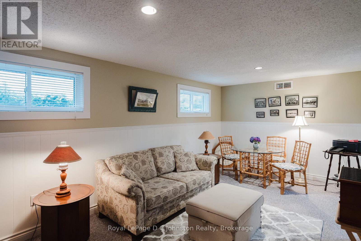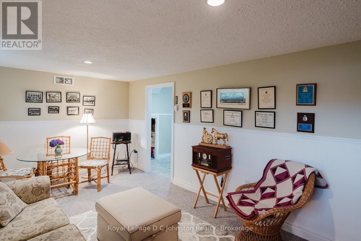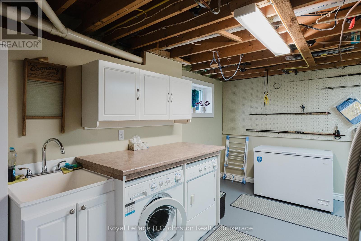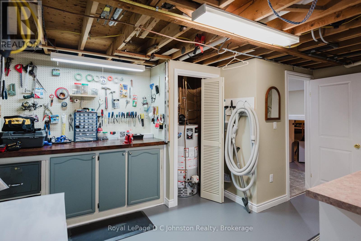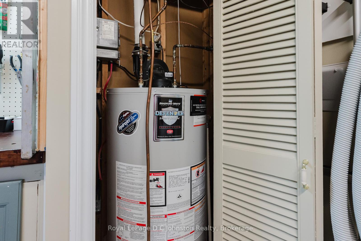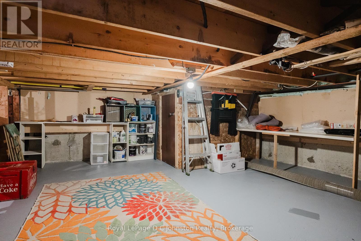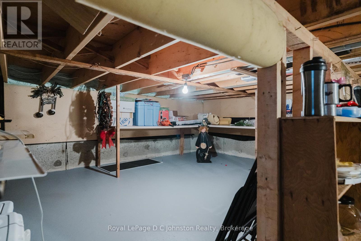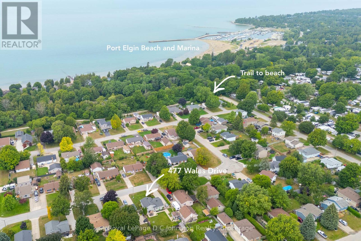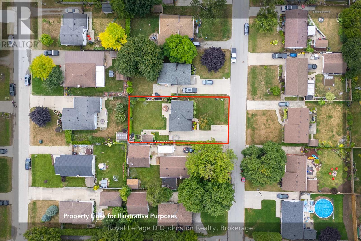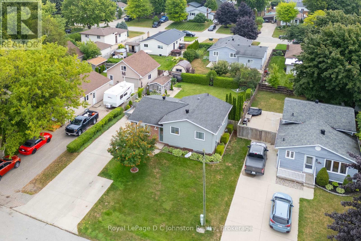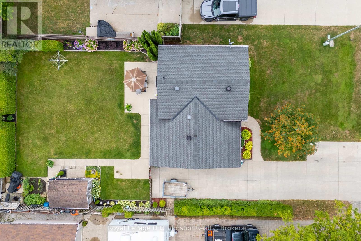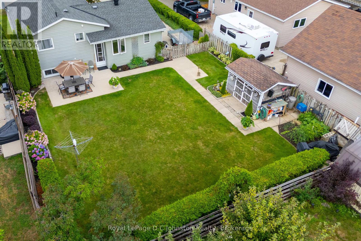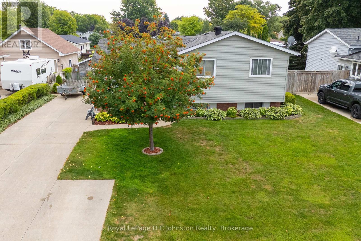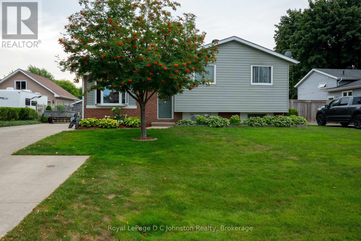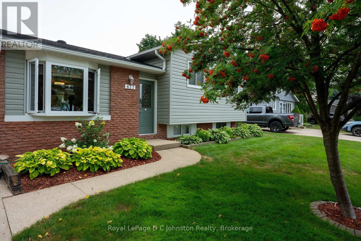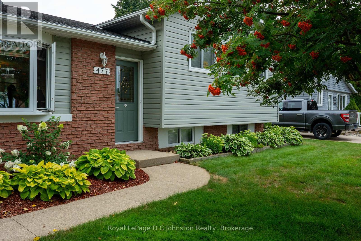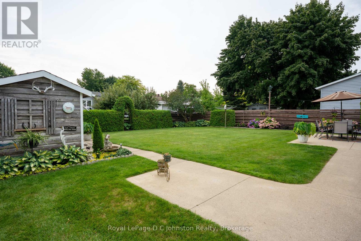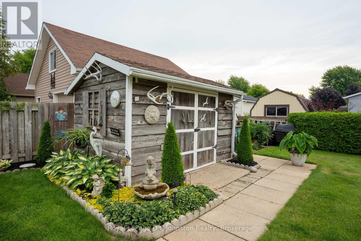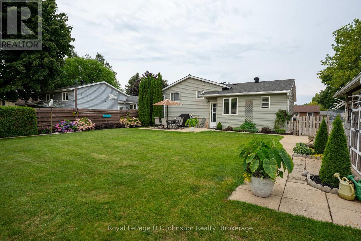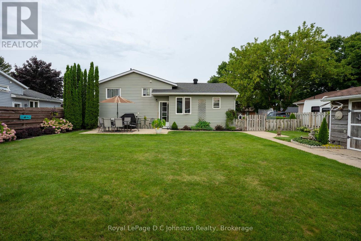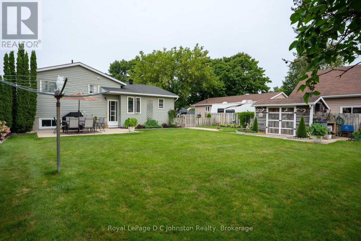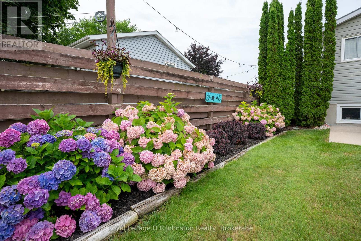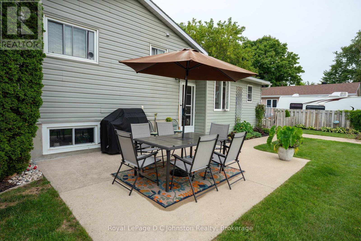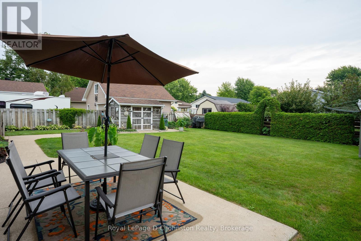477 Wales Drive Saugeen Shores, Ontario N0H 2C1
$599,000
Welcome to this charming 3-level side split, perfectly situated in a fabulous neighbourhood on a quiet street, just steps from scenic walking trails leading to the beach. This well-cared-for home offers plenty of curb appeal and timeless features, including hardwood floors throughout the main and upper levels. The bright, inviting layout includes three bedrooms, one bathroom, and a finished family room with a cozy natural gas fireplace, which sufficiently heats the home with just a little electric baseboard heating on the coldest days. Updates include a 200-amp breaker panel, replacement windows, vinyl siding, and 10 year old roof shingles, ensuring peace of mind for years to come. Outside, enjoy a large, fully fenced backyard with beautifully manicured lawns, lush gardens large patio, garden shed, and a sand point well for convenient watering- perfect for outdoor living and entertaining. Large concrete driveway with space for 5 vehicles or parking for your boat or trailer. (id:19593)
Property Details
| MLS® Number | X12335250 |
| Property Type | Single Family |
| Community Name | Saugeen Shores |
| Parking Space Total | 5 |
| Structure | Patio(s), Shed |
Building
| Bathroom Total | 1 |
| Bedrooms Above Ground | 3 |
| Bedrooms Total | 3 |
| Age | 31 To 50 Years |
| Amenities | Fireplace(s) |
| Appliances | Water Heater, Central Vacuum, Dishwasher, Dryer, Microwave, Stove, Washer, Refrigerator |
| Basement Development | Finished |
| Basement Type | N/a (finished) |
| Construction Style Attachment | Detached |
| Construction Style Split Level | Backsplit |
| Cooling Type | None |
| Exterior Finish | Brick, Vinyl Siding |
| Fireplace Present | Yes |
| Fireplace Type | Free Standing Metal |
| Flooring Type | Hardwood |
| Foundation Type | Poured Concrete |
| Heating Fuel | Electric |
| Heating Type | Baseboard Heaters |
| Size Interior | 700 - 1,100 Ft2 |
| Type | House |
| Utility Water | Municipal Water |
Parking
| No Garage |
Land
| Acreage | No |
| Fence Type | Fenced Yard |
| Landscape Features | Landscaped |
| Sewer | Sanitary Sewer |
| Size Depth | 110 Ft |
| Size Frontage | 60 Ft |
| Size Irregular | 60 X 110 Ft |
| Size Total Text | 60 X 110 Ft |
Rooms
| Level | Type | Length | Width | Dimensions |
|---|---|---|---|---|
| Second Level | Primary Bedroom | 3.96 m | 3.05 m | 3.96 m x 3.05 m |
| Second Level | Bedroom 2 | 2.9 m | 3.12 m | 2.9 m x 3.12 m |
| Second Level | Bedroom 3 | 3.35 m | 2.74 m | 3.35 m x 2.74 m |
| Lower Level | Family Room | 5.54 m | 3.15 m | 5.54 m x 3.15 m |
| Lower Level | Laundry Room | 4.67 m | 3.15 m | 4.67 m x 3.15 m |
| Main Level | Living Room | 4.32 m | 4.45 m | 4.32 m x 4.45 m |
| Main Level | Kitchen | 4.32 m | 3.43 m | 4.32 m x 3.43 m |
Utilities
| Cable | Installed |
| Electricity | Installed |
| Sewer | Installed |
https://www.realtor.ca/real-estate/28713391/477-wales-drive-saugeen-shores-saugeen-shores
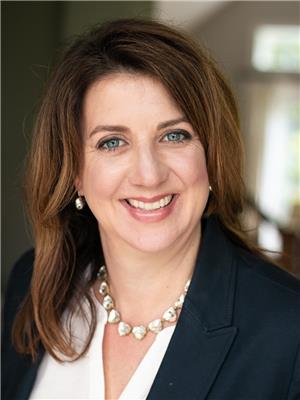
Broker
(519) 385-2385
200 High St
Southampton, Ontario N0H 2L0
(519) 797-5544
www.dcjohnstonrealty.com/

Broker
(519) 797-5544
www.realestatesaugeenshores.ca/
www.facebook.com/tracydollrealestate/
www.linkedin.com/in/tracy-doll-26852732/
www.instagram.com/tracydollrealestate/
200 High St
Southampton, Ontario N0H 2L0
(519) 797-5544
www.dcjohnstonrealty.com/
Contact Us
Contact us for more information

