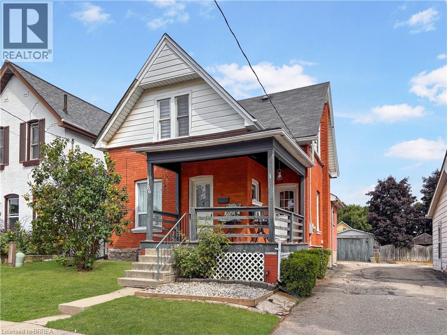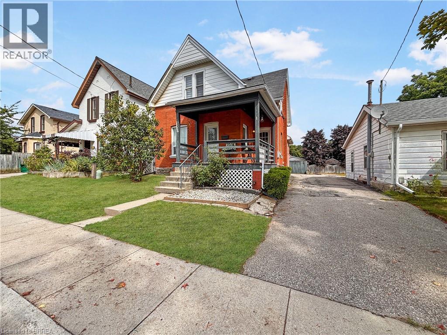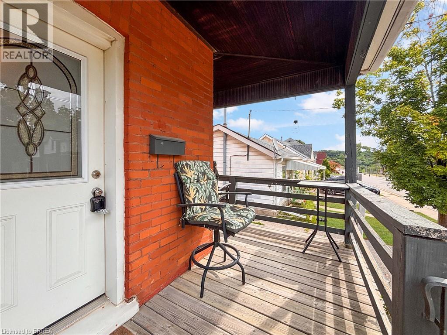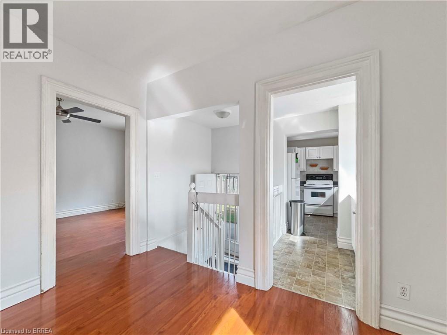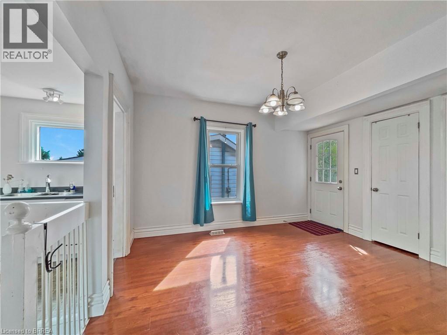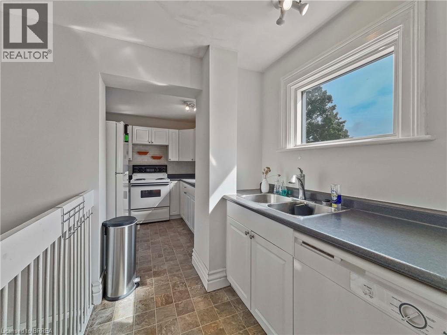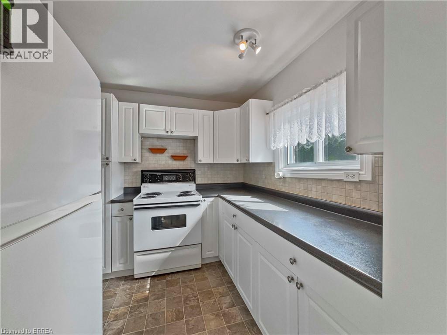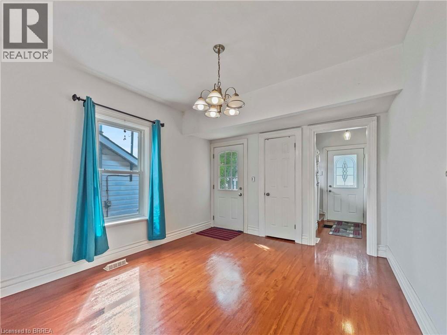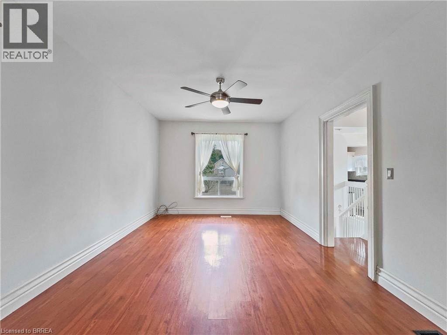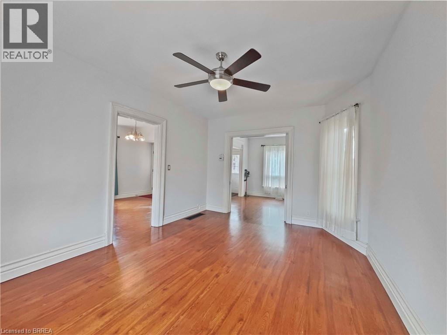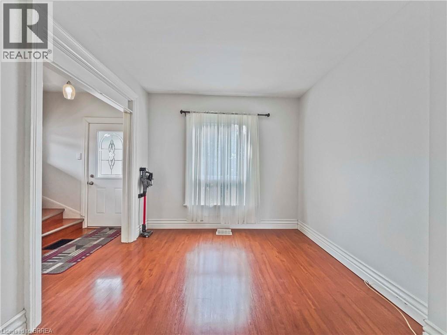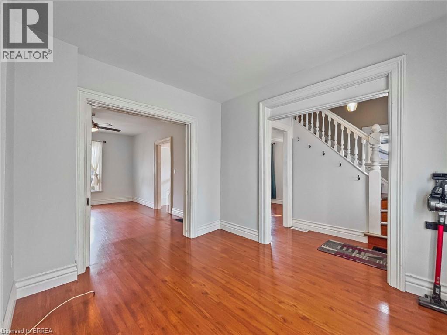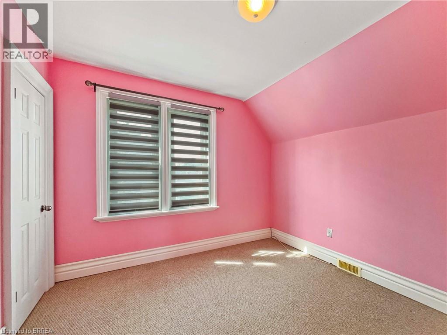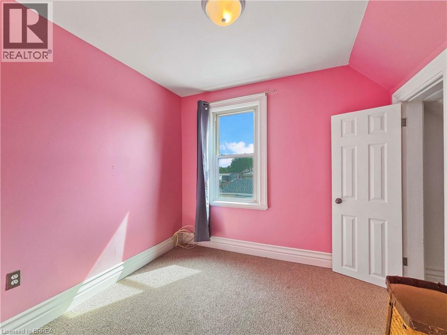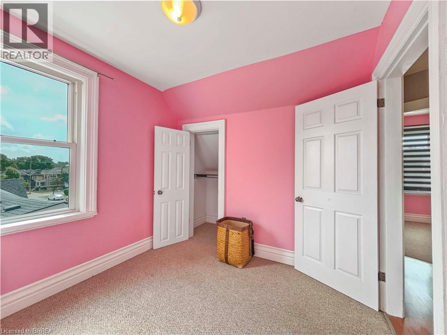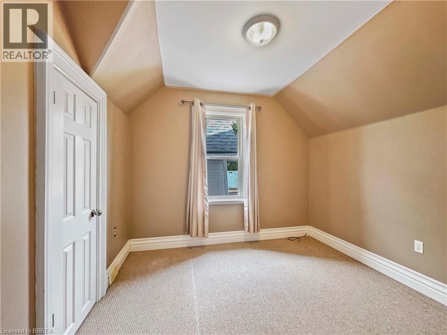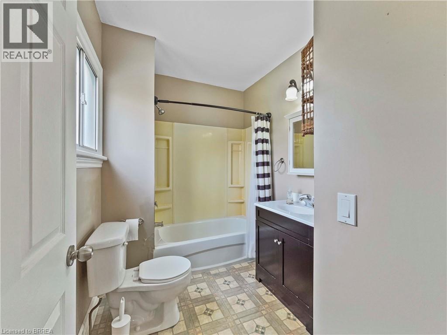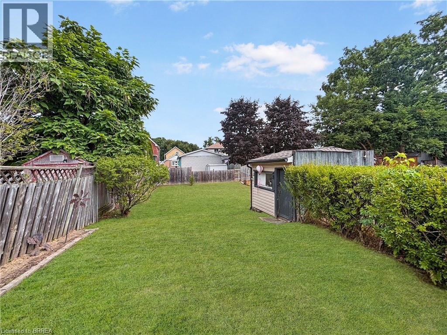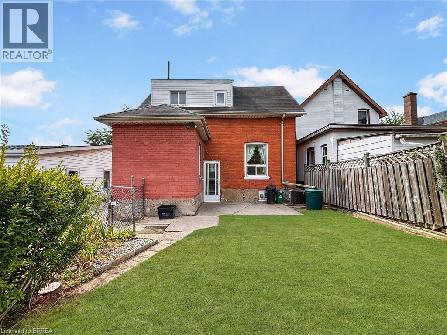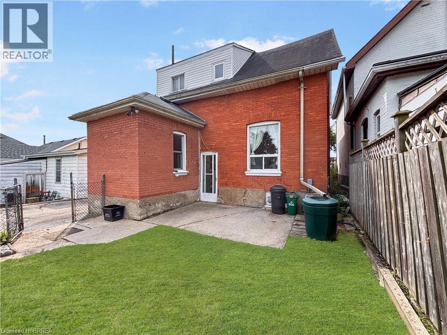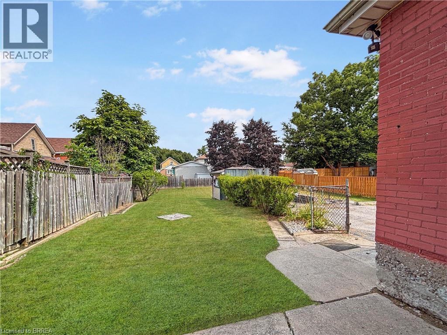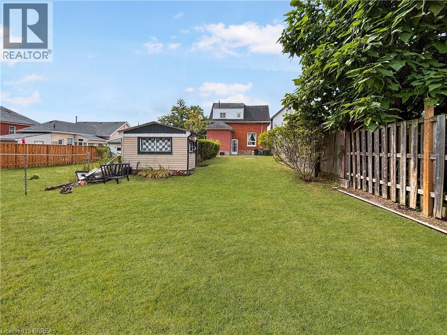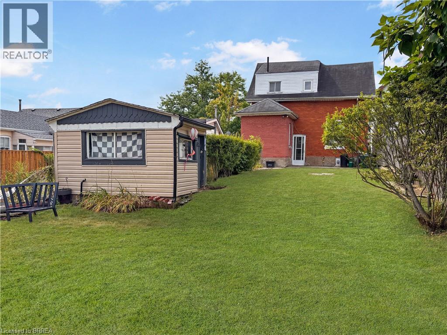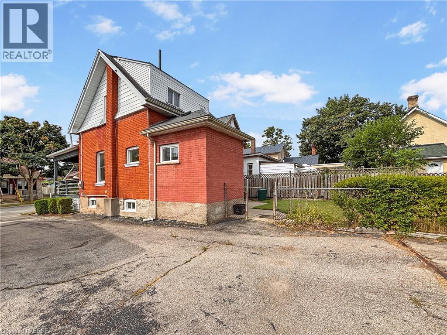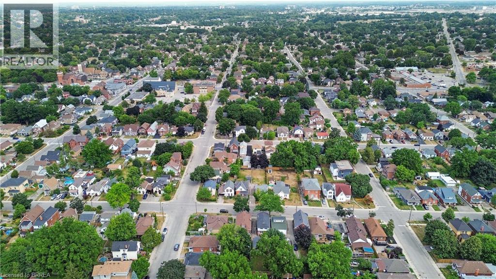86 Arthur Street Brantford, Ontario N3S 3J2
3 Bedroom
1 Bathroom
1,247 ft2
2 Level
Central Air Conditioning
Forced Air, Other
$474,900
Affordable, spacious, and move-in ready, this 3-bedroom, 2-storey detached home delivers incredible value for first-time buyers. Set on a generous 33’ x 132’ lot with a big backyard, it’s perfect for kids, pets, and outdoor living. Inside, you’ll find plenty of space for family life and entertaining, all in a home that’s ready for you from day one. Located in a central Brantford neighbourhood close to schools, shopping, parks, and transit, this is a chance to own a great home at a price point that’s becoming harder to find. (id:19593)
Property Details
| MLS® Number | 40760132 |
| Property Type | Single Family |
| Communication Type | High Speed Internet |
| Features | Shared Driveway |
| Parking Space Total | 2 |
Building
| Bathroom Total | 1 |
| Bedrooms Above Ground | 3 |
| Bedrooms Total | 3 |
| Appliances | Dryer, Refrigerator, Stove, Washer |
| Architectural Style | 2 Level |
| Basement Development | Unfinished |
| Basement Type | Partial (unfinished) |
| Constructed Date | 1905 |
| Construction Style Attachment | Detached |
| Cooling Type | Central Air Conditioning |
| Exterior Finish | Aluminum Siding, Brick, Metal, Other, Vinyl Siding |
| Foundation Type | Block |
| Heating Fuel | Natural Gas |
| Heating Type | Forced Air, Other |
| Stories Total | 2 |
| Size Interior | 1,247 Ft2 |
| Type | House |
| Utility Water | Municipal Water |
Parking
| None |
Land
| Acreage | No |
| Sewer | Municipal Sewage System |
| Size Depth | 132 Ft |
| Size Frontage | 33 Ft |
| Size Total Text | Under 1/2 Acre |
| Zoning Description | C7 |
Rooms
| Level | Type | Length | Width | Dimensions |
|---|---|---|---|---|
| Second Level | 4pc Bathroom | Measurements not available | ||
| Second Level | Bedroom | 9'6'' x 9'0'' | ||
| Second Level | Bedroom | 10'0'' x 10'6'' | ||
| Second Level | Primary Bedroom | 11'6'' x 10'9'' | ||
| Main Level | Bonus Room | 11'0'' x 10'4'' | ||
| Main Level | Kitchen | 11'6'' x 13'4'' | ||
| Main Level | Dining Room | 15'6'' x 7'10'' | ||
| Main Level | Living Room | 16'0'' x 11'0'' |
https://www.realtor.ca/real-estate/28735217/86-arthur-street-brantford

Reilly Mitchell
Salesperson
(519) 865-7274
Salesperson
(519) 865-7274

Real Broker Ontario Ltd.
4145 North Service Road 2nd Floor #o
Burlington, Ontario L7L 6A3
4145 North Service Road 2nd Floor #o
Burlington, Ontario L7L 6A3
(888) 311-1172
Contact Us
Contact us for more information

