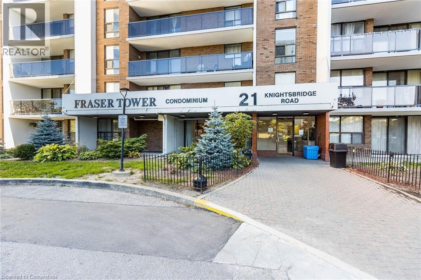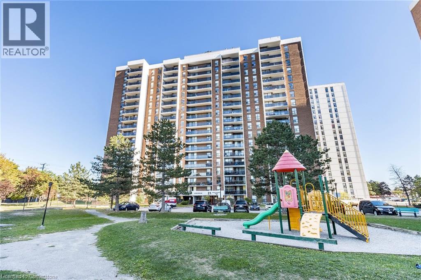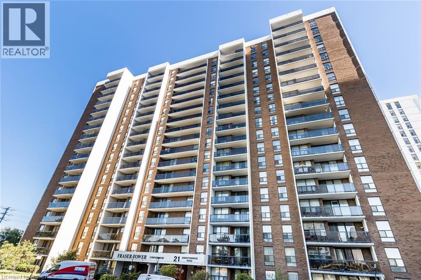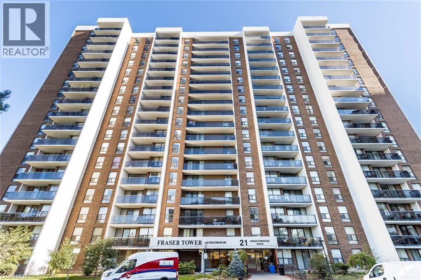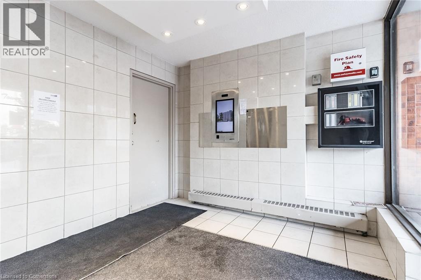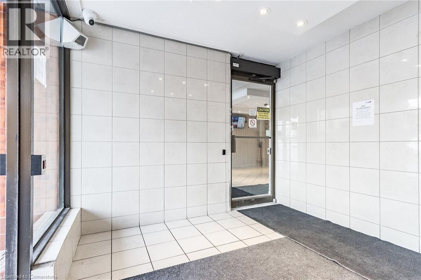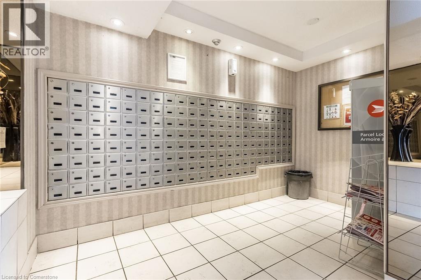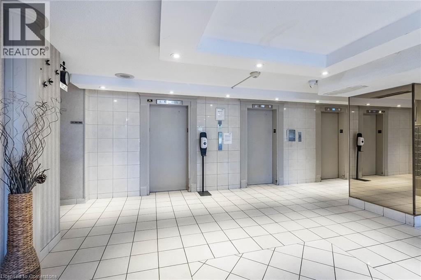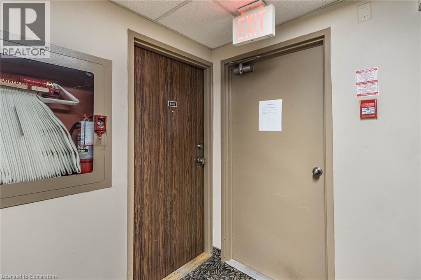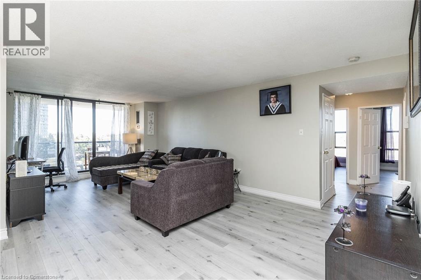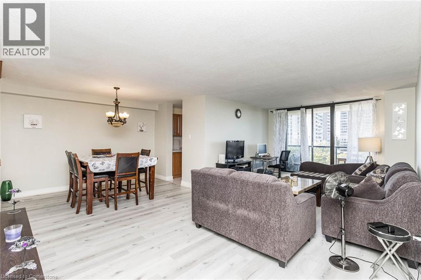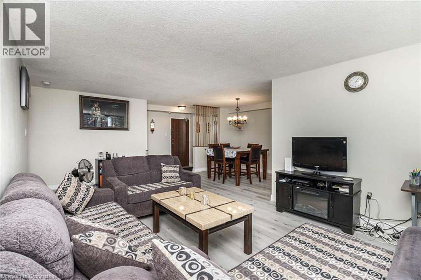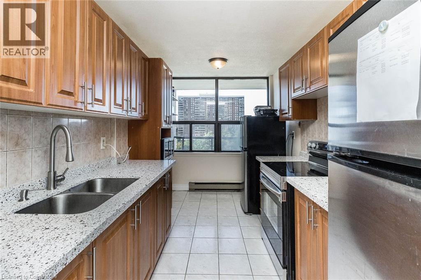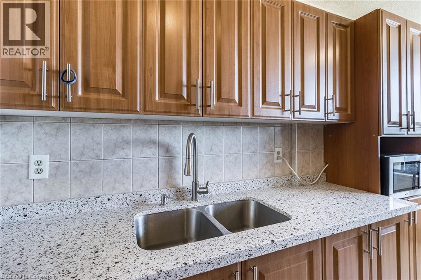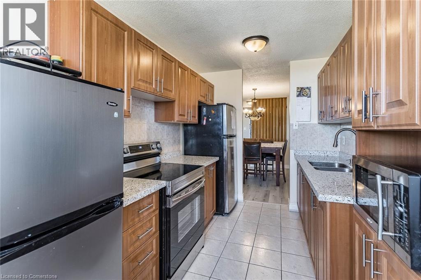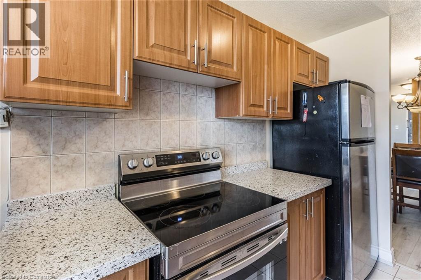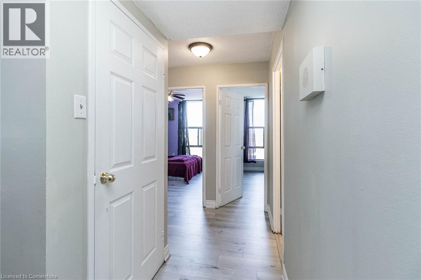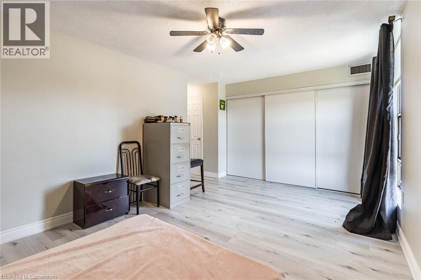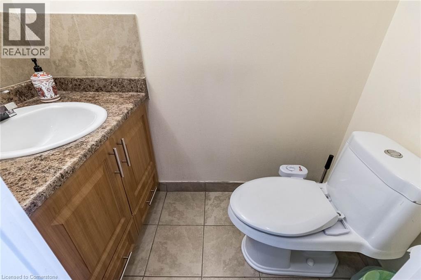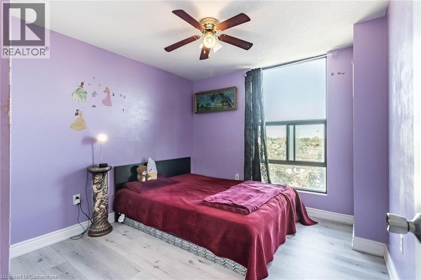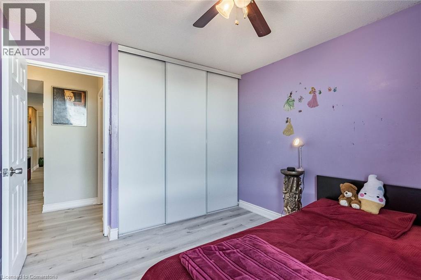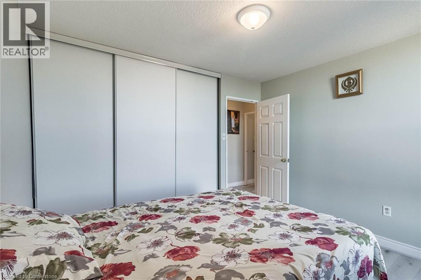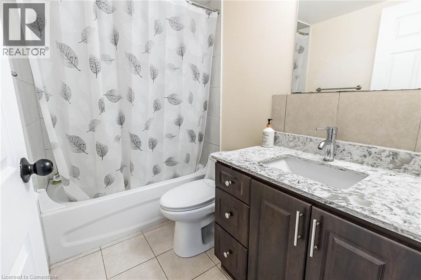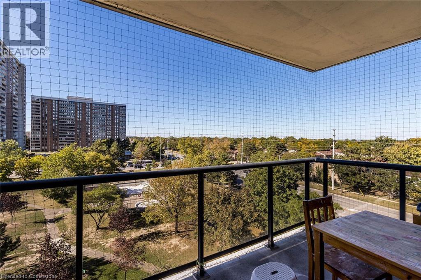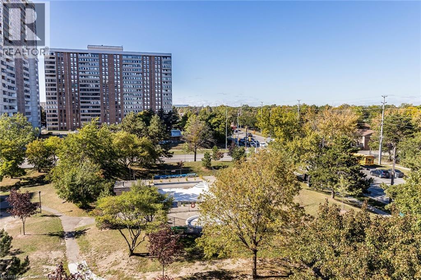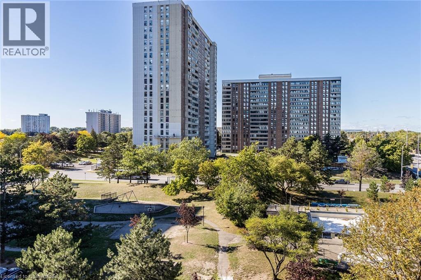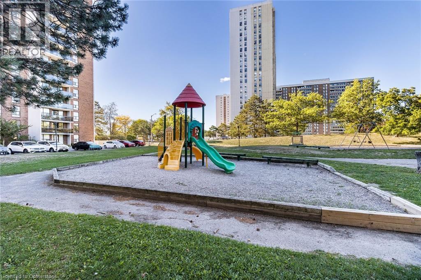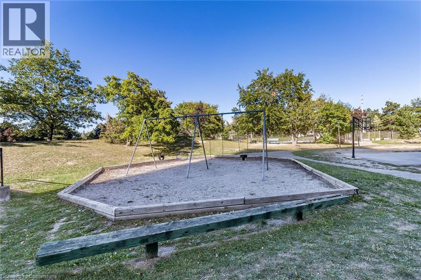21 Knightsbridge Road Unit# 602 Brampton, Ontario L6T 3Y1
3 Bedroom
2 Bathroom
1,300 ft2
Central Air Conditioning
Forced Air
$519,900Maintenance, Insurance, Heat, Electricity, Water, Parking
$792.90 Monthly
Maintenance, Insurance, Heat, Electricity, Water, Parking
$792.90 MonthlyExcellent Location!!! Very Spacious 3 Bedroom, 2 Washroom Corner Suite,Very Well Maintained, Recently Updated Washrooms, Quartz Counter Top Kitchen W/Eat -In- Area, Open Concept Living & Dining Room W/Walk Out Balcony. Large Bedrooms & Tons Of Storage Space,New closet doors.Freshly Painted, Newly Installed Vinyl plank Floors Through-Out,No Carpet. Steps To Bramalea City Center, Brampton Library, Chinguacousy Park, Grocery Store, Gym, W/I Clinic , Hwy 407,410, Go Station & Much more! (id:19593)
Property Details
| MLS® Number | 40759097 |
| Property Type | Single Family |
| Amenities Near By | Hospital, Park, Schools |
| Equipment Type | None |
| Features | Balcony, Laundry- Coin Operated |
| Parking Space Total | 1 |
| Rental Equipment Type | None |
Building
| Bathroom Total | 2 |
| Bedrooms Above Ground | 3 |
| Bedrooms Total | 3 |
| Amenities | Party Room |
| Appliances | Refrigerator, Stove, Hood Fan, Window Coverings |
| Basement Type | None |
| Construction Material | Concrete Block, Concrete Walls |
| Construction Style Attachment | Attached |
| Cooling Type | Central Air Conditioning |
| Exterior Finish | Brick, Concrete |
| Half Bath Total | 1 |
| Heating Fuel | Natural Gas |
| Heating Type | Forced Air |
| Stories Total | 1 |
| Size Interior | 1,300 Ft2 |
| Type | Apartment |
| Utility Water | Municipal Water |
Parking
| Underground | |
| Covered | |
| Visitor Parking |
Land
| Acreage | No |
| Land Amenities | Hospital, Park, Schools |
| Sewer | Municipal Sewage System |
| Size Total Text | Unknown |
| Zoning Description | A |
Rooms
| Level | Type | Length | Width | Dimensions |
|---|---|---|---|---|
| Main Level | 2pc Bathroom | 5'5'' x 2'5'' | ||
| Main Level | Storage | 8'0'' x 5'0'' | ||
| Main Level | 4pc Bathroom | 8'0'' x 5'0'' | ||
| Main Level | Bedroom | 11'0'' x 10'0'' | ||
| Main Level | Bedroom | 11'0'' x 11'0'' | ||
| Main Level | Bedroom | 18'0'' x 11'0'' | ||
| Main Level | Family Room | 23'0'' x 12'0'' | ||
| Main Level | Dining Room | 12'0'' x 8'0'' | ||
| Main Level | Eat In Kitchen | 13'5'' x 8' | ||
| Main Level | Foyer | 6'0'' x 3'0'' |
https://www.realtor.ca/real-estate/28715536/21-knightsbridge-road-unit-602-brampton

Jaswinder Singh Ghuman
Broker
(905) 921-3189
Broker
(905) 921-3189
Bridgecan Realty Corp.
398 Mohawk Rd. East Unit 1a
Hamilton, Ontario L8V 2H7
398 Mohawk Rd. East Unit 1a
Hamilton, Ontario L8V 2H7
(905) 526-7551
www.bridgecan.com/
Contact Us
Contact us for more information

