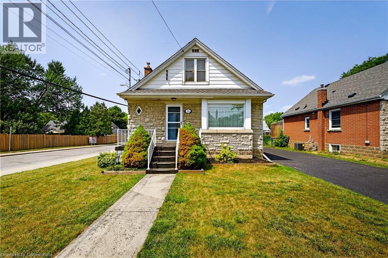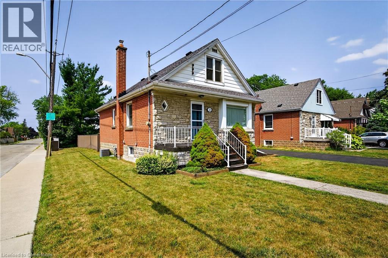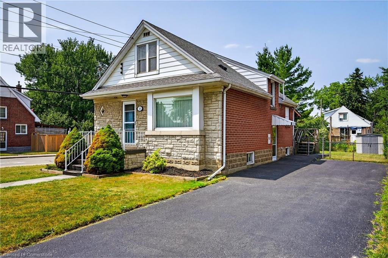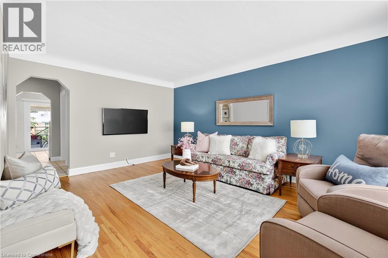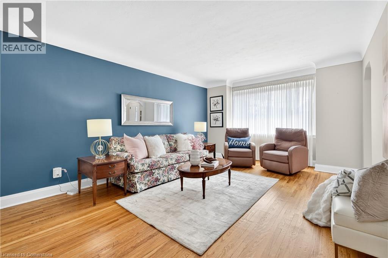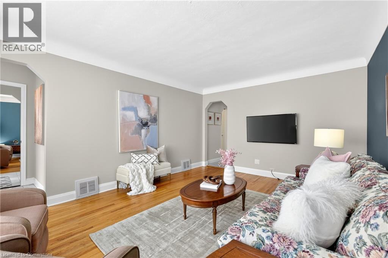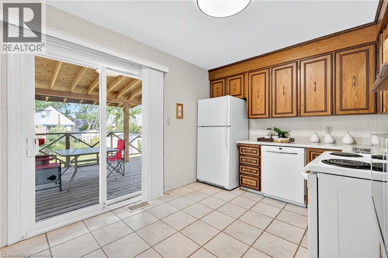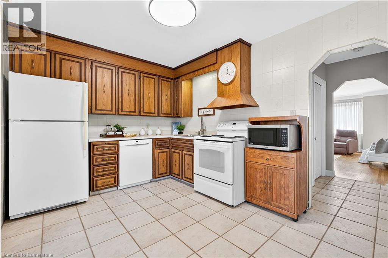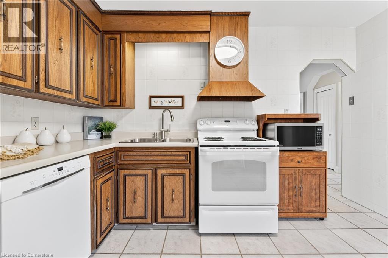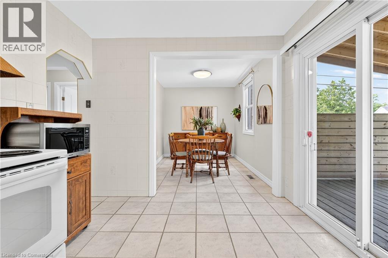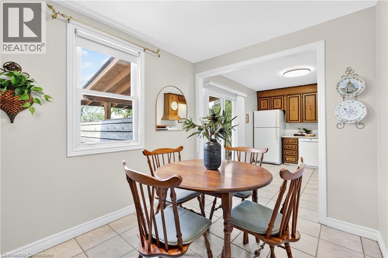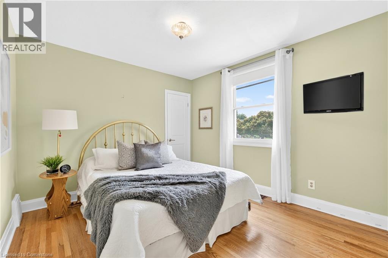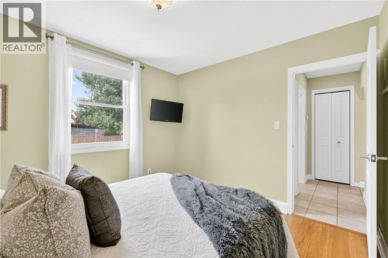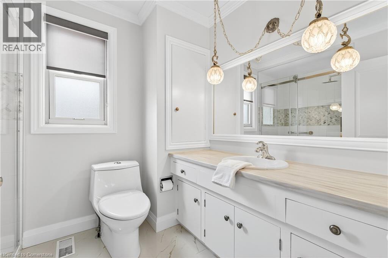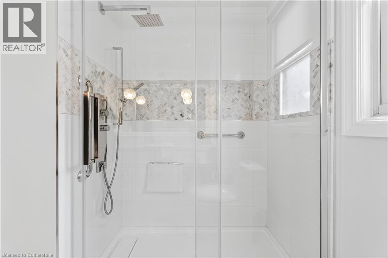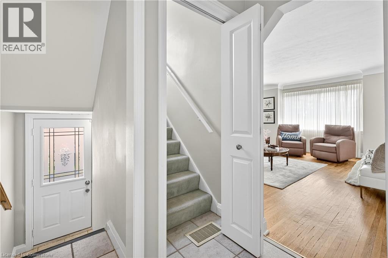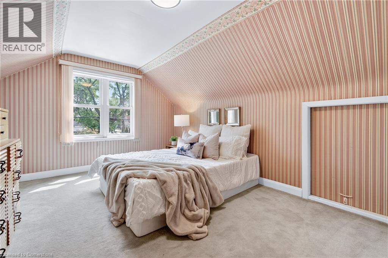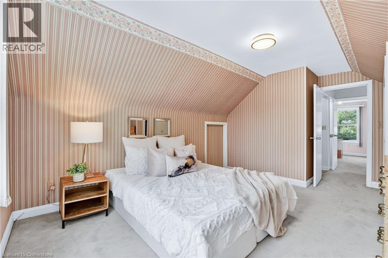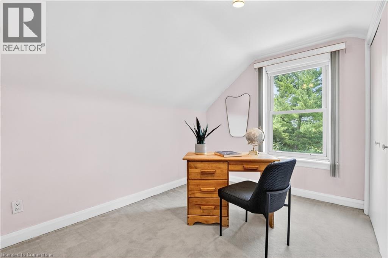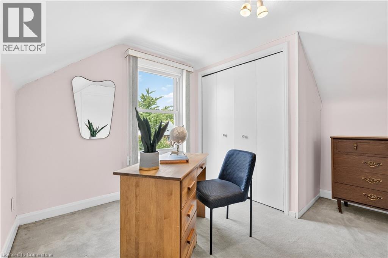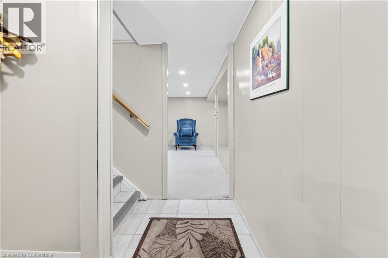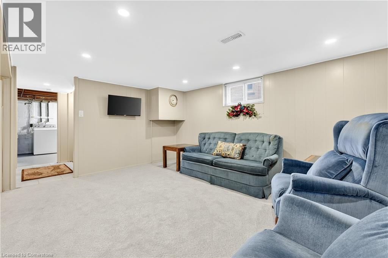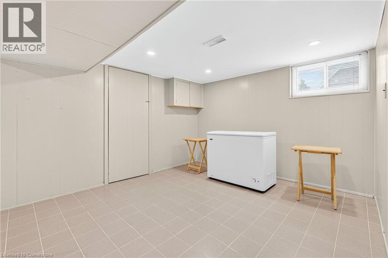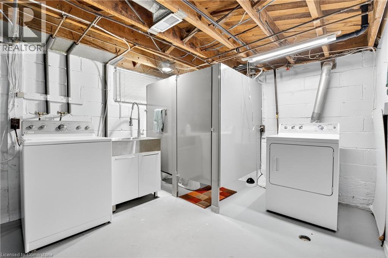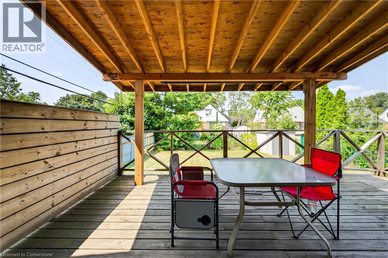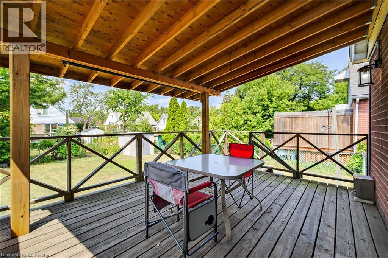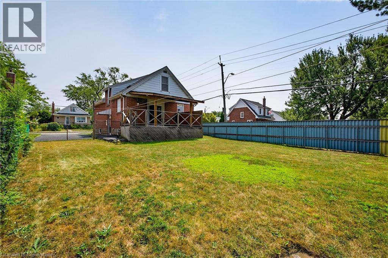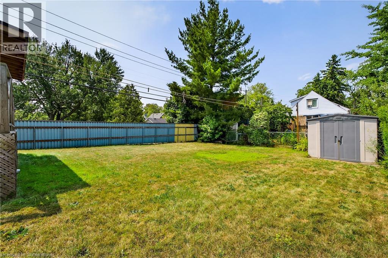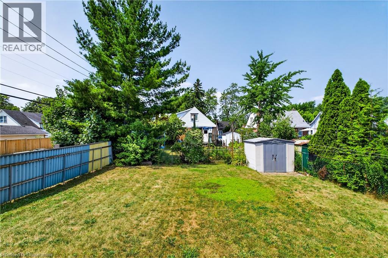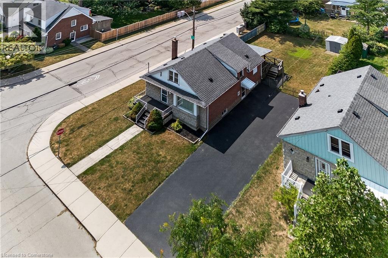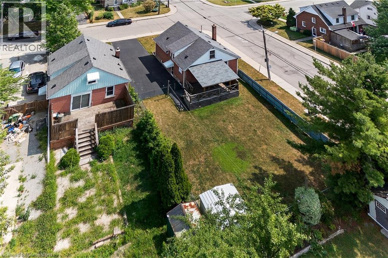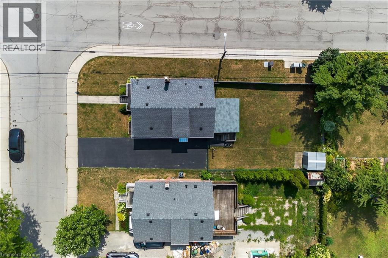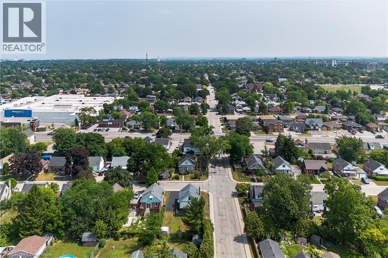56 West 1st Street Hamilton, Ontario L9C 3C1
$679,900
Welcome to 56 West 1st Street a charming, one-owner 1.5-storey home that has been meticulously cared for over the years. Situated on a generous corner lot, this property features a spacious backyard with a covered porch and a large private driveway with plenty of parking. Inside, you'll find a bright and inviting living room, a kitchen that opens to the dining area, and a main floor bedroom-ideal for flexible living. The beautifully renovated main floor bathroom adds a modern touch. Upstairs offers two more bedrooms and a closet space roughed-in for a future second floor bathroom. The lower level, with its separate side entrance, features a large rec room, full bathroom, and excellent in-law or rental suite potential. Located in a prime central Hamilton neighbourhood, you're just minutes from highway access, public transit, shopping, restaurants, schools, parks, and entertainment. Whether you're a first-time buyer, growing family, or investor, this well-kept home is a fantastic opportunity in a convenient location. (id:19593)
Property Details
| MLS® Number | 40759539 |
| Property Type | Single Family |
| Amenities Near By | Park, Place Of Worship, Public Transit, Schools, Shopping |
| Equipment Type | Water Heater |
| Parking Space Total | 6 |
| Rental Equipment Type | Water Heater |
| Structure | Porch |
Building
| Bathroom Total | 2 |
| Bedrooms Above Ground | 3 |
| Bedrooms Total | 3 |
| Appliances | Dishwasher, Dryer, Refrigerator, Stove, Washer, Hood Fan, Window Coverings |
| Basement Development | Finished |
| Basement Type | Full (finished) |
| Constructed Date | 1950 |
| Construction Style Attachment | Detached |
| Cooling Type | Central Air Conditioning |
| Exterior Finish | Brick, Stone |
| Half Bath Total | 1 |
| Heating Fuel | Natural Gas |
| Heating Type | Forced Air |
| Stories Total | 2 |
| Size Interior | 1,269 Ft2 |
| Type | House |
| Utility Water | Municipal Water |
Land
| Access Type | Road Access, Highway Access |
| Acreage | No |
| Land Amenities | Park, Place Of Worship, Public Transit, Schools, Shopping |
| Sewer | Municipal Sewage System |
| Size Depth | 106 Ft |
| Size Frontage | 48 Ft |
| Size Total Text | Under 1/2 Acre |
| Zoning Description | C |
Rooms
| Level | Type | Length | Width | Dimensions |
|---|---|---|---|---|
| Second Level | Office | 5'2'' x 6'5'' | ||
| Second Level | Bedroom | 11'1'' x 9'10'' | ||
| Second Level | Bedroom | 11'1'' x 15'8'' | ||
| Basement | Storage | 7'3'' x 4'4'' | ||
| Basement | 2pc Bathroom | Measurements not available | ||
| Basement | Recreation Room | 22'6'' x 22'6'' | ||
| Main Level | Bedroom | 10'3'' x 10'10'' | ||
| Main Level | 3pc Bathroom | Measurements not available | ||
| Main Level | Kitchen | 11'11'' x 10'2'' | ||
| Main Level | Dining Room | 10'3'' x 8'5'' | ||
| Main Level | Living Room | 11'11'' x 16'8'' |
https://www.realtor.ca/real-estate/28721906/56-west-1st-street-hamilton


1 Markland Street
Hamilton, Ontario L8P 2J5
(905) 575-7700
(905) 575-1962
www.robgolfi.com/
Contact Us
Contact us for more information

