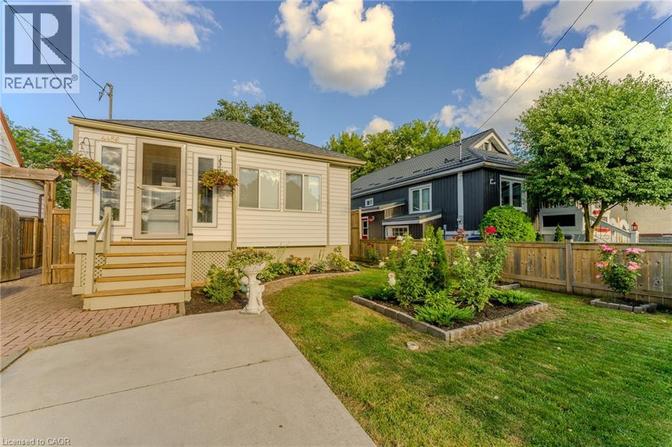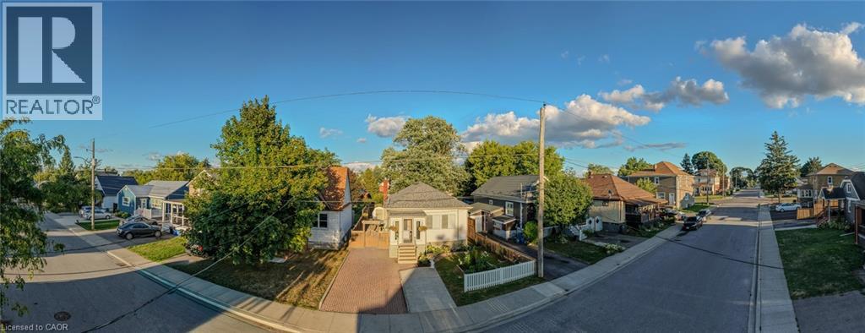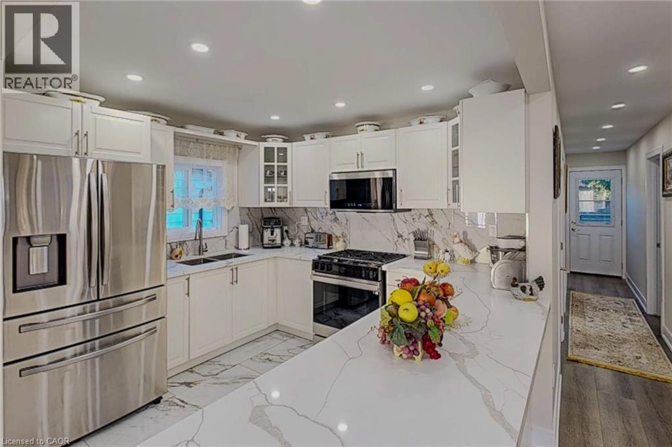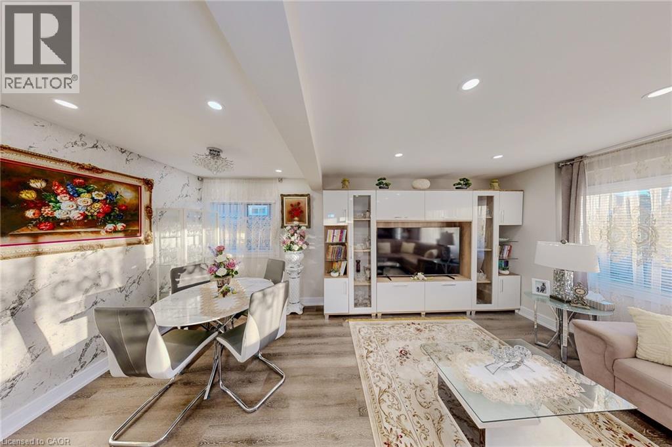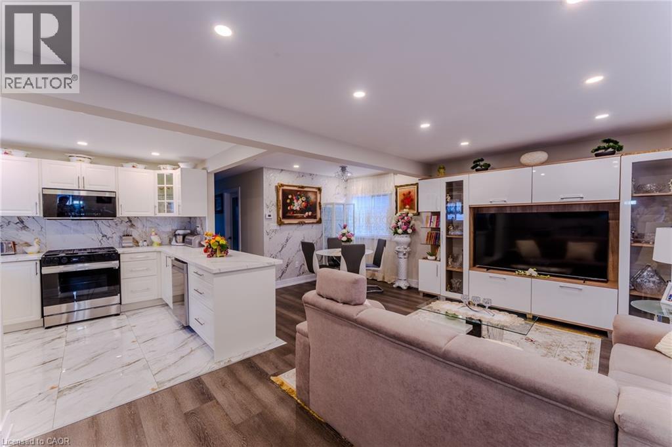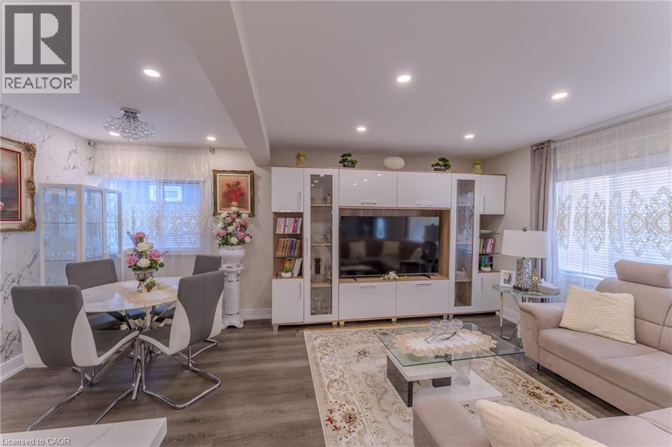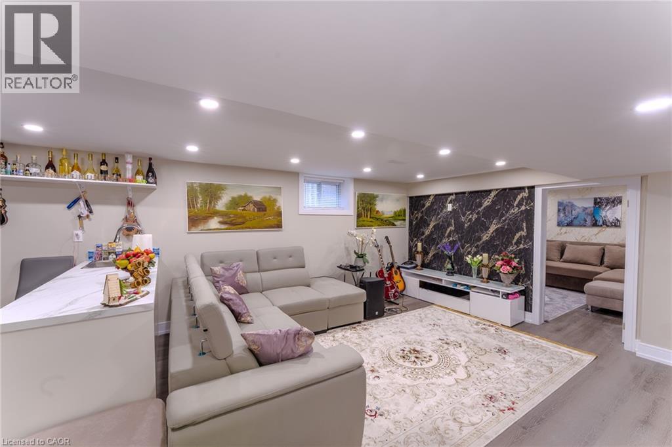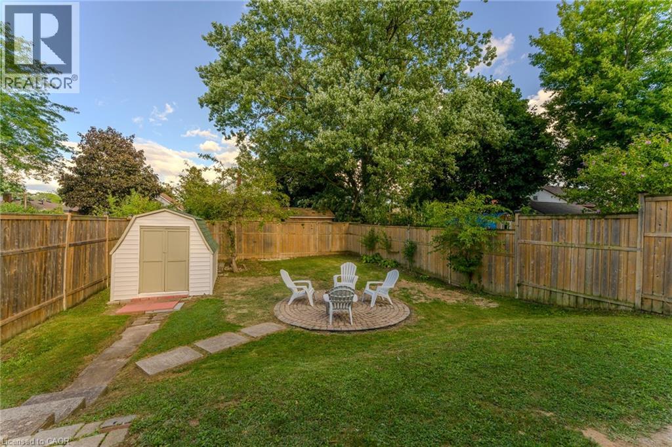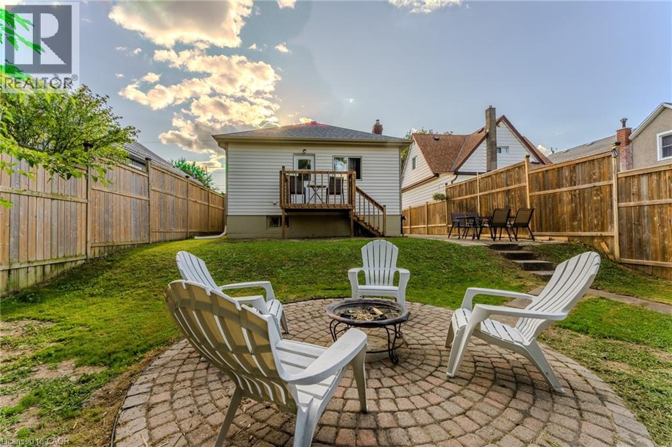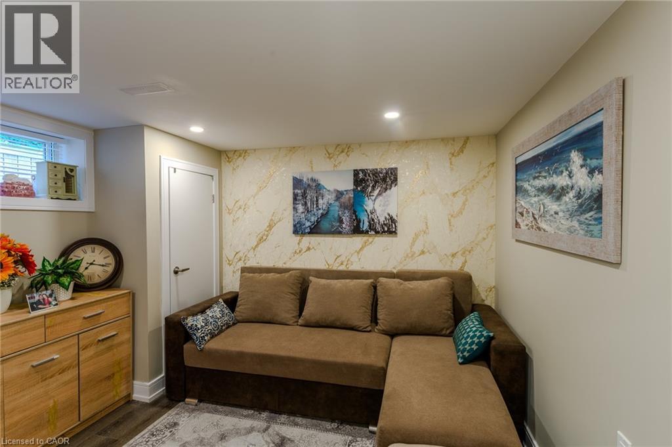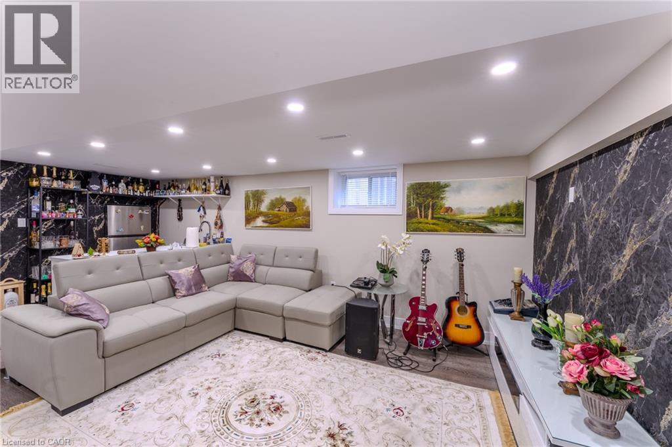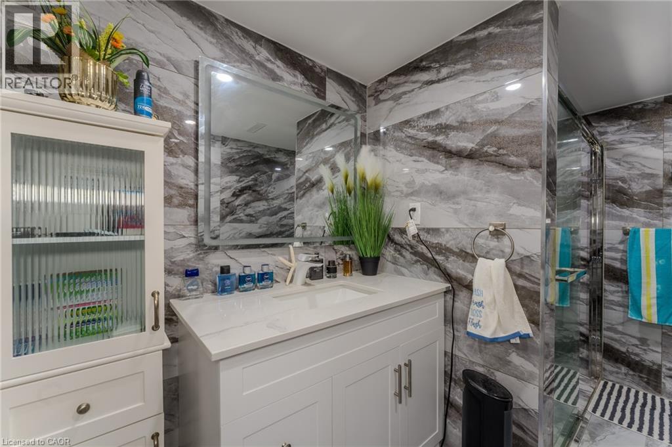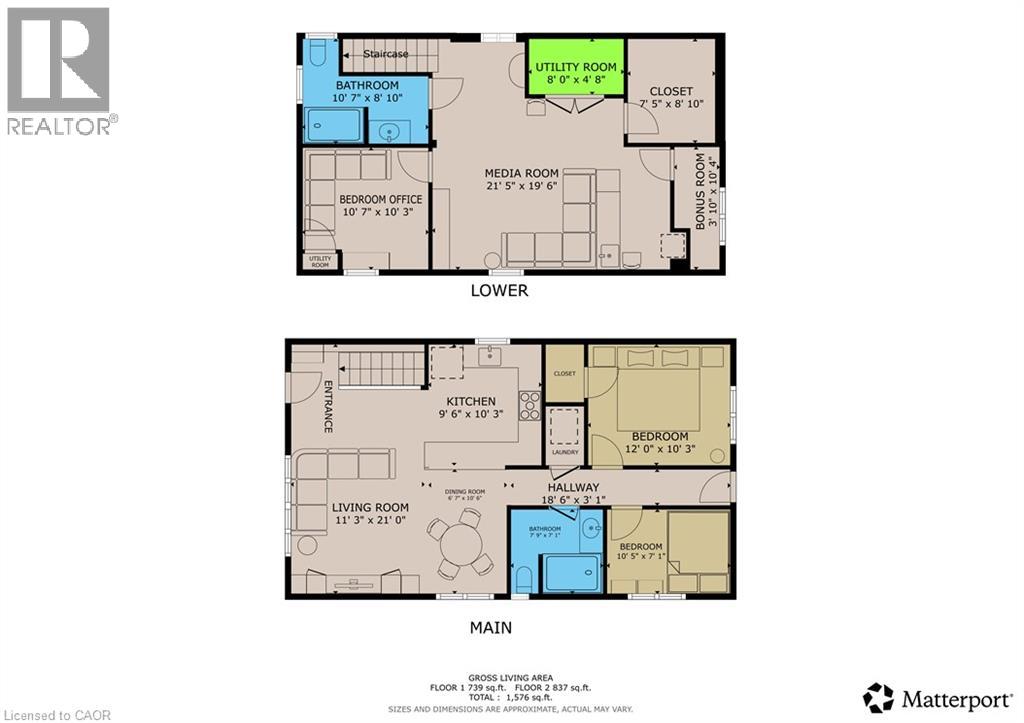4456 Sixth Avenue Niagara Falls, Ontario L2E 4T1
$659,900
Step inside this fully renovated Niagara Falls bungalow and experience a perfect blend of modern style and comfort. The open-concept main level boasts bright living and dining space highlighted by a showpiece high-gloss media wall and smart LED lighting. Entertain with ease in the designer kitchen featuring polished marble-look tile flooring, quartz countertops, sleek cabinetry, and stainless steel appliances. The main bathroom feels like a spa with its contemporary fixtures and smart mirror, serving the two beautifully remodeled bedrooms on this level. The main level transitions seamlessly into a fully finished lower level – an entertainer’s dream space. The expansive rec room invites movie nights and game days with its custom bar. A private guest suite (third bedroom) and a stylish second bathroom make this floor ideal for visitors or extended family. Outside, unwind or entertain in the large fenced backyard, complete with a patio area perfect for BBQs and summer gatherings. A private driveway provides convenient off-street parking. Situated on a quiet dead-end street, this home is minutes from schools, parks, shopping, and transit. Enjoy the best of both worlds – a tranquil neighbourhood setting with quick access to all the amenities and attractions Niagara Falls has to offer. This turn-key home delivers smart features, designer finishes, and an unbeatable lifestyle location! (id:19593)
Property Details
| MLS® Number | 40762779 |
| Property Type | Single Family |
| Amenities Near By | Airport, Golf Nearby, Hospital, Marina, Park, Place Of Worship, Public Transit, Schools, Shopping |
| Community Features | Quiet Area, Community Centre |
| Equipment Type | Water Heater |
| Parking Space Total | 3 |
| Rental Equipment Type | Water Heater |
Building
| Bathroom Total | 2 |
| Bedrooms Above Ground | 2 |
| Bedrooms Below Ground | 1 |
| Bedrooms Total | 3 |
| Appliances | Dryer, Refrigerator, Stove, Water Meter, Washer |
| Architectural Style | Bungalow |
| Basement Development | Partially Finished |
| Basement Type | Full (partially Finished) |
| Constructed Date | 1951 |
| Construction Style Attachment | Detached |
| Cooling Type | Central Air Conditioning |
| Exterior Finish | Vinyl Siding |
| Heating Fuel | Natural Gas |
| Heating Type | Forced Air |
| Stories Total | 1 |
| Size Interior | 1,576 Ft2 |
| Type | House |
| Utility Water | Municipal Water |
Land
| Access Type | Highway Access, Highway Nearby |
| Acreage | No |
| Land Amenities | Airport, Golf Nearby, Hospital, Marina, Park, Place Of Worship, Public Transit, Schools, Shopping |
| Sewer | Municipal Sewage System |
| Size Depth | 120 Ft |
| Size Frontage | 39 Ft |
| Size Irregular | 0.108 |
| Size Total | 0.108 Ac|under 1/2 Acre |
| Size Total Text | 0.108 Ac|under 1/2 Acre |
| Zoning Description | R2 |
Rooms
| Level | Type | Length | Width | Dimensions |
|---|---|---|---|---|
| Basement | Utility Room | 3'1'' x 1'6'' | ||
| Basement | Utility Room | 8'0'' x 4'8'' | ||
| Basement | Other | 10'7'' x 10'2'' | ||
| Basement | Media | 12'2'' x 12'4'' | ||
| Basement | Bedroom | 10'7'' x 10'2'' | ||
| Basement | Other | 3'5'' x 7'0'' | ||
| Basement | 4pc Bathroom | 5'3'' x 6'10'' | ||
| Main Level | Living Room | 11'7'' x 21'1'' | ||
| Main Level | Kitchen | 9'7'' x 10'4'' | ||
| Main Level | Dining Room | 6'9'' x 7'3'' | ||
| Main Level | 4pc Bathroom | 7'9'' x 7'1'' | ||
| Main Level | Bedroom | 10'6'' x 7'1'' | ||
| Main Level | Bedroom | 8'0'' x 8'0'' | ||
| Main Level | Laundry Room | 3'1'' x 4'10'' |
https://www.realtor.ca/real-estate/28770532/4456-sixth-avenue-niagara-falls
Salesperson
(289) 684-6992

4145 North Service Rd. 2nd Flr
Burlington, Ontario L7L 6A3
(888) 311-1172
onereal.ca/

Salesperson
(905) 973-5607

4145 North Service Rd. 2nd Flr
Burlington, Ontario L7L 6A3
(888) 311-1172
onereal.ca/
Contact Us
Contact us for more information

