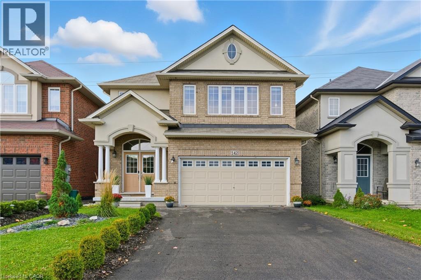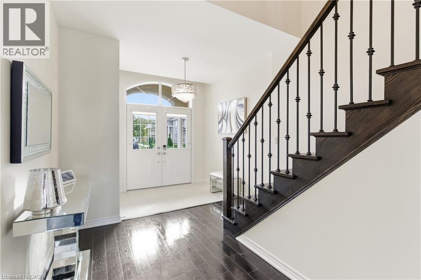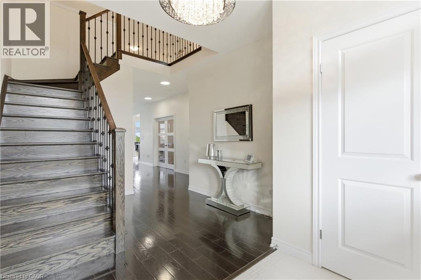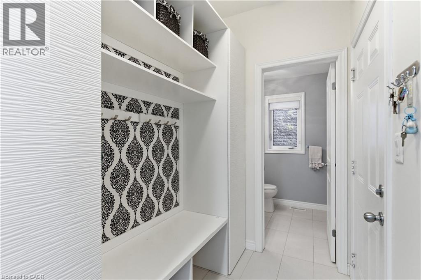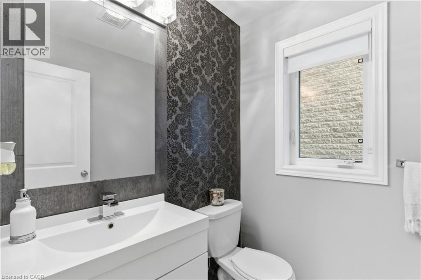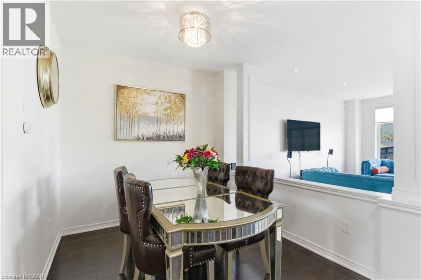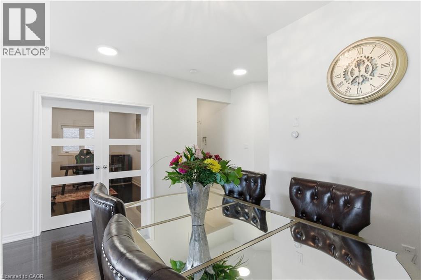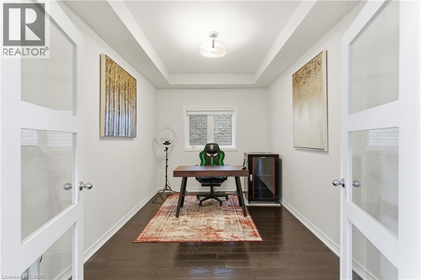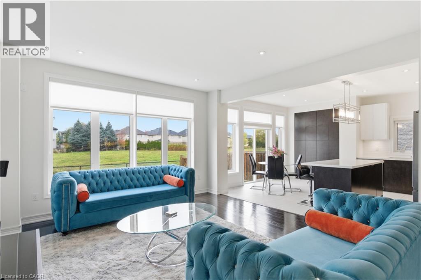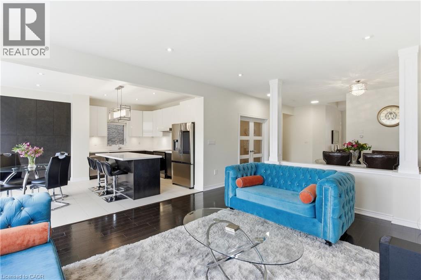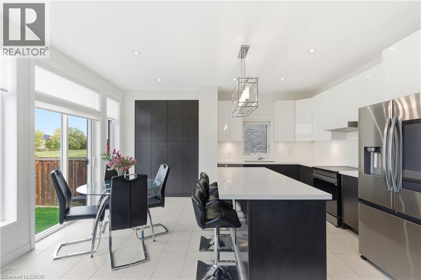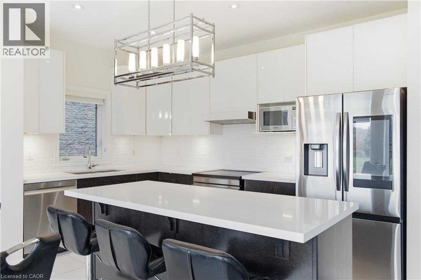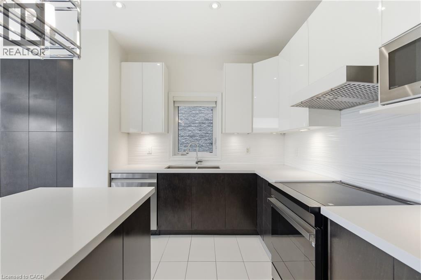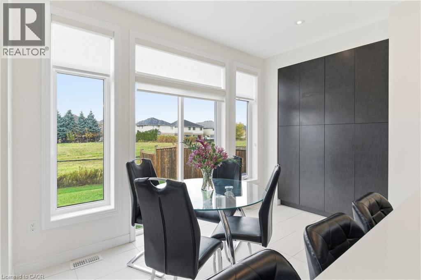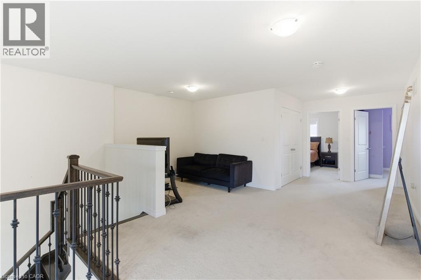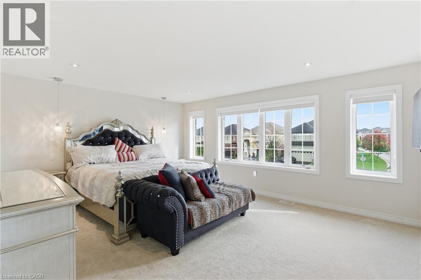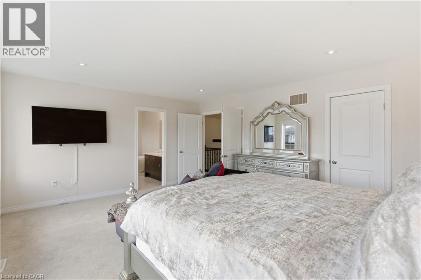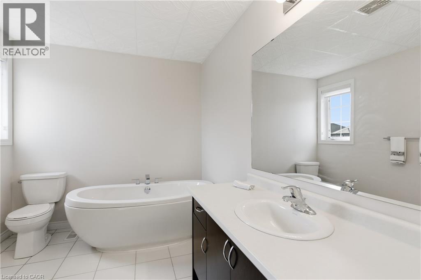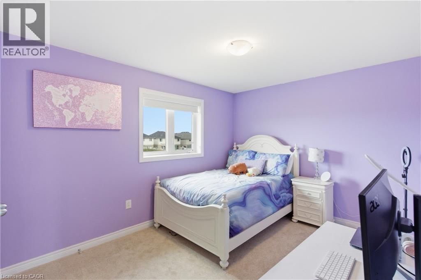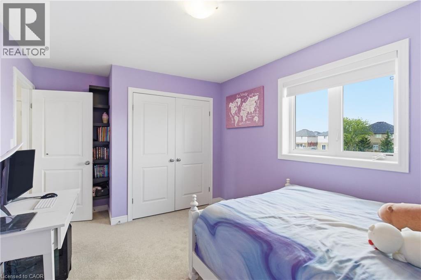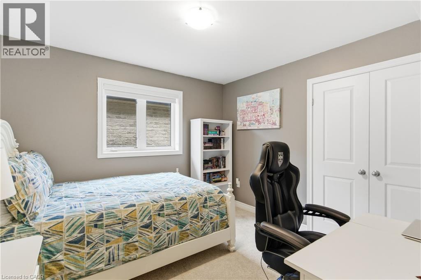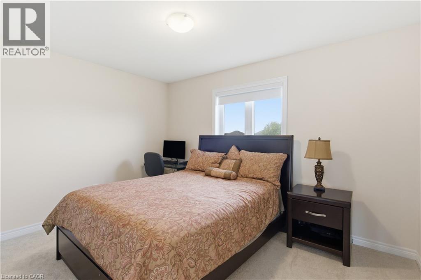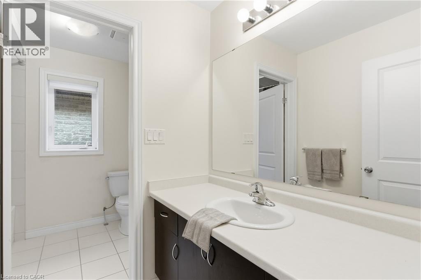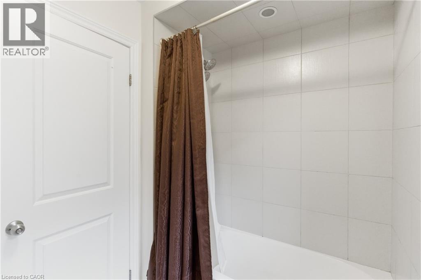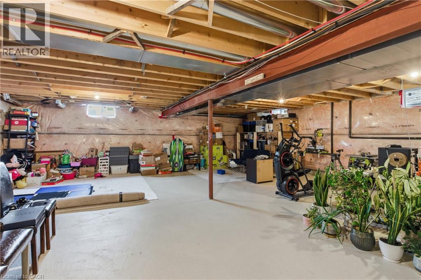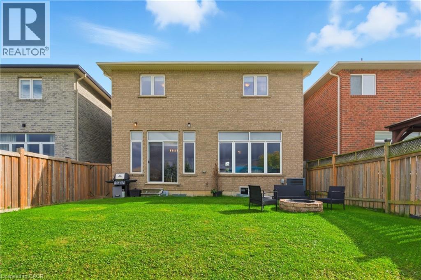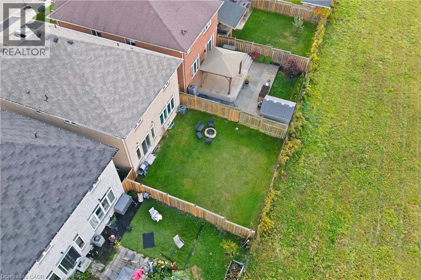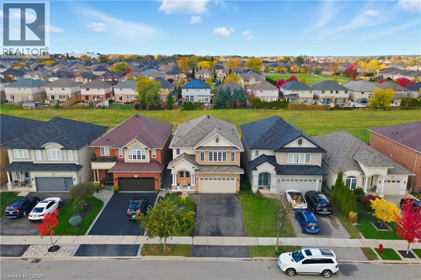142 Irwin Avenue Ancaster, Ontario L9K 0G2
$1,075,000
Welcome to this stunning 2-storey detached home located in the highly sought-after Ancaster Meadowlands community. Offering 2,533 sq. ft. of beautifully designed living space, this residence combines elegance, functionality, and modern comfort. The main floor welcomes you with a grand foyer and 9-foot ceilings, setting the tone for the rest of the home. It features a main floor office, a powder room and a mudroom with convenient garage access. The chef-inspired kitchen boasts quartz countertops, upgraded stainless steel appliances, and modern touch-to-open cabinetry, flowing seamlessly into a bright dining area and open living space—perfect for entertaining. Rich hardwood and modern tile flooring enhance the main level’s refined aesthetic. Upstairs, you’ll find four spacious bedrooms and an open loft area ideal for a reading nook or study. The primary suite is a luxurious retreat complete with a walk-in closet and a spa-like ensuite. One of the additional bedrooms also features its own walk-in closet, while all rooms offer generous space and natural light. The unfinished basement provides endless potential, offering a cold cellar and a rough-in for a 2-piece bath, ready for your personal touch. Outside, enjoy the private fenced backyard, with a green laneway buffer providing extra privacy from rear neighbours. Located close to top-rated schools, scenic parks, major highways, shopping, and everyday amenities, this home is the perfect blend of luxury and convenience in one of Ancaster’s most desirable neighbourhoods. (id:19593)
Open House
This property has open houses!
2:00 pm
Ends at:4:00 pm
2:00 pm
Ends at:4:00 pm
Property Details
| MLS® Number | 40781611 |
| Property Type | Single Family |
| Amenities Near By | Park, Public Transit, Schools |
| Community Features | Quiet Area |
| Features | Paved Driveway, Sump Pump, Automatic Garage Door Opener |
| Parking Space Total | 6 |
Building
| Bathroom Total | 3 |
| Bedrooms Above Ground | 5 |
| Bedrooms Total | 5 |
| Appliances | Central Vacuum - Roughed In, Dishwasher, Dryer, Refrigerator, Stove, Washer, Hood Fan, Window Coverings |
| Architectural Style | 2 Level |
| Basement Development | Unfinished |
| Basement Type | Full (unfinished) |
| Constructed Date | 2013 |
| Construction Style Attachment | Detached |
| Cooling Type | Central Air Conditioning |
| Exterior Finish | Brick, Stucco |
| Fire Protection | Monitored Alarm, Smoke Detectors, Alarm System |
| Foundation Type | Poured Concrete |
| Half Bath Total | 1 |
| Heating Fuel | Natural Gas |
| Heating Type | Forced Air |
| Stories Total | 2 |
| Size Interior | 2,533 Ft2 |
| Type | House |
| Utility Water | Municipal Water |
Parking
| Attached Garage |
Land
| Access Type | Road Access, Highway Access |
| Acreage | No |
| Fence Type | Fence |
| Land Amenities | Park, Public Transit, Schools |
| Sewer | Municipal Sewage System |
| Size Depth | 110 Ft |
| Size Frontage | 36 Ft |
| Size Total Text | Under 1/2 Acre |
| Zoning Description | R4-519 |
Rooms
| Level | Type | Length | Width | Dimensions |
|---|---|---|---|---|
| Second Level | Laundry Room | Measurements not available | ||
| Second Level | Bedroom | 9'10'' x 12'9'' | ||
| Second Level | Bedroom | 9'10'' x 14'9'' | ||
| Second Level | Bedroom | 10'10'' x 10'9'' | ||
| Second Level | 4pc Bathroom | 7'7'' x 10'9'' | ||
| Second Level | Full Bathroom | 8'1'' x 9'4'' | ||
| Second Level | Primary Bedroom | 14'1'' x 17'6'' | ||
| Basement | Utility Room | Measurements not available | ||
| Basement | Recreation Room | Measurements not available | ||
| Main Level | Bedroom | 8'10'' x 13'5'' | ||
| Main Level | Kitchen | 16'3'' x 13'11'' | ||
| Main Level | Living Room | 18'5'' x 13'11'' | ||
| Main Level | Dining Room | 11'5'' x 13'11'' | ||
| Main Level | 2pc Bathroom | 4'11'' x 5'6'' | ||
| Main Level | Mud Room | 3'7'' x 8'1'' | ||
| Main Level | Foyer | 15'11'' x 10'3'' |
https://www.realtor.ca/real-estate/29024934/142-irwin-avenue-ancaster


1 Markland Street
Hamilton, Ontario L8P 2J5
(905) 575-7700
(905) 575-1962
www.robgolfi.com/
Contact Us
Contact us for more information

