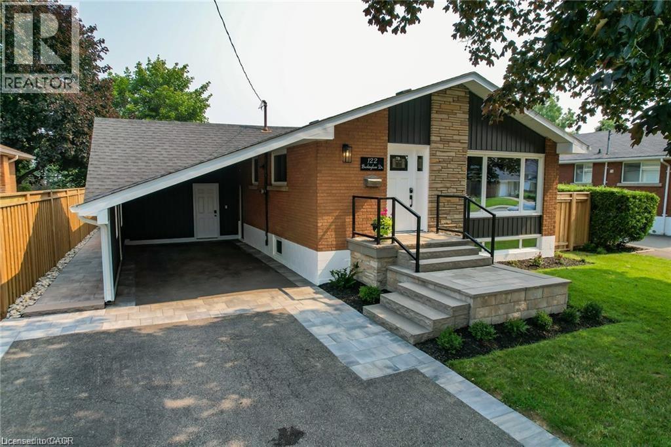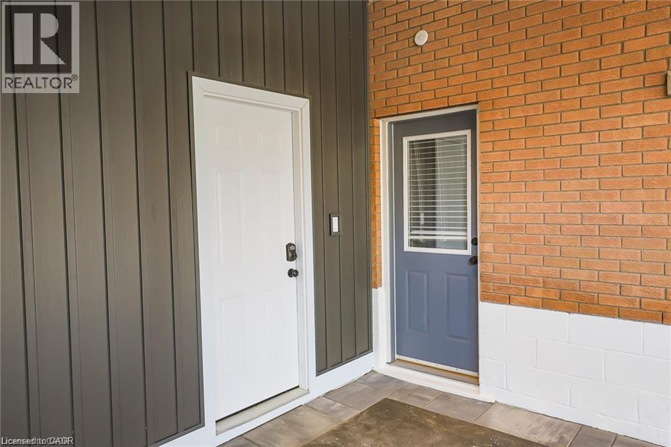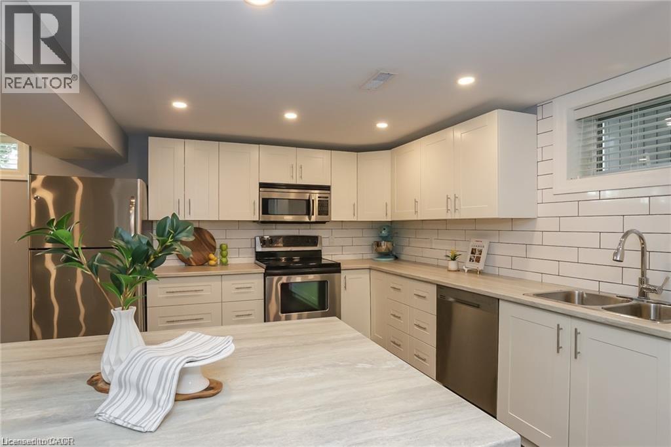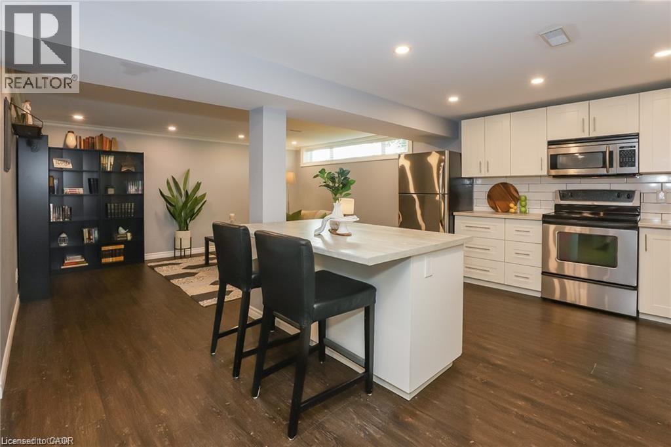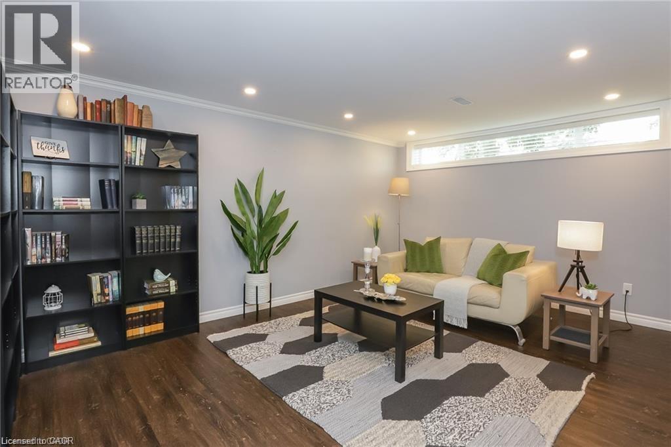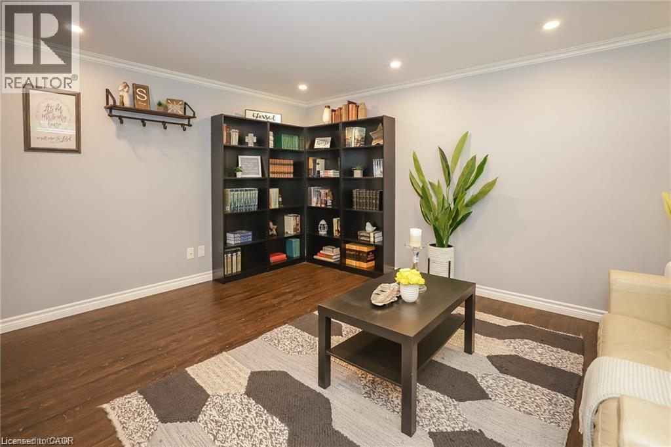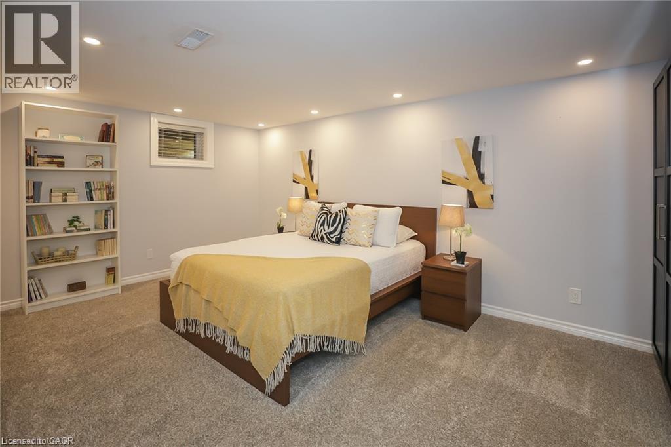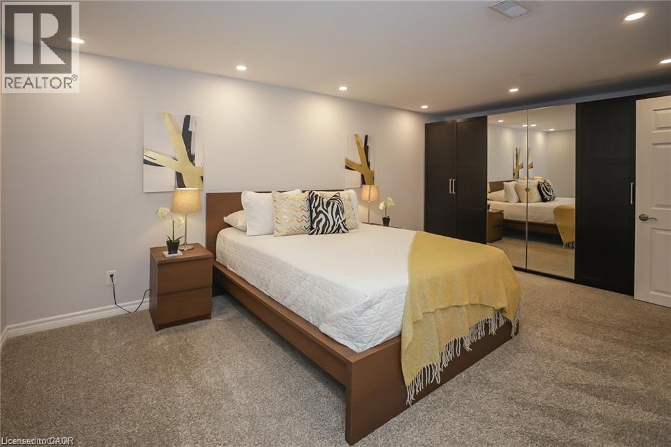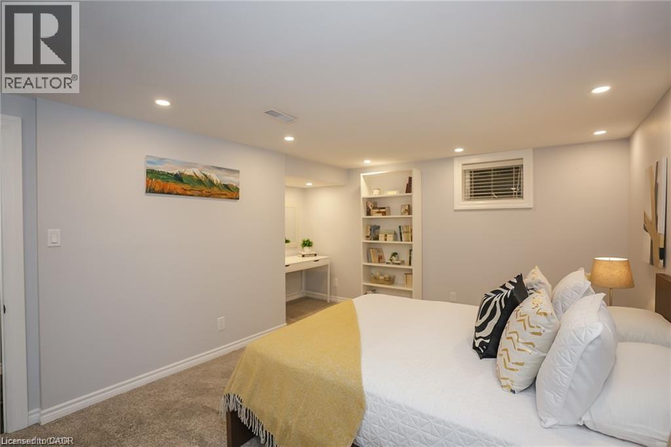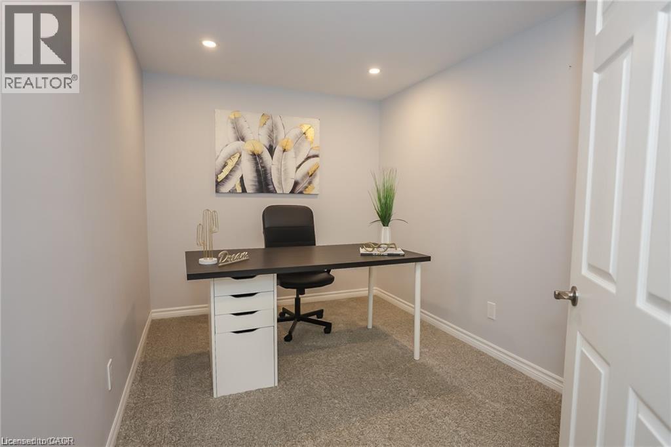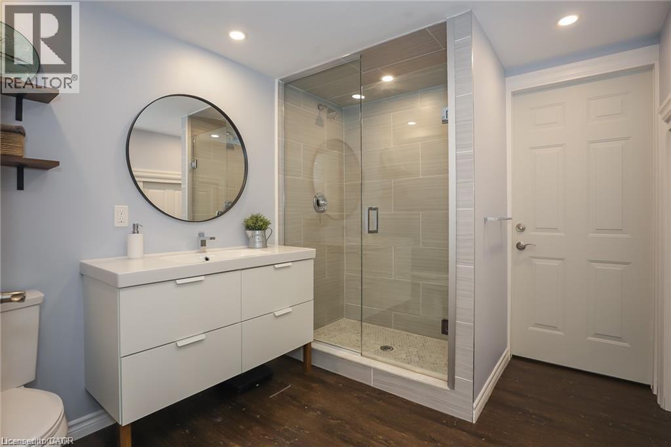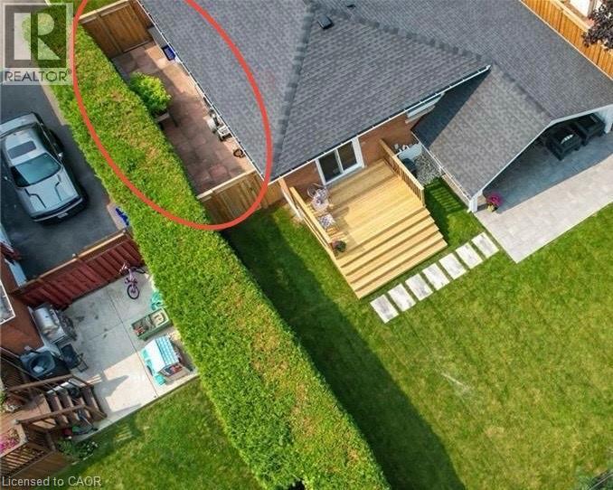122 Buckingham Drive Hamilton, Ontario L9C 2G7
$2,150 MonthlyHeat, Electricity, Water
Welcome home to this stylish 1-bedroom + den, 1-bath apartment offering comfort, convenience, and modern design. With 8-foot ceilings, pot lights throughout, and a spacious open-concept kitchen and living area, this space feels bright and inviting. The modern kitchen features stainless steel appliances, an oversized island, and plenty of room to cook and entertain. The bedroom offers generous space and a double closet for easy storage, while the den provides the perfect spot for a home office, creative studio, or possibly second bedroom. You’ll also enjoy a large 3-piece bathroom, in-suite laundry, and a small private outdoor area—ideal for relaxing after work. One driveway parking spot is included. All utilities (hydro, water, gas) are included in the rent, offering exceptional value and stress-free living. Located in a quiet, family-friendly neighbourhood just minutes from local amenities, this home is perfect for young professionals seeking style and simplicity in one convenient package. (id:19593)
Property Details
| MLS® Number | 40781821 |
| Property Type | Single Family |
| Amenities Near By | Park, Public Transit, Schools |
| Features | Paved Driveway, In-law Suite |
| Parking Space Total | 1 |
Building
| Bathroom Total | 1 |
| Bedrooms Above Ground | 1 |
| Bedrooms Below Ground | 1 |
| Bedrooms Total | 2 |
| Appliances | Dishwasher, Dryer, Refrigerator, Stove, Washer, Microwave Built-in |
| Architectural Style | Bungalow |
| Basement Development | Finished |
| Basement Type | Full (finished) |
| Constructed Date | 1965 |
| Construction Style Attachment | Detached |
| Cooling Type | Central Air Conditioning |
| Exterior Finish | Brick, Stone |
| Foundation Type | Block |
| Heating Fuel | Natural Gas |
| Heating Type | Forced Air |
| Stories Total | 1 |
| Size Interior | 1,079 Ft2 |
| Type | House |
| Utility Water | Municipal Water |
Parking
| Attached Garage |
Land
| Acreage | No |
| Land Amenities | Park, Public Transit, Schools |
| Sewer | Municipal Sewage System |
| Size Depth | 112 Ft |
| Size Frontage | 55 Ft |
| Size Total Text | Under 1/2 Acre |
| Zoning Description | C |
Rooms
| Level | Type | Length | Width | Dimensions |
|---|---|---|---|---|
| Basement | Kitchen | 17'6'' x 11'8'' | ||
| Basement | Family Room | 16'0'' x 11'2'' | ||
| Basement | Bedroom | 11'2'' x 7'9'' | ||
| Basement | 3pc Bathroom | Measurements not available | ||
| Main Level | Bedroom | 15'6'' x 11'2'' |
https://www.realtor.ca/real-estate/29026328/122-buckingham-drive-hamilton
Salesperson
(905) 379-9584
1044 Cannon Street E. Unit T
Hamilton, Ontario L8L 2H7
(905) 308-8333
www.kwcomplete.com/
Contact Us
Contact us for more information

