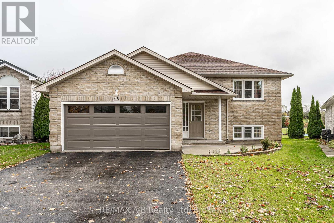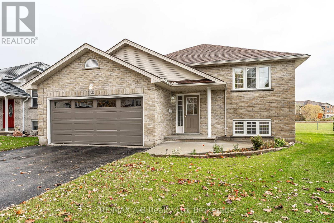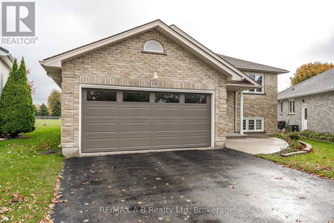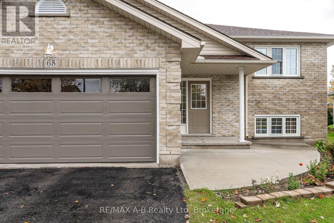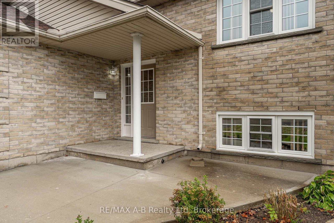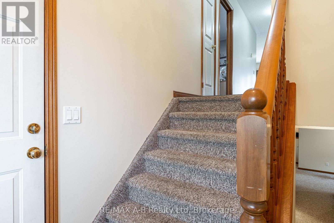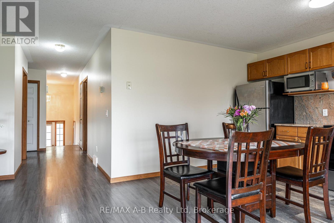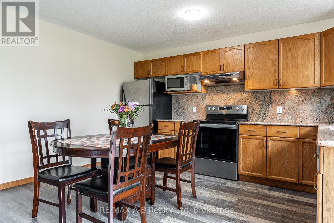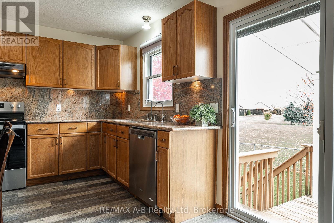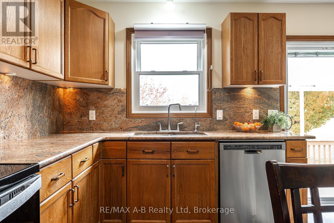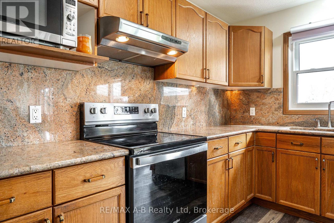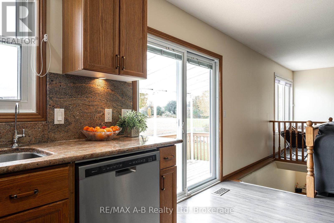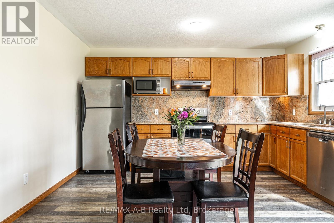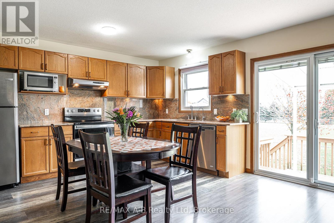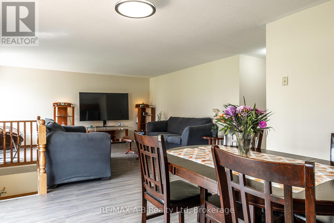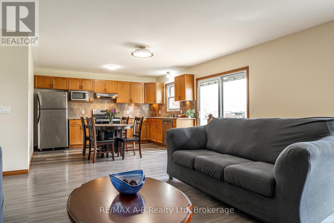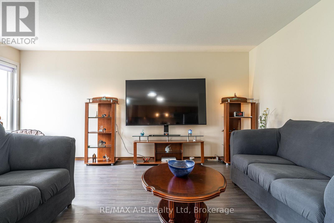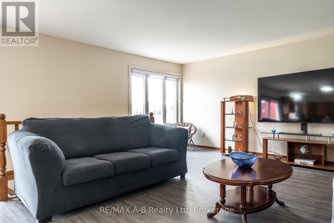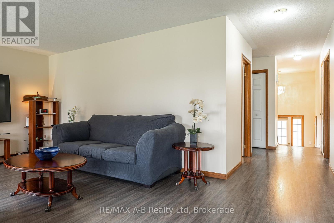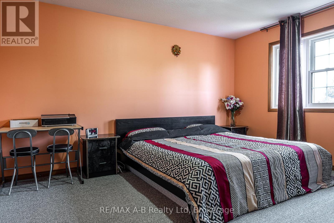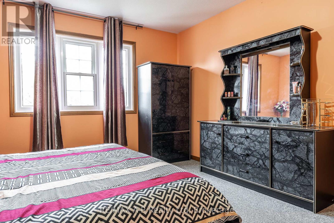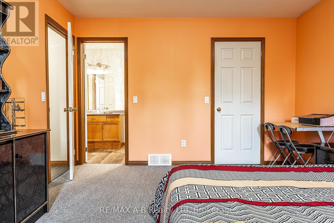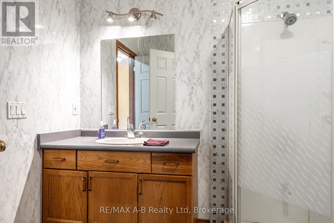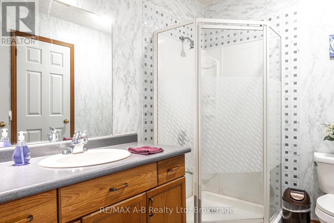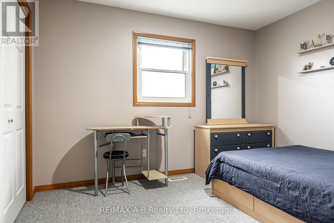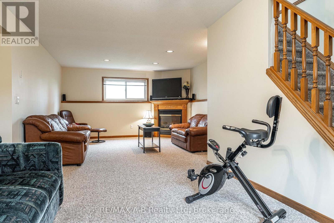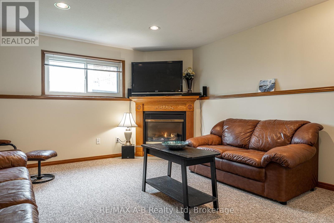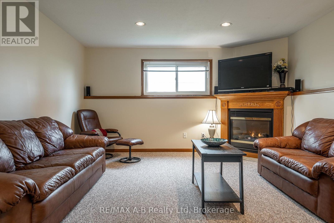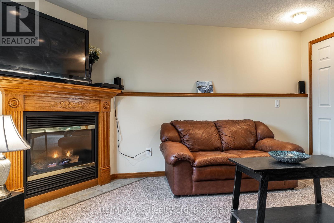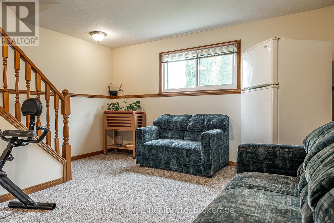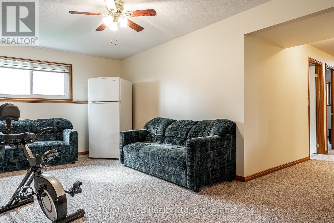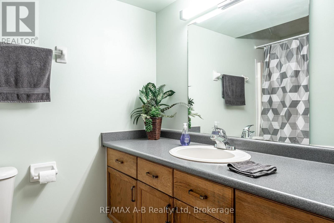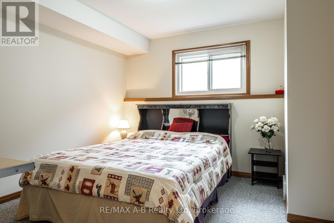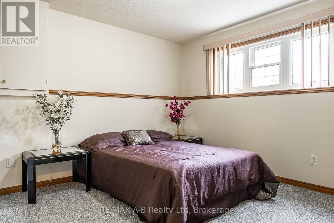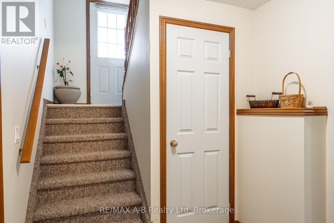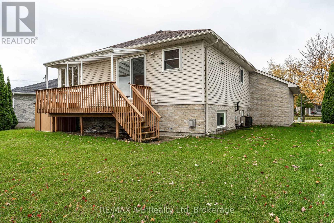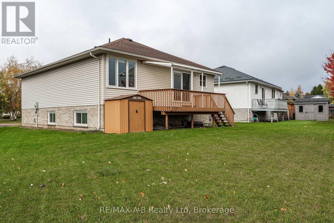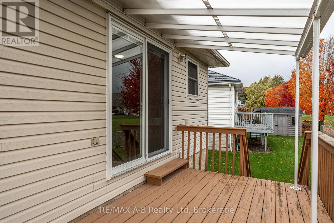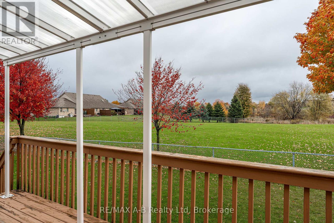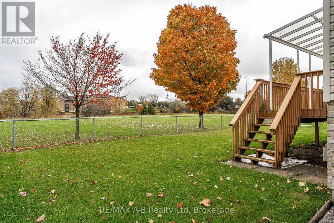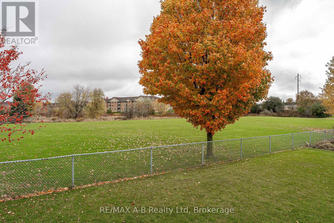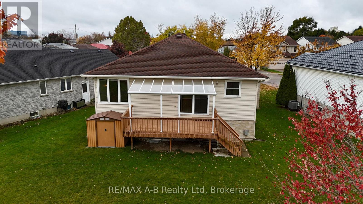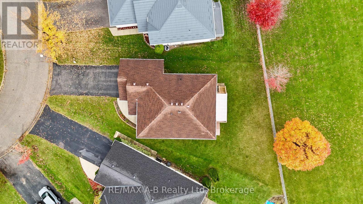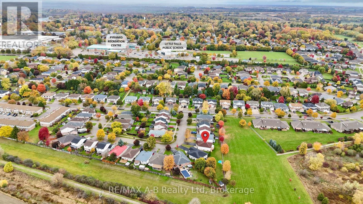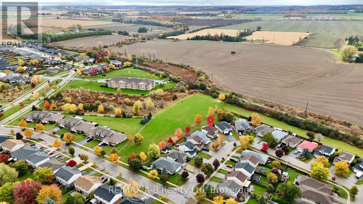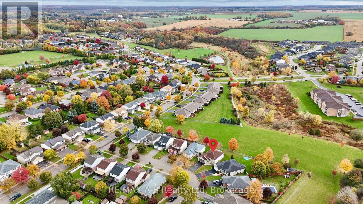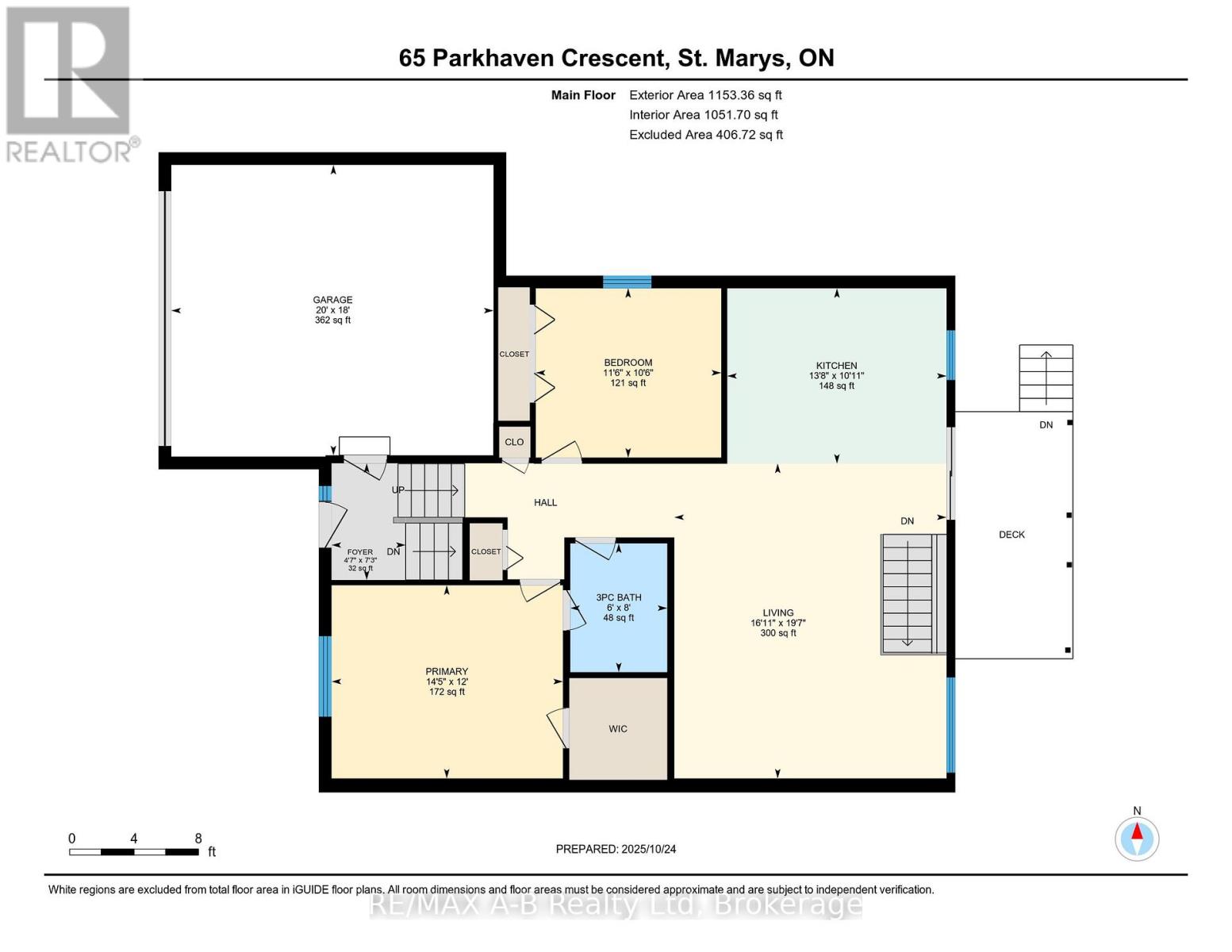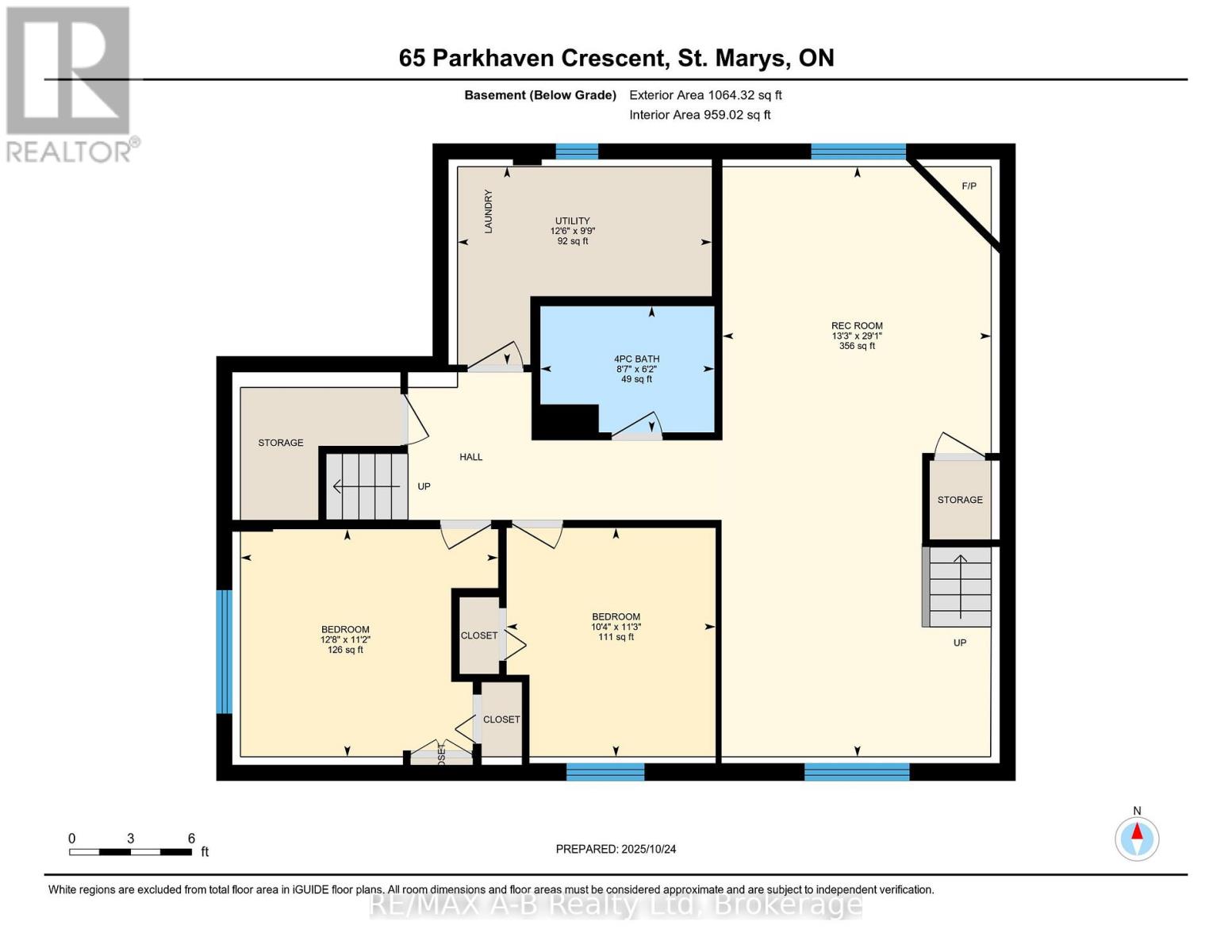65 Parkhaven Crescent St. Marys, Ontario N4X 1E7
$642,900
Welcome to this inviting and well-maintained 2+2 bedroom home, perfect for families looking for comfort and convenience in a great neighbourhood. The main floor features updated flooring, fresh paint, and bright living spaces that make it easy to feel right at home. The kitchen offers granite countertops and plenty of room for family meals and gatherings. With a bathroom on each level, busy mornings are a breeze. The finished lower level adds extra living space with two additional bedrooms and a cozy rec room with a gas fireplace, great for kids, guests, or a play area. Step outside to a peaceful backyard backing onto greenspace, where you can relax or enjoy time outdoors. The two-car garage provides ample storage and parking. Located close to excellent schools and the Pyramid Recreation Centre, this well-maintained home has everything your family needs to settle in and grow. Click on the virtual tour link, view the floor plans, photos and YouTube link and then call your REALTOR to schedule your private viewing of this great property! (id:19593)
Property Details
| MLS® Number | X12480968 |
| Property Type | Single Family |
| Community Name | St. Marys |
| Amenities Near By | Park, Schools |
| Community Features | Community Centre |
| Equipment Type | Water Heater |
| Features | Irregular Lot Size |
| Parking Space Total | 6 |
| Rental Equipment Type | Water Heater |
| Structure | Deck, Shed |
Building
| Bathroom Total | 2 |
| Bedrooms Above Ground | 2 |
| Bedrooms Below Ground | 2 |
| Bedrooms Total | 4 |
| Age | 16 To 30 Years |
| Amenities | Fireplace(s) |
| Appliances | Garage Door Opener Remote(s), Water Heater, Water Softener, All, Dishwasher, Dryer, Garage Door Opener, Stove, Washer, Window Coverings, Refrigerator |
| Architectural Style | Raised Bungalow |
| Basement Development | Finished |
| Basement Type | N/a (finished), Full |
| Construction Style Attachment | Detached |
| Cooling Type | Central Air Conditioning |
| Exterior Finish | Vinyl Siding, Brick |
| Fireplace Present | Yes |
| Fireplace Total | 1 |
| Foundation Type | Poured Concrete |
| Heating Fuel | Natural Gas |
| Heating Type | Forced Air |
| Stories Total | 1 |
| Size Interior | 1,100 - 1,500 Ft2 |
| Type | House |
| Utility Water | Municipal Water |
Parking
| Attached Garage | |
| Garage |
Land
| Acreage | No |
| Fence Type | Partially Fenced |
| Land Amenities | Park, Schools |
| Sewer | Sanitary Sewer |
| Size Depth | 133 Ft ,3 In |
| Size Frontage | 32 Ft ,3 In |
| Size Irregular | 32.3 X 133.3 Ft |
| Size Total Text | 32.3 X 133.3 Ft|under 1/2 Acre |
| Zoning Description | R4 |
Rooms
| Level | Type | Length | Width | Dimensions |
|---|---|---|---|---|
| Lower Level | Bathroom | 1.89 m | 2.61 m | 1.89 m x 2.61 m |
| Lower Level | Bedroom 3 | 3.44 m | 3.14 m | 3.44 m x 3.14 m |
| Lower Level | Bedroom 4 | 3.42 m | 3.87 m | 3.42 m x 3.87 m |
| Lower Level | Utility Room | 2.97 m | 3.82 m | 2.97 m x 3.82 m |
| Lower Level | Recreational, Games Room | 8.86 m | 4.03 m | 8.86 m x 4.03 m |
| Upper Level | Kitchen | 3.32 m | 4.15 m | 3.32 m x 4.15 m |
| Upper Level | Living Room | 5.96 m | 5.16 m | 5.96 m x 5.16 m |
| Upper Level | Primary Bedroom | 3.66 m | 4.38 m | 3.66 m x 4.38 m |
| Upper Level | Bedroom 2 | 3.21 m | 3.51 m | 3.21 m x 3.51 m |
| Upper Level | Bathroom | 2.44 m | 1.84 m | 2.44 m x 1.84 m |
Utilities
| Cable | Available |
| Electricity | Installed |
| Sewer | Installed |
https://www.realtor.ca/real-estate/29029789/65-parkhaven-crescent-st-marys-st-marys


Branch-194 Queen St.w. Box 2649
St. Marys, Ontario N4X 1A4
(519) 284-4720
(888) 490-5628
www.stratfordhomes.ca/


Branch-194 Queen St.w. Box 2649
St. Marys, Ontario N4X 1A4
(519) 284-4720
(888) 490-5628
www.stratfordhomes.ca/
Contact Us
Contact us for more information

