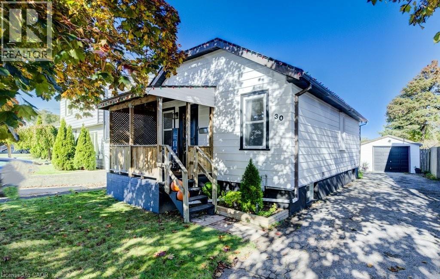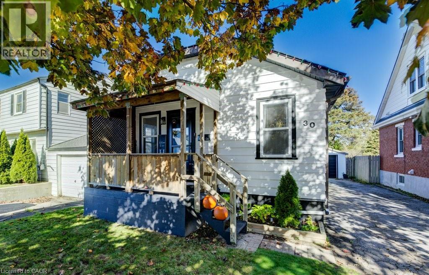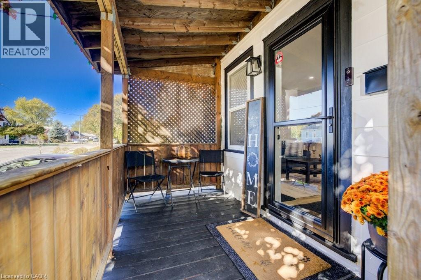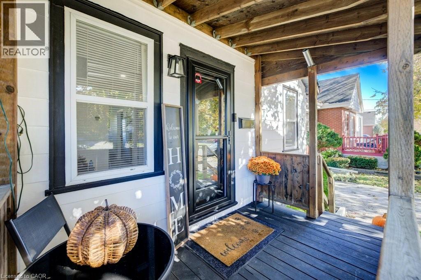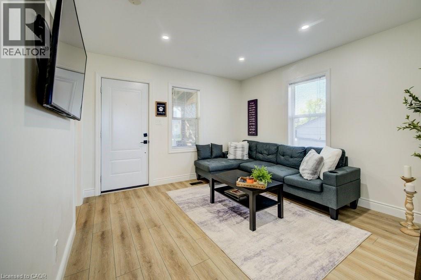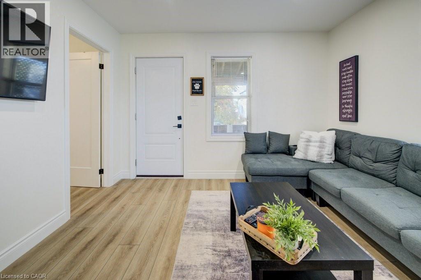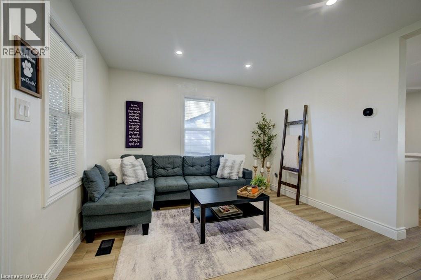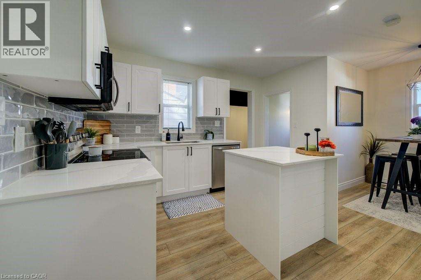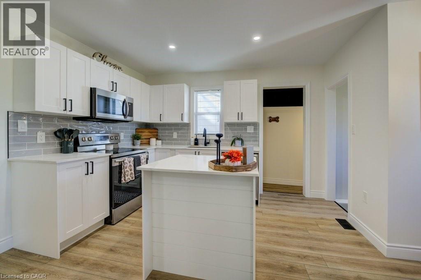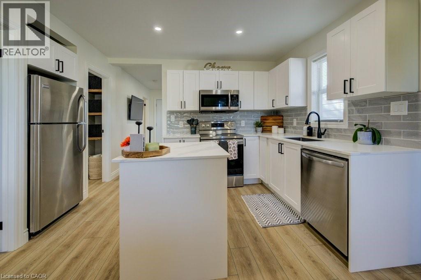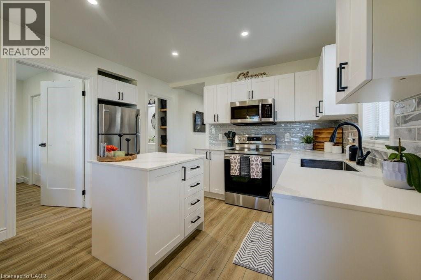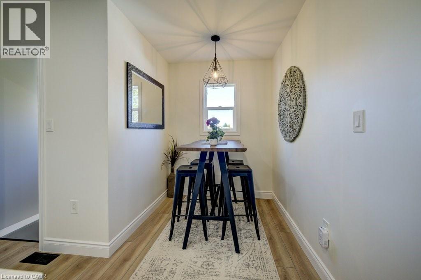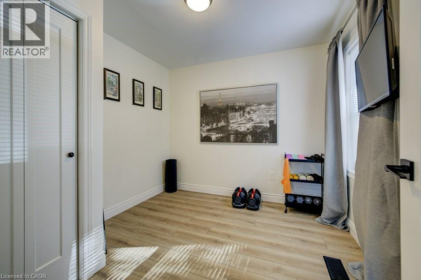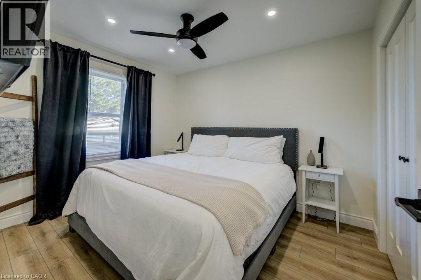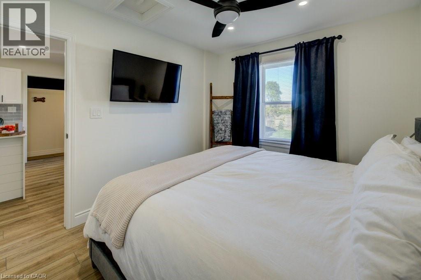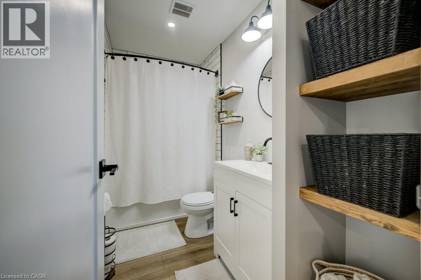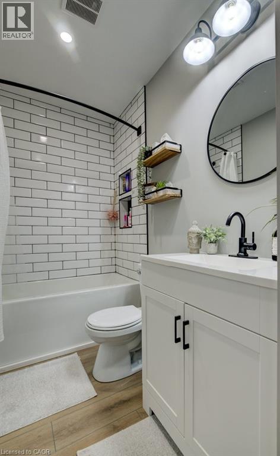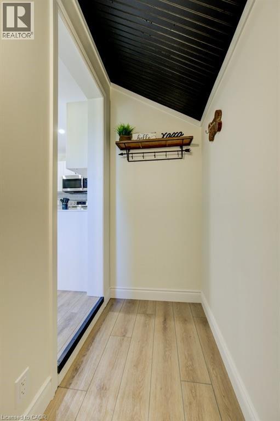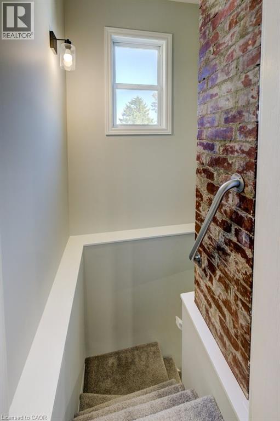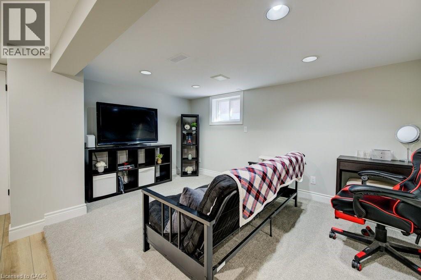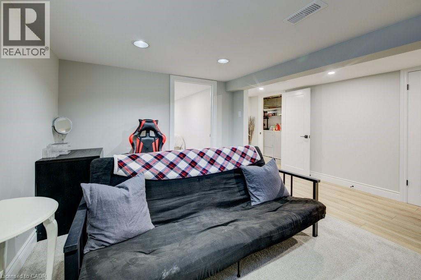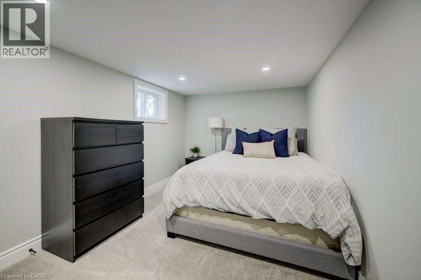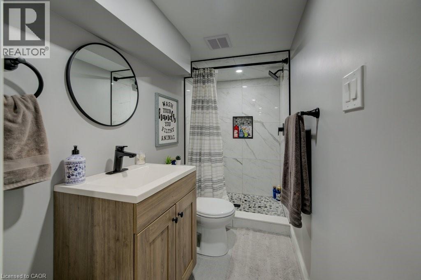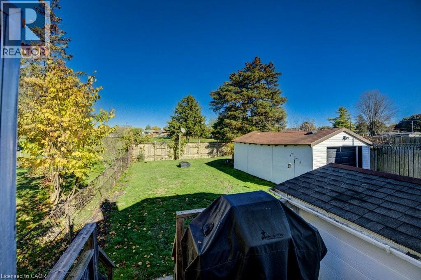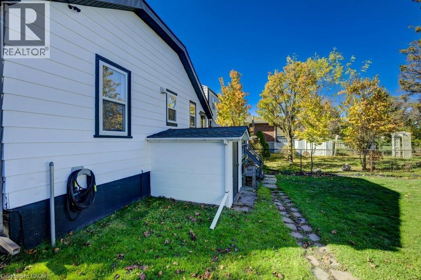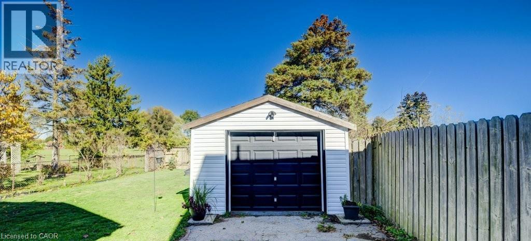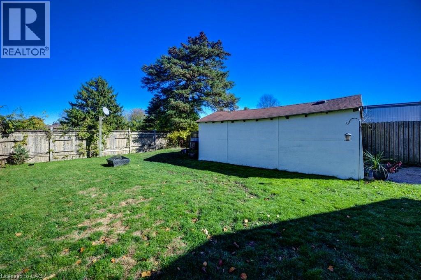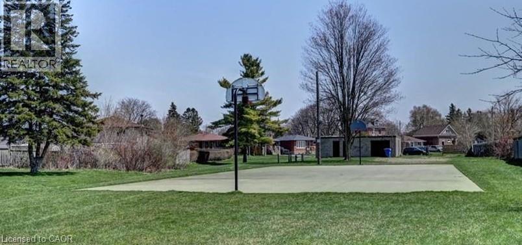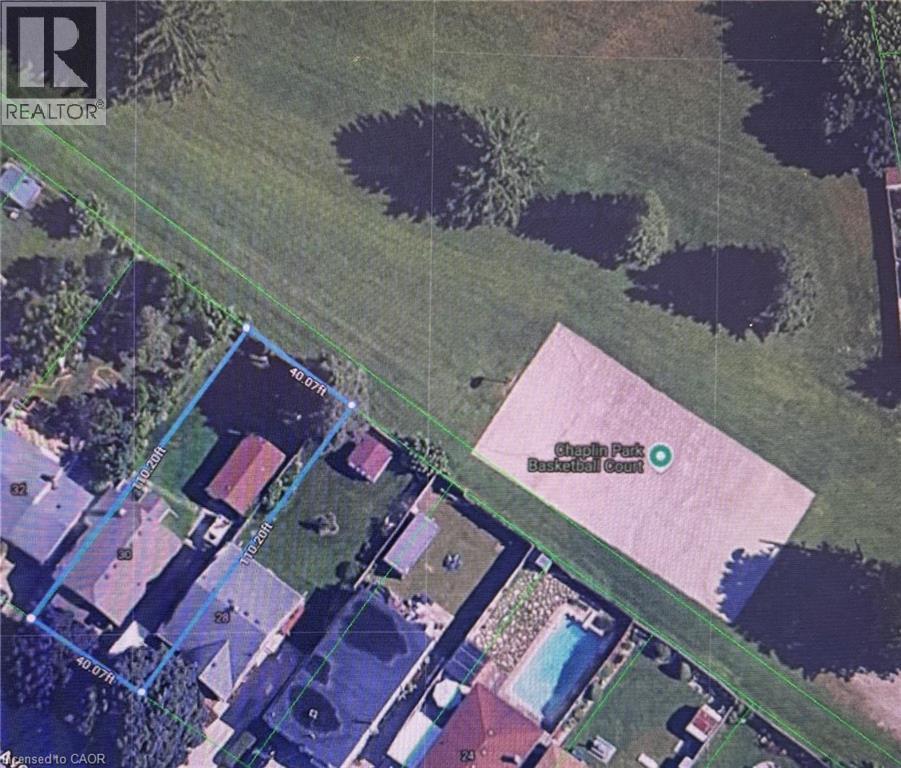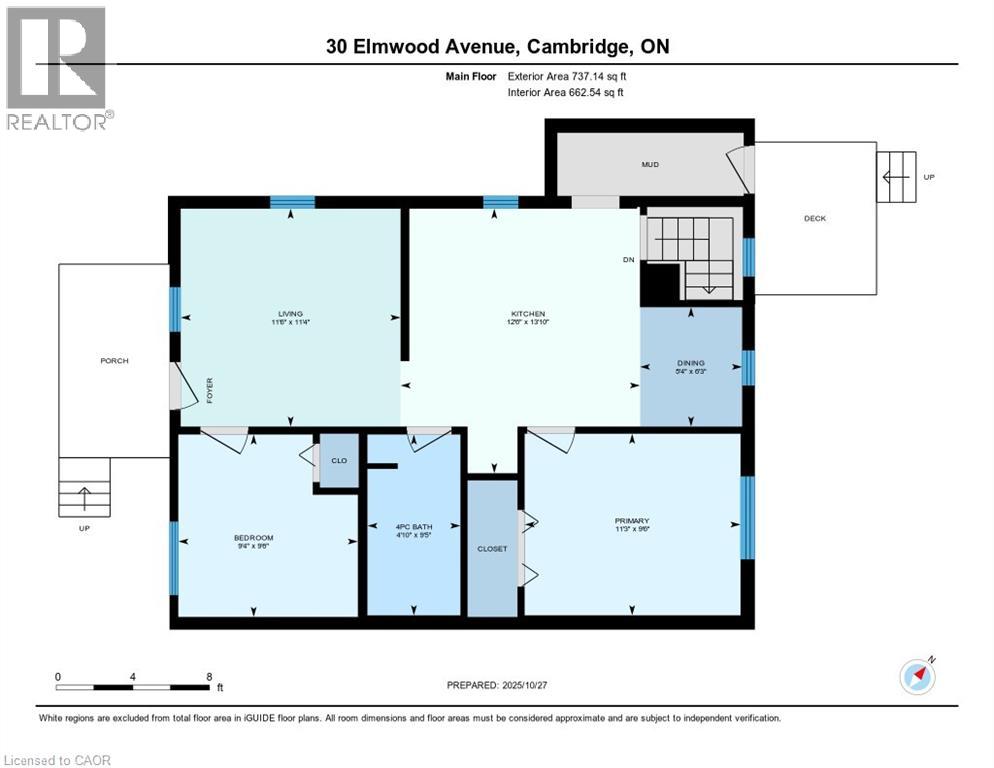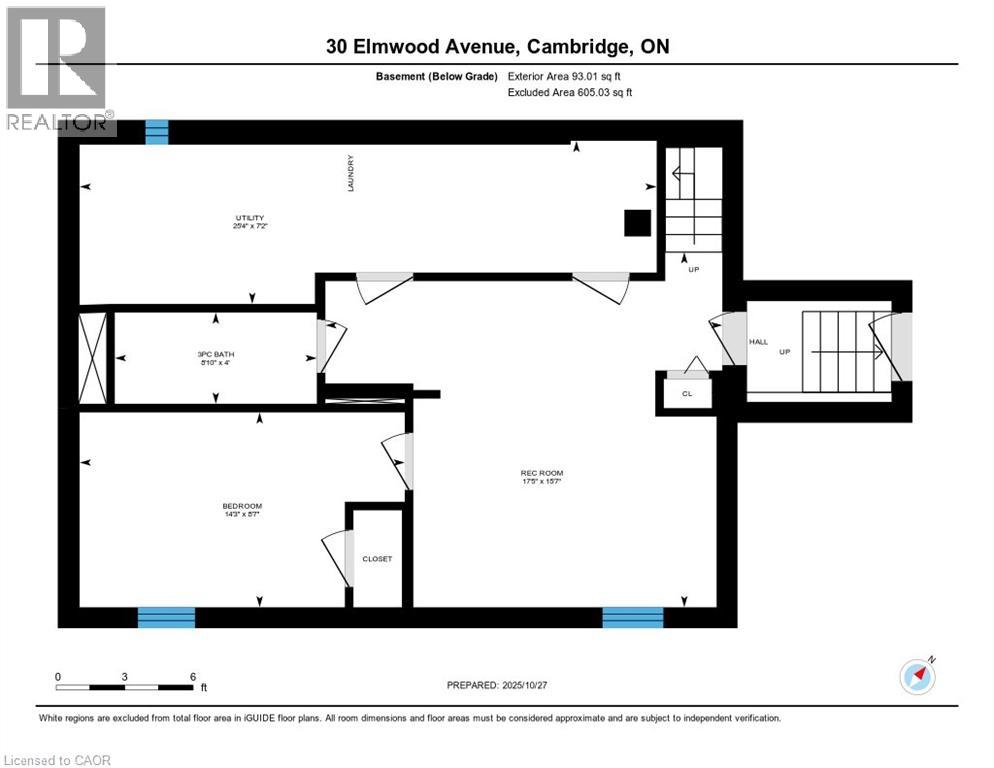30 Elmwood Avenue Cambridge, Ontario N1R 4Y1
$499,800
This beautifully renovated from top to bottom detached bungalow backs onto a peaceful park with a basketball court just steps away. Every detail has been thoughtfully updated, including a stunning modern kitchen, stainless steel appliances, quartz countertops, luxury flooring, stylish trim, pot lighting, bathrooms, mechanics in heating, central air, plumbing, wiring, +++. The finished walk-up basement has a separate entrance that offers great income potential for a private in-law suite or basement apartment. There is also a long driveway that would accommodate four vehicles, and the oversized 12’6” x 22’6” garage with hydro is perfect for a workshop or hobby space. Located in a quiet, family-friendly neighbourhood, this home is just a short walk to a bus stop, mosque, bakery, excellent schools, scenic trails, and all essential amenities. An ideal opportunity for first-time buyers looking for a move-in-ready home with modern appeal and outstanding value. (id:19593)
Open House
This property has open houses!
2:00 pm
Ends at:4:00 pm
Property Details
| MLS® Number | 40779558 |
| Property Type | Single Family |
| Parking Space Total | 5 |
Building
| Bathroom Total | 2 |
| Bedrooms Above Ground | 2 |
| Bedrooms Below Ground | 1 |
| Bedrooms Total | 3 |
| Architectural Style | Bungalow |
| Basement Development | Finished |
| Basement Type | Full (finished) |
| Constructed Date | 1951 |
| Construction Material | Wood Frame |
| Construction Style Attachment | Detached |
| Cooling Type | Central Air Conditioning |
| Exterior Finish | Wood |
| Heating Fuel | Natural Gas |
| Heating Type | Forced Air |
| Stories Total | 1 |
| Size Interior | 1,440 Ft2 |
| Type | House |
| Utility Water | Municipal Water |
Parking
| Detached Garage |
Land
| Acreage | No |
| Sewer | Municipal Sewage System |
| Size Depth | 110 Ft |
| Size Frontage | 40 Ft |
| Size Total Text | Under 1/2 Acre |
| Zoning Description | R5 |
Rooms
| Level | Type | Length | Width | Dimensions |
|---|---|---|---|---|
| Basement | Utility Room | 7'2'' x 25'4'' | ||
| Basement | Laundry Room | 6'0'' x 7'9'' | ||
| Basement | 3pc Bathroom | 4'0'' x 8'10'' | ||
| Basement | Bedroom | 8'7'' x 14'3'' | ||
| Basement | Recreation Room | 15'7'' x 17'5'' | ||
| Main Level | 4pc Bathroom | 9'5'' x 4'10'' | ||
| Main Level | Bedroom | 9'6'' x 9'4'' | ||
| Main Level | Primary Bedroom | 13'10'' x 12'6'' | ||
| Main Level | Dining Room | 6'3'' x 5'4'' | ||
| Main Level | Kitchen | 13'10'' x 12'6'' | ||
| Main Level | Living Room | 11'4'' x 11'6'' |
https://www.realtor.ca/real-estate/29034797/30-elmwood-avenue-cambridge
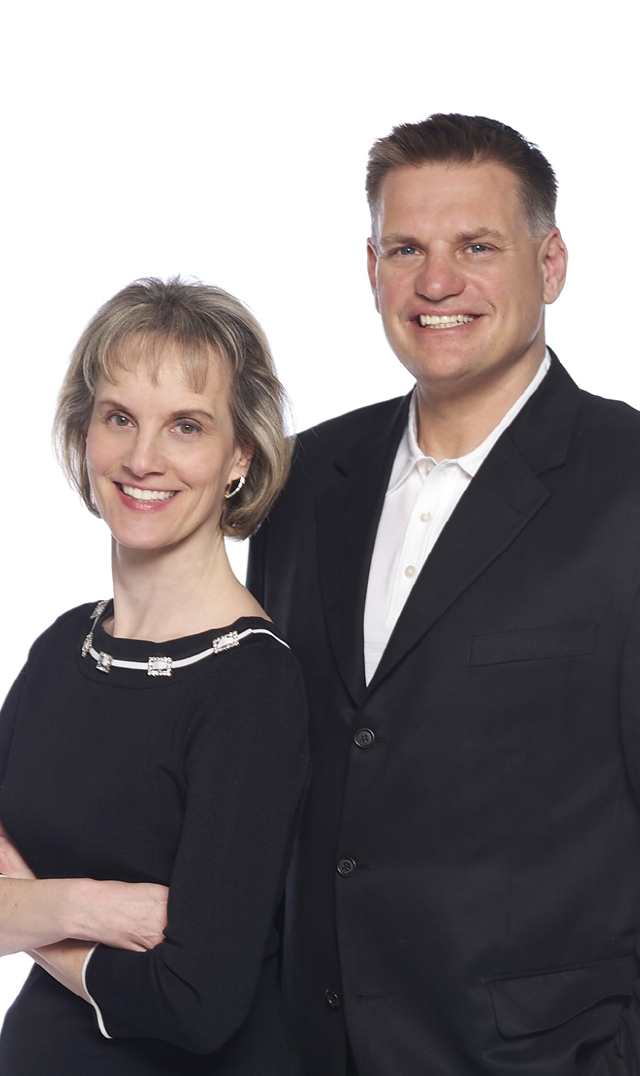

766 Old Hespeler Rd. Ut#b
Cambridge, Ontario N3H 5L8
(519) 651-6228
(519) 623-3541
www.klsrealty.com/
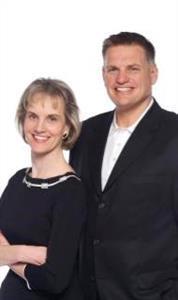

766 Old Hespeler Rd. Ut#b
Cambridge, Ontario N3H 5L8
(519) 651-6228
(519) 623-3541
www.klsrealty.com/
Salesperson
(519) 623-6200
(519) 623-3541

766 Old Hespeler Rd
Cambridge, Ontario N3H 5L8
(519) 623-6200
(519) 623-3541
Contact Us
Contact us for more information

