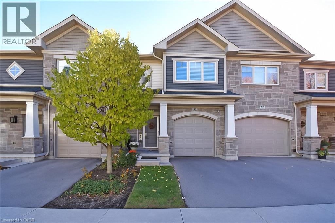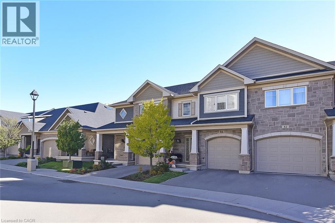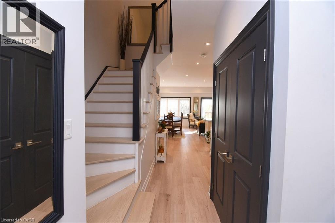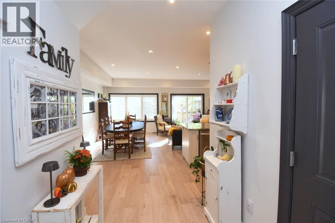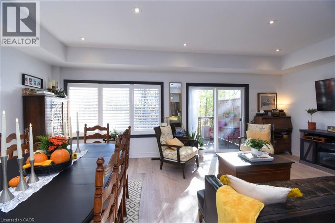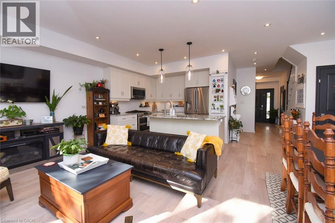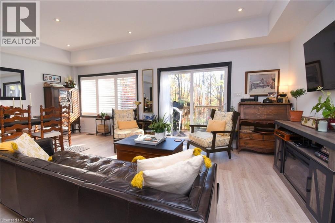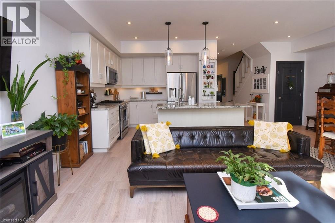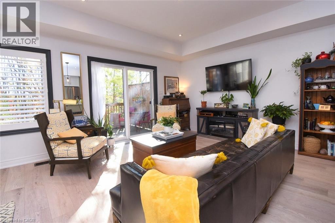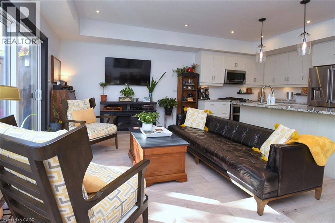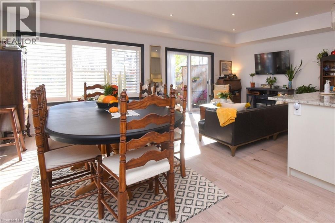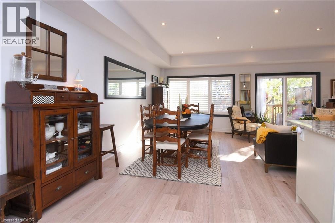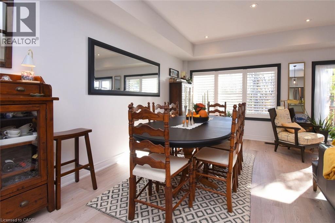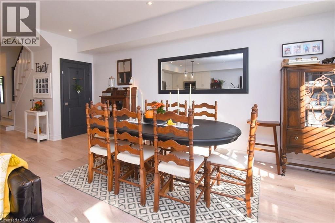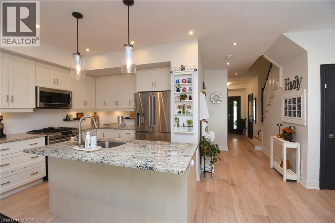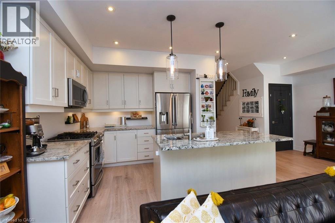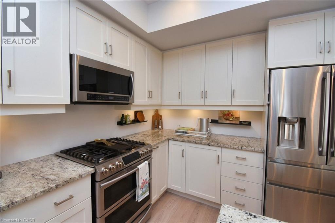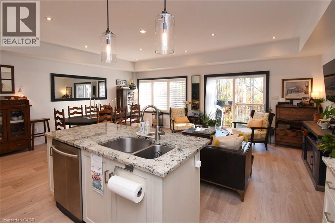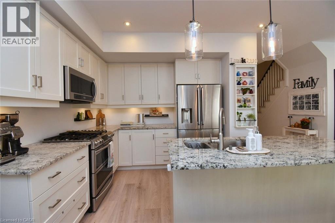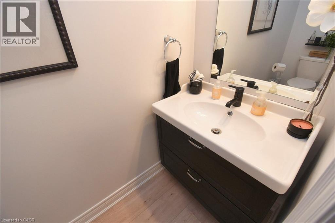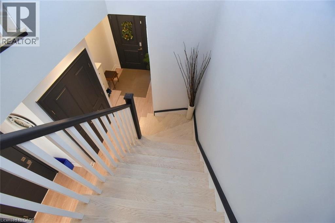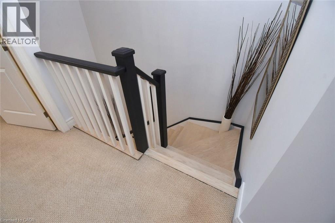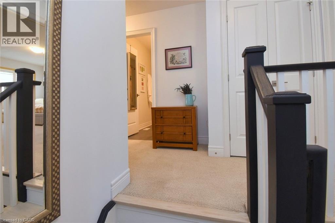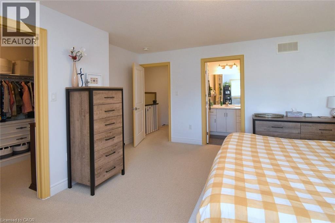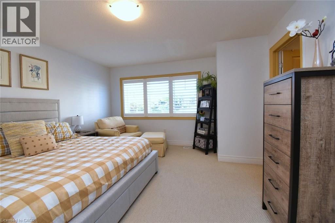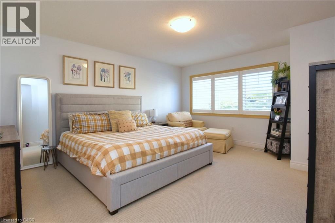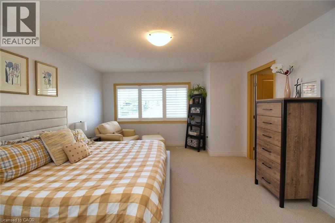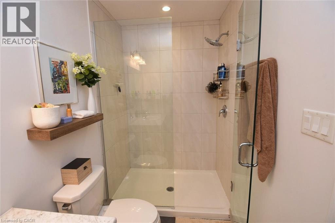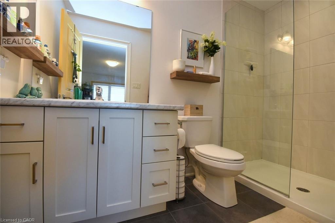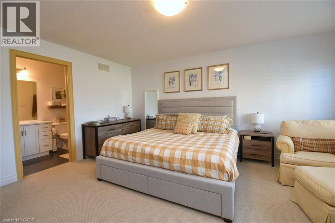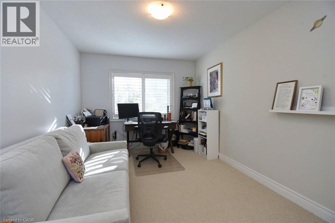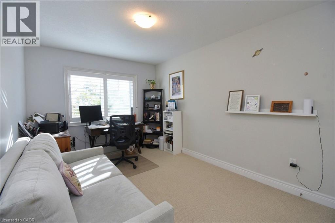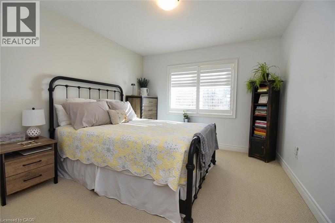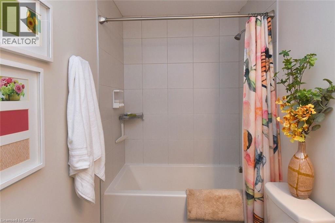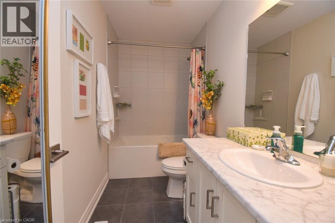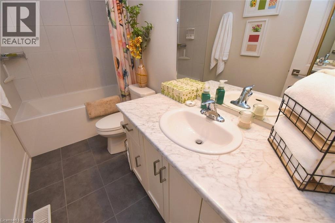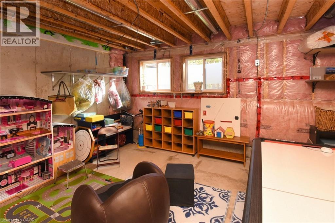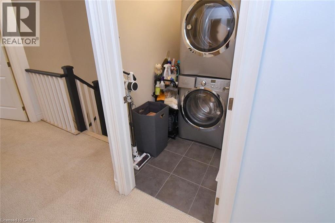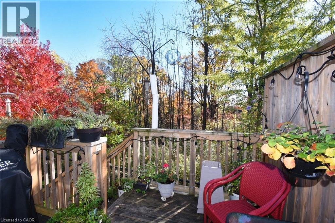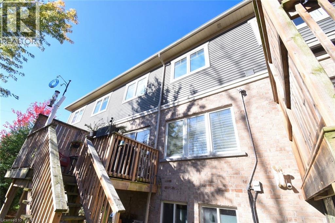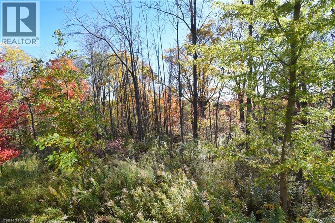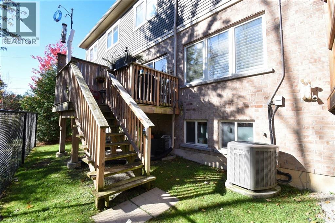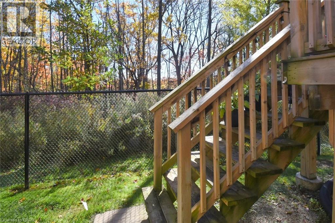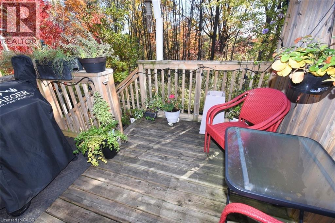40 Hamilton Street S Unit# 31 Waterdown, Ontario L8B 1V8
$919,000Maintenance, Insurance, Landscaping, Parking
$421.69 Monthly
Maintenance, Insurance, Landscaping, Parking
$421.69 MonthlyDiscover this stunning executive townhome perfectly situated in the charming and vibrant community of Waterdown. With an unbeatable location, you’re just steps away from trendy shops, cozy cafés, restaurants, pubs and every convenience imaginable. Nature lovers will also appreciate being within walking distance of scenic trails and the breathtaking Smokey Hollow Waterfalls. Inside, this beautifully designed home features an open-concept main level complete with pot lighting, elegant granite countertops and luxury vinyl flooring. Step through the walkout to your spacious deck overlooking a tranquil ravine; the perfect backdrop for relaxing or entertaining. Upstairs, the primary bedroom offers a generous walk-in closet and a lovely ensuite, complemented by two additional bedrooms, a full main bath and the convenience of second-floor laundry. The bright, spacious basement with large windows is ready for your personal touch. With easy access to the GO Train, Highways 407, 403 and 6, and just a short stroll to every amenity, this home truly has it all. Experience comfort, convenience and style — welcome home to St. Thomas Walk! (id:19593)
Open House
This property has open houses!
2:00 pm
Ends at:4:00 pm
Stunning 3 bdrm 2+1 bath executive townhome in charming Waterdown!
Property Details
| MLS® Number | 40782458 |
| Property Type | Single Family |
| Amenities Near By | Park, Public Transit, Schools |
| Community Features | Quiet Area |
| Equipment Type | Water Heater |
| Features | Southern Exposure, Ravine, Automatic Garage Door Opener |
| Parking Space Total | 2 |
| Rental Equipment Type | Water Heater |
Building
| Bathroom Total | 3 |
| Bedrooms Above Ground | 3 |
| Bedrooms Total | 3 |
| Appliances | Dishwasher, Dryer, Refrigerator, Stove, Washer, Microwave Built-in |
| Architectural Style | 2 Level |
| Basement Development | Unfinished |
| Basement Type | Full (unfinished) |
| Constructed Date | 2017 |
| Construction Style Attachment | Attached |
| Cooling Type | Central Air Conditioning |
| Exterior Finish | Brick Veneer, Stone, Vinyl Siding |
| Half Bath Total | 1 |
| Heating Fuel | Natural Gas |
| Heating Type | Forced Air |
| Stories Total | 2 |
| Size Interior | 1,609 Ft2 |
| Type | Row / Townhouse |
| Utility Water | Municipal Water |
Parking
| Attached Garage |
Land
| Access Type | Road Access |
| Acreage | No |
| Land Amenities | Park, Public Transit, Schools |
| Landscape Features | Landscaped |
| Sewer | Municipal Sewage System |
| Size Total Text | Under 1/2 Acre |
| Zoning Description | R6-43, P5 |
Rooms
| Level | Type | Length | Width | Dimensions |
|---|---|---|---|---|
| Second Level | Laundry Room | 6'6'' x 4'2'' | ||
| Second Level | 4pc Bathroom | 9'9'' x 4'11'' | ||
| Second Level | Bedroom | 9'9'' x 12'10'' | ||
| Second Level | Bedroom | 10'10'' x 11'5'' | ||
| Second Level | 3pc Bathroom | 9'9'' x 4'11'' | ||
| Second Level | Primary Bedroom | 13'8'' x 16'2'' | ||
| Main Level | Kitchen | 11'1'' x 9'2'' | ||
| Main Level | Living Room | 21'0'' x 12'4'' | ||
| Main Level | Dining Room | 9'11'' x 6'9'' | ||
| Main Level | 2pc Bathroom | 3'0'' x 7'6'' | ||
| Main Level | Foyer | 5'6'' x 7'10'' |
https://www.realtor.ca/real-estate/29035774/40-hamilton-street-s-unit-31-waterdown
Broker of Record
(905) 630-6821
(905) 689-0036

296 Dundas Street E.
Waterdown, Ontario L0R 2H0
(905) 689-0011
(905) 689-0036
Contact Us
Contact us for more information

