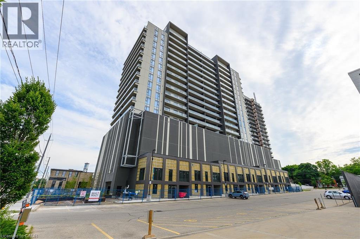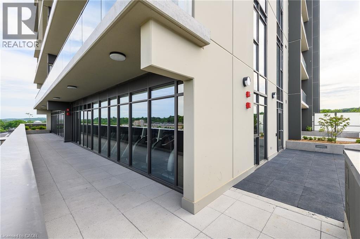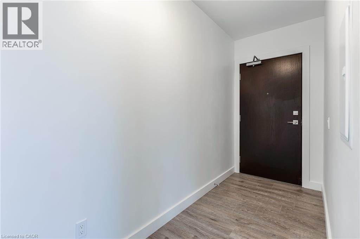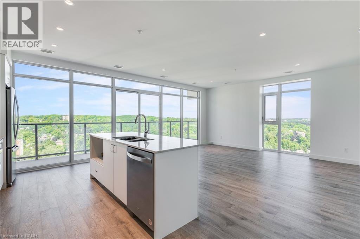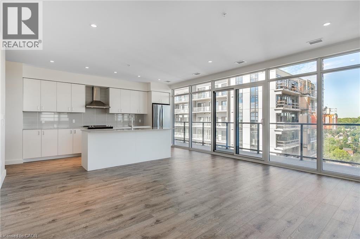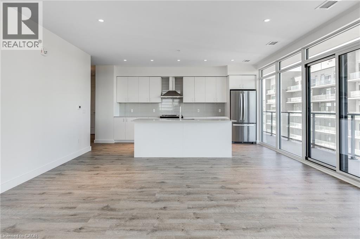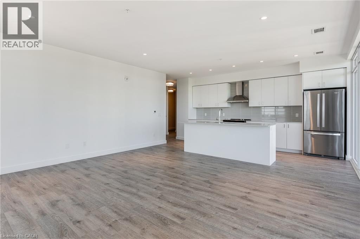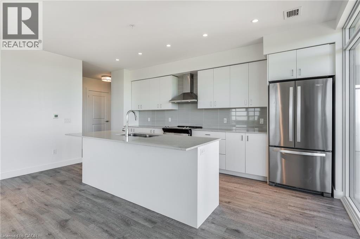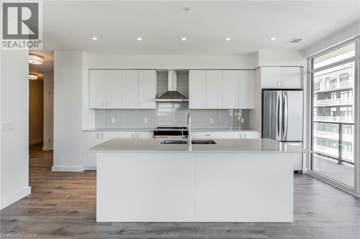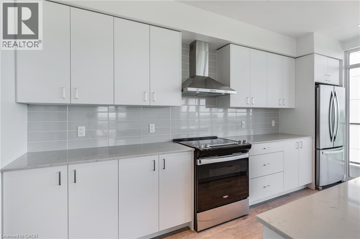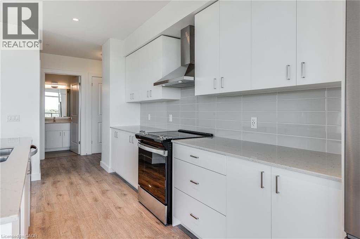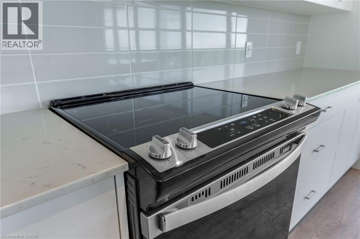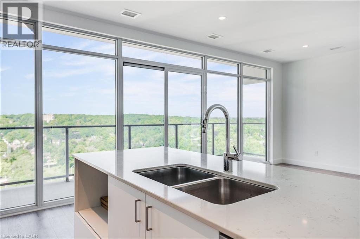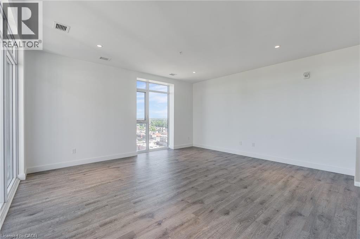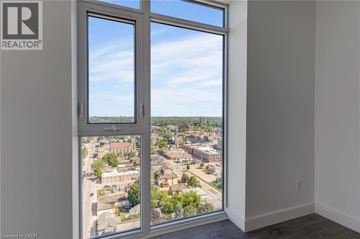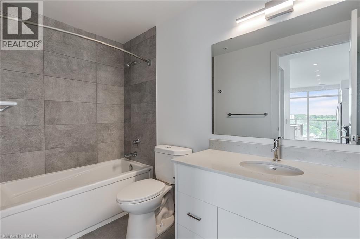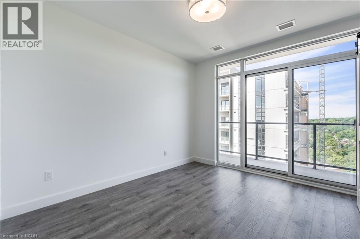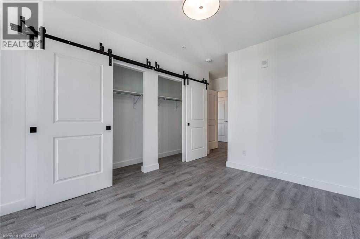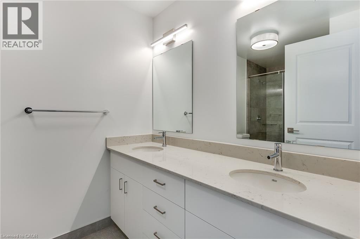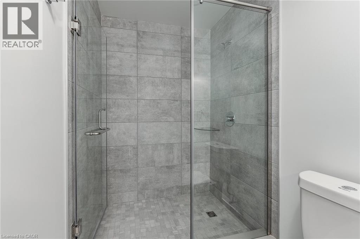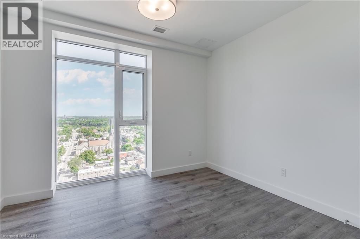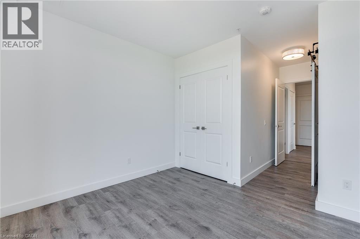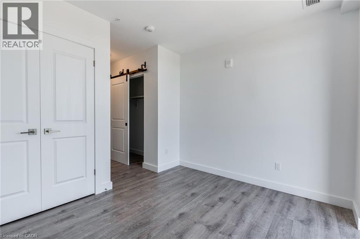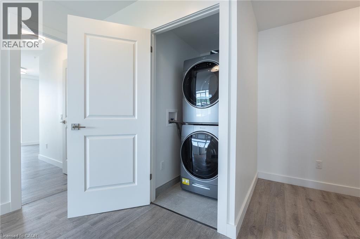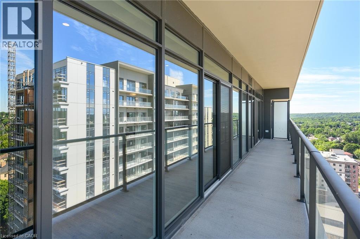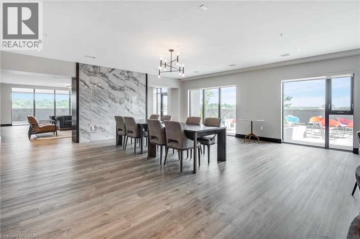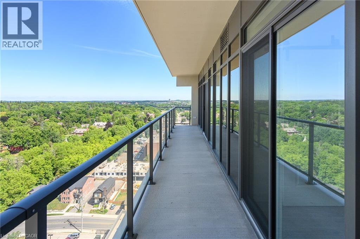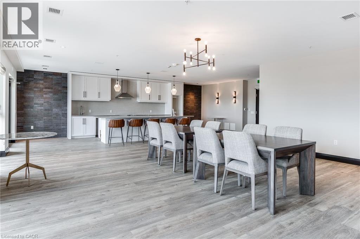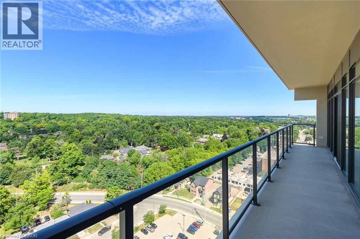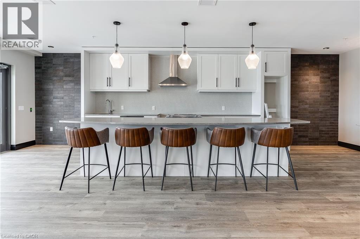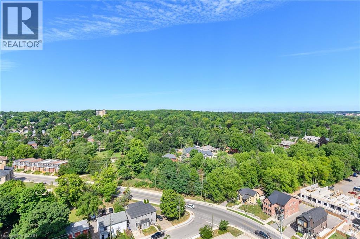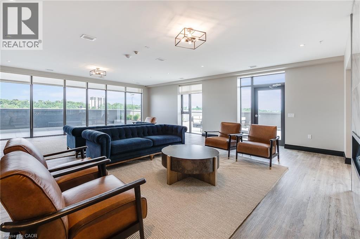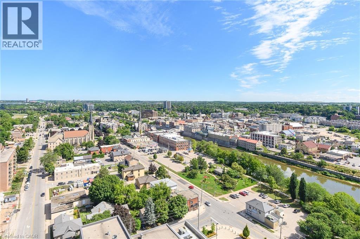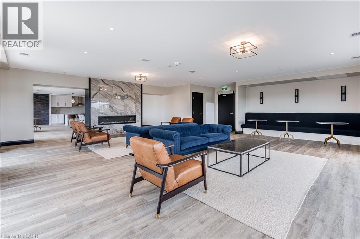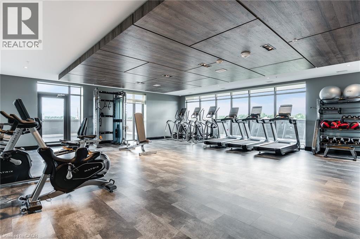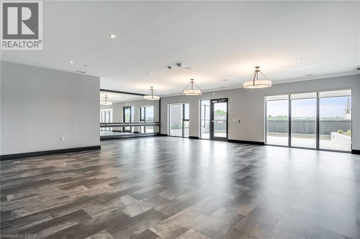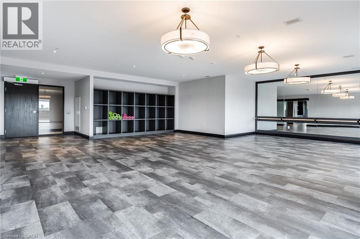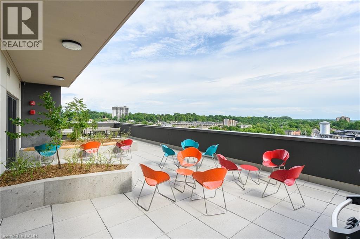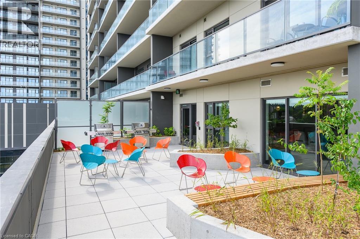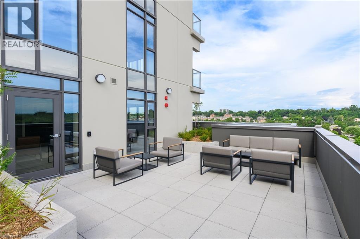50 Grand Avenue S Unit# 1901 Cambridge, Ontario N1S 2L8
$2,950 MonthlyInsurance, Property Management
Here is your opportunity to live in one of the most prestige's buildings in Cambridge. What a stunning view of the Grand River and downtown walking bridge from the 19TH floor. The balcony spans the entire length of the unit including the Primary bedroom. This is the largest unit available in the building at 1165 sf. Be among the first to move in 2026 and enjoy what Gaslight has to offer. The Grand River and downtown Galt are both just a short walk away from this beautiful two bedrooms and two full bathrooms corner unit with wrap around windows and stunning views, at the GASLIGHT DISTRICT! The primary bedroom has its own en-suite bathroom and 2 large closets and plenty of space in the open style great room and kitchen area. This place comes with Stainless steel appliances , 1 parking space in the covered parking garage. Amenities consist of a party area with a bar and lounge, a fitness center with a yoga studio, roof top deck/garden, games room and so much more. Book your viewing today! (id:19593)
Property Details
| MLS® Number | 40787465 |
| Property Type | Single Family |
| Amenities Near By | Hospital, Park, Place Of Worship, Playground, Public Transit, Schools, Shopping |
| Community Features | Community Centre |
| Equipment Type | Water Heater |
| Features | Southern Exposure, Balcony |
| Parking Space Total | 1 |
| Rental Equipment Type | Water Heater |
Building
| Bathroom Total | 2 |
| Bedrooms Above Ground | 2 |
| Bedrooms Total | 2 |
| Amenities | Exercise Centre, Party Room |
| Appliances | Dishwasher, Dryer, Refrigerator, Stove, Water Softener, Washer, Hood Fan |
| Basement Type | None |
| Constructed Date | 2022 |
| Construction Style Attachment | Attached |
| Cooling Type | Central Air Conditioning |
| Exterior Finish | Concrete |
| Foundation Type | Poured Concrete |
| Heating Type | Forced Air |
| Stories Total | 1 |
| Size Interior | 1,165 Ft2 |
| Type | Apartment |
| Utility Water | Municipal Water |
Parking
| Attached Garage | |
| Covered |
Land
| Acreage | No |
| Land Amenities | Hospital, Park, Place Of Worship, Playground, Public Transit, Schools, Shopping |
| Sewer | Municipal Sewage System |
| Size Total Text | Unknown |
| Zoning Description | (f) C1rm1 |
Rooms
| Level | Type | Length | Width | Dimensions |
|---|---|---|---|---|
| Main Level | Laundry Room | Measurements not available | ||
| Main Level | 4pc Bathroom | Measurements not available | ||
| Main Level | Bedroom | 10'2'' x 11'3'' | ||
| Main Level | Full Bathroom | Measurements not available | ||
| Main Level | Primary Bedroom | 10'2'' x 12'5'' | ||
| Main Level | Kitchen | 17'0'' x 9'0'' | ||
| Main Level | Dining Room | 15'2'' x 8'1'' | ||
| Main Level | Living Room | 15'2'' x 8'11'' |
https://www.realtor.ca/real-estate/29092165/50-grand-avenue-s-unit-1901-cambridge
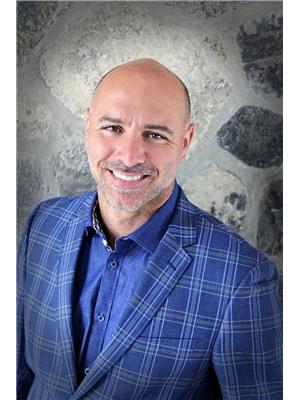

1400 Bishop St. N, Suite B
Cambridge, Ontario N1R 6W8
(519) 740-3690
(519) 740-7230
www.remaxtwincity.com/
Contact Us
Contact us for more information

