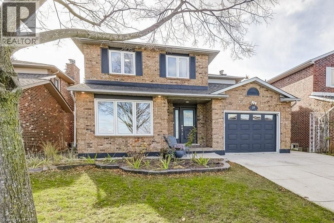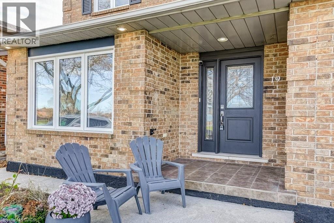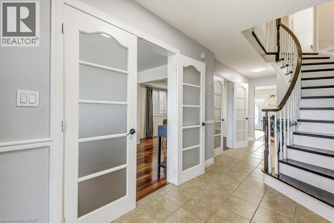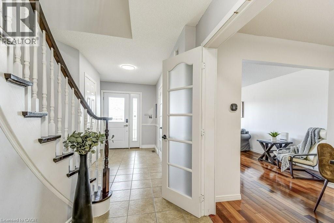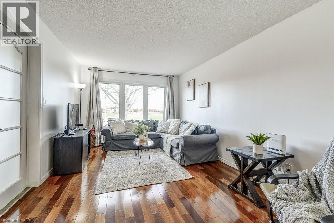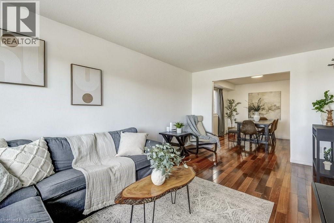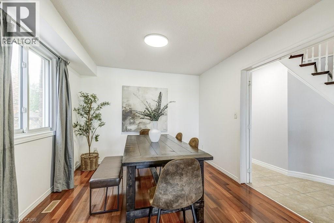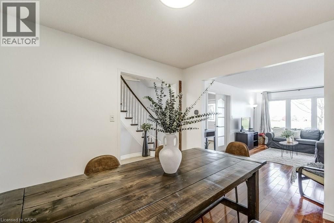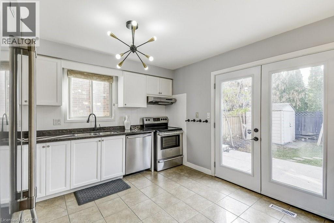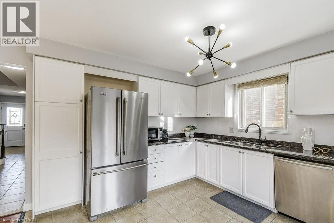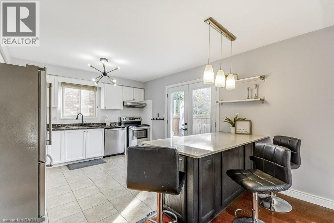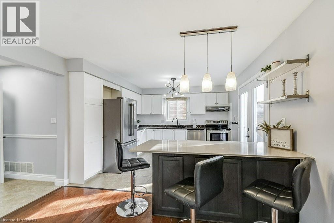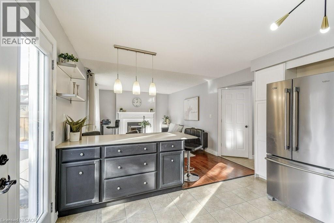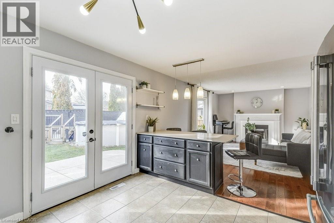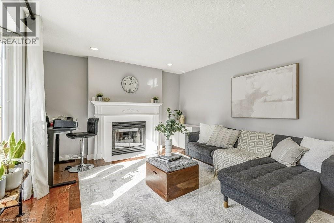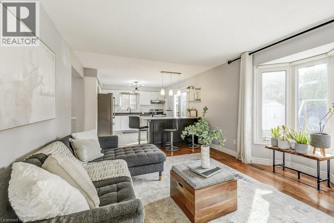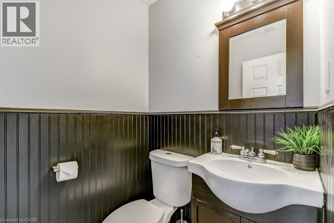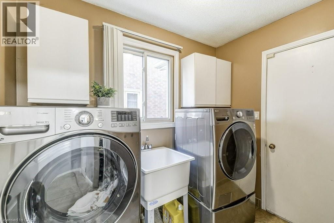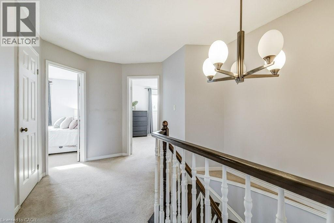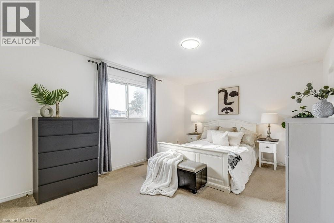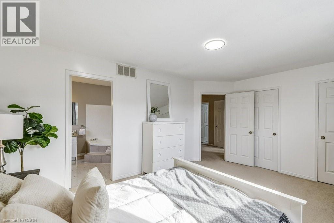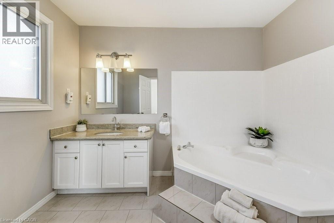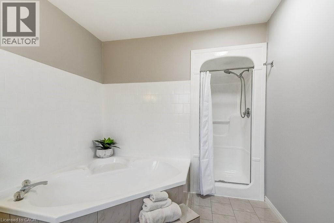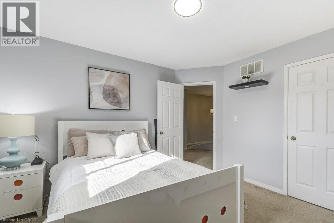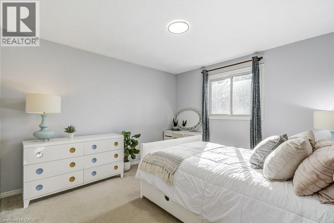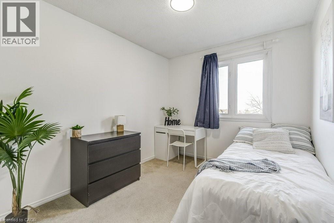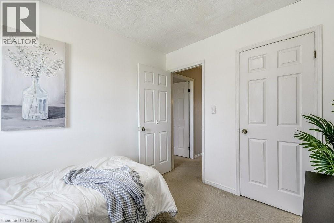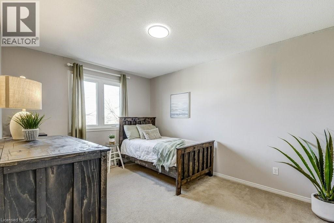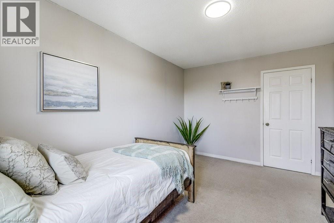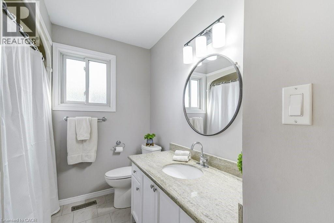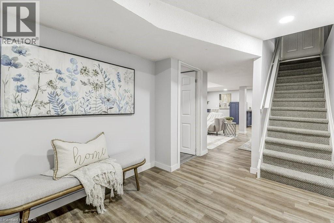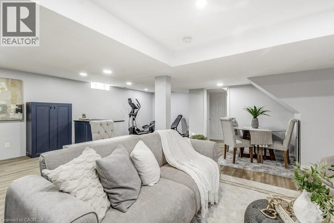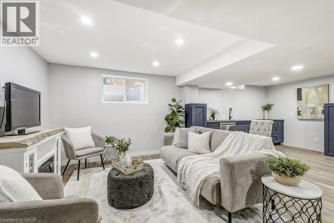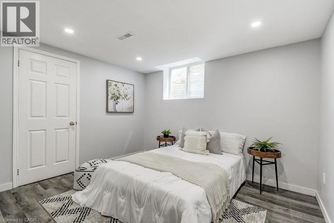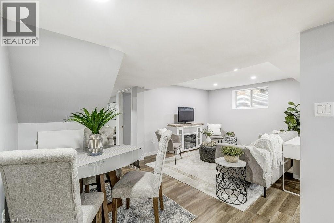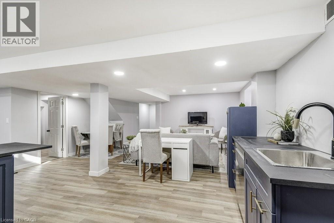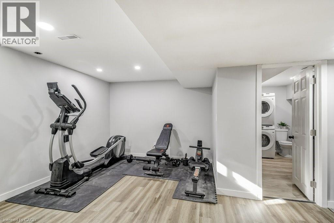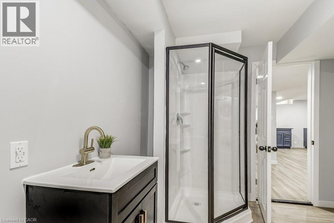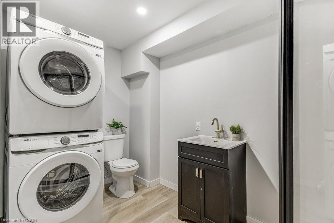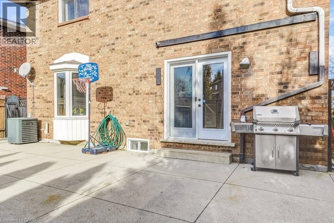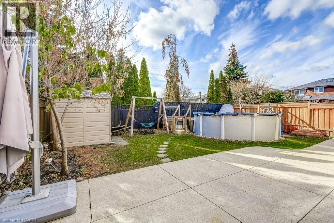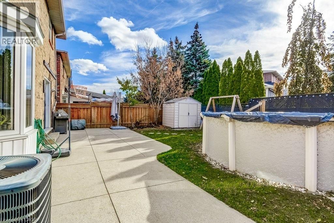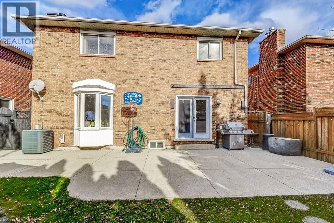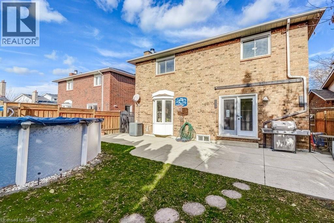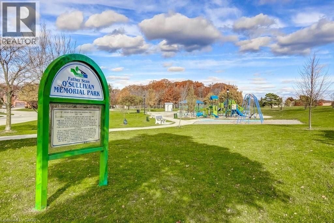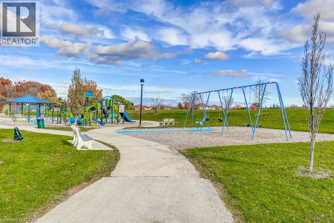19 National Drive Stoney Creek, Ontario L8G 5C3
$949,900
Beautiful family home in the Gershome neighbourhood of East Hamilton, on the Stoney Creek side, just minutes to Red Hill and the escarpment trails. This bright and spacious 4 + 1 bedroom, 3.5 bath home offers plenty of room for the whole family. The main floor features separate living and dining rooms, plus a cozy family room with gas fireplace open to the kitchen —perfect for everyday living. The finished basement includes an in-law suite with kitchen, bedroom, laundry, bathroom & separate entrance. Enjoy updated windows and doors, and a private backyard with an above-ground pool for summer fun. Ideally located across from the park and close to schools, just minutes to new Centennial Go Train —this is the perfect place to grow, gather, and make memories! Updated furnace, A/C & Hot Water Tank. Great value in a lovely neighbourhood. (id:19593)
Property Details
| MLS® Number | 40782291 |
| Property Type | Single Family |
| Amenities Near By | Park, Schools |
| Features | In-law Suite |
| Parking Space Total | 3 |
| Pool Type | Above Ground Pool |
Building
| Bathroom Total | 4 |
| Bedrooms Above Ground | 4 |
| Bedrooms Below Ground | 1 |
| Bedrooms Total | 5 |
| Appliances | Dishwasher, Dryer, Microwave, Refrigerator, Stove, Washer |
| Architectural Style | 2 Level |
| Basement Development | Finished |
| Basement Type | Full (finished) |
| Constructed Date | 1989 |
| Construction Style Attachment | Detached |
| Cooling Type | Central Air Conditioning |
| Exterior Finish | Brick, Vinyl Siding |
| Fireplace Present | Yes |
| Fireplace Total | 1 |
| Half Bath Total | 1 |
| Heating Fuel | Natural Gas |
| Stories Total | 2 |
| Size Interior | 3,050 Ft2 |
| Type | House |
| Utility Water | Municipal Water |
Parking
| Attached Garage |
Land
| Access Type | Highway Nearby |
| Acreage | No |
| Land Amenities | Park, Schools |
| Sewer | Municipal Sewage System |
| Size Depth | 98 Ft |
| Size Frontage | 42 Ft |
| Size Total Text | Under 1/2 Acre |
| Zoning Description | R1 |
Rooms
| Level | Type | Length | Width | Dimensions |
|---|---|---|---|---|
| Second Level | 4pc Bathroom | Measurements not available | ||
| Second Level | 4pc Bathroom | Measurements not available | ||
| Second Level | Bedroom | 10'3'' x 8'11'' | ||
| Second Level | Bedroom | 12'0'' x 11'5'' | ||
| Second Level | Bedroom | 13'9'' x 9'11'' | ||
| Second Level | Primary Bedroom | 12'0'' x 16'6'' | ||
| Basement | Storage | Measurements not available | ||
| Basement | Cold Room | Measurements not available | ||
| Basement | Laundry Room | Measurements not available | ||
| Basement | 3pc Bathroom | Measurements not available | ||
| Basement | Bedroom | 11'8'' x 11'1'' | ||
| Basement | Gym | 9'9'' x 12'1'' | ||
| Basement | Eat In Kitchen | 12'7'' x 11'3'' | ||
| Basement | Family Room | 13'3'' x 18'3'' | ||
| Main Level | Laundry Room | 8'2'' x 5'8'' | ||
| Main Level | 2pc Bathroom | Measurements not available | ||
| Main Level | Family Room | 13'6'' x 14'7'' | ||
| Main Level | Eat In Kitchen | 11'11'' x 15'11'' | ||
| Main Level | Dining Room | 11'1'' x 10'3'' | ||
| Main Level | Living Room | 17'3'' x 10'8'' |
https://www.realtor.ca/real-estate/29118103/19-national-drive-stoney-creek
Salesperson
(416) 846-8909
2180 Itabashi Way Unit 4b
Burlington, Ontario L7M 5A5
(905) 639-7676
www.remaxescarpment.com/
Contact Us
Contact us for more information

