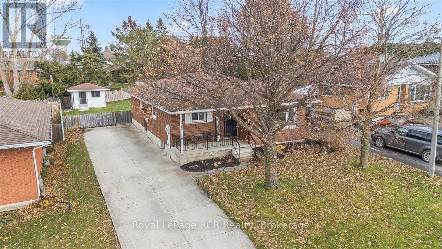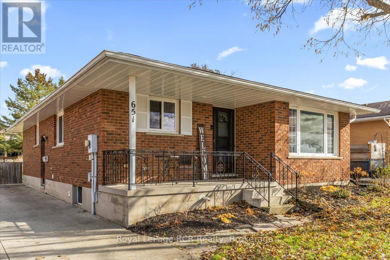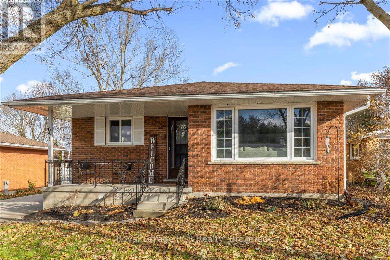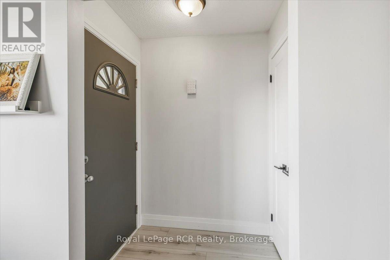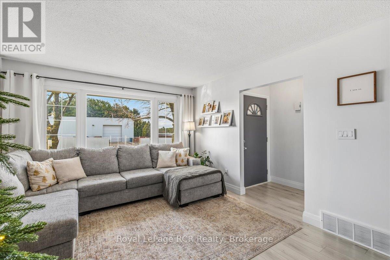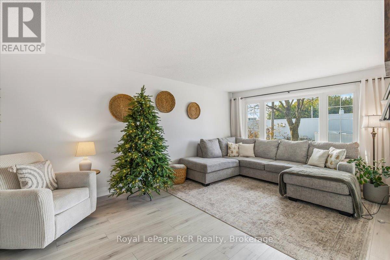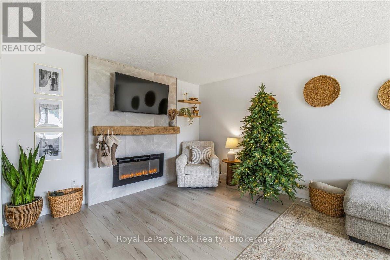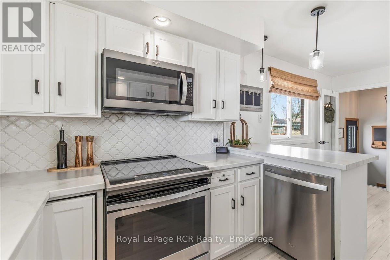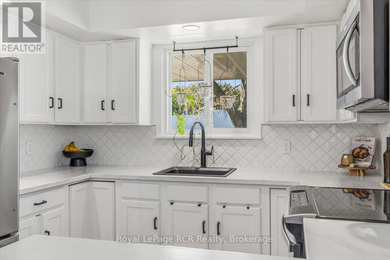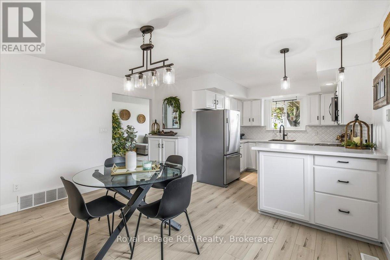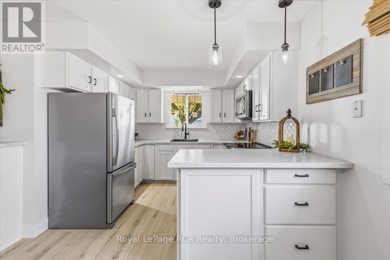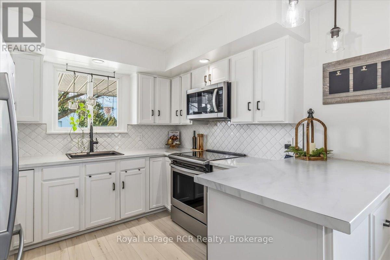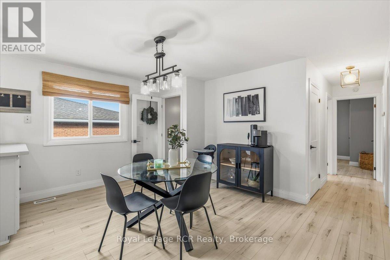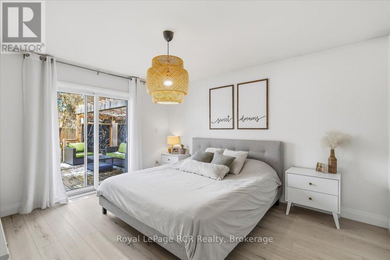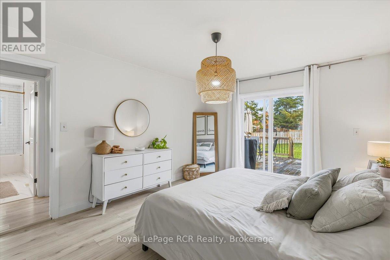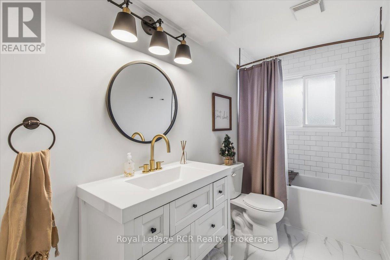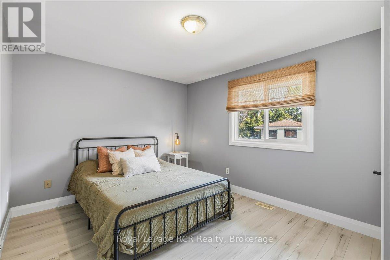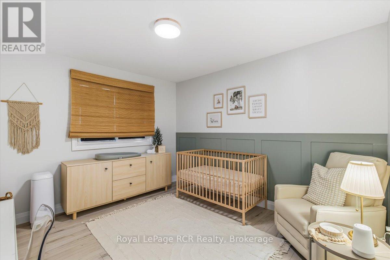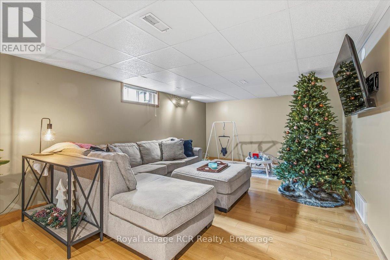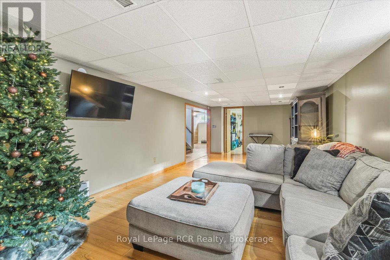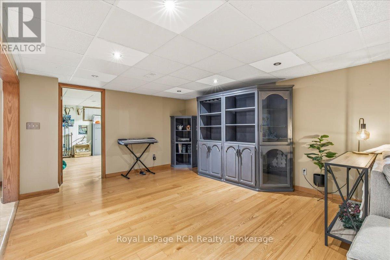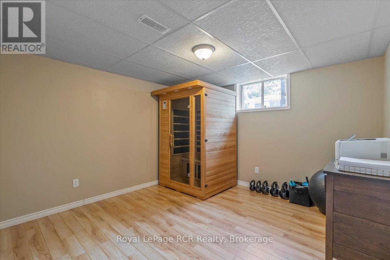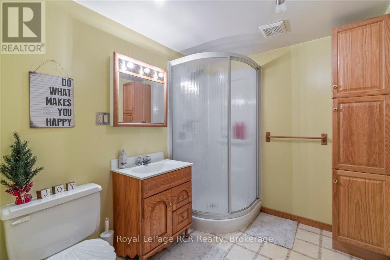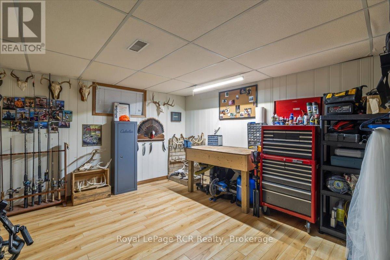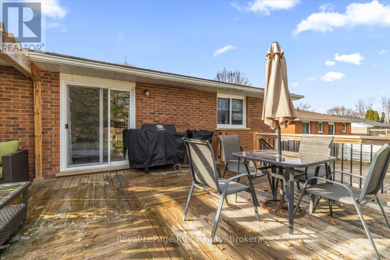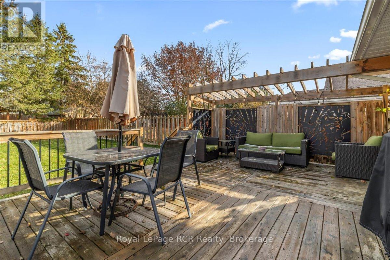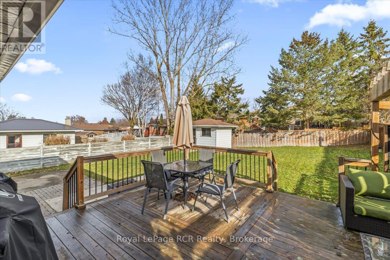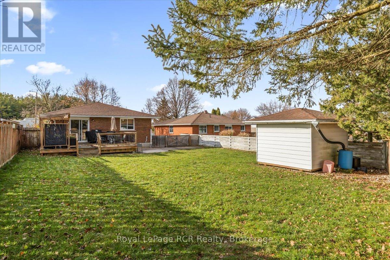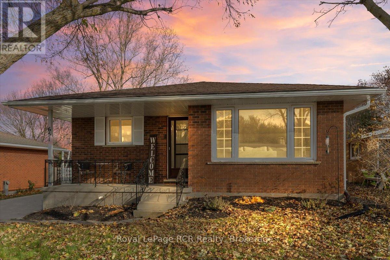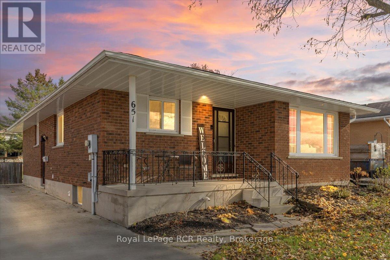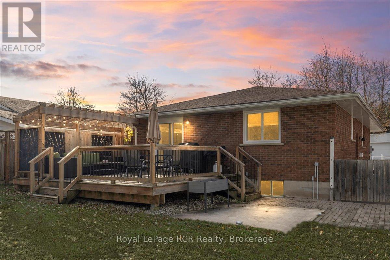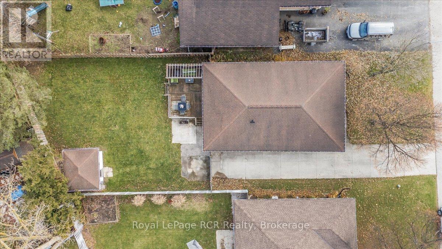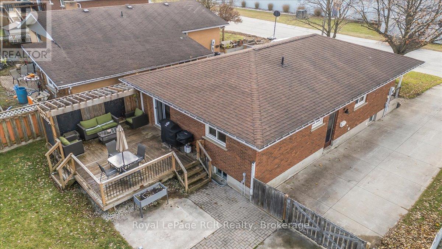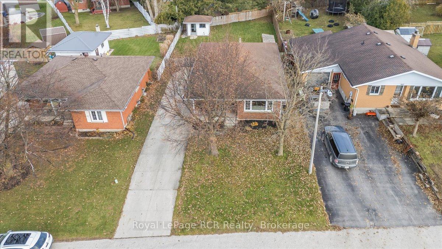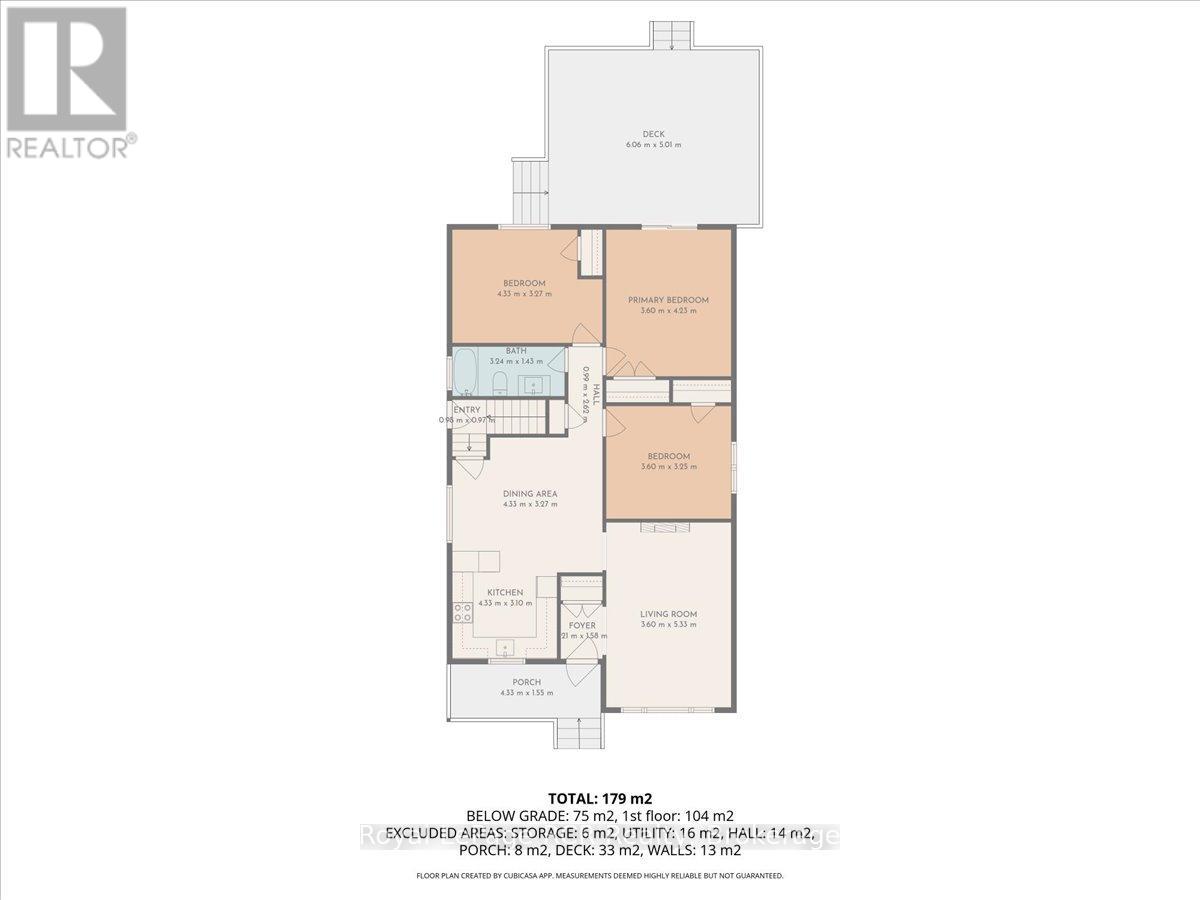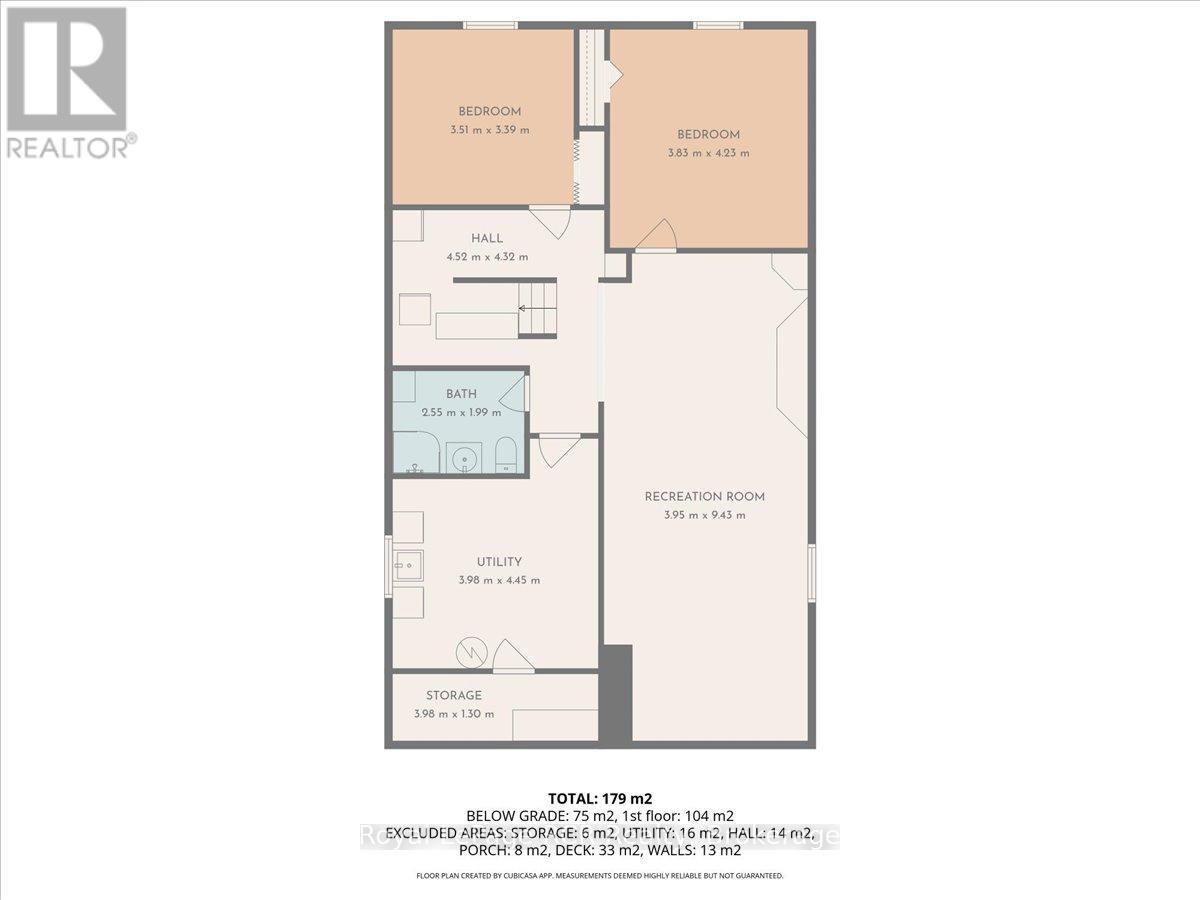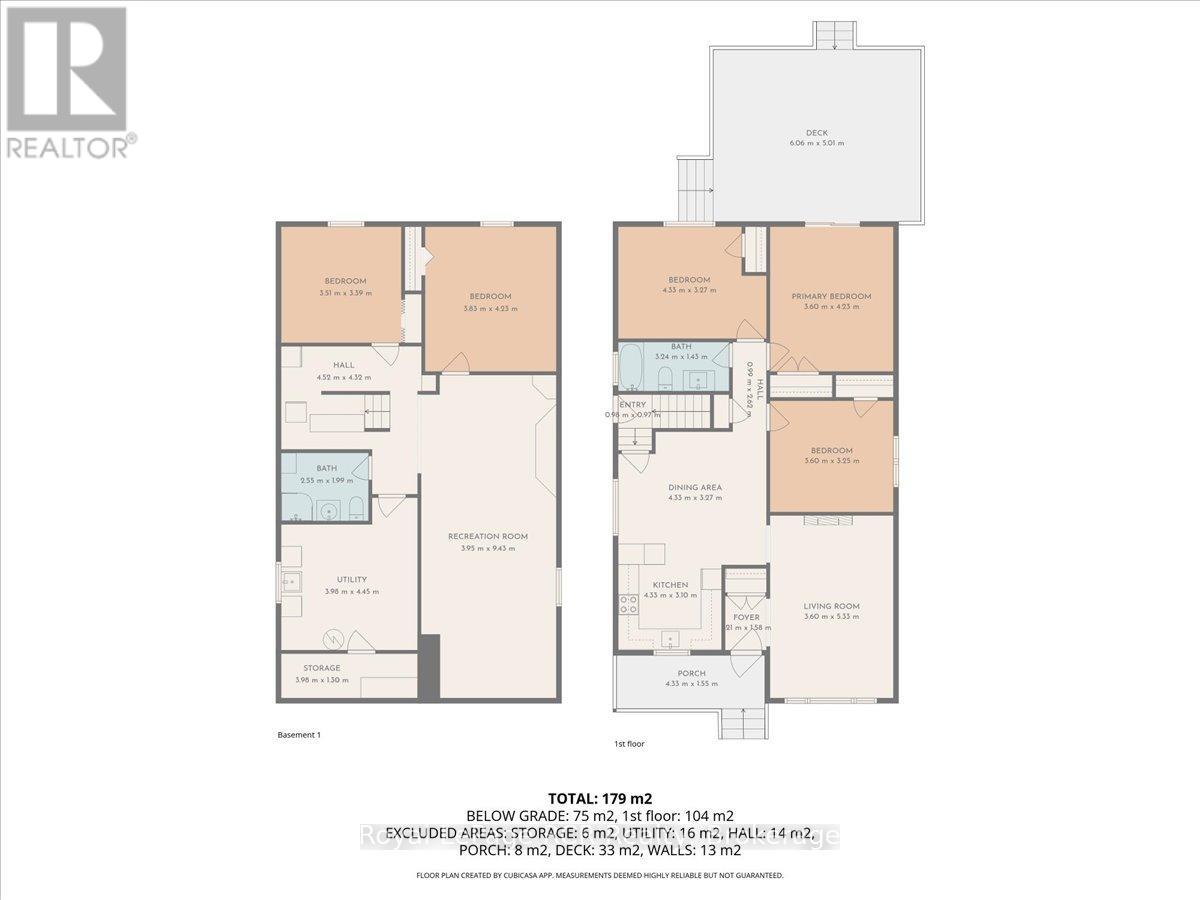651 19th Avenue Hanover, Ontario N4N 3M8
$524,900
Strikingly Updated Bungalow with an Inviting Front Porch and Fenced Yard Located in a Popular Area of Town. Step inside to immediately appreciate how this home captures the attention of buyers across all age groups. You'll be impressed by the outstanding updates, featuring a modern kitchen with refreshed cabinetry & countertops, and a complete set of appliances. The spacious living room, highlighted by a gorgeous fireplace, sets the tone of the home, while three stylish bedrooms and a newly renovated bathroom complete the main floor. The lower level features an expansive recreation room that's perfect for entertaining, along with a fourth bedroom, an office or hobby room, a three-piece bathroom and storage space. Outside, the deck and patio area offer a fantastic space for gatherings, complemented by a sizable storage shed with hydro and a fully fenced yard that provides privacy and safety for your family and pets. With ample driveway space for guests, this home is designed for comfortable and affordable living. Don't miss out on this incredible opportunity to move in with nothing left to do but to enjoy it! (id:19593)
Property Details
| MLS® Number | X12559774 |
| Property Type | Single Family |
| Community Name | Hanover |
| Equipment Type | None |
| Parking Space Total | 4 |
| Rental Equipment Type | None |
| Structure | Shed |
Building
| Bathroom Total | 2 |
| Bedrooms Above Ground | 3 |
| Bedrooms Below Ground | 1 |
| Bedrooms Total | 4 |
| Age | 31 To 50 Years |
| Amenities | Fireplace(s) |
| Appliances | Water Heater, Water Softener, Dishwasher, Dryer, Microwave, Stove, Washer, Refrigerator |
| Architectural Style | Bungalow |
| Basement Development | Finished |
| Basement Type | N/a (finished) |
| Construction Style Attachment | Detached |
| Cooling Type | Central Air Conditioning |
| Exterior Finish | Brick |
| Fireplace Present | Yes |
| Fireplace Total | 1 |
| Foundation Type | Block |
| Heating Fuel | Natural Gas |
| Heating Type | Forced Air |
| Stories Total | 1 |
| Size Interior | 700 - 1,100 Ft2 |
| Type | House |
| Utility Water | Municipal Water |
Parking
| No Garage |
Land
| Acreage | No |
| Sewer | Sanitary Sewer |
| Size Depth | 148 Ft |
| Size Frontage | 52 Ft |
| Size Irregular | 52 X 148 Ft |
| Size Total Text | 52 X 148 Ft |
| Zoning Description | R1 |
Rooms
| Level | Type | Length | Width | Dimensions |
|---|---|---|---|---|
| Lower Level | Recreational, Games Room | 9.43 m | 3.95 m | 9.43 m x 3.95 m |
| Lower Level | Bedroom | 3.51 m | 3.39 m | 3.51 m x 3.39 m |
| Lower Level | Office | 3.83 m | 4.23 m | 3.83 m x 4.23 m |
| Main Level | Living Room | 5.33 m | 3.6 m | 5.33 m x 3.6 m |
| Main Level | Kitchen | 4.33 m | 3.1 m | 4.33 m x 3.1 m |
| Main Level | Dining Room | 4.33 m | 3.27 m | 4.33 m x 3.27 m |
| Main Level | Bedroom | 3.6 m | 4.23 m | 3.6 m x 4.23 m |
| Main Level | Bedroom | 3.6 m | 3.25 m | 3.6 m x 3.25 m |
| Main Level | Bedroom | 4.33 m | 3.27 m | 4.33 m x 3.27 m |
https://www.realtor.ca/real-estate/29119209/651-19th-avenue-hanover-hanover

Broker
(519) 364-7370

425 10th St,
Hanover, N4N 1P8
(519) 364-7370
(519) 364-2363
royallepagercr.com/
Contact Us
Contact us for more information

