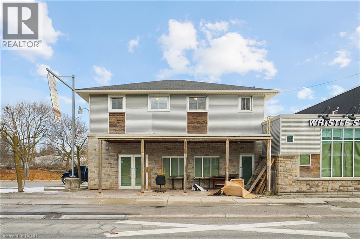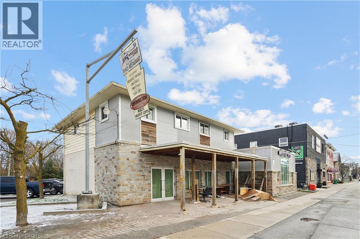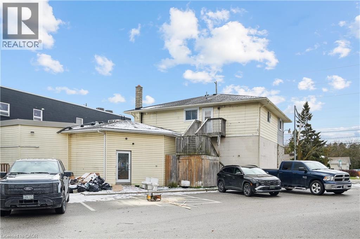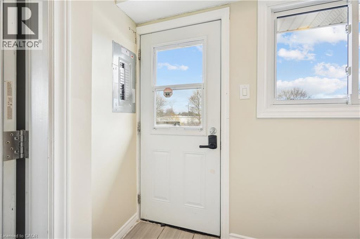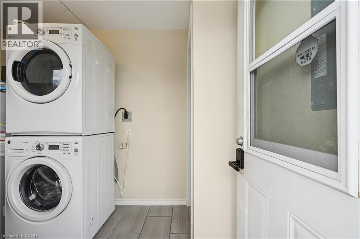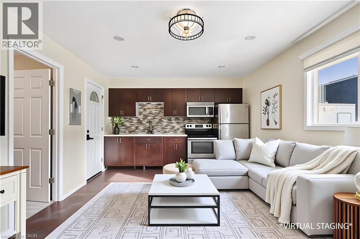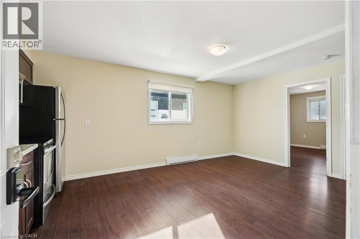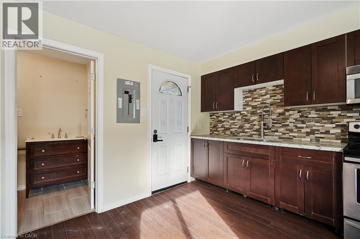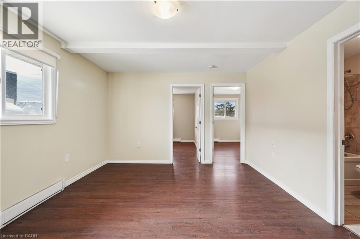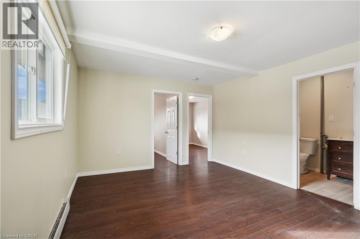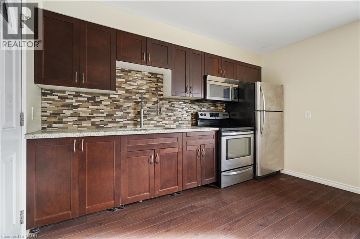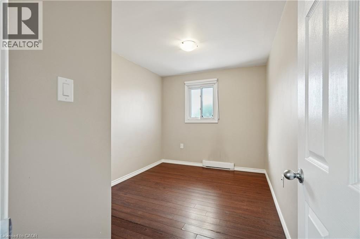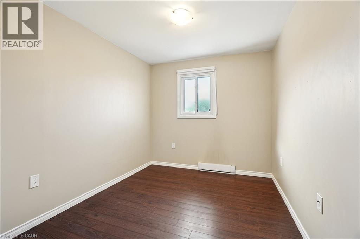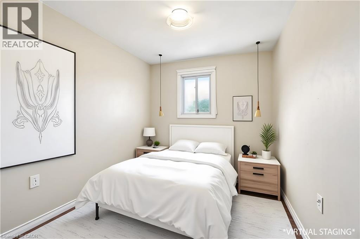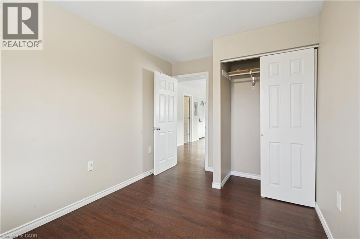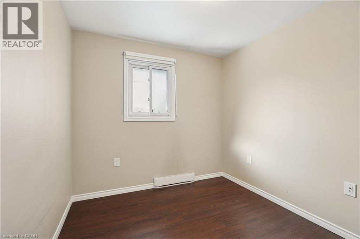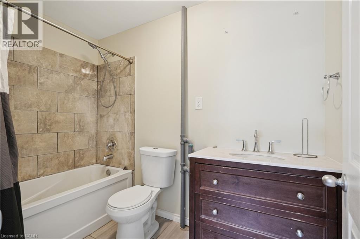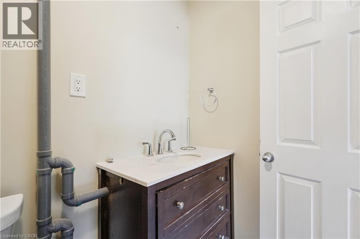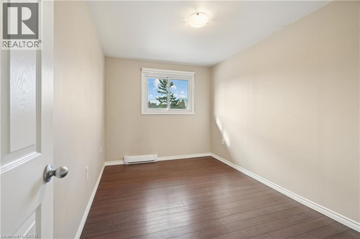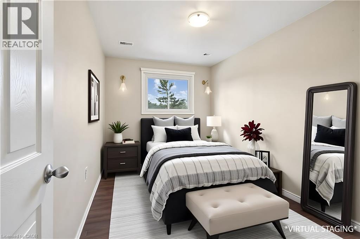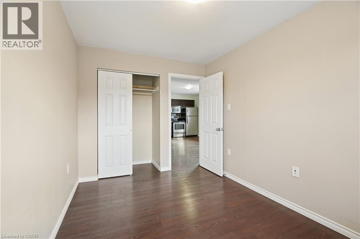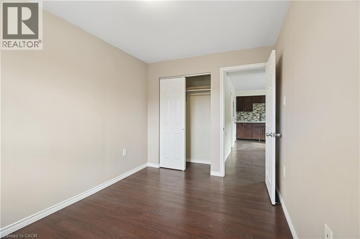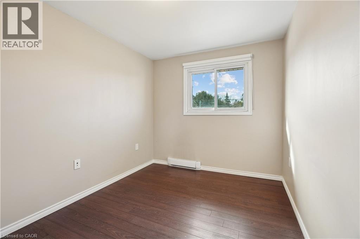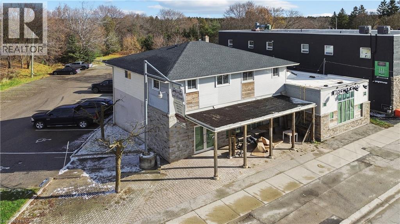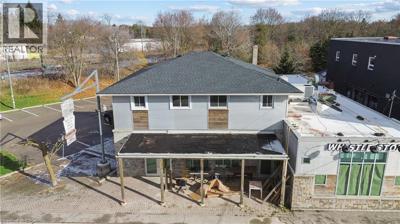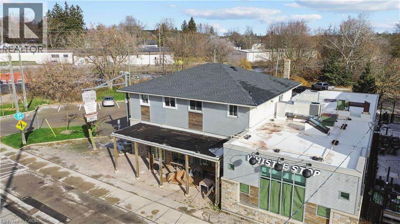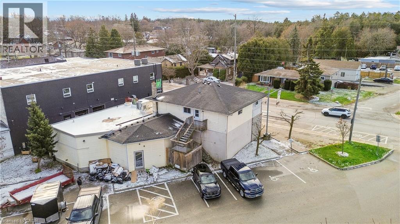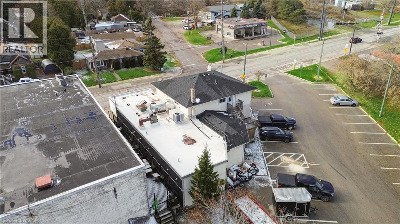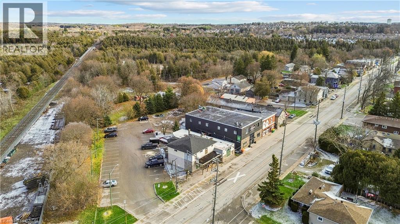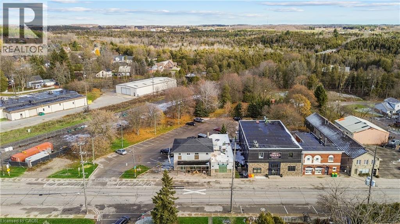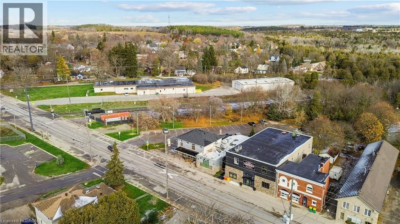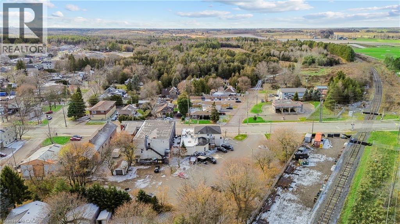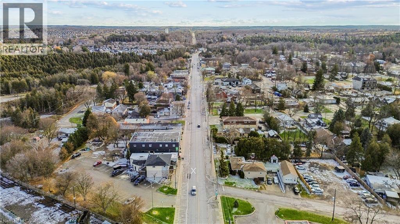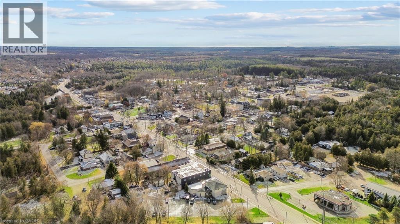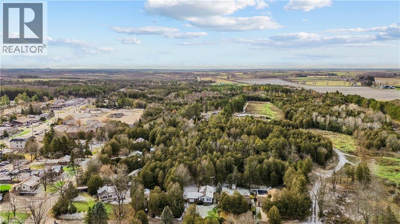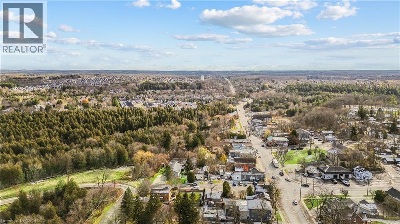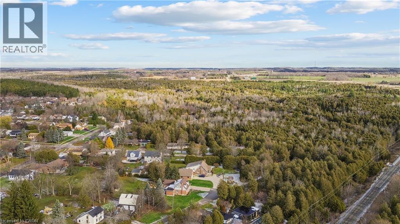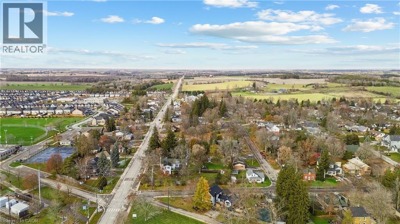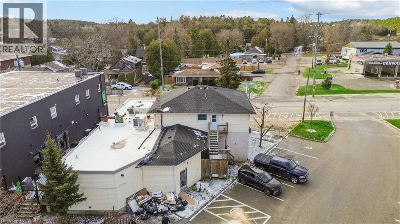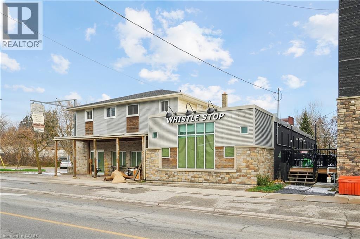154 Main Street N Unit# A Rockwood, Ontario N0B 2K0
$1,600 MonthlyInsurance, Water
Welcome to 154 Main St N in charming Rockwood — a beautifully snug 2-bed, 1-bath rental offering approx. 601 sq ft of easy-care living in a location where lifestyle meets convenience. Step through your private entrance and into a bright open-concept kitchen/living space, where rich warm wood-toned floors glide from the stainless-steel appliances and stylish mosaic tile backsplash into an inviting lounge area. Two well-proportioned bedrooms offer peace and privacy, and the updated 4-piece bath adds modern comfort. Heating is efficient electric baseboard, and while air-conditioning isn’t included, the cool breezes of Rockwood’s leafy downtown setting keep summer days enjoyable. There’s shared laundry facilities just steps from your door — clean and convenient. You’ll have two designated parking spots right on site, and the internet is readily available if you’d like to subscribe. Hydro is tenant’s responsibility — a transparent arrangement that many appreciate. Perhaps best of all is the location: stroll downtown to shops, cafés and restaurants, discover the nature of the nearby Rockmosa Park, and escape for fresh air at the Rockwood Conservation Area for weekend trail walks or lakeside lounging. You’re immersed in community, convenience and character. If you’re looking for the perfect rental that balances cozy comfort with downtown accessibility, this may be the one. (id:19593)
Property Details
| MLS® Number | 40789375 |
| Property Type | Single Family |
| Amenities Near By | Park, Shopping |
| Community Features | Community Centre |
| Features | Conservation/green Belt, No Pet Home |
| Parking Space Total | 2 |
Building
| Bathroom Total | 1 |
| Bedrooms Above Ground | 2 |
| Bedrooms Total | 2 |
| Appliances | Microwave, Refrigerator, Stove |
| Basement Type | None |
| Construction Style Attachment | Attached |
| Exterior Finish | Brick, Vinyl Siding |
| Heating Fuel | Electric |
| Heating Type | Baseboard Heaters |
| Stories Total | 1 |
| Size Interior | 601 Ft2 |
| Type | Apartment |
| Utility Water | Municipal Water |
Land
| Acreage | No |
| Land Amenities | Park, Shopping |
| Sewer | Municipal Sewage System |
| Size Frontage | 95 Ft |
| Size Irregular | 0.14 |
| Size Total | 0.14 Ac|unknown |
| Size Total Text | 0.14 Ac|unknown |
| Zoning Description | Z3 |
Rooms
| Level | Type | Length | Width | Dimensions |
|---|---|---|---|---|
| Main Level | 4pc Bathroom | 5'0'' x 9'4'' | ||
| Main Level | Bedroom | 8'7'' x 13'2'' | ||
| Main Level | Bedroom | 8'7'' x 13'2'' | ||
| Main Level | Living Room | 12'2'' x 11'8'' | ||
| Main Level | Kitchen | 12'2'' x 6'7'' |
https://www.realtor.ca/real-estate/29119172/154-main-street-n-unit-a-rockwood
Salesperson
(905) 639-7676
2180 Itabashi Way Unit 4b
Burlington, Ontario L7M 5A5
(905) 639-7676
www.remaxescarpment.com/
Contact Us
Contact us for more information

