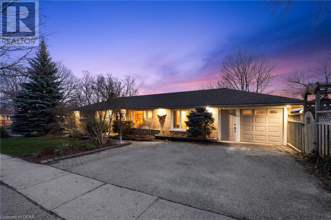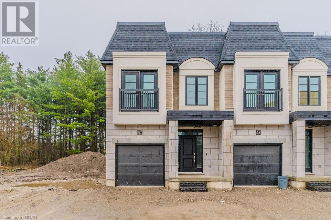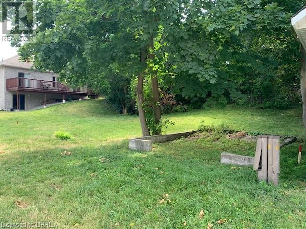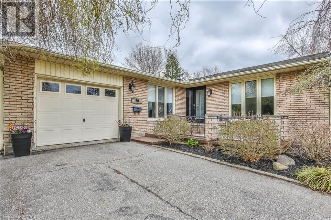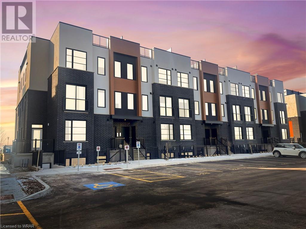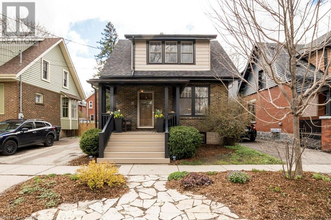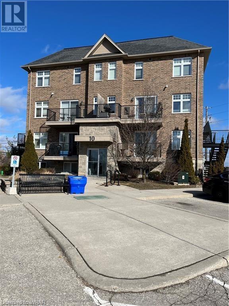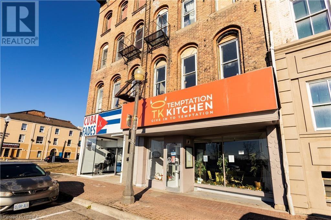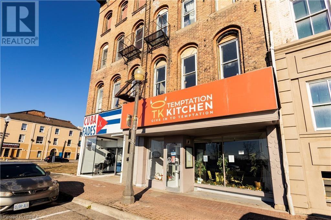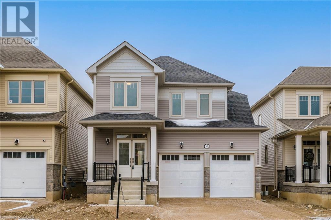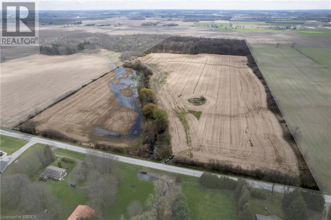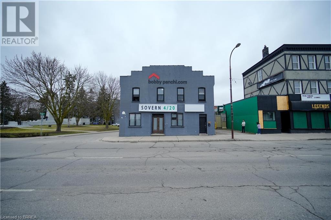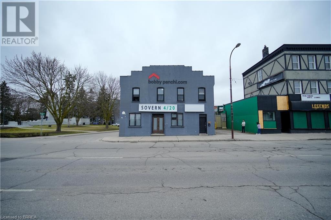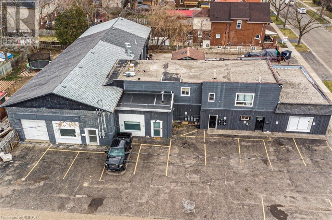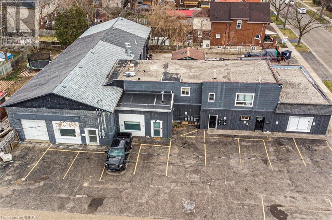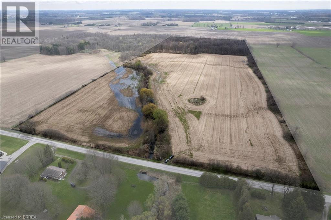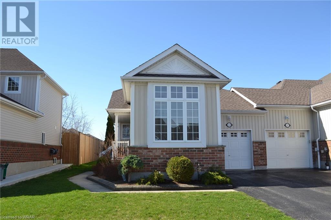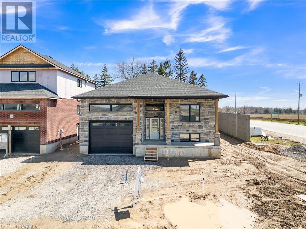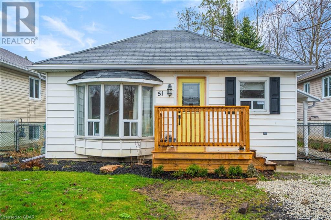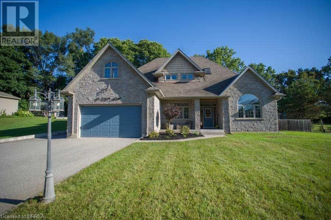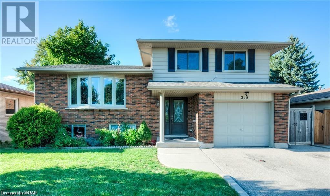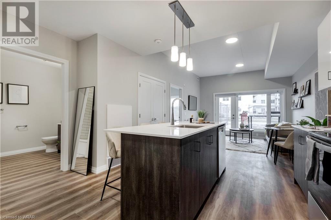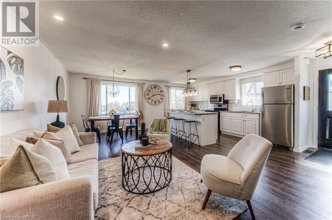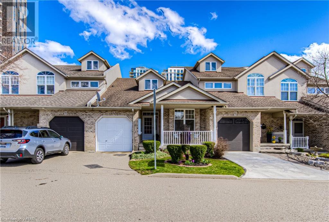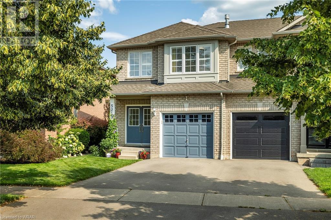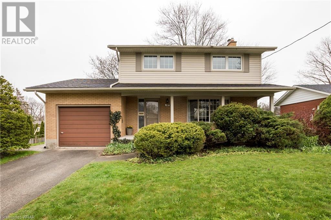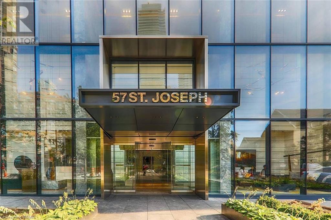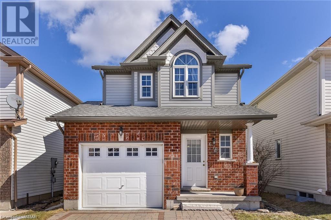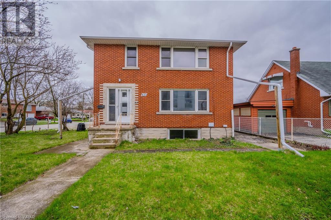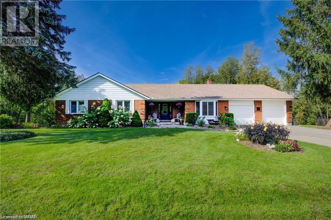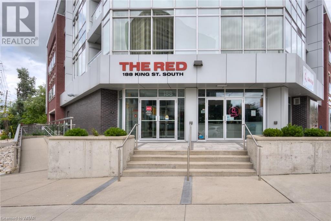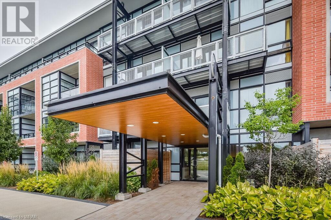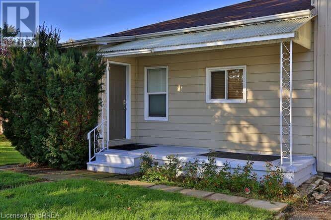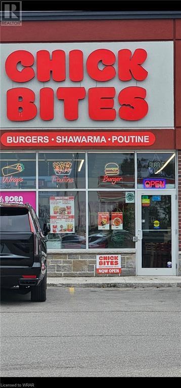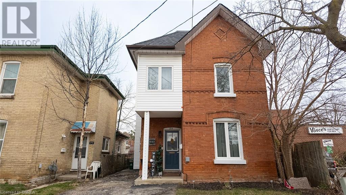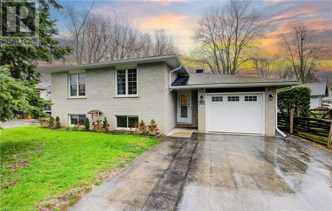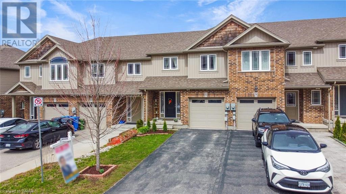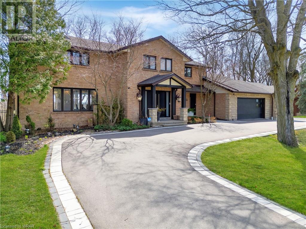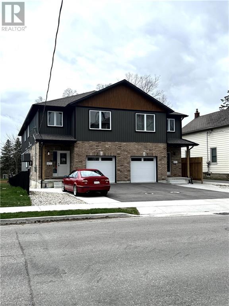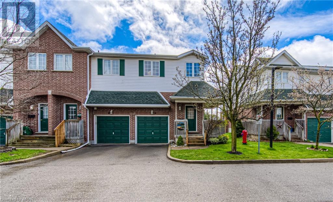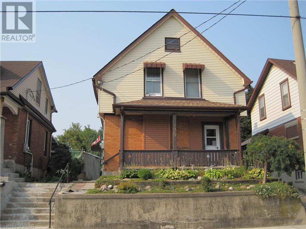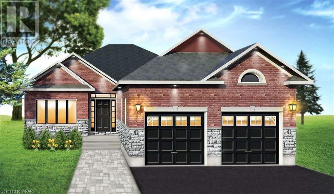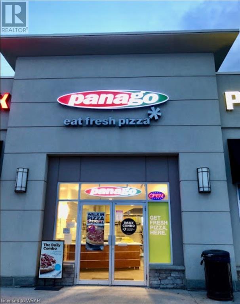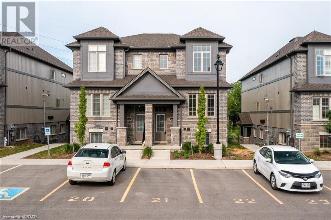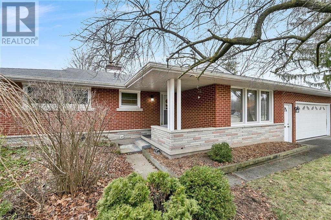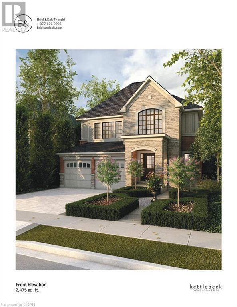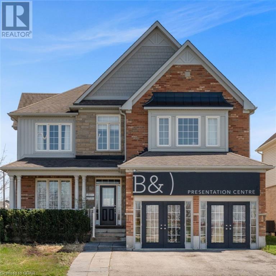ALL WATERLOO REGION LISTINGS
LOADING
2 Callander Drive
Guelph, Ontario
Welcome to 2 Callander Dr nestled in the heart of St. Georges Park, where old-world charm meets comfort. Situated on a generously sized corner lot with a frontage of 120ft by 50ft, this delightful bungalow offers a warm and inviting atmosphere. Step inside to discover a home filled with character. The main floor features three bedrooms, all boasting hardwood flooring for easy maintenance and a touch of classic charm. The open-concept living room flows seamlessly into the kitchen, creating a cozy space for everyday living. The large dining room, complete with a bay window, is the perfect spot for enjoying family meals or hosting gatherings with friends. Flooded with natural light, the main floor exudes a welcoming ambiance throughout. Head downstairs to find a fully finished basement, offering additional living space and versatility. With a family room, bedroom, bathroom, den, and storage area, there’s plenty of room for everyone to spread out and relax. Outside, the yard is your own private oasis, featuring a hot tub and a concrete-paved eating area. Whether you’re unwinding after a long day or entertaining guests, this outdoor space is sure to impress. Located in the highly sought-after neighbourhood of St. Georges Park, this home offers convenient access to parks, schools, shops, and restaurants, ensuring that everything you need is just moments away. With all it’s classic charm and unbeatable location, this bungalow is ready for you to make it your own. Don’t miss out on the opportunity to call this lovely property home. Schedule your showing today! (id:19593)
RE/MAX Real Estate Centre Inc Brokerage
143 Elgin Street N Unit# 57
Cambridge, Ontario
Brand new! Just get the keys and you can move in right away! This beautiful freehold townhome is an END UNIT Grand model. At 1563ft, it’s one of few units with a DOUBLE WIDE driveway right out front, plus the additional garage space. Featuring an open concept design, you’ll notice how bright the home is as soon as you enter. The benefit of the main level 9′ ceilings is that the home feels even larger than it’s already spacious 1653sf. There is a main level powder room and closet inside the front door followed by a large kitchen/ dining room/ family room space. Because it’s an end unit, you get the benefit of large side windows and no immediate side neighbours. There are sliding doors to the private, forested backyard. The kitchen features stainless steel appliances, a large island, soft close cabinetry and valence lighting. Upstairs you’ll find 3 bright and spacious bedrooms, including the primary featuring an ensuite with dual sinks and a stand up shower, as well as a large walk in closet. There is also an additional 4pc bath and convenient 2nd floor laundry. The basement is unfinished: a blank slate that could be an additional bedroom, rec room, storage or more and is roughed in for an additional 2pc washroom. The exterior will be completed with sod and paver stone driveway this year. And for your confidence, this beautiful home has a full Tarion warranty at Year 1/2/7! Ask your REALTOR® for a full list of interior and exterior features. This freehold home has a low monthly fee of $91 to maintain the roadways, private garbage removal and more. Located just steps from Soper Park, this home is in close proximity to many amenities. Book your showing soon! (id:19593)
Keller Williams Home Group Realty Inc.
7 Cross Street
Paris, Ontario
Come and see this amazing location – a quiet residential neighbourhood, close to a Grand River access point, Paris’ vibrant downtown, and Highway 403 and 401. Vacant residential lot. 50′ x 94′, build your dream home or use it as an investment. Current plan for a detached house but 2 semi-detached homes is possible. Survey and site plan available, ready to go! (id:19593)
Peak Realty Ltd.
50 Sanders Crescent
Tillsonburg, Ontario
Step into your own slice of paradise with this captivating residence, enveloped by flourishing gardens and tranquil patios. The heart of this home is a kitchen and dining sanctuary, featuring ceramic tile flooring, a cozy gas fireplace, and an expansive island adorned with Corian countertops. Natural light dances through two skylights, infusing every mealtime with warmth and ambiance. Entertain guests in a formal living space embellished with crown moulding, offering a perfect retreat for relaxation. A snug family room awaits, complete with shiplap ceiling and gleaming hardwood floors, ideal for cherished gatherings. Three generously-sized bedrooms, including a master suite with a walk-in closet and a private 3-piece ensuite bath, provide ample space for rest and rejuvenation. Venture downstairs to discover a versatile basement, perfect for hosting friends and family gatherings, complemented by yet another gas fireplace. An additional bonus room, currently utilized as a home gym, along with a convenient 3-piece bath, expand the possibilities for living and entertaining. A spacious single-car garage awaits, ready to accommodate your vehicle and more. Outside, a sprawling corner lot beckons with a fully fenced yard, featuring multiple seating areas, perennial landscaping, and a serene pond, creating an oasis for outdoor enjoyment and relaxation. Conveniently located opposite a picturesque park and just a leisurely stroll away from Westfield School, this home effortlessly combines convenience with charm. Don’t let this opportunity slip away—come experience the enchantment of this remarkable property for yourself. (id:19593)
Exp Realty
3900 Savoy Street Unit# 151
London, Ontario
One of Finest Luxury Stacked Townhomes in London. Minutes away from Highway 401 and Highway 402 and all major shopping and amenities. Brand-new stainless steel appliances. Approx. 1250 sq ft luxury living space with approx. 180 sq ft terrace surface area. Main floor offers spacious family room with an oversize window bringing in lots of natural light in the living, dining and eat-in kitchen. Modern looking White Kitchen with quartz countertops, backsplash, big island and brand new stainless steel appliances. Lower level enjoy the master suite with a walk-in closet and ensuites features vanity with quartz counters. Green lush, walking trails, public trails, etc.. Available 1st June 2024 (id:19593)
RE/MAX Real Estate Centre Inc.
12 Southampton Street
Guelph, Ontario
Welcome to 12 Southampton Street in Downtown Guelph. You just cant build a new century old home with all the charm and features from the yesteryears. Some of the features you might not notice from the pictures are a new roof, solid surface counter tops, Lead Glass Windows, Freshly painted exterior and a finished basement. Imagine yourself sitting on this front porch in the nice weather months or walking down the shaded street to Sunny Acres Park (5 houses away). This home has the charm, the location, the updates and the historical appreciation….Now it just needs you! (id:19593)
RE/MAX Real Estate Centre Inc Brokerage
10 Cheese Factory Road Unit# 202
Cambridge, Ontario
Welcome to 10 Cheese Factory Rd Unit 202, upon arriving you can either enter thru the main condo entrance or choose to enter through your private side entrance. Once inside you will find a spacious carpet free open concept living area that is sure to impress with plenty of natural light coming through your living room window and sliding door that leads you out to a very spacious private balcony. This unit also features an in suite laundry with stacked washer and dryer, and a 4 piece bathroom along with 3 spacious bedrooms. Located close to both Highway 24 and Hwy 8, Churchill Park, The Grand River Trails, Historic Downtown Cambridge, Public and Catholic school boards. This unit is a definite must see and shows AAA+, you won’t be disappointed. Call today for your personal tour. (id:19593)
Kindred Homes Realty Inc.
70-72 Colborne Street
Brantford, Ontario
Location Location Location The location of 70 Colborne Street in Brantford is unbeatable. Situated directly across from the largest YMCA in Canada, the casino, and the prominent contributor to the downtown area, Laurier Brantford Campus. This property is in the heart of a bustling student community with around 2,700 undergraduate and graduate students. The transformation of the downtown core into a thriving student community has been made possible by the Laurier Brantford campus. The property is fully occupied, featuring 5 residential rental units and 4 commercial units on the ground floor, with a total above-grade gross square footage of 10,298 (9,382 SF of which is finished). The below-grade space has a rental potential of approximately 5,000 square feet, offering additional rental options. The attic is currently empty but has the potential to be developed into another unit or merged with the 5th unit, providing a unique opportunity to enjoy some of the best views in the city with extra cashflow, overlooking the casino and Grand River. Please contact the listing agents to receive further details on how this property is cash flowing. (id:19593)
Pay It Forward Realty
70-72 Colborne Street
Brantford, Ontario
Location Location Location The location of 70 Colborne Street in Brantford is unbeatable. Situated directly across from the largest YMCA in Canada, the casino, and the prominent contributor to the downtown area, Laurier Brantford Campus. This property is in the heart of a bustling student community with around 2,700 undergraduate and graduate students. The transformation of the downtown core into a thriving student community has been made possible by the Laurier Brantford campus. The property is fully occupied, featuring 5 residential rental units and 4 commercial units on the ground floor, with a total above-grade gross square footage of 10,298 (9,382 SF of which is finished). The below-grade space has a rental potential of approximately 5,000 square feet, offering additional rental options. The attic is currently empty but has the potential to be developed into another unit or merged with the 5th unit, providing a unique opportunity to enjoy some of the best views in the city with extra cashflow, overlooking the casino and Grand River. Please contact the listing agents to receive further details on how this property is cash flowing. (id:19593)
Pay It Forward Realty
51 Povey Road
Fergus, Ontario
Welcome to 51 Povey Road, Fergus – where luxury meets comfort in this stunning, brand-new home crafted by Sorbara Homes in 2023. Step into spacious elegance with bright hardwood flooring throughout the main floor, leading you seamlessly from room to room. The heart of the home, the kitchen, boasts exquisite quartz countertops and tasteful fixtures, making meal preparation a delight. With three spacious bedrooms, each adorned with generous closets, and three bathrooms, comfort and convenience are at the forefront. No more morning rush as everyone can prepare for the day in their own space. The attached double car garage provides ample parking and storage, ensuring your vehicles and belongings are secure and easily accessible. Outside, the expansive backyard beckons, offering endless possibilities for relaxation and entertainment. Imagine lazy summer days by the pool or hosting gatherings under the open sky – the choice is yours in this sprawling outdoor oasis. Don’t miss the opportunity to make this meticulously designed home yours. Schedule a viewing today and step into a world of comfort, luxury, and endless possibilities at 51 Povey Road, Fergus. (id:19593)
M1 Real Estate Brokerage Ltd
N/a Concession 7 Townsend
Wilsonville, Ontario
50 acre parcel of clay-loam farmland in North-East Norfolk. Comprised of just over 30 workable and tiled acres. Most recently farmed in a cash crop rotation by a tenant farmer but still available yet for the 2024 growing season. The A zoning permits a home to be built, subject to approval. Add to your existing land base or begin your farmland investment right here. This is a nice block of ground located on a quiet paved road just outside of Waterford and Boston. Do not miss this opportunity, book your private viewing today. (id:19593)
RE/MAX Twin City Realty Inc
14 Dalhousie Street
Brantford, Ontario
Welcome to 14 Dalhousie Brantford, 4000 Sq.Ft. Mix Use Building Offering Commercial on the Main Level and Multi Residential on the Second Level. Surround by Wilfred Laurier, Conestoga College, YMCA, Casino, Bus Terminal and Much More. It Offers a Main Floor Commercial Unit with Great Exposure valuable for any business above. You’ll find 3 Residential Units, Including 2 Charming 2-Bedroom Homes and a Spacious 3 Bedroom Unit, Providing Ample Living Options for Residents. The Building is currently fully leased. The current cap rate is 4.35%. The Location, current zoning and permitted use can provide ample opportunities for revenue growth. (id:19593)
Pay It Forward Realty
14 Dalhousie Street
Brantford, Ontario
Welcome to 14 Dalhousie Brantford, 4000 Sq.Ft. Mix Use Building Offering Commercial on the Main Level and Multi Residential on the Second Level. Surround by Wilfred Laurier, Conestoga College, YMCA, Casino, Bus Terminal and Much More. It Offers a Main Floor Commercial Unit with Great Exposure valuable for any business above. You’ll find 3 Residential Units, Including 2 Charming 2-Bedroom Homes and a Spacious 3 Bedroom Unit, Providing Ample Living Options for Residents. The Building is currently fully leased. The current cap rate is 4.35%. The Location, current zoning and permitted use can provide ample opportunities for revenue growth. (id:19593)
Pay It Forward Realty
249 Murray Street
Brantford, Ontario
Welcome to 249 Murray Street, Brantford. LOCATION .. LOCATION … LOCATION .. Check it Out This Mixed Used Property with immense present and future potential in downtown core. It Offers – 17, 500 Sq.Ft. with Ample Parking comprising of Commercial and Residential. Total Square Feet of 8207 with 2 Commercial Units remaining Residential Units. 1-4 Bedroom, 2 Large 1 Bedrooms and 1 -3 Bedrooms. Open your Commercial Business and Residential Rental Income will significantly compensate your expenses, with a cap rate of 6.33%. (id:19593)
Pay It Forward Realty
249 Murray Street
Brantford, Ontario
Welcome to 249 Murray Street, Brantford. LOCATION .. LOCATION … LOCATION .. Check it Out This Mixed Used Property with immense present and future potential in downtown core. It Offers – 17, 500 Sq.Ft. with Ample Parking comprising of Commercial and Residential. Total Square Feet of 8207 with 2 Commercial Units remaining Residential Units. 1-4 Bedroom, 2 Large 1 Bedrooms and 1 -3 Bedrooms. Open your Commercial Business and Residential Rental Income will significantly compensate your expenses, with a cap rate of 6.33%. (id:19593)
Pay It Forward Realty
N/a Concession 7 Townsend
Wilsonville, Ontario
50 acre parcel of clay-loam farmland in North-East Norfolk. Comprised of just over 30 workable and tiled acres. Most recently farmed in a cash crop rotation by a tenant farmer but still available yet for the 2024 growing season. The A zoning permits a home to be built, subject to approval. Add to your existing land base or begin your farmland investment right here. This is a nice block of ground located on a quiet paved road just outside of Waterford and Boston. Do not miss this opportunity, book your private viewing today. (id:19593)
RE/MAX Twin City Realty Inc
13 Porchlight Drive
Elmira, Ontario
‘Stonemason’ model, end unit townhouse. Perfect for the empty nester! Oak kitchen featuring a corner window, ceramic backsplash, island, roll out drawers, appliances included & open concept to the dining space & living room. Convenient main floor laundry behind bi-fold doors. Front bedroom or office w/10′ ceiling & laminate flooring. Living room w/laminate & sliding doors to a deck w/gazebo. Main floor master bedroom with double closets and a 4 piece ensuite. Unfinished basement with a rough-in for a 3 piece bathroom, cold room & lots of space for a future rec room/bedroom etc. (id:19593)
R W Thur Real Estate Ltd.
260 Timber Trail Road
Elmira, Ontario
Welcome to 260 Timber Trail Dr, a stunning brand-new bungalow nestled in the charming town of Elmira. This home is the epitome of modern living, boasting 6 bedrooms and 3 bathrooms spread across its spacious layout. As you step inside, you’ll be blown away by the inviting open-concept floor plan that seamlessly connects the main living areas, creating an ideal space for both relaxation and entertaining. The primary bedroom, located on the main floor, provides a peaceful retreat with ample space and privacy. Enjoy the convenience of being close to Waterloo, giving you access to a wealth of amenities, dining options, and entertainment venues. Step outside and discover the breathtaking beauty of nature in your own backyard. This home is near walking trails and forest trails around the pond. Built by a local, you can trust in the quality craftsmanship and attention to detail that went into every aspect of this home’s construction. Don’t miss the opportunity to make this brand new bungalow your own and experience the luxury of modern living in Elmira. (id:19593)
Real Broker Ontario Ltd.
51 70th Street N
Wasaga Beach, Ontario
Charming 2 bedroom home on the North side of Mosley Street close to the shores of Georgian Bay. Features gas heating, Central Air conditioning with HEPA filtration. Tankless hot water is owned. Updated pine interior, eat in kitchen with bay window. Jetted bath tub and many new updates throughout. Fully fenced private yard with detached large shed(workshop). Ready to live in or would make a great investment property to rent. 15 minutes drive to Blue Mountain. Beach access is at the end of the street. (id:19593)
Coldwell Banker Neumann Real Estate Brokerage
12 North Street
Mount Pleasant, Ontario
Welcome home to 12 North Street, an impressive custom built home nestled in the heart of Mount Pleasant, located on a quiet cul-de-sac with mature trees and beautiful landscape. This stone, brick and sided property offers incredible curb appeal with a long driveway and double car garage leading up to the entryway of the home. The two storey ceiling height in the foyer offers an open and airy feeling as you welcome your guests. With a formal dining room to the right, and home office to the left, this spacious layout caters to all lifestyles including those with a large family. The impressive open concept floor plan continues the high ceilings into the kitchen, dinette space and large living room with natural gas fireplace. The chef’s kitchen is impressive with real oak cabinetry, granite countertops and ample counter and cabinet space. The bar height countertops comfortably sits 4. With unobstructed sight lines, this is the perfect space to entertain your family and friends. A main floor primary suite offers a large bedroom, walk-in closet and large ensuite bath with walk-in shower and soaker tub! Make your way upstairs to find 4 additional bedrooms and two full bathrooms for your large or growing family. The basement has been fully finished and offers an additional bedroom, another room that can easily be used for a den, playroom or bedroom and an immense recreation space! A large rough-in bathroom can be finished to your liking. The best part of all is the private backyard with in-ground pool and sitting area with landscaped gardens. This space will be your favourite gathering spot this summer! With over 4000 square feet of finished living space, this home truly has it all! (id:19593)
Revel Realty Inc
218 Hazelglen Drive Unit# Upper
Kitchener, Ontario
For Rent: Spacious 3-Bedroom Upper Unit! Available April 1st. Inside, you’ll find a large living room, formal dining area, and updated kitchen. There’s also private laundry and a full 4-piece bathroom. Outside, there’s a garage and an extra parking space. Enjoy the shared backyard and a separate storage shed. Conveniently located near parks, schools, HWY 8, golf course, Grand River, St. Mary’s Hospital, and more. (id:19593)
Royal LePage Wolle Realty
28 Westhill Drive Unit# Ll04
Waterloo, Ontario
1Bed,1Bath. Sheffield Floor plan.607sqft. The brand-new, professionally managed rental community located in the sought-after Westvale neighbourhood! Located steps from Ira Needles Blvd. and close to The Boardwalk, Costco, restaurants, coffee shops, and much more. Vale Station offer spacious suites w/ sleek & high-quality finishes, including quartz countertops, two-tone, soft-close cabinets, stainless steel appliances, 9′ ceilings & in-suite laundry. Get the most from your home w/ an onsite gym, yoga studio, lounges for family get-togethers, patio/BBQ area & kids playground. Next stop, home. (id:19593)
Davenport Realty Brokerage
106 Frobisher Court
Cambridge, Ontario
Attention First Time Home Buyers! Here is your chance to get into North Galt and into the housing market! This updated Semi-detached 4 level back-split is all ready for you to move in! Carpet Free throughout! Everything has been updated for you! The main floor has an open concept kitchen to living and dining rooms with island! The 2nd level has 3 bedrooms including the primary with double closets and a main 4pc bath. The lower level is a cozy and bright space with large windows, rec room w/accent wall, 2 pc bath and storage closet with barn door while the basement level remains unfinished and holds the laundry, utility and generous space for storage! The home is located on a court boasting a large pie lot with no neighbours out back so privacy is fantastic! The back yard is fully fenced with a brand new concrete pad and stairs for outdoor relaxing! You don’t want to miss out on this opportunity and location! Come on through a scheduled open house or book a private showing! ****Public Open Houses – SAT & SUN- April 27th & 28th 2:00-4:00 PM! (id:19593)
Royal LePage Crown Realty Services
39 Norman Street
Waterloo, Ontario
Welcome to 39 Norman Street, a charming 3-bedroom bungalow townhouse nestled in the heart of Uptown Waterloo. This cozy abode offers the perfect blend of comfort and convenience, ideal for those seeking a vibrant urban lifestyle. As you step inside, you are greeted by a warm and inviting layout, adorned with ample natural light that illuminates the interior. The open-concept layout seamlessly connects the living room, dining area, and kitchen, creating an inviting atmosphere for relaxation and entertainment. The primary bedroom boasts generous proportions and offers a peaceful retreat at the end of the day. Two additional bedrooms provide versatility, perfect for accommodating guests, setting up a home office, or creating a cozy den. Conveniently located in Uptown Waterloo, this townhouse offers easy access to an array of amenities, including trendy shops, gourmet restaurants, and vibrant entertainment options. With parks, schools, and public transit and the Iron Horse Trail just moments away, this location truly embodies the essence of modern urban living. Don’t miss your chance to make 39 Norman Street your new home sweet home. Schedule your showing today and experience the best of Uptown Waterloo living! (id:19593)
Peak Realty Ltd.
5210 Thornburn Drive
Burlington, Ontario
Discover the comfort and convenience in this stunning 3-bedroom, 3+1 bathroom end-unit townhouse. Located in a prime spot with easy access to QEW and 407, this home offers the perfect balance of privacy and accessibility. Situated against a peaceful ravine, the expansive 24×116 lot provides ample green space, offering a private spot for you to unwind. The recently added deck with a convenient BBQ gas line invites you to enjoy the outdoors with family and friends. Step inside through the elegant double door foyer and be captivated by the well-maintained interior. This pet-free home exudes pride of ownership, featuring tasteful upgraded lighting and fresh paint throughout. The updated kitchen features beautiful stainless steel appliances and extended pantry space, adding functionality and style. Stone vanity countertops in the bathrooms showcase the attention to detail. Hardwood floors in the living room bring warmth to the space. In-suite laundry with new washer and dryer (2017) adds to the convenience of daily living. The fully finished basement provides valuable additional living space for your family’s needs. Additional recent improvements include roof shingles, central vacuum, California shutters, garage door opener (all 2017), new garage and front door as well as a new driveway(2018) more evidence of the pride of ownership. A Telus Security system is also installed for your peace of mind. Embrace a lifestyle defined by warmth and sophistication in this beautiful townhouse. (id:19593)
Exp Realty
383 Forest Hill Drive
Kitchener, Ontario
Seeking a traditional family home in an established neighbourhood, to create your own long lasting memories? Look no further, as this Forest Hill home is ready to be passed on to its new owner. Welcome to 383 Forest Hill Dr in the West end of Kitchener and prepare to embrace traditional values with modern conveniences in this inviting space. This well loved home is a gem, waiting to be cherished by a new family, ready to create their own family traditions. Whether you are a savvy investor or a first time home buyer, this home presents a superb opportunity for customization & renovation to suit your preferences. Ideal for creating your dream family home in this sought after, preferred neighbourhood. Featuring 3 generous sized bedrooms, 1.5 baths, separate dining room and breakfast nook, spacious living room and an abundance of large windows throughout, this solid 2 storey detached home offers a blend of history and character. With original hardwood floors under the carpet, and a fireplace crafted from bricks reclaimed from the historic Waterloo city hall, the home exudes warmth and nostalgia. The spacious yard, main floor laundry, and a unique oversized cold room, all add to the appeal. There’s ample parking, with a single car garage and private driveway. The unfinished walkout basement with separate entrance, offers excellent development potential. Ideal opportunity for a family fun rec room, extra bedroom or even an in-law suite. Nestled in a mature, tree-lined neighbourhood with easy access to amenities and outdoor spaces, this home is ready for a new family to create lasting memories. Ready to start building your cherished moments? Book a private showing today. (id:19593)
RE/MAX Real Estate Centre Inc.
57 St Joseph Street Unit# 705
Toronto, Ontario
Luxury Downtown Condo. Walking Distance To UT, All Facilities Bank, Supermarket, TTC, Park. Outdoor Pool ,Gym, 24 Hour Concierge, Party Room And More. Large Den Can Be Used As Bedroom. AAA+ tenant preferred. No smoking or marijuana in the premises. (id:19593)
Smart From Home Realty Limited
676 Wild Ginger Avenue
Waterloo, Ontario
Perfect for the growing family! Located in the highly sought-after Laurelwood neighborhood, this fully finished home offers plenty of living space Main floor featuring powder room, fully eat in kitchen with stainless steel appliances, dinette open to your bright living room with laminate floor. Sliders to your deck and fenced backyard with no rear neighbors. Upper level with 3 good sized bedrooms including master with walk in closet, 4 piece bath completes the upstairs. The basement has been professionally finished for your entertaining needs with upgraded carpeting throughout, laundry room, 4 piece bath, storage and utility room. The beautiful recroom with gas fireplace and portlights. Within walking distance to schools, trails, shopping center, YMCA, and Waterloo Public Library. On the bus route to Universities. (id:19593)
Royal LePage Peaceland Realty
433 Connaught Street
Kitchener, Ontario
Handyman Special! Solid brick construction. Property has been owner occupied for years. This triplex consists of 9 bedrooms! 4 bedroom, 3 bedroom, and 2 bedroom units. Excellent for large families. Spacious principle rooms, double car garage with power. 6 parking spaces. An excellent opportunity. Some hardwood flooring, laundry/utility room, cold storage. Don’t miss out! (id:19593)
RE/MAX Twin City Realty Inc.
60 Shadybrook Court
Mannheim, Ontario
Large, renovated bungalow on private lot in Mannheim backing onto greenspace! Country living right next to the city! This stunning water side bungalow with COLD WATER BROOK meandering through almost half an acre is located inside a quiet and private court in the town of Mannheim on the edge of Kitchener! This is as turn-key as it gets! Before you enter, enjoy a moment in the backyard as the babbling brook flows by. Notice quiet and nature all around your park like settings. As you enter through the foyer, prepare to be impressed! New, open concept chef’s kitchen is sure to stop you in your tracks! Huge island compliments the space here allowing for cozy gatherings or just some culinary journeys on your own. Primary bedroom offers good space, views of the brook and large ensuite bath with walk-in closet! This 4 bedroom 4 bathroom bungalow boasts large spaces including 3 walkout rooms from the kitchen to deck, the basement to deck with hot tub and also one off the workshop! The lower level doesn’t feel like a basement at all with bright, airy windows showcasing an office, games area, rec room, bathroom, bedroom, kitchenette, workshop and more! You will not be disappointed with this one! Book your private showing today! (id:19593)
RE/MAX Twin City Realty Inc.
188 King Street S Unit# 307
Waterloo, Ontario
Fantastic carpet free condo uptown Waterloo! Everything within walking distance and with the LRT convenience. All appliances are included. Move in condition. Flexible closing is available. (id:19593)
RE/MAX Twin City Realty Inc. Brokerage-2
155 St Leger Street Street Unit# 317
Kitchener, Ontario
This beautiful 2-bedroom plus den condo boasts 2 full bathrooms, quartz countertops throughout, high-quality laminate flooring, and an open-concept layout flooded with natural light. The kitchen features high-end stainless steel appliances and a practical island. The space is both spacious and comfortable, with a modern ambiance perfectly suited to urban living. Step out onto the lovely balcony to complete the experience. The building itself offers a fitness room and amenity room perfect for private parties and meetings. Conveniently located just 13 minutes from the University of Waterloo, 8 minutes from Wilfrid Laurier University, and 6 minutes from Conestoga College, Waterloo Campus. Only a 50-minute drive from Mississauga! Plus, it’s within walking distance of Breithaupt Park. Don’t miss out on this incredible opportunity! Book your showing now! Please note: 1.59% Mortgage Rate Available for qualifying buyers on the remaining mortgage amount – this translates to savings of aproximately $10,000.00. (id:19593)
Royal LePage Wolle Realty
2480 Homer Watson Boulevard Unit# B3
Kitchener, Ontario
Great Food Business Opportunity in one of the Great locations of Kitchener across from Conestoga College and at the 401/ Homerwastson Intersection. Be your own Boss with this turnkey established business in newly developed plaza that provides array of Foods like Burgers, Shawarma, Poutine, Bubble Tea, Smoothies, Ice cream and much more. Continue to run this Business as is or add your own specialty items under your own established name if you like to. High traffic Plaza with Grocery store, Gas and Food Businesses complimentary to each other. (id:19593)
RE/MAX Real Estate Centre Inc. Brokerage-3
RE/MAX Real Estate Centre Inc.
214 Chatham Street
Brantford, Ontario
Welcome home to 214 Chatham, a lovely century home that seamlessly blends the past with the present. This 3 bedroom, 2 bathroom home spans 1485 sq ft and has undergone thoughtful updates. Step through the entrance into a living room that captivates with its striking exposed wooden beam, accentuating the home’s historic appeal. The heart of the house is the kitchen, equipped with modern stainless steel appliances with an over-the-range microwave, and featuring a generous island with seating and butcher block countertops. Conveniently situated off the kitchen is a cozy bedroom or main floor home office. The main level also includes a full 4pc bathroom and an additional living area, complete with double sliding doors that open onto a delightful back deck. Venture up to dan elegant staircase to discover an exquisitely renovated 3pc bathroom, boasting a spacious walk-in shower. This level houses two large bedrooms, including a grand primary bedroom and a second bedroom with the added luxury of balcony access. The backyard is a large fenced greenspace that features a poured concrete patio and firepit. This private outdoor space is ideal to lounge and play during the warmer months. This home is a perfect example of preserving the essence of a century home while infusing it with contemporary elegance. (id:19593)
RE/MAX Escarpment Realty Inc.
210 Frederick Street E
Arthur, Ontario
If plenty of parking, large principal rooms and a fantastic yard are on your list of must haves than this could be the one for you. This spacious raised bungalow has a generous foyer with access to both the garage and back yard walkout. On the main level you will be delighted with the large living room with picture window, the huge eat in kitchen space and and additional picture window to watch the coming and goings of the day. The main floor also offers 3 bedrooms and a family bathroom with walk in glass shower with bench. On the lower level you will find load of additional finishes space. The beauty of a raised bungalow is the large windows making this space feel bright and welcoming. Here you will find your Friday night hang out with the rec-room, a 4th bedroom and an additional room with incredible walk in closet. There is an additional 3pm bathroom on this level making this home set up perfect for a growing family or those wanting space. The back yard will be a place of enjoyment all the seasons through. Complete with a patio and large grass area this yard is fenced with cedar rails and ready to be enjoyed. (id:19593)
Royal LePage Royal City Realty Brokerage
36 Jeffery Drive
Guelph, Ontario
Introducing the epitome of modern elegance at 36 JEFFREY Drive, Guelph. This immaculately maintained townhouse, constructed in 2015, offers a harmonious blend of luxury and convenience. Boasting 3 bedrooms and 4 baths, this home features recent upgrades including a freshly painted interior, enchanting pot lights, and meticulously painted driveway, deck, and fence. With a walkout basement and resplendent hardwood flooring adorning the main level, the home exudes an inviting charm. The gourmet kitchen, complete with stainless steel appliances including a dishwasher, dryer, refrigerator, and stove, is a culinary enthusiast’s dream. Parking is a breeze with an attached garage and private single-wide driveway accommodating up to 3 vehicles. Situated just moments away from Starwood Park and a short stroll from school bus stops, convenience is at your doorstep. Enjoy easy access to essential amenities including recreation centers, libraries, and gas stations, all within a 5-minute drive. Listed at $789,900, this exquisite residence offers the perfect opportunity to embrace luxurious living in a prime Guelph location. (id:19593)
Exp Realty
355 Edgehill Drive
Kitchener, Ontario
Nestled on a private, beautifully landscaped 0.61-acre lot, complete with a heated in-ground pool and backing onto the RiverEdge Golf Course, this estate is made to be enjoyed. With just over/under 4,700 square feet of total living space along 3 carpet-free floors, bedrooms, 5 baths, 2 fireplaces, and a 3-car garage with a circular driveway accommodating 10+ cars. Check out our TOP 6 reasons why you’ll want to make this house your forever home! #6 SPACIOUS MAIN FLOOR – The living room offers a picturesque view of the pool and surrounding forest. A family room, complete with a second gas fireplace, provides ample space for relaxation. #5 EAT-IN KITCHEN – Enjoy the beautifully designed kitchen, with upgraded stainless steel appliances, under cabinet lighting, and gold accents. Sleek quartz countertops elevate the space, while a spacious honed granite island with breakfast bar offers convenience and style. #4 BACKYARD OASIS – Indulge in a refreshing swim in your heated in-ground pool, or BBQ up a feast on your second-level balcony. #3 BEDROOMS & BATHROOMS – Upstairs you’ll find a loft seating area overlooking the pool. Discover four bright bedrooms, providing ample space for the entire family. The generous primary suite awaits, featuring a 4-piece ensuite, along with a main 4-piece bathroom. #2 FINISHED WALKOUT BASEMENT – The versatile 1,300+ sqft carpet-free walk-out basement, boasts a separate entrance. Complete with a full kitchen and a convenient cold cellar, this level also features a bright bedroom, a 4-piece bath with double sinks and a stand-up shower, and direct access to the pool through a walkout. #1 SOUGHT-AFTER LOCATION – Nestled on an iconic street with no rear neighbours, this home proudly sits in the sought-after community of Pioneer Tower. You’re located close to walking trails, RiverEdge Golf Course, fabulous shops, restaurants, and Conestoga College, and you have easy access to Highway 401 and the Expressway. (id:19593)
RE/MAX Twin City Realty Inc.
Royal LePage Wolle Realty
111 Walter Street
Kitchener, Ontario
Prime location! Midtown. Under 2 min walk to ION bus transit. Two bed lower unit offers 1,200 sqft of BRAND NEW living space. Carpet free, tons of space, master bedroom with walking closet. Big windows, lots of natural light. Private entrance from the side of the house. Full kitchen equipped with dishwasher, fridge, stove with exhaust fan. Washer and dryer in the unit, spacious laundry room. Water softener, A/C, air exchange system for a better quality life. Cold room, open space kitchen-dining-living area. No sidewalk or driveway maintenance for tenant! Numerous amenities at your fingertips. One parking spot available at extra cost. AAA+ (id:19593)
Green Terra Realty Inc.
42 Green Valley Drive Unit# 16
Kitchener, Ontario
This 4-level end-unit townhome is in an amazingly well-kept complex in the Doon area. There are three spacious bedrooms with the Primary bedroom boasts a large walk-in closet and a full ensuite bathroom. The living room and kitchen walk out to an elevated balcony overlooking a large shared yard. The basement recroom walks out to a large patio and there’s a third bathroom on the lower level. Close to shopping, schools, Conestoga College, public transit, and major highways. New flooring throughout and freshly painted, this home won’t last long. (id:19593)
Davenport Realty Brokerage
425 Courtland Avenue E
Kitchener, Ontario
Great renovated triplex in great condition 1 block from the ION transit. Common laundry facilities in common porch area at rear of building. The main floor unit is vacant and estimate rent at $1,800/month plus hydro. Top unit is all inclusive. Upper unit $2095 monthly. Leased unit July 31, 2024 and lower unit $945 monthly pay for Hydro. Top unit renovated with new kitchen in 2021, bathroom renovated 2012. Main floor unit renovated in 2014 with steel beam installed through main support wall. Kitchen renovated in 2022. Appliances new in 2022. Bathroom renovated in 2014. Basement unit was new in 2009. Fire inspection April 2023. Seller will bring to current fire code. Each electrical panel are breakers for each unit. Legal triplex. Heating expense includes water and sewer expense. (id:19593)
RE/MAX Twin City Realty Inc.
190 Hetram Court Unit# Lot 4
Crystal Beach, Ontario
For more info on this property, please click the Brochure button below. Custom built in Bay Beach Woods Estates, Crystal Beach, Ontario Canada. It is a natural cul-de-sac, only an 11 minute walk to beautiful Crystal Beach, 15 minutes to the Peace Bridge and 25 minutes to Niagara Falls. 32 custom-built brick bungalows utilizing unparalleled level of premium quality materials. This cul-de-sac offers a tranquil atmosphere. Two islands decorated with shrubs and flowers, maintained by a sprinkler system, greet each and every guest and resident upon entry. This prestigious location is surrounded by all the amenities conducive to a peaceful, relaxing lifestyle. Under construction. Completion in about 9 months. (id:19593)
Easy List Realty
650-688 Erb Street W Unit# B11f009
Waterloo, Ontario
Discover a savory investment opportunity at 650-688 ERB Street W Unit #B11F009 in Waterloo! Presenting Panago Pizza, a renowned establishment nestled within this vibrant commercial property now available for sale. Boasting a delectable fusion of location and potential, this culinary gem offers not just a taste of exquisite pizzas but also a lucrative venture for savvy entrepreneurs. With an asking price of $249,900, seize the chance to savor the flavors of success in the heart of Waterloo’s bustling landscape. (id:19593)
Exp Realty
115 South Creek Drive Unit# 14b
Kitchener, Ontario
For Lease $2,500/month plus Utilities & Tenants Insurance. Owners pay Hot Water Heater rental fee & Condo fee (Snow removal, Landscaping). Executive townhouse condo, 1,913 SqFt Living Space (3 Bedrooms, 2 Full Bathrooms) with 1 Assigned Parking Space, back to Greenbelt & Pond, High-End home with HRV System, Granite Counter Tops in Kitchen, Quartz Counters in all Bathrooms, upgrade Stainless Steel Appliances, Private Deck, ready for you to move in! Located at Doon South in Kitchener high demand & desirable area, easy access to Conestoga, Highway 8 and 401, close to shopping and schools, just minutes walk to Groh Public School. AAA+ Family only preferred. No students or groups due to insurance policy. No smoking or marijuana in the premises. Reminder: Unfurnished (some furnished pictures just for your reference). (id:19593)
Smart From Home Realty Limited
233 Murdock Avenue
Waterloo, Ontario
Nestled in the highly sought after neighbourhood of Lincoln Heights, this amazing 3+1 bedroom, 2 bath, bungalow is everything you’ve been searching for in your new home! This home is situated along a quiet courtside street. Upon entry, you’ll be greeted with hardwood floors and a bright and spacious living room, with large windows that fill the home with plenty of natural light. Also on the main floor is the renovated kitchen that overlooks the large dining space, which is perfect for hosting formal dinners in. Just off the kitchen, a cozy bonus family room awaits, boasting a gas fireplace and a bay window that provides a picturesque view of the HUGE backyard. For added convenience, there is inside entry from the double-car garage, complete with added storage above. The fully finished basement features a rec-room, an extra bedroom, an additional full bathroom, and a large cold room, providing ample storage for all your belongings. This home is conveniently located within walking distance to Uptown Waterloo, prestigious schools, trails and all the amenities that you need. Just a two-minute drive to the highway, ensures a seamless commute to wherever you need to go, adding to the pleasure and ease of this prime location. This home is truly one of a kind! Don’t miss the opportunity to see 233 Murdock Ave for yourself, you won’t be disappointed; book your private showing today!! (id:19593)
Peak Realty Ltd.
7680 Eighth Line
Guelph, Ontario
BEAUTIFUL COUNTRY BRICK BUNGALOW ON A SPACIOUS LOT WITH SPECTACULAR VIEW FOR THAT EXTENDED FAMILY OR ENTERTAINING GUESTS. FEATURES 3 BEDROOMS UP, SPACIOUS KITCHEN WITH EATING AREA FOR LARGE GATHERINGS . FULLY FINISHED BASEMENT WITH 2 BEDROOMS, 4PC BATHROOM AND RECREATION ROOM, SEPARATE BASEMENT WALKUP TO GARAGE. MANY UPDATES. MUST BE SEEN TO APPRECIATE ! (id:19593)
Goldcap Realty
17 Venture Way
Thorold, Ontario
Four unique models with over 90 quality featurette and finishes are available. The model shown is the Colborne, a beautiful 2475sq ft home featuring a large open concept main floor, four bedrooms, and 2.5 baths. Price incudes Lot Premium as this is an oversized corner lot. Driven by an emphasis on design, superior craftsmanship and our own experiences, we’re committed to building the best homes for our families. We partner with the finest planners, architects, engineers and trades to ensure we don’t just build houses but build homes. (id:19593)
Real Broker Ontario Ltd.
1 Sunset Way
Thorold, Ontario
Welcome to this exquisite residence, a blend of elegance and contemporary design tailor-made for discerning home buyers. The facade greets you with a charming mix of brick and siding, creating a street presence that’s both stately and inviting. Step inside to discover an open-concept living area bathed in natural light. The living room, anchored by a sleek fireplace, boasts plush, neutral-toned seating perfect for cozy evenings or chic entertaining. Large windows dress the space, while the streamlined entertainment wall awaits your personal touch. Entertain with ease in the dining area, highlighted by a modern pendant light fixture, set against the backdrop of the outdoors visible through generous windows. The heart of the home is the kitchen, a culinary dream featuring stainless steel appliances, a generous central island with bar seating, and elegant pendant lighting. Retire to the serene master bedroom, where comfort meets luxury. The space is large enough to serve as your private oasis and comes complete with fine details and ample light. The ensuite bathroom is a personal spa, offering a freestanding tub, a spacious glass-enclosed shower, and a well-appointed double vanity. Outside, the covered patio with an outdoor fireplace extends your living space into the open air, perfect for year-round enjoyment. The fenced backyard promises a private and secure environment for relaxation and play. As a model home, every detail within has been meticulously crafted to showcase the pinnacle of living comfort and aesthetic appeal. Currently for sale, this home also comes with the assurance that the attached double garage will be converted back to its original state before closing, ensuring you have ample space for vehicles. This home is an opportunity to elevate your lifestyle, a masterful combination of functionality, luxury, and thoughtful design. It’s more than just a residence—it’s a statement of discerning taste and an investment in a life well-lived. (id:19593)
Real Broker Ontario Ltd.
No Favourites Found

