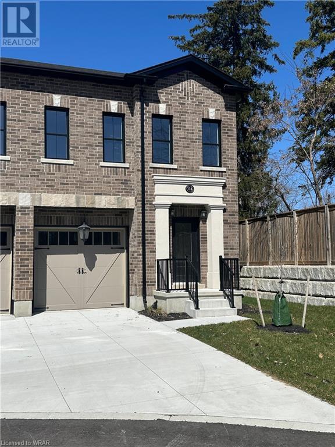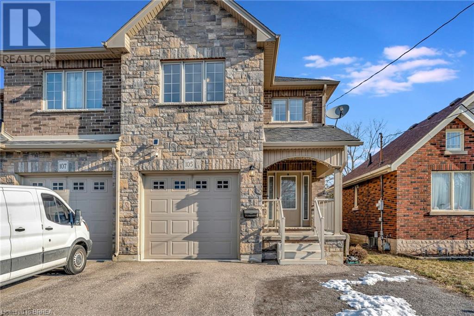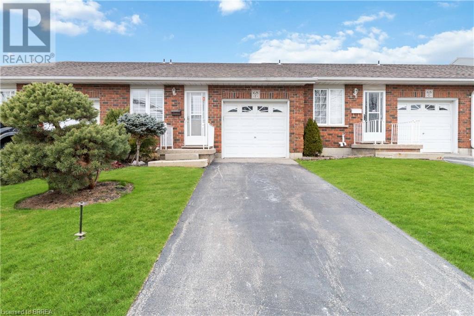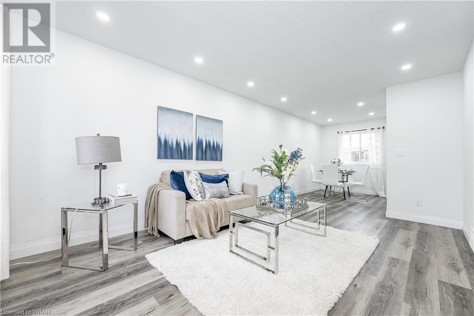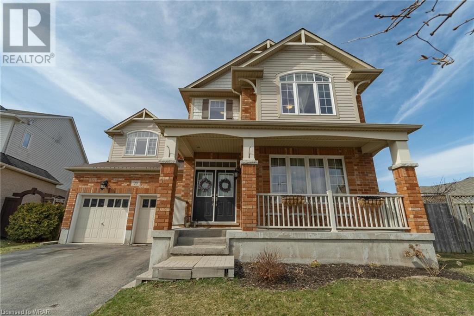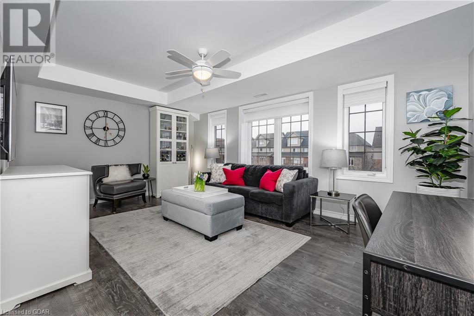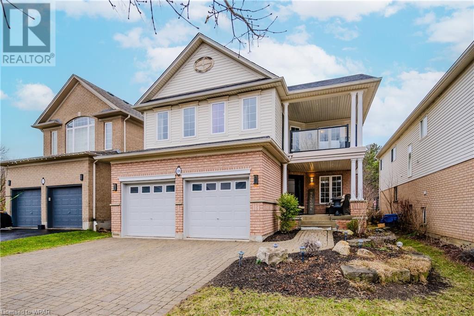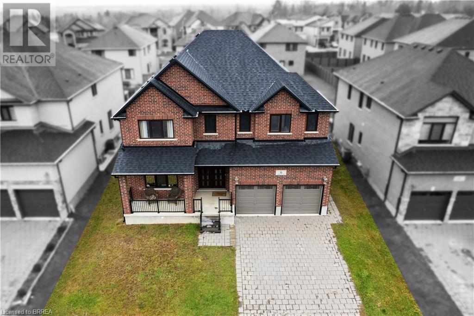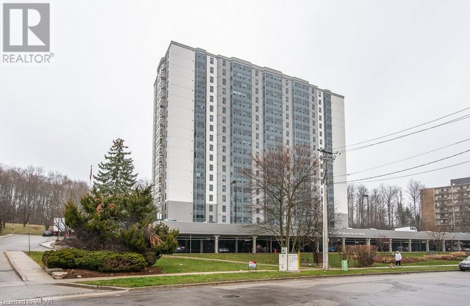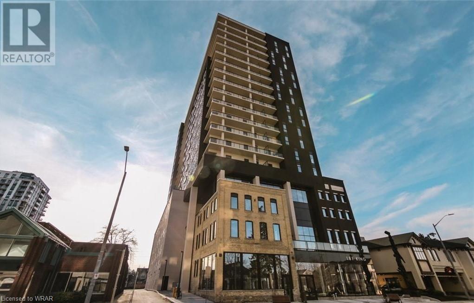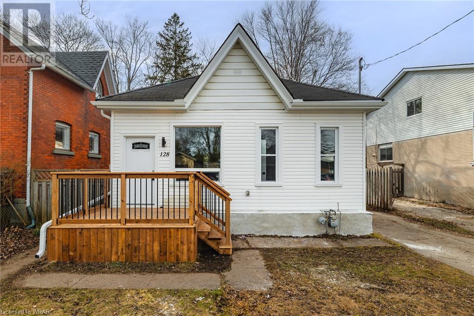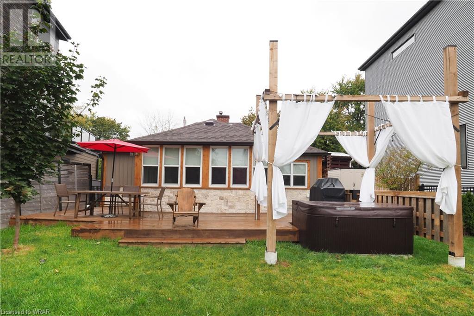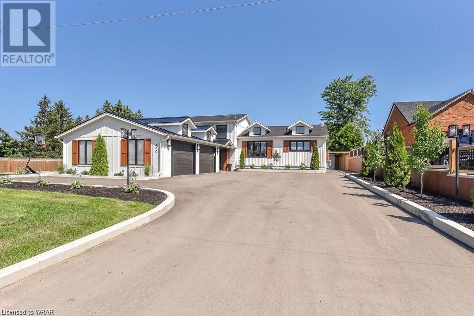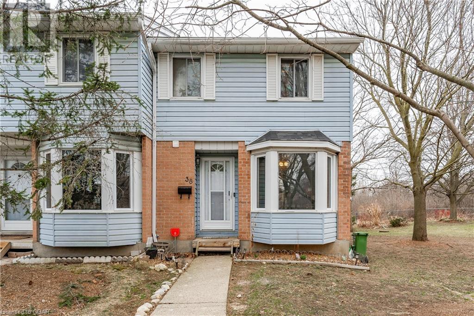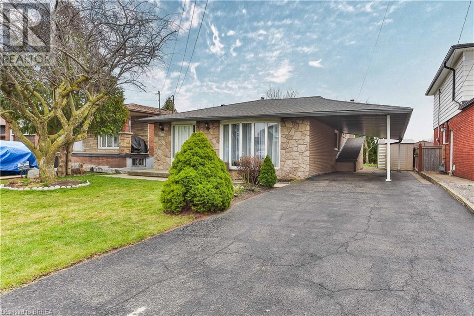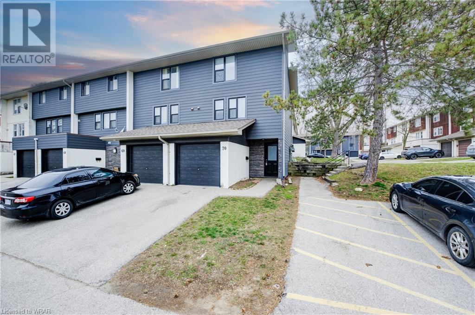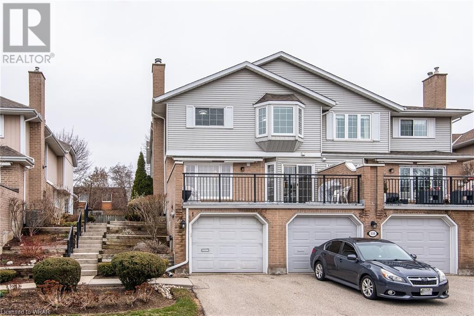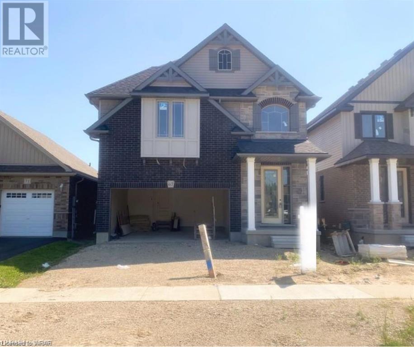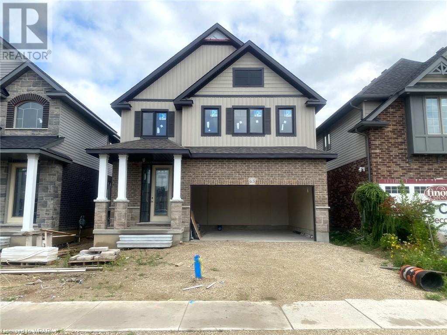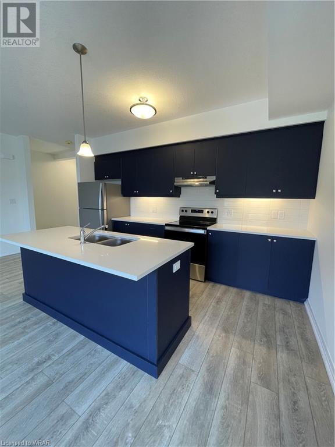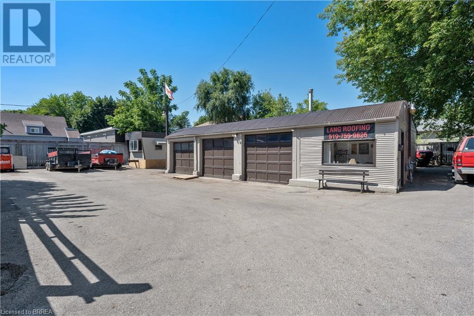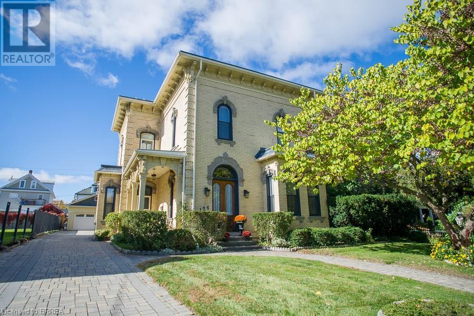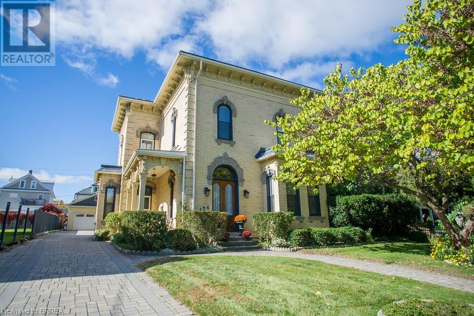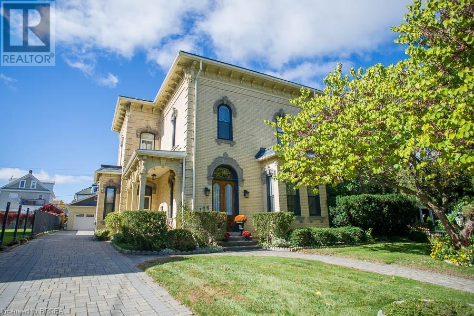ALL WATERLOO REGION LISTINGS
LOADING
362 Fairview Street Unit# 114
New Hamburg, Ontario
Welcome to 114-362 Fairview St. in New Hamburg! This semi-detached is truly a gem, boasting access to the serene Nith River. With 3 bedrooms and 3 bathrooms, it’s ideal for families or those seeking spacious and comfortable living. Upon arrival, you’ll appreciate the convenience of the attached one-car garage and the beautifully finished concrete driveway, enhancing both functionality and curb appeal. Inside, the layout is carefully designed, featuring no carpeting and 9-foot ceilings on the main floor, fostering a roomy and inviting ambiance. The kitchen, powder room, ensuite, and main bathrooms are all upgraded with stunning quartz countertops, adding an element of elegance. The timeless oak stairs and railings effortlessly blend traditional and contemporary aesthetics. Daily tasks are simplified with the inclusion of six stainless steel appliances, stove, refrigerator, dishwasher, microwave, washer, and dryer. The deck offers an excellent space for outdoor dining or entertaining, while the backyard provides a secluded retreat from the hustle and bustle of everyday life. Situated in a highly desirable neighborhood, this home is conveniently close to schools, parks, shopping centers, and just under 2 minutes away from a major highway. Don’t let this opportunity slip by to own this luxurious semi-detached home and relish in the tranquility of the Nith River. Open houses are held every Sunday from 2pm to 4pm. **Photos of model suite** (id:19593)
Corcoran Horizon Realty
105 Dundas Street
Brantford, Ontario
Welcome to 105 Dundas St! This beautiful 3 bedroom, 4 bathroom, 1860 sq. ft. home is the perfect place for you and your family to enjoy. Open concept main floor layout with sliding doors overlooking the deck and the fully fenced backyard, perfect for entertaining friends and family. The kitchen features quartz counters, high- end stainless steel appliances, soft-close drawers, and an island, perfect for enjoying your morning coffee or having a dinner party. The main floor also features a modern spacious entryway, 2-piece bathroom and access to the garage. The second floor features a large primary bedroom that is sure to impress, plenty of room for your bed as well as a sitting area, a large walk-in closet , and a beautiful 3-piece ensuite with shower. Two additional bedrooms and a 4-piece bathroom and laundry room complete the second floor of the home. Fully finished basement has large open family room, 2-piece bathroom and utility room. This beautiful home sits on a nearly 119′ deep lot in a quiet neighborhood located close to the highway, schools, hospital, walking trails, parks, restaurants and stores. Enjoy living close to all major amenities. (id:19593)
Pay It Forward Realty
68 Harris Avenue Unit# F
Brantford, Ontario
Well maintained condo, in great location. Open concept plan with vaulted ceiling in living room. Very spacious primary bedroom, with access to three piece bath. Finished lower level includes good size bedroom, large rec room and newer four piece bath with multi jet jacuzzi . 2nd bedroom on main floor is currently used as dining room. Door from living room leads to spacious deck, with broil king bbq that’s included. Many great features include solar power blinds in living room & skylights. (id:19593)
RE/MAX Twin City Realty Inc.
25 Upper Canada Drive Unit# 8
Kitchener, Ontario
The perfect starter home! updated from top to bottom. Three bedroom townhouse plus one bedroom in the basement condo unit totally updated, bright and cheery. Finished rec room, walkout to a patio and fenced back yard. Parking near back door, making it handy for carrying in the groceries. Furnace 2024, A/C 2023, updated main bath, modern kitchen, freshly painted, updated all flooring Immediate possession. (id:19593)
Keller Williams Innovation Realty
20 Lands Court
Cambridge, Ontario
Absolutely Stunning Property Suitable For a Large Family Located On A Cul- De-Sac In One Of the Most Sought After Millpond Subdivision Surrounded By The Greenspace. RARE 50′ HUGE POOL SIZED PIE SHAPED LOT. Fully Finished & Beautifully Upgraded Northridge Model With 3080 Sq Ft + Another 1300 Sq Ft Fully Finished Basement. Over 4300 Sq Ft Of Living Space. Inviting Front Porch / A Double Door Entrance That Brings You to The Open Foyer Featuring a Beautiful Chandelier. 9 Ceilings on The MF. A Formal Large Living Rm. 5th Bedroom/Den/ Office & a Powder Rm. A Modern Huge Full Size Dining Rm / A Blue Accent Wall With Opening To a Super Large Family Room / Another Lovely Modern Accent Wall & Gas Fireplace. Open To The Large Dinette & a Dream Fully Refurbished Dream Kitchen / Subway Tile Backsplash, Quartz Counter Tops, Breakfast Bar, Lower Valance / Undercounter Lights. Huge Wall To Wall Pantry, Gas Stove & A Walk In Pantry. Door to the Garage. Pot Lights Galore. 8′ Wide Upgraded French Doors Leads You To Huge Pie Shaped Backyard. Hardwood Staircase / Wrought Iron Pickets. 2nd Floor / The Small Library Setup. 4 Very Generous Size Bedrooms, Two / Vaulted Ceilings & Huge Windows. Computer Nook. 2nd floor Laundry /Built In Uppers. Huge Primary Bedroom / window Seat. Full Sized His & Hers Walk In Closets. Ensuite With Double Sink, 6′ tub & a Separate Shower/Glass Door. Another Full Washroom / Double Sinks. Fully Fin Open Concept Basement With Living Area , Rec room & Gym Setup + Another Full 3 Pce WR/ Granite Countertops. Pot Lights + a Large Storage Area. 200 Amp Hydro. All 5 Appliances Replaced Within Last 3 Yrs. Brand New Furnace (2024). Parking For 4 Full Sized Cars on driveway + 2 In The Garage. 90% Of The Light Fixtures Upgraded. EV Connection in Garage. Surrounded By All Larger Homes. Close To All The Conveniences Like Parks, Schools, Transit, Recreation Facilities, Highway 401 + The Quaint Hespeler Downtown On The River. 25 MINS AWAY FROM MILTON,45 FROM MISSISSAUGA. (id:19593)
Kingsway Real Estate Brokerage
85 Mullin Drive Unit# 4a
Guelph, Ontario
Escape to a tranquil retreat where breathtaking sunsets, lush greenery, and serene nature views await you at every turn. Nestled amidst parks and trails, close to Guelph Lake and the Eramosa River, this captivating residence offers the perfect blend of rural natural beauty and modern suburban comfort, promising a lifestyle of relaxation and rejuvenation. Step outside and soak in the stunning vistas from the partially covered deck, perfect for enjoying alfresco meals or simply unwinding in nature’s beauty. The heart of the home boasts a stunning kitchen adorned with quartz countertops, updated stainless steel appliances, custom cabinetry with pull out drawers, glass-front uppers and contemporary backsplash. The adjoining dining area is fitted with a bank of built-in cabinetry, offering both style and functionality. Retreat to the spacious, tranquil primary bedroom where you can sip your morning coffee soaking in the serene views of the pond and green space and evening sunsets. Enjoy the luxury of an extra-large custom closet and a bright spa-like bathroom featuring a new walk-in shower, quartz countertops, and premium fixtures. This home is thoughtfully upgraded throughout, including air conditioning, water softener, RO water filtration system in the kitchen, upgraded light fixtures and switches. The walls are freshly painted, many with tasteful accent colours, and the windows in the living room are UV-tinted for enhanced climate control efficiency. Don’t miss the opportunity to make this haven your own! Whether you’re seeking a peaceful retreat or an active lifestyle surrounded by nature, this home offers the perfect balance of comfort and convenience. Schedule your private viewing today. (id:19593)
Royal LePage Royal City Realty Brokerage
119 Autumn Ridge Trail
Kitchener, Ontario
Custom built by Tribute Homes in the sought after Wyldwoods neighbourhood in Doon with 4312 SF of finished living space! This 5 bedroom, 4 bath home features an additional family room on the second level with cathedral ceilings & a walkout to an upper balcony. The open concept carpet free main floor highlights Brazilian cherry hardwood, a formal dining room, an office/den, an updated kitchen with pot lights, granite counters, island with breakfast bar & stainless appliances overlooking the family room with gas fireplace flanked by a custom built entertainment shelving unit. There is an option to have your laundry room on the main floor mudroom which features a large closet & inside entry from the garage. Downstairs, a huge rec-room awaits you with a 5th bedroom, 3 piece bath and plenty of storage. Backing on greenspace with a fully fenced yard, deck with gazebo, gas-line to BBQ, lawn irrigation system, above ground pool & pool shed. RECENT UPGRADES: (2023): Front & Back Doors, Ensuite Shower & Backsplash over soaker tub, Ground Solar Panels for Pool, Extra electrical outlets to deck, Luxury click vinyl flooring main level. (2022): Kitchen Cabinets, Pool, Pool Pump, Robot. (2021): Balcony Clear Railings, Some Light Fixtures. (2020): Fridge, Oven, Cooktop, Dishwasher. (2019): Washer, Dryer, Basement Bathroom Toilet, Tiled Floor, Potlights, exhaust fan. A commuters dream with quick & easy access to the hop on the 401 or Homer Watson Blvd. Close to Conestoga College, Golf, Parks, Playgrounds, Schools & Shops. (id:19593)
RE/MAX Twin City Realty Inc.
8 Gibbons Road
Paris, Ontario
This home is sure to impress – 5 years new offering 2856 sq. ft with room to expand in the full unfinished basement, with a separate entrance. Offering 5 bedrooms, 3 bathrooms and laundry all on the upper level, with the primary featuring a 5 pc ensuite and dual closets. The sun filled main level offers an open concept kitchen / LR, separate DR, office, powder room and patio door access to the backyard. The large lower level is ready for your personal design. Interior features include 9’ ceilings, hardwood flooring, custom kitchen cabinets w/ stone countertops throughout, newer appliances, pot lights, electric window coverings and so much more. The full brick exterior offers a large covered front patio, fully fenced in rear yard and double wide driveway finished in interlocking brick. This property is located within walking distance to both Catholic and Public Elementary Schools and within a quick commute to all amenities, parks, HWY 403, access to HWY 401, the Grand River, walking trails and the beautiful downtown core of Paris. This truly is a wonderful executive home that offers a lot of space for the growing or blended family or potentially the investor with its unspoiled basement and separate access. Paris is a highly desired community and for good reason – Come and explore it for yourself! (id:19593)
Keller Williams Innovation Realty
55 Green Valley Drive Unit# 114
Kitchener, Ontario
Welcome to unit 114-55 Green Valley Dr. Excellent option for First-time home buyers, down-sizers, investors with immediate possession available. This recently updated 1-bedroom, 1- bath condo in an exceptional location close to Conestoga College, walking trails, ball diamonds, highway 401 and many invaluable amenities including restaurants, grocery stores, public transit and more. Very spacious and clean unit, featuring a large closet in the entry as well as a full large closet in the Primary bedroom. Enjoy the convenience of in-suite laundry and owned hot water heater. You will also have access to a host of building amenities including indoor pool, sauna, fitness room, party room, as well as bicycle storage and underground parking for one car. You can rent another spot if need be, and there is free parking for visitors. Book the showing today, won’t last long. (id:19593)
Cloud Realty Inc.
181 King Street S Unit# 611
Waterloo, Ontario
INCREDIBLE and RARE 705 SQ. FT. PRIVATE TERRACE! Don’t have a car? Work in uptown Waterloo? LOVE the outdoors? If you answered yes to these questions you have just found your dream home! Contemporary and Chic one bedroom condo in one of K-W’s most outstanding condominium buildings! Superior Uptown Waterloo location steps to LRT, Vincenzo’s, restaurants and shopping! This unit features an AMAZING, HUGE OUTDOOR TERRACE which is accessed only from this unit, providing an amazing view of the City and spectacular sunsets and combining for a total of 1338 square feet of indoor/outdoor bliss! Beautifully upgraded interior featuring wide plank engineered hardwood flooring, quartz countertops & backsplash, dual-tone kitchen cabinetry with integrated hidden kitchen appliances, in-suite laundry with full-sized washer and dryer, 10 ft. ceilings, dimmer switches for all room lights, and floor to ceiling windows with full height roller blinds. All appliances, microwave, wall-mounted TV, and built-in wardrobe in bedroom are included. Superior amenities of this building include rooftop pool (just down the hall, on the 6th floor!), indoor/outdoor party room, fabulous co-working area, yoga deck, fitness facility, available guest suite and ground floor social club! Please note that there is NO parking space for this unit, but monthly parking IS AVAILABLE just a stone’s throw from the building! (id:19593)
RE/MAX Twin City Realty Inc.
128 Bay Street
Stratford, Ontario
Welcome to 128 Bay Street, located in the charming town of Stratford! This professionally renovated home includes 3 bedrooms and 1 bath. The open-concept layout is perfect for entertaining. The key living space naturally flows into a kitchen equipped with new, never-used appliances. The property features a large deck off the kitchen leading into a backyard with mature trees providing lots of privacy. The home offers ample driveway space allowing for three vehicles. Enjoy peace of mind knowing that the plumbing, furnace, water heater, and AC were updated in 2024, and wiring in 2020. Don’t miss out on the opportunity to call this beautiful property your home. (id:19593)
Exp Realty
50 Holly Trail
Puslinch, Ontario
Pride of ownership is evident as soon as you enter this home! Completely renovated (See supplement with long list of updates!) Updates that are not just skin-deep! Including plumbing, insulation, windows, flooring (included heated tile floors in the kitchen & bathroom!) Roof, exterior siding/stone & facia soffits. Then the updates continue with new kitchen, counters, appliances, bathroom w/heater air tub. The list goes on.. But here you aren’t buying just a renovated home, you are buying into a laid back lifestyle in the Puslinch Lake community, Boating access via annual pass at Mclintock’s Ski school, You will love an evening in the hot tub enjoying the stars or enjoy a fire overlooking the lake from the extensively decked/landscaped front yard. This home will not disappoint! Note the wired generator transfer switch, Tesla charging station round out one complete home/cottage in one! (id:19593)
Howie Schmidt Realty Inc.
400 Allendale Road
Cambridge, Ontario
Homes like this are very rare. Stunning, mid-century/modern farmhouse on a large .77 acre lot. This home is beautifully finished inside and out. The oversized driveway can easily accommodate large vehicles and up to 10 cars. Professionally landscaped with great curb appeal and ample outdoor lighting. The 27’ wide garage is fully insulated and doubles as an excellent entertaining area. An impressive breezeway frames the main entrance and connects the garage while opening to a private sitting area. Once inside, you will be bathed in natural light through large windows and multiple skylights. The centre of the house is truly impressive with its open concept plan, high-end finishes and 11’ high ceilings. Black walnut and high-gloss cabinets, white quartz counters and an excellent appliance package come together in this beautiful kitchen. The enormous 5×8’ island with ample storage on both sides can easily seat six and serves as the main gathering spot. Upstairs you will find a functional common area with another skylight, large bedrooms and a modern bathroom. The master bedroom is serene, full of natural light, has a walk-in closet and luxurious ensuite. Beyond the impressive interior, the true magic of this property is in the backyard. Multiple sitting and lifestyle areas, great separation from neighbors, greenery as far as the eye can see, privacy and most importantly, lots of room to run and have fun. Secluded and covered hot tub area with outdoor shower. Large 16×10, insulated shed with double entry doors, drywall and potlights is ready for alternate uses. Close to Kitchener, Cambridge, Guelph, major transportation arteries and just minutes to the 401. Look beyond the cramped, cookie cutter, sub-division home and explore something different. (id:19593)
RE/MAX Twin City Realty Inc.
80 Ferman Dr Drive Unit# 38
Guelph, Ontario
Welcome to 38-80 Ferman Drive: An exceptional 3-bedroom, 2-bathroom end unit townhouse spanning 1705 Total square feet. Nestled beside Margaret Greene Park, this residence boasts a Smart Home system, natural gas fireplace, and loads of storage space. The unit features a spacious living area, kitchen with newer appliances, and cozy dining space. Microwave (2019), Refrigerator (2021 – under warranty), Dishwasher (2022 – under warranty), Recessed Lighting (2022). Upstairs, three bedrooms offer ample space for the whole family or a home office! Toilets (End of 2023), Washer (2023), Shingles (Fall 2023), Rough-In bathroom in the basement. Enjoy outdoor living: fenced in backyard, private patio, natural gas BBQ hookup and park access just steps away. With convenient amenities and easy commuting options, this townhouse offers the perfect blend of comfort and convenience for modern living. (id:19593)
Royal LePage Royal City Realty Brokerage
48 Abbington Drive
Hamilton, Ontario
Welcome to this fabulous new listing located in the serene Gilbert neighborhood on the West Mountain. Situated on a mature quiet street in a great family-friendly area, this charming four-level back split boasts a brand new roof, soffits, and eaves troughs, ensuring peace of mind for the new owners. This home is fully finished on all four levels, offering ample space and privacy for everyone in the household. The rear walk-up and convenient carport add to the appeal, along with two garden sheds in the backyard for storage or hobbies. Previously configured as a multifamily residence, with two lower levels designed as an in-law suite, this property is versatile and accommodating. Its proximity to elementary schools, high schools, and Mohawk College makes it an ideal location for families. Additionally, being just a block away from William McCulloch Park, renowned for its baseball diamonds, playground, and splash pad, ensures endless entertainment for the kids. Convenience is key with this location, as it is close to various amenities such as medical clinics, restaurants, grocery stores, and the popular Limeridge Mall. Quick access to the 403 further enhances the appeal of this home, making it a breeze for commuters. This charming home is the perfect place to raise a family. Don’t miss out on this opportunity to own a piece of paradise in a thriving community! (id:19593)
Century 21 Heritage House Ltd
135 Chalmers Street S Unit# 70
Cambridge, Ontario
Sparkling, bright and clean VACANT unit! Care free, Fully renovated 2 bedroom, 1 bath property in the respected Cambridge Community. Recently Remodeled unit, in a private residential complex, with plenty of natural light throughout both floors. All new laminate flooring throughout- carpet free! Spacious new kitchen has a great deal of upgrades including soft close cabinets, back splash. 3 Quality kitchen appliances include Fridge, Stove and dishwasher. Spacious living and dining areas, great for everyday life and for entertaining family and friends. Walk out sliders to your private and fenced patio area to rest and relax! Each bedroom has ample space, newer paint. This unit has been tastefully designed and it is apparent in every room. List of additional improvements include all newer windows, patio slider door, front door with side light, all exterior Novik brick siding. Central air, water softener, Newer washer, dryer included! Enjoy the benefits of a garage with man door to the interior and private parking space for 2 cars. Low condo fees! Close to all amenities, public transportation and walking trails. (id:19593)
RE/MAX Twin City Realty Inc.
108 Woodlawn Road E Unit# 1
Guelph, Ontario
This charming home nestled along the picturesque Tuck Speed River offers an ideal retreat for nature lovers. Located in a quiet community, it provides convenient access to the beautiful recreational trail running alongside the river. Additionally, close proximity to amenities and shopping plazas enhances convenience for residents. The property boasts recent updates throughout the home, including a renovated kitchen, living room, dinning room, bedrooms, stairs, and new flooring throughout the main and second floors. Upstairs, two luxurious full bathrooms complement the three spacious bedrooms, while a convenient powder room is situated on the main floor. Outdoor amenities include an inground pool and tennis court, perfect for recreation and relaxation. Additional highlights include a furnace, water heater, water softener, light fixtures and appliances (stove, range hood, washer, dryer) all replaced in 2022, ensuring modern comfort and efficiency. Don’t miss out on this opportunity to own a tranquil retreat with modern conveniences in a beautiful natural setting. (id:19593)
Royal LePage Wolle Realty
67 Country Club Estates Drive
Elmira, Ontario
Imagine moving into a custom built, superior quality FINORO home without having to wait a year for it to be completed? This popular Carlysle model is situated on a beautiful 35 foot lot. This modern, open concept home has something for everyone in your growing family. The main floor is illuminated with 17 potlights! You are going to fall in love with the chef’s delight kitchen. Appointed with a large island complete with a breakfast bar and undermount stainless steel sink. Quality cabinetry with soft close doors and a single wide pantry cabinet. The long combination dining room / great room offers a walkout to your future sundeck. To complete the main floor there is a rear entry mudroom with double closet and a powder room with a pocket door access! Just wait until you see what’s upstairs! A primary bedroom suite with your own large walk-in closet and secondary double closet with access to a gorgeous 3 piece ensuite equipped with a tile and glass door shower measuring 4’10 by 3’1. But wait…there’s more! An upper level family room with a large window and several potlights. Gorgeous ceramic tiles will adorn the foyer, main hallway, kitchen, great room and dining room. The unfinished basement awaits your personal ideas. It offers a 3 piece bathroom rough-in and a recreation room with 2 amazing oversized windows. Other finishing touches include quality doors and windows by Jeld Wen, a 200 amp hydro service, a Fantech air exchanger, central air conditioning and so much more to see! The photos attached to this listing are taken from a recently completed sale on Snyder Avenue N with the intent to give you a sense of the quality and style that this home will be finished with. (id:19593)
RE/MAX Solid Gold Realty (Ii) Ltd.
63 Country Club Estates Drive
Elmira, Ontario
ANOTHER gorgeous FINORO custom built home! This enlarged Glendale plan offers an open concept floorplan and 4 upper level bedrooms! Imagine moving into a superior quality home without having to wait over a year for it to be completed? This modern family sized home has something for everyone in your growing family. The main floor is lit up with 22 potlights! You are going to fall in love with the spacious kitchen offering both electrical and gas hook ups for your stove, a breakfast bar in the peninsula, and a large pantry cupboard. The formal dining room offer offers a walkout to your future sundeck. Just wait until you see what’s upstairs! A primary bedroom suite with your own large walk-in closet and a gorgeous 3 piece ensuite equipped with a tile and glass door shower measuring 4’10 by 3’1. But wait…there’s more! The home offers a large unfinished basement complete with a rough-in for a 4 piece bathroom and room for 2 additional bedrooms and a large Recreation room all brightened by 3 large windows. Other finishing touches and upgrades include quality windows and doors by Jeld Wen, a 200 amp hydro service, a Fantech air exchanger, central air conditioning, paved asphalt driveway and so much more to see! If you make a wise purchase here, you still have time to select some of the interior finishings for this home! The photos attached to this listing are taken from a recently completed sale on Snyder Avenue with the intent to give you a sense of the quality and style that this home will be finished with. (id:19593)
RE/MAX Solid Gold Realty (Ii) Ltd.
261 Woodbine Avenue Unit# 26
Kitchener, Ontario
Wow!! Gorgeous views! Surrounded by nature!! BRIGHT, BEAUTIFUL END UNIT BACKING ONTO GREEN SPACE NOW AVAILABLE FOR LEASE IN KITCHENER’S HURON PARK COMMUNITY!! Newly built, never lived in, and over 1300 sq ft, This 2 bedroom, 2.5 bath stacked town features an attractive open concept floor plan. The modern, navy and white kitchen includes stainless steel appliances, quartz countertops and a tiled backsplash. The large kitchen island offers a perfect place to sit, chat and eat at its’ expansive breakfast bar. The kitchen flows into the spacious great room which overlooks the beauty of Huron Natural Area. The covered balcony off of the great room provides a fantastic place to relax and enjoy! On the upper level, it showcases 2 good-sized bedrooms, 2 bathrooms and a conveniently located in-suite laundry. The laundry includes a new stackable washer + dryer. A definite bonus! The primary bedroom includes a walk-in closet and access out to your own private balcony. A perfect retreat to enjoy your morning coffee!! Both the main and the upper levels are carpet-free featuring ceramic and laminate flooring (stairs have carpet). Being the end unit, this stunning condo provides the benefit of extra privacy, and additional natural light!! Exterior maintenance, lawn care, and snow removal included. With parks, schools, highways and shopping close by, this location is desirable and extremely convenient. Tenant will be required to show proof of insurance, and to arrange utility contracts in their name (i.e.-heat/gas, hydro, water, hot water tank, water softener). Good credit is required. All applicants must submit a rental application, employment letter, pay stubs, references, and a complete credit report for landlord consideration and approval. Don’t miss out- schedule an appointment to view this home today. Shows beautifully!! *** NOTE: THIS UNIT COMES WITH ONE ASSIGNED PARKING SPACE. A SECOND PARKING SPACE IS AVAILABLE FOR AN ADDITIONAL MONTHLY FEE!!! *** (id:19593)
Royal LePage Wolle Realty
83 Walnut Street
Brantford, Ontario
Condo Builders! Entrepreneurs! Investors! 7,500 Sq. Ft. lot! 83 Walnut Street, a jewel of a property in the desirable and popular West End of Brantford, Ontario. Prime opportunity to explore commercial zoning that includes possible multiple apartments or condos. The main building features 1,731 Sq. Ft. including well- appointed office space, substantial storage capacity, and 3 generously sized bays providing ample room for diverse purposes, from warehousing to manufacturing. An outstanding feature of this property is the separate trailer, an invaluable addition that can serve as additional storage space, an on-site office, or even a potential living area. Close to all amenities, this exceptional property also provides ample parking. (id:19593)
Pay It Forward Realty
124 Norfolk Street S
Simcoe, Ontario
Attention Investors – this stunning property could be yours! Welcome to this almost 3000 sqft 1884 mansion that has been impeccably maintained w/tons of character & detail. Offering 2 separate units – 1 with 1 bedroom & 1 with 2 bedrooms. MAIN UNIT – Walking through the original wood double front doors you will be impressed w/the original curved staircase & the grand entrance. Incredible ceiling height, plaster crown moulding, original hardwood flooring, custom built-ins in the dining room, stained glass & beautiful trim work really set this home apart. This unit offers tons of living space with 2 separate living rooms, a spacious den & large dining room. One of the living spaces or den could easily be converted into another bedroom. At the back is the original 1925 art deco kitchen with stunning tile work. Off the kitchen is the meticulously maintained 4 piece bathroom. Up the curved staircase you will find the main bedroom w/walk-in closet & arched windows facing the front of the home. SECOND UNIT – This unit features its own separate entrance/exterior staircase at the back of the home. You are greeted with a 3 season sunroom. Inside is a kitchen filled with natural light. There are 2 bedrooms, or you could use one as a large living space. The bathroom offers beautiful art deco tile. This unit offers access to the large attic space that could be finished. The basement has its own separate entrance which would give access to both units to the laundry and storage. The outside offers a custom interlock driveway, walk-ways & patios. With original Italianate architecture this home has a wow factor! The home is currently used a single family home but could be used as a duplex. Located within downtown Simcoe, this home also offers commercial zoning. Upgrades include: Electric(2019), Metal Roof(2012), Metal Roof on Garage & Kitchen(2006), many Windows (2021), Garage Door(2013), Waterline Replacement(2023), Furnace/Boiler(2014), Plumbing(2003). (id:19593)
Revel Realty Inc
124 Norfolk Street S
Simcoe, Ontario
Wow – this home is stunning! Welcome to this almost 3000 sqft 1884 mansion that has been impeccably maintained w/tons of character & detail. Offering 3 bedrooms, 2 full bathrooms, a double detached garage & lots of mechanical upgrades throughout. Walking through the original wood double front doors you will be impressed with the original curved staircase & the grand entrance. Incredible ceiling height, plaster crown moulding, original hardwood flooring, custom built-ins in the dining room, stained glass & the most beautiful trim work really set this home apart. The main level offers lots of space for everyone with a living room, a spacious den, a family room, & a large dining room. At the back of the home on the main floor is the original 1925 art deco kitchen with stunning tile work. Off the kitchen is the meticulously maintained 4 piece bathroom. Make your way up the staircase to the second level. The large primary bedroom offers a walk-in closet & arched windows facing the front of the home. 2 more large bedrooms are located on the second floor with lots of room for everyone. The home’s second bath offers beautiful art deco tile w/amazing craftsmanship. At the back of the second floor is a 2nd kitchen with a 3 season sunroom and its own entrance – the possibilities are endless. Need more space – the attic could easily be converted into more living space! The full basement has been spray foam insulated & offers lots of storage. The outside of this home offers a custom interlock driveway, walk-ways & patios. With original Italianate architecture this home has a wow factor! The home is used as a single family home but could be used once again as a duplex. Located within the downtown core of Simcoe, this home also offers commercial zoning. Upgrades include: Electric (2019), Metal Roof (2012), Metal Roof on Garage & Kitchen (2006), most Windows (2021), Garage Door (2013), Waterline Replacement (2023), Furnace/Boiler (2014), Plumbing (2003). (id:19593)
Revel Realty Inc
124 Norfolk Street S
Simcoe, Ontario
An excellent opportunity to own a GORGEOUS property just south of the downtown core in Simcoe with many uses. Welcome to this almost 3000 square feet 1884 mansion that has been impeccably maintained with tons of character and detail. Incredible ceiling height, plaster crown moulding, original hardwood flooring, custom built-ins, stained glass and the most beautiful trim work really make this property stand out and offer an upscale high end feel. This property is currently used as a single family residential home but is also zoned for CBD. It was also previously a duplex and still has the second kitchen. You could potential use the main part of the property for commercial purposes and use the residential unit yourself or rent it out for additional income. The possibilities are endless with this property. The buyer is to do their own due diligence regarding their intended purposes. (id:19593)
Revel Realty Inc
No Favourites Found

