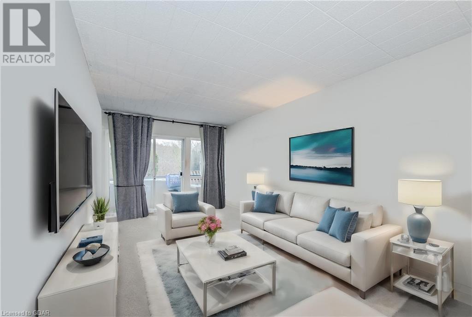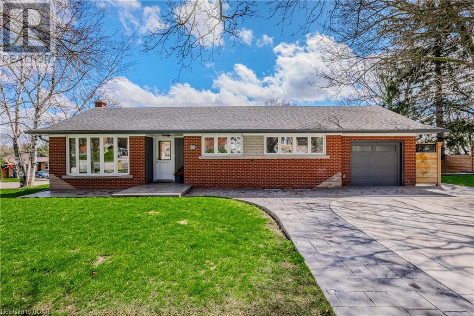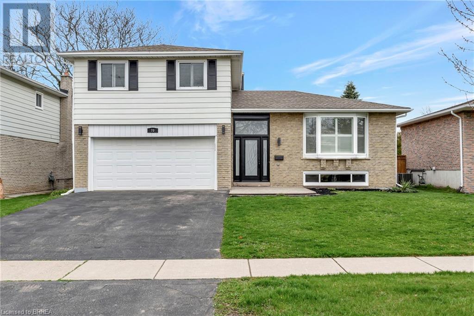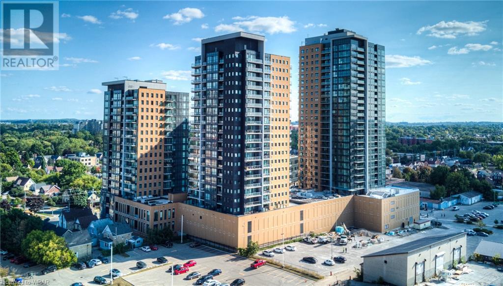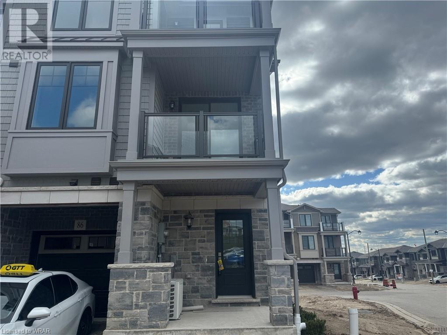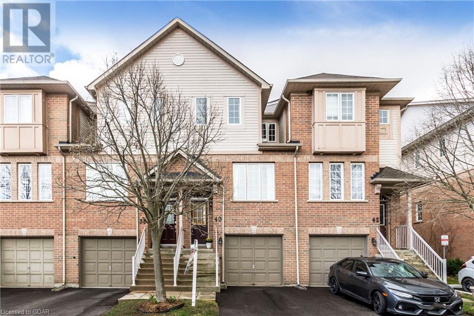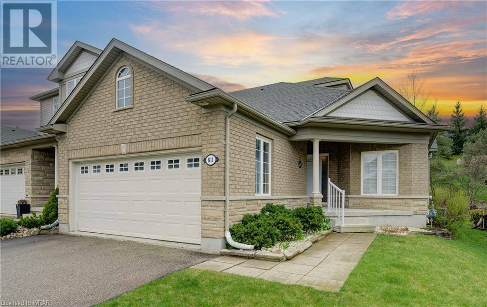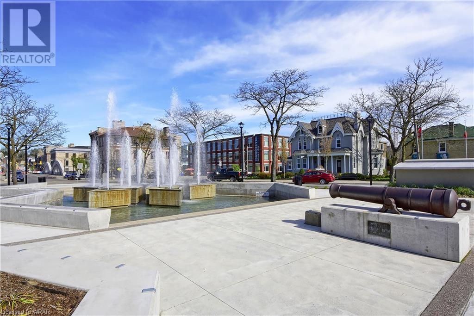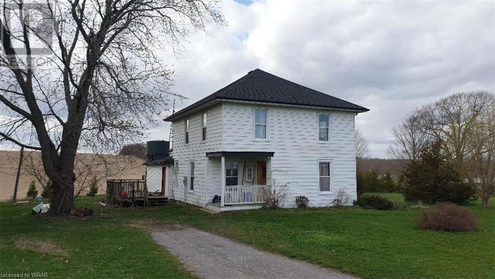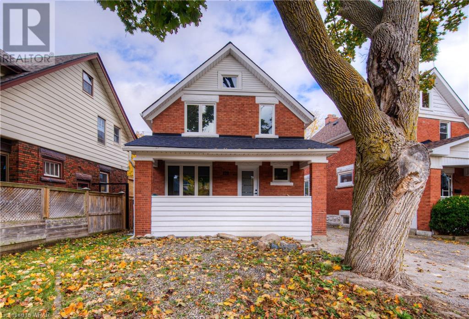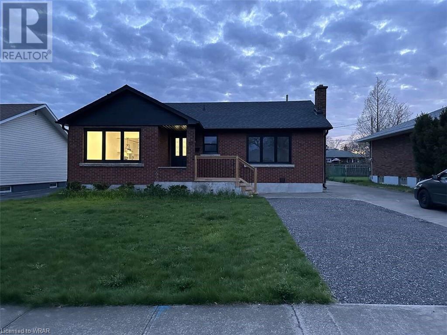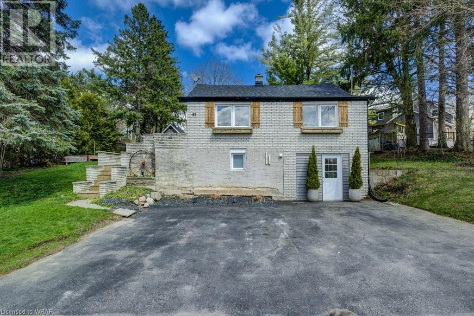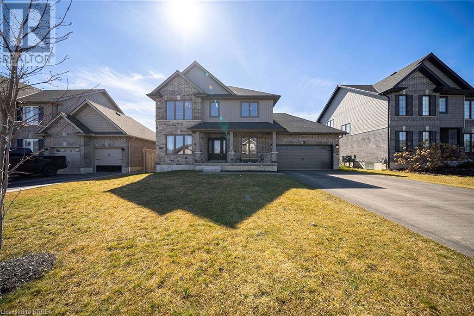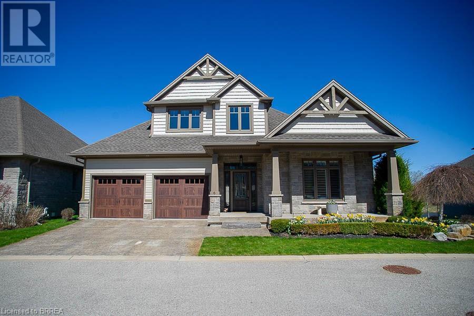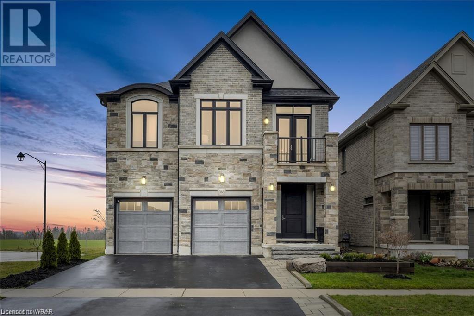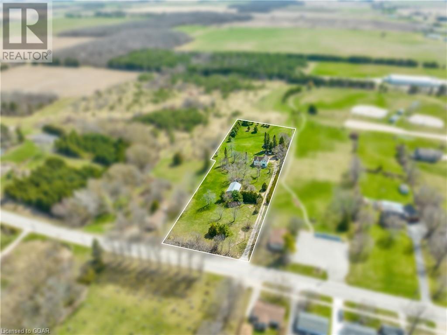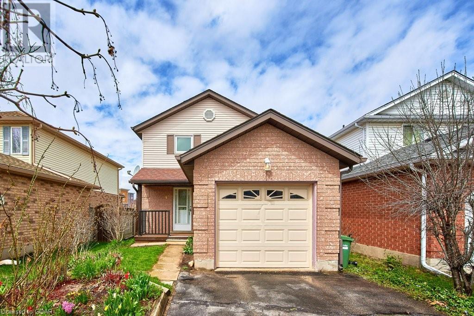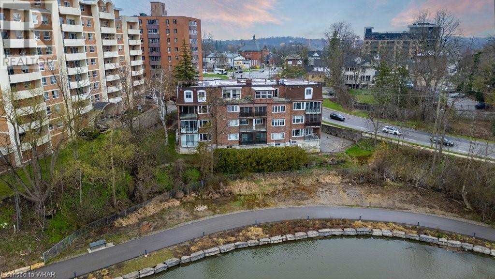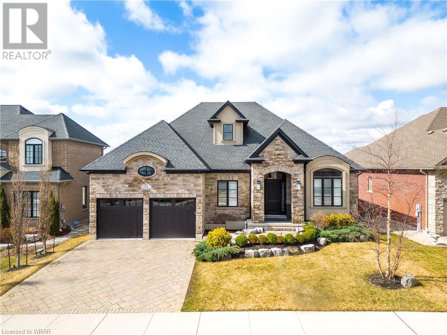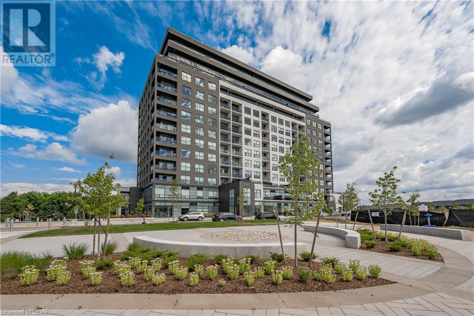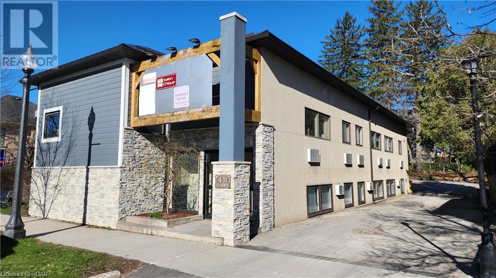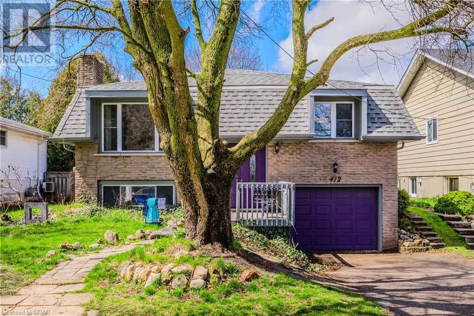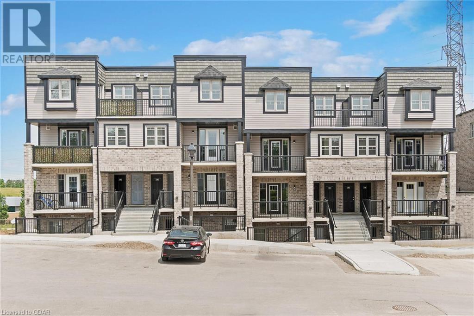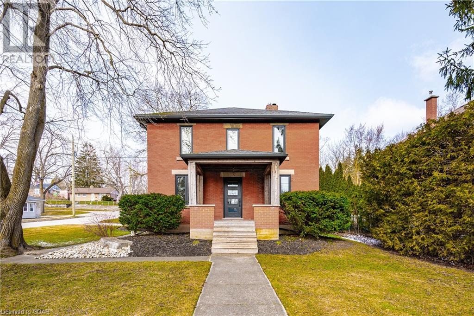ALL WATERLOO REGION LISTINGS
LOADING
105 Conroy Crescent Unit# 106
Guelph, Ontario
Welcome to 106-105 Conroy Cres, a fantastic 1-bedroom condo conveniently located in the bustling south end of Guelph! This is a great opportunity for both first-time homebuyers, downsizers and savvy investors! Boasting a generous 700 sqft of living space, this residence features an open-concept design offering a spacious kitchen with white cabinetry, tiled backsplash and ample counter space. Seamlessly connected to the living & dining area, providing an inviting atmosphere for both relaxing and entertaining. Step out onto the private balcony and find yourself overlooking serene green spaces that promise a retreat from the urban hustle. The spacious bedroom offering a double closet and a massive window bathing the space in natural light. There is a 4-piece main bathroom with a generously sized vanity and shower/tub combo. The property underwent significant upgrades with a kitchen and bathroom refresh in 2014, while recent enhancements in 2019 included new carpet, trim work, a fresh coat of paint and updated light fixtures throughout. Nestled in a prime location, you will enjoy the ease of access to an array of local amenities, including Stone Road Mall and the amenities that surround it, such as restaurants, fitness centres, shops, banks, LCBO & much more! Enjoy the peace & tranquility of nature with Dovercliffe Park & Crane Park offering scenic trails right at your doorstep. At the end of the street, there is a bus stop leading directly to the University of Guelph. Minutes from Commuters will appreciate the proximity to the Hanlon & 401! (id:19593)
RE/MAX Real Estate Centre Inc Brokerage
30 Lincoln Crescent
Guelph, Ontario
This brick bungalow is a rare five-bedroom home (3+2) on a large corner lot. The current owners transformed the exterior in the last couple of years – waterproofed the entire foundation, added a weeping tile, new soffit/fascia/eaves, exterior pot lights, irrigation system, stamped concrete walkways/sitting area/retaining wall in the backyard, and complete fencing. The nice part is there is also still plenty of grass in the yard for kids and pets to play! The main level has a family room and dining room with hand-scraped hardwood flooring (2019), pot lights, white kitchen cabinets, stainless steel appliances (2019), three bedrooms and a beautiful bathroom that was renovated in 2017. There is a separate rear entrance to the basement that has a large family room, two more bedrooms, a second bathroom, and still plenty of storage. This location is close to everything – minutes to downtown, Guelph General Hospital, schools, library, shopping, restaurants, and more! (id:19593)
Exp Realty Brokerage
70 Hillcrest Avenue
Brantford, Ontario
Discover your dream home at 70 Hillcrest Ave., nestled in the coveted West end of Brantford. Boasting 4 bedrooms, 3 bathrooms, and 1,937 sq. ft. of impeccably designed living space, this turn-key property promises a lifestyle of comfort and luxury. Step into a luminous entryway that sets the tone for the home’s inviting ambiance. Ascend to the main level, where an open-concept kitchen and living area await, adorned with pristine new flooring. The gourmet kitchen is a chef’s delight, featuring stainless steel appliances, quartz countertops, a generous island, and premium finishes. The spacious living is bathed in natural light streaming through large windows adorned with elegant California shutters. Journey a few steps upward to discover the serene bedroom retreats, including a primary suite with a stunning 3-piece en-suite boasting a luxurious walk-in shower. Two additional bedrooms and a generously sized bathroom with dual vanity complete this level. The lower level offers a haven for relaxation and entertainment, showcasing a charming brick gas fireplace with a wood mantel. Here, you’ll also find a separate laundry room and an expansive room that could easily serve as an additional bedroom or versatile space to suit your needs. Outside, a sprawling two-tiered wood deck beckons for al fresco dining and entertaining against the backdrop of a spacious, flat lot. Situated just moments from schools, parks, and the scenic Grand River Trail, this property epitomizes both convenience and tranquility. Seize the opportunity to make this exceptional property your own and embrace a lifestyle of unparalleled comfort and convenience. Schedule your viewing today! (id:19593)
Pay It Forward Realty
100 Garment Street Street Unit# 1102
Kitchener, Ontario
Welcome to urban living at its finest in downtown Kitchener’s vibrant heart! Nestled amidst the city’s bustling scene, Garment St. Condos presents this sleek and modern one bedroom, one bathroom unit, perfect for professionals and urban enthusiasts alike. Enjoy the convenience of proximity to local eateries, parks, shopping, and the prestigious School of Pharmacy, all within walking distance. Plus, with the Innovation District and Google headquarters just steps away, you’ll be at the epicenter of innovation and opportunity. Step into contemporary luxury as you enter this new condo, boasting an open-concept living room and kitchen, ideal for entertaining or unwinding after a busy day. Revel in the convenience of a spacious walk-in closet, in-suite laundry facilities, and a private balcony offering breathtaking views of the city skyline. Moreover, Garment St. Condos ensures a lifestyle of comfort and convenience with premium amenities such as a state-of-the-art fitness centre, outdoor rooftop patio complete with BBQs, a theatre room for movie nights, and dedicated workspace areas for your productivity needs. With its central location, Garment St. Condos offers unparalleled accessibility to public transportation options, including the LRT, Go Train, and upcoming transit hub, making commuting a breeze. Experience the epitome of urban living with this contemporary condo, where every convenience and luxury awaits amidst downtown Kitchener. (id:19593)
Cloud Realty Inc.
10 Birmingham Drive Unit# 86
Cambridge, Ontario
Gorgeous townhome for lease!! Contemporary finishes and a open concept design, available immediately. The main living area on the 2nd floor has a spacious kitchen, dining area and a separate living room space with a large window. The bedroom area is completely separated from the other spaces on the 3rd floor and each rooms have generous size and their own privacy. This new community is just steps away from amenities such as Wal-Mart, restaurant, Home Depot, Canadian Tires, shops, restaurants, and more!. Centrally located and very convenient. Minutes from Hwy 401, major streets, Kitchener, Guelph, and more! Enjoy the convenience and don’t delay to Apply! (id:19593)
RE/MAX Real Estate Centre Inc.
RE/MAX Real Estate Centre Inc. Brokerage-3
40 Palomino Trail
Georgetown, Ontario
Welcome to 40 Palomino Trail! If you are looking to get into this housing market and are looking for a peaceful backyard with nature and a beautiful view out your back patio door, look no further. This 3 bedroom, 2 bath home is well loved and cared for by the original home owners. They have loved sitting out back in their quiet oasis and watching some of natures wildlife in the greenspace behind them. This home is in a wonderful location close to the Credit River, as well as walking distance to the Go Train. The Kitchen has been updated with Quartz countertops, Beautiful backsplash and modern white cabinets. Come take a look at this home today! (id:19593)
RE/MAX Real Estate Centre Inc Brokerage
811 Creekside Drive
Waterloo, Ontario
Step into the epitome of luxury with this exquisite, end unit bungaloft townhome – a true testament to quality craftsmanship and design. Boasting over 2000 square feet of meticulously finished living space, this executive home is a haven of elegance and comfort. The grandeur of the 9-foot ceilings creates an airy and inviting atmosphere, complemented by the warmth of gas fireplace. As you traverse the space, your senses are greeted by the rich textures of tile and cherry hardwood floors, leading you through a layout that seamlessly blends form and function. The colonial columns stand as a testament to timeless architecture, framing the formal dining room where countless memories await to be made. The main floor is a sanctuary, featuring a master bedroom complete with an ensuite that offers a retreat-like experience. Ascend to the upper floor, and you’ll find an additional bedroom, also with its own private ensuite, providing a luxurious space for family or guests. The finished basement is a world of its own, featuring another bedroom ensuring privacy and comfort for extended family or visitors. Note the day light basement with oversized windows. Outdoor living is redefined with a sprawling 12×32 deck, an extension of the home’s living space and an ideal backdrop for entertaining or quiet reflection. This home is not just a residence; it’s a lifestyle choice for those who seek the finest in luxury living. Experience the pinnacle of luxury living in a home that’s been crafted not just with materials, but with passion. This quality-built Cook Home awaits the discerning buyer who values quality, location, and a life well-lived. Contact us to discover how this home can become the canvas for your future. (id:19593)
Royal LePage Wolle Realty
50 Grand Avenue South Avenue S Unit# 1412
Cambridge, Ontario
This Victoria model, 2 bedroom , 2 bathroom condo in highly desirable gaslight district with wonderful views of the Gaslight action, beautiful downtown Galt, pedestrian bridge, trails and the Grand River. Perfect height and site lines with this bright unit! Includes parking spot, in suite laundry, huge walk-in closet and double sinks in primary bathroom. Enjoy all the amazing amenities including state of the art exercise facilities, party room, roof top patios with spectacular views, BBQs and firepits, games room, study/library, and all the conveniences of the District with world class theatre, fine dining, lovely shops and boutiques, trails, and the Grand River all on your doorstep. (id:19593)
RE/MAX Real Estate Centre Inc.
14238 Telephone Road
Colborne, Ontario
For more info on this property, please click the Brochure button below. Nestled amidst vast farmland and woodlands, this Century home exudes tranquility, offering stunning views of Lake Ontario and ample space for countryside living. With turn-of-the-century craftsmanship, updates maintain the original charm, featuring elaborate trim and finishes. Restorations honour its rich history. Original hard maple flooring and a new 30-year shingled roof showcase its enduring quality. A corn-burning furnace ensures efficient warmth, while a natural spring-fed well provides water. The spacious kitchen leads to a large outdoor patio. Boasting 2600 sq. ft., a workshop, and expansive living areas, this home seamlessly blends rural charm with urban convenience, just 5 minutes from the 401 and an hour from Greater Toronto. Enjoy the best of both worlds—a timeless retreat near world-class fishing and picturesque beaches. The luminous and capacious kitchen beckons endless culinary delights, seamlessly transitioning to a sprawling raised outdoor patio awaiting final touches. With 2600 square feet of living space, including a voluminous attic and a fieldstone foundation basement ideal for a wine cellar, the residence further offers a workshop with a separate entrance, currently serving as a hub for a world-class craftsman’s home business. From a grand living room to a vast pantry and a versatile display area, the possibilities for utilizing the abundant living spaces are limitless. Offering the quintessential blend of rural tranquility and urban convenience. Embrace the essence of luxury living—a harmonious synthesis of heritage and modernity awaits! (id:19593)
Easy List Realty
128 Homewood Avenue
Kitchener, Ontario
Welcome to this newly renovated, charming 3-bedroom, 1.5-bathroom home. Located in a quiet and friendly neighbourhood, this property offers a perfect blend of modern updates and classic charm. The spacious living areas are bathed in natural light, and the kitchen features brand-new appliances and ample counter space. Enjoy the convenience of two dedicated driveway parking spaces, making coming and going a breeze. The three well-appointed bedrooms provide comfortable retreats, and the private backyard is ideal for relaxation and outdoor activities. With easy access to local amenities and excellent schools, this home is a delightful place to settle in. (id:19593)
Exp Realty
37 Parkdale Drive Unit# Upper
Thorold, Ontario
For more info on this property, please click the Brochure button below. Welcome to this beautifully updated 3 bed 1 bath upper unit located on Burleigh Hill on the border between St. Catharines and Thorold. This unit has been taken down to the studs and completely remodelled with over $250,000 worth of upgrades spanning over the entire home; including brand new electrical system/wiring, HVAC (including ductwork), plumbing, windows, roof (including eaves, soffit, fascia), and ultra high end finishes that you won’t see in other rentals. Additionally, this unit offers a very large fenced backyard, brand-new stainless steel appliances and in-suite laundry. The rent does not include utilities but can be averaged out and included in the total rental cost for your convenience. One of the key advantages of this location is its proximity to Brock University (2.9km) and the Penn Centre (2.2km). Tenants who require additional storage space can rent out the detached garage for an extra monthly fee. (id:19593)
Easy List Realty
65 Milton Street
New Hamburg, Ontario
Welcome to your charming oasis in the heart of a quiet neighborhood! This raised bungalow offers the perfect blend of cozy comfort and modern convenience, making it an ideal starter or downsizing home. Inside you will discover open concept, updated interior with warmth and character. With two bedrooms and two full baths, including a jacuzzi tub/shower in the main floor bath. Eat-in, bright white kitchen, cabinets with back splash and counter tops, peninsula features built in cook top oven and seating for 4. Cozy up by the gas fireplace in family room. Make your way through the sliding doors that lead from one of the bedrooms or office space to a wrap around deck and private large yard with mature trees and partially fenced. Enjoy the extra storage and convenience of the fully finished basement with separate entrance to mudroom, finished rec room, laundry and full bath. Driveway has room for three car parking, and the desirable location allows for easy walking to shopping, restaurants, schools, parks and walking trails. Schedule your showing today and start envisioning the possibilities! (id:19593)
Peak Realty Ltd.
67 Curtis Street
Innerkip, Ontario
Welcome to this immaculate “Sutton” model by Hunt Homes, built in 2017. This 4 bed 3.5 bath home offers over 3400 sqft of finished space in the growing community of Innerkip. Featuring a stone, brick and siding exterior with covered front porch, 3 car tandem garage, 4 parking spaces on a large fully fenced lot with oversized 50’ deck with gazebo, gas BBQ hookup, 9’ privacy fence along the rear yard, and central vac. Main floor includes office/ formal dining flex rooms, open concept kitchen/ living/ dining space, laundry/ mud room with two areas for backyard access through kitchen and mudroom, neutral luxury vinyl flooring and tile throughout. Kitchen features custom wood cabinetry, beverage fridge, granite countertops, under cabinet lighting, Maytag appliances, custom island wood top, central vac sweep, with a view of the gas fireplace. The second floor features a solid wood and iron spindle staircase, 2 generous bedrooms with ample closets, 5 pce secondary bath with separate shower/ toilet room, and custom double vanity. The primary suite is large with his/ hers walk-in closets, 5 pce bath with stand alone tub, separate glass shower, custom double vanity, and linen closet. The basement features tons of storage space, professional gym area, new carpet, great sized bedroom, full 3 pce bath, very large cold storage room, built in home theatre system with projector and screen. This entire home is flooded with natural light and receives stunning sunset views. Home shows beautifully and has been meticulously maintained and cared for. 10 minutes to Woodstock, 30 minutes to Brantford/ KW & Waterloo, 8 minutes to the 401/ 403. This location is ideal for a short commute to any of the surrounding amenities, while enjoying the quiet of urban country living. (id:19593)
Revel Realty Inc
158 Willow Street Unit# 6
Paris, Ontario
Welcome home to the exquisite Riverview Community located in the charming town of Paris. This Pinevest Model built custom home offers 3+1 beds, 3 full baths, a fully finished WO basement & double car garage & offering unobstructed views of the River! The stone & shaker exterior is striking as you make your way into the home. The 2 storey ceiling height & 8 ft doors in the foyer sets the tone for this bright & airy space. The front of the home offers a bright bedroom w laundry & a full guest bath just steps away. The immense open concept floor plan offers wall-to-wall windows along the back of the home to maintain the serene waterfront landscape from almost every angle. There is also hardwood flooring, LED pot lights & a natural gas fireplace w culture stone – these are the high end finishes that you are looking for! The chef’s kitchen is spectacular w modern bright shaker style custom cabinetry w crown moulding, engineered hardwood flooring & custom lighting. There is also an espresso island w pendant lighting, granite countertops & stainless steel appliances including a gas stove. The best part of all is the main level balcony offering the most perfect sunsets! Your main floor primary suite offers a walk-in closet & luxurious ensuite bathroom w a soaker tub, glass enclosed shower, double vanity w granite countertops. The heated floors are a wonderful feature and with access to the main floor balcony, this suite truly has it all! Make your way upstairs to find a second loft living space that offers office space or potential guest quarters with roughed in plumbing for potential additional ensuite. The walkout basement is fully finished & equipped w a wet bar, large rec room w natural gas fireplace, another bedroom & 3rd full bath. Utilize this space as your own home gym! POTL fee covers road/lights/landscaping/sprinkler system & garbage p/u. Enjoy life on the Grand w your private river access, and within walking distance to the bustling downtown Paris. (id:19593)
Revel Realty Inc
563 Millstream Drive
Waterloo, Ontario
Welcome to 563 Millstream Drive, nestled in the esteemed Carriage Crossing neighbourhood of East Waterloo. This exquisite 2-storey home boasts nearly 3,000 sq ft of finished living space on the 2 upper levels and offers approximately $100,000 worth of upgrades, promising a dream lifestyle for one fortunate family. Step into luxury as you are greeted by 10-foot ceilings on the main level, showcasing meticulous design and opulent craftsmanship. This incredible home offers a generous main floor with an open-concept layout and an abundance of windows, bathing the interiors in natural light. The living area seamlessly transitions into a stunning kitchen, featuring high end granite countertops, a large luxurious island, pristine white cabinetry and a dedicated eating area. The main floor is perfect both for entertaining and for enjoying with family! Ascend to the upper level, where a magnificent great room awaits with 14-foot ceilings, perfect for gatherings or for the children to play. The great room also includes access to a private outdoor balcony. With 9-foot ceilings throughout the rest of the upper level, discover 4 spacious bedrooms and 2 full bathrooms. This includes a lavish primary bedroom with a walk-in closet, a spa-like ensuite with glass rainfall shower, Jacuzzi tub and dual vanities. Also, benefit from the convenience of upstairs laundry. Outside, a large covered composite deck invites you to indulge in outdoor living, offering breathtaking views of the lush greenery and with utmost privacy. This exceptional home enjoys a prime location, just moments from RIM Park, Grey Silo Golf Course, excellent dining venues, great schools such as Lincoln Heights Public and St David’s Catholic, Conestoga Mall, entertainment options and everyday conveniences. Don’t miss the opportunity to make this luxurious home your own! (id:19593)
Exp Realty
48 King Street
Tiverton, Ontario
This exceptional parcel presents a unique development opportunity, where vision meets demand in the heart of Tiverton. As an investor or developer, this property represents a strategic acquisition in an area poised for significant growth. The existing infrastructure, including the availability of municipal sewer and water, enhances the site’s development potential, reducing preliminary project costs and complexities. Currently hosting an old house and a well-maintained storage shed, the land offers immediate utility while planning for future development. The driveway features a 330-foot long, 25-foot wide road owned by Kincardine Municipality, providing a unique advantage. For potential buyers looking to maximize the property’s potential, subdividing the front portion could dramatically increase its frontage, offering enticing possibilities for diverse and profitable development projects. Whether you’re looking to build a quaint neighborhood of single-family homes, create a community of semi-detached residences, or erect a modern apartment complex, this property can accommodate various development projects. The proximity to major local employers like Bruce Power and the thriving towns of Port Elgin and Kincardine adds to the appeal, ensuring a steady demand for residential units. This makes it an excellent prospect for long-term investment. Capitalize on the growth trajectory of Tiverton with this versatile and promising land. Act now to transform this site into a thriving residential hub in one of the most sought-after areas for new homes. (id:19593)
Real Broker Ontario Ltd.
4 Bushmills Crescent
Guelph, Ontario
This delightful 3-bedroom, 2-bathroom residence offers comfort, convenience, and a fantastic location. The main level offers a practical layout with a functional kitchen displaying adequate cabinet and pantry space. Entertain guests in the adjacent living room/dining area, perfect for gatherings and family meals. Sliders from this area lead out to a great sized deck that overlooks the fully fenced backyard- ideal for summer barbecues and outdoor relaxation. The second level features three sizable bedrooms, each offering comfort and privacy, and a 4 piece main bathroom. The lower level is unspoiled, creating a clean slate to be completed as desired. Located in a family-friendly neighbourhood, this home is close to fantastic schools, parks, the West End Recreation Centre, and all essential amenities. Enjoy easy access to public transit and major highways, making commuting a breeze. (id:19593)
Royal LePage Royal City Realty Brokerage
43 Caroline Street N Unit# 403
Waterloo, Ontario
This is a WOW location on the edge of Uptown Waterloo overlooking Silver Lake in Waterloo Park and the Perimeter Institute. This boutique condo building has just 11 suites and is perfect for those seeking a less busy condo experience. The 2 bedroom plus den unit features one full bath and a powder room and comes with an underground parking space as well as a storage locker. From the moment you step into the foyer, you will be drawn to stunning views from the big windows. The living space is gracious, with plenty of space for your living room furniture as well as a formal dining suite. Oversized sliding doors lead from the dining room to your private, covered balcony and those exceptional views. This is the perfect place to sip a coffee and enjoy watching the world go by or to engage in bird-watching. The kitchen offers plenty of cabinet space as well as a walk-in pantry. At the back of the unit are the 2 bedrooms and den. The primary suite has a walk-in closet and is right by the 4-piece bath. The 2 piece bath is conveniently located just off the foyer. Laundry machines are located steps from the unit door, at no cost to use. ALL utilities are included in the condo fees, including hydro, water and hot water. Electric heating (heat pump, 2019, as well as electric baseboards). This condo also has air conditioning (heat pump, 2019). This location offers the best of Uptown living. Just steps to Waterloo Park, LRT, Main branch of Waterloo Public Library and a short stroll to the shops and restaurants of Uptown. (id:19593)
Royal LePage Wolle Realty
51 Fall Harvest Drive
Kitchener, Ontario
ELEGANCE & LUXURY NESTLED IN THE PRESTIGIOUS COMMUNITY OF DEER RIDGE ESTATES. Welcome to 51 Fall Harvest Drive, where the meticulously landscaped surroundings & interlocking stone driveway create a striking first impression. This stunning custom-built 4-bedroom, 4.5-bathroom bungalow offers over 5000 sq ft of luxurious living on a large premium lot spanning over 200ft deep. As you enter the grand front foyer, you’ll notice the 11-foot ceilings throughout the main floor, creating an impressive & spacious ambiance. The layout includes a conveniently located front office & bedroom with an ensuite. The elegant entryway leads to an open-concept family room with 12-foot waffle ceilings, a cozy fireplace & a wall-to-ceiling media center. The gourmet eat-in kitchen is a chef’s dream, boasting an expansive island, high-end built-in appliances, quartz counters, & a charming Butler’s Pantry connecting the formal dining room. Open the sliding door to discover a covered porch offering the perfect space to enjoy breathtaking sunsets. The large primary bedroom is a true sanctuary, complete with a spa-like ensuite & a spacious walk-in closet. The fully finished walk-out basement is an ideal retreat for entertaining, featuring two additional bedrooms with ensuites, a large family room, a home theater, & a sizable granite dry bar with taps ready for a keg. Outdoor living is taken to new heights with a custom-built outdoor kitchen under a covered porch, automatic retractable privacy screens, granite countertops, & a built-in BBQ. A 30 x 50-foot outdoor sports court allows for activities like basketball, hockey, & pickleball—there’s something for everyone to enjoy! The avid golfer will love The Deer Ridge Golf Course, which is steps away. This home is conveniently located near scenic trails and highways, surrounded by the natural beauty & amenities that the Deer Ridge community offers. Experience a lifestyle of luxury & refinement in this exceptional home. Schedule a viewing today! (id:19593)
Real Broker Ontario Ltd.
1880 Gordon Street Unit# 1109
Guelph, Ontario
Welcome To Your New Home! This beautiful 2 bedroom condo offers a blend of modern design, comfort and convenience. The kitchen boasts quartz countertops with a waterfall edge, undermount sink, porcelain floor tiles and stainless steel appliances. The open concept allows for plenty of room for a dinning area which is next too the warm and inviting living room with engineered hardwood, a comforting electric fireplace, which leads to the 108 square foot private balcony overlooking the skyline. Retreat to the grand primary bedroom with beautiful views out the large window, walk in closet, 3 piece ensuite with a walk in shower and heated floors. The spacious second bedroom also has beautiful views, double closet and the 4 piece bath with heated floors is just steps away. Residents of this exclusive condo building enjoy many amenities, including a fully equipped gym, golf simulator, a sky lounge with expansive views. Located in the heart of South Guelph with so much to offer, shopping, restaurants, movie theatre, schools, place of worship and list goes on. (id:19593)
Royal LePage Royal City Realty Brokerage
431 St Andrew Street W
Fergus, Ontario
Nestled heart of downtown Fergus with a Central Business District zoning that allows a wide range of uses. Featuring shared bathrooms, ample natural light, and a flexible layout, it’s well-suited for startups, small businesses, or freelancers looking to establish or expand their presence. Benefit from the bustling surroundings, downtown shops and restaurants, and proximity to amenities, making it a strategic choice for any venture. Don’t miss out on this fantastic opportunity to have a private professional office space – schedule a viewing today! (id:19593)
Century 21 Excalibur Realty Inc
412 Woodlawn Road E
Guelph, Ontario
Welcome to your new oasis in the heart of Guelph’s coveted Victoria North community! This stunning raised bungalow offers not only a spacious and comfortable family home but also the added convenience of in-law capability with a separate basement entrance, large rec room, and bedroom – making it perfect for multi-generational living or hosting guests. As you step inside, you’ll immediately appreciate the seamless flow and thoughtful design that defines every inch of this home. The main level invites you to unwind in a bright and airy living room, perfect for hosting gatherings or simply enjoying quiet evenings with loved ones. Adjacent, the dining area provides the ideal backdrop for memorable meals. The spacious kitchen stands ready to inspire your inner chef with the sleek stainless steel appliances and high-end Bosch dishwasher new in 2023. Relaxation awaits in the primary bedroom, a serene sanctuary bathed in natural light. Two additional bedrooms on the main level offer versatility for growing families or home offices, while the main floor bathroom exudes style and convenience. Venture downstairs to discover a lower level that’s primed for entertainment and relaxation. A spacious rec room with a cozy fireplace sets the stage for movie nights or additional living space, while a fourth bedroom and second bathroom provide flexibility for guests or extended family. The separate basement entrance adds convenience and privacy or has the potential to create extra income. Outside, the expansive rear yard beckons with endless possibilities for outdoor enjoyment with space for a deck and even a pool. Whether you’re hosting summer BBQs on the patio or simply enjoying the tranquillity of your private oasis, this large backyard has a lot of potential. With 2022 updates including a new hot water heater, windows, and back door, as well as eco-friendly features like an Ecobee Smart Thermostat, this home seamlessly blends modern convenience with classic charm. (id:19593)
Royal LePage Royal City Realty Brokerage
1989 Ottawa Street S Unit# 18b
Kitchener, Ontario
Welcome to contemporary living at 1989 Ottawa St S! This stylish stacked townhouse offers the perfect blend of convenience and comfort. Boasting 2 bedrooms, 2 bathrooms, and over 960 square feet of living space across two levels, this unit is ideal for modern living. The open-concept layout creates a bright and inviting atmosphere, with a sleek kitchen overlooking the dining and living areas. Step out onto the balcony and enjoy your morning coffee or unwind after a long day. Upstairs, you’ll find two generously sized bedrooms, a full bathroom, and an additional balcony, providing ample space for relaxation. With easy access to the 401, nearby amenities, the boardwalk, trails, and parks, this is the perfect place to call home! (id:19593)
Exp Realty Brokerage
303 St Andrew Street E
Fergus, Ontario
You don’t want to miss this one, fabulous red brick century home sitting on a manicured 55’ x 141’ lot just steps to downtown Fergus. This home is a showstopper and an absolute must see, as you enter the home from the covered front porch you will notice the beautiful hand scraped natural hickory hardwood flooring that runs throughout the house, the bright and spacious living room which is open concept to the dining room with a feature linear gas fireplace, you will then head into the updated open concept kitchen with custom cabinetry, stainless appliances, centre island / breakfast bar, quartz countertops and herringbone pattern ceramic tiled backsplash. The main floor also has the benefit of a large bright family room with feature gas fireplace, and patio doors leading out to the vinyl deck with built in lighting, and amazing private space to sit back and relax. Also on the main floor you will find a completely updated 3 piece bathroom with heated ceramic tiled floor, custom glass shower, and hidden built in laundry. As you head upstairs you will notice the hickory stairs with decorative black iron spindles, upstairs there are 3 bedrooms, a walk-in closet with custom built ins and a beautiful 4 piece bathroom with a free standing tub, floating vanity, custom glass shower and heated ceramic tiled floor. This home also has custom window blinds throughout the house. Head outside and check out the showroom style detached, insulated, heated double car garage, with epoxy finish floor, wood stove and it even has pot lights, there is lots of driveway parking, private lawn area at the back of the property, a storage shed, and nicely landscaped side and front lawn. This home is a showstopper, if you are looking for an older home with current modern quality finish throughout do no let this one slip by, make your appointment to view, you will not be disappointed. (id:19593)
Keller Williams Home Group Realty
No Favourites Found

