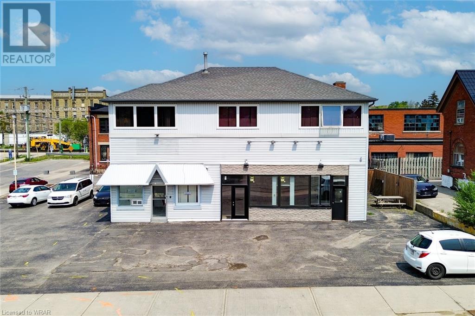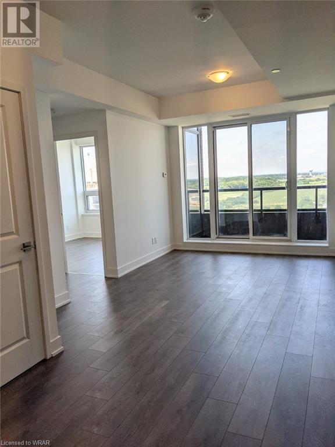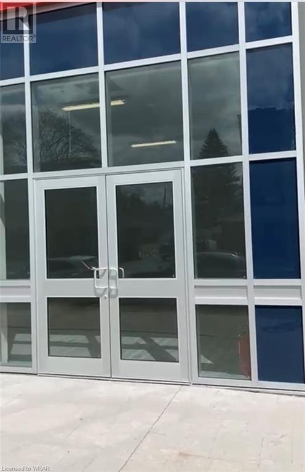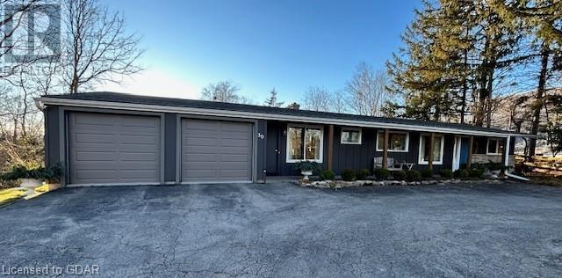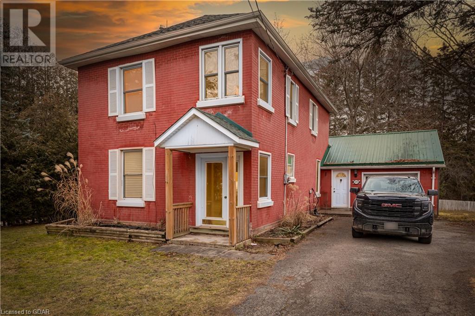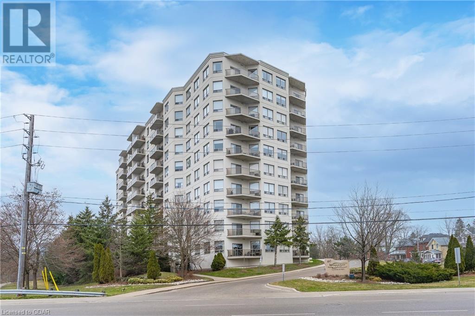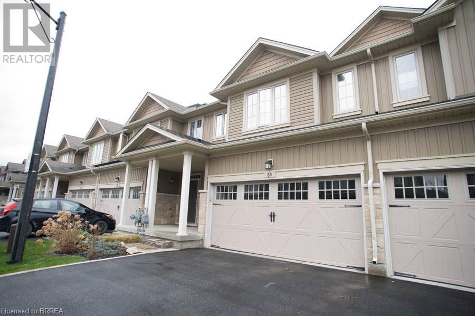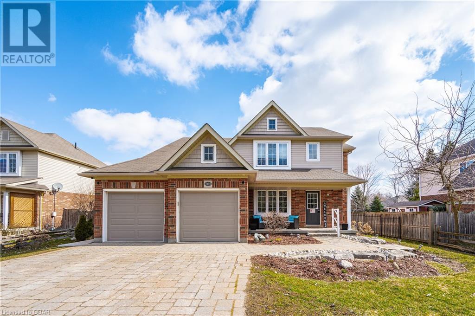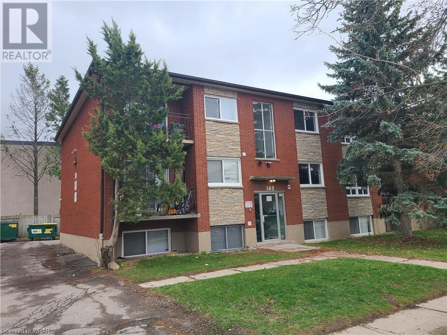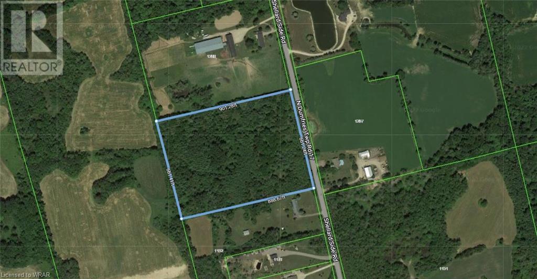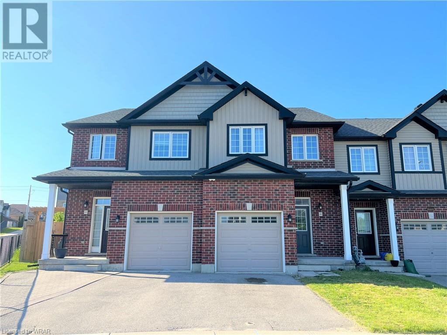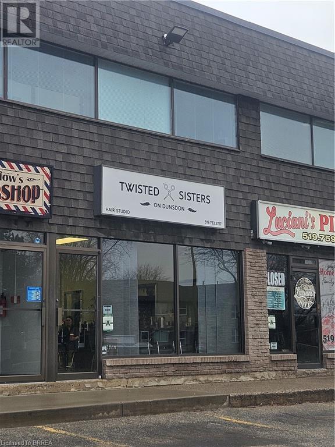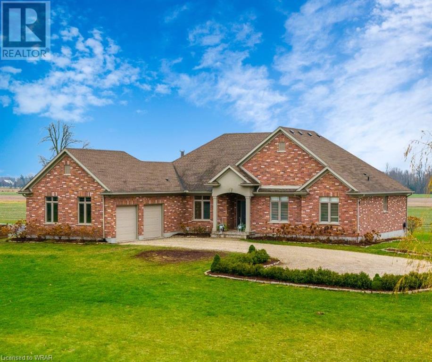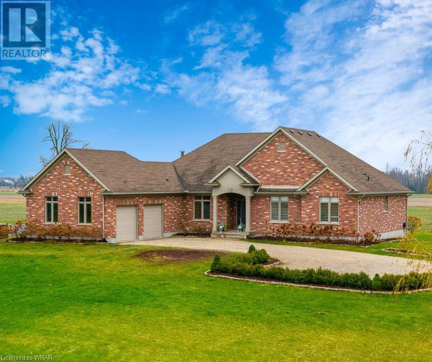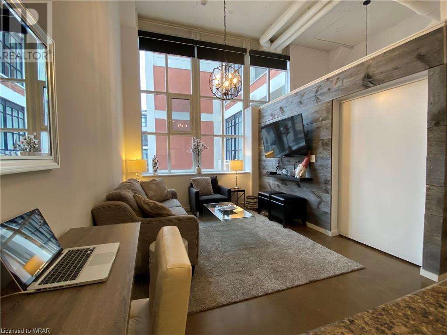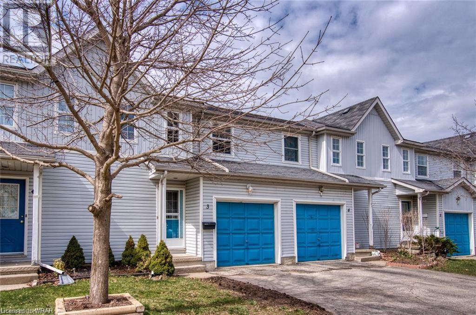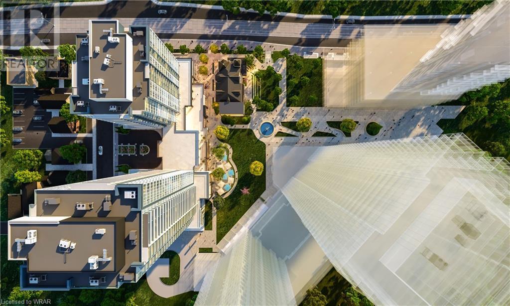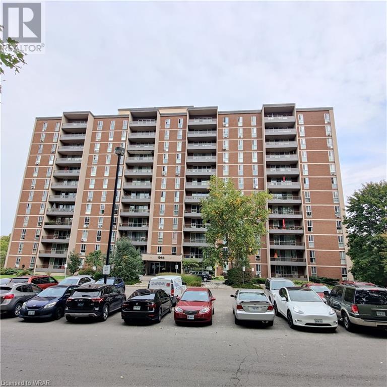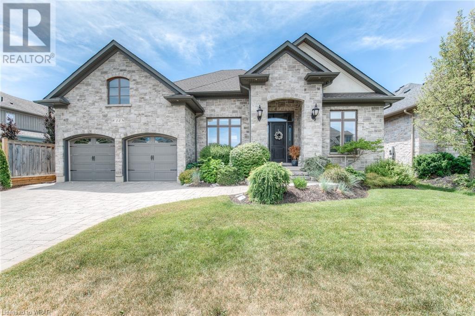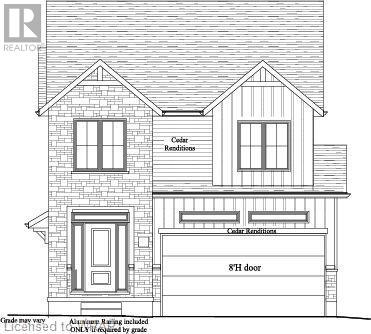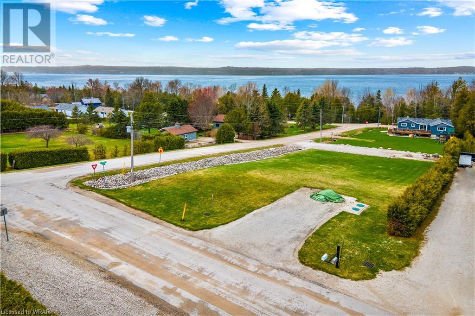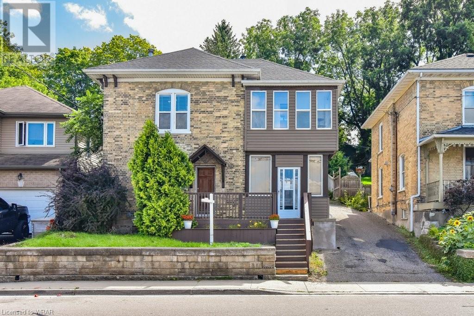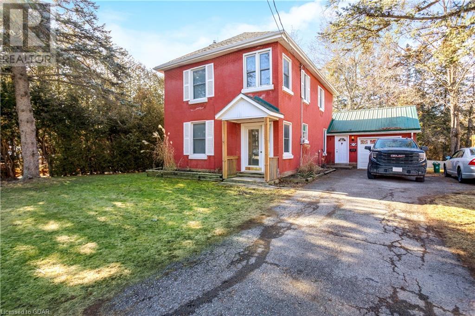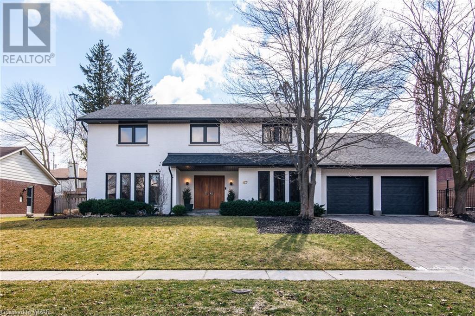ALL WATERLOO REGION LISTINGS
LOADING
150 Victoria Street N Unit# 3 (Upper Level)
Kitchener, Ontario
NO RENT FOR 45 DAYS: Welcome to 150 VICTORIA STREET N, KITCHENER Unit 3 (UPPER LEVEL). Great opportunity to lease this unit with 4 Rooms, at a perfect location and in a high traffic as well as pedestrians area. Are you Looking for a space to start your new venture, look no further. This property has come with so many thoughtful opportunities that you can start over here. Unit 3 is at upper level and is available for lease to be used for multiple commercial activities. This multi-purpose property with MU-2 ZONING, offering a multitude of uses. PERMITTED USES Includes: Commercial Entertainment, Commercial Recreation, Craftsman Shop, Educational Establishment, Financial Establishment, Health Clinic, Health Office, Home Business Hospice (2013-124, S.51), Medical Laboratory, veterinary services, Office, Personal Services, Printing Establishment, Private Club, Retail Security or Janitorial Services. Please Note: Lease term will be 2-4 years and rent will be increased 5% each year. After completion of term, notice of 90 days will be required for both landlord and tenant to vacate the property. Subletting is not allowed. This property nestled in a Great location for pedestrian traffic and is just Steps to The Main Via Rail Station (Go Bus), Google Headquarters, Downtown and all kind of Amenities Nearby. This is a great place to start your business or expand an existing one. So, move in, set up and start into a fantastic business venture. Don’t miss this opportunity to lease this fantastic commercial space that offers everything you need to thrive in the bustling Kitchener Downtown. BOOK YOUR SHOWING TODAY! (id:19593)
RE/MAX Twin City Realty Inc.
297 Oak Walk Drive Unit# 1307
Oakville, Ontario
1 Bed + Den, 1 Parking and 1 Locker! The Oak & Co. building is extremely well equipped and in a fantastic location surrounded by the best shopping, restaurants, and transit! The large master bedroom suite includes a walk in closet and wall to wall windows. This open concept suite even features a den for your home office! 9 foot ceilings, premium stainless steel appliances, soft close drawers, granite countertops, and so much more! The building 24 Hour Concierge, Main Floor Lobby, Main Floor Library Lounge, 5th Floor Party Room, 5th Floor Gym & Zen Space, 5th Floor Discovery Den. (id:19593)
RE/MAX Twin City Realty Inc.
258c Sunview Street Unit# 311
Waterloo, Ontario
COMMERCIAL/RETAIL/OFFICE CLOSE TO BOTH UNIVERSITIES OF WATERLOO AND SURROUNDED BY THOUSANDS OF UNIVERSITY STUDENT APARTMENT UNITS. EXCELLENT OPPORTUNITY TO RENT AND READY FOR YOUR BUSINESS. 3 or 5 YEARS LEASE. Ideal for number of uses including a Bakery, Clinic (Medical, Therapy, etc), Coffee Shop, Offices, Personal Services, a Variety Store, or select Retail uses. Immediate possession. 1 Parking Space located at rear side of the building, is included. Washroom is in place . Prime Location in the Heart of Waterloo !!!! (id:19593)
Davenport Realty Brokerage
30 Rose Street
Ayr, Ontario
Location Location Location! This quaint bungalow backing onto the Nith River with absolutely breathtaking views and fronting onto Victoria Park in beautiful Ayr is only minutes to both Highways 401 and 403 and close to all amenities. Sitting on a quiet street with a beautiful 100 x 264 foot lot this gem offers a a practical layout with 3 nice sized bedrooms. Home offers tremendous potential and needs TLC. The primary bedroom has an ensuite privilege and boasts a walkout to a screened sunroom with spectacular views of the river – nature at its very best! The sounds of the flowing river below, bald eagles soaring above and the continued presence of deer at rivers edge, simply put – a nature lovers paradise. Next to the primary room is a large living room with cozy wood burning fireplace also overlooking the river – perfect for entertaining. The practical kitchen comes equipped with stainless steel appliances and adjoins the separate dining room. The basement is partially finished and offers a large rec room, several storage rooms and a huge 45 x 11 foot unfinished area that awaits you finishing touches. Want more… Victoria Park sits across the street and offers many activities that kids and adults alike will love. Baseball, Tennis, play areas and ever popular movies in the park. Check out the virtual tour or better yet call your agent for a private showing. OPEN HOUSE Saturday April 6th 2024 from 1 to 2:30 p.m. (id:19593)
Sullivan Real Estate Brokerage Inc
274 Alma Street
Rockwood, Ontario
ZONED C2 – with many permitted uses, this property is a great investment and offers you work from home opportunities. Welcome to this charming Victorian-style home nestled on a spacious, mature lot, offering tranquility and modern comforts in one. Boasting three bedrooms, this residence exudes classic elegance with contemporary updates throughout. The heart of the home lies in its updated kitchen, featuring sleek granite counters and ample cabinetry, complemented by hardwood flooring that graces the main level. Convenience meets functionality with a main floor mudroom and laundry room, alongside a convenient 2-piece powder room. The expansive living and dining rooms impress with their 9-foot ceilings, high baseboards, and illuminating pot lights. Upstairs, three generously sized bedrooms await, adorned with high-end broadloom, while a luxurious 4-piece bathroom showcases quartz counters and porcelain tiles. Step outside through the kitchen’s walk-out onto a spacious 18′ x 14′ deck, perfect for entertaining or simply enjoying the serene surroundings. Located within walking distance to Rockwood Conservation Area, as well as nearby shops, restaurants, and schools, this home offers both convenience and the allure of nature’s beauty. Certain images have undergone virtual renovations and will be noted as such in the photo gallery. (id:19593)
RE/MAX Escarpment Realty Inc
60 Wyndham Street S Unit# 510
Guelph, Ontario
Meticulously maintained and well-loved, this 2-bedroom, 2-bathroom unit in the much sought-after 60 Wyndham Street South condo building is ready for someone new to move in and call it home. From the moment you step foot in the door, you’ll feel welcomed with its large foyer, featuring ceramic flooring, large hall closets, and easy access to storage. As you continue into the living room with its open-concept layout and abundance of natural light, you will know this is the unit for you. The kitchen has been recently refreshed with new stainless-steel appliances, granite countertops, and a breakfast bar with room for 4. There is a spacious dining area that would make for the perfect place for any large family gatherings or a night with friends. The living room is accented with a corner electric fireplace and direct access to your balcony with stunning views of the city and river. Views like this don’t come up often! Just down the hall, you have a guest bedroom, a 4-piece family bathroom, and a huge primary bedroom with its own 3-piece ensuite and walk-in closet. The building has a real sense of community with book clubs, card games, and more. Its amenities are everything you will need with underground parking, a party room, a games room, a gym, a guest suite, an outdoor gazebo, and as a bonus, the main lobby and hallways just got an upgrade! Steps to our historic downtown core with all its eclectic boutiques, pubs, fine restaurants, the Go Train, Via, and Guelph’s Farmers Market…where else would you want to live!? Don’t miss this amazing opportunity to call this property home, it won’t last long! (id:19593)
Royal LePage Royal City Realty Brokerage
80 Willow Street Unit# 80
Paris, Ontario
Location, location – Welcome home to 80-80 Willow Street, a stunning freehold townhome located in Ontario’s prettiest town of Paris, just minutes from the bustlin’ downtown core with shops & cafes. Offering 3 beds, 2.5 baths, a double car garage this home features a spacious layout and beautifully neutral finishes throughout. The main floor boasts a gorgeous open concept layout with LED pot lighting that’s perfect for entertaining your family and friends. Gorgeous hardwood floors cascade throughout the main floor with sightlines from the dining room, living room and kitchen. The kitchen offers a chic, modern design with ample white cabinetry including two large pantries, stainless steel appliances including a gas stove, and a large center island that’s perfect for sharing a glass of wine while you cook your guests a fabulous meal. Whether you’re in front of the gas fireplace, or enjoying time together in your dining space, this main floor offers a spacious layout. The kitchen has a garden door with side panels that leads to a large patio to enjoy this summer. This fenced area adds privacy with the convenience of a back gate that allows you easy access to walk downtown. Make your way up the hardwood staircase to the second floor you will find a spacious primary bedroom with loads of natural light. The primary bedroom features a walk-in closet and an ensuite bathroom with walk-in shower with glass door. Two spacious bedrooms, a full bathroom and the perfect space for an office nook finishes off this space. With a partially finished area in the basement for the kids or grandkids plus ample storage, this spacious townhouse truly has it all. (id:19593)
Revel Realty Inc
503 Victoria Street
Elora, Ontario
Nestled on a quiet street in the hamlet of Salem, you will find this beautiful, family-oriented home. Welcome to 503 Victoria Street. You will love the peaceful location, steps from the Irvine River, Veteran’s Park, Salem School and located just a short stroll from Elora’s historic and vibrant downtown, with its charming shops, restaurants, cafes, rec centre, curling club, Elora Gorge and other fine amenities. Situated on a 66′ x 132′ lot, this 2-storey home features well-appointed rooms along with open concept living. The main floor features a large kitchen with abundant cupboard and counter space along with adjoining dining area, it creates a great space for those special family dinners. The living room features a gas fireplace to cozy-up on a cold winter night. Looking for a home office? The front room creates that perfect space to sit down with clients. The main floor also includes a 2- piece bath and mud room. Upstairs you will find 4 spacious bedrooms including the primary suite with walk-in closet, 3-piece ensuite and upper-level laundry. A 4-piece main bath upstairs completes the second level. Looking for even more space? The finished basement includes a large rec room, 3-piece bath and a 5th bedroom. Your backyard oasis is a tranquil retreat featuring hot tub area, oversized deck, manicured gardens, garden shed, fully fenced yard and a firepit – the perfect setting for entertaining or relaxation. Additional highlights include a heated garage/workshop for the hobbyist and interlock driveway with plenty of parking capabilities. Grinder pump system for wastewater included in taxes (contact for more info). Schedule your private viewing today. (id:19593)
Keller Williams Home Group Realty
163 Chandler Drive Unit# 11
Kitchener, Ontario
Get a great start here! Spacious two bedroom apartment available in small building. This super convenient location beckons for your immediate attention. Very close to expressway, Big Box Stores and Restaurants on Ottawa. Down the street (three minute walk) from neighbourhood community centre. Note updated kitchen: quartz countertop, luxe modern white cabinets. Fridge and stove (glass top) included. Spacious bedrooms. New vanity/toilet in four piece bathroom. Modern lighting. Open concept living. Balcony. All inclusive rent – water, electricity and heat free – with surface parking for one vehicle available. Building is under new and inspired management! (id:19593)
Royal LePage Wolle Realty
Pt Lt H Shellard Road
Cambridge, Ontario
13.6 ACRE WOODED BUILDING LOT! Build your dream home on this picturesque lot at the border of Cambridge. The possibilities are endless. The perfect building envelope has been cleared in the center of a protected forest. Just minutes to major highways, amenities, and schools. Your imagination becomes reality at Shellard Road. Attached a very rough drawing of what could possibly be a building area of 10,000 square meters /approximately 2.5 acres. See last image or attachments. (id:19593)
RE/MAX Twin City Faisal Susiwala Realty
46 Renfrew Street
Kitchener, Ontario
Nestled in the highly coveted HURON area, this exquisite 3 bedroom FREEHOLD townhome presents an exceptional opportunity for comfortable and modern living. Boasting an OPEN CONCEPT floor plan, this home welcomes you with its spaciousness and impeccable design. Step into the expansive main level and be captivated by the stunning features that await you. The heart of the home is a large kitchen, adorned with STAINLESS STEEL APPLIANCES, creating a sleek and contemporary ambiance. The kitchen effortlessly flows overlooking into the main LIVING ROOM and DINING AREA, all tastefully laced in NEWER LAMINATE FLOORING. With its open concept design, this area is ideal for entertaining guests or spending quality time with loved ones. Experience the seamless transition from indoor to outdoor living through the SLIDER WALKOUT, which leads to a charming STONE PATIO and a generously-sized REAR YARD. Ascending to the upper floor, you’ll be greeted by a DOUBLE DOOR ENTRY to the expansive PRIMARY BEDROOM which features a WALK-IN CLOSET, ensuring your storage needs are met. Adjacent to the primary bedroom, a CHEATER ENSUITE BATHROOM adds convenience and elegance to your daily routine. Additionally, two other SPACIOUS BEDROOMS on this floor provide comfortable accommodations for family members or guests. The unspoiled LOWER LEVEL of this townhome presents an abundance of storage options, allowing you to keep your living space organized and clutter-free. A full LAUNDRY AREA adds practicality and convenience to your daily routines, enhancing the overall functionality of the home. This remarkable townhome is ideally suited for a ONE-YEAR or longer FAMILY TENANCY. Please note that shared tenants or students are not being considered at this time. Take advantage of this incredible opportunity to embrace a lifestyle of luxury and convenience in the highly sought-after HURON AREA. (id:19593)
Royal LePage Wolle Realty
241 Dunsdon Street Unit# 105
Brantford, Ontario
Turn Key Hair Salon with lots of room to expand clientele. Stylish and updated, this business is looking for someone to take it to the next level as there is lots of walk in traffic being turned away at the door. Already a hairdresser? Tired of working for someone else? Be your own boss and rent the remaining chairs out to offset the rent of the unit. Everything you need to run this business is included in this deal. Call your agent to book a showing! (id:19593)
Coldwell Banker Homefront Realty
2100 Maryhill Road
West Montrose, Ontario
So many possibilities! Ever consider owning a hobby farm or living off the grid? 2100 Mary Hill rd is setup for you to eventually achieve both. The property is located in West Montrose, less than a 20 minute drive to Kitchener-Waterloo & Guelph, and sits on over 12 acres with a large portion being cultivated. The three outbuildings & paddocks along the front of the property create a privacy buffer between the main road & the home. A long winding driveway leads up to the all brick, custom built ranch style bungalow with a 2500 sq ft fl plan, totaling over 5000 square feet of finished living space on two levels. The layout is formal with the foyer separating the bedroom wing from the rest of the home creating the much-needed privacy. 3 bedrms share a 6 pc main bathrm and the primary suite features a 5 piece ensuite with walkin closet. Central to the home is the living rm overlooking the covered patio along the back. The country style kitchen is surrounded by the formal dining rm, family rm & mud rm/laundry providing direct access to each. Lots of cupboard space to fit your baking needs. A beautiful floor to ceiling woodburning fireplace takes advantage of the tall, vaulted ceilings of the family rm; large windows make for equally beautiful views. The home was designed with maximum utility, as such, the basement also features large windows enhancing the space with natural light. The footprint of the bungalow style home allows for 3 additional bedrms, 1- 6 piece bathrm, and an oversized recreation rm. The home operates efficiently on a Geothermal system that uses ground temperatues for heating and cooling, keeping maintenance costs at a minimum. For emergencies it is equipped with a backup generator to keep the systems operating. A multi – purpose out door pad is ideal for tennis and basketball during the warm weather and an ice rink during winter months. Currently zoned agricultural, this property offers so much with even more potential. A rare find, don’t miss out! (id:19593)
RE/MAX Twin City Realty Inc.
2100 Maryhill Road
West Montrose, Ontario
So many possibilities! Ever consider owning a hobby farm or living off the grid? 2100 Mary Hill rd is setup for you to eventually achieve both. The property is located in West Montrose, less than a 20 minute drive to Kitchener-Waterloo & Guelph, and sits on over 12 acres with a large portion being cultivated. The three outbuildings & paddocks along the front of the property create a privacy buffer between the main road & the home. A long winding driveway leads up to the all brick, custom built ranch style bungalow with a 2500 sq ft fl plan, totaling over 5000 square feet of finished living space on two levels. The layout is formal with the foyer separating the bedroom wing from the rest of the home creating the much-needed privacy. 3 bedrms share a 6 pc main bathrm and the primary suite features a 5 piece ensuite with walkin closet. Central to the home is the living rm overlooking the covered patio along the back. The country style kitchen is surrounded by the formal dining rm, family rm & mud rm/laundry providing direct access to each. Lots of cupboard space to fit your baking needs. A beautiful floor to ceiling woodburning fireplace takes advantage of the tall, vaulted ceilings of the family rm; large windows make for equally beautiful views. The home was designed with maximum utility, as such, the basement also features large windows enhancing the space with natural light. The footprint of the bungalow style home allows for 3 additional bedrms, 1- 6 piece bathrm, and an oversized recreation rm. The home operates efficiently on a Geothermal system that uses ground temperatues for heating and cooling, keeping maintenance costs at a minimum. For emergencies it is equipped with a backup generator to keep the systems operating. A multi – purpose out door pad is ideal for tennis and basketball during the warm weather and an ice rink during winter months. Currently zoned agricultural, this property offers so much with even more potential. A rare find, don’t miss out! (id:19593)
RE/MAX Twin City Realty Inc.
410 King Street W Unit# 411
Kitchener, Ontario
THIS 1 BEDROOM LOFT IN THE TRENDY KAUFMAN LOFTS IS LOADED WITH CHARACTER. POLISHED CONCRETE FLOORS, 13FT CEILINGS, WALL TO WALL 10 FT HIGH WINDOWS AND A GREAT VIEW FROM THE ROOFTOP PATIO. THIS UNIT HAS GREAT LIVING SPACE AND INCLUDES 4 STAINLESS STEEL APPLIANCES, STOVE, FRIDGE, MICROWAVE, DISHWASHER AND WHITE STACKING WASHER & DRYER. REMOTE BLACK-OUT BLINDS. UPDATED KITCHEN & BATHROOM CABINETS. LOCATED IN THE CENTER OF DOWNTOWN AND ACROSS FROM UW SCHOOL OF PHARMACY, THE LRT STOP. WALKING DISTANCE TO VICTORIA PARK, THE BUS STATION AND VIA RAIL. LRT STOPS NEAR THE FRONT DOOR EVERY FEW MINUTES – 5 KM TO RIM PARK AND UNIVERSITIES. NOTE : CONDO FEES INCLUDE PARKING, HEAT, WATER & LOCKER. PETS PERMITTED. (id:19593)
RE/MAX Twin City Realty Inc.
90 Mooregate Crescent Unit# 3
Kitchener, Ontario
This beautifully updated 3-bedroom, 2-bathroom condo is sure to impress. Carpet-free throughout, this home offers 1,123 square feet PLUS a finished basement. The main floor showcases a Good sized living room, dining room and eat in kitchen with plenty of prep space, storage cabinets and newer SS appliances. A large deck off of the living rm and dinette leading to a fully fenced backyard. For your convenience, the Attached garage has direct entry into the home. Heading upstairs, laminate stairs leads you to the bright den area or computer nook. Master bedroom is airy with a large walk-in closet. 2 more generous bedrooms are down the hall. Move-in ready: Furnace (2014) central air, owned water softener, appliances (2019). Great central location! Close to public elementary school, parks, trails, shopping centres & transit. (id:19593)
Royal LePage Wolle Realty
15 Wellington Street Unit# 2002
Kitchener, Ontario
This bright and spacious home ofFers great space with it’s own private balcony and PARKING! At the highly anticipated Station Park Union Towers. The spacious floor plan offers 2 bed and 2 bath, open concert layout. This unit is loaded with windows allowing tons of natural light to flow in. The interior features quartz countertops, tiled backsplash, and stainless steel appliances. Centrally located in the Innovation District, Station Park is home to some of the most unique amenities known to a local development. Amenities include: Two-lane Bowling Alley with lounge, Premier Lounge Area with Bar, Pool Table and Foosball, Private Hydropool Swim Spa & Hot Tub, Fitness Area with Gym Equipment, Yoga/Pilates Studio & Peloton Studio , Dog Washing Station / Pet Spa, Landscaped Outdoor Terrace with Cabana Seating and BBQ’s, Concierge Desk for Resident Support, Private bookable Dining Room with Kitchen Appliances, Dining Table and Lounge Chairs, Snaile Mail: A Smart Parcel Locker System for secure parcel and food delivery service. And many other indoor/outdoor amenities planned for the future such as an outdoor skating rink and ground floor restaurants. (id:19593)
Royal LePage Wolle Realty
1966 Main Street W Unit# 907
Hamilton, Ontario
Spacious and bright condo apartment in desirable Forest Glen complex. Three bedroom apartment. Great view from large Balcony. newly painted. Amenities include indoor pool, ladies and men’s sauna. Easy access to bus and close to McMaster University. 1 underground parking space. Condo fee includes heat and water. Tenant pays electricity, phone and internet. Available 01 May 2024. No smoke, no pet. (id:19593)
Solid State Realty Inc.
14 Langton Drive
Kitchener, Ontario
Welcome to the epitome of luxury living in the sought-after Deer Ridge area. Nestled at 14 Langton Drive, this impressive stone bungalow exudes sophistication and charm from the moment you arrive. With exceptional curb appeal boasting a beautifully landscaped front lawn, double car garage, and interlock driveway, this home sets a standard of elegance. Step through the elegant foyer, where meticulous attention to detail is evident in the high ceilings, crown moldings, wainscoting, and thoughtful design of the main floor. The foyer leads to the inviting dining room, spacious office, and convenient powder room. The remarkable Great Room, adorned with coffered ceilings, a floor-to-ceiling focal point stone fireplace, and custom shelving and storage. Wall-to-wall windows flood the space with natural light, creating an inviting atmosphere for both relaxation and entertainment. The heart of the home lies in the gourmet eat-in kitchen, where culinary dreams come to life. Custom cabinetry, high-end stainless steel appliances including a gas range stove, granite counters, and an oversized island make this space a chef’s delight. Retreat to the master suite on the same level, offering a tranquil sanctuary for relaxation. A spacious walk-in closet and luxurious 5-piece ensuite complete with a custom glass-enclosed shower, Jacuzzi tub, porcelain tiles, granite counters, and his and hers sinks await your indulgence. Downstairs, the lower-level recreation room and bar beckon for lively gatherings and entertainment. Complete with a built-in wine fridge, sink, microwave, and ample cabinet space, this area is perfect for hosting friends and family. Step outside to your own backyard oasis, where a cabana, hot tub, and professionally landscaped greenery await. Whether you’re seeking relaxation or outdoor entertainment, this space offers the perfect retreat. Don’t miss your chance to experience luxury living at its finest. (id:19593)
Davenport Realty Brokerage (Branch)
Lot 1 Wesley Boulevard
Cambridge, Ontario
STEP INTO CONTEMPORARY LIVING IN EAST GALT! Welcome to this two-story pre-construction single detached home in the coveted South Point enclave. Located on a premium corner lot, this home is set to span 2727 square feet, with 9 foot foundation, finished concrete driveway and a separate side entrance. Engineered hardwood flooring will flow throughout the open concept dining room, kitchen and great room. The kitchen will feature quartz countertops, an extended bar and a separate pantry. Additionally, you will find a powder room on the main level. Moving up the oak stairs to the second floor, you will find 4 spacious bedrooms, all with direct access to washrooms. The master suite will feature a large walk-in closet and a 5 piece ensuite, with a private toilet, double sinks embedded in a quartz countertop, a freestanding soaker tub and glass shower doors on the stand alone shower. The second bedroom will feature a 3 piece bathroom, with glass shower doors. The third and fourth bedrooms will be connected with a 5 piece Jack & Jill bathroom, featuring a double sink embedded in a quartz countertop. The second floor will also house your laundry room. The unfinished basement will be a perfect blank slate for your imagination, with a rough in for another 3 piece washroom. Additionally, this home will feature a 2 car garage and double car concrete driveway. Embrace a lifestyle of connectivity with effortless access to highways, schools, parks, and shopping. Your journey starts at Wesley Blvd., where the perfect home meets an unparalleled location. Seize this chance to craft your ideal sanctuary. (id:19593)
Corcoran Horizon Realty
39 Grandore Street E
Georgian Bluffs, Ontario
Welcome to Colpoys Bay. Build your dream home with the most specular sunsets!! Water view building lot in Georgian Bluffs, located close to Wiarton and has Natural Gas, Municipal Water and water access to Georgian Bay within walking distance. Gorgeous location in a mature subdivision. (id:19593)
RE/MAX Twin City Realty Inc.
100 Queen Street W
Cambridge, Ontario
Attention Investors and first time home buyers! Well maintained Duplex in Hespeler Hespeler Village availablefor sale. This unit features an amazing Hespeler Village location within walking distance to all of the shops,restaurants and cafes in Hespeler Village with views of the Speed River across the street. Featuring 2, 2bedroom apartments with parking for 4 vehicles this property has amazing income potential. Both Units will be vacant May 1st, 2024. Vacant Possession available May or June. Great opportunity for positive cash flow in this high rent low vacancy area (id:19593)
Red And White Realty Inc.
274 Alma Street
Rockwood, Ontario
Welcome to this charming Victorian-style home nestled on a spacious, mature lot, offering tranquility and modern comforts in one. Boasting three bedrooms, this residence exudes classic elegance with contemporary updates throughout. The heart of the home lies in its updated kitchen, featuring sleek granite counters and ample cabinetry, complemented by hardwood flooring that graces the main level. Convenience meets functionality with a main floor mudroom and laundry room, alongside a convenient 2-piece powder room. The expansive living and dining rooms impress with their 9-foot ceilings, high baseboards, and illuminating pot lights. Upstairs, three generously sized bedrooms await, adorned with high-end broadloom, while a luxurious 4-piece bathroom showcases quartz counters and porcelain tiles. Step outside through the kitchen’s walk-out onto a spacious 18′ x 14′ deck, perfect for entertaining or simply enjoying the serene surroundings. Located within walking distance to Rockwood Conservation Area, as well as nearby shops, restaurants, and schools, this home offers both convenience and the allure of nature’s beauty. Certain images have undergone virtual renovations and will be noted as such in the photo gallery. (id:19593)
RE/MAX Escarpment Realty Inc
47 Huntley Crescent
Kitchener, Ontario
Welcome to one of the most solidly built homes you will ever see – an incredibly rare concrete residential build. Enter the realm of 47 Huntley, where architectural finesse meets the pinnacle of luxury in the pulsing heart of Westmount, just steps from the golf course. This dwelling is not just built; it’s intricately crafted, with every finish and feature thoughtfully curated to create an ambiance of exclusive sophistication. It begins in the stately foyer, where welcoming guests is done with ease and pride. Venture further to encounter a true chef-inspired kitchen, where built-in appliances (including full size wine fridge and coffee maker), stand ready to aid in crafting culinary masterpieces. The dining and family rooms are impressive but also comfortable and designed for those who live life with a taste for the finer things. The attached oversized living room features a built in bar and floor to ceiling fireplace sure to please even the most discerning. The narrative of opulence weaves through the living spaces, with the luxury lighting by Visual Comfort sculpting the light and shadows to highlight the home’s contemporary yet timeless design. This is a residence that speaks the language of luxury fluently, with built-in speakers ready to set the mood throughout. Ascend to the private quarters, and you’ll find a master retreat with an oversized private balcony perfect for morning coffee and evening nightcaps. A true luxury ensuite and walk in closet are sure to please. The basement features a fitness room sure to inspire all, a spa bathroom, a theatre room with bar and separate games area. The backyard is a portrait of leisure and elegance, where an oversized pool, covered heated patio with fireplace and interlock patio await. At 47 Huntley, life isn’t just lived; it’s celebrated in its most refined form. Welcome to your sanctuary of splendor, where every detail caters to the art of living well. Welcome home. (id:19593)
Peak Realty Ltd.
No Favourites Found

