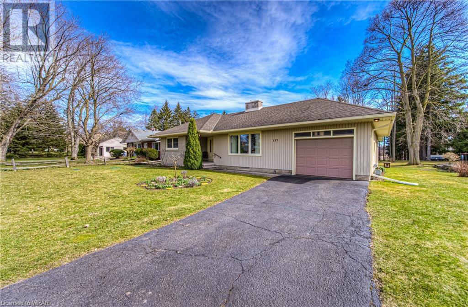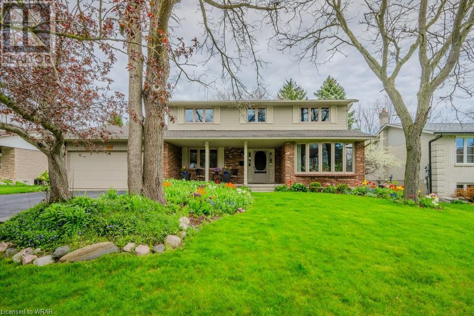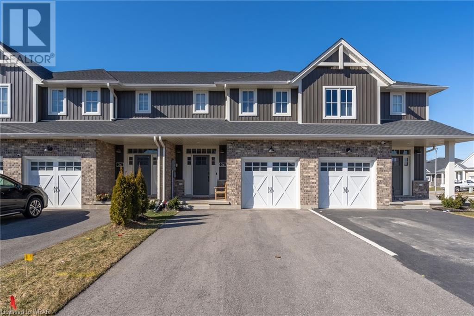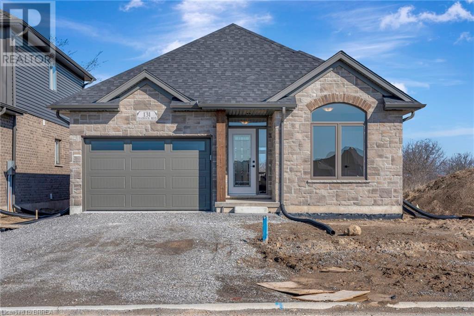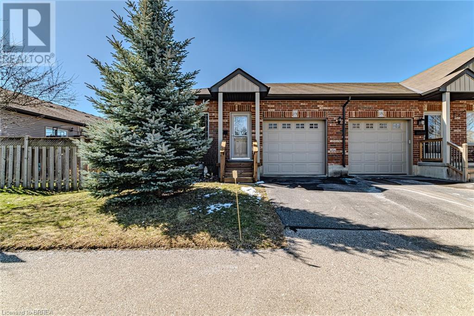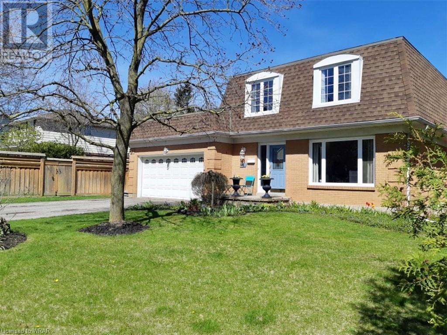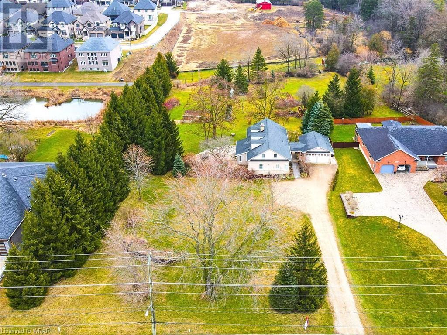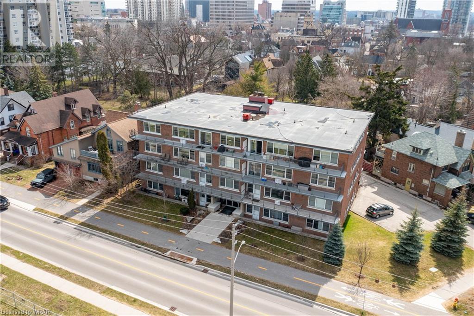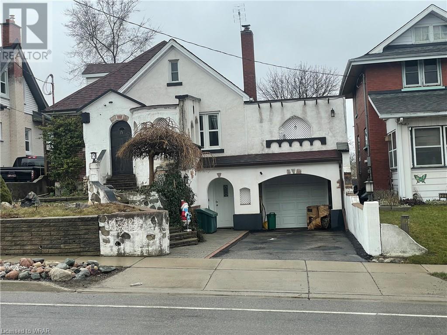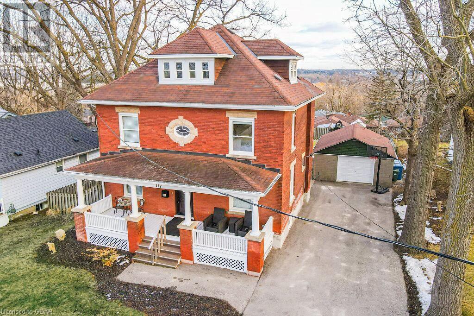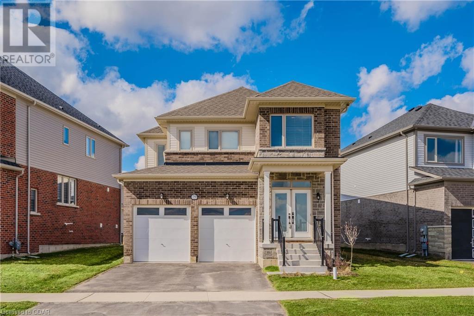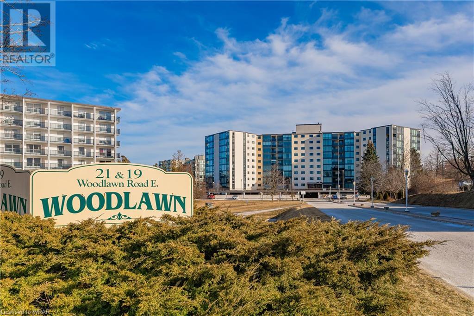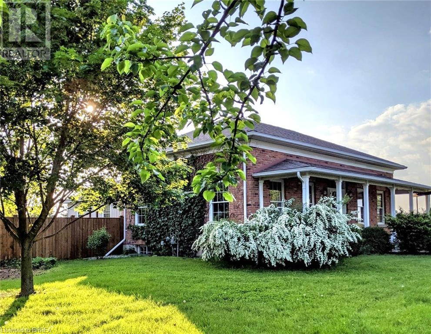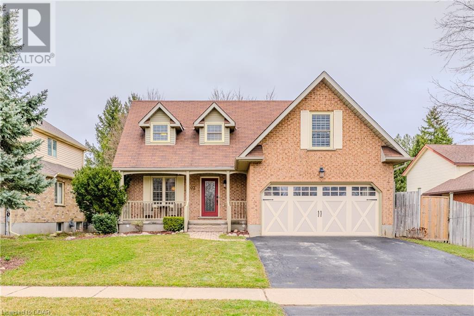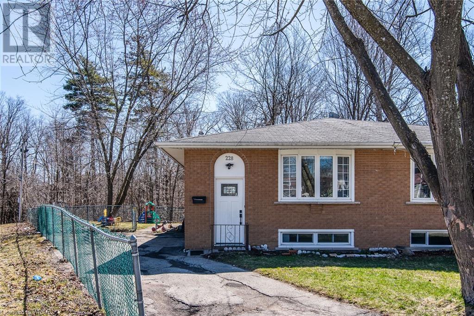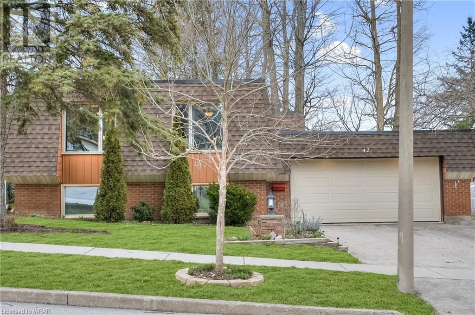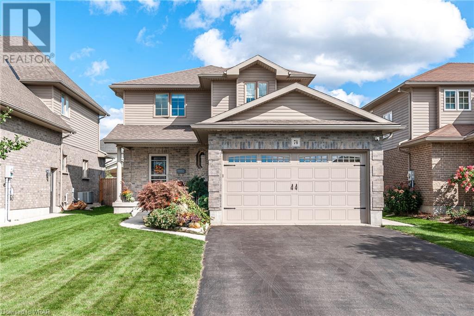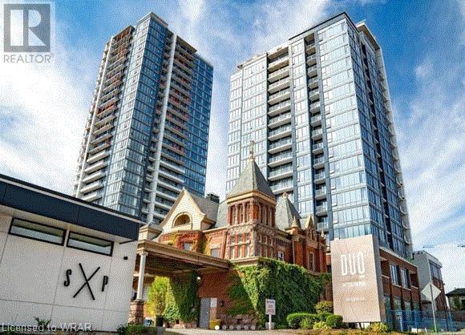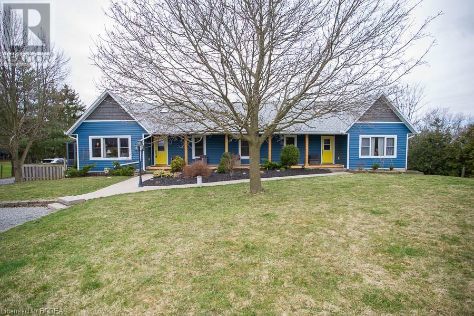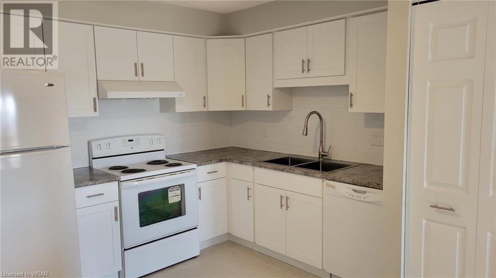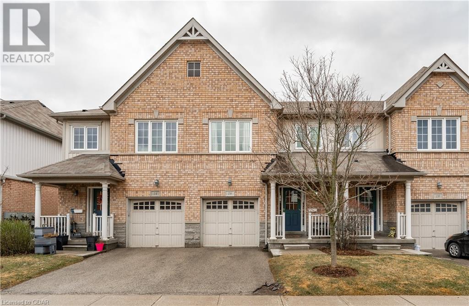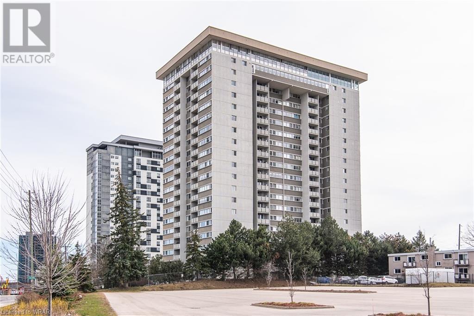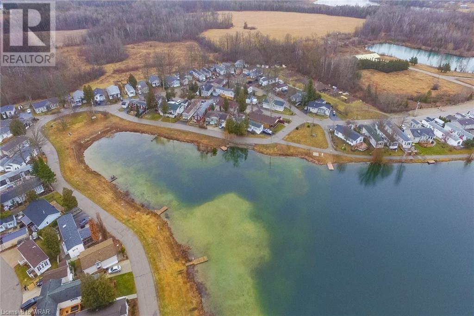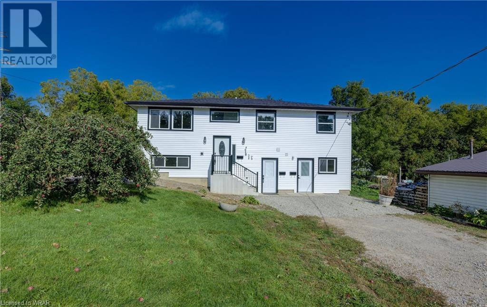ALL WATERLOO REGION LISTINGS
LOADING
137 Riverbank Drive
Cambridge, Ontario
Are you looking for the serenity of country living while still enjoying all the conveniences of living in the city? HERE IS YOUR OPPORTUNITY. It’s very rare to find a one acre property (0.97 acres) inside Cambridge city limits. The comfortable house has been meticulously cared for and provides a spacious living room, dining room, gorgeous sunroom, 2 bedrooms and bathroom on the main level. Move downstairs and notice a large rec-room, bonus room (currently a sewing room, use as a 3rd bedroom if needed). The large utility/workshop space, den, laundry room and powder room complete this level. Outside, the enormous lot allows for plenty of play space for the family, multiple gardens and the sheds provide plenty of storage space. Want more space? Follow some of the neighbours’ leads and build onto the current home to create your dream home on this beautiful property. Take a short walk down the street to the Grand River…cast your line, launch your canoe or just sit back and watch the sun set over the river valley. Like hiking and cycling? The Walter Bean Trail system is right there too and runs through Kitchener, Waterloo and Cambridge with more than 25km linking the cities from north to south along the Grand River. Updates include: Roof-2012, Windows-2010, Furnace-2007, AC-2021, Septic System-2020, Well pump-2018, Bathroom-2021, Sunroom-2022, Eavestrough-2023, Water Softener-2024 plus much more. This location is unbeatable, providing excellent access to Cambridge, K-W and Guelph. Shopping, 401 Access, Future LRT access, Theatres, Restaurants and more are all within a few minutes. TAKE ADVANTAGE OF THIS OPPORTUNITY AND BOOK YOUR SHOWING TODAY! (id:19593)
Red And White Realty Inc.
350 Pommel Gate Crescent
Waterloo, Ontario
INCREDIBLE OPPORTUNITY to own an Executive Home Situated on an Expansive 75 x 150 ft lot on an Exclusive Crescent in Old Beechwood. Consisting of over 3700 sq ft of living space, the Spacious Floor plan will Captivate you with Sizeable Principal rooms throughout (Living room 19’2 x 12’ & Family Room 18’7 x 17’2), as well as an Eat-in Kitchen, Formal dining room, Mudroom & Main Floor Laundry. Plenty of Room to live & grow here! Imagine cooking family dinners in the Kitchen, Hosting Guests in the Formal Dining Room, Or just coming home to relax in the Large Family Room w/ Fireplace. Escape to the back deck, through the Sliding Doors, & which lead to an Interlocking Patio & Private Treed Backyard to enjoy future BBQs w/ plenty of space to host guests & for the kids to enjoy. Upstairs, you will appreciate the Peaceful Primary Suite w/ Walk-in Closet & Renovated Ensuite as well as, the additional 3 Sizeable Bedrooms and modern engineered hardwood flooring. This home is complete with a Fully Finished Bsmt w/ 4th Bathroom, Huge Rec room, workshop, an Abundance of Storage & a HUGE Cold Cellar (20’11 x 6’8)! This Beechwood Beauty is Loaded with all the features you’d expect in an Executive home including many updates in the last few years including Windows, Roof, Furnace & HRV System, A/C, Renovated Bathrooms, Hardwood Flooring, Water Softener & Much more!!! Move in ready- Enjoy the Executive & Community lifestyle of Beechwood. Only Steps away from the Community Pool & Tennis/Pickle Ball court, Walking Distance to U of W & Tech Centre, walking trails, parks & great schools. (id:19593)
RE/MAX Solid Gold Realty (Ii) Ltd.
34 Curren Crescent
Tillsonburg, Ontario
Move in and enjoy, it’s that simple! Welcome home to 34 Curren Crescent, an immaculate freehold townhome in a wonderful family neighbourhood. Built in 2021, this home offers gorgeous modern finishes and plenty of space to grow. Step inside your spacious foyer and appreciate the light and bright feel of luxury vinyl plank flooring taking your eye into the hub of the home. An open concept living, dining and luxurious kitchen space feature 9 foot ceilings, quartz countertops, gas range, and an ideal space to entertain guests with ease. Custom blinds and shutters along with cozy fireplace complete this beautiful space. Step outside and find a spacious deck, gas BBQ hook up, and fully fenced backyard ready to enjoy. Access to your single car garage and lovely powder room round out the main floor features. Making your way upstairs, you’ll find 3 generous sized bedrooms including expansive primary suite complete with walk in closet and 3 piece ensuite. A bright, 4-piece main bathroom and convenient upper floor laundry room are also featured. The living space doesn’t end there as a fully finished basement offers a generous rec room, additional bedroom, full 4-piece bathroom and plenty of storage. Close to all amenities in the thriving town of Tillsonburg, this beautiful home is a must see! (id:19593)
RE/MAX Real Estate Centre Inc.
RE/MAX Real Estate Centre Inc. Brokerage-3
131 Craddock Boulevard
Jarvis, Ontario
Welcome to “The Elm”, this stunning new build bungalow by Willik Homes Ltd., showcasing the epitome of modern living. The heart of the home features a beautiful kitchen with quartz countertops and soft-close cabinetry, offering both style and functionality. A gas fireplace adds a cozy touch to the living area, creating a focal point for gatherings on chilly evenings. Engineered hardwood floors throughout the main living areas create added warmth, while the tile entry, bathroom and laundry areas offer practicality and style. This home features two bedrooms, two baths, providing ample space and privacy for residents and guests alike. Situated in Jarvis Meadows, this new build bungalow offers the perfect blend of sophistication and comfort for modern living. Don’t miss the opportunity to make this property your own. (id:19593)
Pay It Forward Realty
1038 Colborne Street Unit# 19
Brantford, Ontario
Discover effortless living with low maintenance at its finest in unit 19 at 1038 Colborne. This immaculately maintained bungalow townhome presents an ideal blend of comfort and convenience with minimal condo fees (approximately $144 per month). Boasting 2 bedrooms and 2 bathrooms, including main floor laundry for added ease. Step into the welcoming foyer leading to an expansive Great room with vaulted ceilings, seamlessly flowing into the dining/living area and a patio door leading to a deck and fully fenced backyard. The open-concept kitchen features a peninsula island, and comes equipped with appliances. The spacious primary bedroom offers a private 4-piece ensuite, while a second bathroom on the main level includes a walk-in stand-up tiled shower and convenient main floor laundry facilities. Downstairs, the finished lower level boasts a generous recreation room and a rough-in for a third bathroom, along with a large utility room providing ample storage space. Completing this home is an attached single car garage with direct access to the front foyer and a private paved driveway. Positioned as an end unit, enjoy the added privacy and tranquility it offers. Perfectly situated with easy access to Hwy 403, shopping centers, parks, and schools, this residence is sure to exceed expectations. (id:19593)
RE/MAX Twin City Realty Inc
4 Inverness Place
Cambridge, Ontario
This house, located on a large lot, is a must see! This 3-bedroom, 3 bathroom has very spacious rooms and moldings throughout and would be suited for any growing family. The formal living room is a considerable size and separate. The formal dining room will hold a large gathering. Picture windows accompany each of these rooms. In the kitchen you will find Caesar stone quartz counter tops (2015) and new live edge counter on island. Upstairs you will find a closet organizer in primary bedroom (2022), wood floors(2015) and bathroom import tile(2021) The home has 2 fireplaces, one gas in the rec room and the other, wood burning, in the family room. In the basement there is also newer flooring (2022) and 7′ glass slider doors (2021) There is also a separate room in the basement that can be used as a den/office. The beautifully landscaped, fully fenced, private backyard offers lots of space with a tiered extra large deck, a pond and surrounded by beautiful perennial gardens. Close proximity to schools, community pool, walking distance to parks, the trendy Gaslight district and private pool/tennis court club. Other updates include: new electrical panel (2018), two outdoor electrical plugs (2018), wiring for hot tub(2018), new chimney(2021), roof (2017), water softener owned, chimney cleaning(2019), upstairs front windows capped(2016) reverse osmosis, dimmable switches in kitchen, family room and upstairs bathroom, 4 car driveway, natural gas bbq, new furnace (2024) and AC (2024). (id:19593)
Coldwell Banker Peter Benninger Realty
218 Woolwich Street
Kitchener, Ontario
Step into the CAPTIVATING ALLURE of 218 Woolwich Street, a rare treasure nestled in the picturesque Kiwanis Park area on this 2.24 acre lot. This distinguished residence, STEEPED IN RICH HISTORY AND CHERISHED BY GENERATIONS OF THE SAME FAMILY, offers a unique opportunity for discerning buyers. With over 3,362 square feet spread across three meticulously crafted levels, this home exudes sophistication and grace at every turn. Upon entering, NATURAL LIGHT FLOODS THROUGH BRIGHT WINDOWS, illuminating the original hardwood floors that grace the main living area. The adjacent family room, complete with a cozy fireplace, invites warmth and comfort. The fully renovated gourmet kitchen boasts EXQUISITE GRANITE COUNTERTOPS, ARTISANAL ANTIQUE FINISH CABINETRY, appliances including a gas cooktop and double ovens. A GENEROUSLY SIZED CENTER ISLAND and ample pantry storage make meal preparation a delight, while the garden door walkout offers views of the lush backyard oasis. Retreat to the primary bedroom on the main level, featuring a FUNCTIONAL DRESSING ROOM with custom organizers and a tastefully renovated 4-piece bathroom nearby, providing a sanctuary for relaxation and rejuvenation. Upstairs, two additional spacious bedrooms and a well-appointed family bathroom await, offering ample storage options. The lower level walkout basement is perfect for entertaining, with original wood beams and a cozy gas fireplace creating an inviting atmosphere. Outside, a PATIO AND PERGOLA GAZEBO provide the ideal setting to UNWIND IN THE PRIVATE HOT TUb and immerse yourself in the expansive surroundings. Completing this EXCEPTIONAL PROPERTY is a double car garage and workshop area, offering practicality and convenience for the modern homeowner. Don’t miss the opportunity to experience UNPARALLELED POTENTIAL and timeless charm at 218 Woolwich Street, where tranquility and sophistication converge seamlessly. Welcome home to a sanctuary of elegance and grace. (id:19593)
Royal LePage Wolle Realty
43 Margaret Avenue Unit# 202
Kitchener, Ontario
Welcome to this rare opportunity to own at Avenue Terrace on Margaret Ave. This is the Regions first condominium! This spacious home is conveniently located within walking distance to the library, Centre in the Square, downtown Kitchener, Google, GoTrain, Conestoga College, and LRT. Bus transportation at the doorstep, and easy access to the expressway. There is a 91 walk score and 87 bike score with bike lanes at the front door! Quiet boutique-style building of only 16 units surrounded by greenery. The south-west exposure fills this unit with natural light and looks out to trees. Large rooms allow the down sizers to keep their bedroom and dining suites! The second 2pc bath is ideal for guests. Perfect for empty nesters that still desire large rooms and space or professionals who enjoy living close to the urban core. Wood floors are under the carpet in most areas. The kitchen could easily accommodate a centre island and has a walkout to the incredible 50’ long balcony. Laundry is conveniently located in suite. Plenty of storage and an additional locker too. One covered parking spot is included. The condo fee includes heat and water. Pet Free Building. (id:19593)
RE/MAX Twin City Realty Inc.
287 Courtland Avenue E
Kitchener, Ontario
OPEN HOUSE SATURDAY 20TH Mortgage helper 3 bedroom with separate one bedroom unit two hydro meters The upper unit with open concept living with two bathroom, three spacious bedrooms, and access to an outdoor patio above the garage, The lower level of this home the potential is multi-family living. This space can be transformed into an income-generating opportunity or utilized for extended family accommodations. already separately metered and has its own private entrance. Parking attached one-car garage and ample driveway space for two additional vehicles. This home is close to downtown, shopping, entertainment, golf, hospital, place of worship, public transit, schools, the LRT and so much more! If you are commuting, there is easy access to Highway 8 and 401. (id:19593)
RE/MAX Real Estate Centre Inc.
117 Grange Street
Guelph, Ontario
Exquisitely renovated 5-bdrm, red-brick century home nestled on expansive lot in highly coveted St. Georges Park neighbourhood! This home seamlessly blends historic allure W/modern conveniences & opulent finishes! Meticulously renovated from top to bottom in 2020 including plumbing, electrical, HVAC, flooring, bathrooms, kitchen, insulation, drywall, windows & more! As you step inside the delightful dining room captures your attention W/high baseboards, crown moulding, solid hardwood & ample natural light streaming through large windows. Flowing openly into the living room where a fireplace sets the perfect ambience for relaxation. Beautifully remodeled eat-in kitchen W/top-tier S/S Kitchen Aid appliances, white quartz counters, subwaytiled backsplash & grey cabinetry all complemented by exquisite tiled floors. Spacious breakfast nook accommodates sizable table for casual dining. Completing this level is modern 2pc bath. Ascending to 2nd level where you’ll find primary bdrm W/ample closet space & luxurious 4pc ensuite W/dbl glass shower with subway tiles & oversized vanity W/dbl sinks & quartz counters. There are 2 other bdrms W/solid hardwood, large windows & spa-like 5pc bath that boasts W/I glass shower, claw tub & dbl vanity. 3rd level offers 2 add’l bdrms W/ample closet space & 2pc bath. Unfinished basement provides lots of space for storage! Relax on back deck & take in views of expansive fully fenced yard & scenic views of downtown! Beautiful mature trees create ample privacy. Detached 1.5-car garage with plenty of add’l parking spots in the long doublewide driveway. Just down the street from picturesque St. Georges Park which offers tennis courts & skating rink. Short stroll from Ecole King George PS & John Galt PS making it an ideal neighbourhood to raise a family. Walking distance to all amenities downtown offers: restaurants, boutiques, nightlife & GO Station. (id:19593)
RE/MAX Real Estate Centre Inc Brokerage
79 Elliot Avenue W
Fergus, Ontario
Nestled in the picturesque Storybrook development, this stunning 2-story, 3-bedroom, 2.5 bathroom home is a masterpiece of contemporary design and luxurious living. From the moment you step inside, you’ll be captivated by the seamless blend of elegance, comfort, and functionality. You’ll immediately notice the impeccable craftsmanship and attention to detail. The neutral sandy toned flooring throughout creates a warm and inviting atmosphere. The open-concept layout is perfect for both everyday living and entertaining, with a functional kitchen that flows effortlessly into the living area. Large windows throughout the home bathe every room in natural sunlight, creating a bright and airy ambiance that’s simply irresistible. Upstairs, you’ll discover three spacious bedrooms, each with its own character and charm. The master suite is a true retreat, boasting a lovely ensuite and a walk-in closet. Two additional bedrooms are perfect for family members or guests to relax & enjoy. This home offers a unique advantage, it’s right across from walking trails and a serene pond. Imagine starting your day with a leisurely stroll or enjoying picnics by the water, all without leaving your neighbourhood. Don’t miss out on the opportunity to make this breathtaking home your own. (id:19593)
Royal LePage Royal City Realty Brokerage
19 Woodlawn Road E Unit# 203
Guelph, Ontario
Welcome to 19 Woodlawn Rd E, unit 203 in Guelph. With over 1300 sq. ft of living space, this condo is the perfect home for downsizers and families alike. The newly renovated floors and windows, make this home feel bright and modern. The living room boasts floor to ceiling windows and a 3-season enclosed sunroom – perfect for a morning cup of coffee or relaxing with a good book. The tranquil views and close by Riverside Park is a haven for nature lovers. Enjoy 3 generously sized bedrooms, 2 baths, ensuite laundry and spacious storage room. Not to mention, the wide range of amenities available in the condo including; an outdoor pool, tennis courts, gym, party room, library, billiards room and so much more! Located just minutes away from shops, restaurants, Conestoga College, parks, and major roadways this home offers convenience and connectivity like no other. (id:19593)
Keller Williams Innovation Realty
443 Bishopsgate Road
Burford, Ontario
Welcome home to 443 Bishopsgate Road, this impressive bungalow built in 2003 is set in the tranquil Burford countryside on a spacious 194 x 205 ft tree lined property. This immaculate home offers 3+1 bedrooms, 3 bathrooms and a total 3,695 sq ft of finished space plus an attached 30’ x 35’ heated 2 plus car garage/shop with 60 amp service. The main floor boasts 1,967 sqft of living space highlighted by the stunning rustic wide plank oak hardwood that flows seamlessly through the living room, dining area and kitchen. The living room has deep baseboard & crown moulding, and features a Replica Rumford fireplace (can be converted to gas). Double French doors lead to the breathtaking custom kitchen showcasing quartz countertops and a 4’ x 8’ island with plenty of storage, a gas stove with a grand range hood and gorgeous cabinetry. This open concept space incorporates a lovely dining area, perfect for culinary adventures and family gatherings. The spacious primary bedroom has a large walk-in closet, a 4pc ensuite with heated flooring, an elegant vanity and a tiled shower/tub combo. The main floor is complete with 2 additional bedrooms, a laundry room offering access to the garage, another 4pc bathroom complete with heated flooring perfect for chilly mornings. Downstairs features a large recreation room with custom built-in shelving and gas fireplace. In addition, the basement has a large 4th bedroom, 3pc bathroom with heated flooring, utility room, storage room (capable of becoming a 5th bedroom) and 2 additional bonus areas. The basement has in-law suite potential as it provides access to the garage. Step outside to find an extraordinary private backyard oasis, with a new deck and retractable awning (2022), a heated saltwater inground pool, a beautifully poured and stamped concrete patio and a serene pergola, creating an idyllic setting for relaxation and entertainment. True pride of ownership shines in this exquisite home, evident in every corner and detail. A must see! (id:19593)
RE/MAX Escarpment Realty Inc.
102 Downey Road
Guelph, Ontario
Welcome to your new home! As you pull into the driveway, the sight of the stunning custom garage door and the inviting porch draws you in. Step through the front door into a world of warmth and comfort. The main floor greets you with beautiful hardwood floors in the formal dining and living rooms. The updated kitchen, complete with an island and breakfast bar, is a chef’s dream, perfect for preparing meals and hosting gatherings. But it’s the sunken family room that truly steals the show, with its cozy gas fireplace and large bay windows framing views of the fully fenced yard and deck. Imagine sipping your morning coffee bathed in the gentle glow of sunrise, feeling a sense of joy and calm wash over you as you start your day. Venturing upstairs, you’ll find four bedrooms awaiting you. The primary bedroom is a true retreat, boasting an updated ensuite bathroom. And tucked away above the garage is a private sanctuary, bathed in warm midday light streaming in through a gorgeous skylight. This versatile space can be your personal oasis, an inspiring office, or a tranquil seating area. As you explore further, the fully finished basement offers yet another cozy haven, complete with a gas fireplace, recreation room, laundry facilities, and ample storage space. It’s the perfect spot for family movie nights or quiet evenings spent curled up with a good book. Nestled in an inviting community surrounded by parks, trails, and schools, this home offers the perfect blend of convenience and tranquility. With easy access to highways, the possibilities for adventure and exploration are endless. Your new beginning starts here. (id:19593)
Royal LePage Royal City Realty Brokerage
228 Ingleside Place
Kitchener, Ontario
WELCOME TO 228 INGLESIDE PLACE, KITCHENER A SOLID BRICK SEMI-DETACHED PROPERTY IN IDEAL FAMILY ORIENTED AREA WITH EXCELLENT OPPORTUNITY FOR YOU WITH A MORTGAGE HELPER; WANT SPACE TO LIVE WITH EXTENDED FAMILY; OR INVESTMENT OPPORTUNITY – THIS PROPERTY HAS IT ALL. THIS CARPER FREE PROPERTY HAS A SEPARATE ENTRY TO THE BASEMENT AND IS WELL MAINTAINED AND UPDATED TOP TO BOTTOM. IT IS ALSO BACKING A GREEN AREA WITH A TRAIL. THE MAIN FLOOR HAS A SPACIOUS LIVINGROOM WITH LARGE WINDOW, DINNING AREA AND OPEN CONCEPT MODERN KITCHEN, 3 GOOD SIZE BEDROOMS, AND ONE FULL BATHROOM. THE LOWER UNIT HAS A MODERN OPEN CENCEPT KITCHEN WITH DINNING AREA AND REC ROOM, 2 SPACIUOUS AND BRIGHT BEDROOMS, AND FULL BATHROOM; WITH WALKOUT TO THE BACKSIDE OF THE PROPERTY. LOOKING FOR PRIVATE FAMILY GATHERING, SPACE FOR YOUR GUARDENING HOBBY, OR OUTOOR ENJOYMENT, THIS PROPERTY HAVE IT. UPGRADES INNCLUDE: NEW KITCHENS 2022, ALL FLOORS (2022), ALL PROPERTY FRESHLY PAINTED (2022), LAST BUT NOT LEAST, IT HAS 3 CAR PARK SPACE. BOOK YOUR SHOWING TODAY! COME AND SEE IT FOR YOURSELF!!! SUCH OPPOERTUNITY WON’T LAST LONG. IF YOU HAVE QUESTIONS, REACHOUT TO LA. (id:19593)
Keller Williams Innovation Realty
42 Culpepper Drive
Waterloo, Ontario
Welcome to 42 Culpepper Drive, nestled within the esteemed Maple Hills Neighbourhood, where community thrives and each home carries its own unique charm. This prime location offers easy access to an array of amenities, including coffee shops, restaurants, Waterloo Park, Westmount Golf Course, and two prestigious universities, making it a highly sought-after address. Situated on an expansive 60’ x 115’ lot, this Mansard style home epitomizes comfort and elegance. Boasting over 2400 square feet of living space, this four-bedroom residence features a raised bungalow floorplan that bathes in natural light from every angle, accentuating its spacious and airy open-concept layout. Step into the heart of the home – the recently renovated kitchen, a culinary enthusiast’s dream equipped with a steam oven (2022). The spacious basement floorplan makes use of every inch of space, featuring high ceilings and a newly renovated bathroom (2022). With ample space for entertaining, the fully fenced backyard, complete with a large patio (29’x 20′), awaits your gatherings with friends and family. Rest assured knowing that this home is equipped with recent upgrades, including a replacement of the flat roof in 2021 a new furnace in 2019, and both a hot water heater and water softener installed in 2023. Additionally, enjoy the convenience of a double car garage, ensuring hassle-free parking. Experience the epitome of modern living and timeless elegance at 42 Culpepper Drive. (id:19593)
Chestnut Park Realty Southwestern Ontario Ltd.
74 Rutherford Drive
Stratford, Ontario
The family home you’ve been searching for! Located in the desirable neighbourhood ofThe Fields in North Stratford, this well appointed 3 bedroom, 2 bath and 2 powder room home is within walking distance to elementary schools and close to the Stratford Country Club, Avon River and park space! Inside, there is an open concept kitchen, dining and livingroom with a main floor laundry room. The whole family will enjoy movie nights in the finished rec room with the home theatre projector with power screen and cozy gas fireplace, and wine cooler and bar fridge in the bar. Outside, lots of room to relax or entertain friends and family on the covered decks with pergolas overlooking the spacious well landscaped yard. (id:19593)
One Percent Realty Ltd.
15 Wellington Street S Unit# 1808
Kitchener, Ontario
This one plus den unit with parking is located in the desirable Station Park community in Kitchener, offering the perfect blend of modern conveniences and natural surroundings. As you step inside the unit, you’ll immediately notice the bright and airy feel, thanks to the open concept layout and large windows that let in plenty of natural light. The main living area features a living room, perfect for relaxing or entertaining guests, and a modern kitchen with sleek appliances and ample storage space. The den can be used as a home office or extra storage space. The bedroom is large enough to accommodate a queen-sized bed and has a walk in closet. Additionally, the community amenities include a fitness center, party room, and outdoor terrace, which are perfect for relaxing and socializing with friends and neighbours. The Station Park community is located close to a range of amenities, including shopping, restaurants, entertainment, and the hospital, making it an ideal location for individuals. This one plus den unit with parking is sure to impress with its modern style and convenient location. (id:19593)
Condo Culture
459 Old Onondaga Road E
Brantford, Ontario
459 Old Onondaga Road is the exact property you’ve been looking for! If you’re looking to amalgamate your families in a quiet country setting, this home will not disappoint. Each side of the home offers it’s own living quarters, completely renovated, with a large entertainers space in the basement that can be utilized by both quarters of the home, each with their own separate entrance to access. Situated on a 1.4 acre lot, backing onto Fairchild Creek, this stunning setting is perfect for escaping busy city life with conveniences just minutes away. The first living quarters has been completely renovated from top to bottom and offers 2+1 bedrooms, 2 bathrooms and its own laundry with a stunning new kitchen, cozy living room with fireplace and sunroom to enjoy 3 seasons of the year. The second living quarters offers 2+1 bedrooms, 2 full bathrooms and it’s own primary suite with living room and pass-thru closet. The basement offers a massive games room, library, recreation room, bathroom and home based office with separate entrance. With an expansive deck that spans the entire length of this ranch style home, overlooking the treed area and creek – this home is absolutely breathtaking! A massive detached garage will hold all your toys! We can’t say enough about this property – you’ll have to see it to believe it! (id:19593)
Revel Realty Inc
266 Overlea Drive Unit# 511
Kitchener, Ontario
Welcome to 511 – 266 Overlea Drive, nestled in the heart of Kitchener! This charming two-bedroom unit exudes comfort and convenience, perfect for individuals or a small family. Step inside to find a spacious living room flooded with natural light, offering a warm and inviting atmosphere. The well-appointed kitchen boasts modern appliances, ample cabinetry, and countertop space, catering to your culinary needs. Retreat to one of the two cozy bedrooms for a peaceful night’s sleep. Outside, you’ll find a serene outdoor space ideal for enjoying the fresh air. Plus, enjoy the convenience of one designated parking space, ensuring hassle-free parking for you and your guests. Located in a desirable neighbourhood, this property offers proximity to shopping centres, restaurants, parks, schools, and other essential services. Commuters will appreciate the easy access to nearby transportation routes. Don’t miss out on the opportunity to make this charming unit your next home! Schedule a viewing today and experience the comfort and convenience of 511 – 266 Overlea Drive. (id:19593)
Condo Culture
1035 Victoria Road S Unit# 16
Guelph, Ontario
Kortright East Townhome! Away from the hustle and bustle of the city centre, this enclave of townhomes is ideally located close enough to all amenities without being congested. Here you will find a community brimming with pride. Proud of the community and of their homes. What’s not to like??? Over 1500sqft of open concept living space with hardwood floors, large windows, oak kitchen, 5 appliances, garage, more parking in the driveway, oodles of storage, 3 bedrooms, 3 bathrooms including a private ensuite off of the King sized Primary Bedroom. The kids will enjoy the family friendly complex and the playground or maybe wonder across the road to a Championship Golf Course at Vic East. Come and take a tour. You’ll be glad you did! (id:19593)
Coldwell Banker Neumann Real Estate Brokerage
375 King Street N Unit# 805
Waterloo, Ontario
Centrally located at King and Columbia just steps to restaurants, night clubs, shopping, transit routes and all the exciting amenities Uptown Waterloo has to offer This 2 bedroom (easily converted to 3 bedrooms), 2 bathroom corner unit awaits it’s new owners. Lots of natural light and a large balcony. In-suite laundry, underground parking, private storage, condominium fee COVERS heat, central air, hydro, water, amenities, parking, storage locker and maintenance. On site facilities include: indoor pool, sauna, games room, library, woodworking shop, hobby room, exercise room, billiards/ party room and car wash! Excellent location within close proximity to the Universities, Conestoga Mall and the expressway. Flexible closing. Do not delay, call your Realtor today for you private viewing and start enjoying the spectacular sunsets from the privacy of your home. (id:19593)
RE/MAX Twin City Realty Inc.
11 Pine Lane
Puslinch, Ontario
BIG BEAUTIFULLY UPDATED 3 BEDROOM HOME, a stone’s throw from the lake, on a DOUBLE WIDE LOT! This PREFAB-DETACHED HOME set in the sought-after gated community of Mini Lakes is the BEST of THE BEST! Pulling up, the curb appeal is evident, a MASSIVE DECK (PERFECT for summertime BBQs!!), OVERSIZE DOUBLE WIDE DRIVEWAY & PROFESSIONAL LANDSCAPING frame this BEAUTIFUL BUNGALOW. Step inside…and PREPARE TO BE IMPRESSED! As if pulled from the pages of a home decor magazine, this home has been remodelled FROM TOP TO BOTTOM! A GORGEOUS OPEN CONCEPT LAYOUT comprised of a STUNNING KITCHEN (with luxury stone counters, backsplash, premium fixtures, stainless appliances & island) adjacent to a dining room (with OVERSIZE BAY WINDOWS & ability to accommodate a large table), overlooking a large living room (with modern fireplace) flowing seamlessly to a full main bathroom, in suite laundry & generous bedrooms. In fact, the HUGE PRIMARY boasts it’s own full executive ensuite! All this, and terrific mechanicals (including a newer roof & hvac) & a convenient storage shed. Did we mention you’re a stone’s throw away from the lake & some phenomenal sunsets! Don’t delay – experience all the amenities that MiniLakes has to offer & LIVE YOUR BEST LIFE today!! (id:19593)
Promove Realty Brokerage Inc.
91 Locks Road
Brantford, Ontario
FULLY RENOVATED, VACANT MULTI-UNIT (3) ON A DOUBLE LOT. Choose multi-generational living on a sprawling lot OR live in one and rent out the other two! Each unit has been thoughtfully remodelled with top-notch finishes, including stainless steel appliances and in-suite laundry. UNIT ONE: 1-bed, 1-bath. UNIT TWO: 2 beds, 1 bath. UNIT THREE: 3 beds, 1 bath. With contemporary upgrades and classic charm, it helps attract quality tenants and minimal maintenance for years to come. NATURE ENTHUSIASTS: enjoy nature strolls down the Grand River, Mohawk Lake, The Bird Path, Cainesville Trail, Tom Longboat Trail, and more! PARENTS: it’s a short walk from Brantford Christian School, St. Peter’s School, Echo Place School and Woodman-Cainsville School! STUDENTS: it’s an 8-minute drive to Conestoga Brantford Campus and Wilfrid Laurier Brantford Campus! This home offers the versatility and quality that you’ve been looking for! This sprawling three-unit property is a rare find – the perfect blend of space, convenience, and tranquility within the rapidly growing city of Brantford. There’s an increased demand for multi-units right now – don’t miss your chance at this beauty! (id:19593)
Davenport Realty Brokerage – Brokerage 2
No Favourites Found

