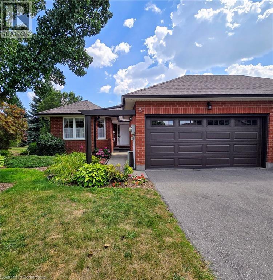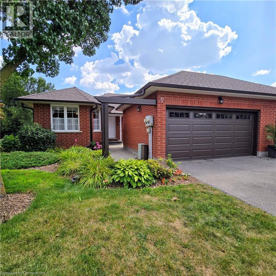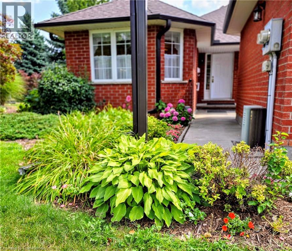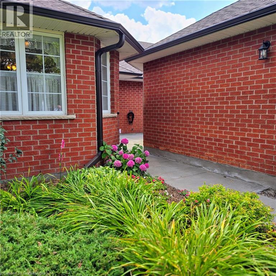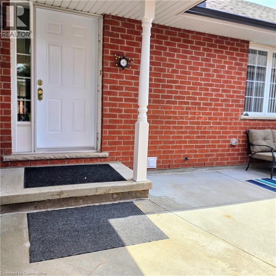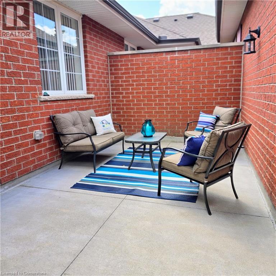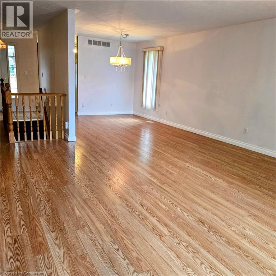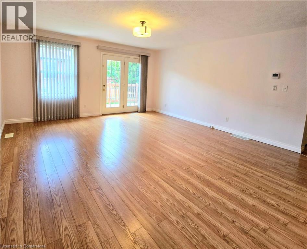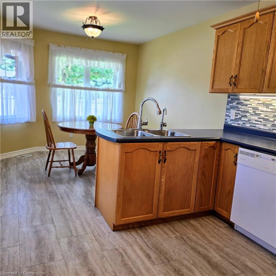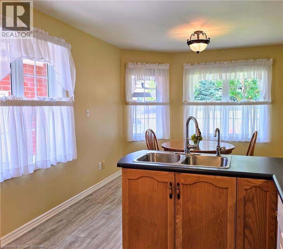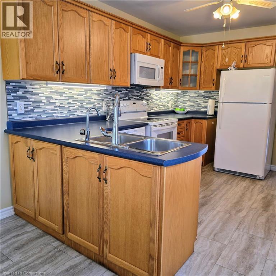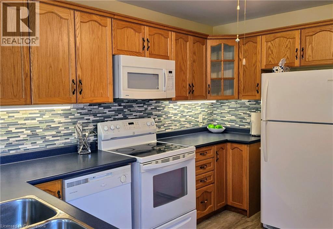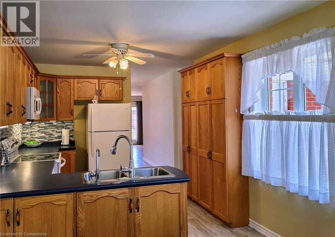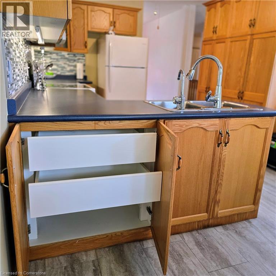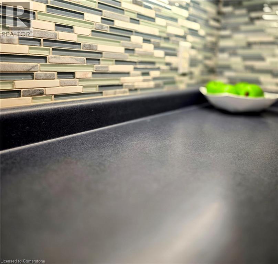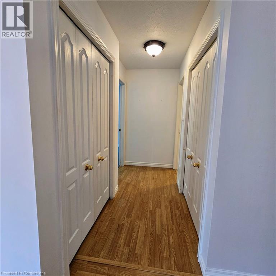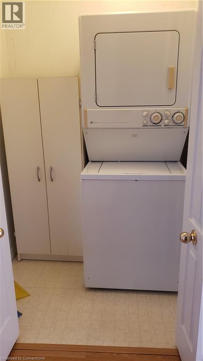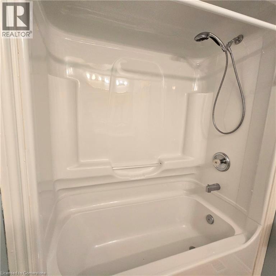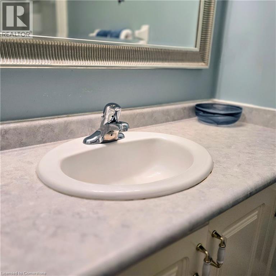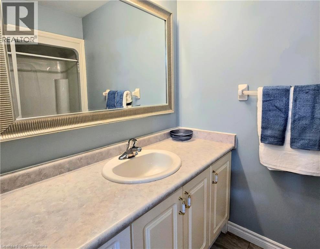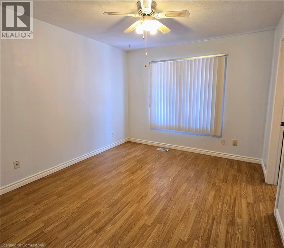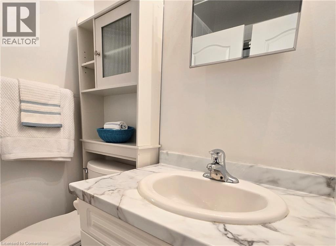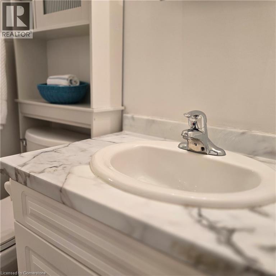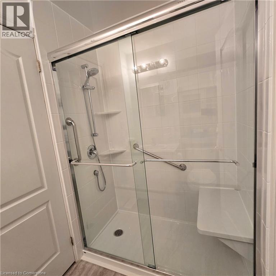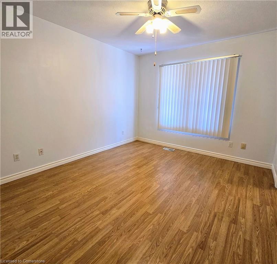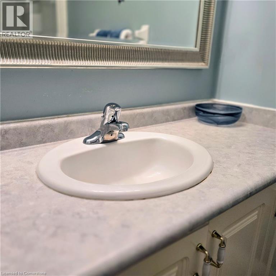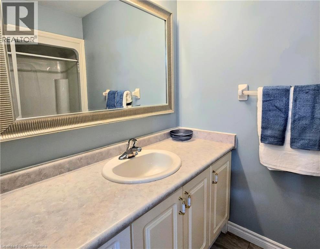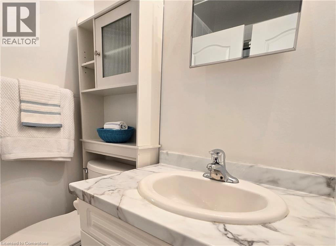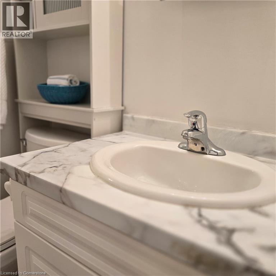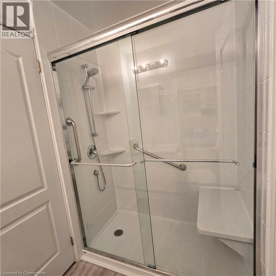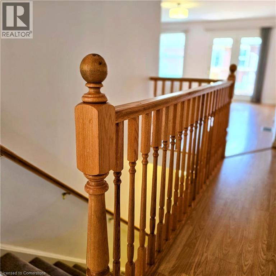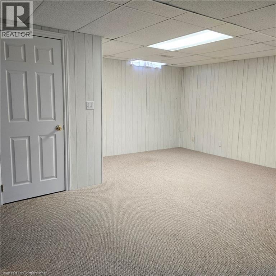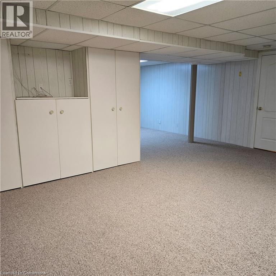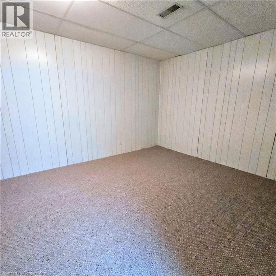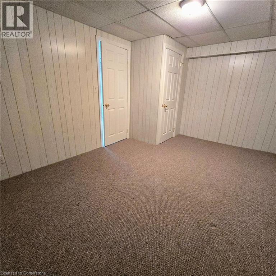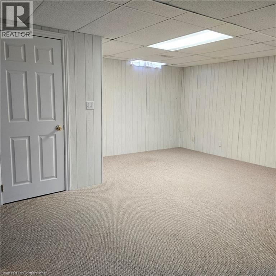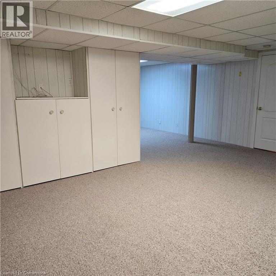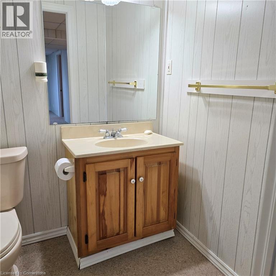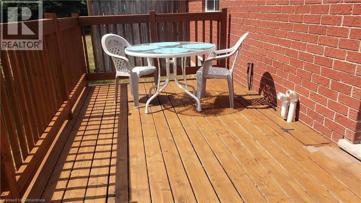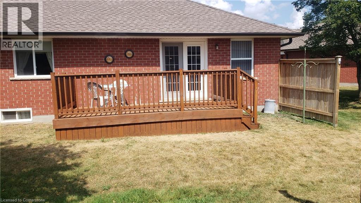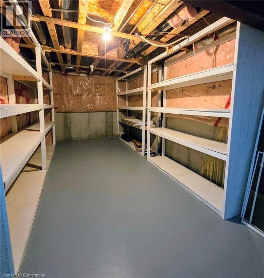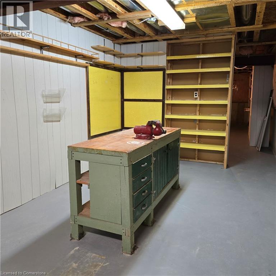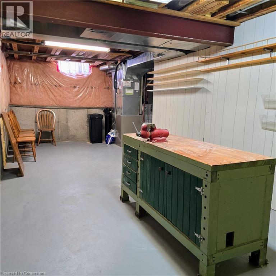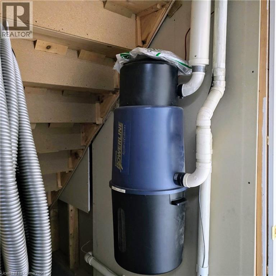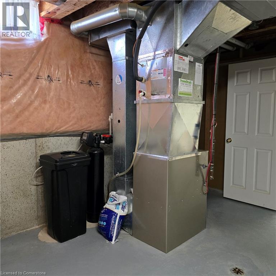10 Isherwood Avenue Unit# 5 Cambridge, Ontario N1R 8L5
$649,900Maintenance, Insurance, Common Area Maintenance, Landscaping, Property Management, Parking
$490 Monthly
Maintenance, Insurance, Common Area Maintenance, Landscaping, Property Management, Parking
$490 MonthlySavannah Oaks End-Unit Bungalow! Welcome to this beautifully maintained Intego model offering 1,372 sq. ft. of bright, open-concept living. This 2 bed, 3 bath home features newer hardwood floors in the living/dining rooms, newer carpet in the bedrooms, and a spacious kitchen with large windows overlooking the lush front gardens. Enjoy the private front courtyard and back deck/patio with garden door from the living room—perfect for relaxing or entertaining. The partially finished basement includes recroom, games room, den/office, a workshop, storage space. Easy access to the double car garage. All in a quiet, sought-after community close to parks, trails, shopping, and amenities. (id:19593)
Property Details
| MLS® Number | 40757893 |
| Property Type | Single Family |
| Amenities Near By | Golf Nearby, Hospital, Shopping |
| Community Features | Quiet Area |
| Features | Paved Driveway, Automatic Garage Door Opener |
| Parking Space Total | 4 |
Building
| Bathroom Total | 2 |
| Bedrooms Above Ground | 2 |
| Bedrooms Total | 2 |
| Appliances | Central Vacuum, Dishwasher, Dryer, Refrigerator, Stove, Water Softener, Hood Fan, Window Coverings, Garage Door Opener |
| Architectural Style | Bungalow |
| Basement Development | Partially Finished |
| Basement Type | Full (partially Finished) |
| Construction Style Attachment | Attached |
| Cooling Type | Central Air Conditioning |
| Exterior Finish | Brick, Vinyl Siding |
| Fire Protection | Smoke Detectors |
| Foundation Type | Poured Concrete |
| Heating Fuel | Natural Gas |
| Heating Type | Forced Air |
| Stories Total | 1 |
| Size Interior | 2,022 Ft2 |
| Type | Row / Townhouse |
| Utility Water | Municipal Water |
Parking
| Detached Garage |
Land
| Access Type | Road Access |
| Acreage | No |
| Land Amenities | Golf Nearby, Hospital, Shopping |
| Landscape Features | Landscaped |
| Sewer | Municipal Sewage System |
| Size Total Text | Unknown |
| Zoning Description | Rm1 |
Rooms
| Level | Type | Length | Width | Dimensions |
|---|---|---|---|---|
| Basement | Workshop | 10'0'' x 16'9'' | ||
| Basement | Games Room | 10'0'' x 13'7'' | ||
| Basement | Office | 10'0'' x 15'3'' | ||
| Basement | Recreation Room | 25'0'' x 9'1'' | ||
| Main Level | 3pc Bathroom | Measurements not available | ||
| Main Level | Bedroom | 12'0'' x 10'8'' | ||
| Main Level | Full Bathroom | Measurements not available | ||
| Main Level | Primary Bedroom | 12'0'' x 14'8'' | ||
| Main Level | Living Room | 17'4'' x 15'4'' | ||
| Main Level | Dining Room | 10'9'' x 9'11'' | ||
| Main Level | Breakfast | 9'10'' x 9'10'' | ||
| Main Level | Kitchen/dining Room | 9'10'' x 9'10'' |
https://www.realtor.ca/real-estate/28719420/10-isherwood-avenue-unit-5-cambridge


1400 Bishop St.
Cambridge, Ontario N1R 6W8
(519) 740-3690
(519) 740-7230
www.remaxtwincity.com/

Salesperson
(519) 241-3285
(519) 740-7230

1400 Bishop St.
Cambridge, Ontario N1R 6W8
(519) 740-3690
(519) 740-7230
www.remaxtwincity.com/
Contact Us
Contact us for more information

