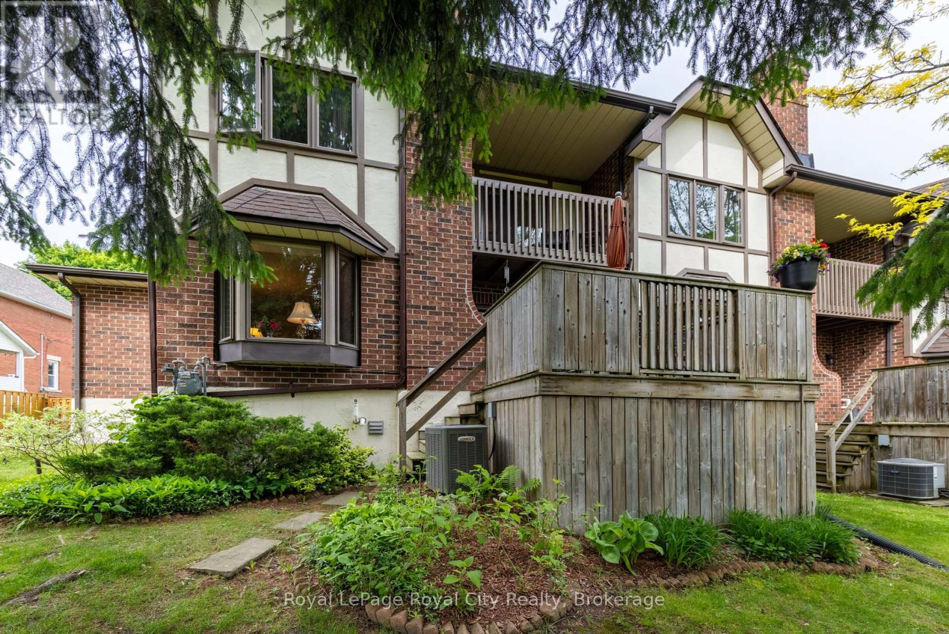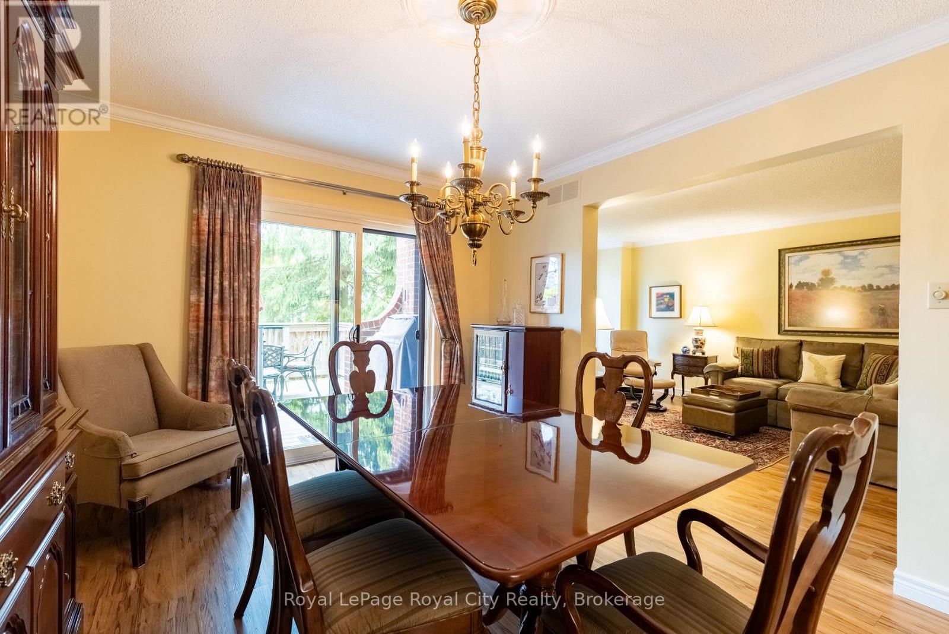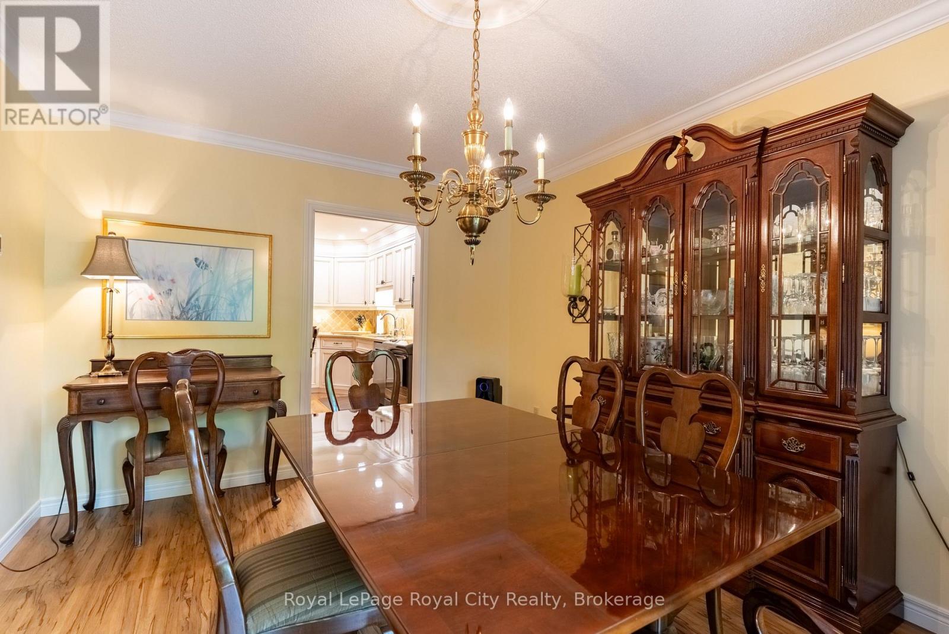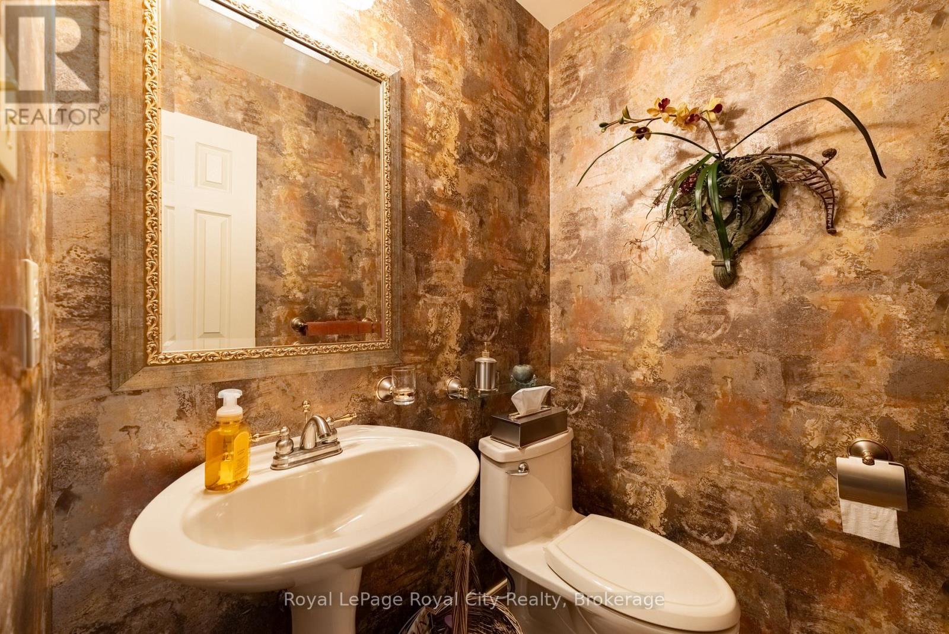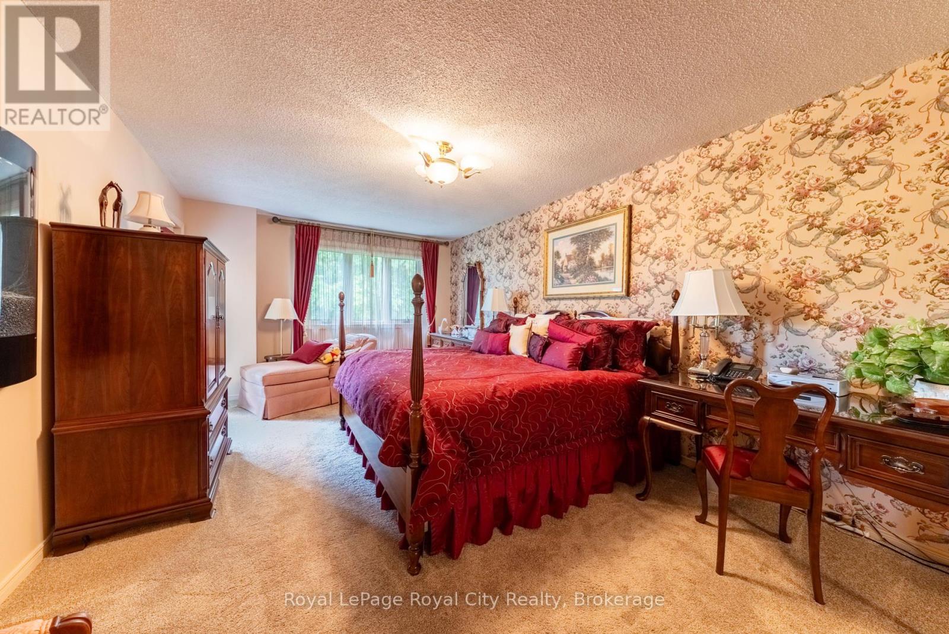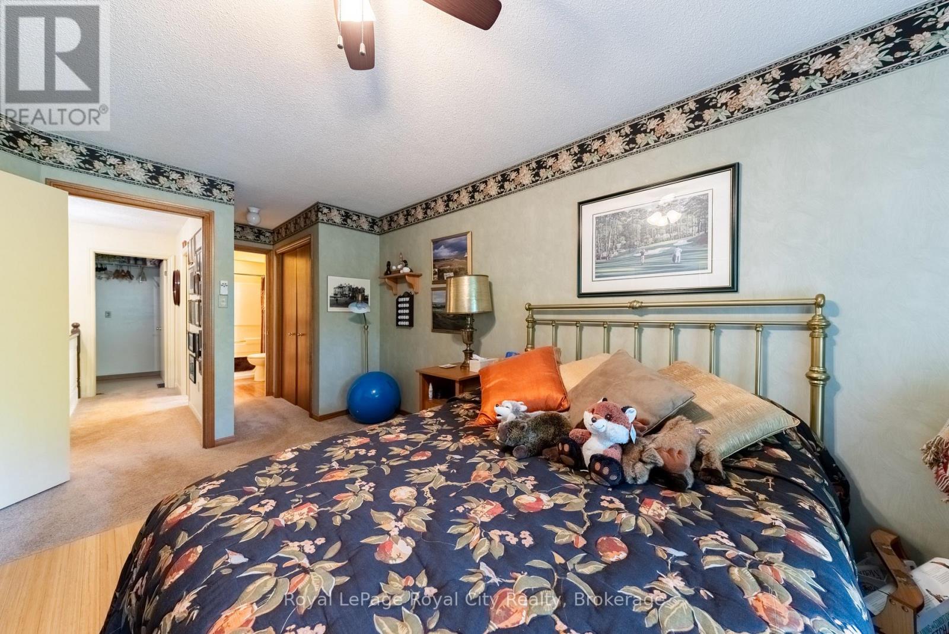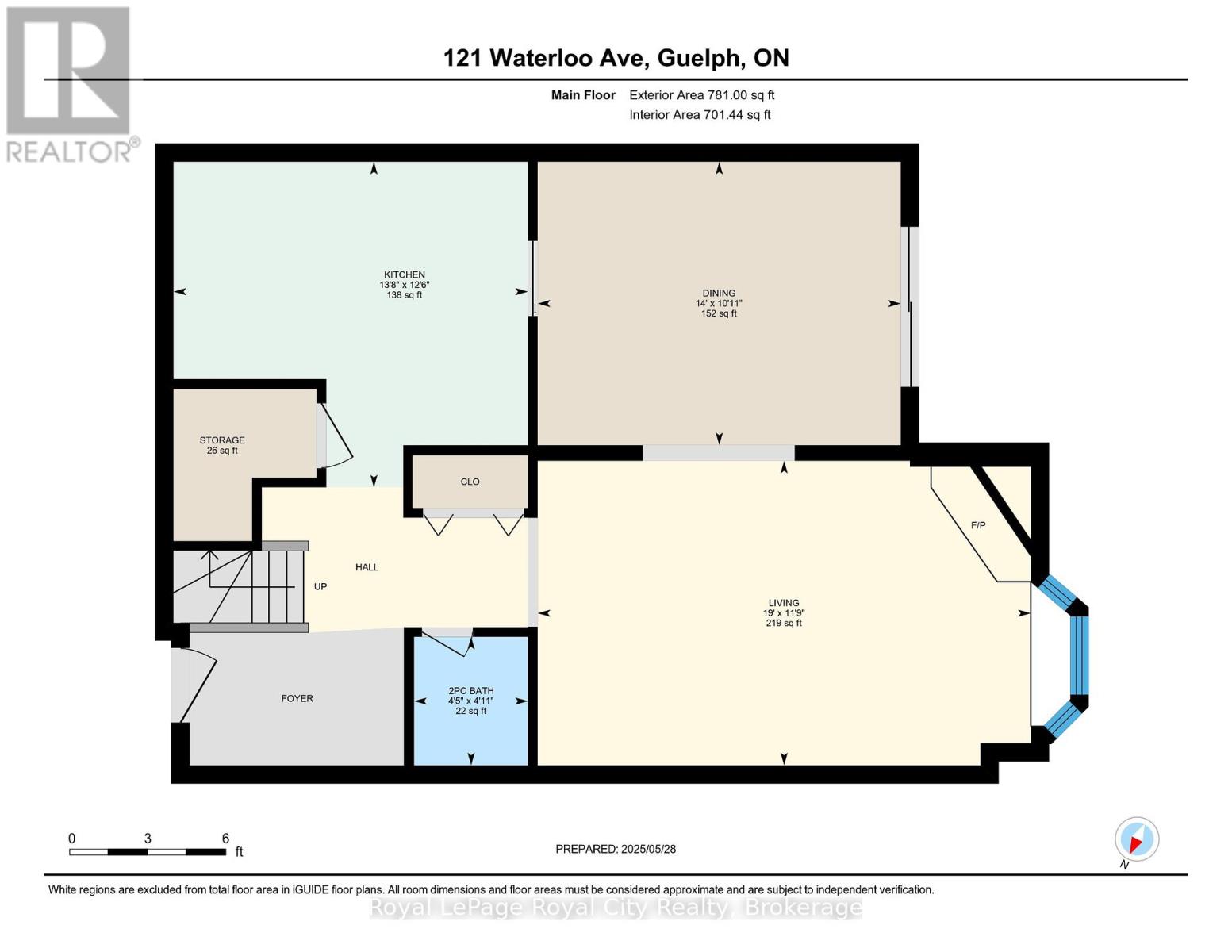101 - 121 Waterloo Avenue Guelph, Ontario N1H 3H9
$659,000Maintenance, Common Area Maintenance, Insurance, Parking
$725 Monthly
Maintenance, Common Area Maintenance, Insurance, Parking
$725 MonthlyBeautiful townhome in a great neighbourhood , just a short stroll from all that historic downtown Guelph has to offer! This attractive 2 storey town is very spacious and boasts a modern kitchen with cozy centre island, large dining room with sliders to private deck and a comfy living room with gas fireplace. Upstairs there are two large bedrooms both with ensuites and both with access to a private balcony overlooking trees and gardens, a perfect place to read a book or enjoy your morning coffee. The primary bedroom has a fully renovated luxurious 3 pc bath complete with heated floor and the guest bedroom is equally spacious and also accesses a 4pc bath. There is also a laundry room on this floor. The mechanical room on the lower level has plenty of space to store items like skis, golf clubs, etc. and there is also a separate storage locker. The secure underground parking is where your space is, a second parking space is available for a small fee. The private 15' x 10' deck is where you will host many a BBQ for family or friends. This condo is an intimate size at 10 units and the owners are very like minded, it is a great place to start out or start your next phase in life! (id:19593)
Property Details
| MLS® Number | X12179447 |
| Property Type | Single Family |
| Community Name | Downtown |
| Amenities Near By | Public Transit, Schools |
| Community Features | Pets Not Allowed |
| Equipment Type | Water Heater |
| Features | Balcony, Level |
| Parking Space Total | 1 |
| Rental Equipment Type | Water Heater |
| Structure | Deck, Porch |
Building
| Bathroom Total | 3 |
| Bedrooms Above Ground | 2 |
| Bedrooms Total | 2 |
| Age | 31 To 50 Years |
| Amenities | Car Wash, Visitor Parking, Fireplace(s), Storage - Locker |
| Appliances | Garage Door Opener Remote(s), Intercom, Water Heater, Dishwasher, Dryer, Freezer, Stove, Washer, Water Softener, Refrigerator |
| Basement Development | Unfinished |
| Basement Type | N/a (unfinished) |
| Construction Status | Insulation Upgraded |
| Cooling Type | Central Air Conditioning |
| Exterior Finish | Brick, Vinyl Siding |
| Fire Protection | Controlled Entry, Smoke Detectors |
| Fireplace Present | Yes |
| Flooring Type | Hardwood |
| Foundation Type | Poured Concrete |
| Half Bath Total | 1 |
| Heating Fuel | Natural Gas |
| Heating Type | Forced Air |
| Stories Total | 2 |
| Size Interior | 1,600 - 1,799 Ft2 |
| Type | Row / Townhouse |
Parking
| Underground | |
| Garage |
Land
| Acreage | No |
| Land Amenities | Public Transit, Schools |
| Zoning Description | R4.a |
Rooms
| Level | Type | Length | Width | Dimensions |
|---|---|---|---|---|
| Second Level | Primary Bedroom | 5.638 m | 3.58 m | 5.638 m x 3.58 m |
| Second Level | Bedroom 2 | 5.334 m | 3.505 m | 5.334 m x 3.505 m |
| Second Level | Bathroom | Measurements not available | ||
| Second Level | Bathroom | Measurements not available | ||
| Second Level | Laundry Room | 1.829 m | 1.524 m | 1.829 m x 1.524 m |
| Main Level | Kitchen | 4.163 m | 3.3 m | 4.163 m x 3.3 m |
| Main Level | Dining Room | 4.215 m | 3.352 m | 4.215 m x 3.352 m |
| Main Level | Living Room | 5.739 m | 3.606 m | 5.739 m x 3.606 m |
| Main Level | Bathroom | Measurements not available |
https://www.realtor.ca/real-estate/28379865/101-121-waterloo-avenue-guelph-downtown-downtown


30 Edinburgh Road North
Guelph, Ontario N1H 7J1
(519) 824-9050
(519) 824-5183
www.royalcity.com/


30 Edinburgh Road North
Guelph, Ontario N1H 7J1
(519) 824-9050
(519) 824-5183
www.royalcity.com/
Contact Us
Contact us for more information

