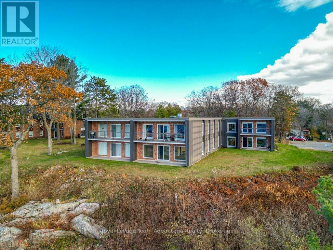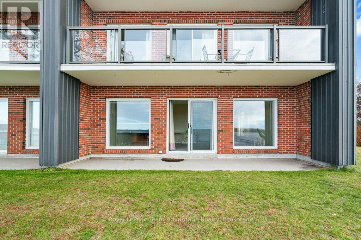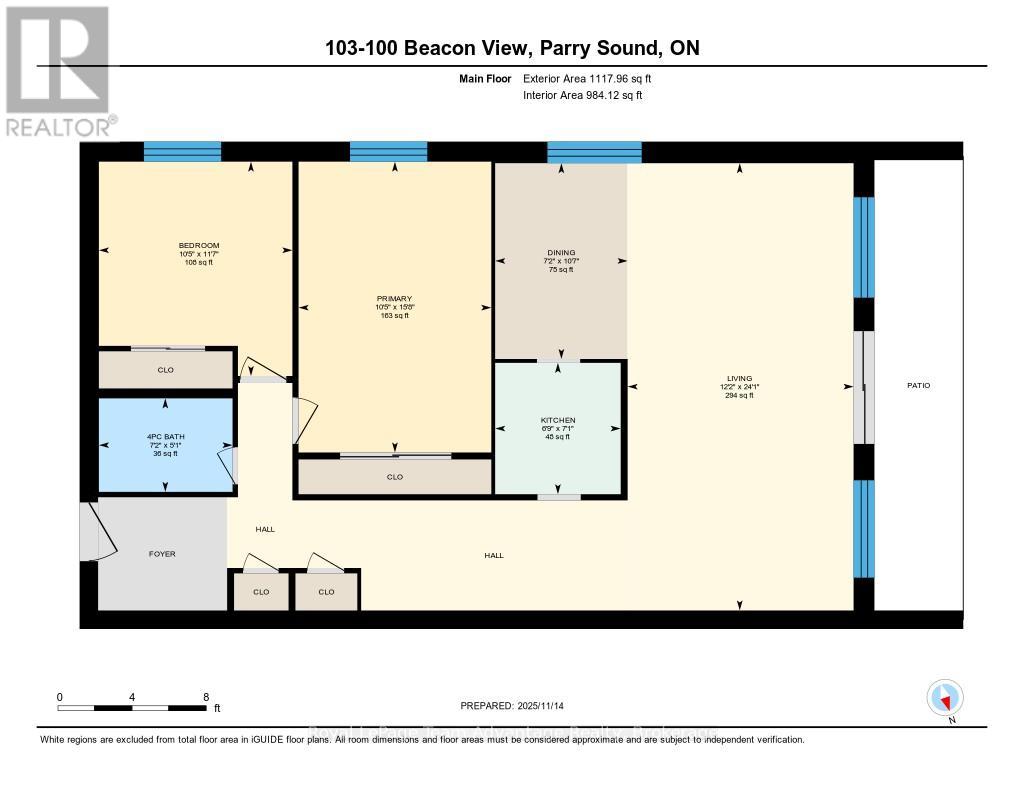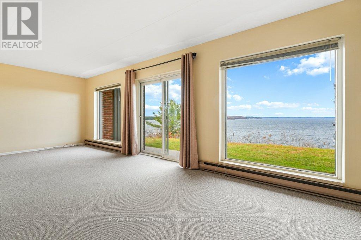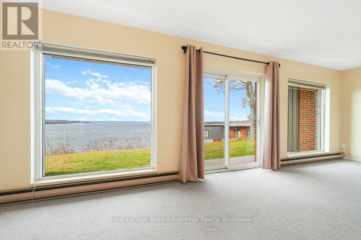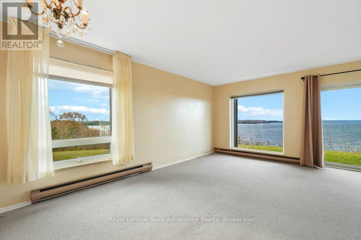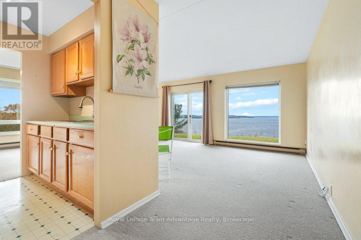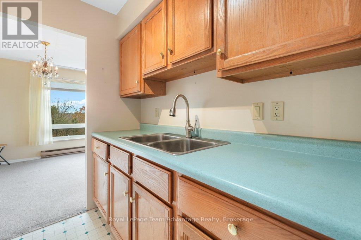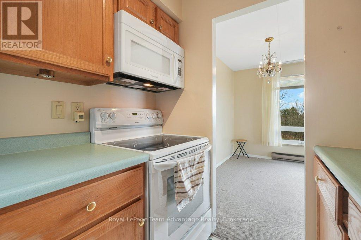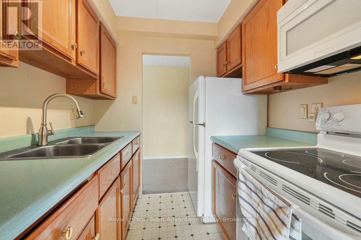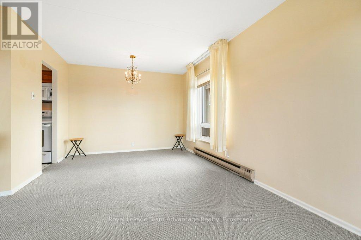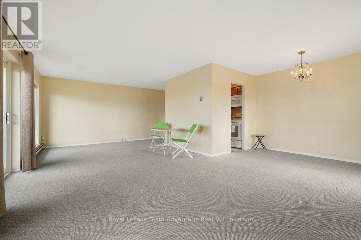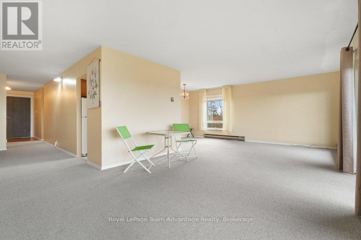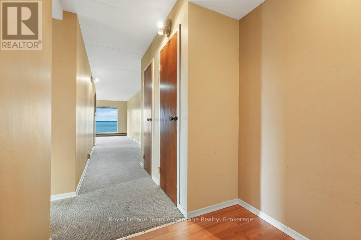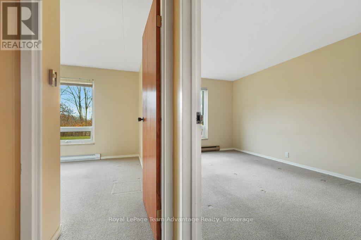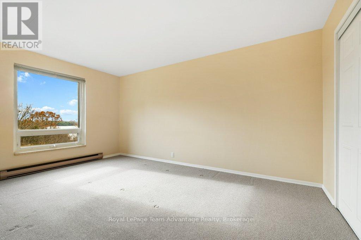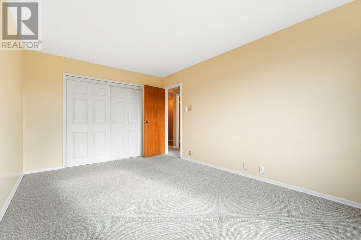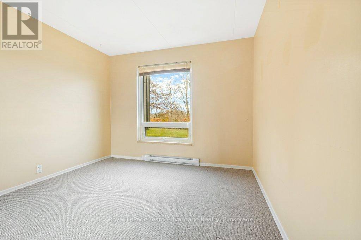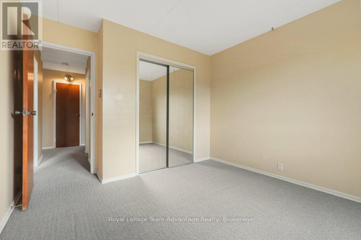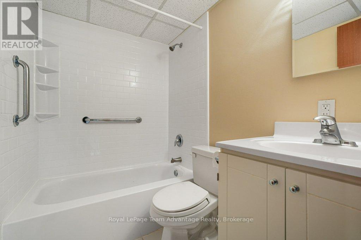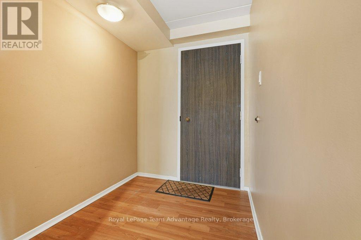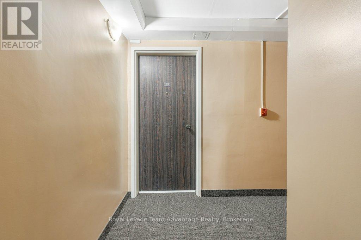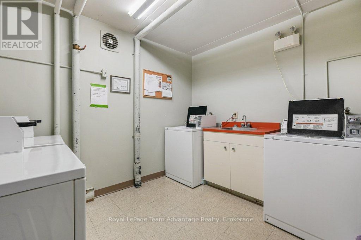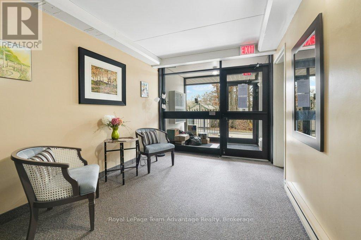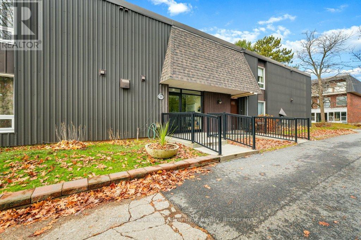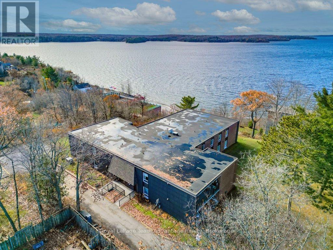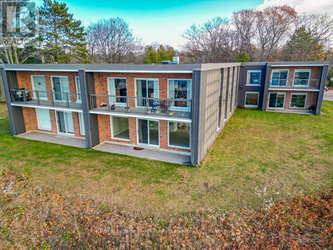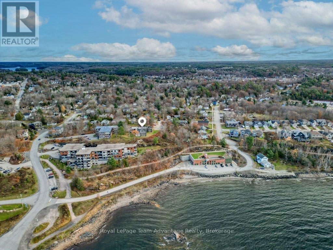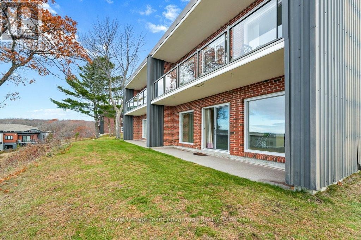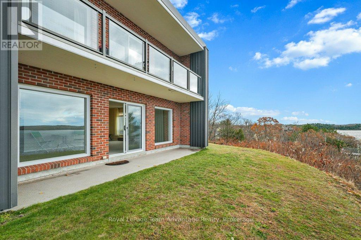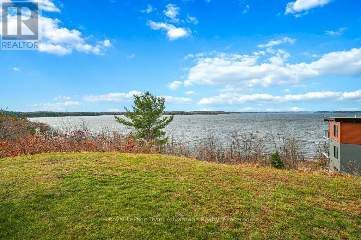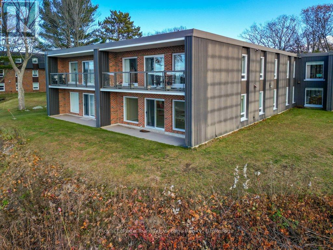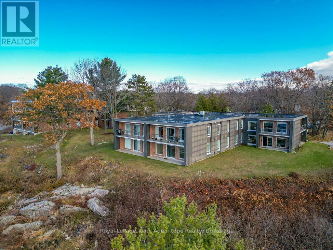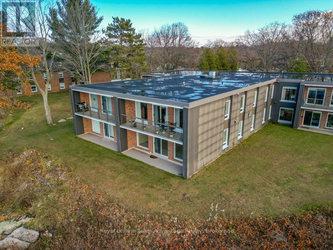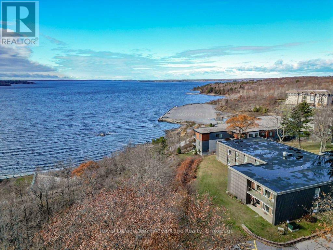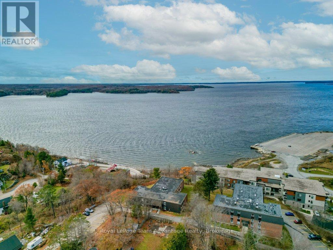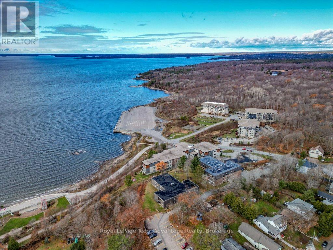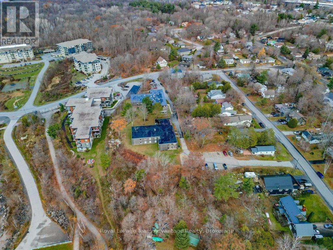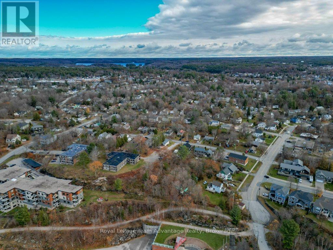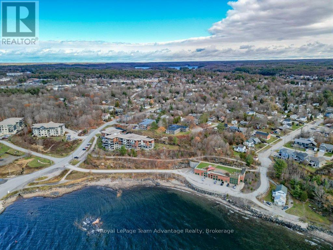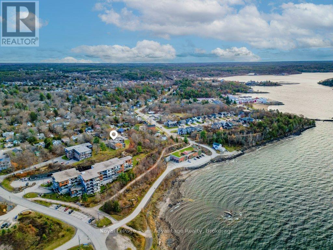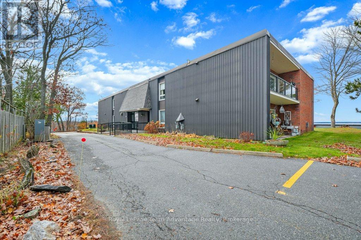103 - 100 Beaconview Heights Parry Sound, Ontario P2A 2E1
$439,000Maintenance, Common Area Maintenance, Insurance, Water, Parking
$531 Monthly
Maintenance, Common Area Maintenance, Insurance, Water, Parking
$531 MonthlySPECTACULAR GEORGIAN BAY VIEWS & SUNSETS. Beaconview Condos | 2 Bed | 1 Bath | 969 Sq. Ft. Main-level condo with outstanding Georgian Bay views and a walk-out to a grassy garden area. Enjoy bright, open living with nearly 969 sq. ft. of space. The kitchen includes a full-size fridge, stove and microwave range. A wide foyer, pantry and multiple closets provide excellent storage. Two comfortable bedrooms and a full 4-piece bath complete the layout. Large windows bring in natural light and showcase the water views. Convenient shared laundry is located just down the hall, plus a private storage locker is included (one level up). Beaconview is a long-established, well-maintained condo community in a quiet setting close to amenities, waterfront and downtown Parry Sound. A great opportunity for those seeking low-maintenance living with unbeatable sunsets over Georgian Bay. (id:19593)
Property Details
| MLS® Number | X12559320 |
| Property Type | Single Family |
| Community Name | Parry Sound |
| Amenities Near By | Beach, Hospital, Place Of Worship |
| Community Features | Pets Not Allowed, Community Centre |
| Easement | Unknown |
| Features | Wooded Area, Irregular Lot Size, Partially Cleared, Balcony, Level, Laundry- Coin Operated |
| Parking Space Total | 1 |
| Structure | Deck |
| View Type | View Of Water |
Building
| Bathroom Total | 1 |
| Bedrooms Above Ground | 2 |
| Bedrooms Total | 2 |
| Age | 51 To 99 Years |
| Amenities | Visitor Parking, Separate Heating Controls, Storage - Locker |
| Appliances | Blinds, Microwave, Stove, Refrigerator |
| Basement Type | None |
| Cooling Type | None |
| Exterior Finish | Brick |
| Fire Protection | Security System, Smoke Detectors |
| Foundation Type | Concrete, Slab |
| Heating Fuel | Electric |
| Heating Type | Baseboard Heaters |
| Size Interior | 900 - 999 Ft2 |
| Type | Apartment |
Parking
| No Garage |
Land
| Acreage | No |
| Land Amenities | Beach, Hospital, Place Of Worship |
| Landscape Features | Landscaped |
Rooms
| Level | Type | Length | Width | Dimensions |
|---|---|---|---|---|
| Main Level | Foyer | 2.2 m | 2.2 m | 2.2 m x 2.2 m |
| Main Level | Living Room | 7.35 m | 3.72 m | 7.35 m x 3.72 m |
| Main Level | Dining Room | 3.22 m | 2.18 m | 3.22 m x 2.18 m |
| Main Level | Kitchen | 2.16 m | 2.06 m | 2.16 m x 2.06 m |
| Main Level | Bedroom | 3.52 m | 3.18 m | 3.52 m x 3.18 m |
| Main Level | Primary Bedroom | 4.78 m | 3.17 m | 4.78 m x 3.17 m |
| Main Level | Bathroom | 1.54 m | 2.2 m | 1.54 m x 2.2 m |
https://www.realtor.ca/real-estate/29118765/103-100-beaconview-heights-parry-sound-parry-sound
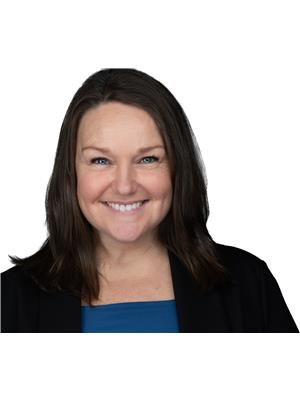
Broker
(705) 773-8365
www.thinkboyd.com/
www.facebook.com/ThinkBoyd/
twitter.com/ThinkBoyd
www.linkedin.com/in/thinkboyd/
www.instagram.com/thinkboyd

49 James Street
Parry Sound, Ontario P2A 1T6
(705) 746-5844
(705) 746-4766


49 James Street
Parry Sound, Ontario P2A 1T6
(705) 746-5844
(705) 746-4766
Contact Us
Contact us for more information

