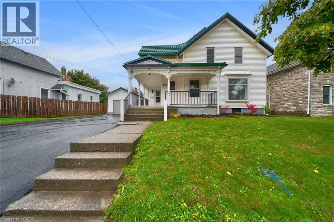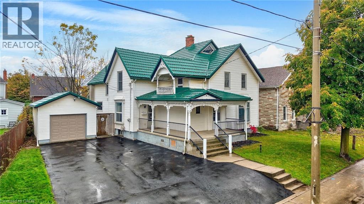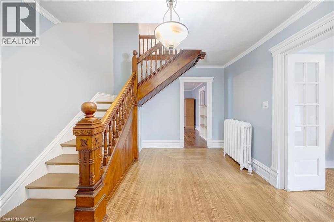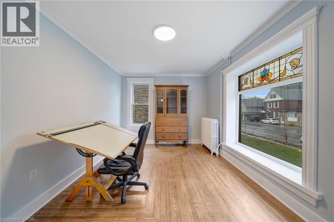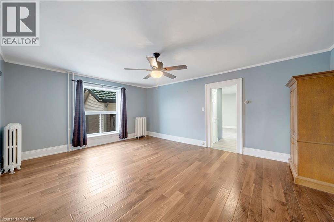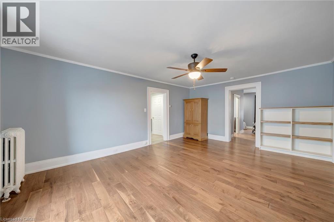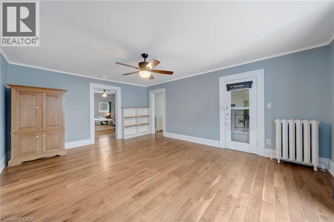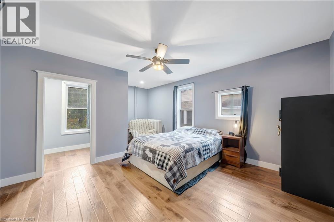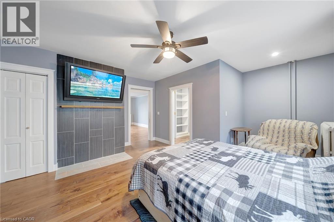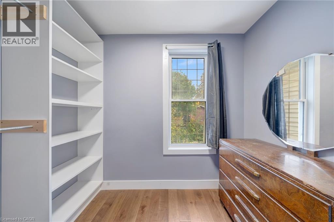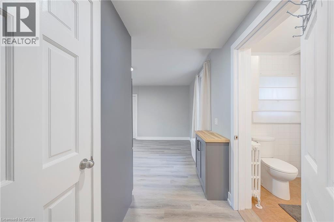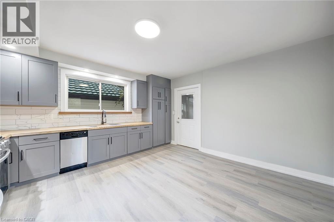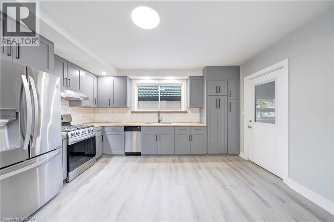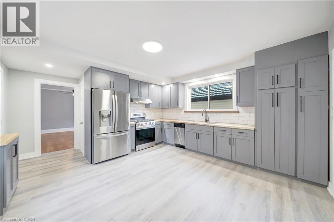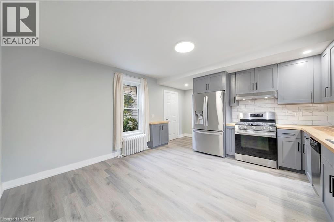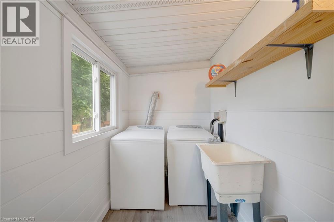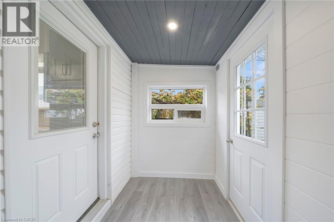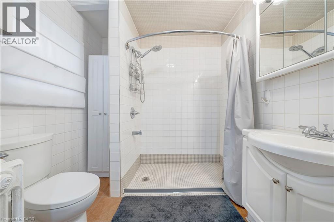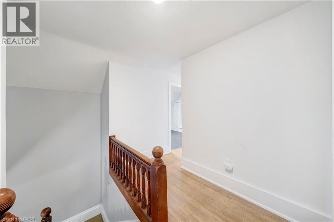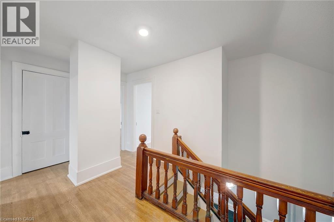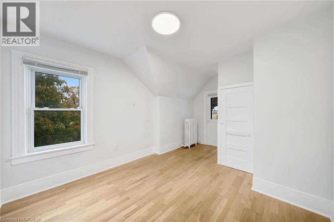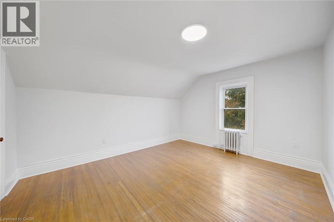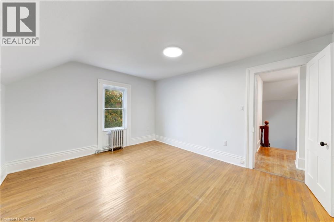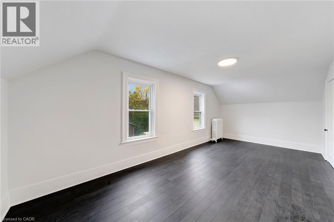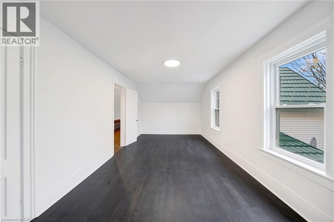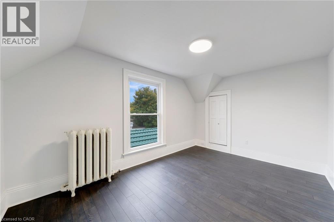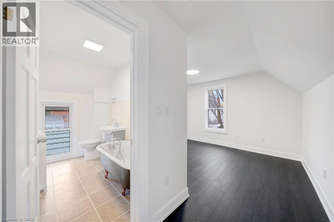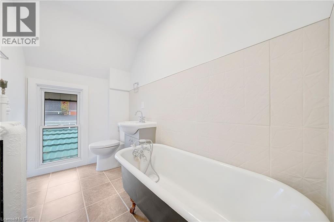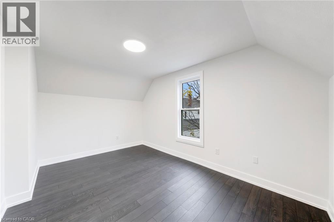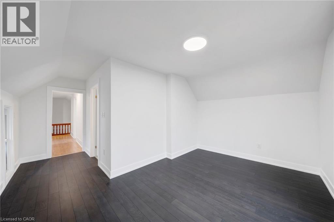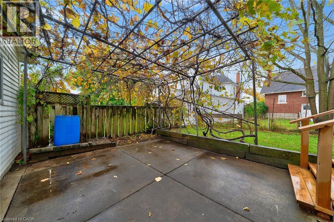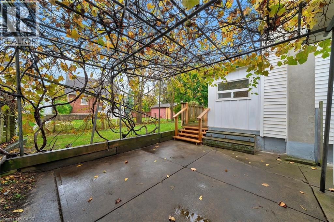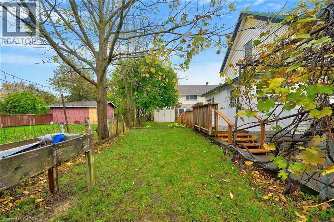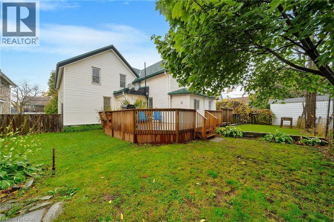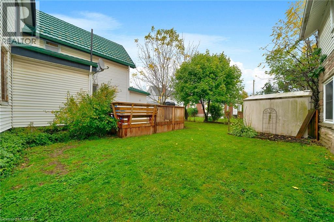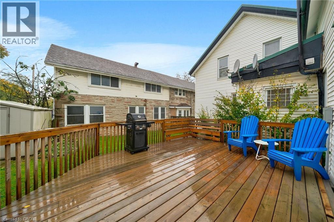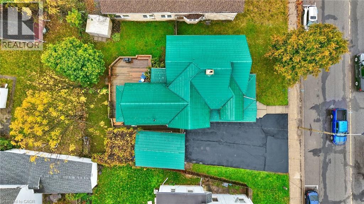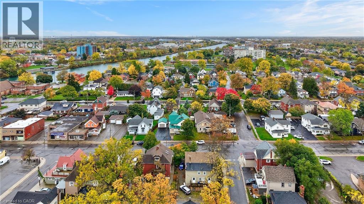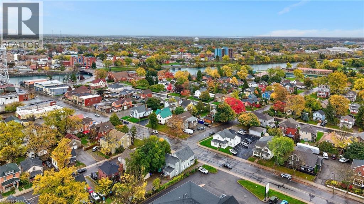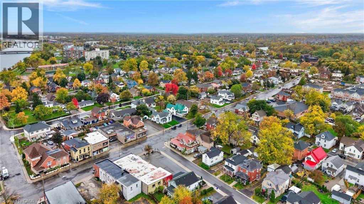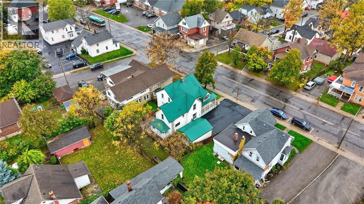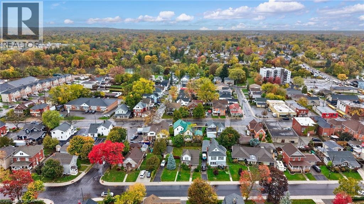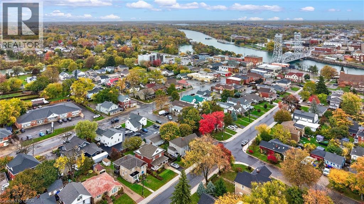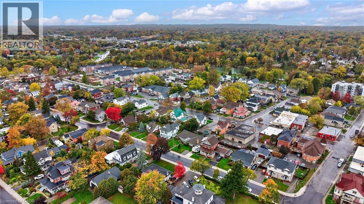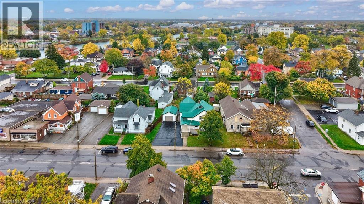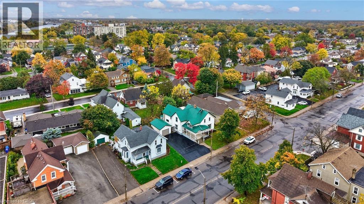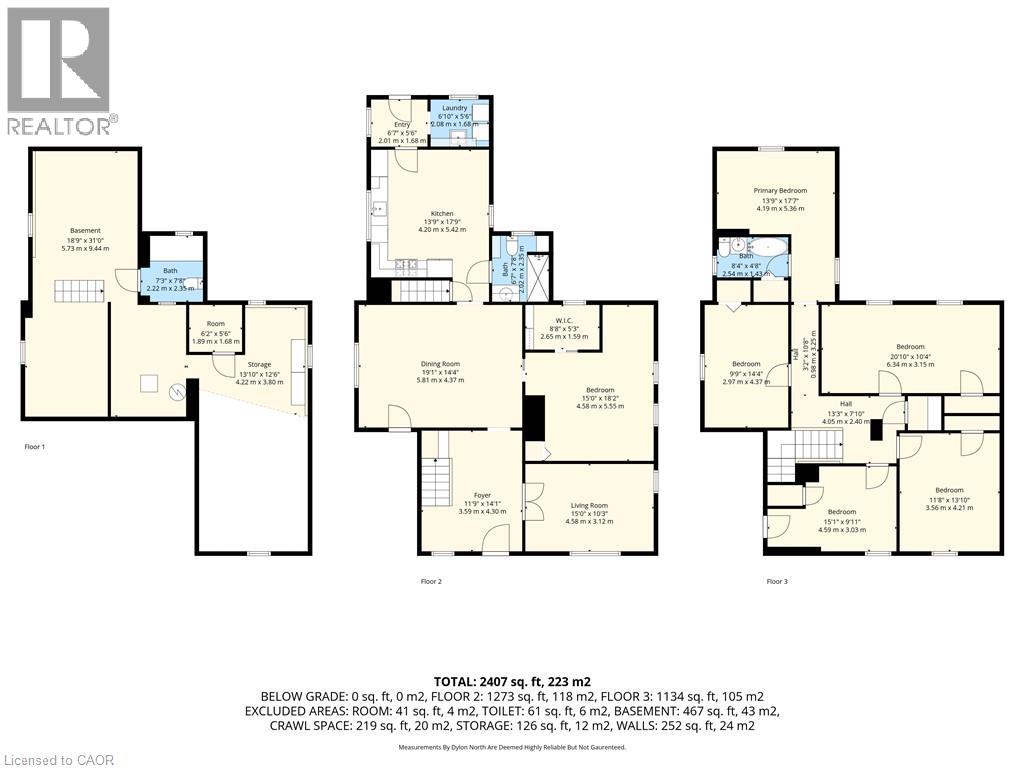115 West Main Street Welland, Ontario L3C 4Z8
$739,900
Welcome to 115 West Main Street, a beautifully updated 5-bedroom, 2-bath home in the heart of Welland that perfectly blends old-school charm with today’s modern comforts. This versatile property offers endless possibilities — whether you’re searching for the perfect family home or a professional space for your business. With commercial zoning, it’s ideal for a doctor’s office, law firm, or home-based enterprise. Step inside and be greeted by gleaming walnut hardwood floors that seamlessly flow into restored original hardwood, creating a warm and inviting feel throughout. The main floor features a spacious bedroom with a walk-in closet, a bright updated laundry room, and a large working office that can easily serve as a sixth bedroom or meeting space. The new eat-in kitchen is a true showpiece — featuring modern appliances, crisp finishes, and plenty of space for family dinners or casual morning coffee. Both bathrooms have been tastefully refreshed, and the entire home has been freshly painted, ready for you to move right in. Enjoy peace of mind with practical upgrades including a metal roof, new boiler, and a recently sealed driveway (October). Outside, the covered front porch welcomes you home, while the rear deck and fully fenced yard offer the perfect space to entertain, garden, or relax. The 1.5-car detached garage (also with a metal roof) and large driveway with parking for up to five cars make this home as functional as it is beautiful. Located on a transit line and bus route, this property offers unbeatable convenience — just steps from shopping, restaurants like Bridgewater Brewery, the Welland Historical Museum, and close to schools, parks, and multiple golf courses all within a short 5–10 minute drive. Move in just in time for the holidays — available immediately! Whether you’re a growing family, a professional seeking a mixed-use property, or an investor looking for potential, 115 West Main Street in Welland is perfect for you! (id:19593)
Open House
This property has open houses!
2:00 pm
Ends at:4:00 pm
2:00 pm
Ends at:4:00 pm
Property Details
| MLS® Number | 40781726 |
| Property Type | Single Family |
| Amenities Near By | Hospital, Park, Place Of Worship, Playground, Public Transit, Schools, Shopping |
| Community Features | Community Centre, School Bus |
| Features | Paved Driveway |
| Parking Space Total | 5 |
| Structure | Shed |
Building
| Bathroom Total | 2 |
| Bedrooms Above Ground | 6 |
| Bedrooms Total | 6 |
| Appliances | Dishwasher, Dryer, Refrigerator, Stove, Washer |
| Architectural Style | 2 Level |
| Basement Development | Unfinished |
| Basement Type | Partial (unfinished) |
| Constructed Date | 1920 |
| Construction Style Attachment | Detached |
| Cooling Type | None |
| Exterior Finish | Vinyl Siding |
| Fixture | Ceiling Fans |
| Foundation Type | Block |
| Heating Fuel | Natural Gas |
| Heating Type | Radiant Heat |
| Stories Total | 2 |
| Size Interior | 2,414 Ft2 |
| Type | House |
| Utility Water | Municipal Water |
Parking
| Detached Garage |
Land
| Access Type | Road Access |
| Acreage | No |
| Fence Type | Fence |
| Land Amenities | Hospital, Park, Place Of Worship, Playground, Public Transit, Schools, Shopping |
| Sewer | Municipal Sewage System |
| Size Depth | 99 Ft |
| Size Frontage | 66 Ft |
| Size Total Text | Under 1/2 Acre |
| Zoning Description | Dmc, Rl2 |
Rooms
| Level | Type | Length | Width | Dimensions |
|---|---|---|---|---|
| Second Level | Bedroom | 15'1'' x 9'11'' | ||
| Second Level | 3pc Bathroom | 8'4'' x 4'8'' | ||
| Second Level | Primary Bedroom | 13'9'' x 17'7'' | ||
| Second Level | Bedroom | 20'10'' x 10'4'' | ||
| Second Level | Bedroom | 9'9'' x 14'4'' | ||
| Second Level | Bedroom | 11'8'' x 13'10'' | ||
| Main Level | Living Room | 19'1'' x 14'4'' | ||
| Main Level | Mud Room | 6'7'' x 5'6'' | ||
| Main Level | Laundry Room | 6'10'' x 5'6'' | ||
| Main Level | Eat In Kitchen | 13'9'' x 17'9'' | ||
| Main Level | 3pc Bathroom | 6'7'' x 7'8'' | ||
| Main Level | Bedroom | 15'0'' x 18'2'' | ||
| Main Level | Office | 15'0'' x 10'3'' | ||
| Main Level | Foyer | 11'9'' x 14'1'' |
https://www.realtor.ca/real-estate/29026767/115-west-main-street-welland

Salesperson
(905) 730-3783
(905) 308-8121
sebastiendusseault.ca/
facebook.com/SebastienDusseaultSalesRepresentative

41 Main Street West
Grimsby, Ontario L3R 1R3
(905) 945-1234
nrcrealty.ca/
Contact Us
Contact us for more information

