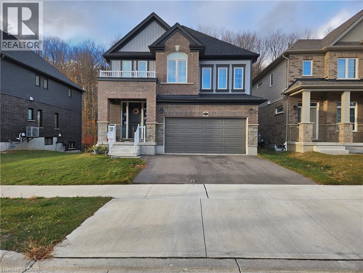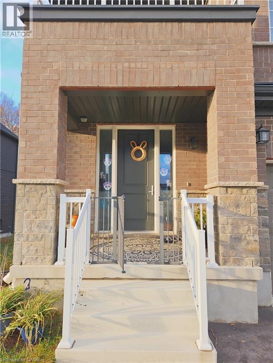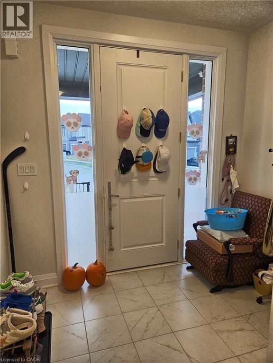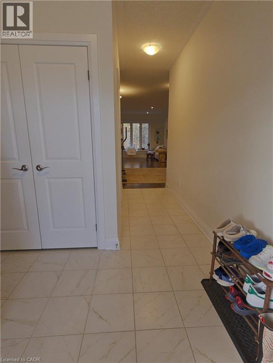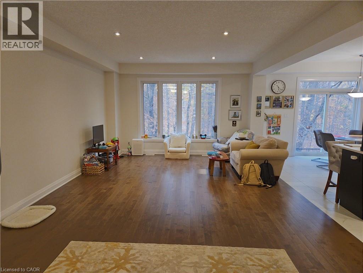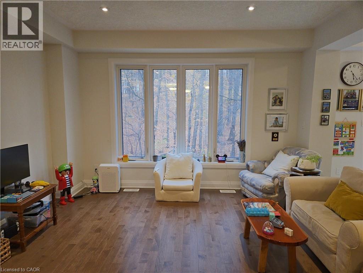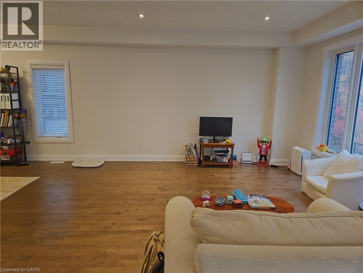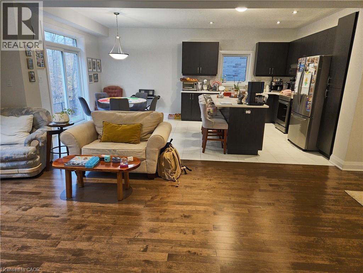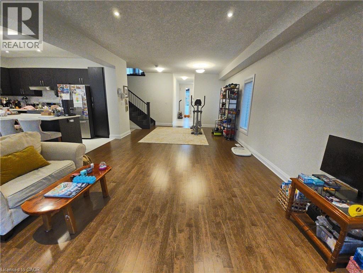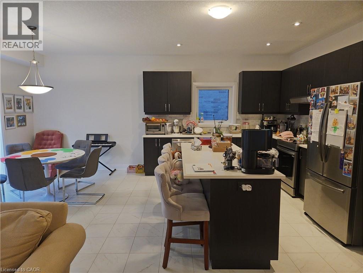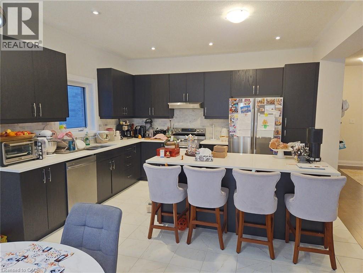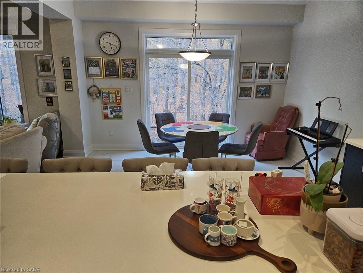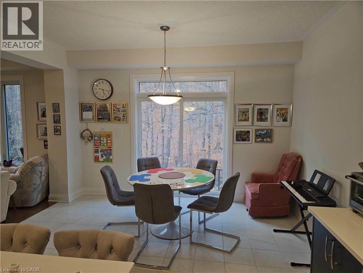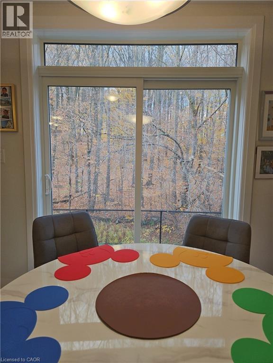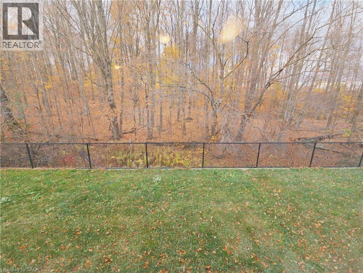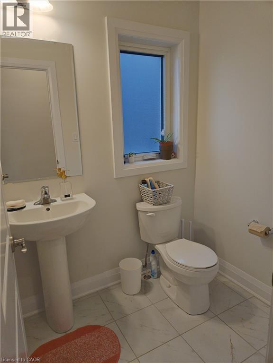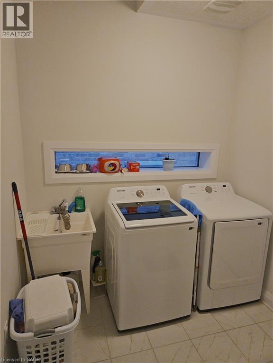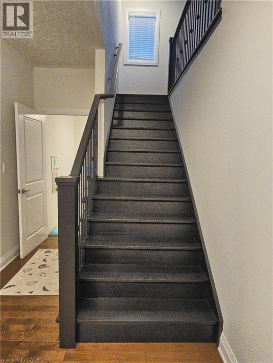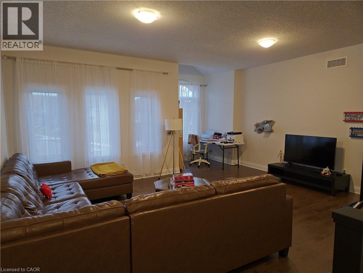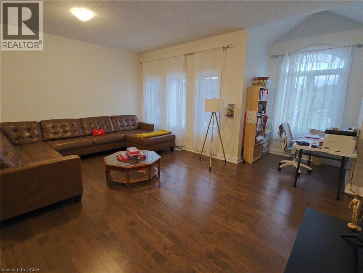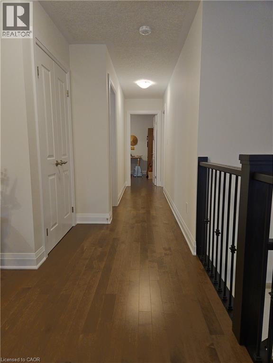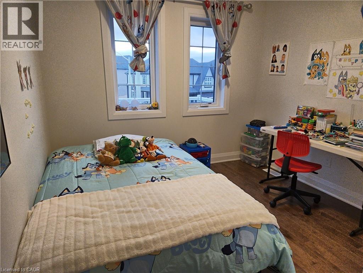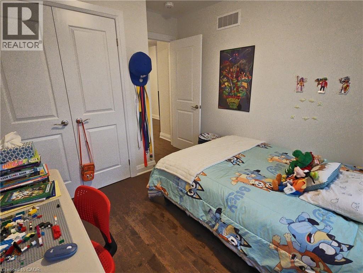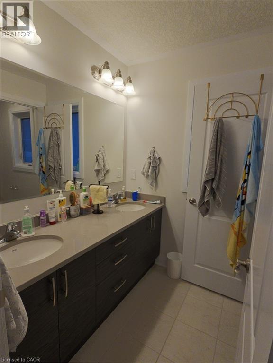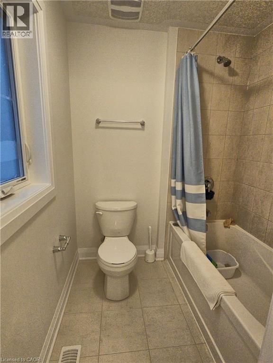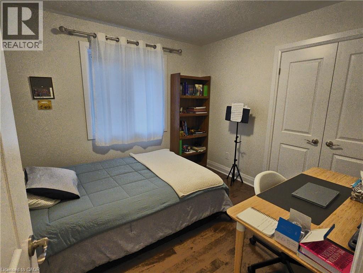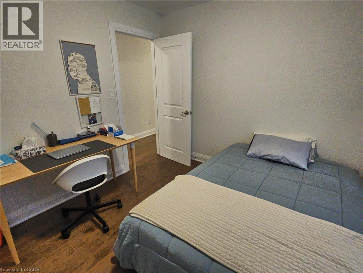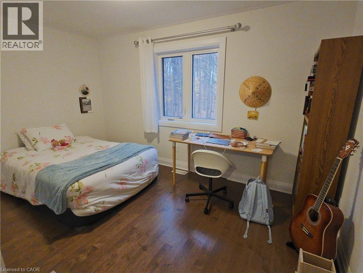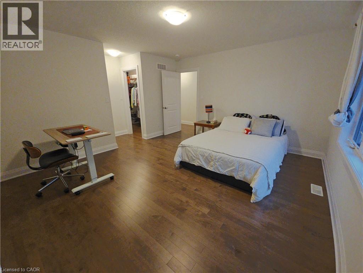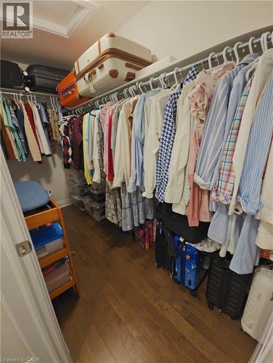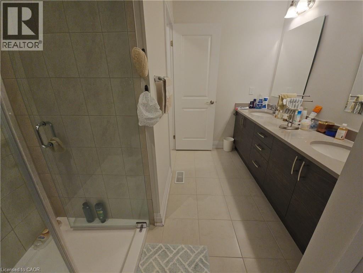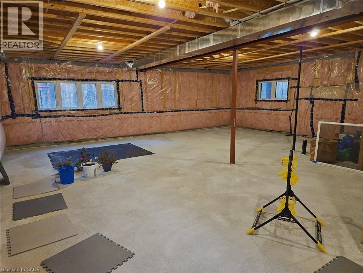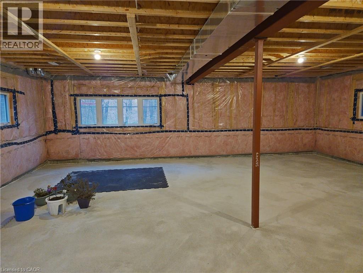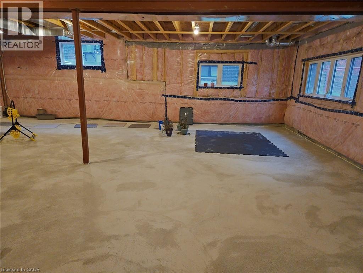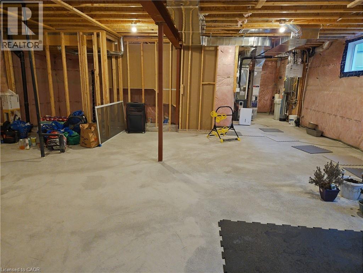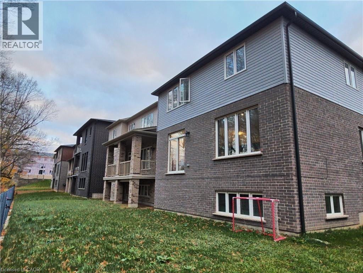117 Nathalie Street Kitchener, Ontario N2E 0C9
$3,600 MonthlyInsurance
BACK ONTO RAVINE! 2 YEARS NEW! Near the Boardwalk and Highway 7&8, this spacious single detached home is located in a quiet family friendly neighborhood. Enjoy the upgrades from the builder, carpet free, open concept main floor features 9 ft ceilings. Kitchen with stainless steel appliances and large quartz island. Don't miss the gouges view from both the large great room windows and dining area glass sliding doors. The second floor offers an amazing upper family room, 4 bedrooms and 2 full baths, the master bedroom features a luxurious 5pc en-suite with glass shower, and walk-in closet. The huge basement has extra windows and provides tons of storage space. New least can start on Jan 01, 2026. (id:19593)
Property Details
| MLS® Number | 40789158 |
| Property Type | Single Family |
| Amenities Near By | Park, Schools, Shopping |
| Equipment Type | Water Heater |
| Features | Southern Exposure, Ravine |
| Parking Space Total | 4 |
| Rental Equipment Type | Water Heater |
Building
| Bathroom Total | 3 |
| Bedrooms Above Ground | 4 |
| Bedrooms Total | 4 |
| Appliances | Dishwasher, Dryer, Refrigerator, Stove, Water Softener, Washer |
| Architectural Style | 2 Level |
| Basement Development | Unfinished |
| Basement Type | Full (unfinished) |
| Constructed Date | 2023 |
| Construction Style Attachment | Detached |
| Cooling Type | Central Air Conditioning |
| Exterior Finish | Brick, Vinyl Siding |
| Foundation Type | Poured Concrete |
| Half Bath Total | 1 |
| Heating Fuel | Natural Gas |
| Heating Type | Forced Air |
| Stories Total | 2 |
| Size Interior | 2,503 Ft2 |
| Type | House |
| Utility Water | Municipal Water |
Parking
| Attached Garage |
Land
| Access Type | Highway Access |
| Acreage | No |
| Land Amenities | Park, Schools, Shopping |
| Sewer | Municipal Sewage System |
| Size Depth | 99 Ft |
| Size Frontage | 47 Ft |
| Size Total Text | Under 1/2 Acre |
| Zoning Description | Res-4 |
Rooms
| Level | Type | Length | Width | Dimensions |
|---|---|---|---|---|
| Second Level | 4pc Bathroom | 11'1'' x 5'11'' | ||
| Second Level | Bedroom | 13'8'' x 9'0'' | ||
| Second Level | Bedroom | 10'0'' x 10'0'' | ||
| Second Level | Family Room | 18'6'' x 19'10'' | ||
| Second Level | Bedroom | 9'9'' x 9'0'' | ||
| Second Level | Full Bathroom | 10'10'' x 9'1'' | ||
| Second Level | Primary Bedroom | 14'10'' x 13'8'' | ||
| Main Level | 2pc Bathroom | 6'1'' x 4'9'' | ||
| Main Level | Laundry Room | 7'5'' x 6'5'' | ||
| Main Level | Kitchen | 13'1'' x 11'1'' | ||
| Main Level | Dinette | 13'1'' x 9'1'' | ||
| Main Level | Great Room | 15'0'' x 13'10'' | ||
| Main Level | Dining Room | 13'0'' x 9'8'' |
https://www.realtor.ca/real-estate/29118783/117-nathalie-street-kitchener

Salesperson
(519) 591-6888
(905) 707-0288
279 Weber St. N. Unit 20a
Waterloo, Ontario N2J 3H8
(226) 666-9766
(905) 707-0288
www.peacelandrealty.com/
Contact Us
Contact us for more information

