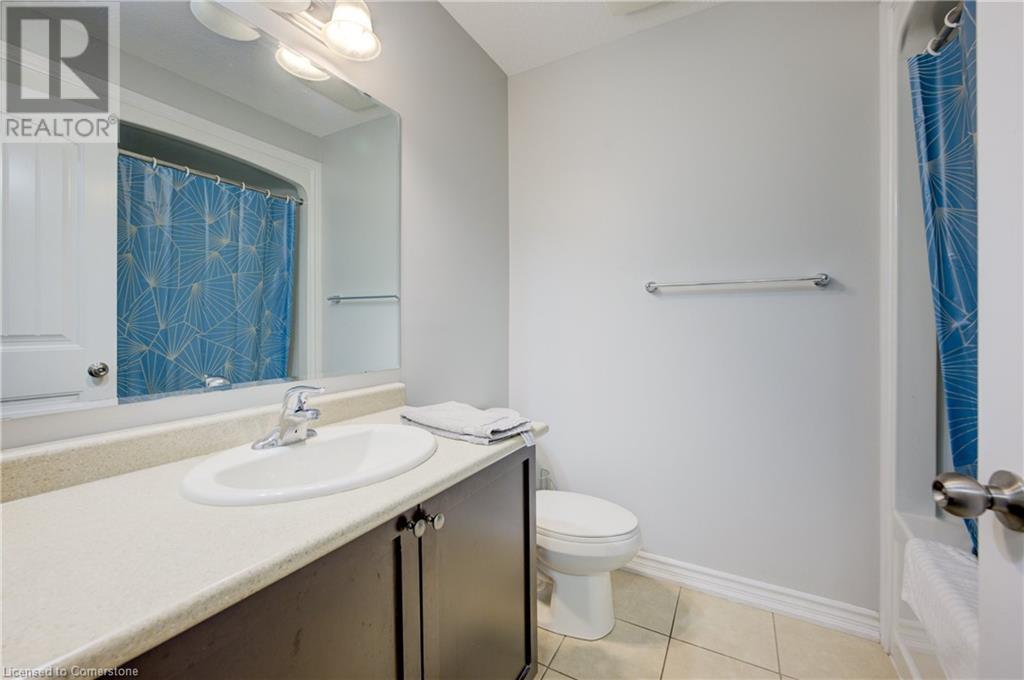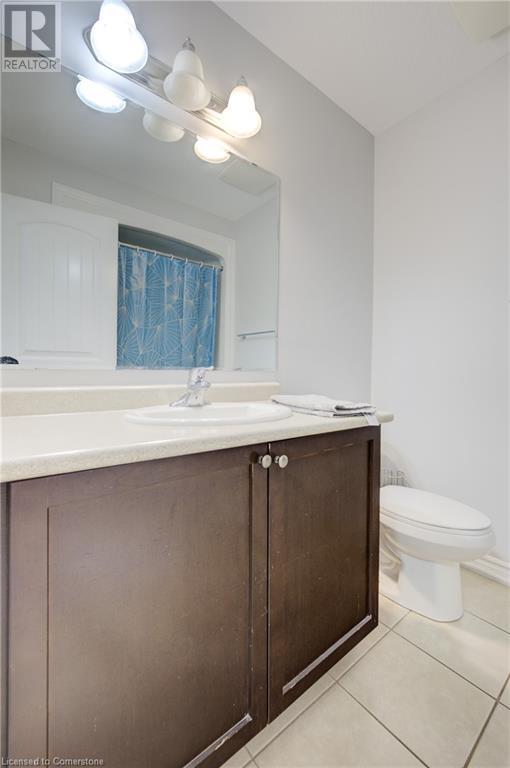12 Poplar Drive Unit# 35 Cambridge, Ontario N3C 0G4
$625,000Maintenance, Common Area Maintenance, Landscaping, Property Management, Parking
$162 Monthly
Maintenance, Common Area Maintenance, Landscaping, Property Management, Parking
$162 MonthlyDon't miss this fabulous Bright and Airy townhome in the desirable Hespeler Aspen Heights location. Centrally located minutes from highway 401 and walking distance to schools, parks, trails, Speed River and the Village where you can enjoy shopping & restaurants. This multi level modern design is carpet free (except lower level bonus room) boasting an eat-in kitchen with granite counters, double pantry and stainless appliances plus sliders leading to your patio to enjoy summertime bbqs. The master suite accommodates a king-size bed and offers a 3pc ensuite and double closet. A further 4 pc bath, 2nd bedroom and 3rd bedroom with a balcony ideal as a private office space as well. Also a separate laundry room. Plus an extra bonus room ideal as a private gym space or other uses. Single garage & single driveway allowing convenient parking for two. Perfect purchase for an investor or first-time home buyer and ideal for the commuters. Don't miss this Beauty!! (id:19593)
Property Details
| MLS® Number | 40725721 |
| Property Type | Single Family |
| Amenities Near By | Airport, Park, Place Of Worship, Playground, Public Transit, Schools, Shopping |
| Community Features | Quiet Area |
| Equipment Type | Water Heater |
| Features | Balcony, Automatic Garage Door Opener |
| Parking Space Total | 2 |
| Rental Equipment Type | Water Heater |
Building
| Bathroom Total | 2 |
| Bedrooms Above Ground | 2 |
| Bedrooms Total | 2 |
| Appliances | Dishwasher, Dryer, Refrigerator, Stove, Washer |
| Basement Development | Finished |
| Basement Type | Partial (finished) |
| Constructed Date | 2014 |
| Construction Style Attachment | Attached |
| Cooling Type | Central Air Conditioning |
| Exterior Finish | Brick, Vinyl Siding |
| Heating Fuel | Natural Gas |
| Heating Type | Forced Air |
| Size Interior | 1,121 Ft2 |
| Type | Row / Townhouse |
| Utility Water | Municipal Water |
Parking
| Attached Garage |
Land
| Access Type | Highway Nearby |
| Acreage | No |
| Land Amenities | Airport, Park, Place Of Worship, Playground, Public Transit, Schools, Shopping |
| Sewer | Municipal Sewage System |
| Size Total Text | Under 1/2 Acre |
| Zoning Description | R4 |
Rooms
| Level | Type | Length | Width | Dimensions |
|---|---|---|---|---|
| Second Level | Laundry Room | 6'2'' x 5'11'' | ||
| Second Level | Living Room | 13'9'' x 18'1'' | ||
| Third Level | 4pc Bathroom | 6'2'' x 7'8'' | ||
| Third Level | Bedroom | 11'4'' x 8'6'' | ||
| Basement | Storage | 3'0'' x 3'9'' | ||
| Basement | Utility Room | 6'4'' x 13'3'' | ||
| Basement | Recreation Room | 8'7'' x 12'5'' | ||
| Main Level | Kitchen | 13'8'' x 13'5'' | ||
| Upper Level | Attic | 13'8'' x 8'5'' | ||
| Upper Level | Full Bathroom | 6'2'' x 6'2'' | ||
| Upper Level | Primary Bedroom | 11'5'' x 13'1'' |
https://www.realtor.ca/real-estate/28327163/12-poplar-drive-unit-35-cambridge


1400 Bishop St. N, Suite B
Cambridge, Ontario N1R 6W8
(519) 740-3690
(519) 740-7230
Contact Us
Contact us for more information






































