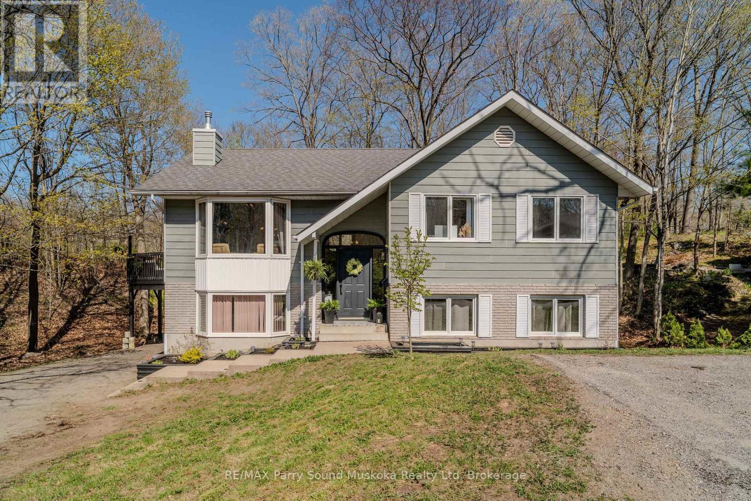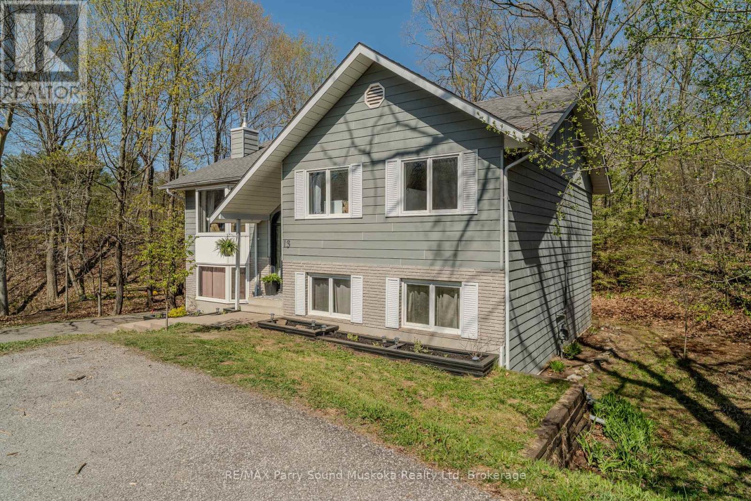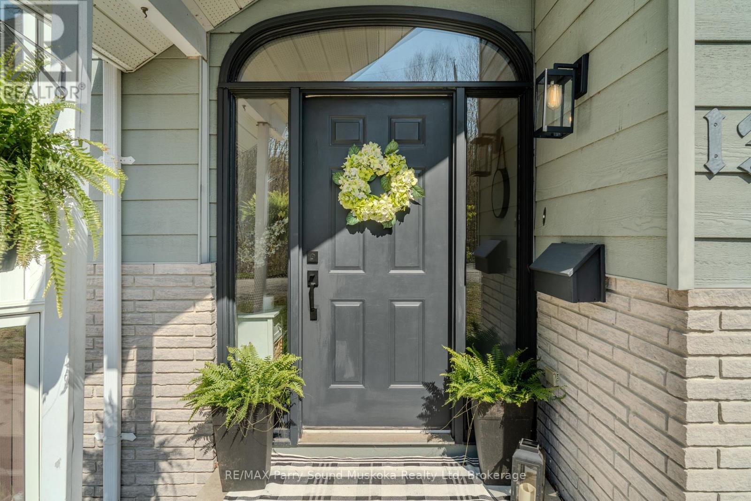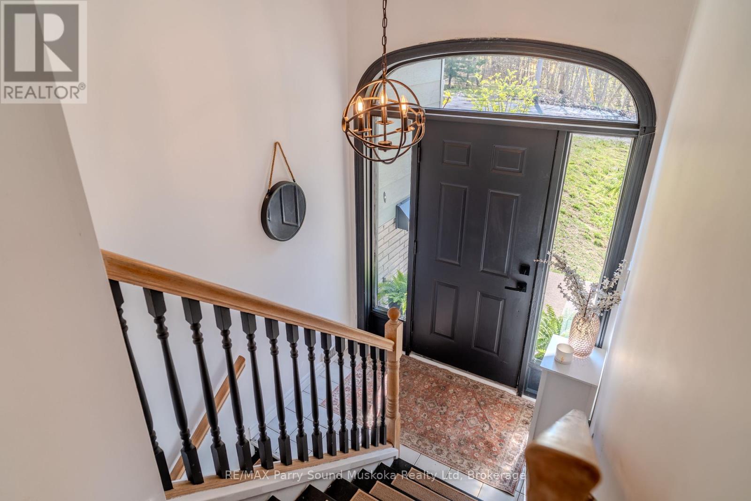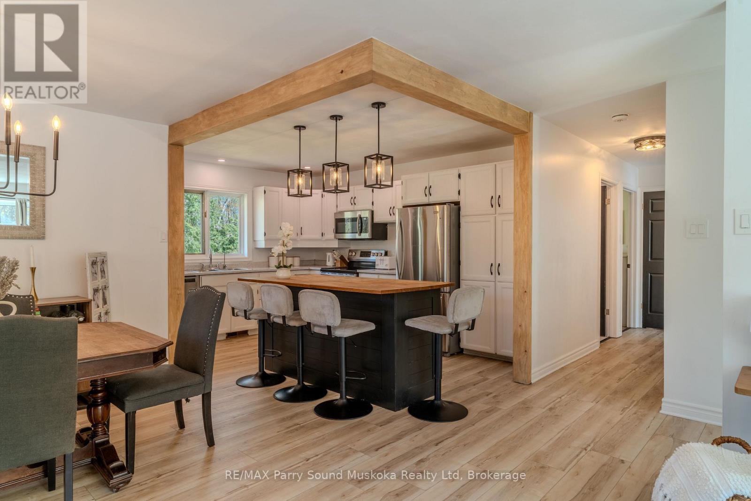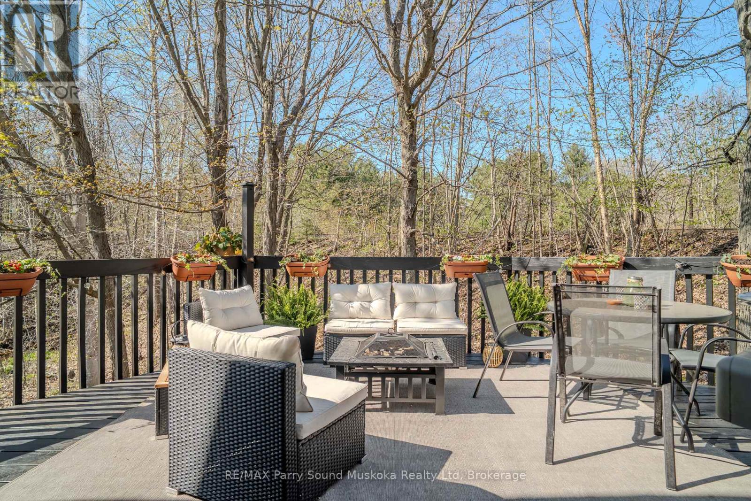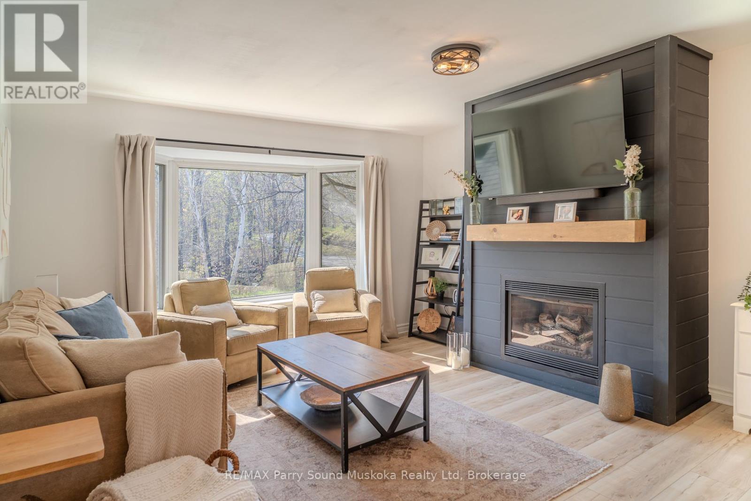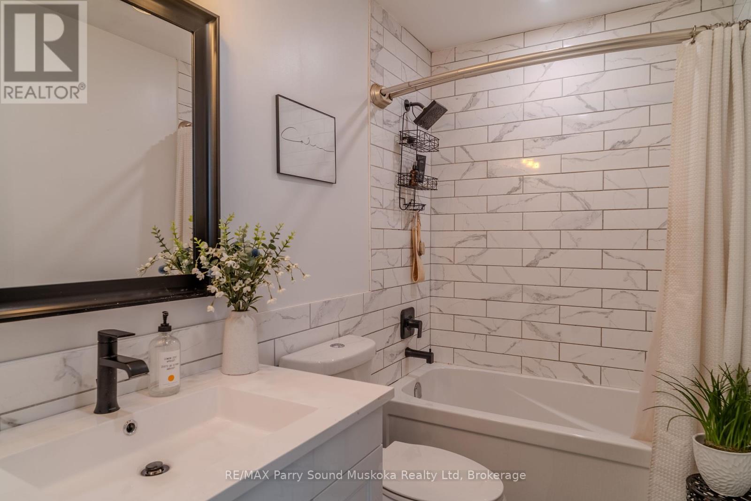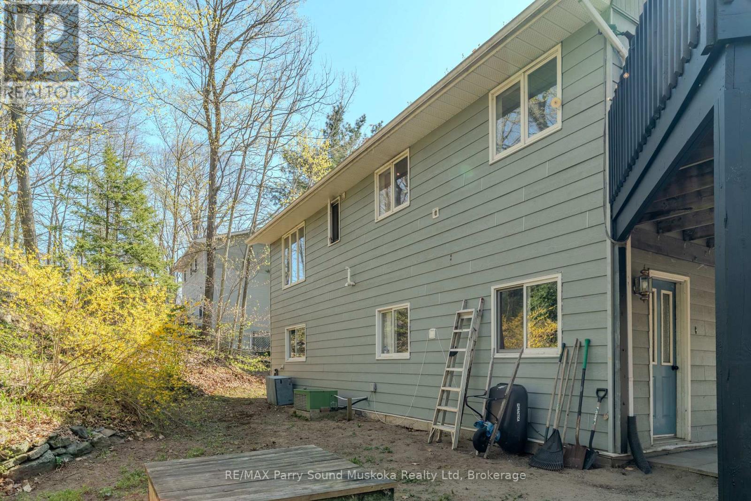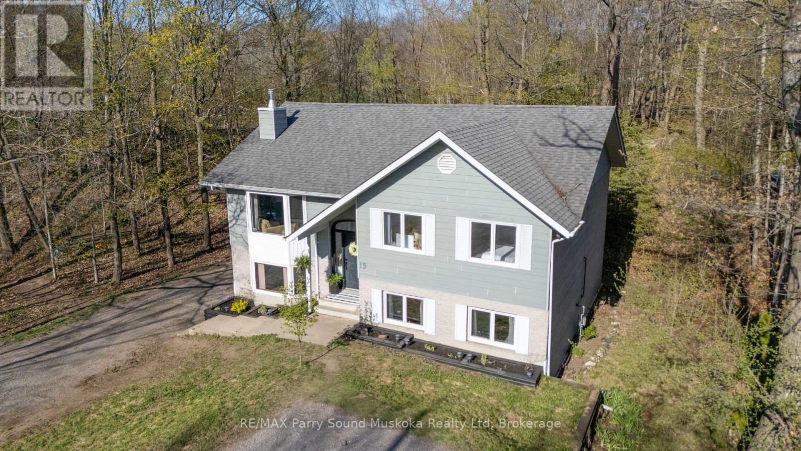13 Kristen Heights Parry Sound, Ontario P2A 2Z5
$625,000
Welcome to 13 Kristen Heights - a move-in-ready gem tucked away on a peaceful cul-de-sac in one of Parry Sounds most desirable neighbourhoods. Surrounded by mature trees and just steps from Georgian Bay, this bright and inviting home offers the perfect blend of serenity and convenience. The open-concept main floor is filled with abundant natural light and feels bright and airy throughout. The living area features a cozy fireplace and large windows that invite the outdoors in. The open kitchen flows seamlessly with the living space, featuring a walk-in pantry and a central island with a bar fridge - designed for gathering and entertaining. Step outside to your private, tree-filled backyard and unwind on your heavenly deck perfect for patio days and nights at home. Whether you're hosting or relaxing, this outdoor space is a true retreat. You'll find three spacious bedrooms, a modern full bathroom, and a 2-piece ensuite in the primary suite. The lower level is full of potential, with high ceilings, partial framing, a rough-in for a future bathroom, and a separate entrance. With opportunity to finish the basement and increase your value, its perfect for creating an in-law suite, apartment, or more personalized space. Enjoy the peaceful feeling of nature while living conveniently in town. Just a short walk to Waubuno Beach, the Salt Dock, the Waterfront Fitness Trail, Parry Sound High School, and other nearby amenities. This is a rare opportunity to own a beautifully updated home in a quiet, sought-after setting. Quick closing available! (id:19593)
Property Details
| MLS® Number | X12153039 |
| Property Type | Single Family |
| Community Name | Parry Sound |
| Amenities Near By | Beach, Schools, Park |
| Features | Cul-de-sac, Wooded Area, Sloping, Dry |
| Parking Space Total | 4 |
| Structure | Deck |
Building
| Bathroom Total | 2 |
| Bedrooms Above Ground | 3 |
| Bedrooms Total | 3 |
| Age | 31 To 50 Years |
| Amenities | Fireplace(s) |
| Appliances | Water Heater, Dishwasher, Dryer, Freezer, Microwave, Stove, Washer, Refrigerator |
| Architectural Style | Raised Bungalow |
| Basement Development | Unfinished |
| Basement Features | Separate Entrance |
| Basement Type | N/a (unfinished) |
| Construction Style Attachment | Detached |
| Cooling Type | Central Air Conditioning |
| Exterior Finish | Brick, Wood |
| Fireplace Present | Yes |
| Fireplace Total | 1 |
| Flooring Type | Ceramic |
| Foundation Type | Block |
| Half Bath Total | 1 |
| Heating Fuel | Natural Gas |
| Heating Type | Forced Air |
| Stories Total | 1 |
| Size Interior | 1,100 - 1,500 Ft2 |
| Type | House |
| Utility Water | Municipal Water |
Parking
| No Garage |
Land
| Acreage | No |
| Land Amenities | Beach, Schools, Park |
| Sewer | Sanitary Sewer |
| Size Depth | 136 Ft ,2 In |
| Size Frontage | 86 Ft ,9 In |
| Size Irregular | 86.8 X 136.2 Ft ; 86.82 X 136.15 X 171.21 X 24.28 |
| Size Total Text | 86.8 X 136.2 Ft ; 86.82 X 136.15 X 171.21 X 24.28|under 1/2 Acre |
| Zoning Description | R1 |
Rooms
| Level | Type | Length | Width | Dimensions |
|---|---|---|---|---|
| Main Level | Kitchen | 4.38 m | 3.19 m | 4.38 m x 3.19 m |
| Main Level | Pantry | 3.18 m | 1.51 m | 3.18 m x 1.51 m |
| Main Level | Dining Room | 3.17 m | 3.57 m | 3.17 m x 3.57 m |
| Main Level | Living Room | 4.11 m | 3.81 m | 4.11 m x 3.81 m |
| Main Level | Primary Bedroom | 4.33 m | 3.76 m | 4.33 m x 3.76 m |
| Main Level | Bathroom | 1.56 m | 1.56 m | 1.56 m x 1.56 m |
| Main Level | Bedroom 2 | 2.73 m | 4.96 m | 2.73 m x 4.96 m |
| Main Level | Bedroom 3 | 3.8 m | 2.73 m | 3.8 m x 2.73 m |
| Main Level | Bathroom | 2.58 m | 1.51 m | 2.58 m x 1.51 m |
| Ground Level | Foyer | 2.04 m | 1.36 m | 2.04 m x 1.36 m |
https://www.realtor.ca/real-estate/28322899/13-kristen-heights-parry-sound-parry-sound


47 James Street
Parry Sound, Ontario P2A 1T6
(705) 746-9336
(705) 746-5176
Contact Us
Contact us for more information

