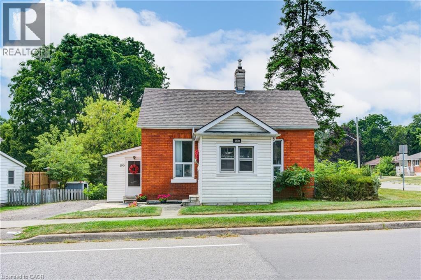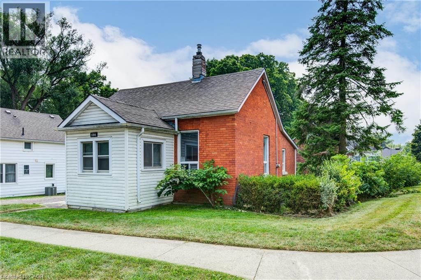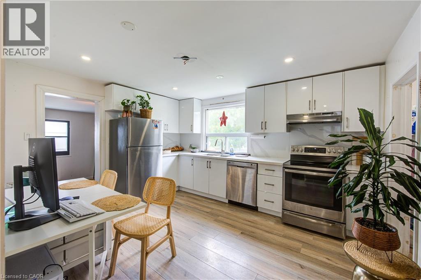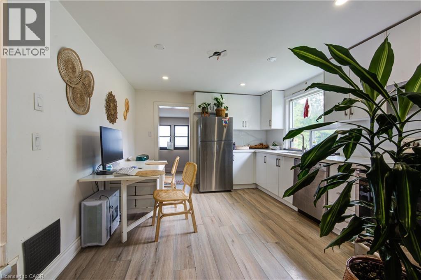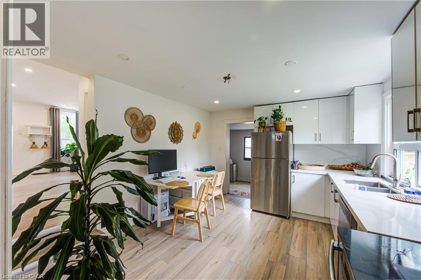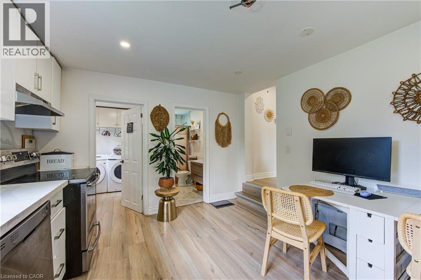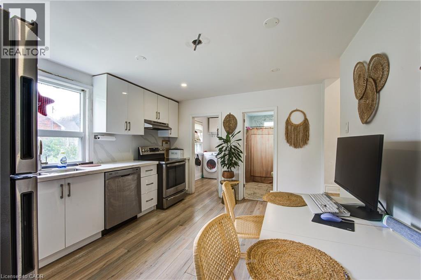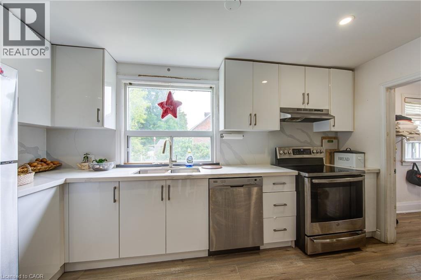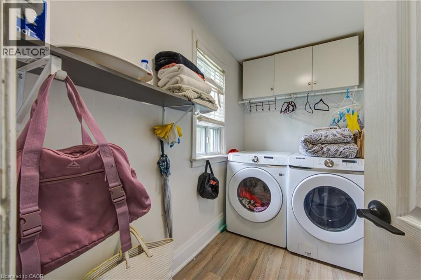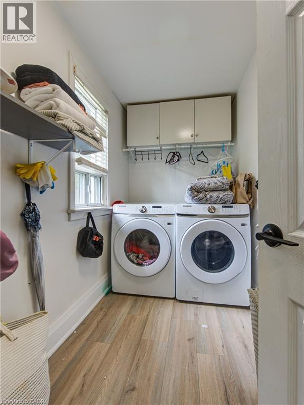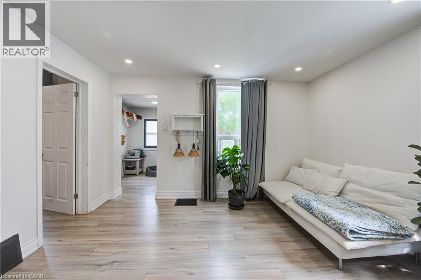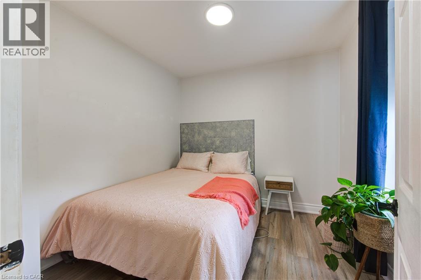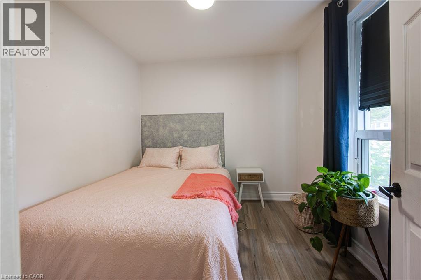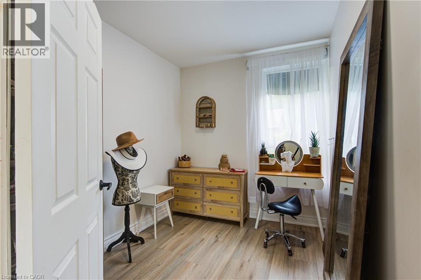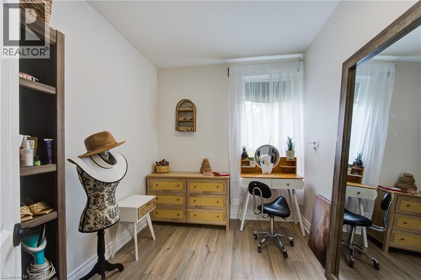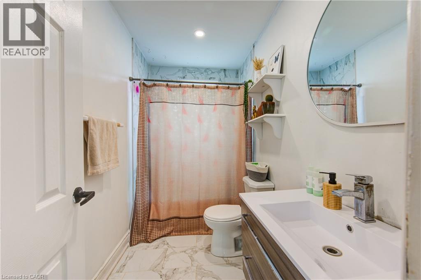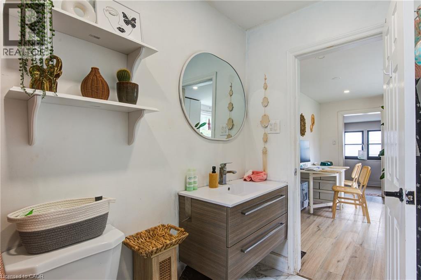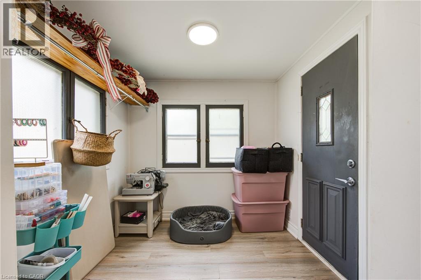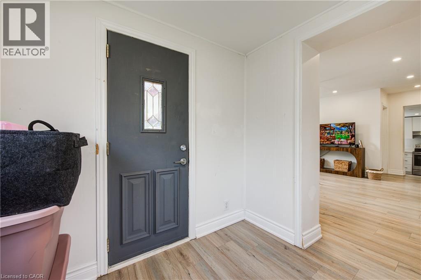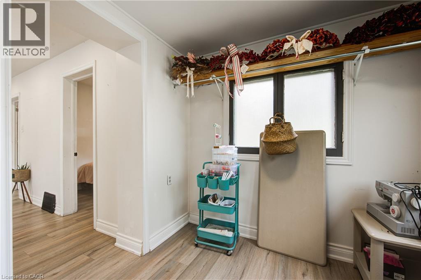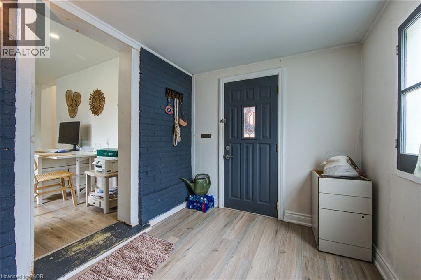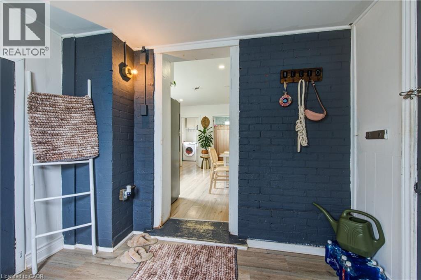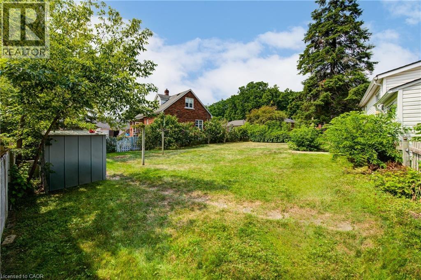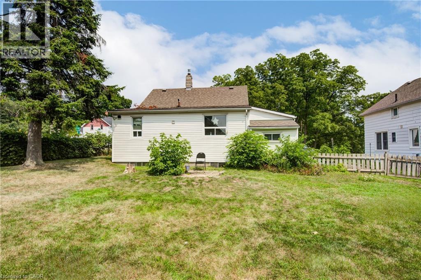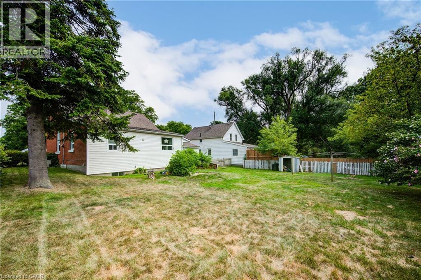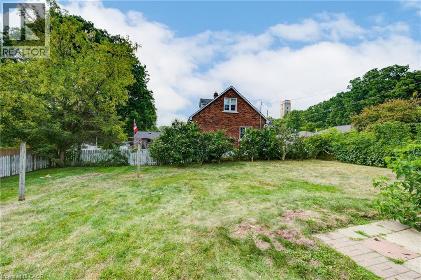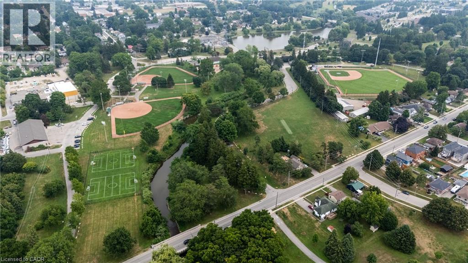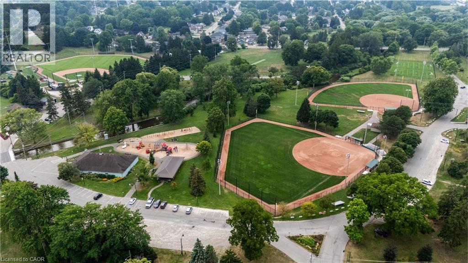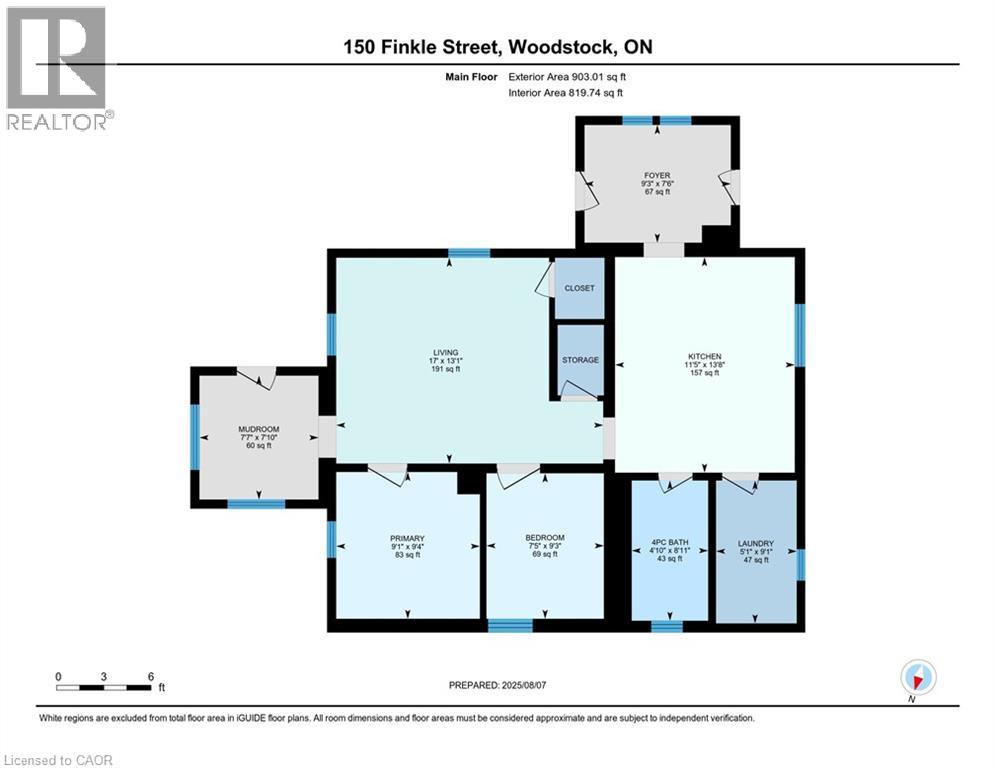150 Finkle Street Woodstock, Ontario N4S 3E3
$439,000
Welcome to this beautifully renovated red brick bungalow, perfectly combining classic charm with modern upgrades. Featuring 2 bedrooms and 1 stylish bathroom, the home offers a functional layout that begins with a bright foyer leading into a spacious living room and a contemporary kitchen, ideal for both daily living and entertaining. Practical features such as a mudroom, laundry room, and two closets provide ample storage and everyday convenience. Situated on a large lot, this property offers plenty of outdoor space and flexibility, making it an exciting opportunity for first-time buyers and investors alike. Located just steps from Southside Park with its scenic trails and green spaces, and only minutes from downtown Woodstock and Highway 401 access, this move-in ready home offers comfort, convenience, and future potential. (id:19593)
Property Details
| MLS® Number | 40761989 |
| Property Type | Single Family |
| Amenities Near By | Hospital, Park, Public Transit, Schools, Shopping |
| Equipment Type | Water Heater |
| Features | Conservation/green Belt |
| Parking Space Total | 2 |
| Rental Equipment Type | Water Heater |
Building
| Bathroom Total | 1 |
| Bedrooms Above Ground | 2 |
| Bedrooms Total | 2 |
| Appliances | Dishwasher, Dryer, Refrigerator, Stove, Washer |
| Architectural Style | Bungalow |
| Basement Development | Unfinished |
| Basement Type | Partial (unfinished) |
| Construction Style Attachment | Detached |
| Cooling Type | Central Air Conditioning |
| Exterior Finish | Brick |
| Heating Fuel | Natural Gas |
| Heating Type | Forced Air |
| Stories Total | 1 |
| Size Interior | 903 Ft2 |
| Type | House |
| Utility Water | Municipal Water |
Land
| Access Type | Highway Access |
| Acreage | No |
| Land Amenities | Hospital, Park, Public Transit, Schools, Shopping |
| Sewer | Municipal Sewage System |
| Size Frontage | 72 Ft |
| Size Total Text | Under 1/2 Acre |
| Zoning Description | R2 |
Rooms
| Level | Type | Length | Width | Dimensions |
|---|---|---|---|---|
| Main Level | Mud Room | 7'9'' x 7'6'' | ||
| Main Level | Living Room | 13'1'' x 17'0'' | ||
| Main Level | Laundry Room | 9'1'' x 5'1'' | ||
| Main Level | Kitchen | 13'7'' x 11'4'' | ||
| Main Level | Foyer | 7'5'' x 9'3'' | ||
| Main Level | Primary Bedroom | 9'3'' x 9'1'' | ||
| Main Level | Bedroom | 9'2'' x 7'5'' | ||
| Main Level | 4pc Bathroom | 8'9'' x 4'9'' |
https://www.realtor.ca/real-estate/28765015/150-finkle-street-woodstock
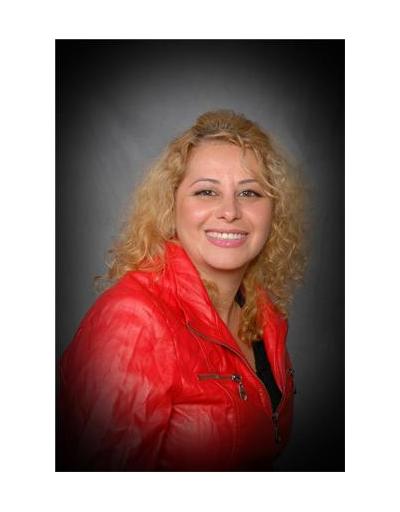
Salesperson
(226) 748-9715
(519) 579-3442

901 Victoria St. N.
Kitchener, Ontario N2B 3C3
(519) 579-4110
(519) 579-3442
www.remaxtwincity.com/
Contact Us
Contact us for more information

