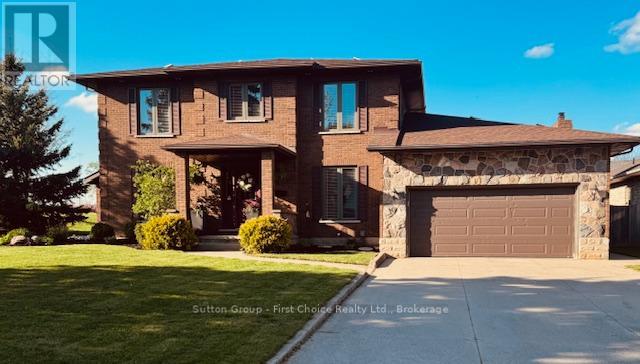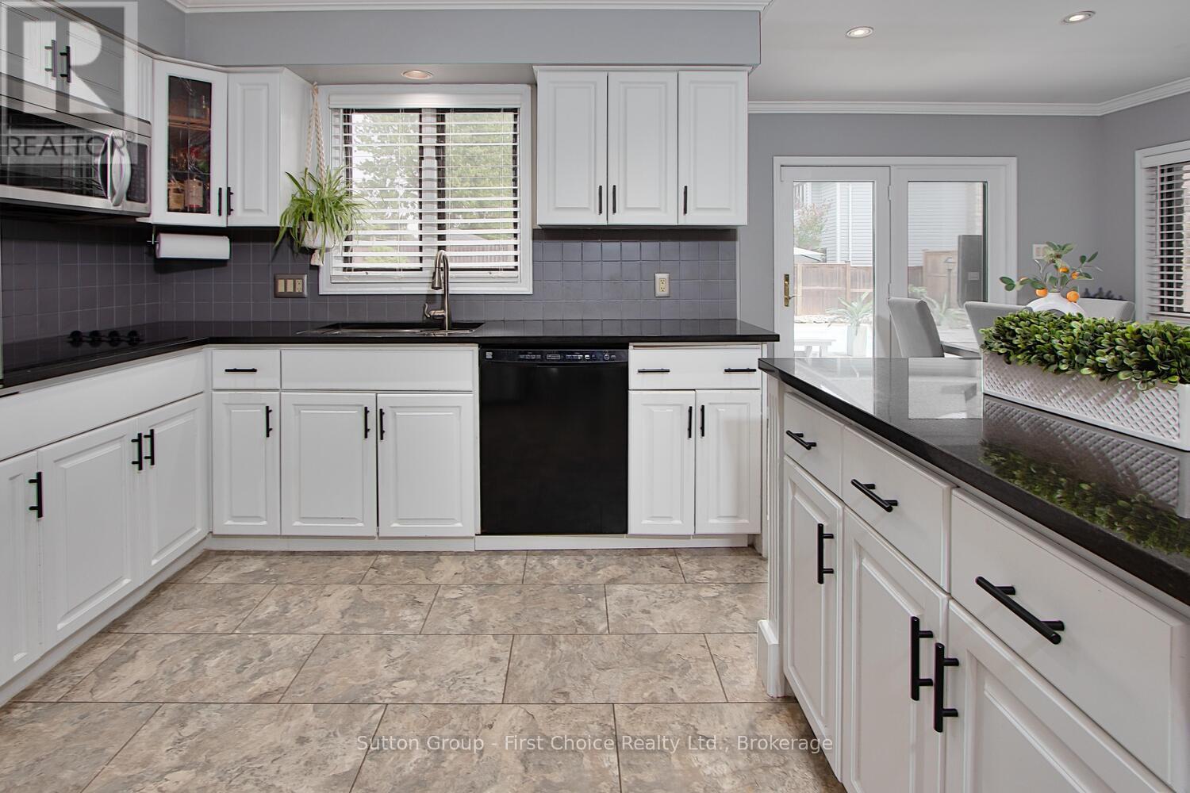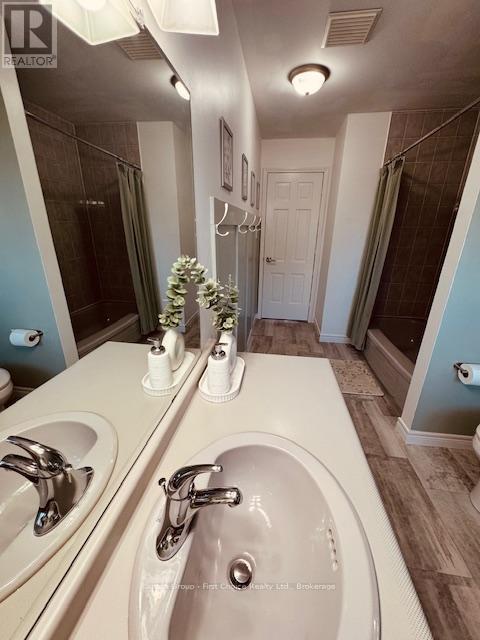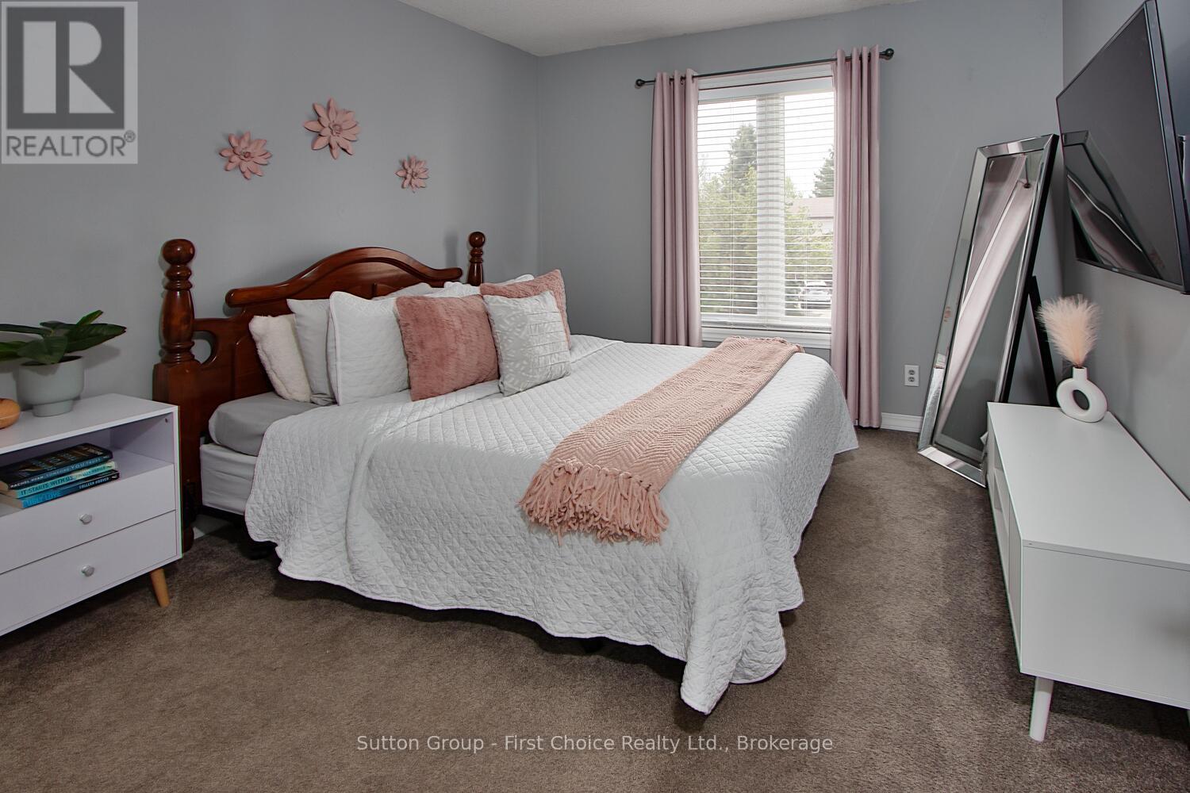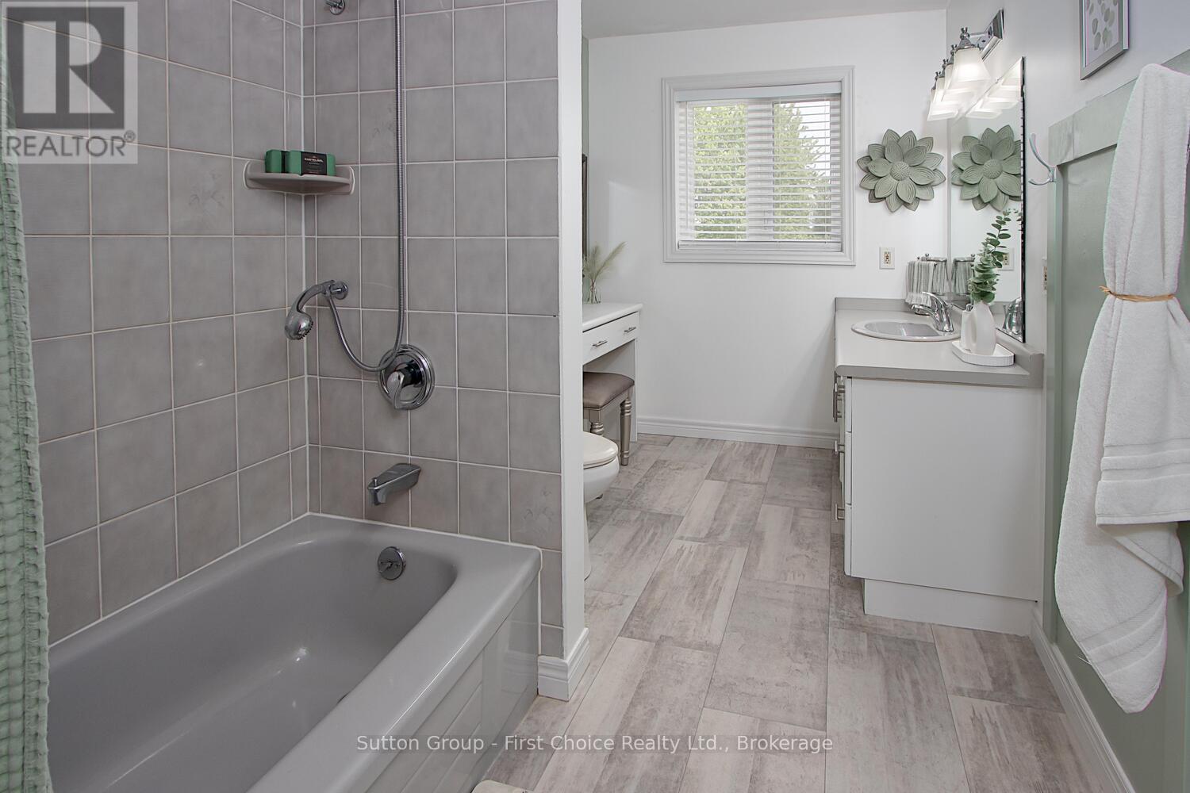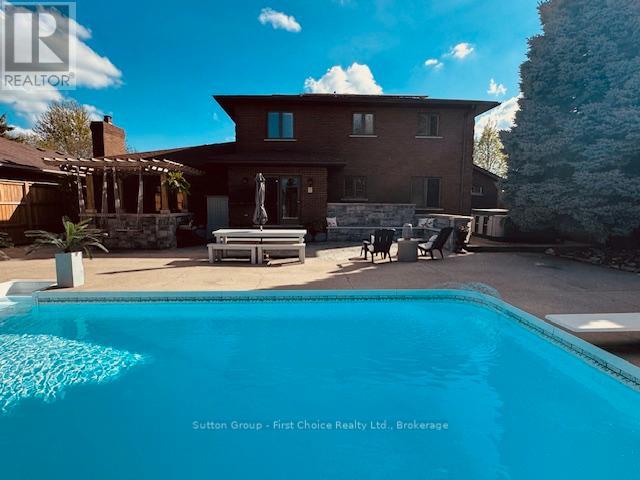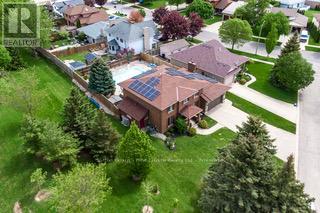16 Burwell Road Stratford, Ontario N5A 7R2
$1,299,000
Welcome to your dream home a stunning, fully upgraded two-story residence designed for luxurious family living. This 3 bedroom, 4 bathroom home combines contemporary elegance with energy efficiency and premium amenities, all just steps away from Stratford's sought-after recreational complex. Step inside to discover a spacious, sun-filled interior with brand-new windows, a new roof, and state-of-the-art air conditioning and furnace systems for year-round comfort. The heart of the home is a sleek modern kitchen and expansive living space, ideal for entertaining or cozy family nights in. Outdoors, enjoy your private backyard oasis, complete with a heated in-ground pool, hot tub, and a fully fenced yard perfect for summer fun or peaceful relaxation. The home also features solar panels for eco-conscious living and long-term savings. (id:19593)
Property Details
| MLS® Number | X12154002 |
| Property Type | Single Family |
| Community Name | Stratford |
| Equipment Type | None |
| Parking Space Total | 6 |
| Pool Features | Salt Water Pool |
| Pool Type | Inground Pool |
| Rental Equipment Type | None |
Building
| Bathroom Total | 4 |
| Bedrooms Above Ground | 3 |
| Bedrooms Total | 3 |
| Amenities | Fireplace(s) |
| Appliances | Water Softener, Water Meter, Dishwasher, Microwave, Oven, Range, Stove, Refrigerator |
| Basement Development | Finished |
| Basement Features | Walk Out |
| Basement Type | N/a (finished) |
| Construction Style Attachment | Detached |
| Cooling Type | Central Air Conditioning |
| Exterior Finish | Brick |
| Fireplace Present | Yes |
| Fireplace Total | 1 |
| Foundation Type | Concrete |
| Half Bath Total | 1 |
| Heating Fuel | Natural Gas |
| Heating Type | Forced Air |
| Stories Total | 2 |
| Size Interior | 2,500 - 3,000 Ft2 |
| Type | House |
| Utility Water | Municipal Water |
Parking
| Attached Garage | |
| Garage |
Land
| Acreage | No |
| Sewer | Sanitary Sewer |
| Size Depth | 142 Ft |
| Size Frontage | 75 Ft |
| Size Irregular | 75 X 142 Ft |
| Size Total Text | 75 X 142 Ft |
Rooms
| Level | Type | Length | Width | Dimensions |
|---|---|---|---|---|
| Second Level | Bedroom | 4.82 m | 4.06 m | 4.82 m x 4.06 m |
| Second Level | Bedroom | 3.96 m | 3.22 m | 3.96 m x 3.22 m |
| Second Level | Primary Bedroom | 5.18 m | 3.47 m | 5.18 m x 3.47 m |
| Main Level | Bathroom | 1.7 m | 1.42 m | 1.7 m x 1.42 m |
| Main Level | Kitchen | 6.29 m | 5.33 m | 6.29 m x 5.33 m |
| Main Level | Office | 3.35 m | 3.12 m | 3.35 m x 3.12 m |
| Main Level | Dining Room | 4.39 m | 3.4 m | 4.39 m x 3.4 m |
| Main Level | Laundry Room | 2.43 m | 2.33 m | 2.43 m x 2.33 m |
| Main Level | Family Room | 6.09 m | 3.96 m | 6.09 m x 3.96 m |
https://www.realtor.ca/real-estate/28324583/16-burwell-road-stratford-stratford


151 Downie St
Stratford, Ontario N5A 1X2
(519) 271-5515
www.suttonfirstchoice.com/
Contact Us
Contact us for more information

