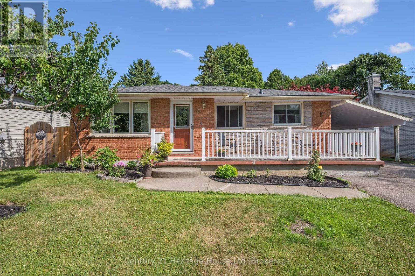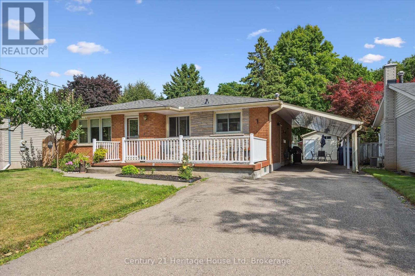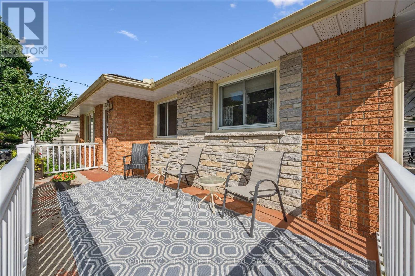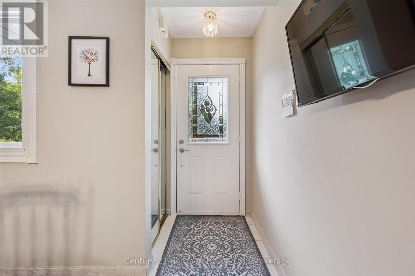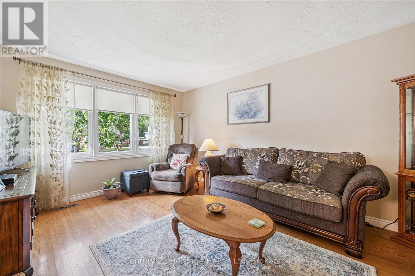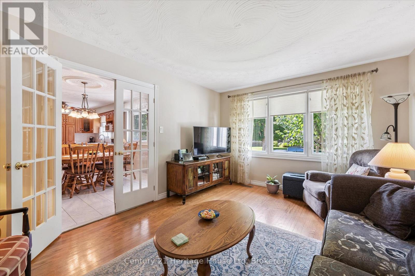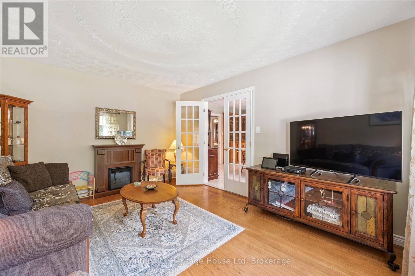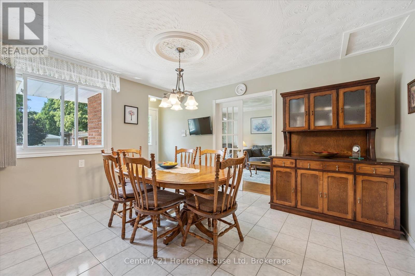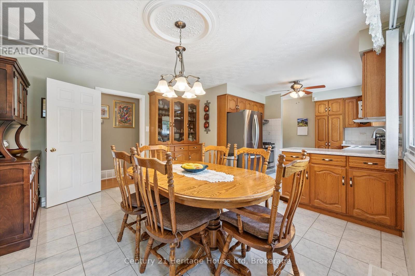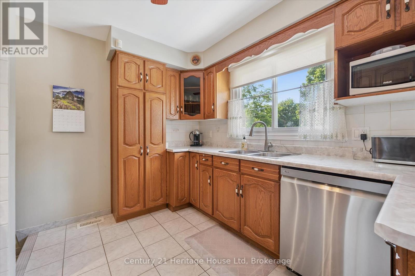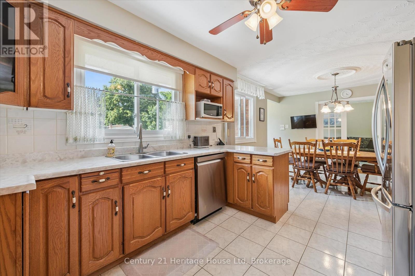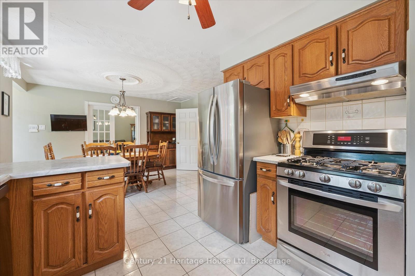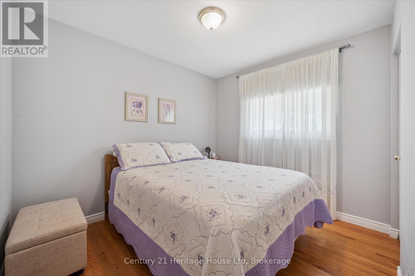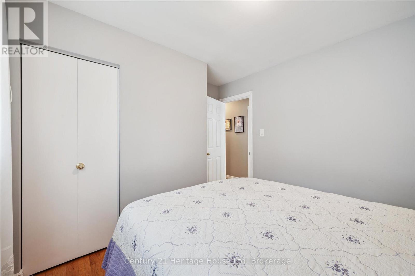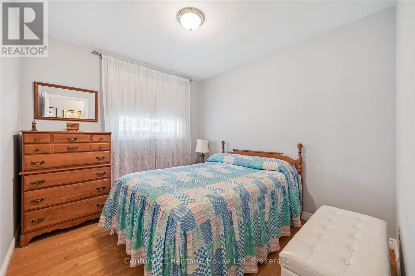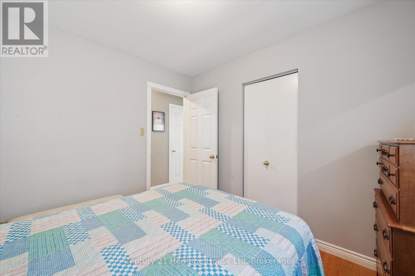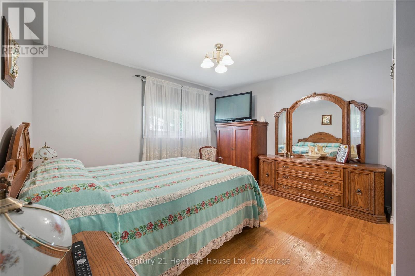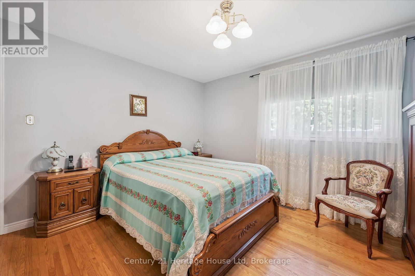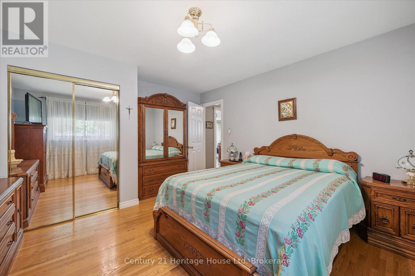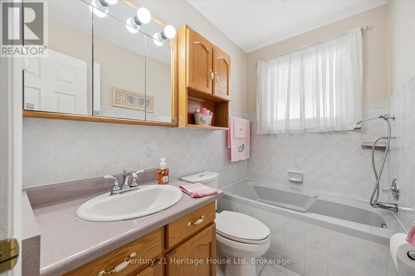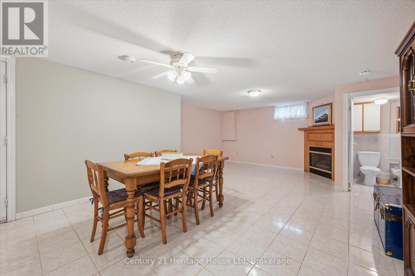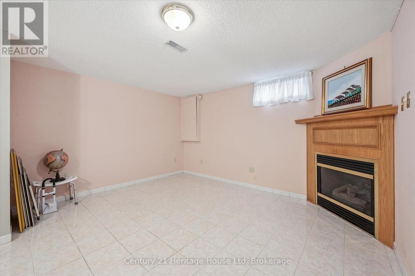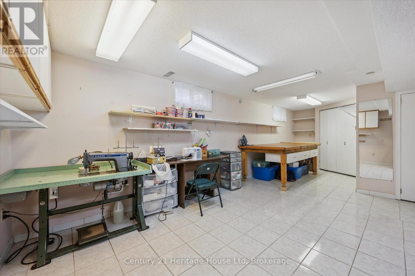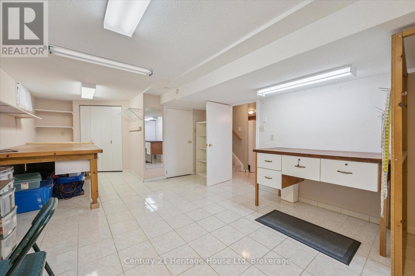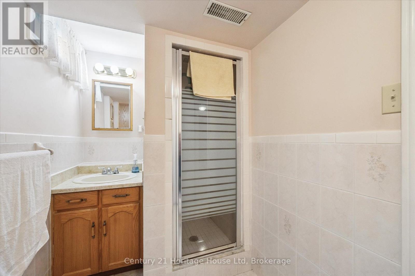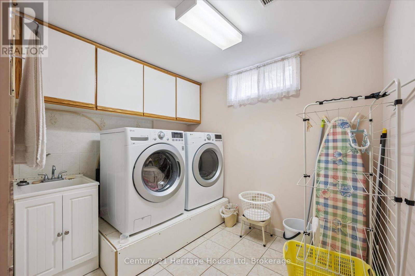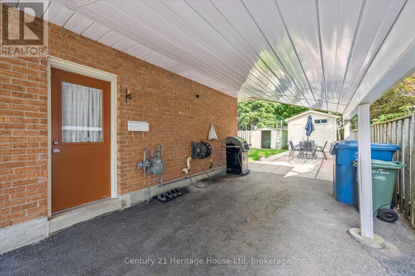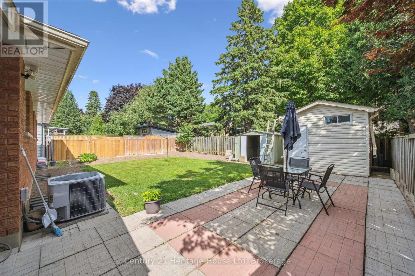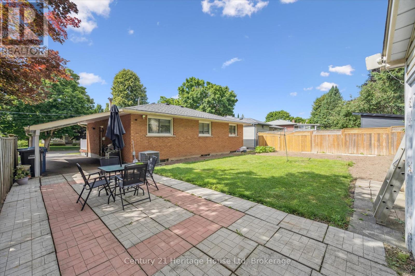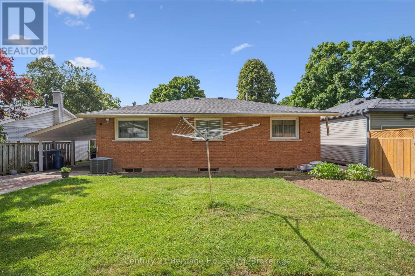17 Dalebrook Place Guelph, Ontario N1E 1A7
3 Bedroom
2 Bathroom
1,100 - 1,500 ft2
Bungalow
Fireplace
Central Air Conditioning
Forced Air
$759,000
This well built and well maintained 3 bedroom Bungalow is ready for its new owner. The main level features hard wood floors throughout, large eat-in Kitchen, living room and 3 nice size bedrooms. The partly finished basement has a recroom, bonus room and a 3pc bath for some extra living space. The house also has a side entrance to the basement which would allow for endless opportunities. Outside you will find a large driveway with room for 5 cars, a carport and a private pool sized back yard. Book your showings today!! (id:19593)
Property Details
| MLS® Number | X12324880 |
| Property Type | Single Family |
| Community Name | Victoria North |
| Amenities Near By | Public Transit |
| Community Features | School Bus |
| Equipment Type | Water Heater |
| Features | Carpet Free |
| Parking Space Total | 5 |
| Rental Equipment Type | Water Heater |
| Structure | Porch, Shed |
Building
| Bathroom Total | 2 |
| Bedrooms Above Ground | 3 |
| Bedrooms Total | 3 |
| Age | 51 To 99 Years |
| Amenities | Fireplace(s) |
| Appliances | Water Softener, Dryer, Jacuzzi, Stove, Washer, Refrigerator |
| Architectural Style | Bungalow |
| Basement Development | Partially Finished |
| Basement Type | N/a (partially Finished) |
| Construction Style Attachment | Detached |
| Cooling Type | Central Air Conditioning |
| Exterior Finish | Brick |
| Fireplace Present | Yes |
| Fireplace Total | 1 |
| Foundation Type | Poured Concrete |
| Heating Fuel | Natural Gas |
| Heating Type | Forced Air |
| Stories Total | 1 |
| Size Interior | 1,100 - 1,500 Ft2 |
| Type | House |
| Utility Water | Municipal Water |
Parking
| Carport | |
| Garage |
Land
| Acreage | No |
| Fence Type | Fully Fenced, Fenced Yard |
| Land Amenities | Public Transit |
| Sewer | Sanitary Sewer |
| Size Depth | 110 Ft |
| Size Frontage | 54 Ft |
| Size Irregular | 54 X 110 Ft |
| Size Total Text | 54 X 110 Ft |
| Zoning Description | R1b |
Rooms
| Level | Type | Length | Width | Dimensions |
|---|---|---|---|---|
| Basement | Bathroom | 2.83 m | 1.55 m | 2.83 m x 1.55 m |
| Basement | Recreational, Games Room | 5.11 m | 7.06 m | 5.11 m x 7.06 m |
| Basement | Laundry Room | 4.03 m | 7.58 m | 4.03 m x 7.58 m |
| Main Level | Dining Room | 4.14 m | 3.77 m | 4.14 m x 3.77 m |
| Main Level | Kitchen | 3.13 m | 3.03 m | 3.13 m x 3.03 m |
| Main Level | Living Room | 4.53 m | 3.53 m | 4.53 m x 3.53 m |
| Main Level | Primary Bedroom | 4.13 m | 3.94 m | 4.13 m x 3.94 m |
| Main Level | Bedroom | 3.1 m | 2.83 m | 3.1 m x 2.83 m |
| Main Level | Bedroom 2 | 3.08 m | 3.43 m | 3.08 m x 3.43 m |
| Main Level | Bathroom | 1.48 m | 2.32 m | 1.48 m x 2.32 m |
https://www.realtor.ca/real-estate/28690686/17-dalebrook-place-guelph-victoria-north-victoria-north

CHRIS BILLINGS
Broker
(519) 767-2100
Broker
(519) 767-2100

Century 21 Heritage House Ltd
221 Woodlawn Road West Unit C6
Guelph, Ontario N1H 8P4
221 Woodlawn Road West Unit C6
Guelph, Ontario N1H 8P4
(519) 767-2100
www.century21.ca/heritagehouse
Contact Us
Contact us for more information

