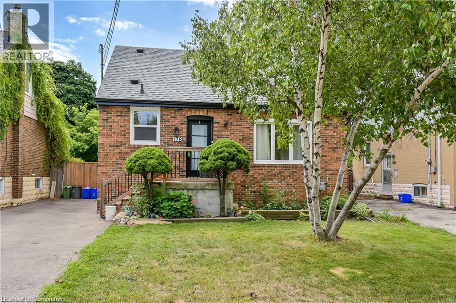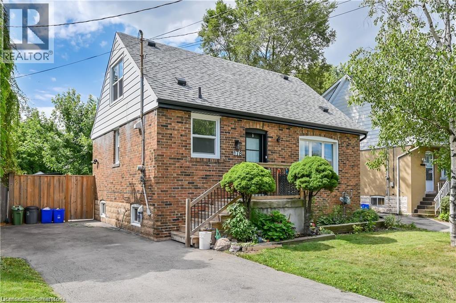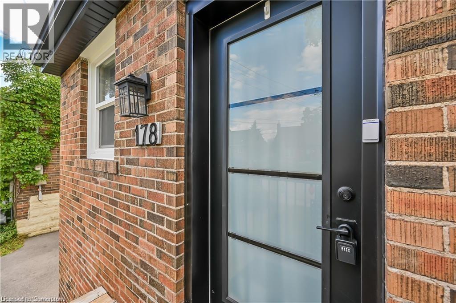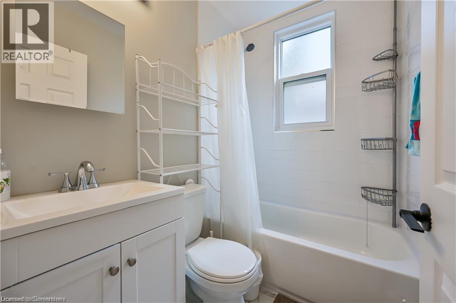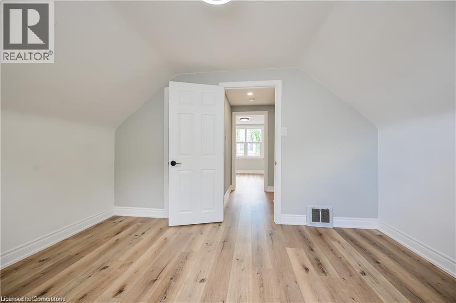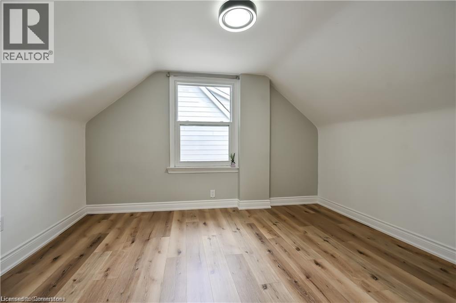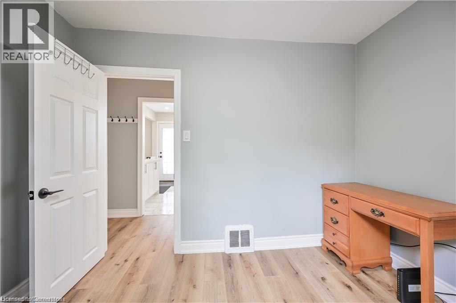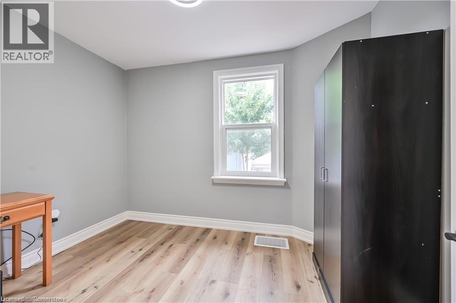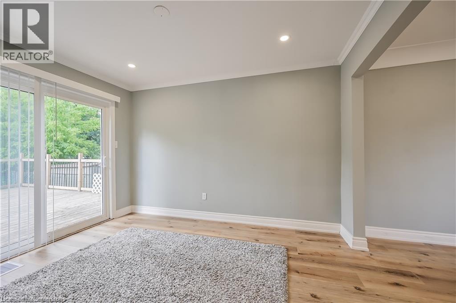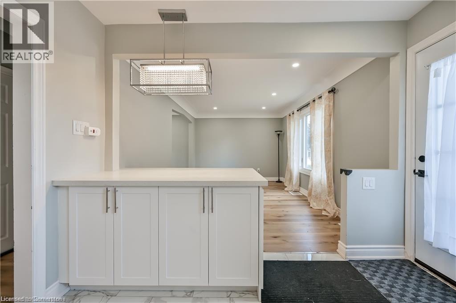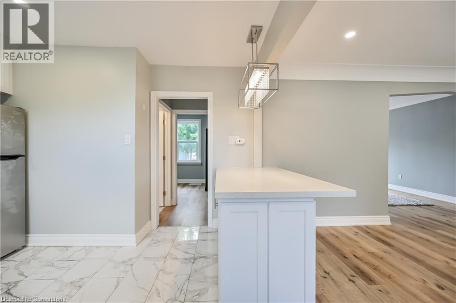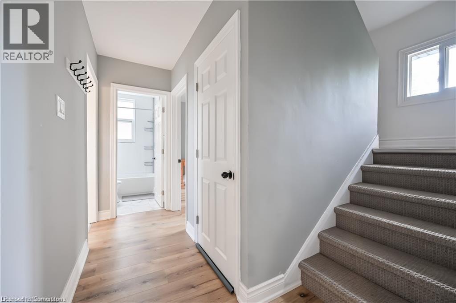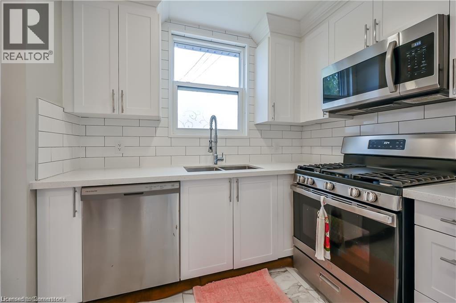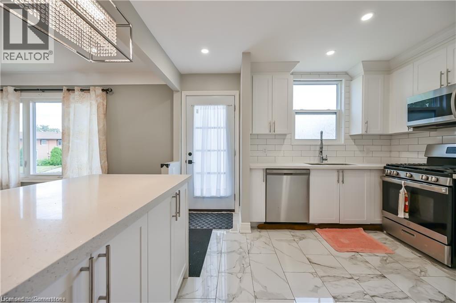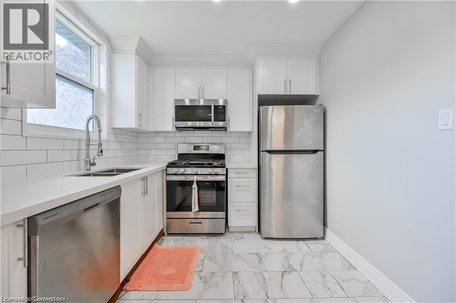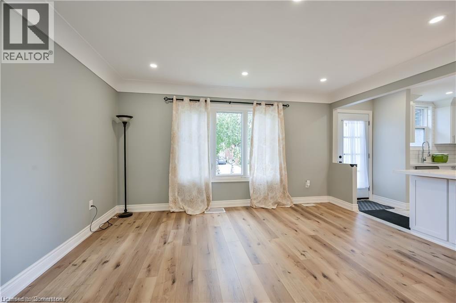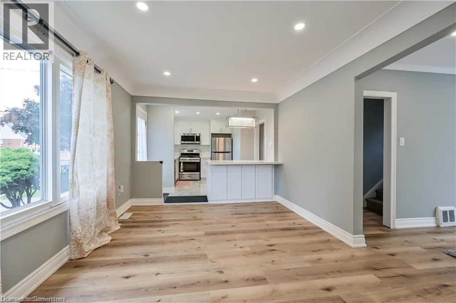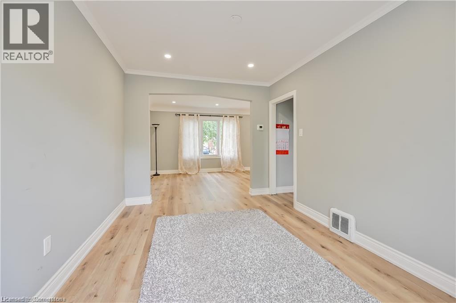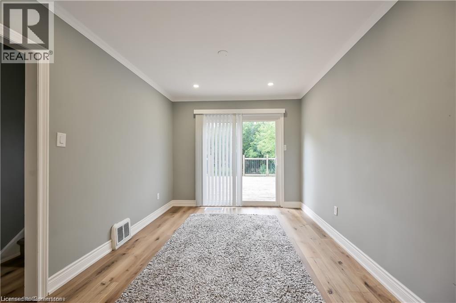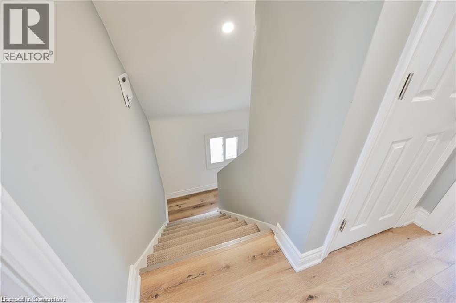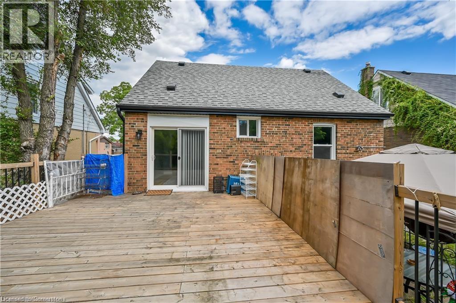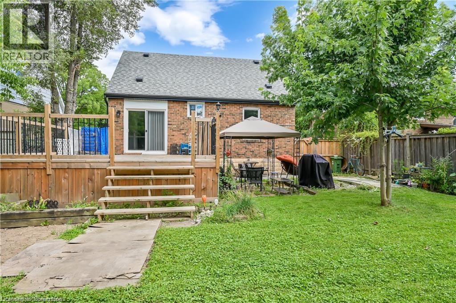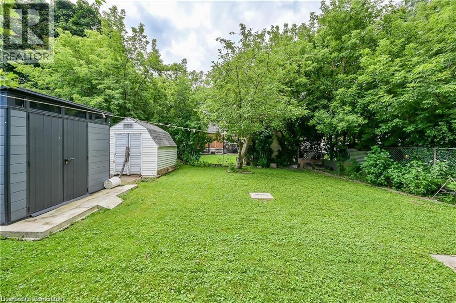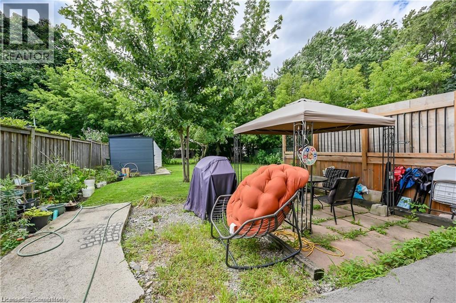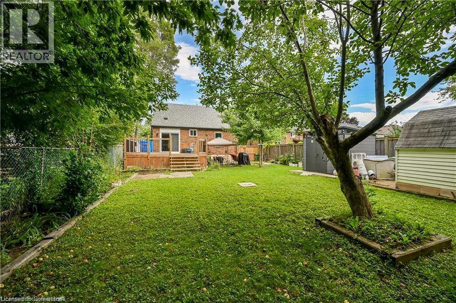178 East 14th Street Unit# Main Level Hamilton, Ontario L9A 4B6
3 Bedroom
1 Bathroom
570 ft2
Central Air Conditioning
Forced Air
$2,500 Monthly
Three bedroom main level apartment available for immediate occupancy. Great location. Walking distance to schools and all amenities. Ready to move in. (id:19593)
Property Details
| MLS® Number | 40758207 |
| Property Type | Single Family |
| Amenities Near By | Public Transit, Schools |
| Parking Space Total | 2 |
Building
| Bathroom Total | 1 |
| Bedrooms Above Ground | 3 |
| Bedrooms Total | 3 |
| Appliances | Dishwasher, Dryer, Refrigerator, Stove, Washer, Microwave Built-in |
| Basement Type | None |
| Construction Style Attachment | Detached |
| Cooling Type | Central Air Conditioning |
| Exterior Finish | Aluminum Siding, Brick Veneer, Metal, Vinyl Siding |
| Heating Fuel | Natural Gas |
| Heating Type | Forced Air |
| Stories Total | 2 |
| Size Interior | 570 Ft2 |
| Type | House |
| Utility Water | Municipal Water |
Land
| Acreage | No |
| Land Amenities | Public Transit, Schools |
| Sewer | Municipal Sewage System |
| Size Depth | 102 Ft |
| Size Frontage | 41 Ft |
| Size Total Text | Under 1/2 Acre |
| Zoning Description | C |
Rooms
| Level | Type | Length | Width | Dimensions |
|---|---|---|---|---|
| Second Level | Bedroom | 11'0'' x 12'6'' | ||
| Basement | Bonus Room | Measurements not available | ||
| Basement | Laundry Room | Measurements not available | ||
| Basement | Recreation Room | 11'10'' x 18'8'' | ||
| Main Level | Bedroom | 9'11'' x 12'8'' | ||
| Main Level | Bedroom | 8'0'' x 9'7'' | ||
| Main Level | Dining Room | 9'3'' x 12'6'' | ||
| Main Level | Living Room | 11'11'' x 12'8'' | ||
| Main Level | 4pc Bathroom | Measurements not available | ||
| Main Level | Kitchen/dining Room | 8'10'' x 10'11'' |
https://www.realtor.ca/real-estate/28731362/178-east-14th-street-unit-main-level-hamilton

Rose Ty
Salesperson
(905) 575-5478
(905) 575-7217
Salesperson
(905) 575-5478
(905) 575-7217

RE/MAX Escarpment Realty Inc.
Unit 101 1595 Upper James St.
Hamilton, Ontario L9B 0H7
Unit 101 1595 Upper James St.
Hamilton, Ontario L9B 0H7
(905) 575-5478
(905) 575-7217
www.remaxescarpment.com/
Contact Us
Contact us for more information

