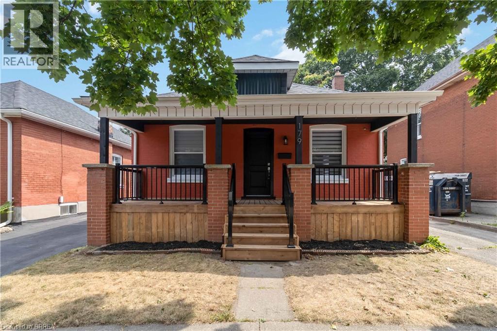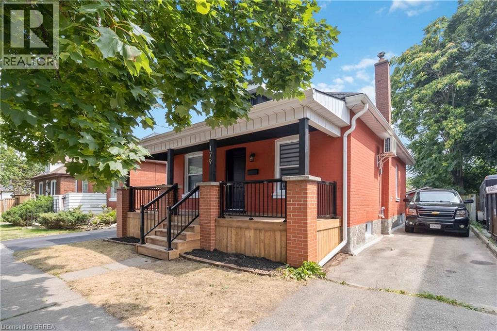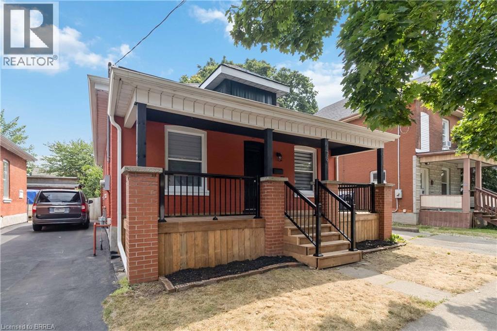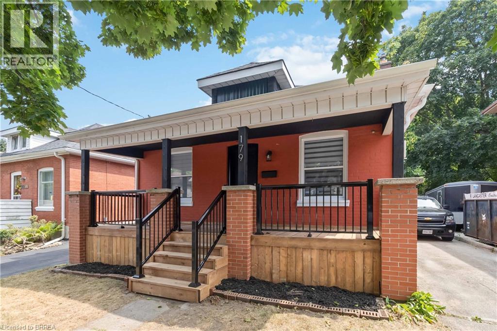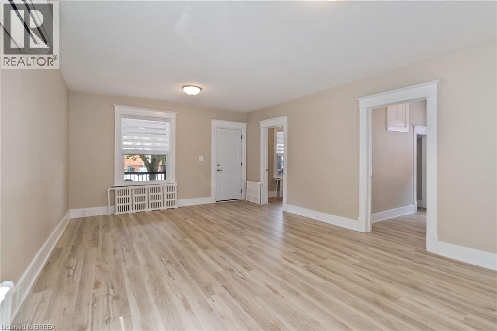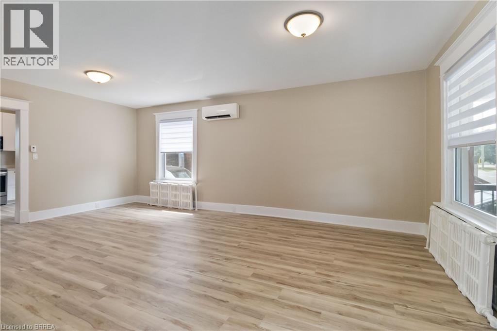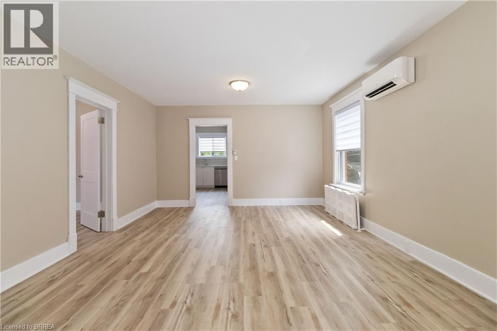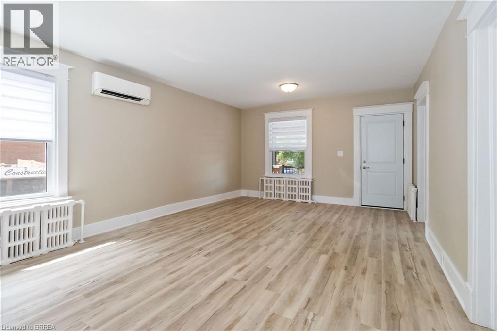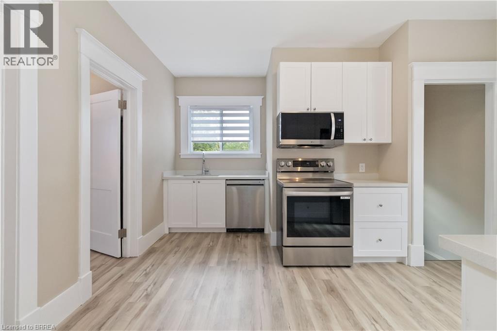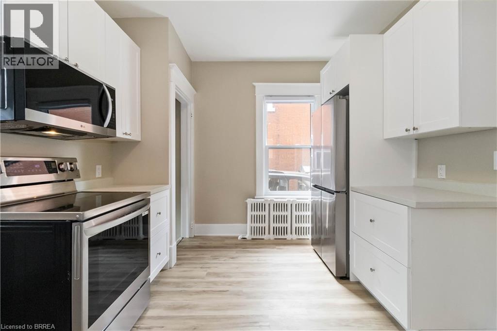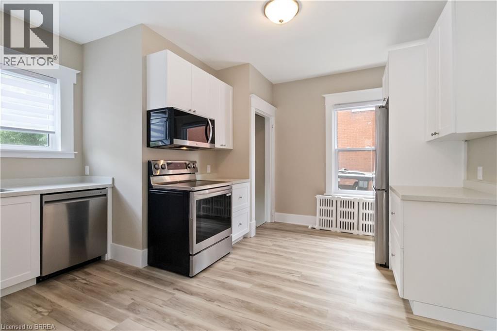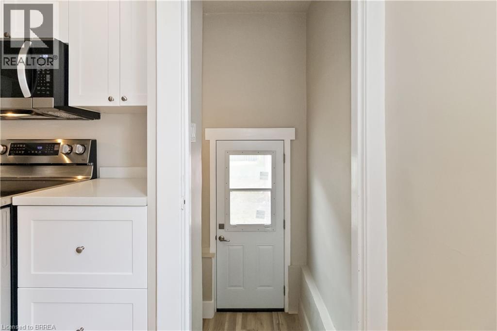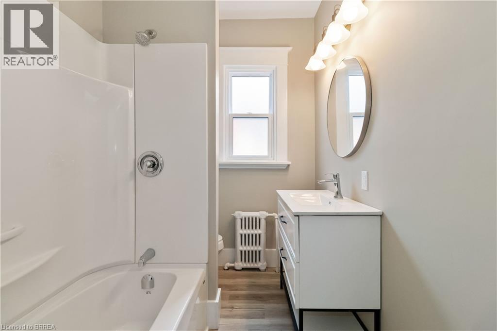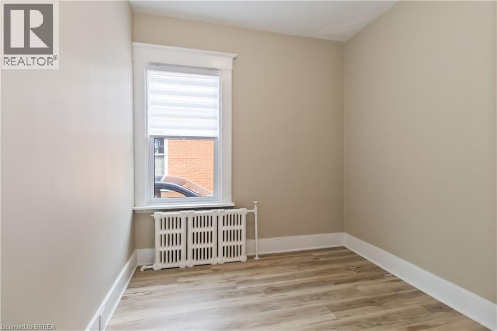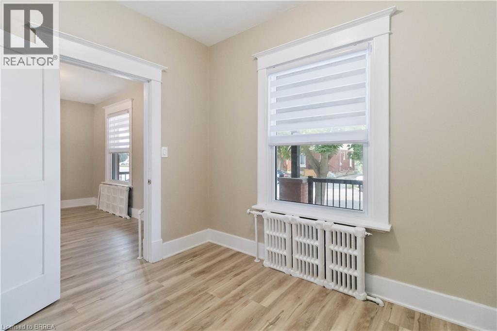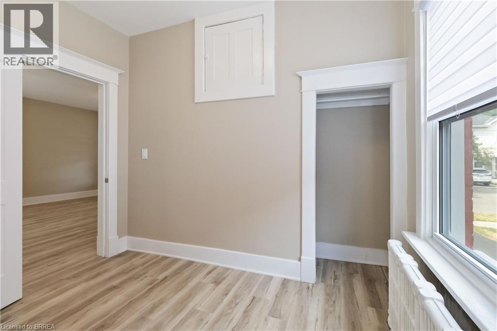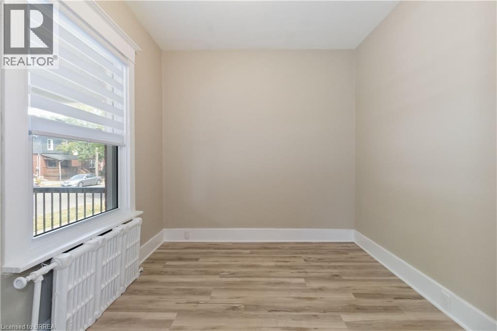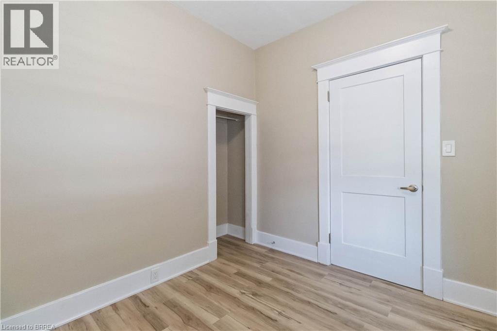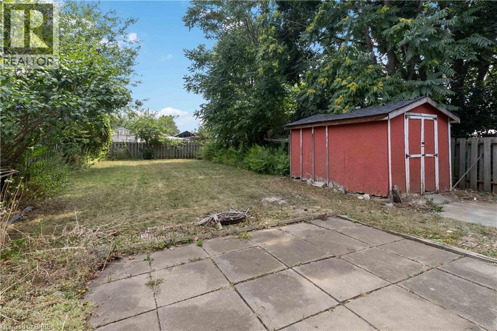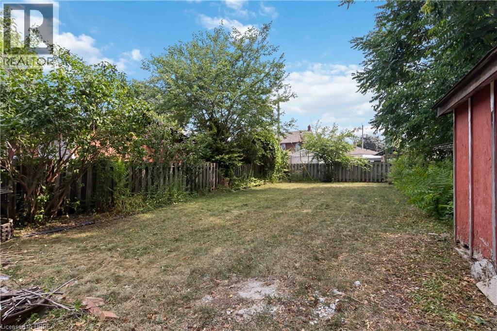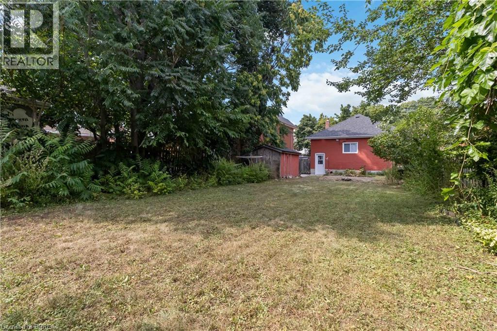179 Grey Street Brantford, Ontario N3S 4W4
$489,900
There's nothing left to do except move in and enjoy! Ideal for first time buyers, those downsizing, or investors. The main floor offers 3 bedrooms, a living/dining room combination, an updated 4 piece bathroom, and an updated kitchen featuring quartz counter tops and stainless steel appliances. Other notable updates include all new windows and doors, flooring throughout, freshly paint and a new 100 amp breaker panel. The lower level is mostly unfinished with a roughed-in second bathroom. Take advantage of the extremely economical tankless water heater/boiler combo and enjoy the cool temperature with the ductless A/C split. Relax on the front covered porch including new railings or in the large, fenced backyard which includes a shed for additional storage space. Centrally located, close to schools, bus routes, and minutes from the 403. (id:19593)
Property Details
| MLS® Number | 40758384 |
| Property Type | Single Family |
| Amenities Near By | Playground, Public Transit, Schools |
| Parking Space Total | 2 |
| Structure | Shed |
Building
| Bathroom Total | 1 |
| Bedrooms Above Ground | 3 |
| Bedrooms Total | 3 |
| Appliances | Dishwasher, Refrigerator, Stove, Microwave Built-in |
| Architectural Style | Bungalow |
| Basement Development | Unfinished |
| Basement Type | Full (unfinished) |
| Constructed Date | 1916 |
| Construction Style Attachment | Detached |
| Cooling Type | Ductless |
| Exterior Finish | Aluminum Siding, Brick |
| Heating Type | Hot Water Radiator Heat |
| Stories Total | 1 |
| Size Interior | 951 Ft2 |
| Type | House |
| Utility Water | Municipal Water |
Land
| Acreage | No |
| Fence Type | Partially Fenced |
| Land Amenities | Playground, Public Transit, Schools |
| Sewer | Municipal Sewage System |
| Size Depth | 132 Ft |
| Size Frontage | 38 Ft |
| Size Total Text | Under 1/2 Acre |
| Zoning Description | Rc |
Rooms
| Level | Type | Length | Width | Dimensions |
|---|---|---|---|---|
| Main Level | 4pc Bathroom | Measurements not available | ||
| Main Level | Bedroom | 9'9'' x 9'0'' | ||
| Main Level | Bedroom | 9'10'' x 8'3'' | ||
| Main Level | Bedroom | 9'11'' x 8'10'' | ||
| Main Level | Living Room/dining Room | 20'11'' x 13'7'' | ||
| Main Level | Kitchen | 13'7'' x 12'0'' |
https://www.realtor.ca/real-estate/28710013/179-grey-street-brantford
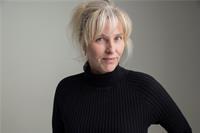
Broker
(519) 761-0444
505 Park Rd N., Suite #216
Brantford, Ontario N3R 7K8
(519) 758-2121
heritagehouse.c21.ca/
Contact Us
Contact us for more information

