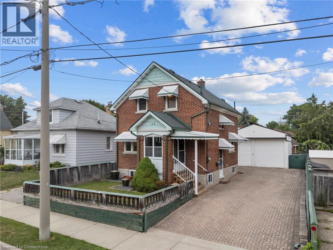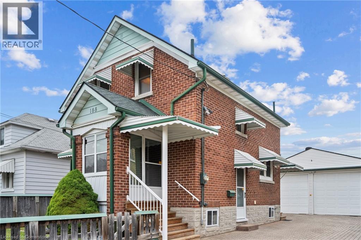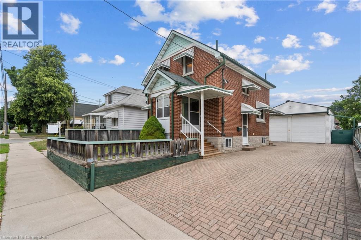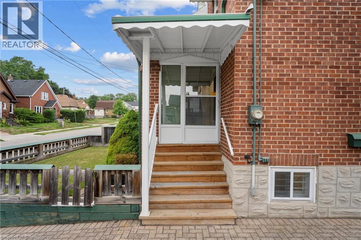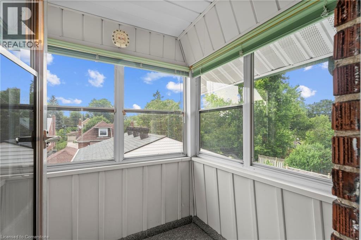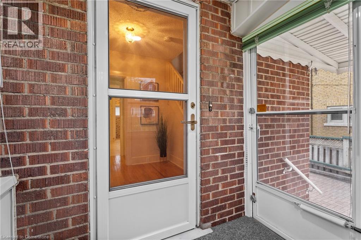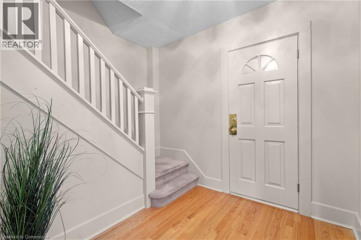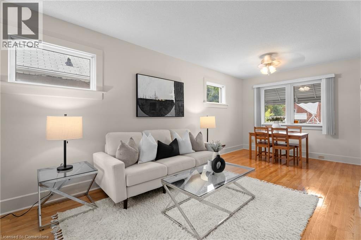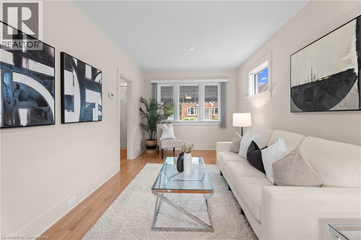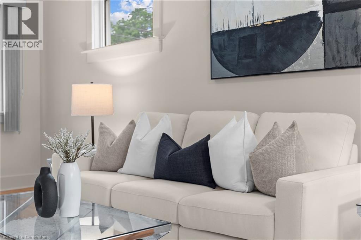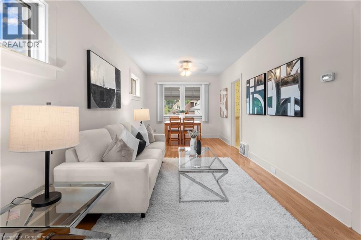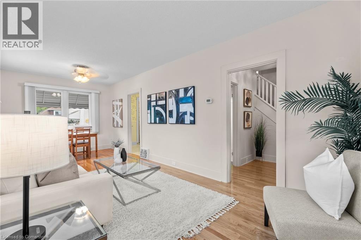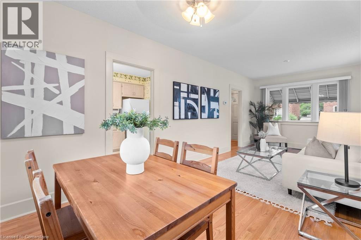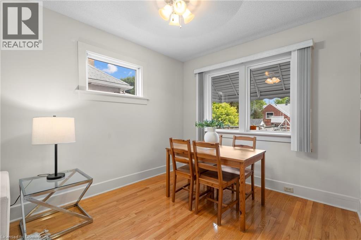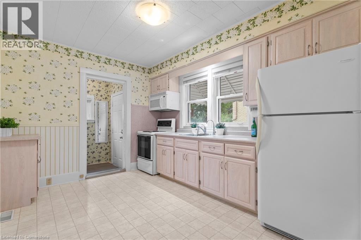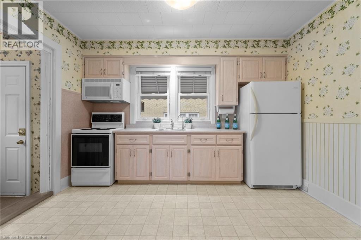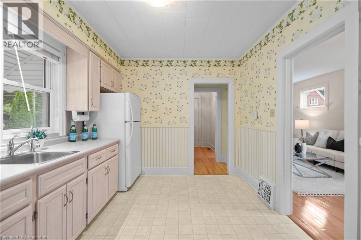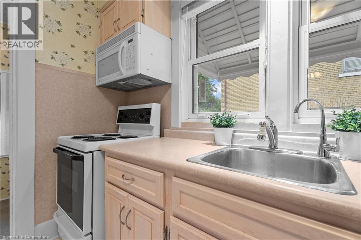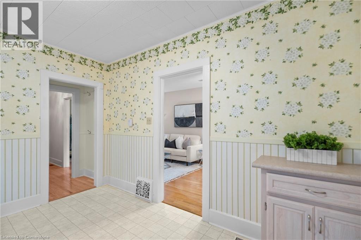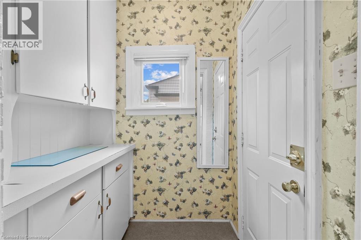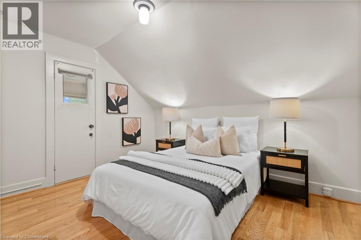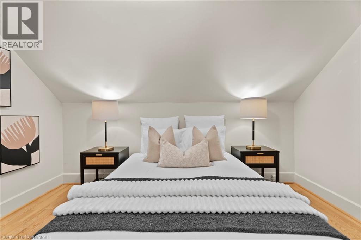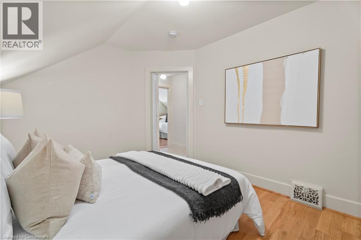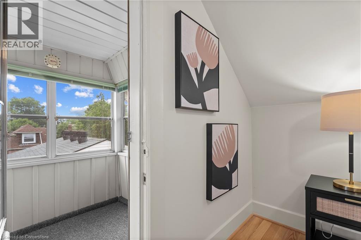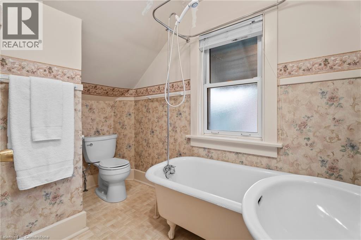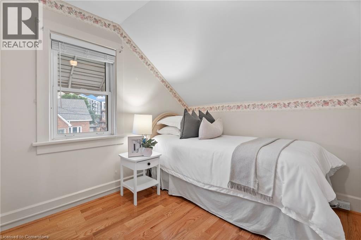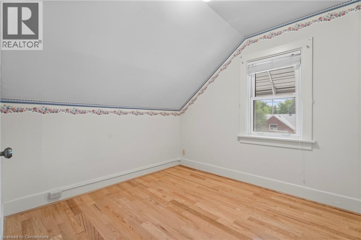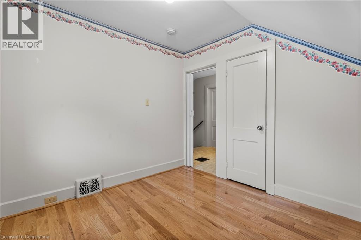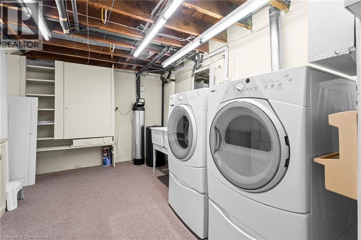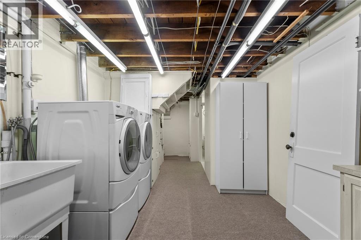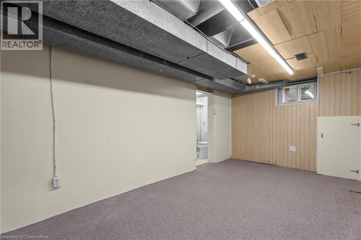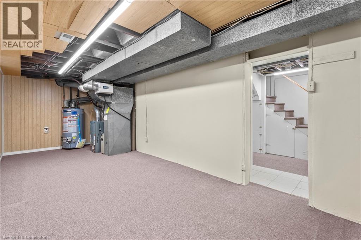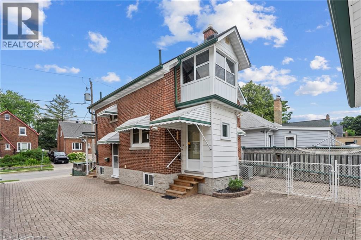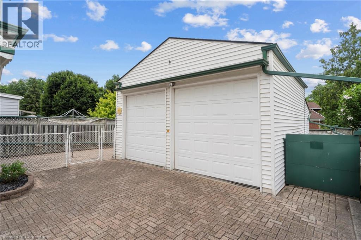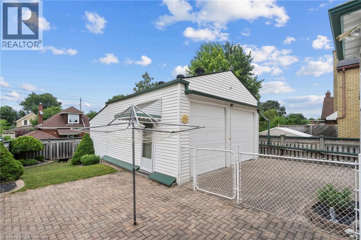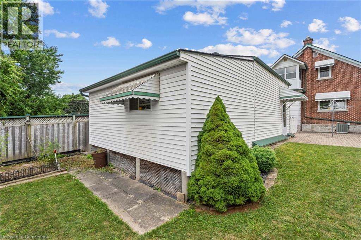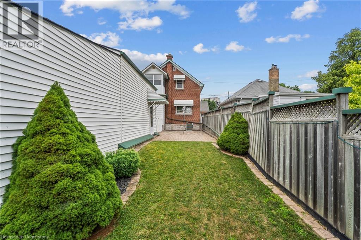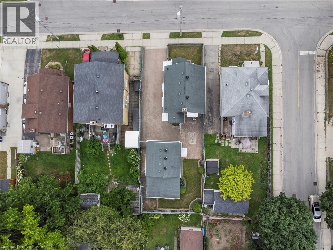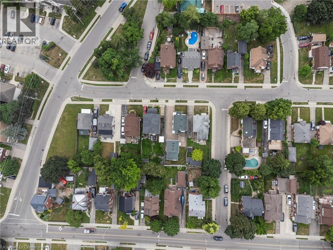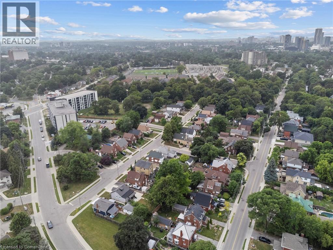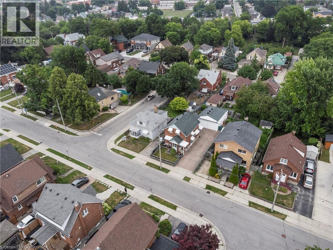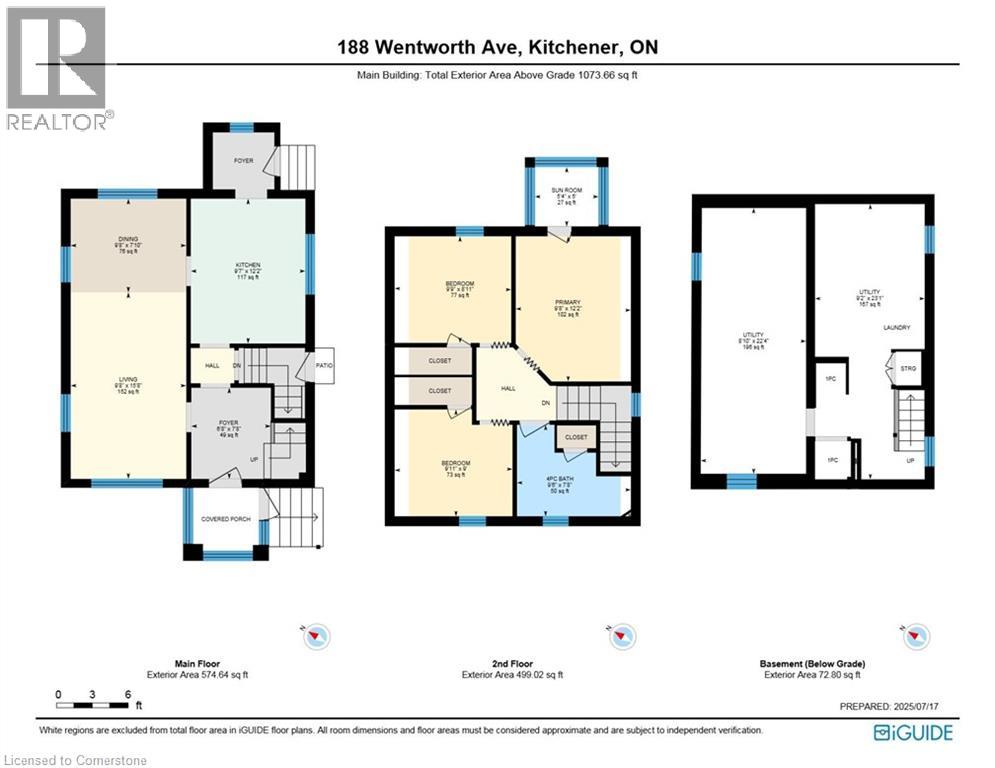188 Wentworth Avenue Kitchener, Ontario N2M 3S4
$684,000
Charming Brick Home with Oversized Workshop in a Sought-After Kitchener Location Tucked away on a quiet dead-end street in the heart of Kitchener, this well-loved 3-bedroom, 2-bath home offers the perfect balance of comfort, character, and functionality. Meticulously maintained by the same owner since it was built, this property radiates pride of ownership from the moment you arrive. Step inside to find a bright and welcoming main floor with beautifully updated hardwood floors, an inviting living space, and a layout designed for everyday living and easy entertaining. The updated kitchen seamlessly connects to the dining and living areas, creating a warm, open flow filled with natural light. Upstairs, you’ll find three generous bedrooms and a spacious family bath, offering plenty of room for a growing family or guests. The finished basement adds even more versatility with a cozy rec room, convenient 2-piece bath, and additional storage. Outside, the possibilities are endless. The large 21' x 31' detached garage/workshop is a rare find — perfect for hobbyists, mechanics, or anyone who needs space to create, tinker, or store extra vehicles and equipment. Enjoy your peaceful setting while still being just steps from parks, pickleball courts, schools, and the scenic Iron Horse Trail. With quick access to downtown Kitchener,Uptown Waterloo, Belmont Village, shopping, transit, and major routes, you’ll love the unbeatable convenience of this location. Whether you’re a first-time buyer, downsizer, or investor, this move-in-ready home offers timeless charm, exceptional care, and endless potential. Come see why this property is a rare find — homes like this don’t come around often! (id:19593)
Property Details
| MLS® Number | 40759915 |
| Property Type | Single Family |
| Amenities Near By | Golf Nearby, Hospital, Park, Place Of Worship, Playground, Public Transit, Schools, Shopping |
| Community Features | Quiet Area, Community Centre, School Bus |
| Features | Cul-de-sac, Automatic Garage Door Opener |
| Parking Space Total | 9 |
Building
| Bathroom Total | 2 |
| Bedrooms Above Ground | 3 |
| Bedrooms Total | 3 |
| Appliances | Refrigerator, Stove, Water Softener, Microwave Built-in, Hood Fan, Window Coverings, Garage Door Opener |
| Basement Development | Partially Finished |
| Basement Type | Full (partially Finished) |
| Constructed Date | 1926 |
| Construction Style Attachment | Detached |
| Cooling Type | Central Air Conditioning |
| Exterior Finish | Brick |
| Foundation Type | Block |
| Half Bath Total | 1 |
| Heating Fuel | Natural Gas |
| Heating Type | Forced Air |
| Stories Total | 2 |
| Size Interior | 1,463 Ft2 |
| Type | House |
| Utility Water | Municipal Water |
Parking
| Detached Garage |
Land
| Acreage | No |
| Land Amenities | Golf Nearby, Hospital, Park, Place Of Worship, Playground, Public Transit, Schools, Shopping |
| Sewer | Municipal Sewage System |
| Size Depth | 100 Ft |
| Size Frontage | 40 Ft |
| Size Total Text | Under 1/2 Acre |
| Zoning Description | R2b |
Rooms
| Level | Type | Length | Width | Dimensions |
|---|---|---|---|---|
| Second Level | Primary Bedroom | 12'2'' x 9'8'' | ||
| Second Level | Bedroom | 9'9'' x 8'11'' | ||
| Second Level | 4pc Bathroom | Measurements not available | ||
| Second Level | Bedroom | 9'11'' x 9'0'' | ||
| Basement | Recreation Room | Measurements not available | ||
| Basement | 2pc Bathroom | Measurements not available | ||
| Basement | Laundry Room | Measurements not available | ||
| Main Level | Eat In Kitchen | 12'2'' x 9'7'' | ||
| Main Level | Living Room/dining Room | 22'9'' x 9'8'' | ||
| Main Level | Foyer | 6'8'' x 7'8'' |
https://www.realtor.ca/real-estate/28725207/188-wentworth-avenue-kitchener

Broker
(519) 577-0404
234 Frederick St.
Kitchener, Ontario N2H 2M8
(519) 741-1400
www.foresthill.com/
Contact Us
Contact us for more information

