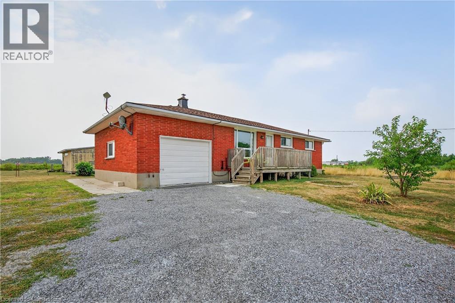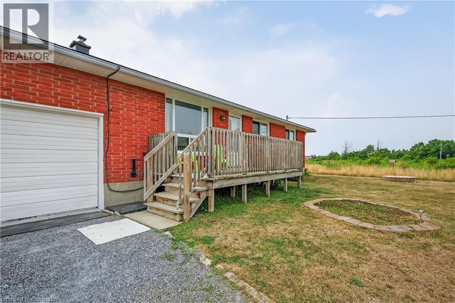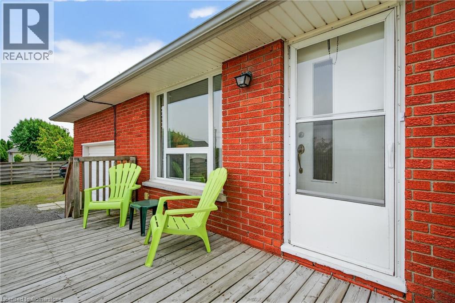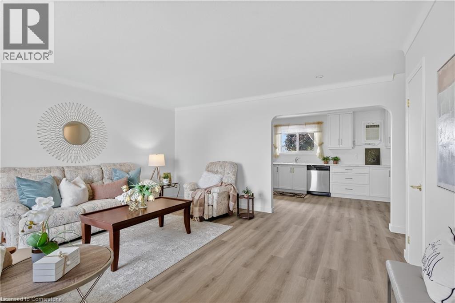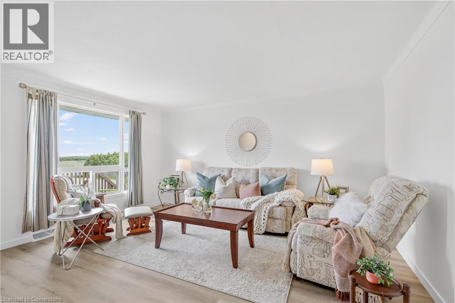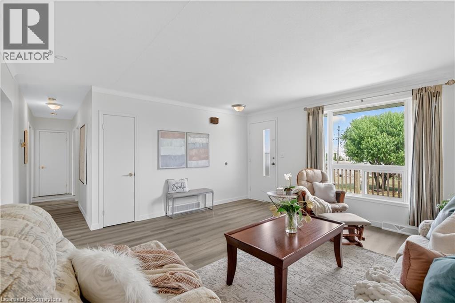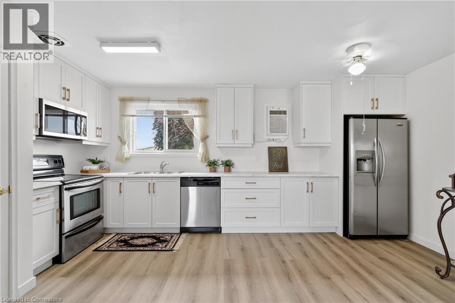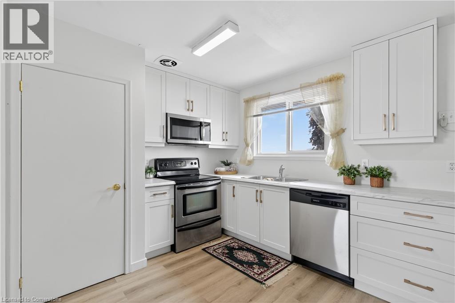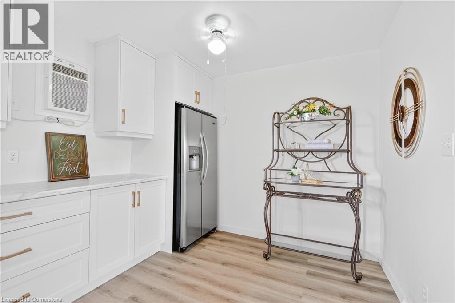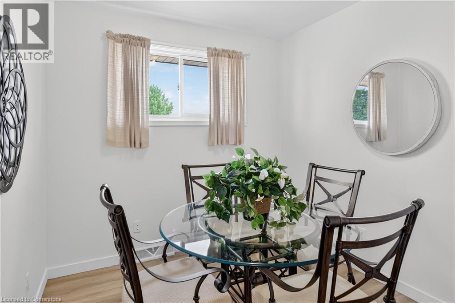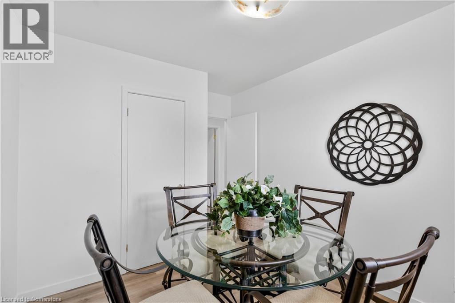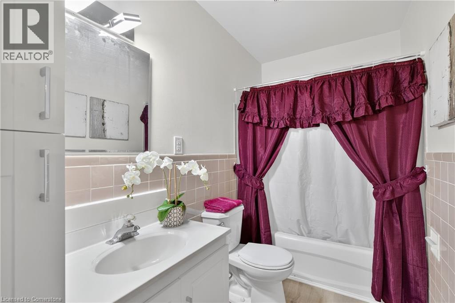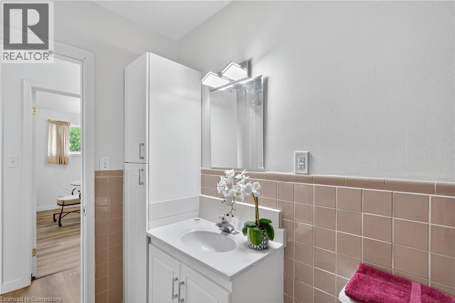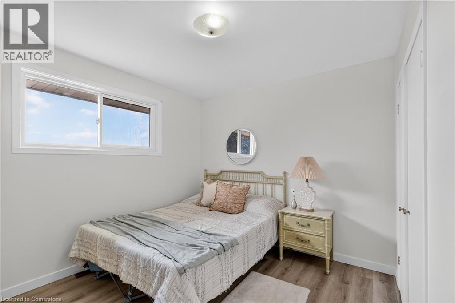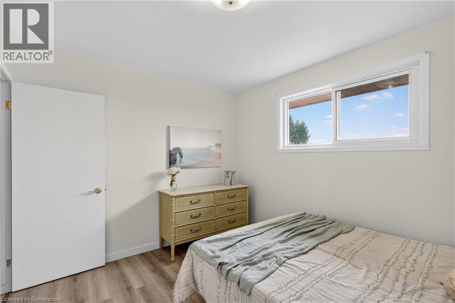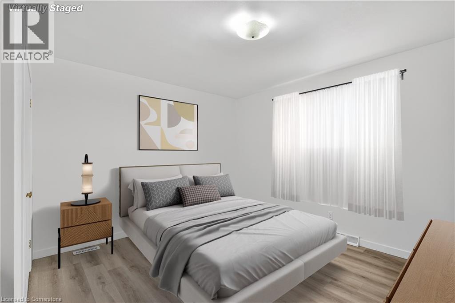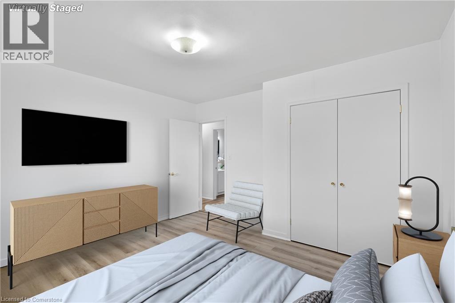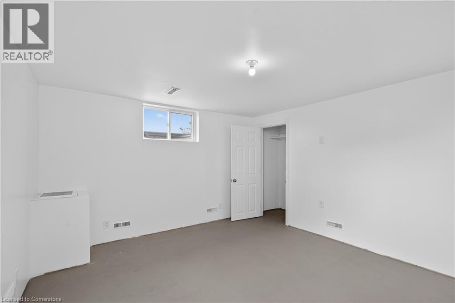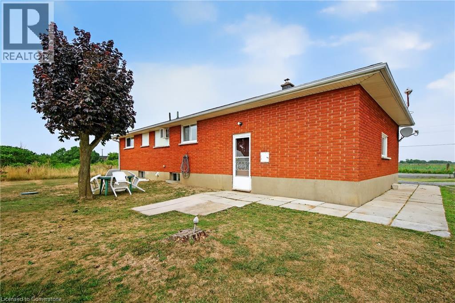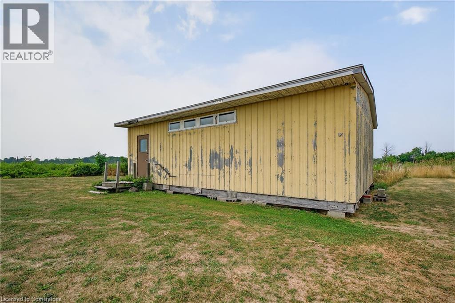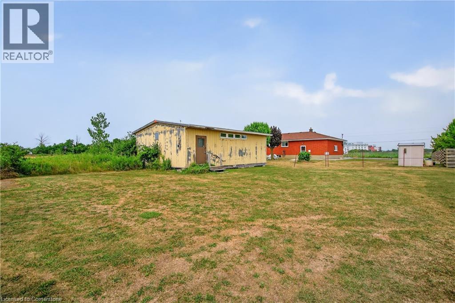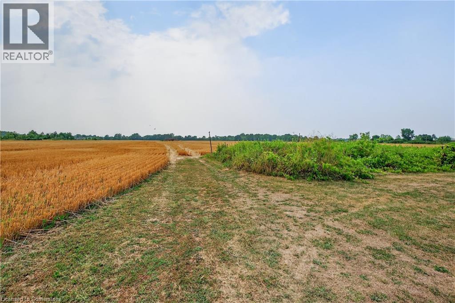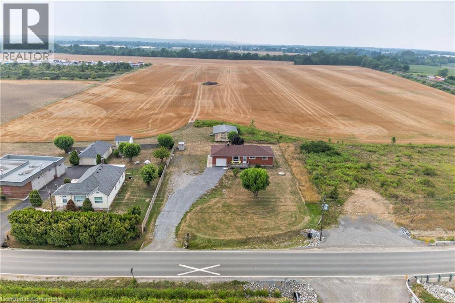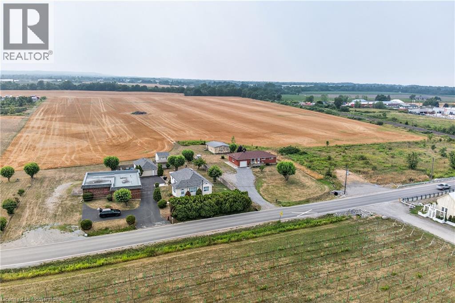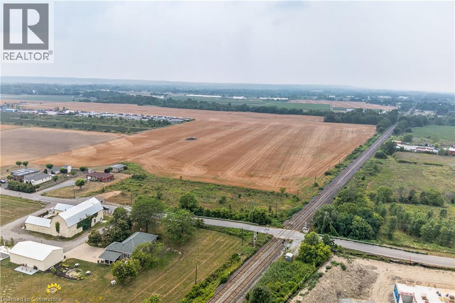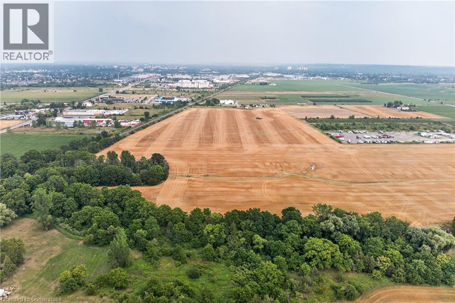2041 Third Street Louth St. Catharines, Ontario L2S 6P9
$1,489,000
2041 Third Street Louth, St. Catharines. Welcome to your own slice of Niagara paradise! Sitting on 21 acres, this unique property offers endless potential — hobby farm, home-based business, future dream build, potential severance — you name it. The home has seen recent updates including a refreshed kitchen, new flooring, and fresh paint throughout, making it move-in ready while you plan your next move. Bonus: Second driveway access recently added for even more flexibility — trucks, trailers, equipment, or just easier day-to-day access. Located in the heart of Niagara’s wine region, just minutes to the hospital, highway access, and city amenities, this is a rare opportunity to own land and location. Whether you’re looking to escape the city or invest in future growth — this one checks the boxes. (id:19593)
Property Details
| MLS® Number | 40756993 |
| Property Type | Agriculture |
| Farm Type | Hobby Farm |
| Features | Crushed Stone Driveway, Sump Pump |
| Parking Space Total | 11 |
Building
| Bathroom Total | 1 |
| Bedrooms Above Ground | 3 |
| Bedrooms Below Ground | 1 |
| Bedrooms Total | 4 |
| Appliances | Refrigerator, Stove, Water Softener, Hood Fan, Window Coverings |
| Architectural Style | Bungalow |
| Basement Development | Unfinished |
| Basement Type | Full (unfinished) |
| Constructed Date | 1966 |
| Cooling Type | Wall Unit |
| Exterior Finish | Brick |
| Fire Protection | Smoke Detectors |
| Foundation Type | Block |
| Heating Fuel | Oil |
| Heating Type | Forced Air |
| Stories Total | 1 |
| Size Interior | 1,080 Ft2 |
| Utility Water | Cistern, Shared Well |
Parking
| Attached Garage |
Land
| Acreage | Yes |
| Sewer | Septic System |
| Size Depth | 1475 Ft |
| Size Frontage | 476 Ft |
| Size Irregular | 21.18 |
| Size Total | 21.18 Ac|10 - 24.99 Acres |
| Size Total Text | 21.18 Ac|10 - 24.99 Acres |
| Zoning Description | A1 |
Rooms
| Level | Type | Length | Width | Dimensions |
|---|---|---|---|---|
| Basement | Recreation Room | 25'4'' x 14'8'' | ||
| Basement | Laundry Room | 12'3'' x 19'7'' | ||
| Basement | Bedroom | 13'6'' x 11'9'' | ||
| Main Level | Bedroom | 11'9'' x 9'8'' | ||
| Main Level | Bedroom | 9'5'' x 11'2'' | ||
| Main Level | Bedroom | 11'8'' x 12'6'' | ||
| Main Level | 4pc Bathroom | 9'5'' x 4'9'' | ||
| Main Level | Kitchen | 9'5'' x 16'8'' | ||
| Main Level | Living Room | 15'4'' x 15'1'' |
https://www.realtor.ca/real-estate/28709325/2041-third-street-louth-st-catharines


1 Markland Street
Hamilton, Ontario L8P 2J5
(905) 575-7700
(905) 575-1962
www.robgolfi.com/
Contact Us
Contact us for more information

