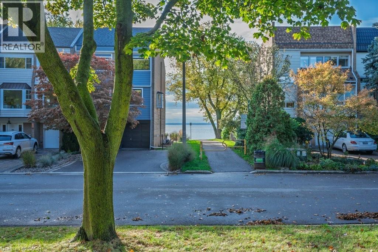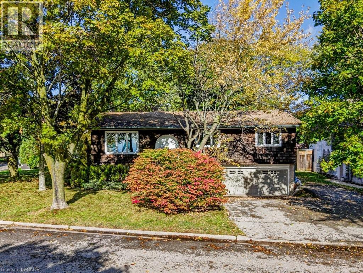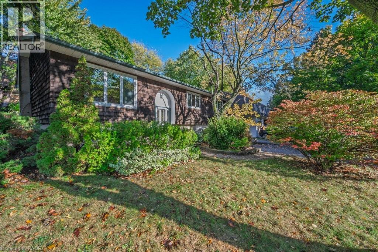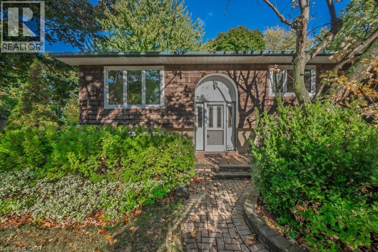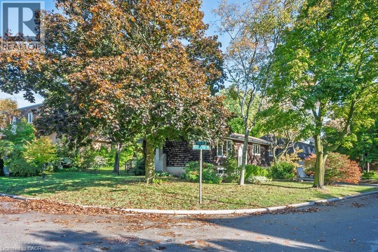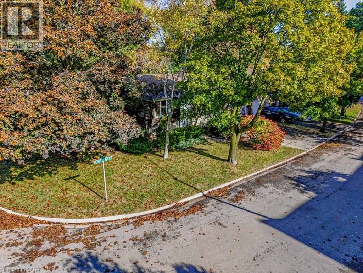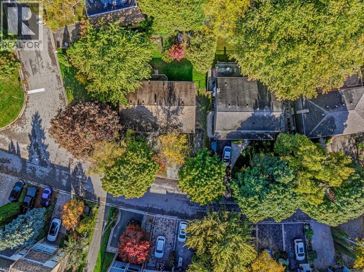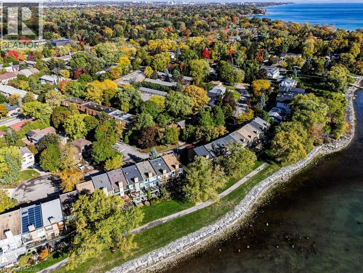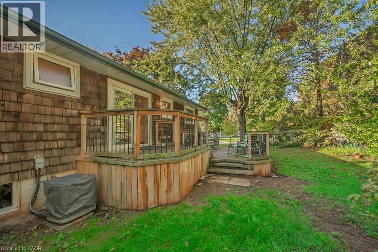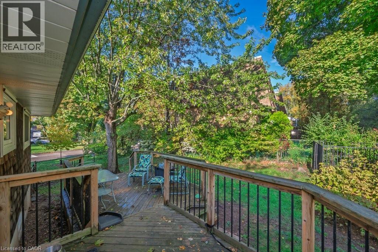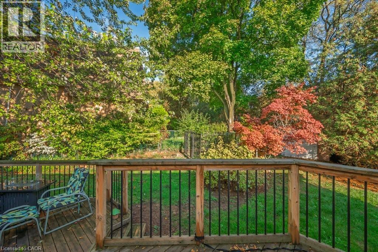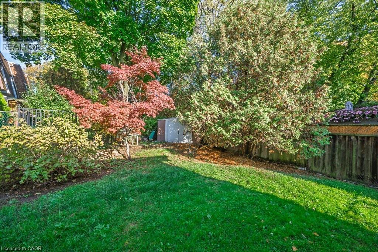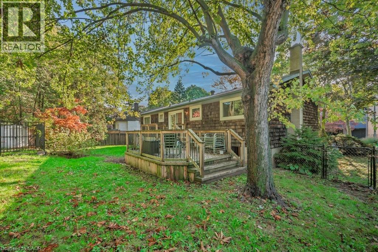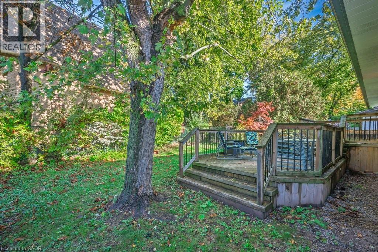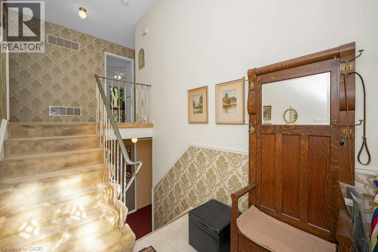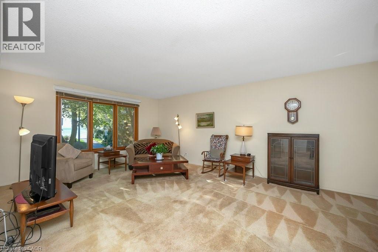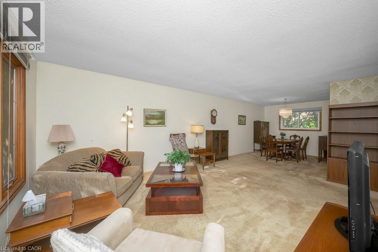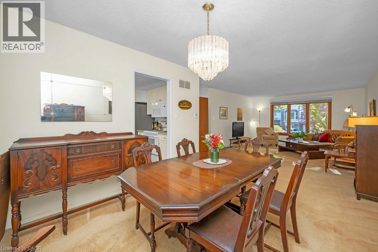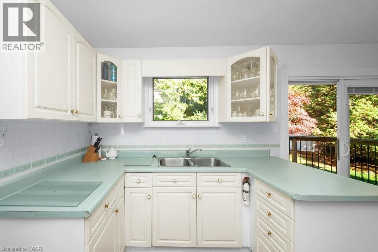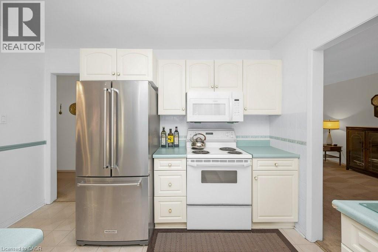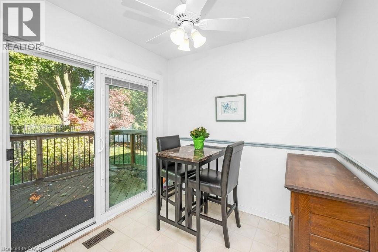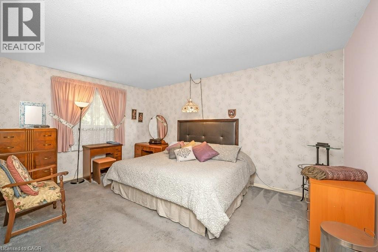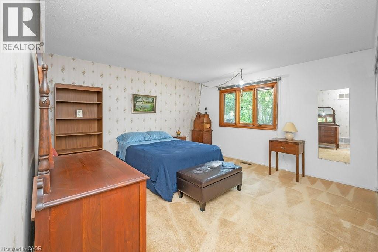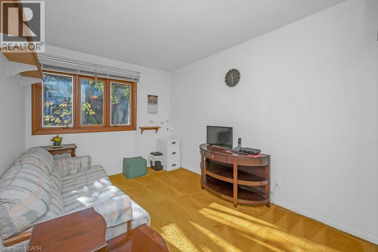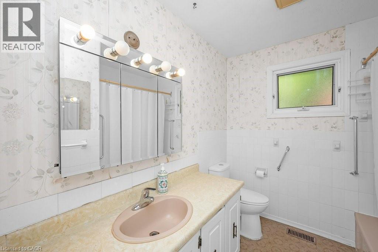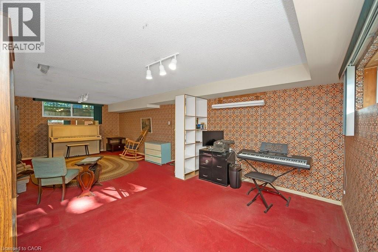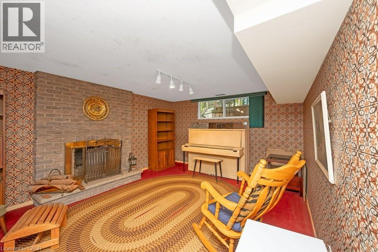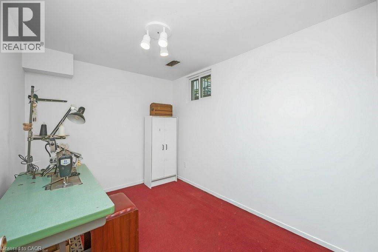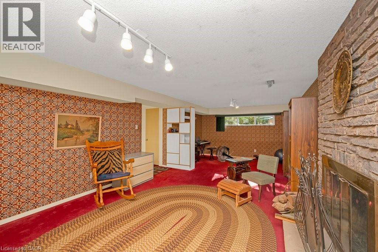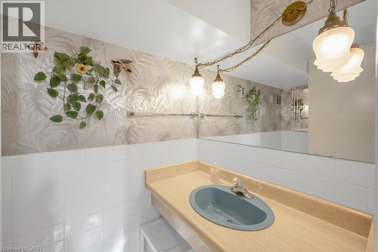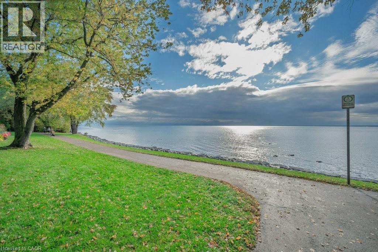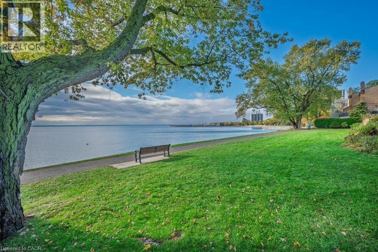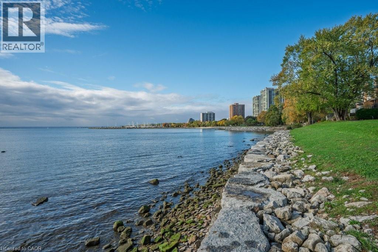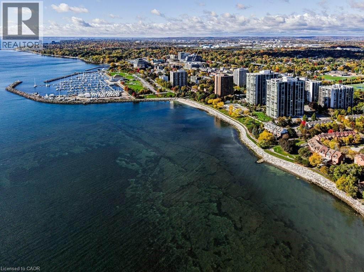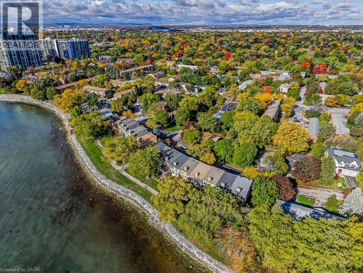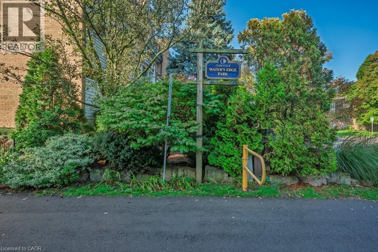2063 Waters Edge Drive Oakville, Ontario L6L 1A3
$1,649,900
**2063 Water’s Edge Drive | Original Bronte Bungalow with Glimpses of the lake* A rare opportunity in the heart of Bronte! This solid 3+1 bedroom, 1.5 bath bungalow sits on a premium corner lot with partial water views and just steps from Lake Ontario and the Waterfront Trail. Featuring a large multi-tiered deck surrounded by mature trees, the home offers privacy and outdoor space in a truly unbeatable setting. Located on a quiet dead-end street and surrounded by custom homes, this property presents outstanding potential for renovation or new construction under RL9 zoning. Perfect for custom builders or end users looking to create a dream family home in one of Oakville’s most sought-after lakeside communities. A stones throw to the water, walk to parks, the harbour and marina, top schools, and the boutique shops and restaurants of Bronte Village. Come see what all the buzz is about in Bronte! (id:19593)
Property Details
| MLS® Number | 40782010 |
| Property Type | Single Family |
| Amenities Near By | Marina, Park, Public Transit |
| Community Features | Quiet Area |
| Equipment Type | Water Heater |
| Features | Cul-de-sac, Southern Exposure |
| Parking Space Total | 5 |
| Rental Equipment Type | Water Heater |
| View Type | Lake View |
Building
| Bathroom Total | 2 |
| Bedrooms Above Ground | 3 |
| Bedrooms Below Ground | 1 |
| Bedrooms Total | 4 |
| Appliances | Central Vacuum, Dishwasher, Dryer, Freezer, Refrigerator, Stove, Washer, Window Coverings, Garage Door Opener |
| Architectural Style | Raised Bungalow |
| Basement Development | Finished |
| Basement Type | Full (finished) |
| Construction Style Attachment | Detached |
| Cooling Type | Central Air Conditioning |
| Exterior Finish | See Remarks |
| Fireplace Fuel | Wood |
| Fireplace Present | Yes |
| Fireplace Total | 1 |
| Fireplace Type | Other - See Remarks |
| Foundation Type | Poured Concrete |
| Half Bath Total | 1 |
| Heating Fuel | Natural Gas |
| Heating Type | Forced Air |
| Stories Total | 1 |
| Size Interior | 2,343 Ft2 |
| Type | House |
| Utility Water | Municipal Water |
Parking
| Attached Garage |
Land
| Access Type | Road Access |
| Acreage | No |
| Land Amenities | Marina, Park, Public Transit |
| Sewer | Municipal Sewage System |
| Size Depth | 97 Ft |
| Size Frontage | 77 Ft |
| Size Total Text | Under 1/2 Acre |
| Zoning Description | Rl9 Sp:57 |
Rooms
| Level | Type | Length | Width | Dimensions |
|---|---|---|---|---|
| Basement | 2pc Bathroom | 6'7'' x 4'1'' | ||
| Basement | Bedroom | 10'1'' x 7'10'' | ||
| Basement | Family Room | 27'1'' x 13'0'' | ||
| Main Level | 4pc Bathroom | 10'5'' x 7'5'' | ||
| Main Level | Bedroom | 14'1'' x 9'0'' | ||
| Main Level | Bedroom | 15'1'' x 11'9'' | ||
| Main Level | Primary Bedroom | 15'11'' x 14'1'' | ||
| Main Level | Kitchen | 15'10'' x 10'4'' | ||
| Main Level | Dining Room | 10'9'' x 10'5'' | ||
| Main Level | Living Room | 18'7'' x 13'11'' |
https://www.realtor.ca/real-estate/29029840/2063-waters-edge-drive-oakville

Salesperson
(905) 335-3042
(905) 335-1659

Suite#200-3060 Mainway
Burlington, Ontario L7M 1A3
(905) 335-3042
(905) 335-1659
www.royallepageburlington.ca/
Contact Us
Contact us for more information

