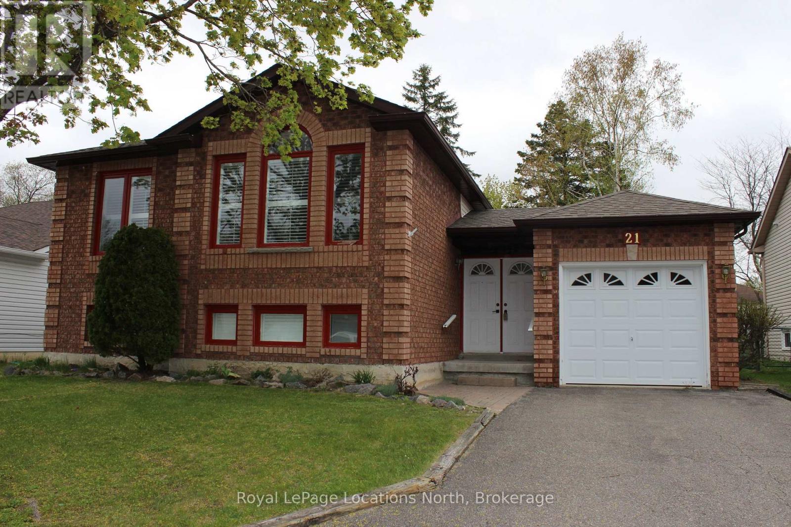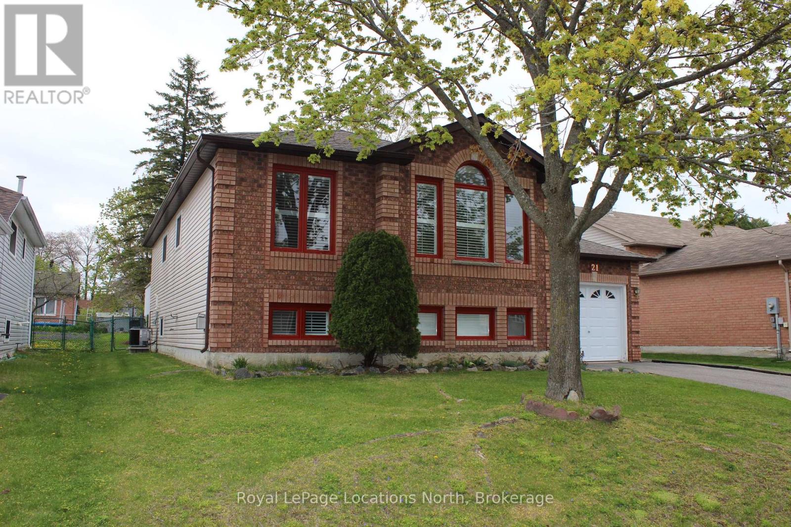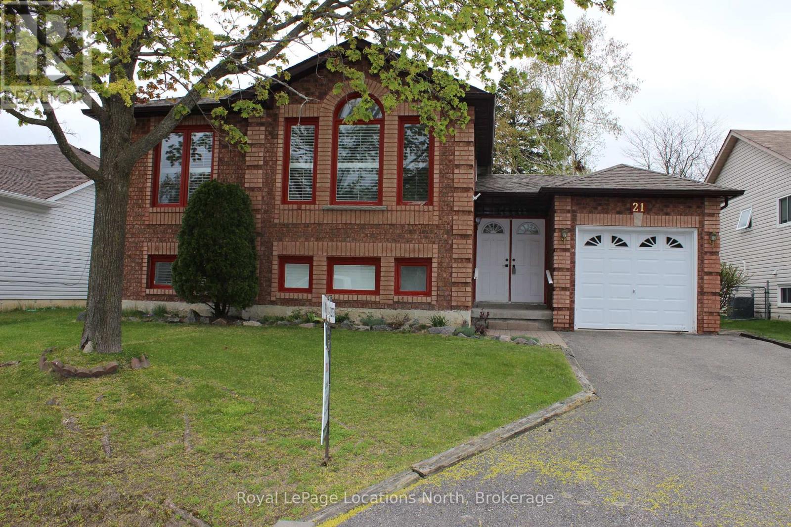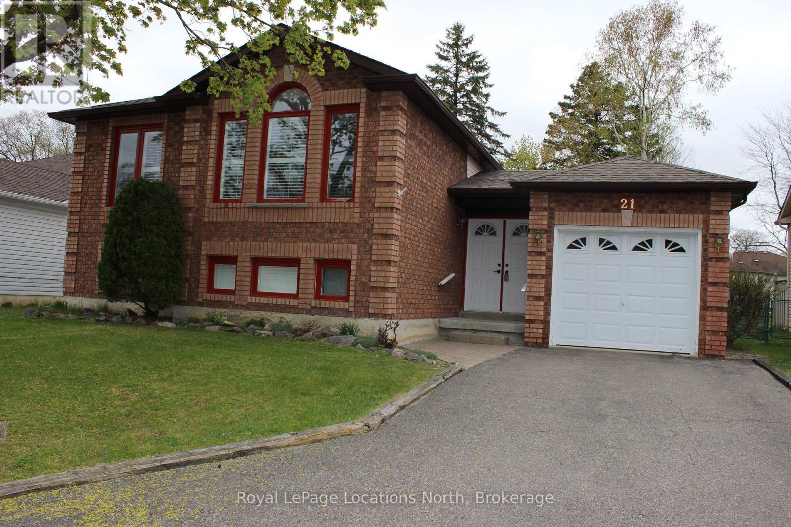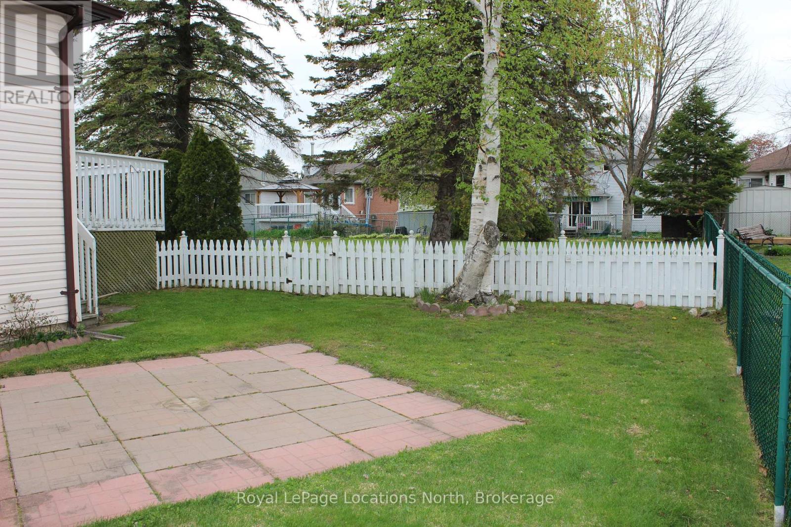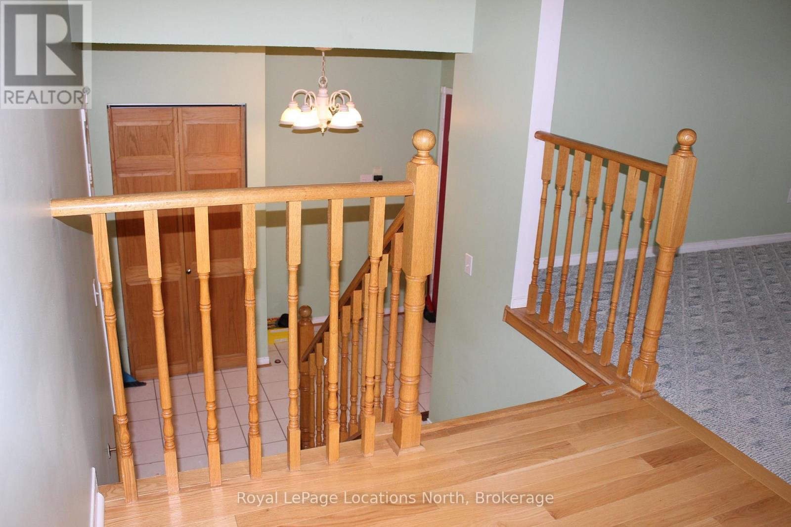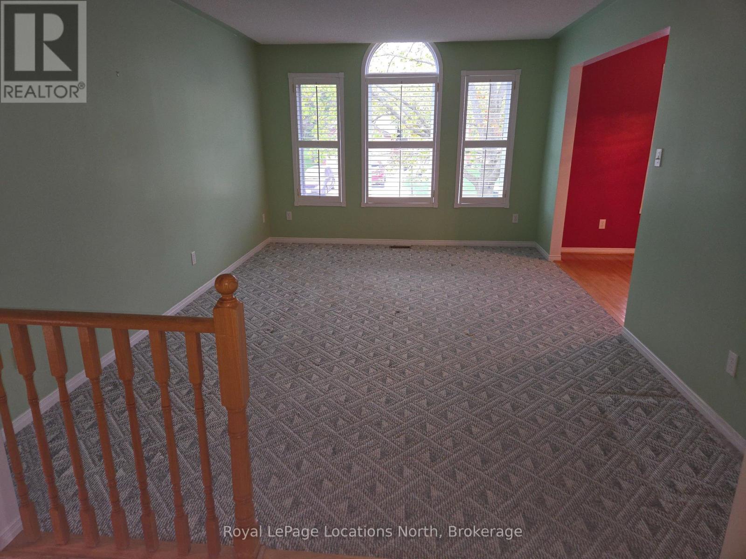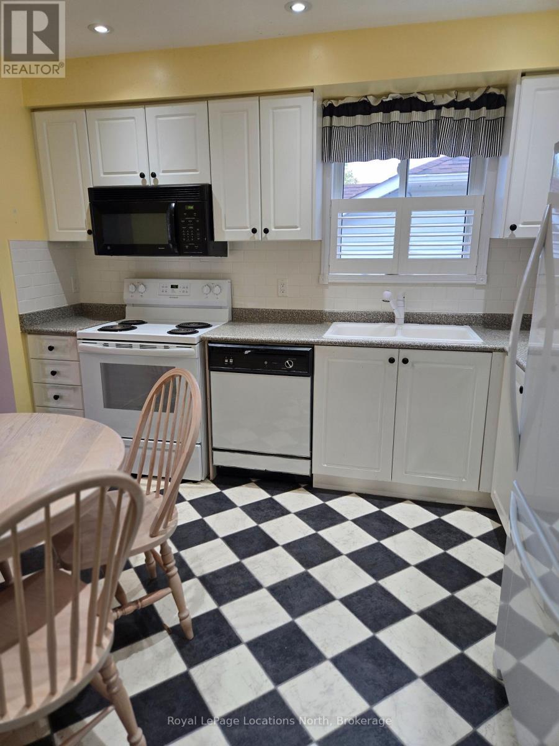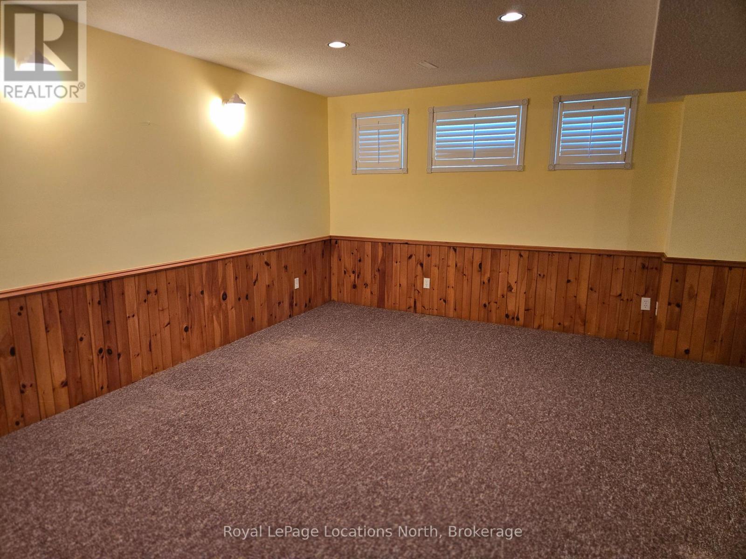21 Langevin Drive Wasaga Beach, Ontario L9Z 1C6
$649,900
Welcome to your new home located close to Stonebridge Shopping Center, Restaurants, Banking, Medical & the new Library and Arena. This sidesplit offers approximately 1158 sq.ft. with 3 bedrooms on main level, an eat-in kitchen and dining room and generous living room, and a 4pc bath. The basement area finished includes a large family room with gas fireplace & wet bar, a 3 pc Bathroom, Laundry, and room to add another Bedroom if needed. The generous entry offers access to rear yard. Oversize single garage. Updated Shingles and Air Conditioner. Fully fenced & gated yard. The home is vacant and available for quick closing if needed. (id:19593)
Open House
This property has open houses!
1:00 pm
Ends at:3:00 pm
Property Details
| MLS® Number | S12151229 |
| Property Type | Single Family |
| Community Name | Wasaga Beach |
| Amenities Near By | Beach, Park, Public Transit |
| Equipment Type | Water Heater |
| Features | Flat Site, Dry, Level, Sump Pump |
| Parking Space Total | 3 |
| Rental Equipment Type | Water Heater |
| Structure | Deck |
Building
| Bathroom Total | 2 |
| Bedrooms Above Ground | 3 |
| Bedrooms Total | 3 |
| Age | 31 To 50 Years |
| Amenities | Fireplace(s) |
| Appliances | Water Heater, Water Meter, Dishwasher, Dryer, Garage Door Opener, Microwave, Stove, Washer, Window Coverings, Refrigerator |
| Basement Type | Full |
| Construction Style Attachment | Detached |
| Construction Style Split Level | Sidesplit |
| Cooling Type | Central Air Conditioning |
| Exterior Finish | Brick, Vinyl Siding |
| Fire Protection | Smoke Detectors |
| Fireplace Present | Yes |
| Fireplace Total | 1 |
| Fireplace Type | Free Standing Metal |
| Foundation Type | Concrete |
| Heating Fuel | Natural Gas |
| Heating Type | Forced Air |
| Size Interior | 1,100 - 1,500 Ft2 |
| Type | House |
| Utility Water | Municipal Water |
Parking
| Attached Garage | |
| Garage |
Land
| Acreage | No |
| Fence Type | Fenced Yard |
| Land Amenities | Beach, Park, Public Transit |
| Landscape Features | Lawn Sprinkler, Landscaped |
| Sewer | Sanitary Sewer |
| Size Depth | 135 Ft ,7 In |
| Size Frontage | 52 Ft ,6 In |
| Size Irregular | 52.5 X 135.6 Ft |
| Size Total Text | 52.5 X 135.6 Ft|under 1/2 Acre |
| Zoning Description | R1 |
Rooms
| Level | Type | Length | Width | Dimensions |
|---|---|---|---|---|
| Basement | Other | 6.37 m | 5 m | 6.37 m x 5 m |
| Basement | Family Room | 6.52 m | 6.12 m | 6.52 m x 6.12 m |
| Basement | Bathroom | 2 m | 2 m | 2 m x 2 m |
| Main Level | Kitchen | 3.34 m | 3.05 m | 3.34 m x 3.05 m |
| Main Level | Bathroom | 2 m | 3 m | 2 m x 3 m |
| Main Level | Living Room | 3.25 m | 4.9 m | 3.25 m x 4.9 m |
| Main Level | Dining Room | 2.98 m | 3.03 m | 2.98 m x 3.03 m |
| Main Level | Bedroom | 2.54 m | 3.15 m | 2.54 m x 3.15 m |
| Main Level | Bedroom 2 | 3.04 m | 2.92 m | 3.04 m x 2.92 m |
| Main Level | Primary Bedroom | 3.04 m | 4.21 m | 3.04 m x 4.21 m |
| Main Level | Foyer | 2.81 m | 1.83 m | 2.81 m x 1.83 m |
Utilities
| Cable | Installed |
| Sewer | Installed |
https://www.realtor.ca/real-estate/28318639/21-langevin-drive-wasaga-beach-wasaga-beach

Salesperson
(705) 727-8291
1249 Mosley St.
Wasaga Beach, Ontario L9Z 2E5
(705) 429-4800
locationsnorth.com/

Broker
(705) 429-4800
wasagahomes.com/
www.facebook.com/RoyalLepageWasagaBeach
twitter.com/darleneanstey
ca.linkedin.com/pub/darlene-anstey/20/516/b91
1249 Mosley St.
Wasaga Beach, Ontario L9Z 2E5
(705) 429-4800
locationsnorth.com/
Contact Us
Contact us for more information

