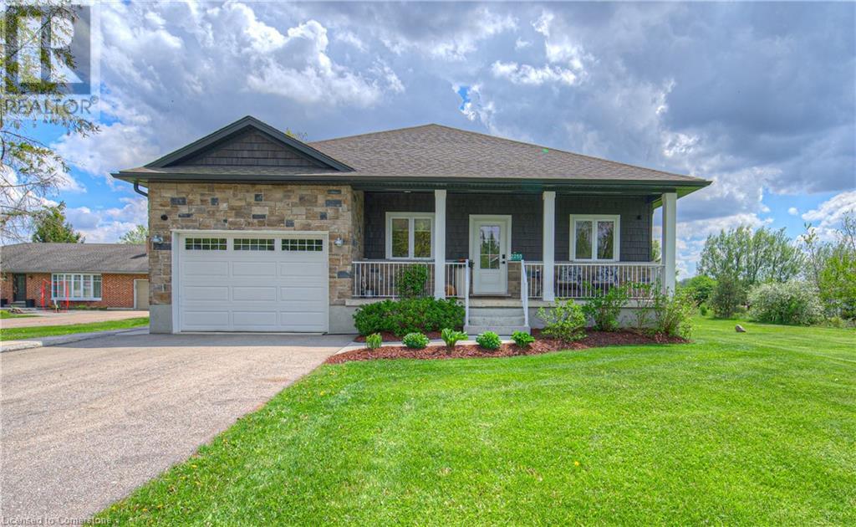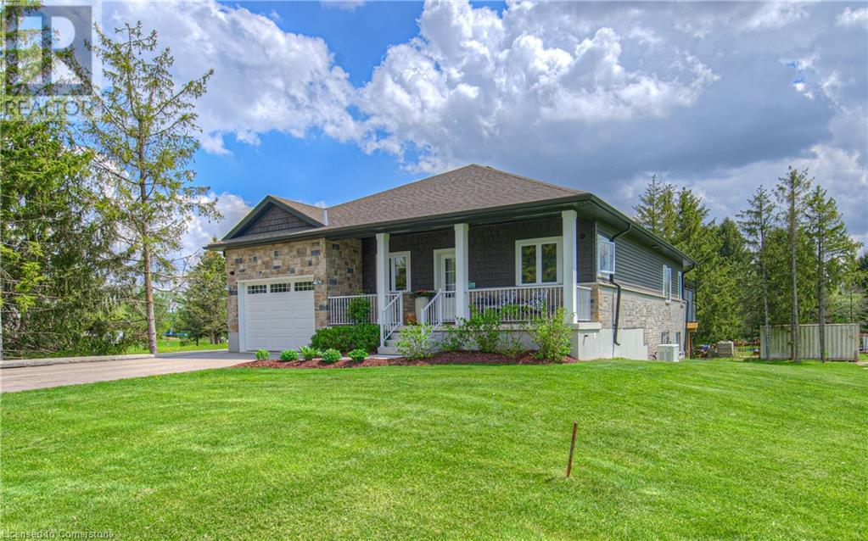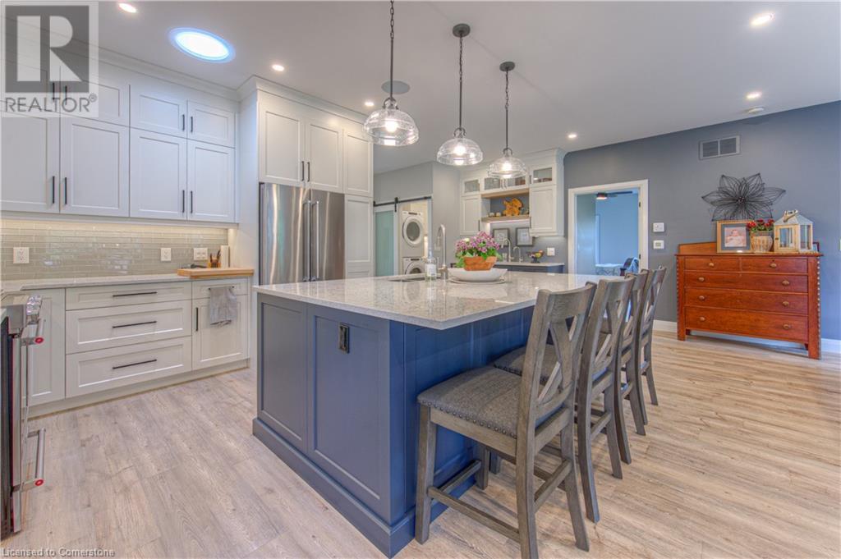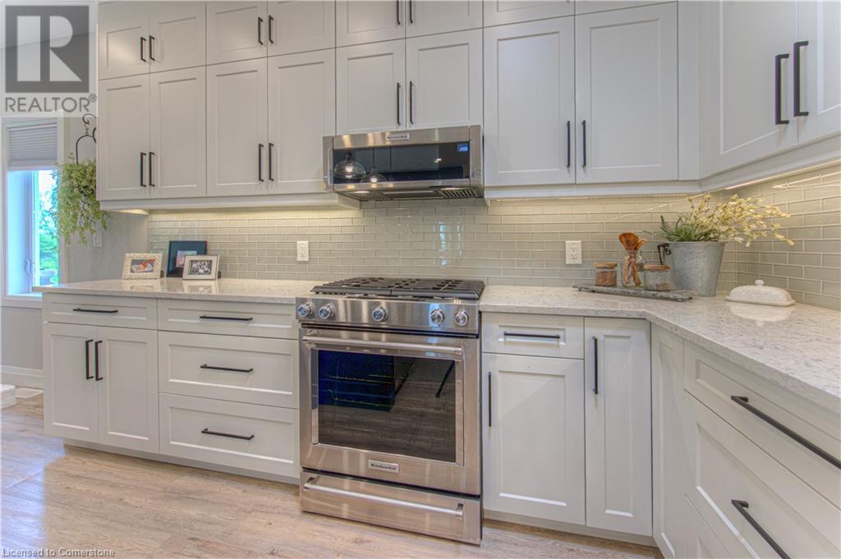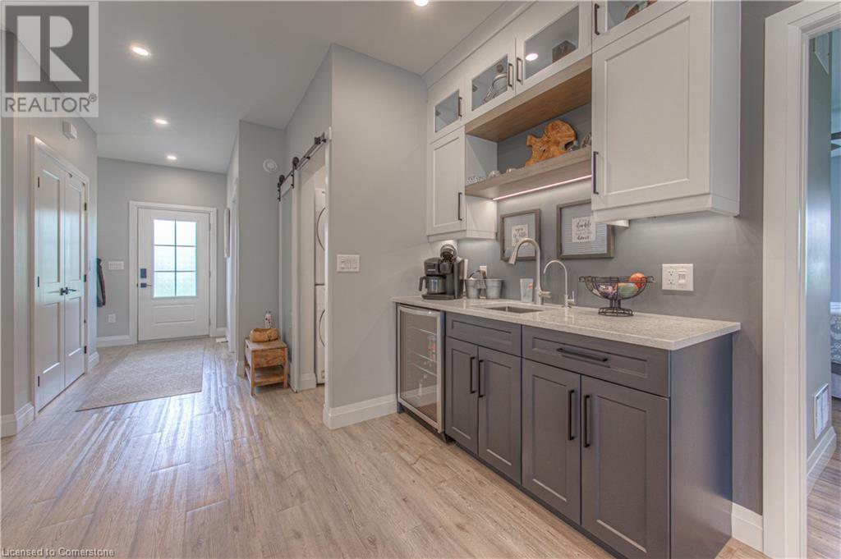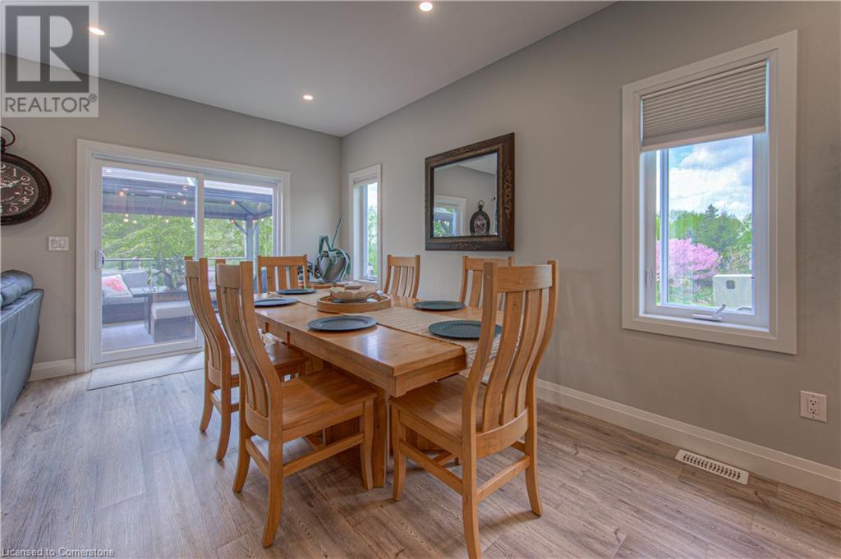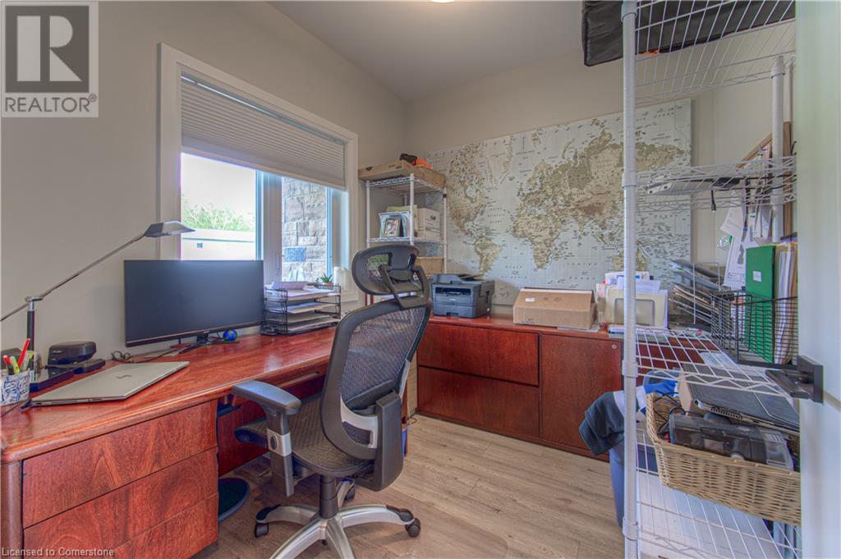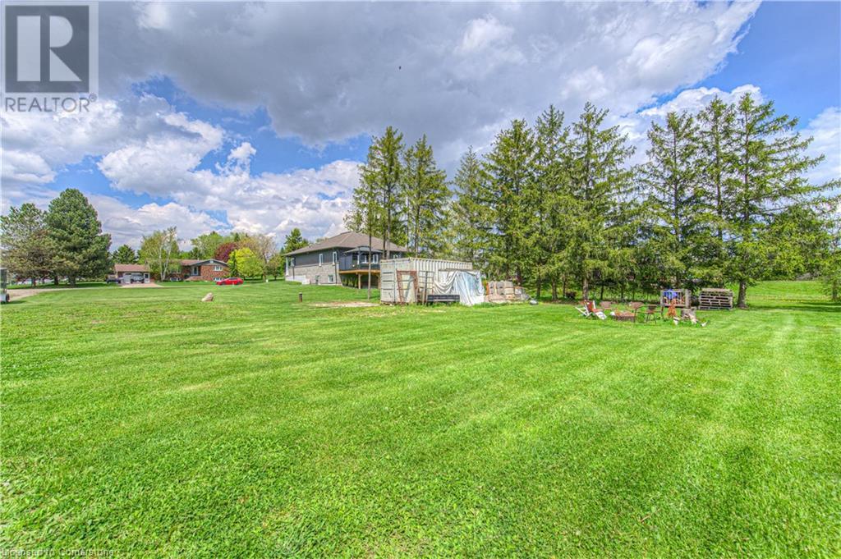2255 Webster Street Shakespeare, Ontario N0B 2P0
4 Bedroom
3 Bathroom
2,980 ft2
Raised Bungalow
Central Air Conditioning
Forced Air, Hot Water Radiator Heat
Landscaped
$1,195,000
Need more space? Here it is! Builders own custom home on a 132 x 234 foot lot on a quiet street in Shakespeare. Open concept main floor with high end finishes, 9 foot ceilings, oversized island, coffee & beverage corner, main floor office & laundry, large primary with sumptuous ensuite. Sliders from dinette to deck. Downstairs is fully finished, has 9' ceilings, 2 nice sized beds, full bath and a roughed in kitchen in case you need it. (id:19593)
Property Details
| MLS® Number | 40729740 |
| Property Type | Single Family |
| Amenities Near By | Park, Playground |
| Community Features | Quiet Area |
| Equipment Type | None |
| Features | Southern Exposure, Backs On Greenbelt, Sump Pump, Automatic Garage Door Opener |
| Parking Space Total | 5 |
| Rental Equipment Type | None |
Building
| Bathroom Total | 3 |
| Bedrooms Above Ground | 2 |
| Bedrooms Below Ground | 2 |
| Bedrooms Total | 4 |
| Appliances | Dishwasher, Dryer, Microwave, Refrigerator, Washer, Gas Stove(s), Window Coverings |
| Architectural Style | Raised Bungalow |
| Basement Development | Finished |
| Basement Type | Full (finished) |
| Constructed Date | 2021 |
| Construction Style Attachment | Detached |
| Cooling Type | Central Air Conditioning |
| Exterior Finish | Stone, Vinyl Siding |
| Fire Protection | Smoke Detectors |
| Foundation Type | Poured Concrete |
| Heating Type | Forced Air, Hot Water Radiator Heat |
| Stories Total | 1 |
| Size Interior | 2,980 Ft2 |
| Type | House |
| Utility Water | Drilled Well |
Parking
| Attached Garage |
Land
| Access Type | Road Access |
| Acreage | No |
| Land Amenities | Park, Playground |
| Landscape Features | Landscaped |
| Sewer | Municipal Sewage System |
| Size Depth | 234 Ft |
| Size Frontage | 132 Ft |
| Size Irregular | 0.71 |
| Size Total | 0.71 Ac|1/2 - 1.99 Acres |
| Size Total Text | 0.71 Ac|1/2 - 1.99 Acres |
| Zoning Description | R2 |
Rooms
| Level | Type | Length | Width | Dimensions |
|---|---|---|---|---|
| Basement | Utility Room | 8'3'' x 14'1'' | ||
| Basement | Recreation Room | 25'0'' x 41'10'' | ||
| Basement | 4pc Bathroom | 8'5'' x 5'11'' | ||
| Basement | Bedroom | 14'1'' x 10'1'' | ||
| Basement | Bedroom | 14'1'' x 10'8'' | ||
| Basement | Cold Room | 24'11'' x 4'2'' | ||
| Main Level | 4pc Bathroom | 4'11'' x 9'5'' | ||
| Main Level | 4pc Bathroom | 18'3'' x 5'8'' | ||
| Main Level | Bedroom | 18'3'' x 10'2'' | ||
| Main Level | Dining Room | 9'5'' x 17'2'' | ||
| Main Level | Kitchen | 17'10'' x 11'8'' | ||
| Main Level | Laundry Room | 7'5'' x 5'5'' | ||
| Main Level | Living Room | 12'3'' x 17'2'' | ||
| Main Level | Office | 8'11'' x 7'9'' | ||
| Main Level | Primary Bedroom | 18'3'' x 12'2'' |
https://www.realtor.ca/real-estate/28327645/2255-webster-street-shakespeare
MICHAEL ROSS ROTH
Salesperson
(519) 885-0200
Salesperson
(519) 885-0200

RE/MAX TWIN CITY REALTY INC.
106 Huron St.
New Hamburg, Ontario N3A 1J3
106 Huron St.
New Hamburg, Ontario N3A 1J3
(519) 662-4955
(519) 662-6919
Contact Us
Contact us for more information

