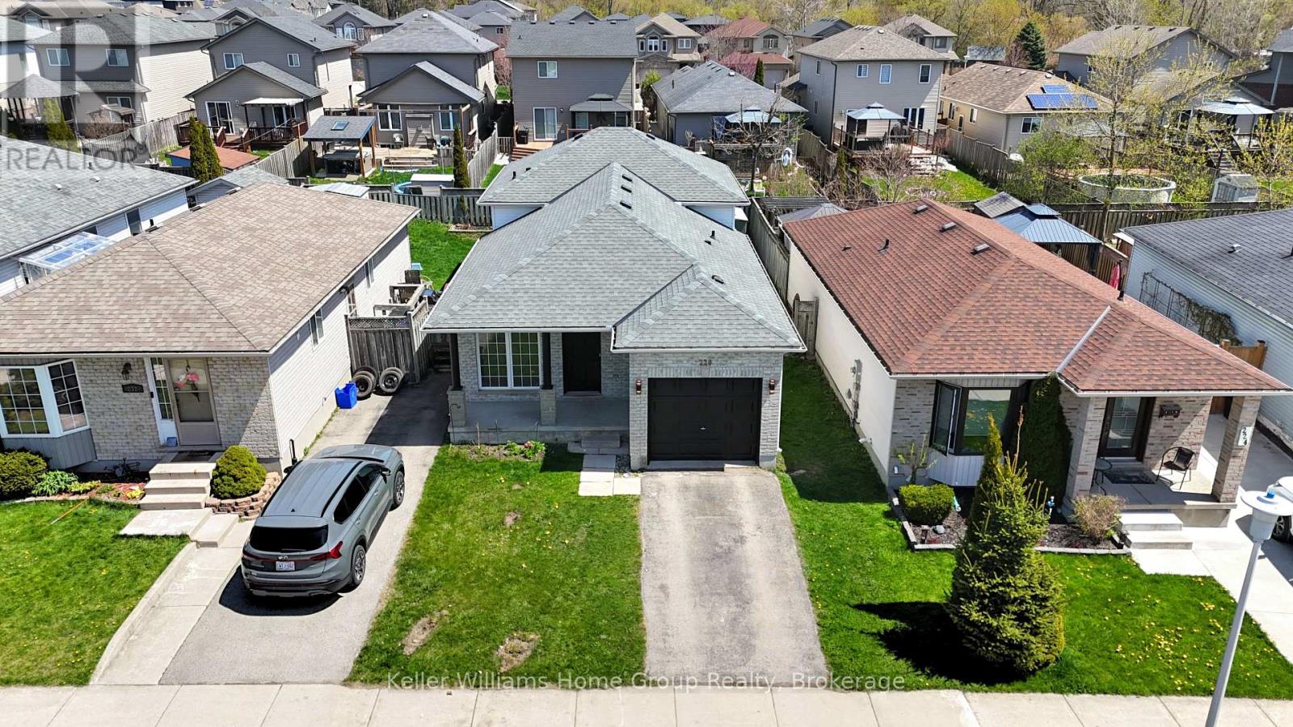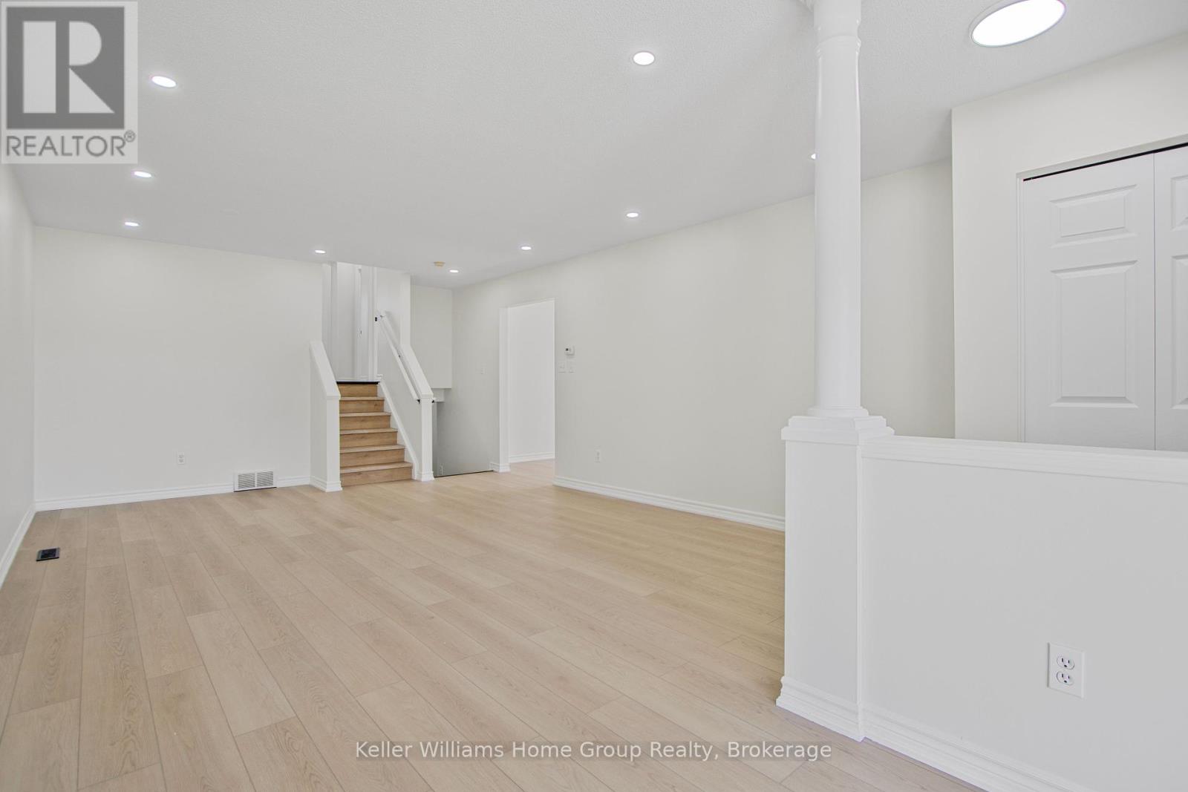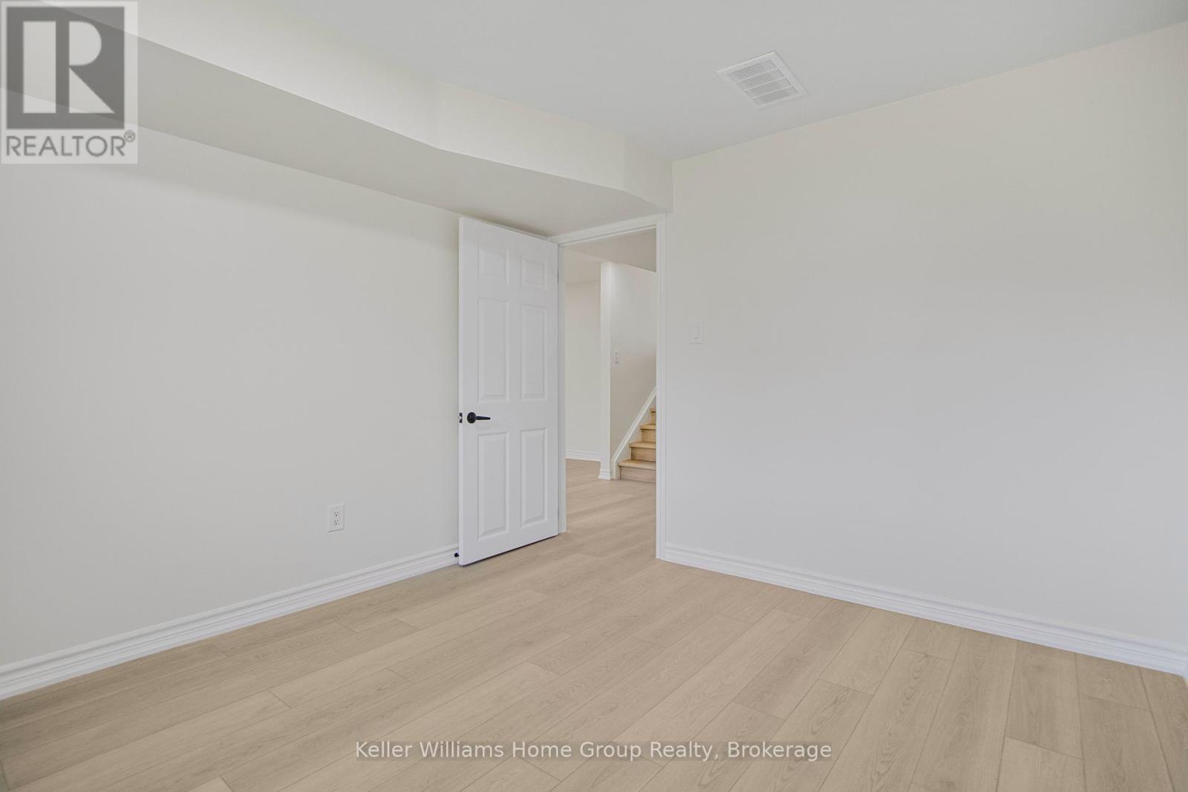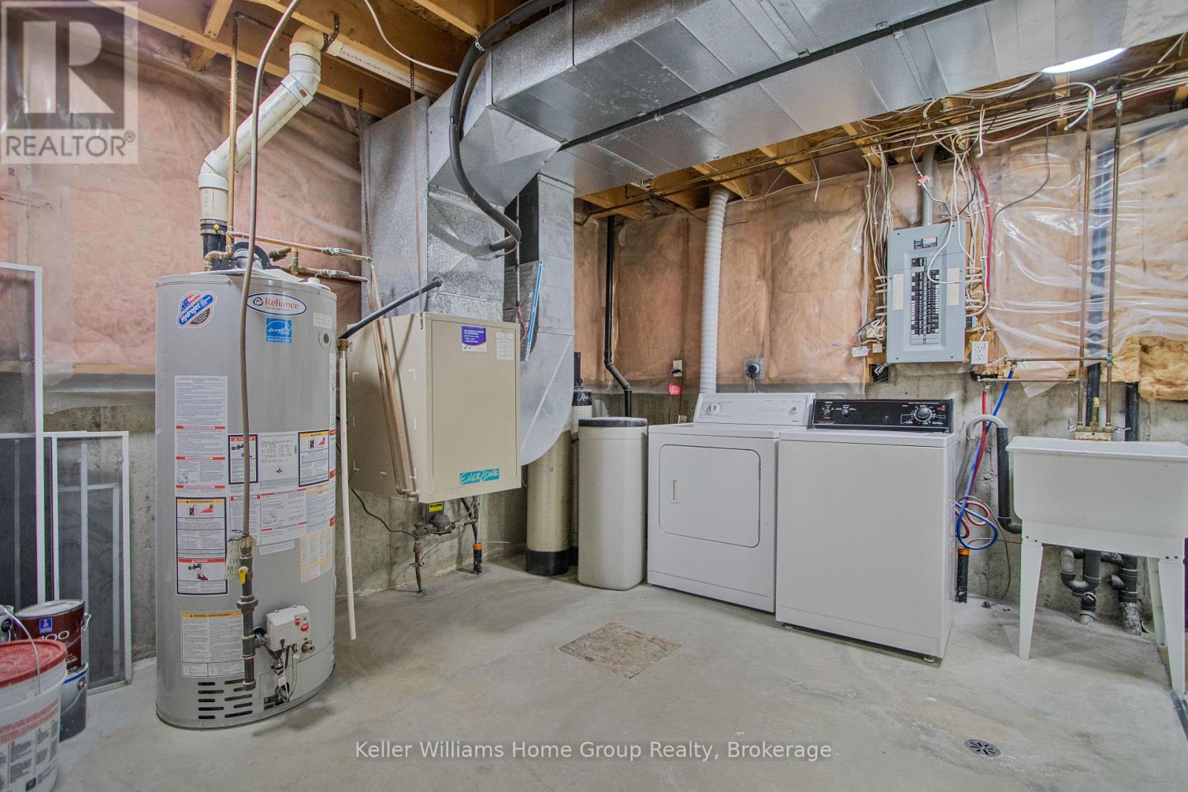228 Wildgoose Road London East, Ontario N5W 6E2
$599,000
Welcome to this beautiful detached home situated in a prime, family-friendly neighborhood! This spacious property features 5 generously sized bedrooms and 2 full bathrooms, offering exceptional comfort and flexibility for families of all sizes.The main floor includes a private kitchen with a breakfast area, a spacious living room, and a separate dining room perfect for everyday living and entertaining.The second floor offers 3 well-sized bedrooms and a full bathroom, including a primary bedroom large enough to accommodate a king-size bed.The lower level features a bright family room, an additional bedroom, and a full bathroom, ideal for guests or extended family. The basement level adds further living space with an extra bedroom, office area, laundry, and utility room.Located just minutes from Hwy 401, parks, schools, and all amenities. This move-in-ready home is ideal for your next chapter. Quick closing available! (id:19593)
Property Details
| MLS® Number | X12111101 |
| Property Type | Single Family |
| Community Name | East Q |
| Parking Space Total | 2 |
Building
| Bathroom Total | 2 |
| Bedrooms Above Ground | 3 |
| Bedrooms Below Ground | 2 |
| Bedrooms Total | 5 |
| Appliances | Water Meter, Dishwasher, Dryer, Stove, Washer, Refrigerator |
| Basement Development | Finished |
| Basement Type | N/a (finished) |
| Construction Style Attachment | Detached |
| Construction Style Split Level | Backsplit |
| Cooling Type | Central Air Conditioning |
| Exterior Finish | Brick, Vinyl Siding |
| Foundation Type | Concrete |
| Heating Fuel | Natural Gas |
| Heating Type | Forced Air |
| Size Interior | 1,100 - 1,500 Ft2 |
| Type | House |
| Utility Water | Municipal Water |
Parking
| Attached Garage | |
| Garage |
Land
| Acreage | No |
| Sewer | Sanitary Sewer |
| Size Depth | 93 Ft ,10 In |
| Size Frontage | 32 Ft ,9 In |
| Size Irregular | 32.8 X 93.9 Ft |
| Size Total Text | 32.8 X 93.9 Ft |
| Zoning Description | R1-1(3) |
Rooms
| Level | Type | Length | Width | Dimensions |
|---|---|---|---|---|
| Second Level | Bathroom | 2.32 m | 2.21 m | 2.32 m x 2.21 m |
| Second Level | Bedroom | 2.81 m | 2.97 m | 2.81 m x 2.97 m |
| Second Level | Bedroom 2 | 3.89 m | 3.45 m | 3.89 m x 3.45 m |
| Second Level | Bedroom 3 | 3.71 m | 3.03 m | 3.71 m x 3.03 m |
| Basement | Bedroom | 3.75 m | 3.78 m | 3.75 m x 3.78 m |
| Basement | Laundry Room | 7.04 m | 4.15 m | 7.04 m x 4.15 m |
| Basement | Bathroom | 2.41 m | 3.4 m | 2.41 m x 3.4 m |
| Basement | Bedroom | 3.15 m | 3.12 m | 3.15 m x 3.12 m |
| Basement | Family Room | 6.25 m | 3.78 m | 6.25 m x 3.78 m |
| Main Level | Kitchen | 3.05 m | 4.39 m | 3.05 m x 4.39 m |
| Main Level | Living Room | 7.38 m | 4.5 m | 7.38 m x 4.5 m |
https://www.realtor.ca/real-estate/28231201/228-wildgoose-road-london-east-east-q-east-q
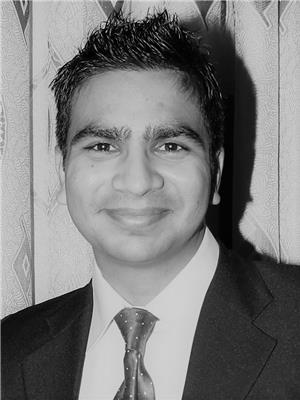
Salesperson
(226) 780-0202

5 Edinburgh Road South Unit 1
Guelph, Ontario N1H 5N8
(226) 780-0202
www.homegrouprealty.ca/
Contact Us
Contact us for more information

