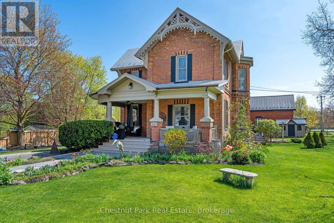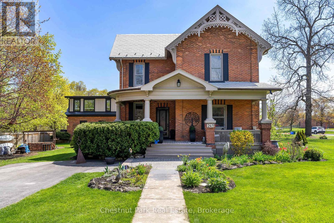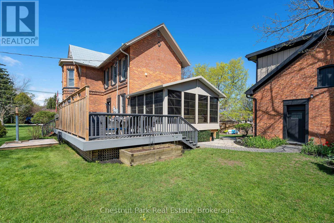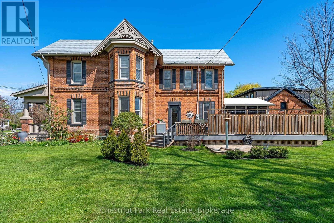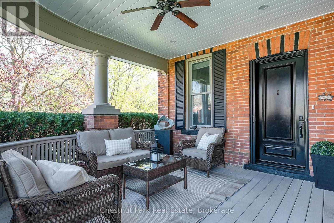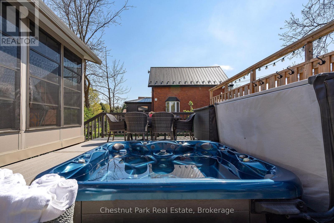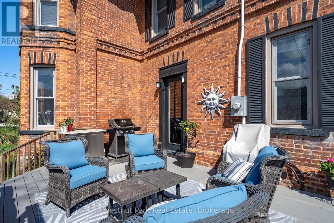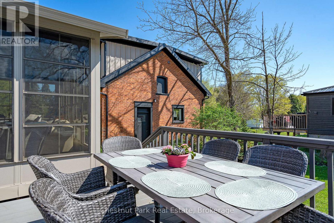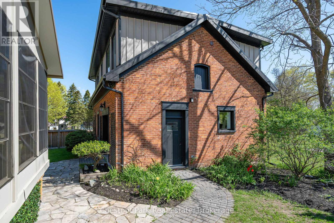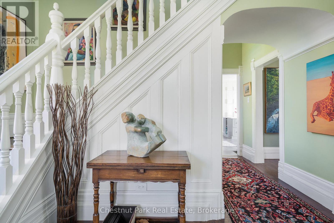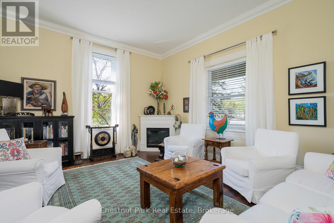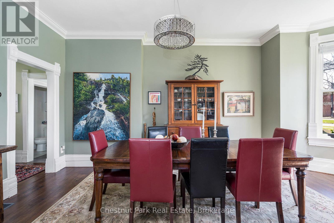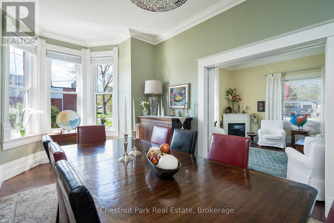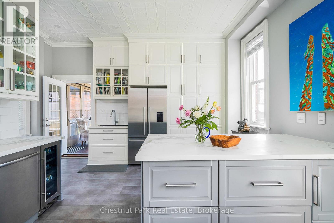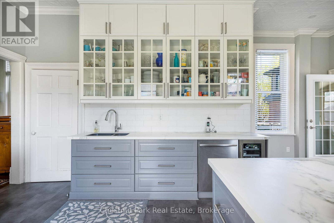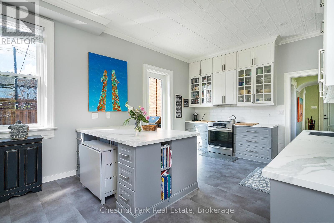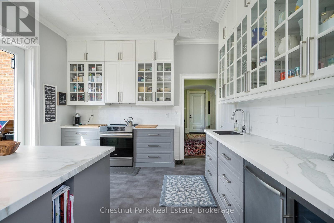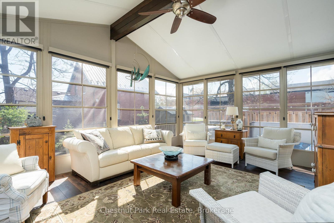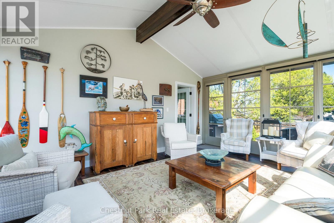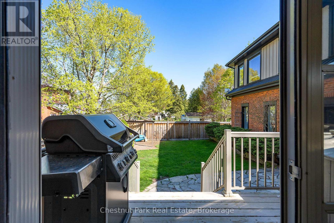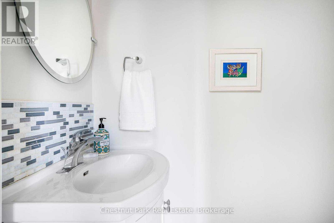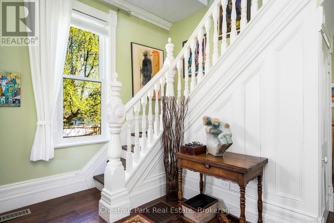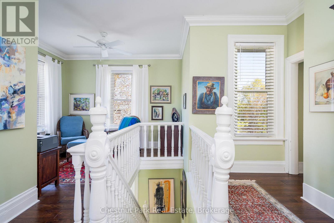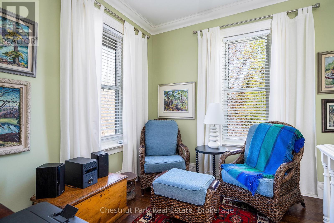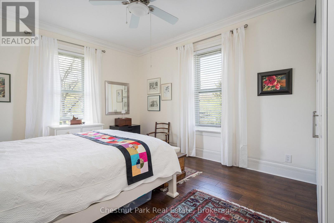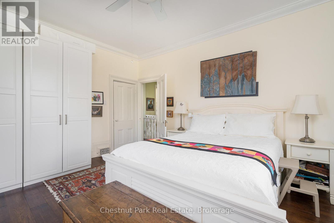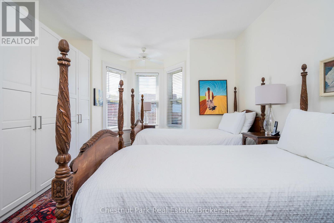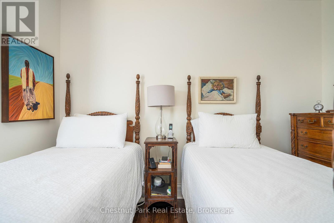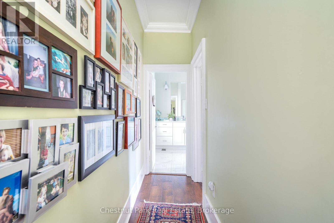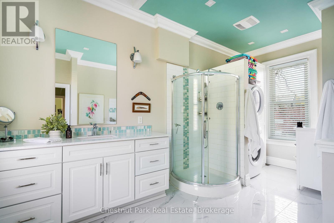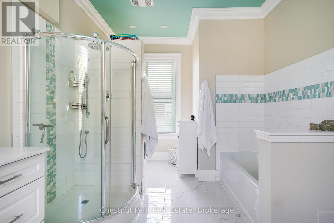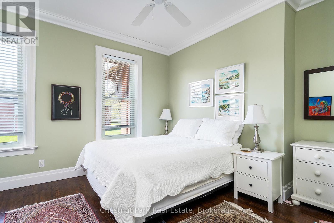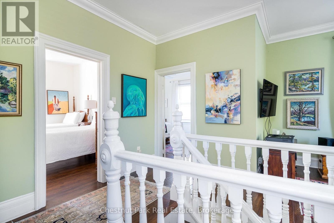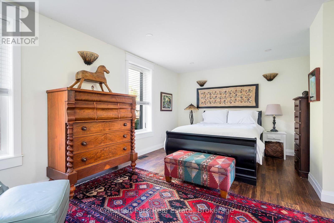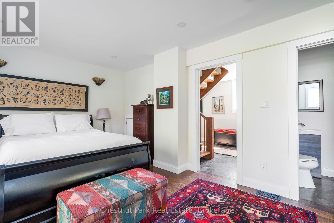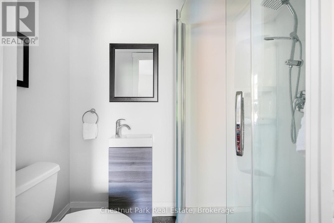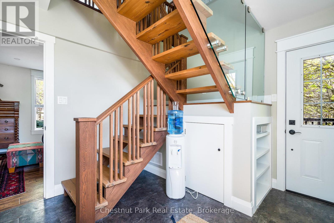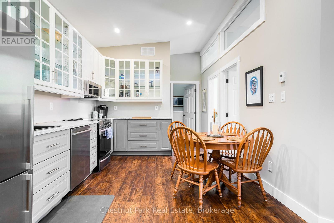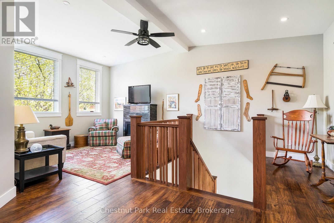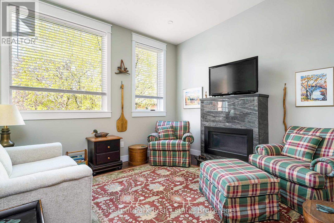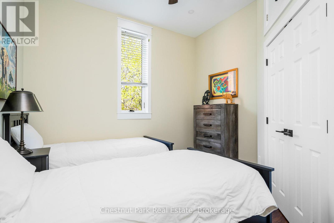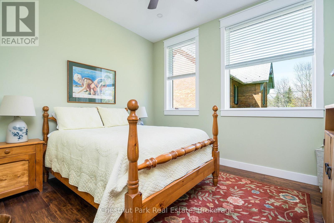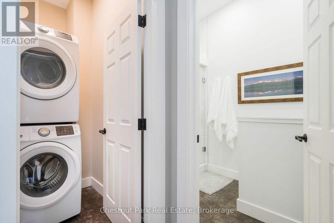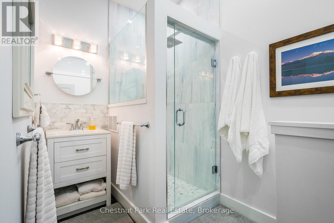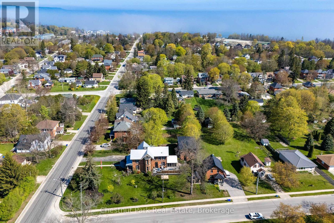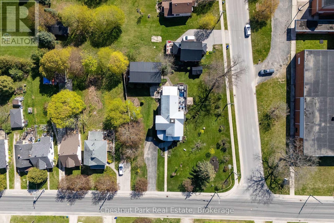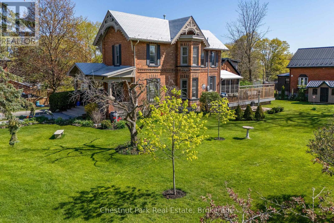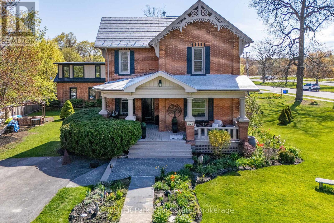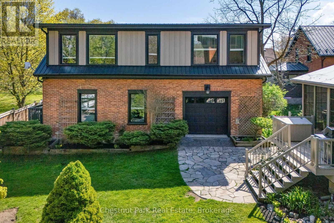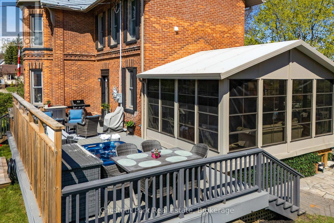247 St Vincent Street Meaford, Ontario N4L 1C1
$1,499,000
Beautiful Brick Home with Coach House in Meaford - Over 3,800 Sq Ft of Living Space! This stunning brick home in the heart of Meaford offers the perfect blend of character, space, and versatility. With over 3,800 sq ft of total living space, including a 1,600 sq ft coach house, this property is ideal for families or multi-generational living. The main home features 3 bedrooms, 2 bathrooms, spacious principal rooms, a bright well planned kitchen, and warm, inviting living areas. Enjoy the private backyard oasis complete with a hot tub, perfect for entertaining or relaxing after a day on the trails. The fully detached coach house includes an additional 3 bedrooms and 2 bathrooms, offering a private space for guests and family. With its own entrance and complete amenities, it adds options and flexibility to suit your lifestyle. Located within walking distance to downtown shops and restaurants, the harbour, and Meaford's scenic waterfront! Enjoy nearby trails, golf courses, skiing, and recreation - right at your doorstep. Live the Southern Georgian Bay lifestyle with space to relax, room to grow, and a vibrant community at your doorstep, where small-town charm meets year-round adventure in Meaford! Also listed as SEASONAL LEASE MLS X12389274 (id:19593)
Property Details
| MLS® Number | X12155300 |
| Property Type | Single Family |
| Community Name | Meaford |
| Amenities Near By | Hospital, Marina, Schools |
| Equipment Type | Water Heater |
| Features | Irregular Lot Size, Level, Guest Suite |
| Parking Space Total | 5 |
| Rental Equipment Type | Water Heater |
| Structure | Deck, Porch, Shed |
Building
| Bathroom Total | 4 |
| Bedrooms Above Ground | 3 |
| Bedrooms Below Ground | 3 |
| Bedrooms Total | 6 |
| Age | 100+ Years |
| Amenities | Fireplace(s) |
| Appliances | Hot Tub, Dishwasher, Dryer, Stove, Washer, Refrigerator |
| Basement Type | Partial |
| Construction Style Attachment | Detached |
| Cooling Type | Central Air Conditioning |
| Exterior Finish | Brick, Wood |
| Fire Protection | Smoke Detectors |
| Fireplace Present | Yes |
| Fireplace Total | 1 |
| Foundation Type | Stone |
| Half Bath Total | 1 |
| Heating Fuel | Natural Gas |
| Heating Type | Forced Air |
| Stories Total | 2 |
| Size Interior | 2,000 - 2,500 Ft2 |
| Type | House |
| Utility Water | Municipal Water |
Parking
| Detached Garage | |
| Garage |
Land
| Acreage | No |
| Land Amenities | Hospital, Marina, Schools |
| Landscape Features | Landscaped |
| Sewer | Sanitary Sewer |
| Size Depth | 162 Ft |
| Size Frontage | 142 Ft |
| Size Irregular | 142 X 162 Ft ; 162.26ft X 144.69ft X 159.59ft X142.27ft |
| Size Total Text | 142 X 162 Ft ; 162.26ft X 144.69ft X 159.59ft X142.27ft|1/2 - 1.99 Acres |
| Surface Water | Lake/pond |
| Zoning Description | R3 |
Rooms
| Level | Type | Length | Width | Dimensions |
|---|---|---|---|---|
| Second Level | Primary Bedroom | 4.97 m | 4.11 m | 4.97 m x 4.11 m |
| Second Level | Bedroom 2 | 4.83 m | 3.65 m | 4.83 m x 3.65 m |
| Second Level | Bedroom 3 | 3.83 m | 4.25 m | 3.83 m x 4.25 m |
| Second Level | Bathroom | 4.9 m | 3.01 m | 4.9 m x 3.01 m |
| Second Level | Den | 5.53 m | 3.65 m | 5.53 m x 3.65 m |
| Main Level | Living Room | 4.83 m | 4.06 m | 4.83 m x 4.06 m |
| Main Level | Kitchen | 4.9 m | 6.38 m | 4.9 m x 6.38 m |
| Main Level | Dining Room | 6.1 m | 3.7 m | 6.1 m x 3.7 m |
| Main Level | Sunroom | 5.4 m | 4.17 m | 5.4 m x 4.17 m |
| Main Level | Bathroom | 0.95 m | 1.84 m | 0.95 m x 1.84 m |
Utilities
| Cable | Available |
| Electricity | Installed |
| Sewer | Installed |
https://www.realtor.ca/real-estate/28327529/247-st-vincent-street-meaford-meaford

Broker
(705) 445-5454

393 First Street - Suite 100 A
Collingwood, Ontario L9Y 1B3
(705) 445-5454
(705) 445-5457
chestnutpark.com/
Contact Us
Contact us for more information

