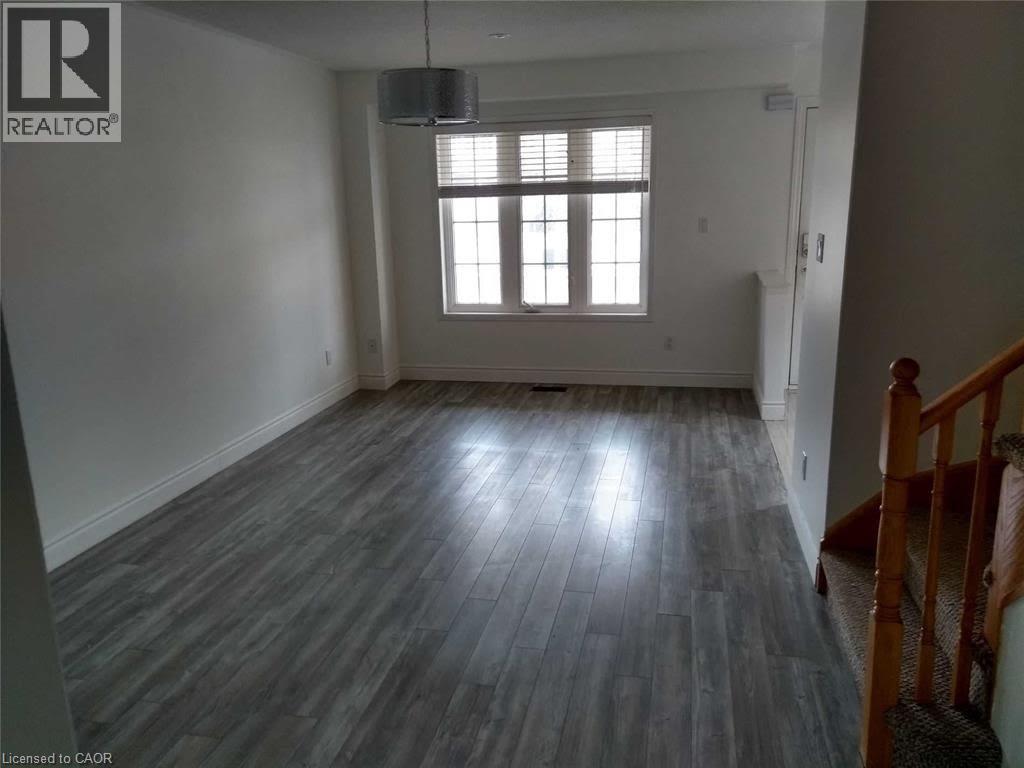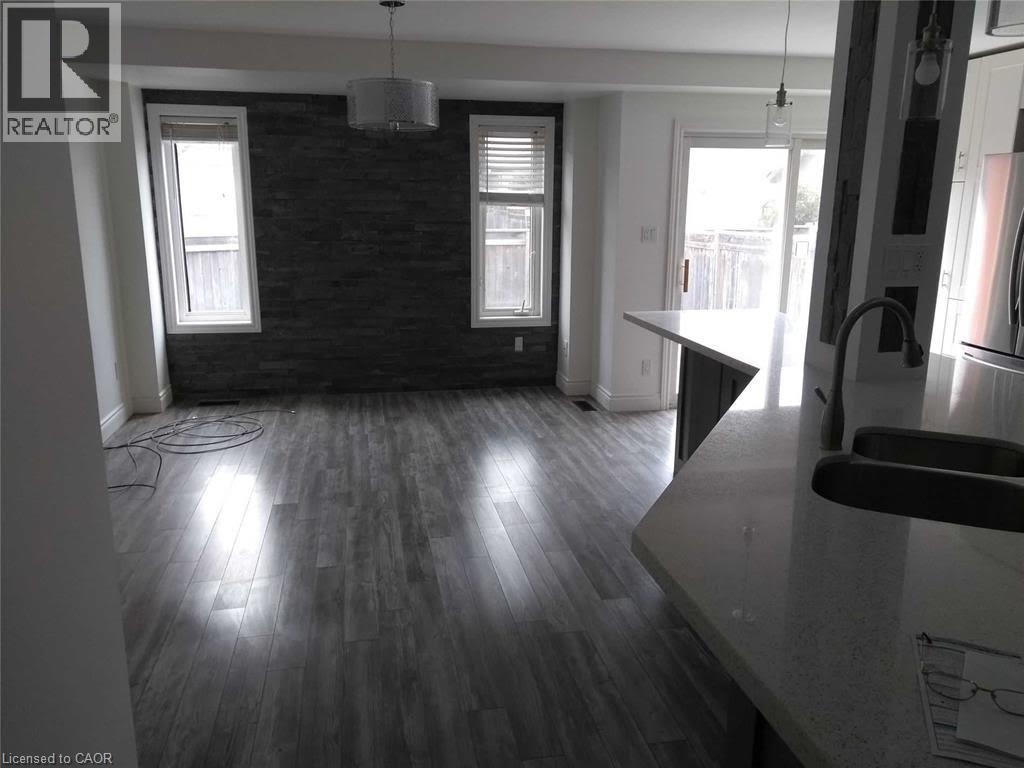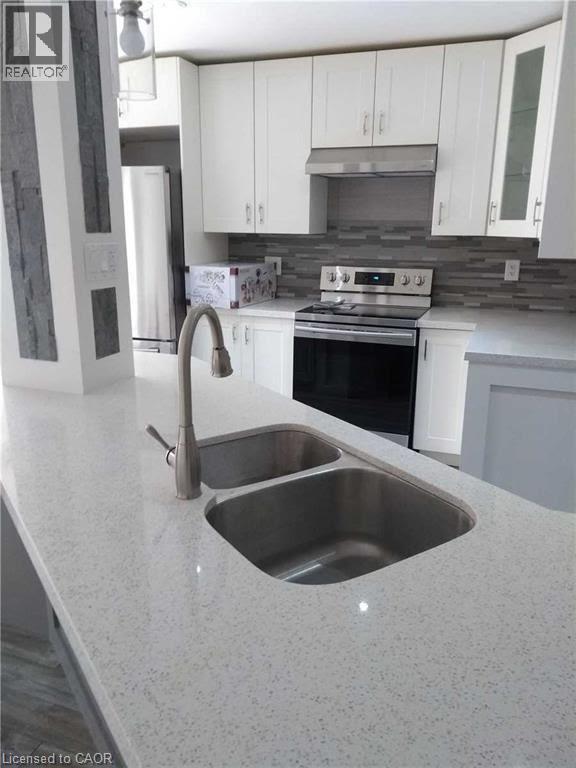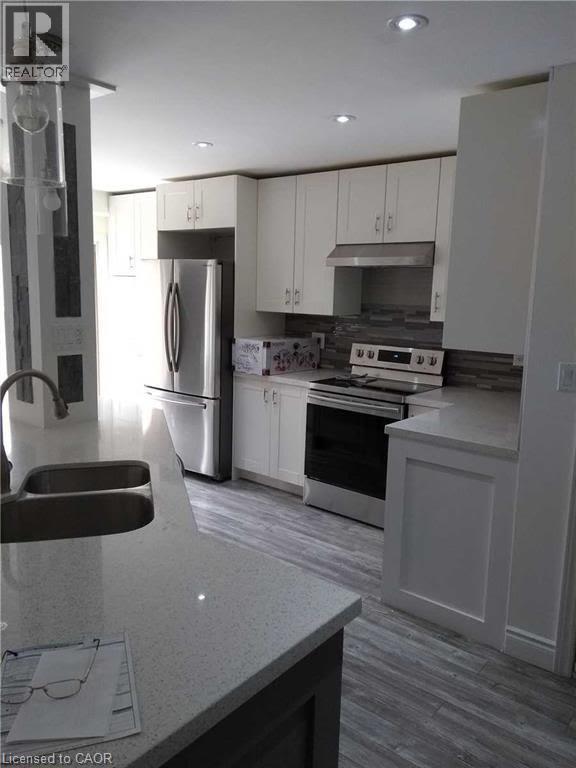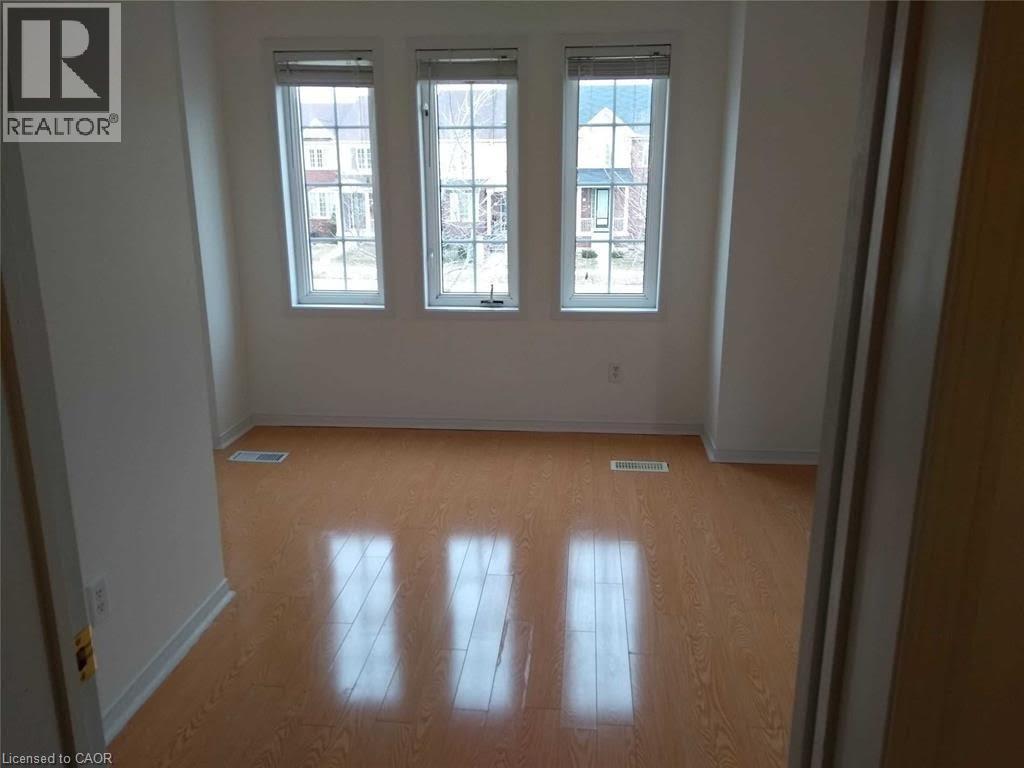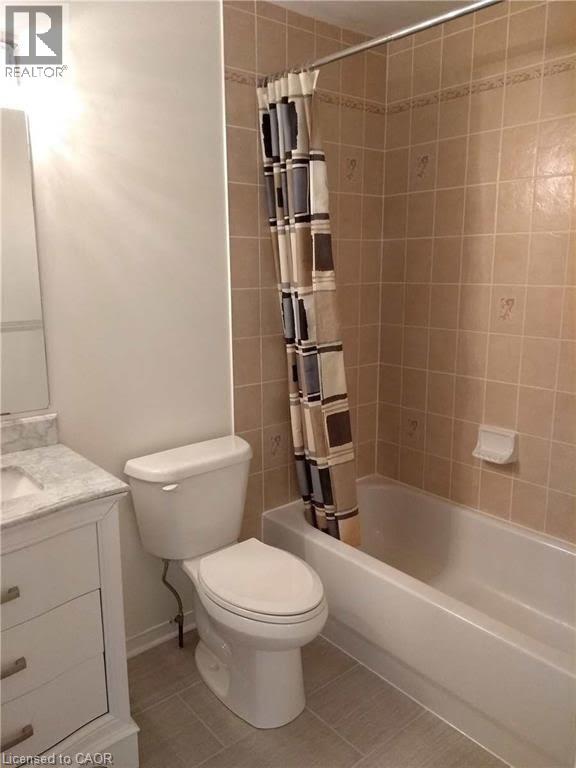2502 Postmaster Drive Oakville, Ontario L6M 5A8
4 Bedroom
3 Bathroom
1,760 ft2
2 Level
Central Air Conditioning
Forced Air
$3,500 Monthly
Beautiful, bright, and spacious end-unit townhouse in the sought-after Westmount community. Features laminate flooring throughout, neutral décor, and an open-concept kitchen layout perfect for family living. The upper level offers four generous bedrooms, including a primary suite with ample closet space. Enjoy convenient garage access from inside the home. Ideally located near major highways, public transit, top-rated schools, parks, shopping and hospital. (id:19593)
Property Details
| MLS® Number | 40782108 |
| Property Type | Single Family |
| Amenities Near By | Hospital, Park, Schools, Shopping |
| Parking Space Total | 3 |
Building
| Bathroom Total | 3 |
| Bedrooms Above Ground | 4 |
| Bedrooms Total | 4 |
| Appliances | Dishwasher, Dryer, Stove, Washer |
| Architectural Style | 2 Level |
| Basement Development | Unfinished |
| Basement Type | Full (unfinished) |
| Constructed Date | 2004 |
| Construction Material | Concrete Block, Concrete Walls |
| Construction Style Attachment | Attached |
| Cooling Type | Central Air Conditioning |
| Exterior Finish | Concrete |
| Foundation Type | Brick |
| Half Bath Total | 1 |
| Heating Fuel | Natural Gas |
| Heating Type | Forced Air |
| Stories Total | 2 |
| Size Interior | 1,760 Ft2 |
| Type | Row / Townhouse |
| Utility Water | Municipal Water |
Parking
| Attached Garage |
Land
| Access Type | Road Access, Highway Nearby |
| Acreage | No |
| Land Amenities | Hospital, Park, Schools, Shopping |
| Sewer | Municipal Sewage System |
| Size Depth | 85 Ft |
| Size Frontage | 31 Ft |
| Size Total Text | Under 1/2 Acre |
| Zoning Description | Rm1 Sp:244 |
Rooms
| Level | Type | Length | Width | Dimensions |
|---|---|---|---|---|
| Second Level | Full Bathroom | Measurements not available | ||
| Second Level | 4pc Bathroom | Measurements not available | ||
| Second Level | Bedroom | 10'7'' x 9'1'' | ||
| Second Level | Bedroom | 12'1'' x 8'1'' | ||
| Second Level | Bedroom | 10'7'' x 8'1'' | ||
| Second Level | Primary Bedroom | 13'9'' x 12'0'' | ||
| Main Level | 2pc Bathroom | Measurements not available | ||
| Main Level | Living Room | 10'5'' x 19'1'' | ||
| Main Level | Dining Room | 10'5'' x 20'0'' | ||
| Main Level | Family Room | 14'1'' x 10'1'' | ||
| Main Level | Kitchen | 12'1'' x 11'6'' |
https://www.realtor.ca/real-estate/29030320/2502-postmaster-drive-oakville
Rayo Irani
Broker
(647) 802-2020
Broker
(647) 802-2020
RE/MAX Aboutowne Realty Corp.
1235 North Service Rd. W. #2
Oakville, Ontario L6M 2W2
1235 North Service Rd. W. #2
Oakville, Ontario L6M 2W2
(905) 842-7000
www.remaxaboutowne.com/
Contact Us
Contact us for more information

