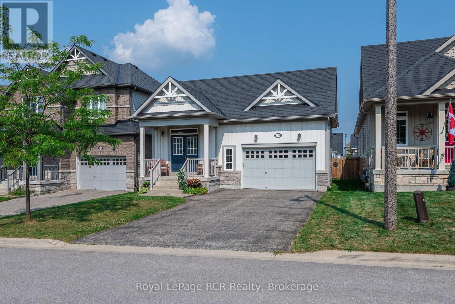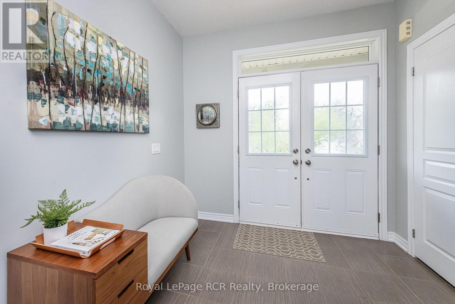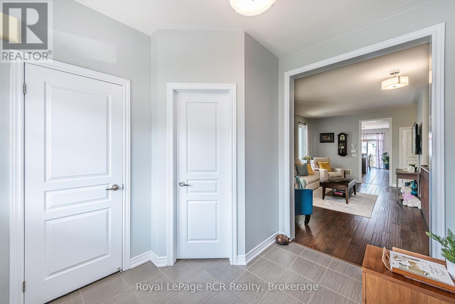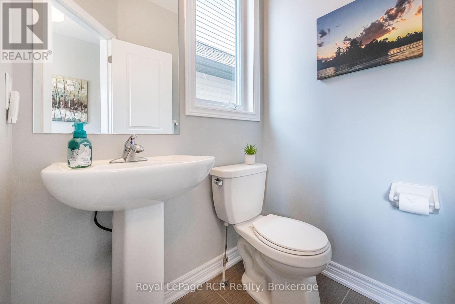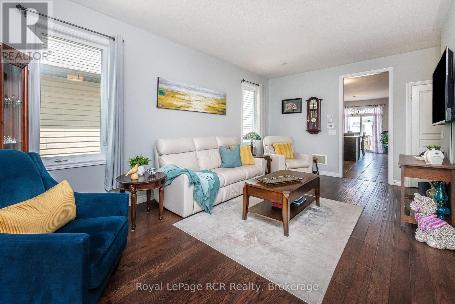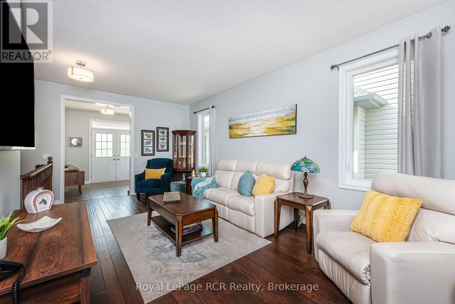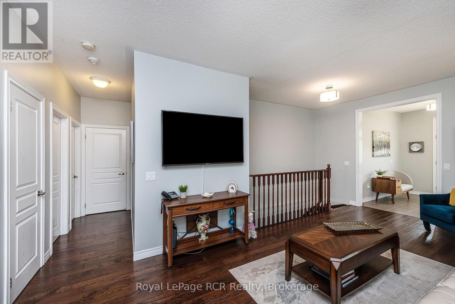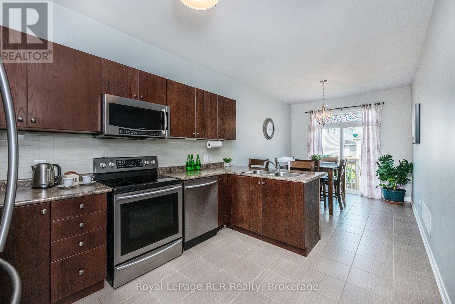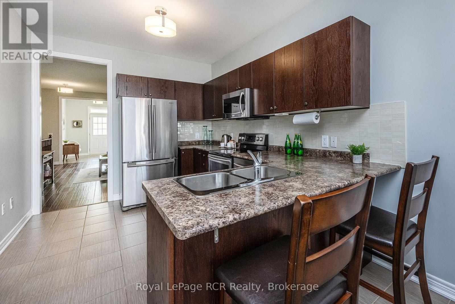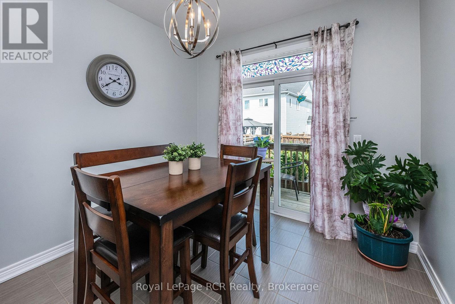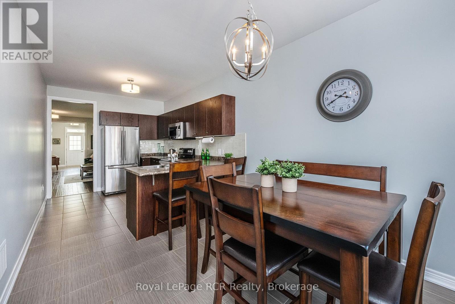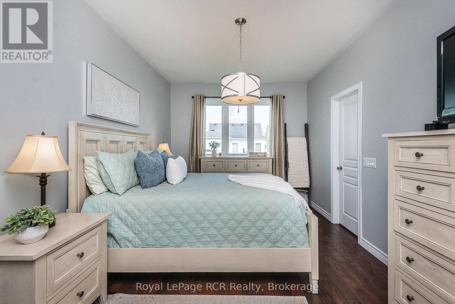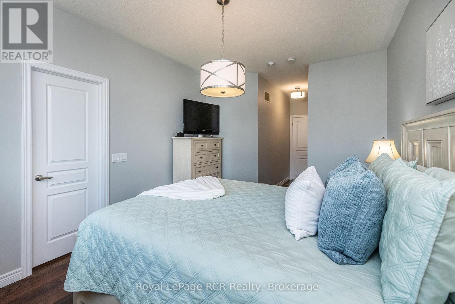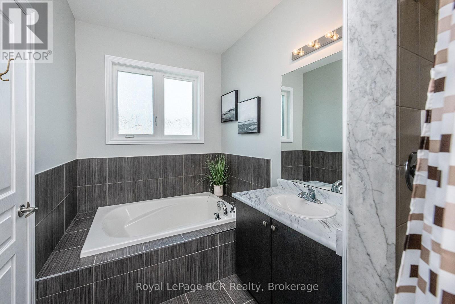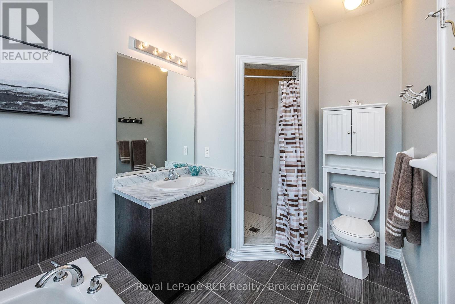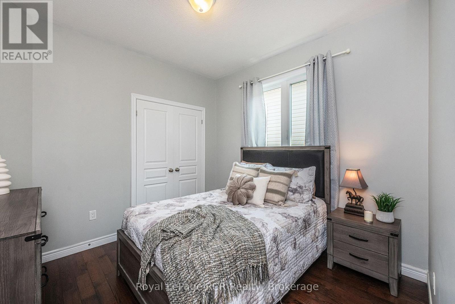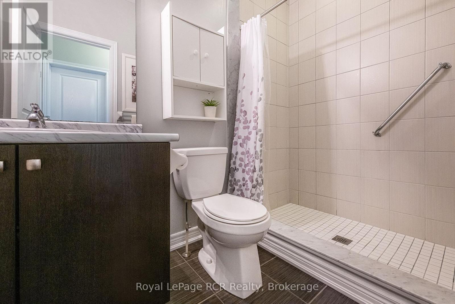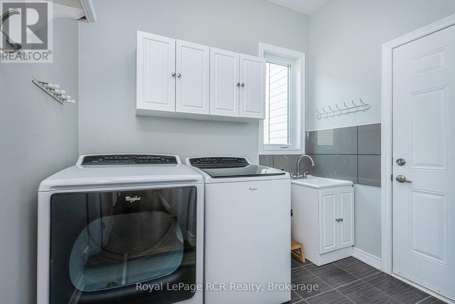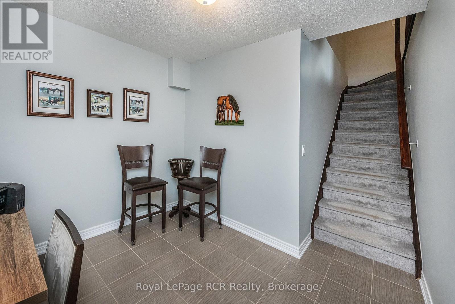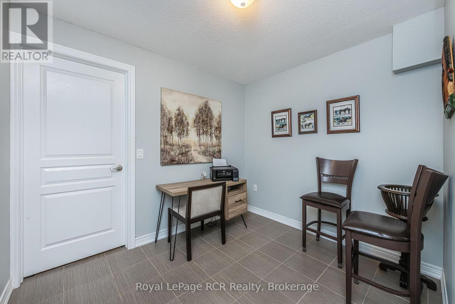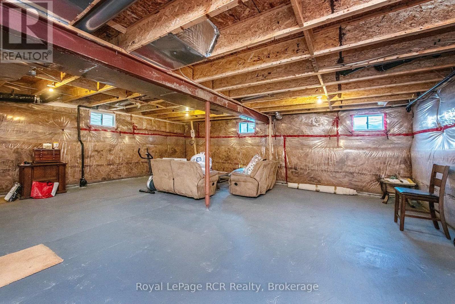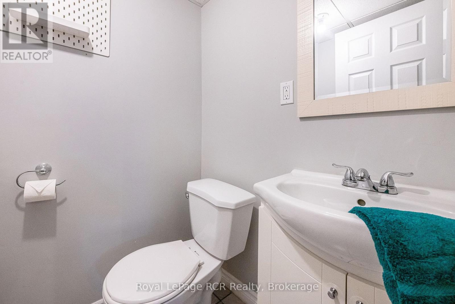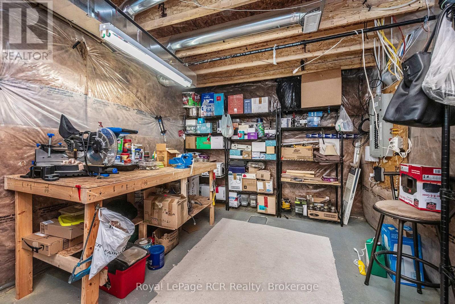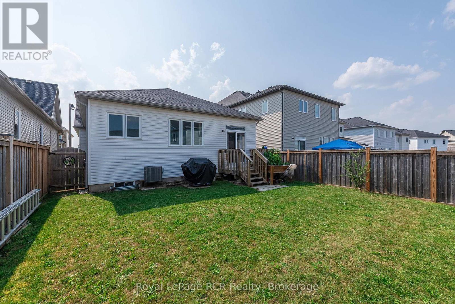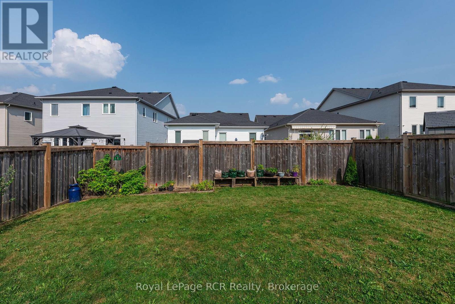256 Johnson Drive Shelburne, Ontario L9V 3V7
2 Bedroom
4 Bathroom
1,100 - 1,500 ft2
Bungalow
Central Air Conditioning
Forced Air
$739,900
Welcome home to this lovely 2 bedroom 4 bathroom bungalow located on a lovely street in the north end of Shelburne! This home is turn key with gorgeous hardwood floors, large eat in kitchen, large primary bedroom with ensuite. This fine home has a very large basement that is partially finished, awaiting your finishing touches. This home also features a fenced in yard and a 1 1/2 car garage. (id:19593)
Property Details
| MLS® Number | X12329352 |
| Property Type | Single Family |
| Community Name | Shelburne |
| Equipment Type | Water Heater - Gas, Water Heater |
| Features | Irregular Lot Size, Carpet Free |
| Parking Space Total | 3 |
| Rental Equipment Type | Water Heater - Gas, Water Heater |
Building
| Bathroom Total | 4 |
| Bedrooms Above Ground | 2 |
| Bedrooms Total | 2 |
| Appliances | Water Meter, Dishwasher, Dryer, Stove, Washer, Water Softener, Window Coverings, Refrigerator |
| Architectural Style | Bungalow |
| Basement Development | Partially Finished |
| Basement Type | N/a (partially Finished) |
| Construction Style Attachment | Detached |
| Cooling Type | Central Air Conditioning |
| Exterior Finish | Stone, Vinyl Siding |
| Fire Protection | Smoke Detectors |
| Foundation Type | Poured Concrete |
| Half Bath Total | 2 |
| Heating Fuel | Natural Gas |
| Heating Type | Forced Air |
| Stories Total | 1 |
| Size Interior | 1,100 - 1,500 Ft2 |
| Type | House |
| Utility Water | Municipal Water |
Parking
| Attached Garage | |
| Garage |
Land
| Acreage | No |
| Sewer | Sanitary Sewer |
| Size Depth | 108 Ft ,3 In |
| Size Frontage | 36 Ft ,1 In |
| Size Irregular | 36.1 X 108.3 Ft |
| Size Total Text | 36.1 X 108.3 Ft |
Rooms
| Level | Type | Length | Width | Dimensions |
|---|---|---|---|---|
| Basement | Recreational, Games Room | 8.06 m | 9.81 m | 8.06 m x 9.81 m |
| Basement | Office | 2.95 m | 2.91 m | 2.95 m x 2.91 m |
| Main Level | Living Room | 3.34 m | 5.96 m | 3.34 m x 5.96 m |
| Main Level | Kitchen | 2.87 m | 4.04 m | 2.87 m x 4.04 m |
| Main Level | Dining Room | 2.87 m | 3.37 m | 2.87 m x 3.37 m |
| Main Level | Primary Bedroom | 3.04 m | 7.42 m | 3.04 m x 7.42 m |
| Main Level | Bedroom 2 | 3.047 m | 3.09 m | 3.047 m x 3.09 m |
Utilities
| Cable | Available |
| Electricity | Installed |
| Sewer | Installed |
https://www.realtor.ca/real-estate/28700953/256-johnson-drive-shelburne-shelburne

Royal LePage RCR Realty
425 10th St,
Hanover, N4N 1P8
425 10th St,
Hanover, N4N 1P8
(519) 364-7370
(519) 364-2363
royallepagercr.com/
Contact Us
Contact us for more information

