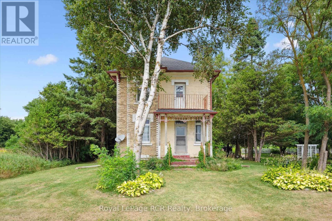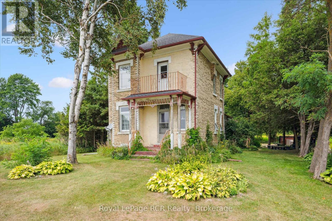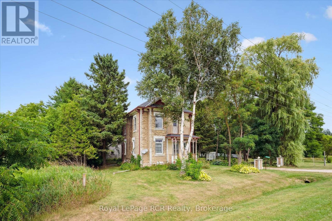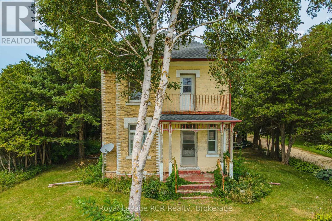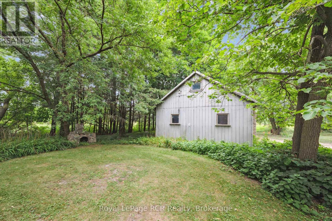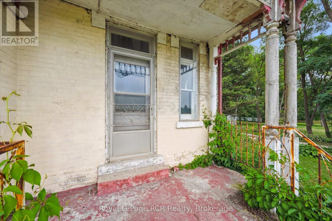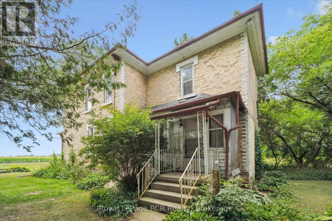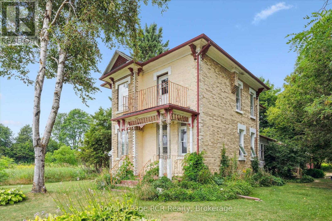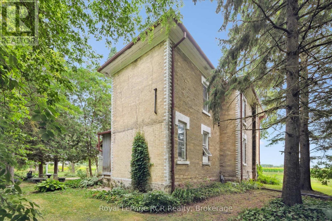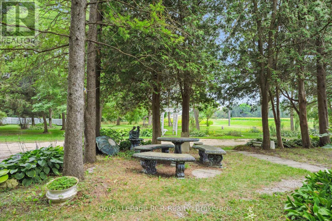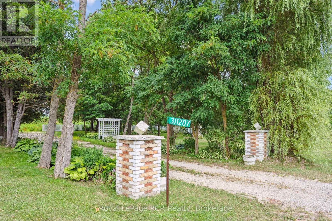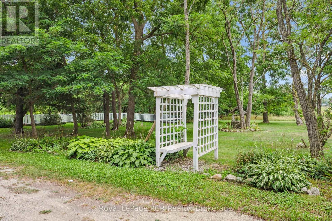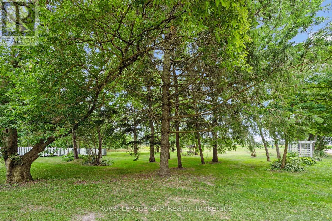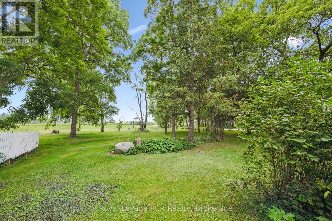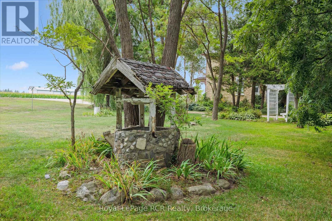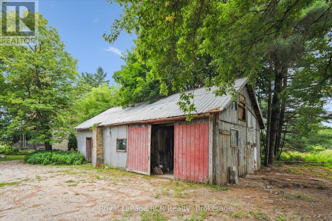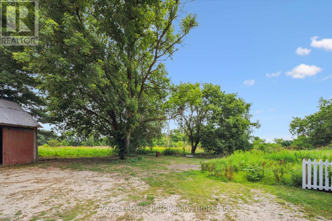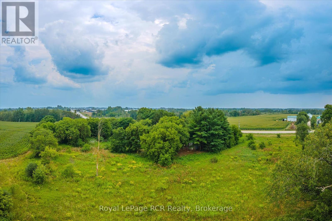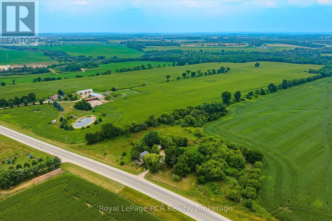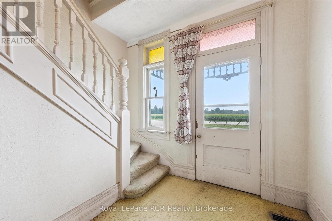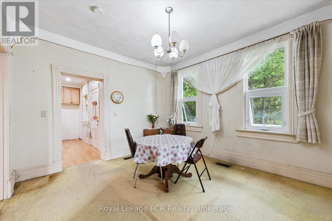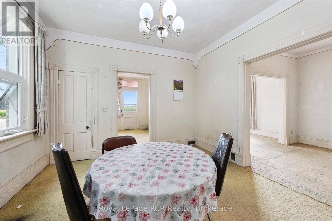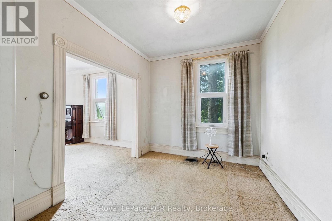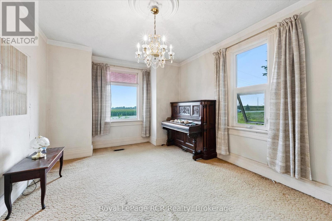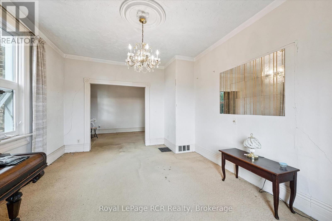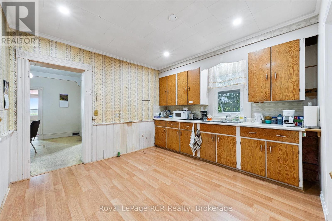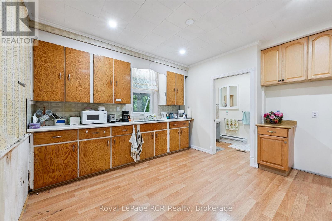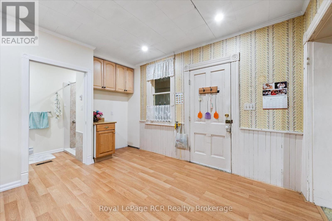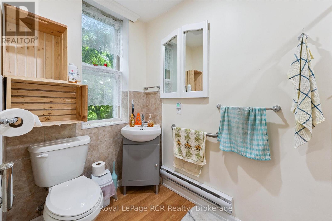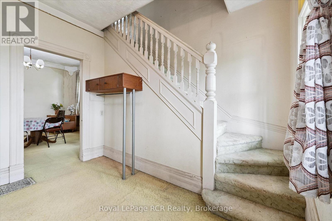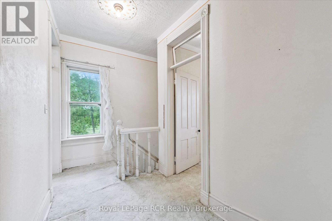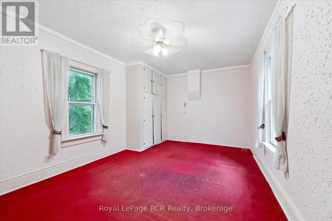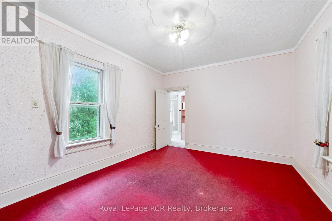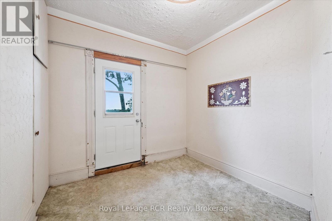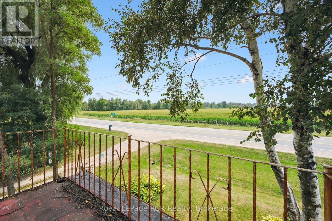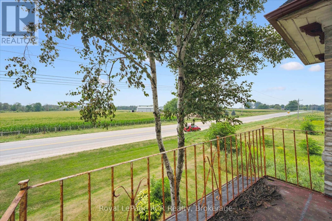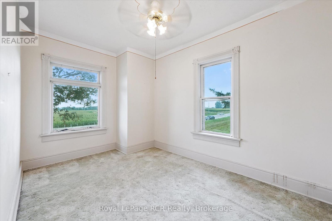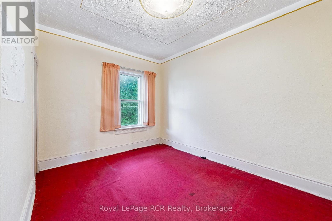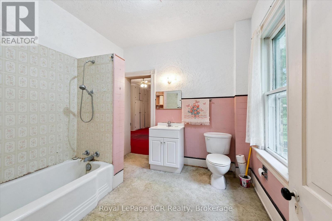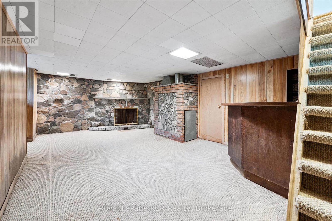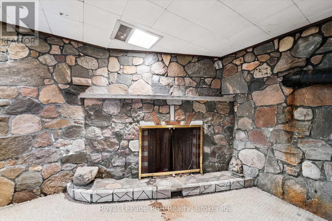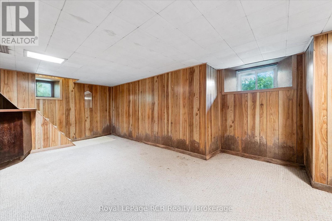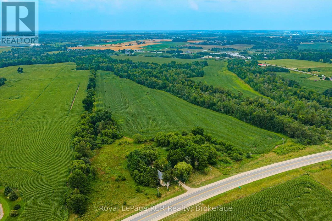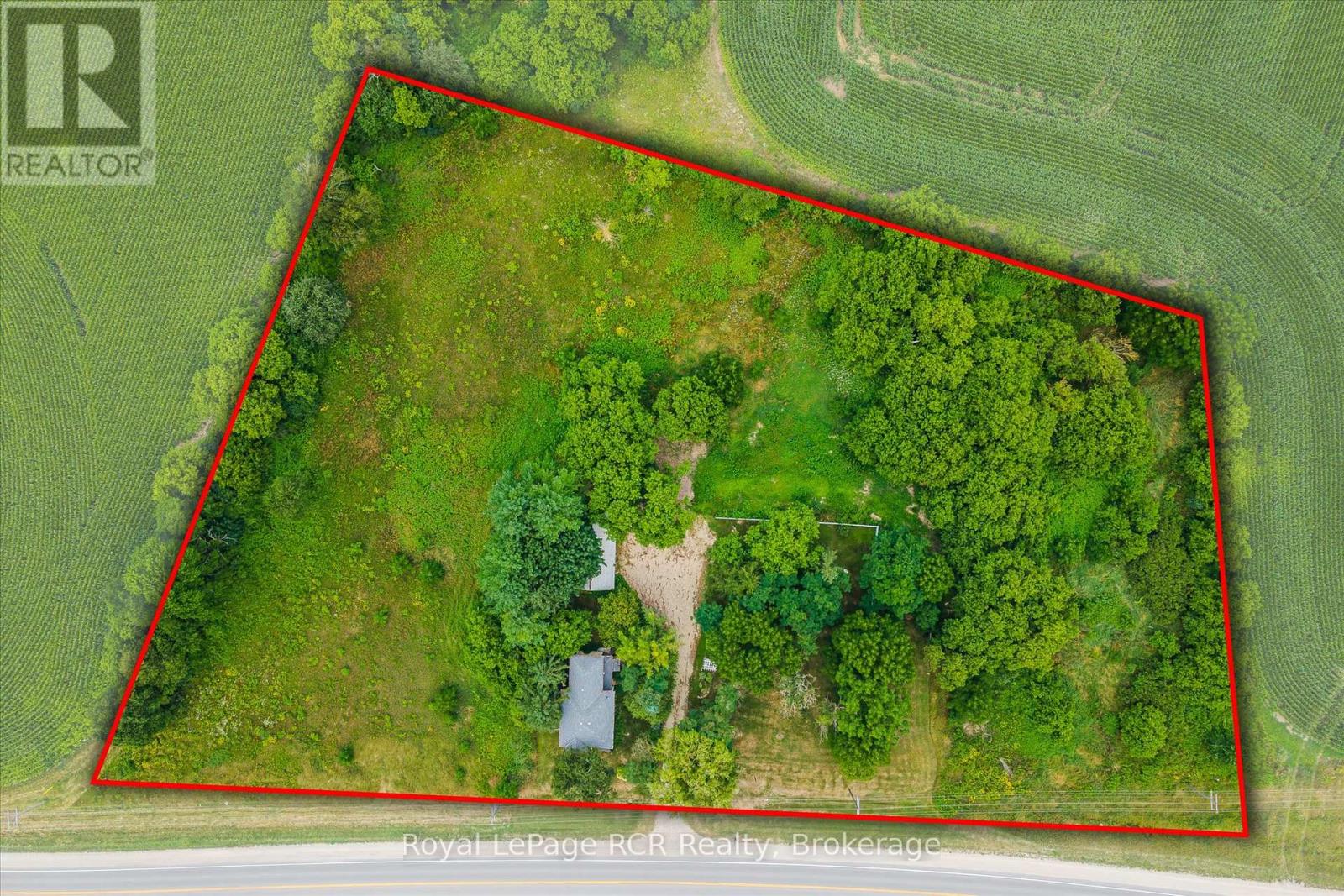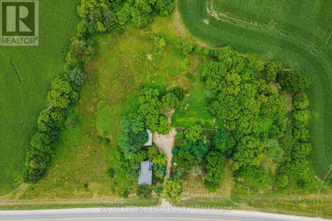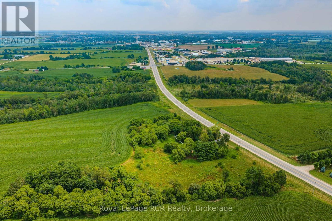311207 6 Highway Southgate, Ontario N0G 2L0
4 Bedroom
2 Bathroom
1,500 - 2,000 ft2
Fireplace
None
Forced Air
$779,000
Move Right In! This century home just outside Mount Forest has a lot to offer, Sitting on approximately on a large property, this 2 storey home has upgraded windows, septic, roof, eavestrough, and electrical just to name a few. Basement is spray foamed, natural gas furnace as well as a field stone fireplace in the basement. New bathroom on main floor. Also a large 22' X 40' shop for all your toys (id:19593)
Property Details
| MLS® Number | X12330642 |
| Property Type | Single Family |
| Community Name | Southgate |
| Equipment Type | Water Heater |
| Parking Space Total | 14 |
| Rental Equipment Type | Water Heater |
Building
| Bathroom Total | 2 |
| Bedrooms Above Ground | 4 |
| Bedrooms Total | 4 |
| Amenities | Fireplace(s) |
| Basement Development | Partially Finished |
| Basement Type | Partial (partially Finished) |
| Construction Style Attachment | Detached |
| Cooling Type | None |
| Exterior Finish | Brick |
| Fireplace Present | Yes |
| Fireplace Total | 1 |
| Foundation Type | Stone |
| Heating Fuel | Natural Gas |
| Heating Type | Forced Air |
| Stories Total | 2 |
| Size Interior | 1,500 - 2,000 Ft2 |
| Type | House |
| Utility Water | Dug Well |
Parking
| Detached Garage | |
| Garage |
Land
| Acreage | No |
| Sewer | Septic System |
| Size Depth | 420 Ft |
| Size Frontage | 530 Ft |
| Size Irregular | 530 X 420 Ft ; Irregular |
| Size Total Text | 530 X 420 Ft ; Irregular |
Rooms
| Level | Type | Length | Width | Dimensions |
|---|---|---|---|---|
| Second Level | Bedroom 4 | 3.99 m | 2.68 m | 3.99 m x 2.68 m |
| Second Level | Primary Bedroom | 5.3 m | 3.66 m | 5.3 m x 3.66 m |
| Second Level | Bathroom | 2.83 m | 2.47 m | 2.83 m x 2.47 m |
| Second Level | Bedroom 2 | 4.11 m | 2.77 m | 4.11 m x 2.77 m |
| Second Level | Bedroom 3 | 3.9 m | 3.02 m | 3.9 m x 3.02 m |
| Main Level | Bathroom | 3.08 m | 1.25 m | 3.08 m x 1.25 m |
| Main Level | Den | 2.78 m | 2.83 m | 2.78 m x 2.83 m |
| Main Level | Dining Room | 3.69 m | 3.66 m | 3.69 m x 3.66 m |
| Main Level | Foyer | 3.35 m | 2.13 m | 3.35 m x 2.13 m |
| Main Level | Kitchen | 4.11 m | 3.39 m | 4.11 m x 3.39 m |
| Main Level | Living Room | 4.94 m | 3.39 m | 4.94 m x 3.39 m |
| Main Level | Sunroom | 4.91 m | 1.49 m | 4.91 m x 1.49 m |
https://www.realtor.ca/real-estate/28703350/311207-6-highway-southgate-southgate

JIM BODENDISTLE
Broker
(519) 323-4145
Broker
(519) 323-4145

Royal LePage RCR Realty
165 Main St S
Mount Forest, Ontario N0G 2L0
165 Main St S
Mount Forest, Ontario N0G 2L0
(519) 323-4145
(519) 323-4173
Contact Us
Contact us for more information

