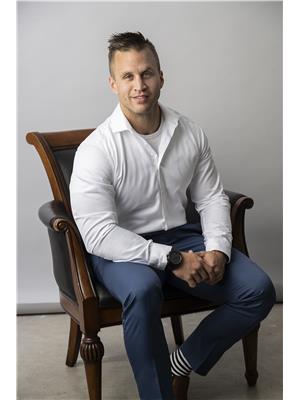32 Daniel Place Brantford, Ontario N3R 6J7
$699,900
Close your eyes and imagine the perfect summer day.... your friends and family are over with the kids playing in the pool, the ray of sun is shining on the putting green, the sound of music plays through the air while conversation fills the patio. Laughter, splashing and the sounds of a good time is all you can hear and all you can think is, this is what i've been waiting for. Well, welcome to the lifestyle you'll find at 32 Daniel Place, in the sought after neighbourhood of Henderson Survey, welcome HOME. Inside you will find a large open concept living space, equipped with a chef inspired island with professional grade appliances, with a full dining area and living room. Access to your backyard paradise is right off this space, which creates the harmonious balance of inside and outside for an entertainers dream come true. Heading upstairs is the sleeping quarters with 3 full bedrooms and a full 4 piece bath, giving the house a full degree of separation from sleeping and living. As you go down the stairs to the first lower level you immediately notice the flow of the layout from the family room to the rec room in the basement. A space where you can curl up by the fireplace with your favourite show, or a good book and still keep an eye on the kids downstairs as they play. This space also offers another full bath, laundry and access to the garage and exterior of the house. Making the space versatile for all family needs, a home where you can accommodate multi generational living, or supplementary income sourcing, just add a wall and a kitchen and you've got 2 full living units under 1 roof, with a POOL! This property really appeals to a universal audience, and if anything is clear within the modern day of real estate, your home is your castle, and your backyard is your paradise, so why not treat yourself to that dream today, because you won't be spending your weekends cutting grass and pulling weeds, your lawn will always be the greenest on the street. (id:19593)
Open House
This property has open houses!
2:00 pm
Ends at:4:00 pm
Property Details
| MLS® Number | 40757366 |
| Property Type | Single Family |
| Amenities Near By | Public Transit |
| Equipment Type | Rental Water Softener, Water Heater |
| Features | Corner Site, Gazebo, Private Yard |
| Parking Space Total | 5 |
| Pool Type | Inground Pool |
| Rental Equipment Type | Rental Water Softener, Water Heater |
Building
| Bathroom Total | 2 |
| Bedrooms Above Ground | 3 |
| Bedrooms Below Ground | 1 |
| Bedrooms Total | 4 |
| Appliances | Dishwasher, Dryer, Refrigerator, Washer, Range - Gas, Window Coverings, Wine Fridge |
| Basement Development | Finished |
| Basement Type | Full (finished) |
| Construction Style Attachment | Detached |
| Cooling Type | Central Air Conditioning |
| Exterior Finish | Brick |
| Heating Fuel | Natural Gas |
| Heating Type | Forced Air |
| Size Interior | 2,330 Ft2 |
| Type | House |
| Utility Water | Municipal Water |
Parking
| Attached Garage |
Land
| Access Type | Highway Access |
| Acreage | No |
| Fence Type | Fence |
| Land Amenities | Public Transit |
| Landscape Features | Landscaped |
| Sewer | Municipal Sewage System |
| Size Frontage | 45 Ft |
| Size Total Text | Under 1/2 Acre |
| Zoning Description | R1a |
Rooms
| Level | Type | Length | Width | Dimensions |
|---|---|---|---|---|
| Second Level | 4pc Bathroom | Measurements not available | ||
| Second Level | Bedroom | 10'2'' x 9'2'' | ||
| Second Level | Bedroom | 13'7'' x 9'11'' | ||
| Second Level | Bedroom | 11'9'' x 11'1'' | ||
| Basement | Bedroom | 16'1'' x 12'4'' | ||
| Basement | Recreation Room | 18'10'' x 12'9'' | ||
| Lower Level | 3pc Bathroom | Measurements not available | ||
| Lower Level | Family Room | 15'11'' x 12'8'' | ||
| Main Level | Living Room | 19'4'' x 13'3'' | ||
| Main Level | Dining Room | 12'2'' x 8'5'' | ||
| Main Level | Kitchen | 13'0'' x 11'0'' |
https://www.realtor.ca/real-estate/28704812/32-daniel-place-brantford


515 Park Road North
Brantford, Ontario N3R 7K8
(519) 759-5494
(519) 756-9012
www.remaxtwincity.com/
Contact Us
Contact us for more information












































