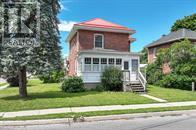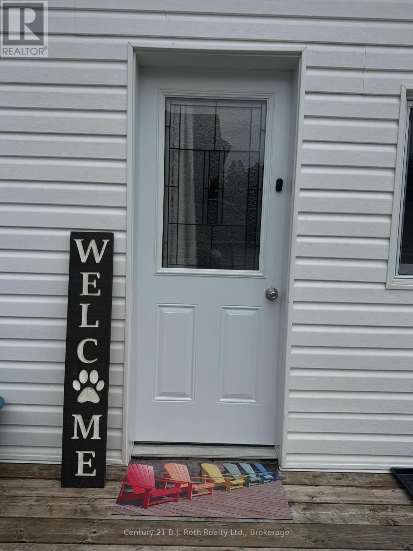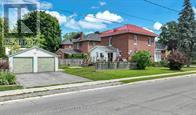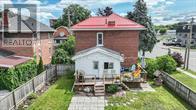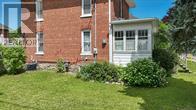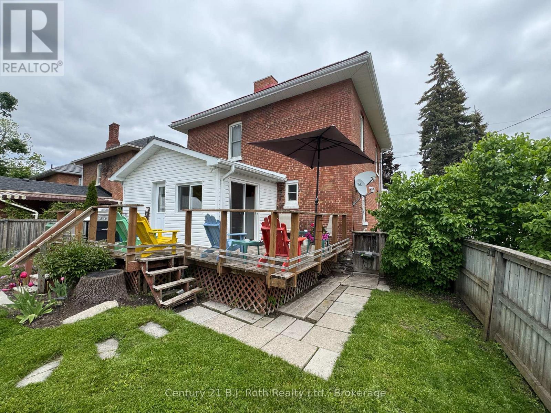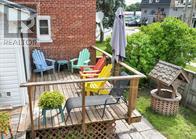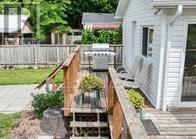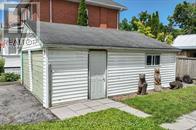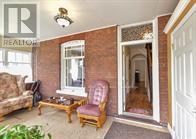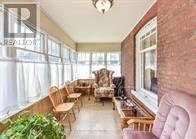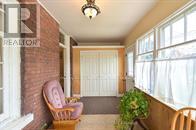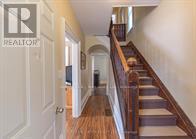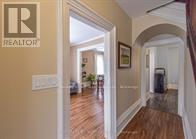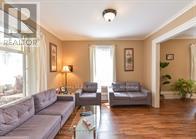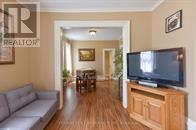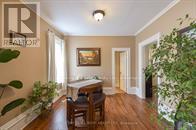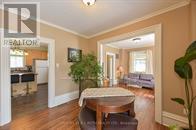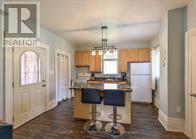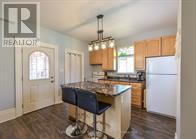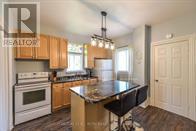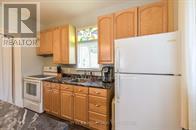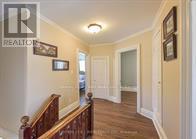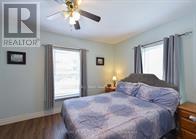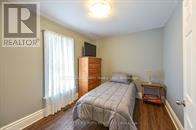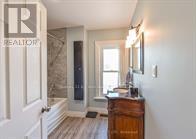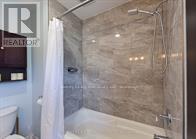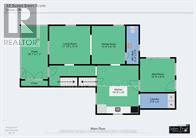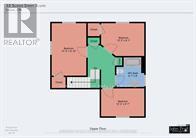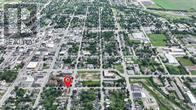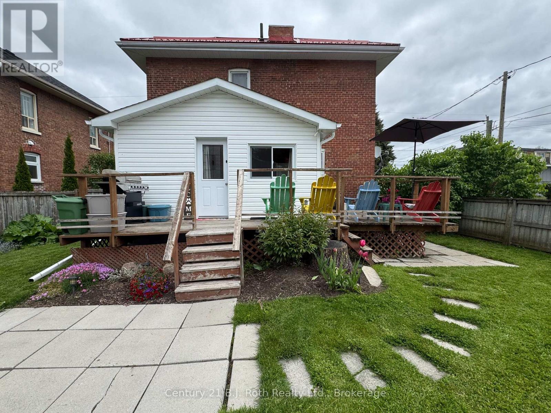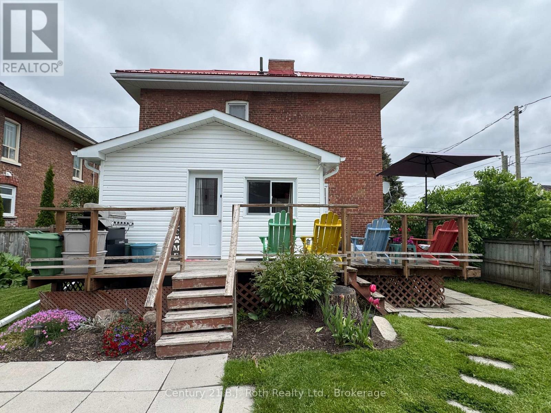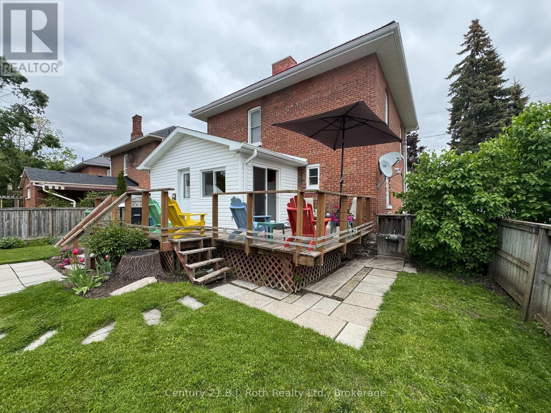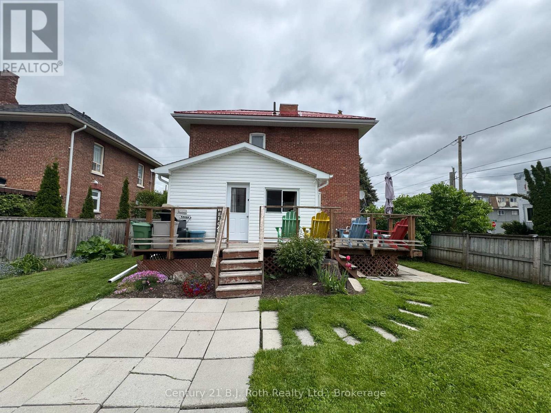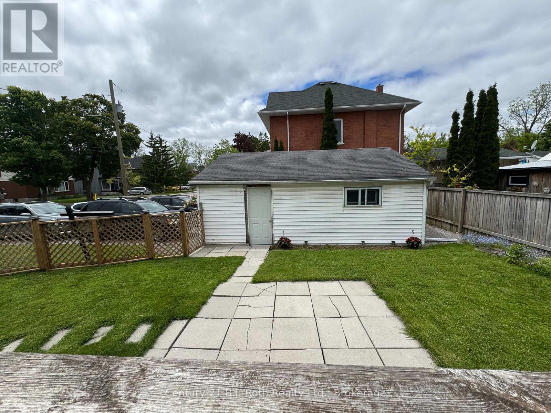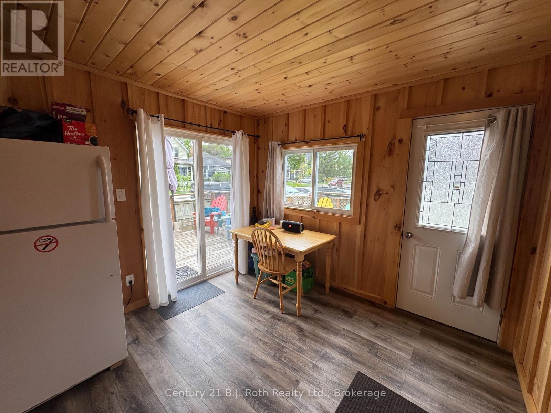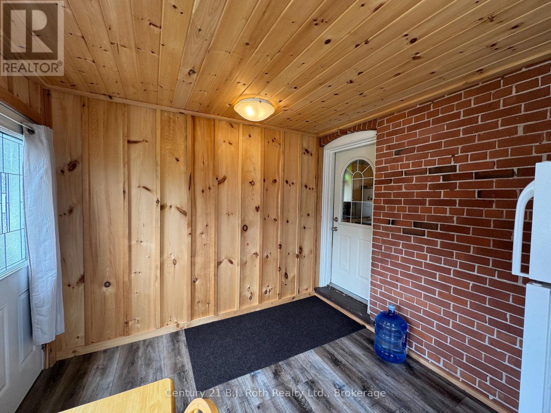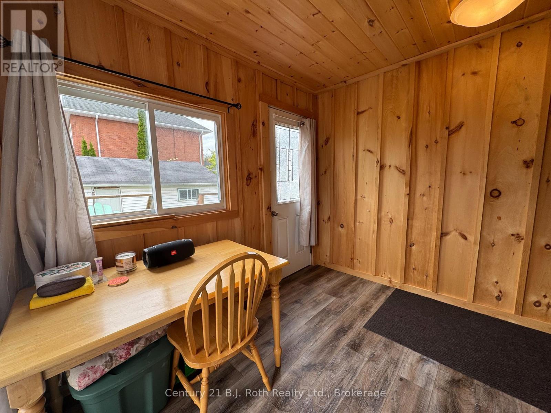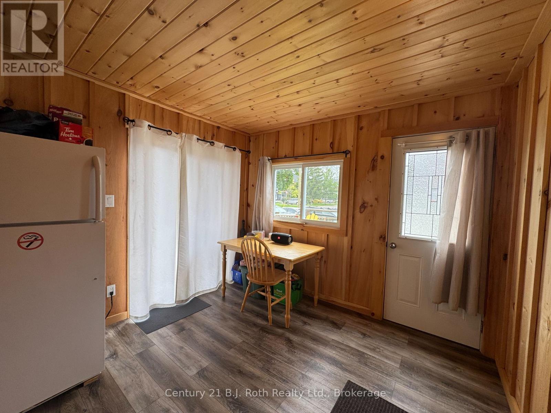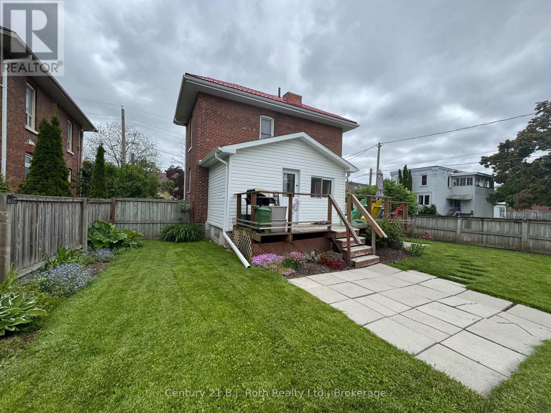33 Sussex Street S Kawartha Lakes, Ontario K9V 3E7
$599,500
Step into history with this stunning 2-storey brick beauty, built in 1890 and brimming with character! Nestled on a spacious corner lot, this grand home offers the perfect blend of vintage elegance and everyday comfort Features you'll love: 3 generous sized bedrooms with tall windows to let the sunshine in, 1.5 bathrooms, thoughtfully updated while preserving classic details, A bright and inviting sunroom- ideal for morning coffee or evening unwinding, Detached garage with ample space for storage or workshop dreams, High ceilings, hardwood floors, and architectural touches that whisper stories from the past. Outside, enjoy a fenced in charming yard, and the curb appeal of classic brickwork that stands the test of time. Whether your a lover of heritage homes or seeking a canvas for your creative vision, this property is a rare gem waiting to be polished. Located in a family friendly, walkable neighbourhood with parks, shops and schools nearby. Don't miss your chance to own a piece of history with heart. Schedule your showing today and fall in love with the character that only time can build!!!! (id:19593)
Property Details
| MLS® Number | X12479495 |
| Property Type | Single Family |
| Community Name | Lindsay |
| Equipment Type | Water Heater |
| Features | Carpet Free |
| Parking Space Total | 3 |
| Rental Equipment Type | Water Heater |
| Structure | Deck, Porch |
Building
| Bathroom Total | 2 |
| Bedrooms Above Ground | 3 |
| Bedrooms Total | 3 |
| Age | 100+ Years |
| Appliances | Water Heater, Dryer, Stove, Washer, Refrigerator |
| Basement Development | Unfinished |
| Basement Type | Full, N/a (unfinished) |
| Construction Style Attachment | Detached |
| Cooling Type | Central Air Conditioning |
| Exterior Finish | Brick, Vinyl Siding |
| Foundation Type | Stone |
| Half Bath Total | 1 |
| Heating Fuel | Natural Gas |
| Heating Type | Forced Air |
| Stories Total | 2 |
| Size Interior | 1,100 - 1,500 Ft2 |
| Type | House |
| Utility Water | Municipal Water |
Parking
| Detached Garage | |
| Garage |
Land
| Acreage | No |
| Sewer | Sanitary Sewer |
| Size Depth | 112 Ft ,2 In |
| Size Frontage | 49 Ft ,6 In |
| Size Irregular | 49.5 X 112.2 Ft |
| Size Total Text | 49.5 X 112.2 Ft |
| Zoning Description | Residential C3 |
Rooms
| Level | Type | Length | Width | Dimensions |
|---|---|---|---|---|
| Second Level | Bedroom 2 | 3.68 m | 2.44 m | 3.68 m x 2.44 m |
| Second Level | Bedroom 3 | 3.71 m | 2.77 m | 3.71 m x 2.77 m |
| Second Level | Primary Bedroom | 4.39 m | 3 m | 4.39 m x 3 m |
| Main Level | Mud Room | 3.12 m | 2.97 m | 3.12 m x 2.97 m |
| Main Level | Sunroom | 5.13 m | 2.31 m | 5.13 m x 2.31 m |
| Main Level | Living Room | 3.61 m | 3.45 m | 3.61 m x 3.45 m |
| Main Level | Dining Room | 3 m | 3.45 m | 3 m x 3.45 m |
| Main Level | Kitchen | 4.34 m | 3.66 m | 4.34 m x 3.66 m |
| Main Level | Laundry Room | 2.44 m | 1.3 m | 2.44 m x 1.3 m |
https://www.realtor.ca/real-estate/29026635/33-sussex-street-s-kawartha-lakes-lindsay-lindsay
450 West St. N
Orillia, Ontario L3V 5E8
(705) 325-1366
(705) 325-7556
bjrothrealty.c21.ca/
Contact Us
Contact us for more information

