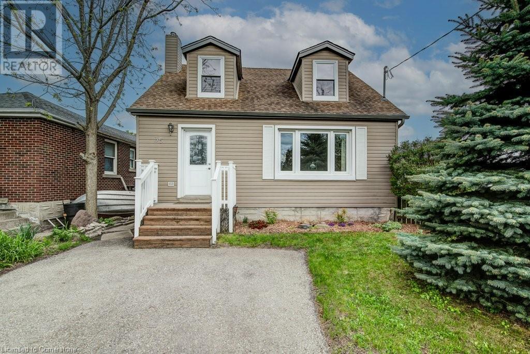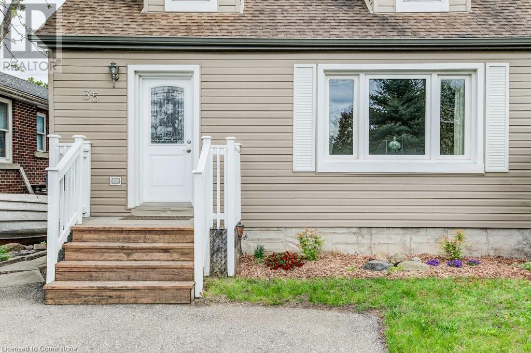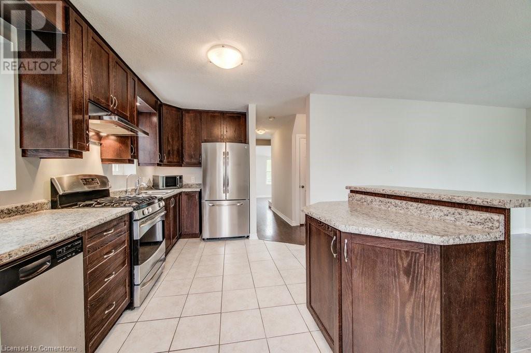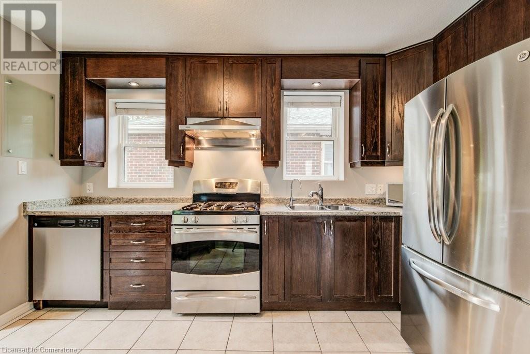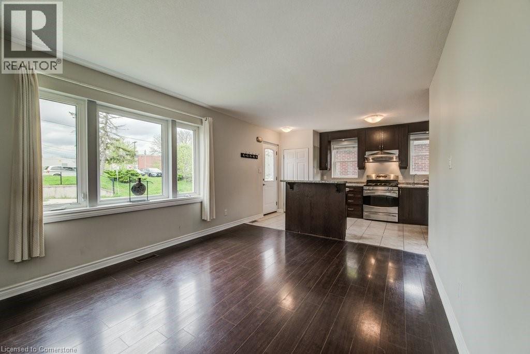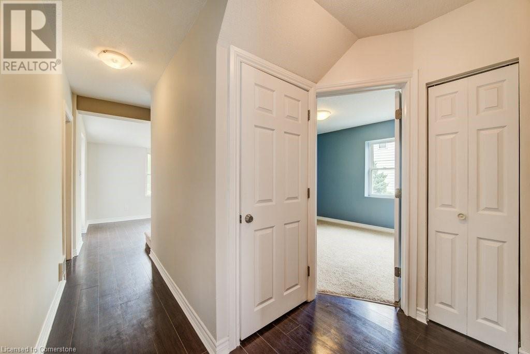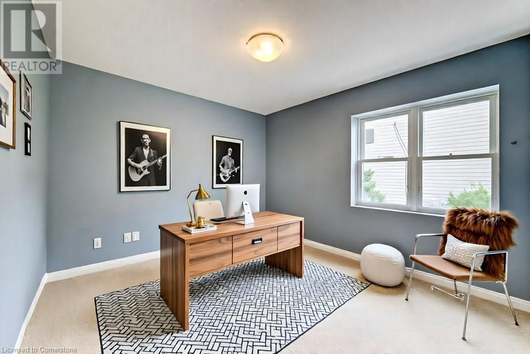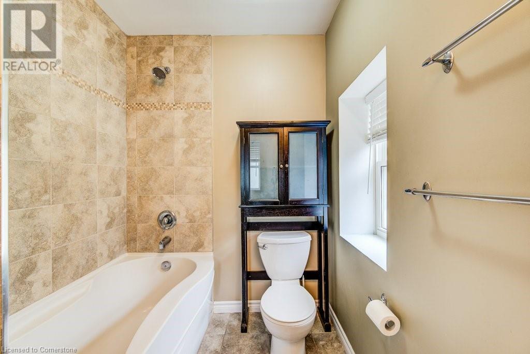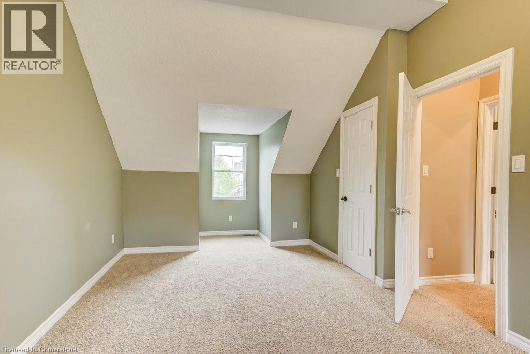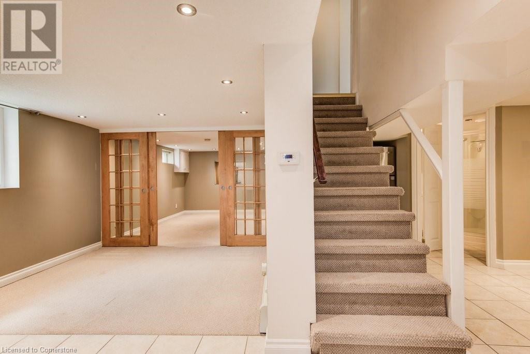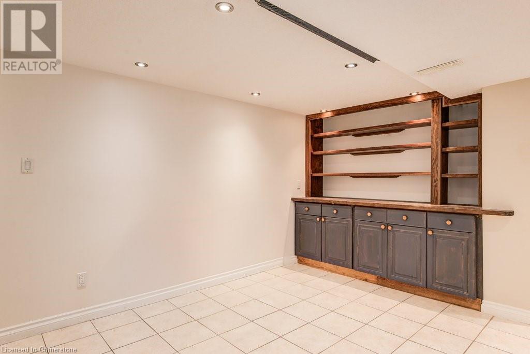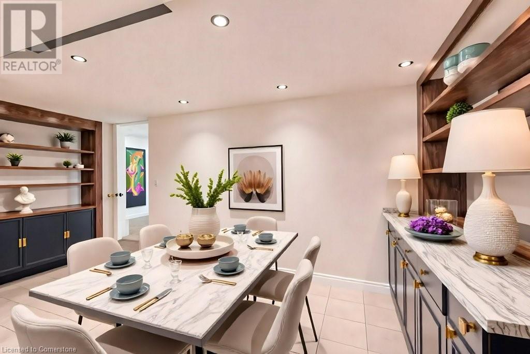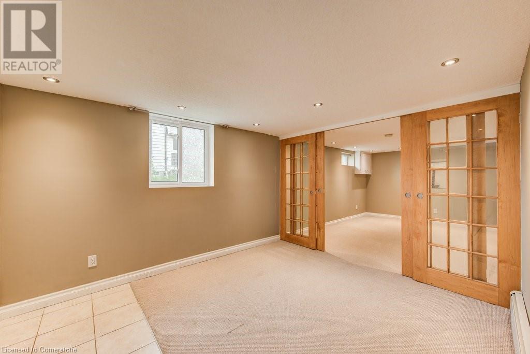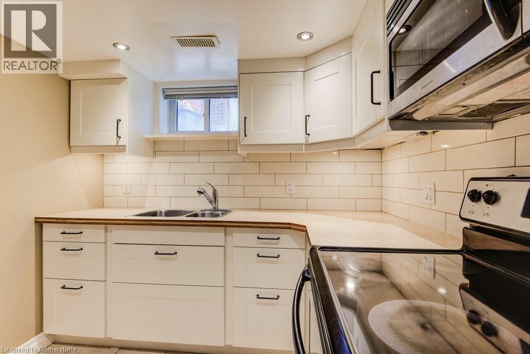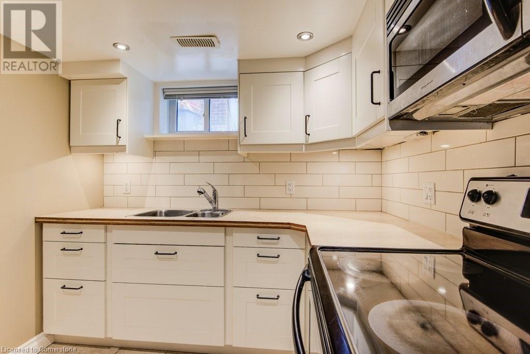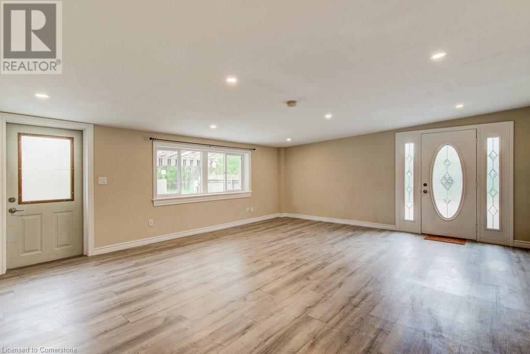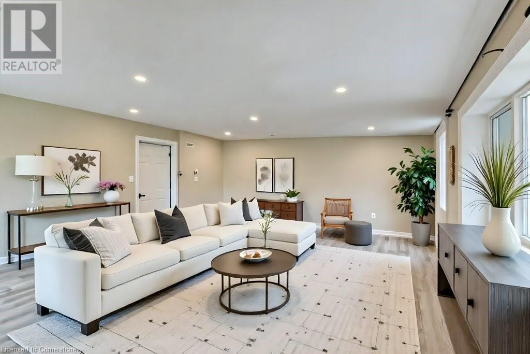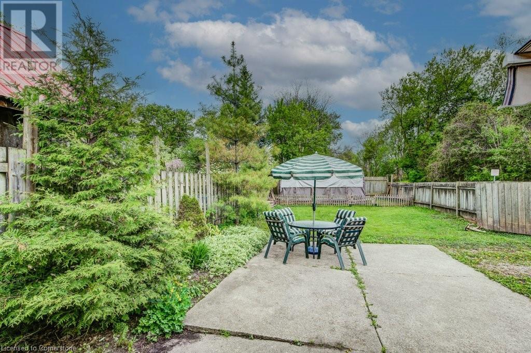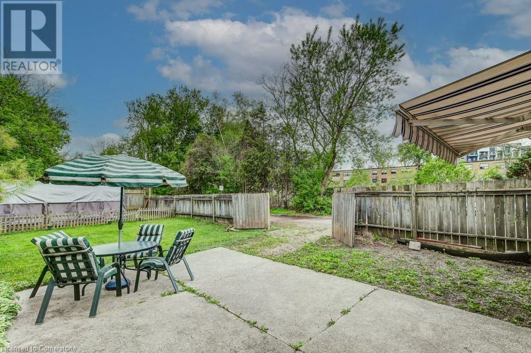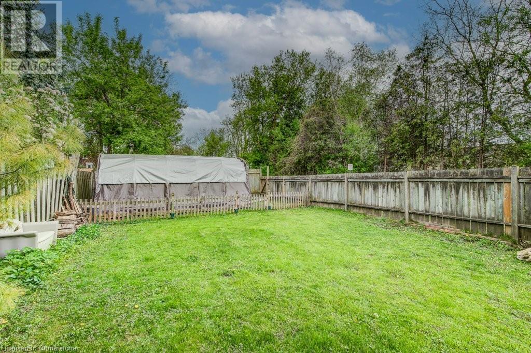35 Waverly Road Kitchener, Ontario N2G 2E1
$749,900
Welcome to 35 Waverly Rd, located in the heart of the Iron Horse Trail, and with a hop, skip, and a jump you're in Belmont Village! This home is all about versatile living with over 2,200 sqrft of living space & living options that most homes don't have, like a completely separate unit for in-law living or mortgage helper with separate entrance. The main flr features modern kitchen cabinets, eat-at island, SS appliances, & tiled floor, all open to the living rm with a large front window. The main flr bdrm can also be used as an office or dining rm. The updated 4-pc bthrm features a large soaker tub & shower. The bonus sun room with side door access fills with so much wonderful light & shares views of mature trees, park & walking path to Old Willow Green Community garden. Head upstairs to two nice-sized bdrms with big closets. The main flr is complete with its own stackable washer & dryer closet. Head downstairs & you soon understand what I mean about versatile living. The lower space has its own separate entrance into a grand-sized great rm again with nice big windows for lots of natural light & W/O to the backyard & patio. The versatility of this room is everything - use it as a recoom/living room to the lower unit, or perhaps have an at-home business or use it for personal use like maybe an art studio, music room - you decide. The lower unit is complete with its own kitchen & appliances, living/dining room with built-in wall unit, bedroom with double slide French Doors, 3pc bathroom, and its own separate washer & dryer. The big fenced yrd with patio & awning has the ability to open up a double-wide gate for easy access, and at the end of the yard is a convenient storage shelter dome. Take a few steps to the end of Waverly Road to access the Iron Horse Trail that leads to Belmont Village & Graffiti Market, where you can shop & eat. Hop on your bike & let the trail take you around town. Walk to Cherry Park & Raddatz Park. Call your REALTOR® today & come take a look! (id:19593)
Property Details
| MLS® Number | 40729294 |
| Property Type | Single Family |
| Amenities Near By | Hospital, Park, Place Of Worship, Playground, Public Transit, Schools, Shopping |
| Community Features | Quiet Area, Community Centre |
| Equipment Type | None |
| Features | Backs On Greenbelt, Conservation/green Belt, Paved Driveway, In-law Suite |
| Parking Space Total | 2 |
| Rental Equipment Type | None |
| View Type | City View |
Building
| Bathroom Total | 2 |
| Bedrooms Above Ground | 3 |
| Bedrooms Below Ground | 1 |
| Bedrooms Total | 4 |
| Appliances | Dishwasher, Dryer, Microwave, Refrigerator, Stove, Water Softener, Washer, Microwave Built-in, Gas Stove(s), Hood Fan |
| Basement Development | Finished |
| Basement Type | Full (finished) |
| Constructed Date | 1935 |
| Construction Style Attachment | Detached |
| Cooling Type | None |
| Exterior Finish | Vinyl Siding |
| Foundation Type | Poured Concrete |
| Heating Type | In Floor Heating, Forced Air, Radiant Heat, Hot Water Radiator Heat |
| Stories Total | 2 |
| Size Interior | 2,285 Ft2 |
| Type | House |
| Utility Water | Municipal Water |
Land
| Access Type | Highway Access |
| Acreage | No |
| Fence Type | Fence |
| Land Amenities | Hospital, Park, Place Of Worship, Playground, Public Transit, Schools, Shopping |
| Sewer | Municipal Sewage System |
| Size Depth | 150 Ft |
| Size Frontage | 32 Ft |
| Size Total Text | Under 1/2 Acre |
| Zoning Description | R2b |
Rooms
| Level | Type | Length | Width | Dimensions |
|---|---|---|---|---|
| Second Level | Bedroom | 24'9'' x 9'7'' | ||
| Second Level | Primary Bedroom | 24'8'' x 10'8'' | ||
| Basement | Cold Room | Measurements not available | ||
| Basement | Laundry Room | 13'5'' x 13'1'' | ||
| Basement | 3pc Bathroom | Measurements not available | ||
| Basement | Recreation Room | 21'5'' x 17'1'' | ||
| Basement | Bedroom | 13'2'' x 9'10'' | ||
| Basement | Living Room/dining Room | Measurements not available | ||
| Basement | Kitchen | 14'4'' x 12'9'' | ||
| Main Level | Laundry Room | Measurements not available | ||
| Main Level | 4pc Bathroom | Measurements not available | ||
| Main Level | Sunroom | 17'4'' x 8'6'' | ||
| Main Level | Bedroom | 11'7'' x 10'7'' | ||
| Main Level | Living Room | 15'0'' x 11'7'' | ||
| Main Level | Kitchen | 16'6'' x 8'11'' |
https://www.realtor.ca/real-estate/28324642/35-waverly-road-kitchener
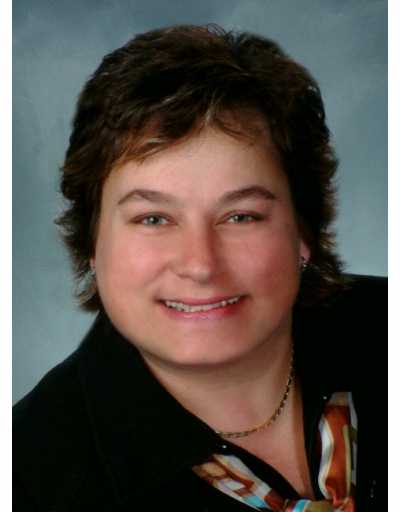
Salesperson
(519) 579-4110
www.buyahomesellahouse.com/
www.facebook.com/charlotte.zawada
www.linkedin.com/in/charlottezawada
twitter.com/charlottezawada

901 Victoria Street N., Suite B
Kitchener, Ontario N2B 3C3
(519) 579-4110
www.remaxtwincity.com
Contact Us
Contact us for more information

