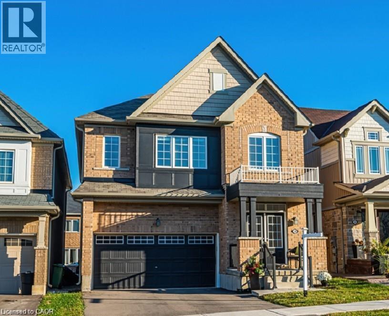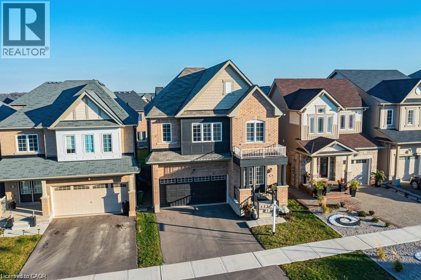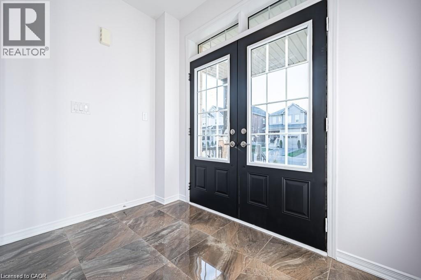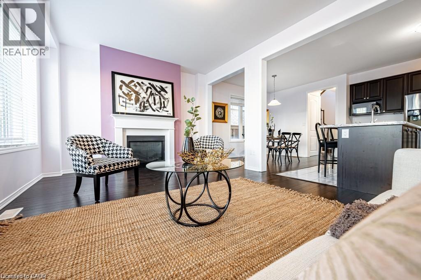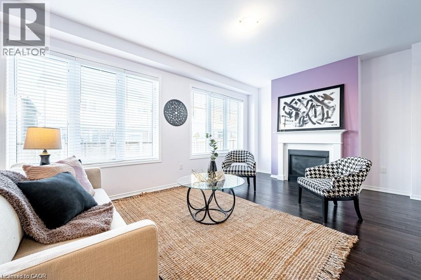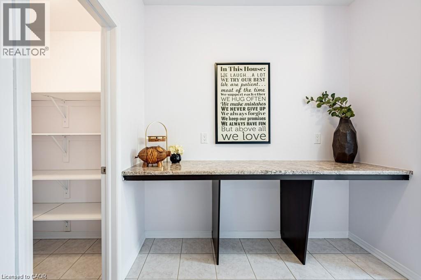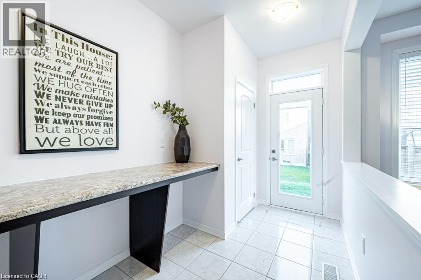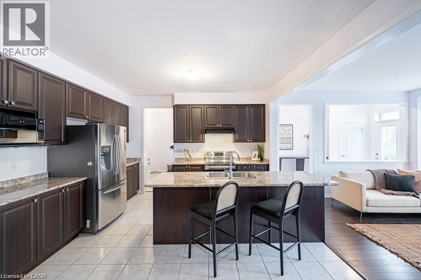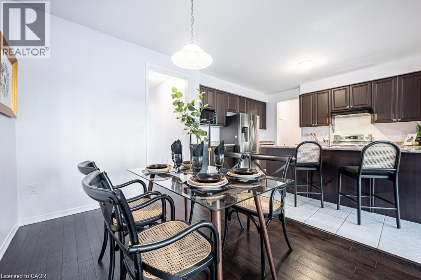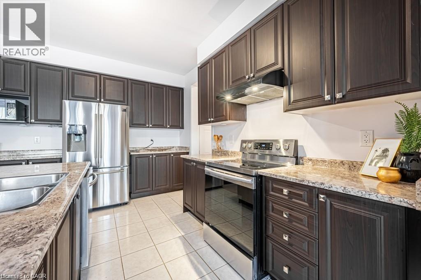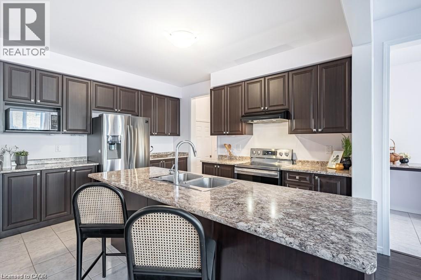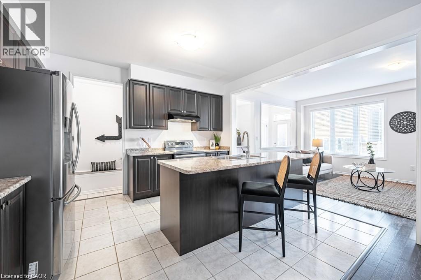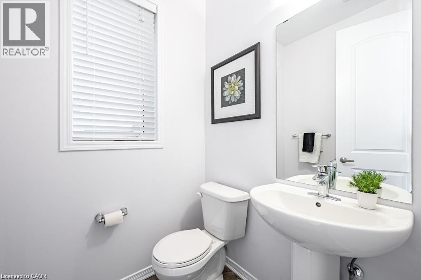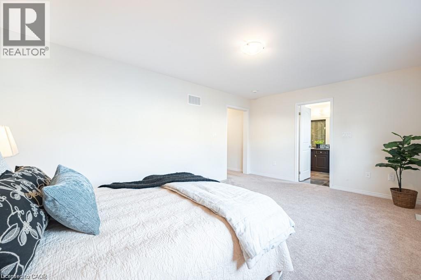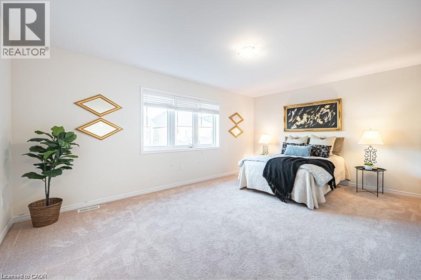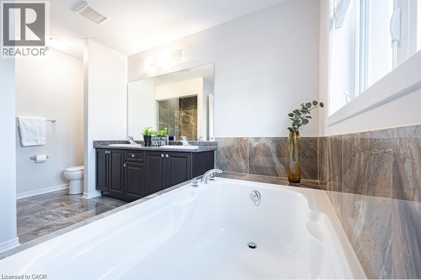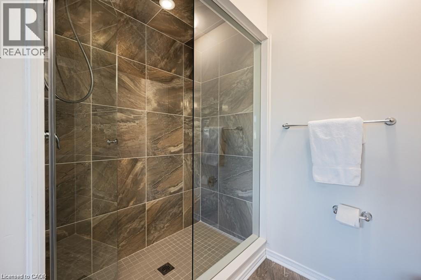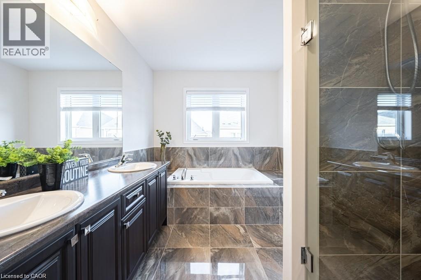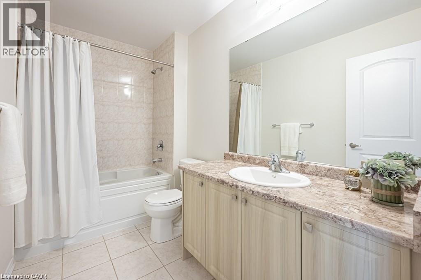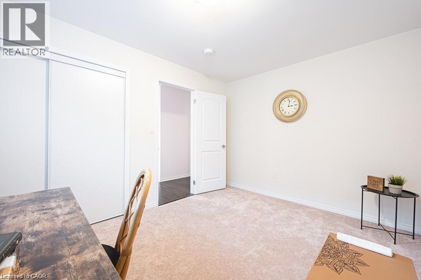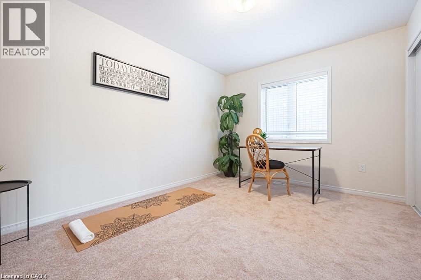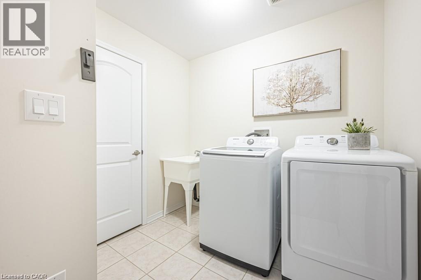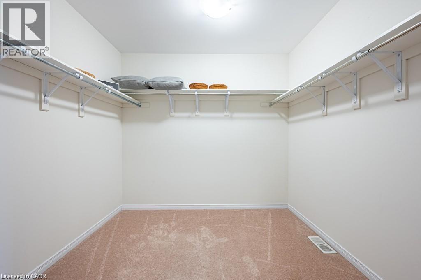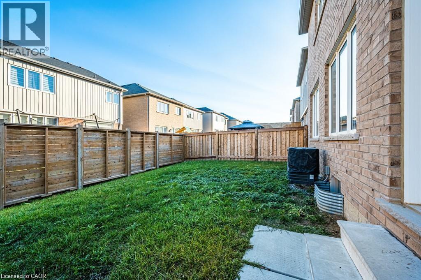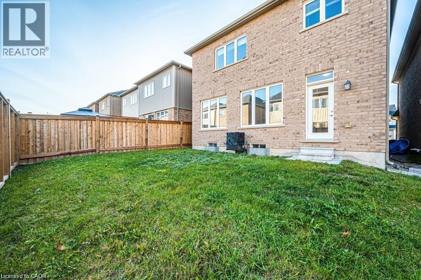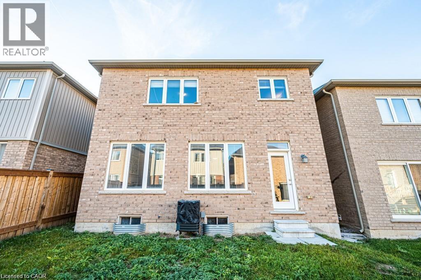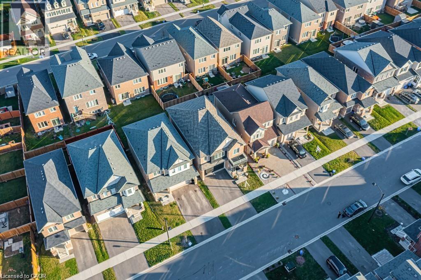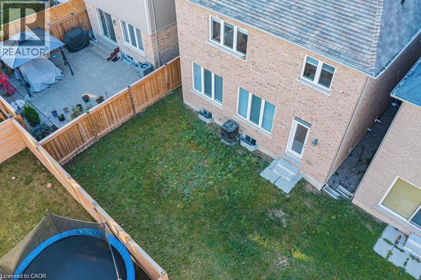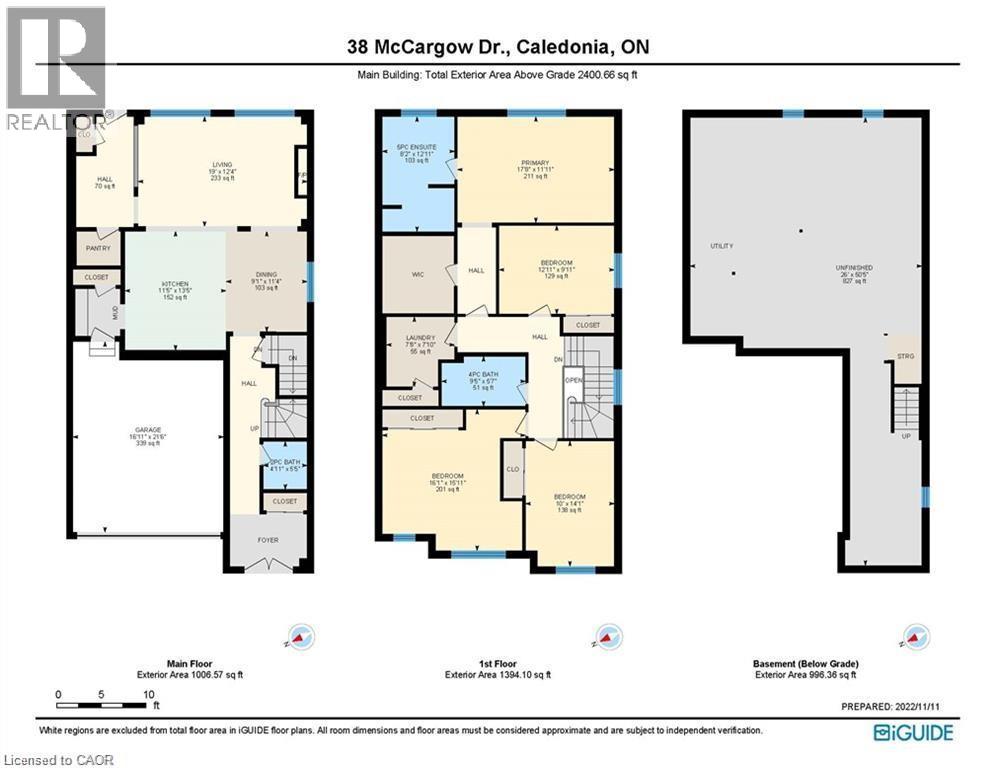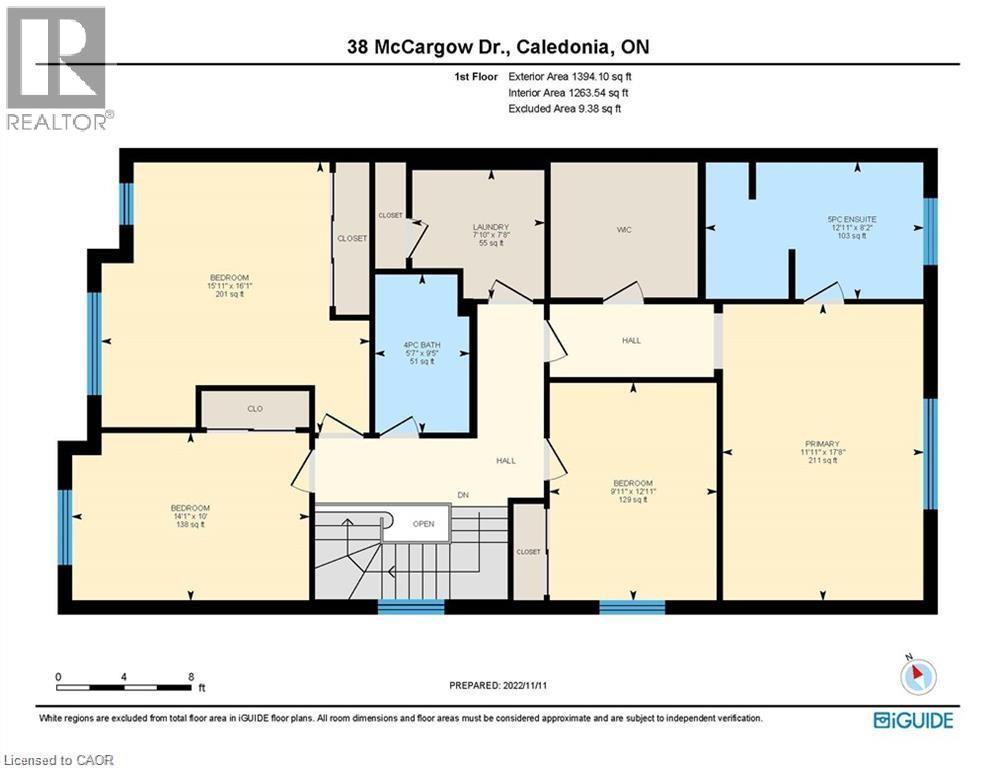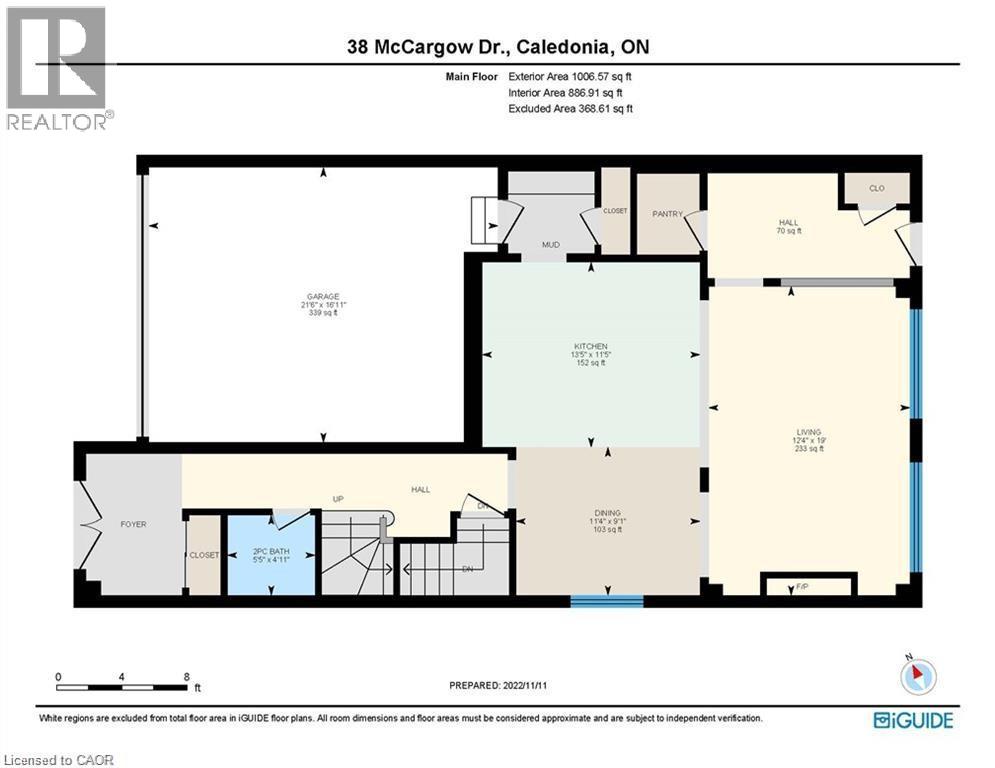38 Mccargow Drive Caledonia, Ontario N3W 1E3
$3,100 Monthly
pacious detached 2-storey home in Caledonia's beautiful Empire Avalon neighbourhood. Built in 2017 and offering 2,461 sq ft above grade, this well-maintained residence features 4 bedrooms and 2.5 bathrooms, ideal for families in need of space and comfort. The open-concept main floor provides a seamless flow between living, dining, and kitchen areas, perfect for everyday living and entertaining. Upstairs, four generous bedrooms provide privacy and convenience for the whole household. Located in a family-oriented neighbourhood close to schools, parks, and amenities, this home combines function with lifestyle. Full unfinished basement adds plenty of storage. Tenants to provide Equifax credit report, employment history, pay statements, and references. Tenant to pay all utilities. (id:19593)
Property Details
| MLS® Number | 40782403 |
| Property Type | Single Family |
| Amenities Near By | Schools |
| Parking Space Total | 4 |
Building
| Bathroom Total | 3 |
| Bedrooms Above Ground | 3 |
| Bedrooms Total | 3 |
| Appliances | Dishwasher, Dryer, Refrigerator, Stove |
| Architectural Style | 2 Level |
| Basement Development | Unfinished |
| Basement Type | Full (unfinished) |
| Construction Style Attachment | Detached |
| Cooling Type | Central Air Conditioning |
| Exterior Finish | Brick |
| Foundation Type | Poured Concrete |
| Half Bath Total | 1 |
| Heating Fuel | Natural Gas |
| Heating Type | Forced Air |
| Stories Total | 2 |
| Size Interior | 2,461 Ft2 |
| Type | House |
| Utility Water | Municipal Water |
Parking
| Attached Garage |
Land
| Access Type | Road Access |
| Acreage | No |
| Land Amenities | Schools |
| Sewer | Municipal Sewage System |
| Size Depth | 92 Ft |
| Size Frontage | 34 Ft |
| Size Total Text | Under 1/2 Acre |
| Zoning Description | H A7a |
Rooms
| Level | Type | Length | Width | Dimensions |
|---|---|---|---|---|
| Second Level | 4pc Bathroom | Measurements not available | ||
| Second Level | 4pc Bathroom | Measurements not available | ||
| Second Level | Laundry Room | Measurements not available | ||
| Second Level | Bedroom | 12'2'' x 16'8'' | ||
| Second Level | Bedroom | 16'1'' x 15'1'' | ||
| Second Level | Primary Bedroom | 20'9'' x 14'5'' | ||
| Main Level | 2pc Bathroom | Measurements not available | ||
| Main Level | Living Room | 22'6'' x 15'1'' | ||
| Main Level | Dining Room | 13'9'' x 13'2'' | ||
| Main Level | Kitchen | 15'8'' x 10'3'' |
https://www.realtor.ca/real-estate/29034978/38-mccargow-drive-caledonia

Salesperson
(905) 975-6303
(905) 575-7217

Unit 101 1595 Upper James St.
Hamilton, Ontario L9B 0H7
(905) 575-5478
(905) 575-7217
www.remaxescarpment.com/
Contact Us
Contact us for more information

