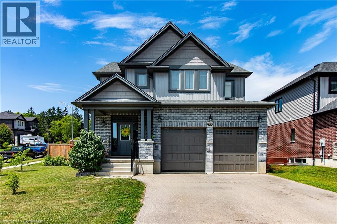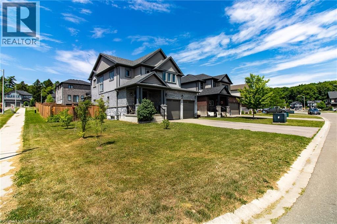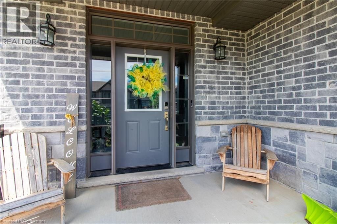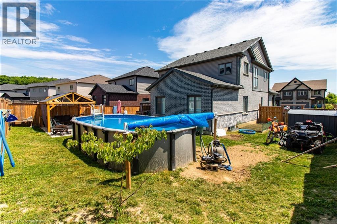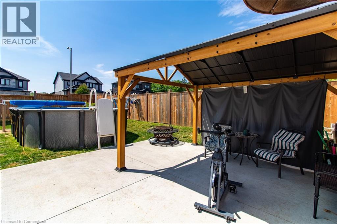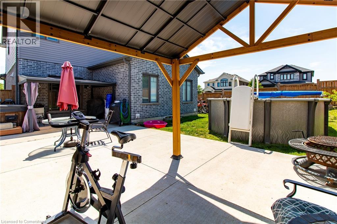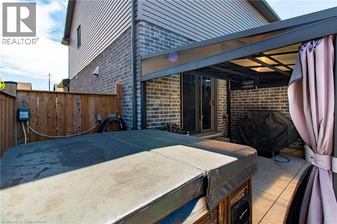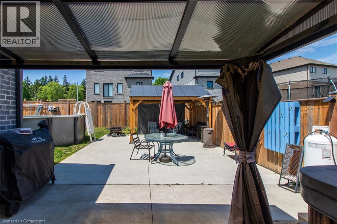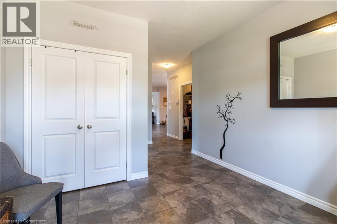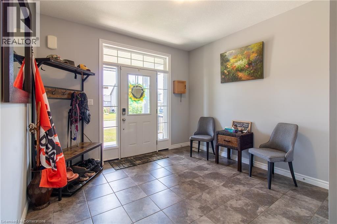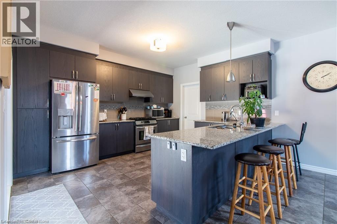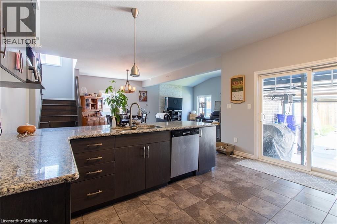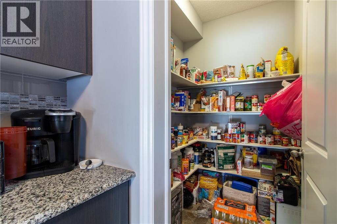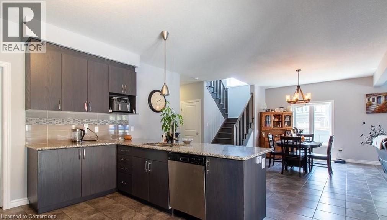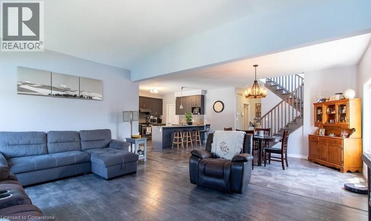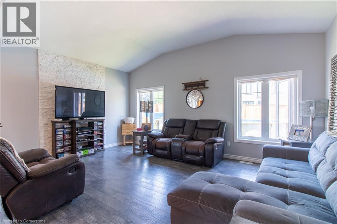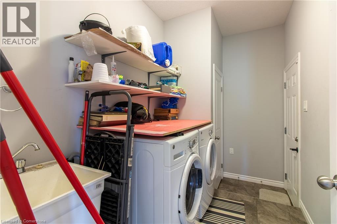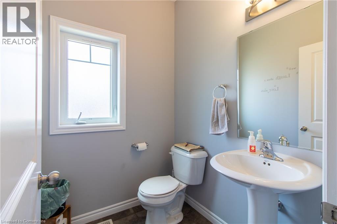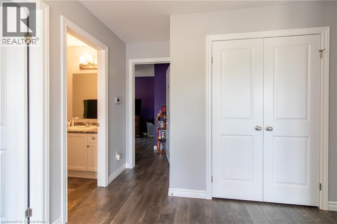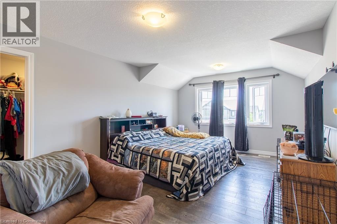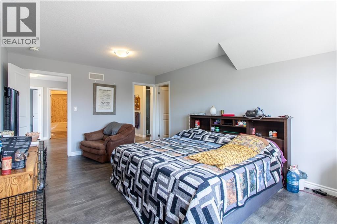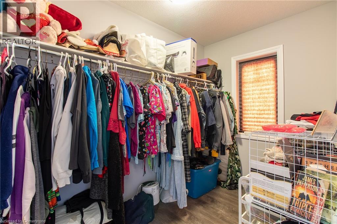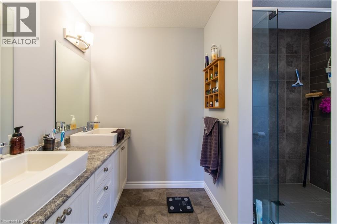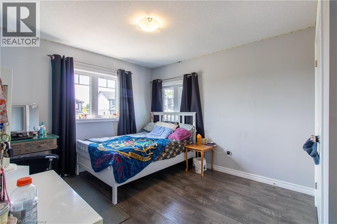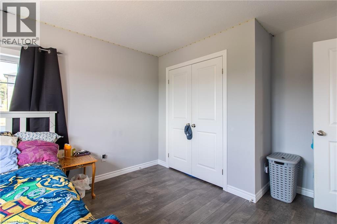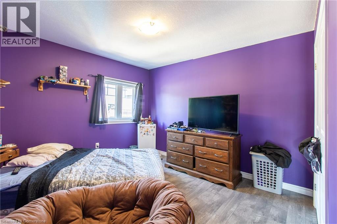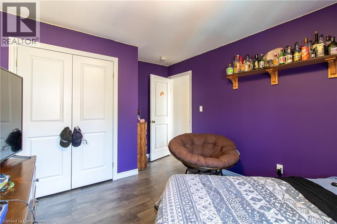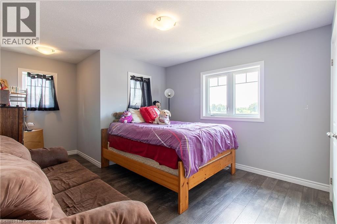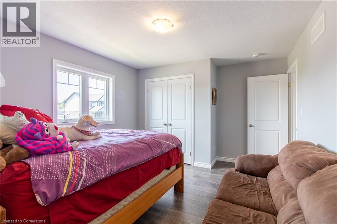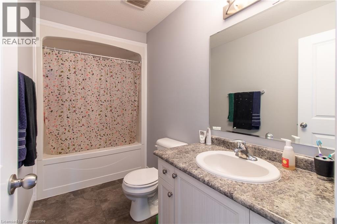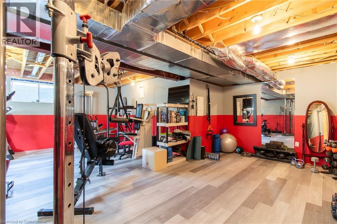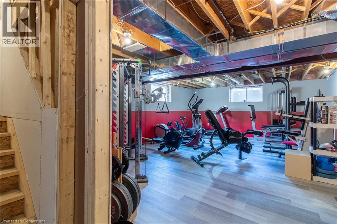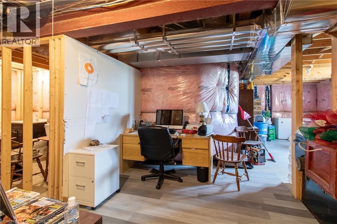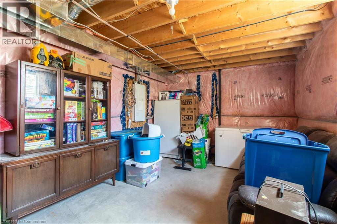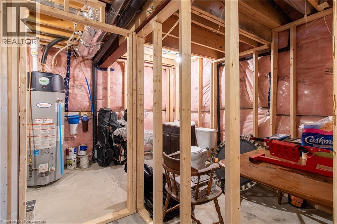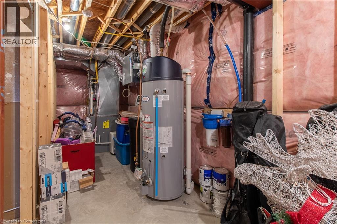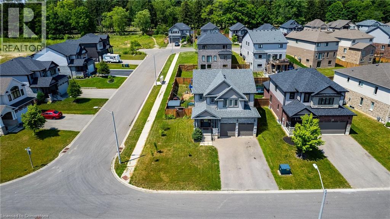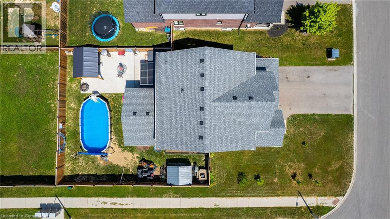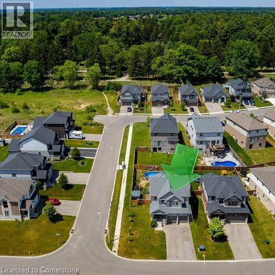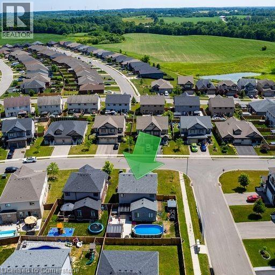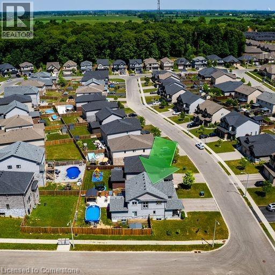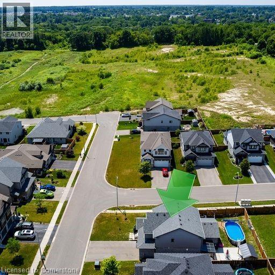39 Basswood Road Simcoe, Ontario N3Y 0E1
$779,900
Check out this 2,300+ square foot, 4 bedroom, 3 bathroom home located in the desired Woodway Trails community in Simcoe. The main floor features open concept living with a large entry way, main floor laundry, a 2 piece bath, and a cozy living room with vaulted ceilings. The large eat-in kitchen has granite counter tops, a walk-in pantry, as well as patio doors for access to the backyard. The Second floor consists of the large primary bedroom with a 4 piece en-suite and a walk-in closet, 3 additional bedrooms, and a 4 piece bathroom. There is a full partially finished basement. There is a large area currently being used as a gym but could easily be a recreational room. There is a roughed in 2 piece bathroom. It wouldn't take much to completely finish this basement for more living space. Outside this great corner lot location is an attached double car garage and a completely fenced in backyard with a patio and awning. (id:19593)
Property Details
| MLS® Number | 40761113 |
| Property Type | Single Family |
| Amenities Near By | Golf Nearby, Hospital, Park, Place Of Worship, Schools, Shopping |
| Community Features | Industrial Park, Quiet Area, School Bus |
| Features | Industrial Mall/subdivision, Automatic Garage Door Opener |
| Parking Space Total | 6 |
| Pool Type | Above Ground Pool |
| Structure | Porch |
Building
| Bathroom Total | 3 |
| Bedrooms Above Ground | 4 |
| Bedrooms Total | 4 |
| Appliances | Dishwasher, Dryer, Refrigerator, Stove, Washer, Garage Door Opener, Hot Tub |
| Architectural Style | 2 Level |
| Basement Development | Partially Finished |
| Basement Type | Full (partially Finished) |
| Constructed Date | 2017 |
| Construction Style Attachment | Detached |
| Cooling Type | Central Air Conditioning |
| Exterior Finish | Brick, Vinyl Siding |
| Foundation Type | Poured Concrete |
| Half Bath Total | 1 |
| Heating Type | Forced Air |
| Stories Total | 2 |
| Size Interior | 2,772 Ft2 |
| Type | House |
| Utility Water | Municipal Water |
Parking
| Attached Garage |
Land
| Acreage | No |
| Land Amenities | Golf Nearby, Hospital, Park, Place Of Worship, Schools, Shopping |
| Sewer | Municipal Sewage System |
| Size Depth | 110 Ft |
| Size Frontage | 56 Ft |
| Size Total Text | Under 1/2 Acre |
| Zoning Description | R1-b |
Rooms
| Level | Type | Length | Width | Dimensions |
|---|---|---|---|---|
| Second Level | 4pc Bathroom | Measurements not available | ||
| Second Level | Bedroom | 11'8'' x 11'0'' | ||
| Second Level | Bedroom | 14'5'' x 10'10'' | ||
| Second Level | Bedroom | 18'3'' x 11'5'' | ||
| Second Level | Full Bathroom | Measurements not available | ||
| Second Level | Primary Bedroom | 16'9'' x 12'4'' | ||
| Basement | Gym | 23'11'' x 17'2'' | ||
| Main Level | 2pc Bathroom | Measurements not available | ||
| Main Level | Living Room | 18'1'' x 14'0'' | ||
| Main Level | Eat In Kitchen | 30'3'' x 14'1'' | ||
| Main Level | Laundry Room | 11'1'' x 6'1'' | ||
| Main Level | Foyer | 11'1'' x 10'5'' |
https://www.realtor.ca/real-estate/28751490/39-basswood-road-simcoe

Salesperson
(519) 718-1755
simcoerealty.com/
www.facebook.com/masonadcockrealestate
www.linkedin.com/in/mason-adcock-b2904820a
www.instagram.com/masonadcockrealestate/

103 Queensway East
Simcoe, Ontario N3Y 4M5
(519) 426-0081
(519) 426-2424
www.simcoerealty.com/
Contact Us
Contact us for more information

