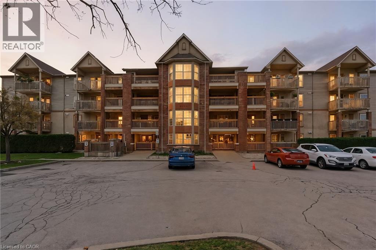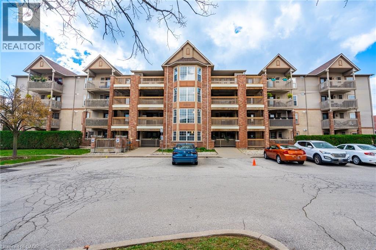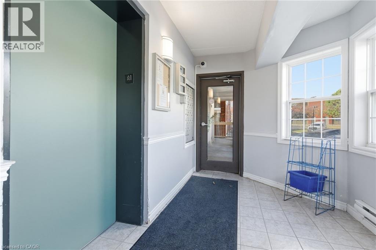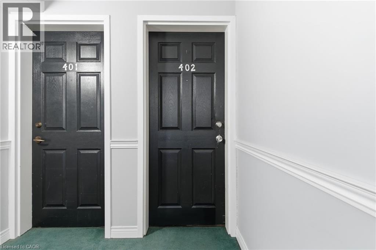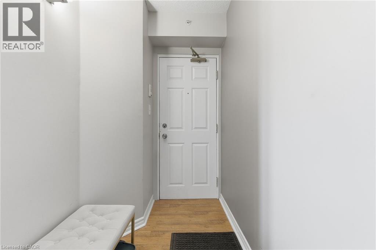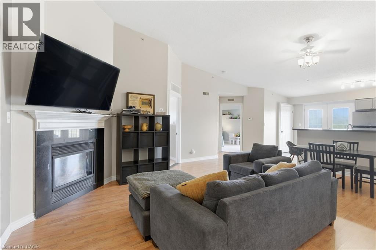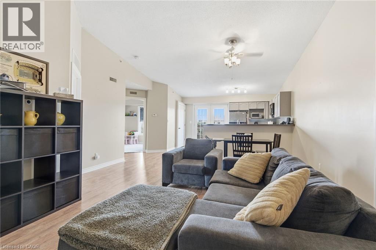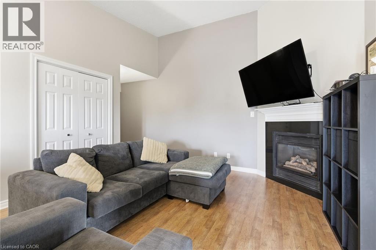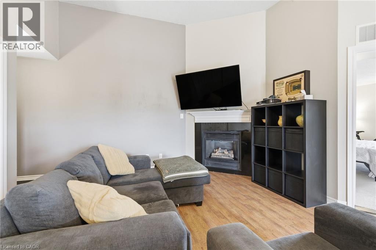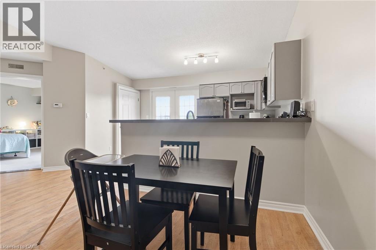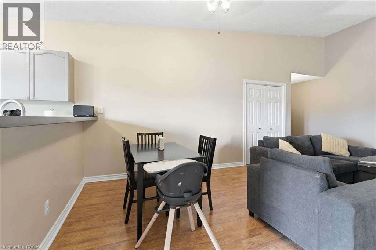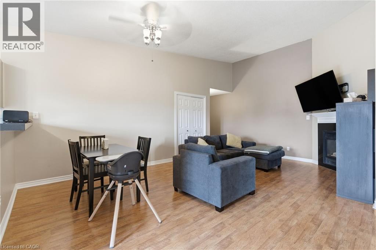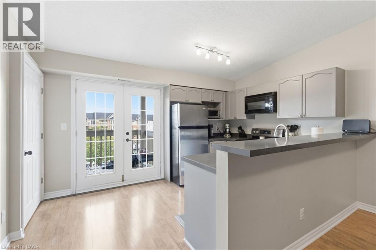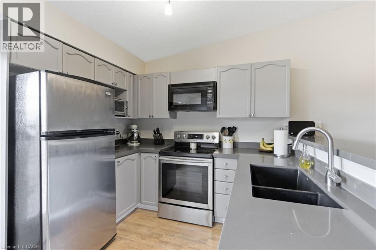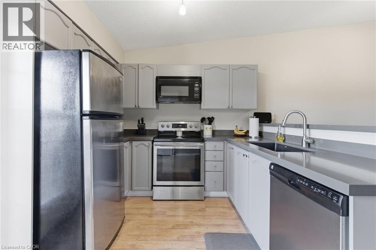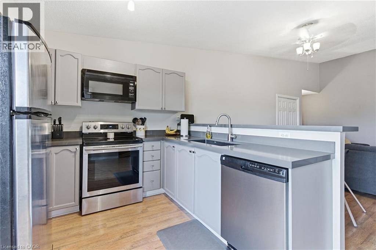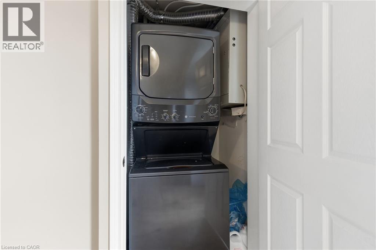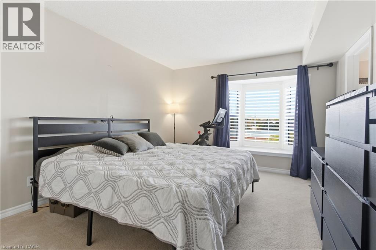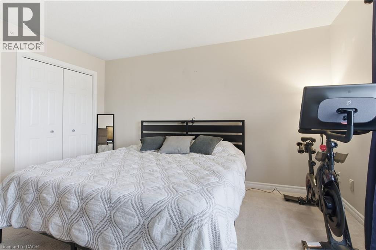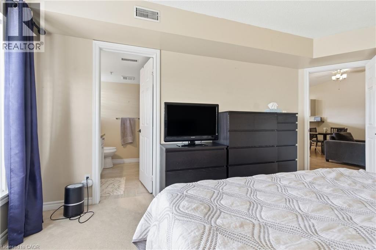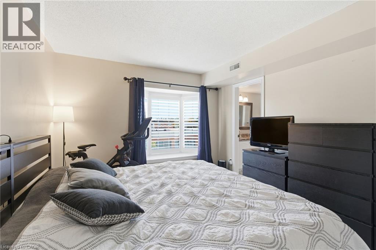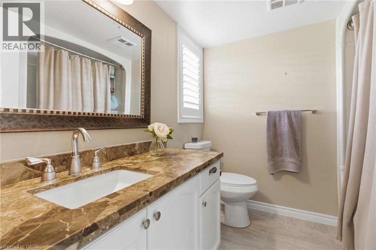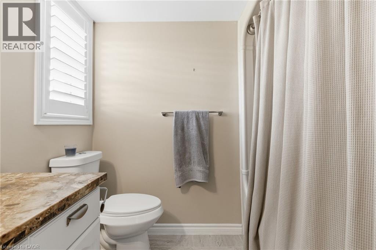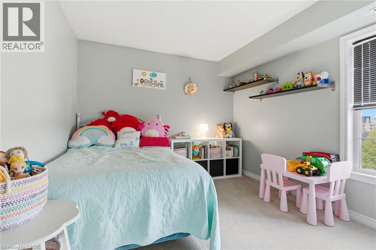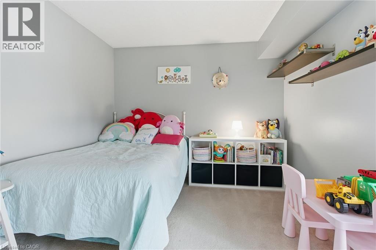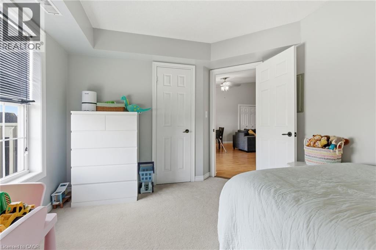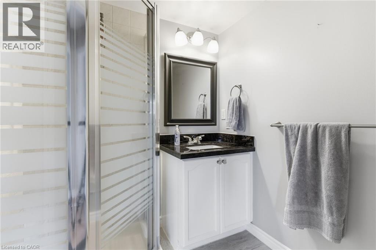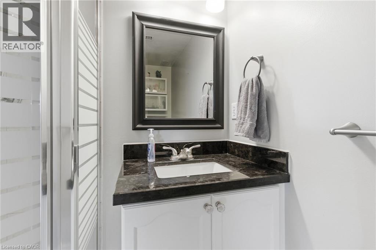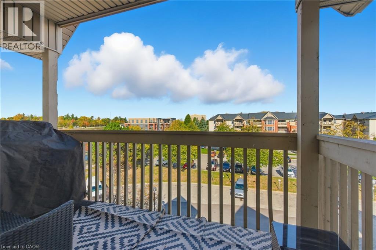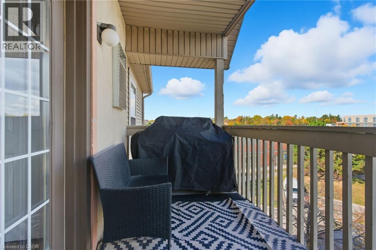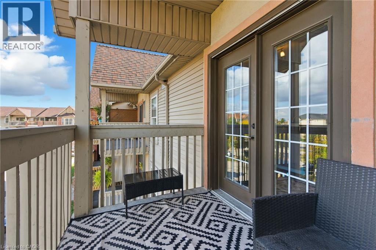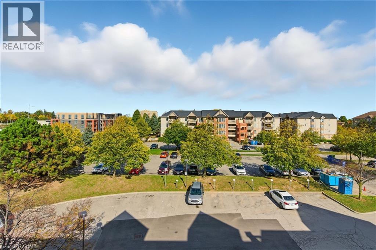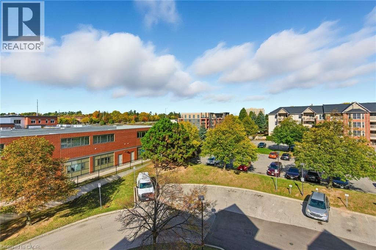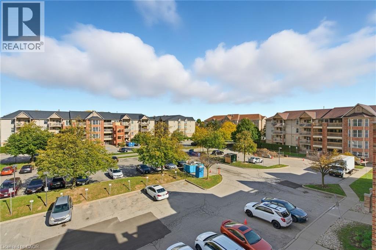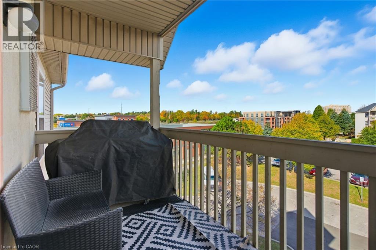4003 Kilmer Drive Unit# 402 Burlington, Ontario L7M 4M1
$459,900Maintenance, Insurance, Water, Parking
$452.82 Monthly
Maintenance, Insurance, Water, Parking
$452.82 MonthlyWelcome to 402–4003 Kilmer Drive — a beautifully appointed condo offering over 1,000 sq. ft. of bright, open-concept living in one of Burlington’s most desirable communities. Step inside to find a spacious chef’s kitchen with ample cabinetry, a breakfast bar, and open sightlines to the living and dining areas — perfect for entertaining or relaxing at home. The primary bedroom features a 4-piece ensuite and generous closet space, while the second bedroom and additional full bathroom offer excellent versatility for guests or a home office. Enjoy the convenience of in-suite laundry, a large private balcony, and 1 owned underground parking space plus a locker for extra storage. Located in a prime Burlington location, just minutes to shopping, parks, trails, highways, and GO Transit — this home offers the perfect blend of comfort, functionality, and modern lifestyle. (id:19593)
Property Details
| MLS® Number | 40781902 |
| Property Type | Single Family |
| Amenities Near By | Playground, Public Transit, Schools, Shopping |
| Community Features | School Bus |
| Equipment Type | Water Heater |
| Features | Balcony |
| Parking Space Total | 1 |
| Rental Equipment Type | Water Heater |
| Storage Type | Locker |
Building
| Bathroom Total | 2 |
| Bedrooms Above Ground | 2 |
| Bedrooms Total | 2 |
| Appliances | Dishwasher, Dryer, Refrigerator, Stove, Washer |
| Basement Type | None |
| Construction Style Attachment | Attached |
| Cooling Type | Central Air Conditioning |
| Exterior Finish | Brick |
| Heating Fuel | Natural Gas |
| Heating Type | Forced Air |
| Stories Total | 1 |
| Size Interior | 1,013 Ft2 |
| Type | Apartment |
| Utility Water | Municipal Water |
Parking
| Underground | |
| None |
Land
| Access Type | Highway Nearby |
| Acreage | No |
| Land Amenities | Playground, Public Transit, Schools, Shopping |
| Sewer | Municipal Sewage System |
| Size Total Text | Unknown |
| Zoning Description | Rh4 |
Rooms
| Level | Type | Length | Width | Dimensions |
|---|---|---|---|---|
| Main Level | 3pc Bathroom | 7'10'' x 7'6'' | ||
| Main Level | Primary Bedroom | 11'5'' x 16'2'' | ||
| Main Level | 3pc Bathroom | 7'10'' x 6'0'' | ||
| Main Level | Bedroom | 10'6'' x 13'3'' | ||
| Main Level | Laundry Room | 3'7'' x 3'1'' | ||
| Main Level | Kitchen | 8'8'' x 15'10'' | ||
| Main Level | Dining Room | 7'1'' x 15'11'' | ||
| Main Level | Living Room | 14'7'' x 15'10'' | ||
| Main Level | Foyer | 4'8'' x 5'9'' |
https://www.realtor.ca/real-estate/29027896/4003-kilmer-drive-unit-402-burlington

Salesperson
(289) 239-8866
(289) 239-8860
www.youtube.com/embed/Cmg3MgM_cck
www.youtube.com/embed/aCBN-TlntIY
www.stjeanrealty.com/

88 Wilson Street West
Ancaster, Ontario L9G 1N2
(289) 239-8866
(289) 239-8860
Contact Us
Contact us for more information

